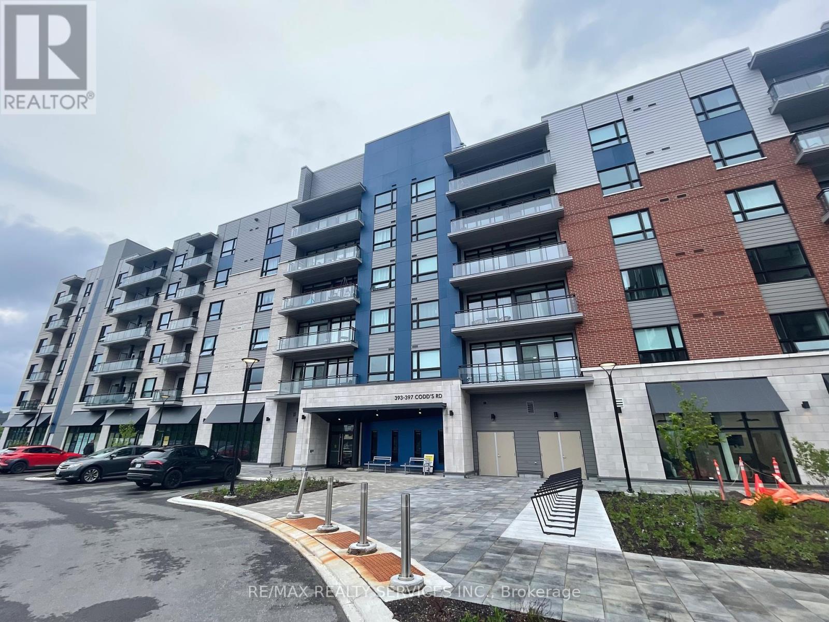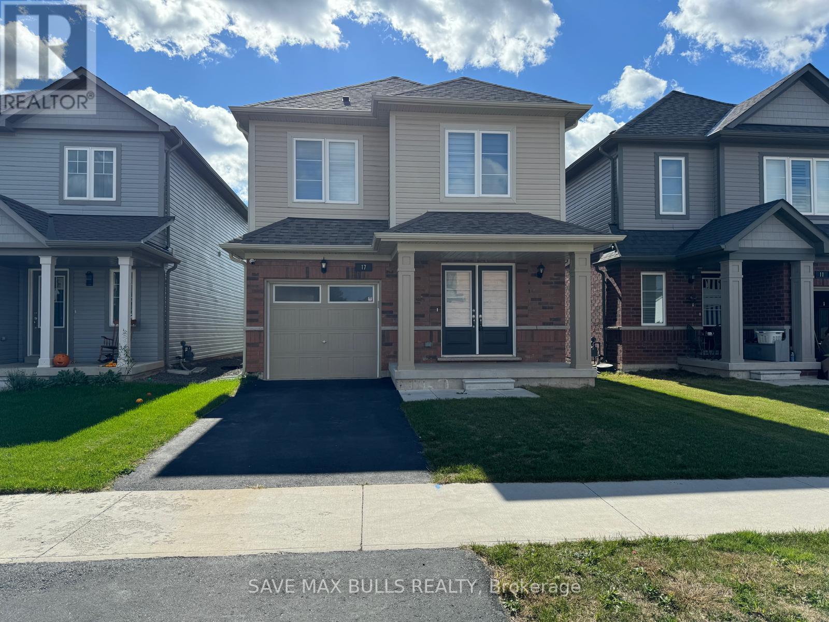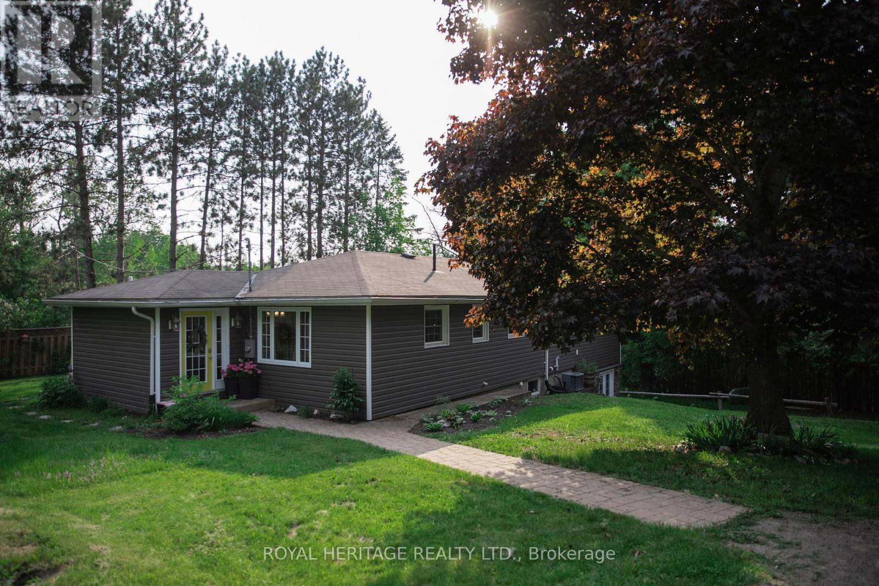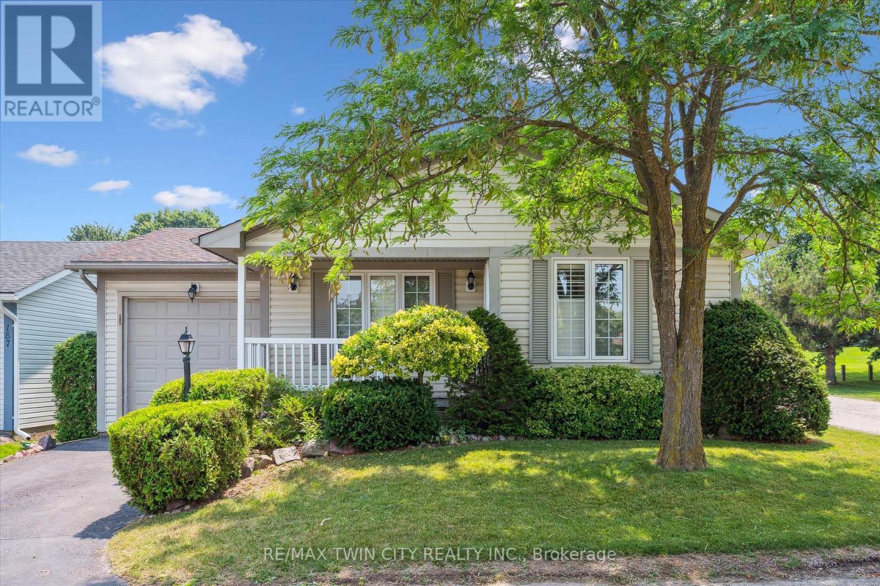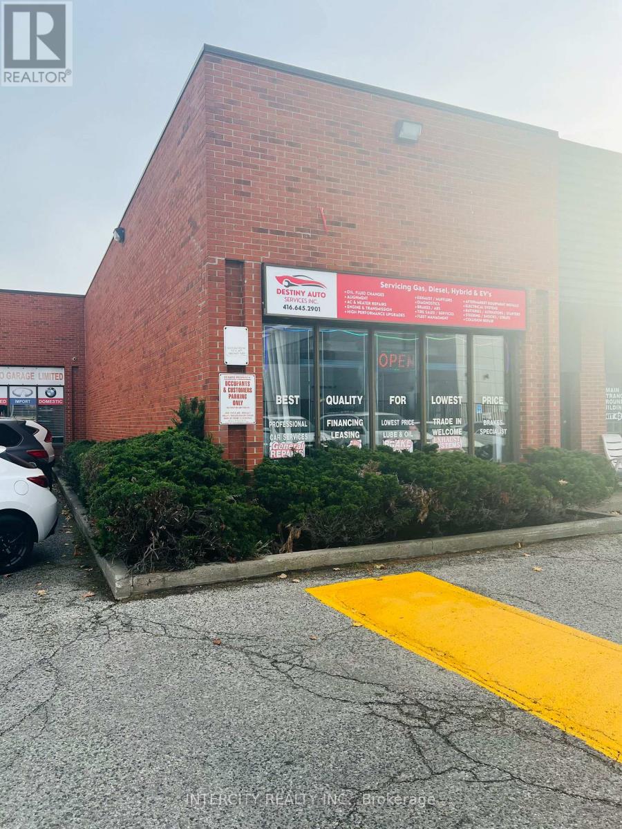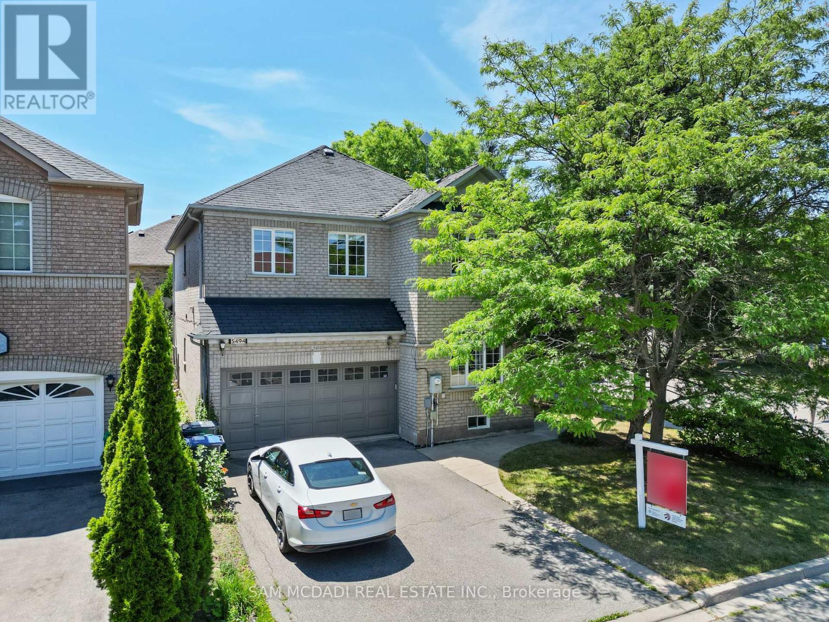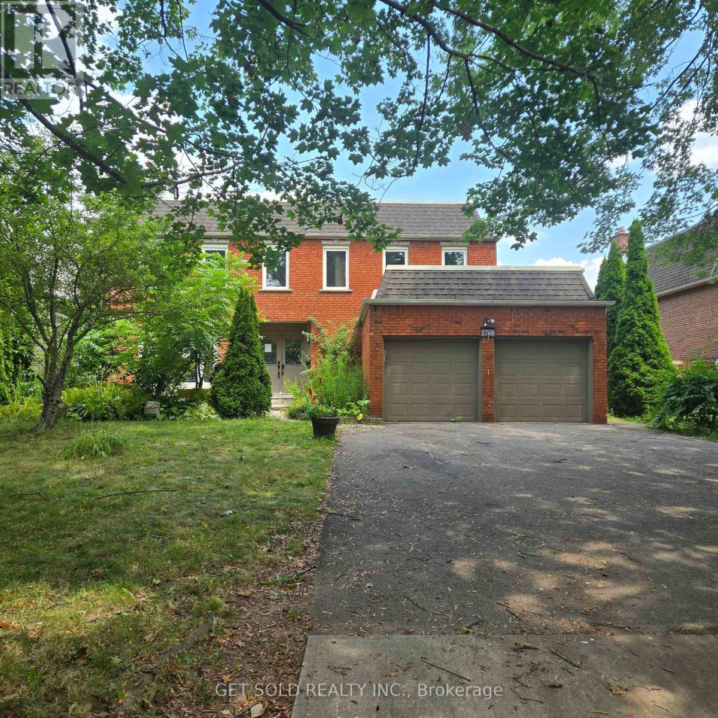98 Concession 3 Road W
Trent Hills, Ontario
Just beyond the heart of Warkworth sits this charming 1890s farmhouse, full of character and timeless appeal. Nestled on a lush, private lot, the property includes multiple outbuildings, including barns and a shop. Step into the four-season sunroom through the front entrance, where detailed trim work and abundant natural light create a warm and inviting space. The living room offers rustic country charm with wood wainscotting, a large window, and an open flow into a spacious family room, ideal as an office, playroom, or cozy retreat. The open kitchen and dining area are designed for gatherings and socializing. The dining space is generous and includes a walkout to the backyard. The kitchen is thoughtfully laid out with a large island under pendant lighting, ample cabinetry, a pantry, and a walkout. A guest bathroom with a shower completes the main level. Upstairs, wide plank flooring adds warmth and authenticity throughout. The primary bedroom includes an ensuite, and two additional bedrooms are supported by a guest bath and a convenient upper-level laundry room. Step outside to quiet mornings on the covered back deck, taking in the sweeping views and the peaceful sounds of nature. The expansive property is dotted with mature perennial gardens, two ponds, cultivated forest trails, and a variety of outdoor spaces to enjoy. Multiple outbuildings add to the property's versatility, including two barns and a modern, fully equipped shop with heat and electricity, perfect for a home-based business, creative studio, or a hobbyist's dream workshop. Only minutes from the vibrant artistic community of Warkworth, with its eclectic mix of cafe, restaurants, and shops, this property offers the rare blend of rural tranquillity and creative inspiration, ideal for those looking to grow roots in the heart of Northumberland. (id:60365)
313 - 397 Codds Road
Ottawa, Ontario
Experience modern living in this thoughtfully designed 2-bedroom, 2-bathroom west-facing condo at 360 Condos by Mattamy, nestled in the vibrant Wateridge Village community. The open concept interior boasts a stylish white kitchen with stainless steel appliances & luxury vinyl flooring. The primary bedroom features a walk-in closet and a 4pc ensuite, while the second bedroom is spacious and versatile. Enjoy the warmth of natural light throughout the day and unwind on your private west-facing balcony, perfect for evening sunsets. Additional conveniences include in-unit laundry & underground heated parking. Building amenities include party room, green space, playground & BBQ area. Located just minutes from downtown Ottawa, this condo offers easy access to parks, trails, shopping, and public transit, making it an ideal choice for first-time homebuyers or investors seeking a blend of comfort and convenience . (id:60365)
17 Cottonwood Crescent
Welland, Ontario
Welcome to your dream home! This never 4-bedroom, 3 bathroom home, built in 2021 and is ideally located in the heart of Welland. The open-concept kitchen features stainless steel appliances, a large island, and ample cabinet space, making it ideal for culinary enthusiasts. The Spacious living area offers , hardwood flooring, and beautiful backyard, creating a perfect space for relaxation and summer BBQs. The primary bedroom is generously sized with large windows, a spacious walk-in closet, and a 3-pc ensuite bathroom for added convenience. The second, third, and fourth bedrooms are versatile spaces, ideal for a productive home office setup, children's rooms, or guest accommodations. An unfinished basement presents endless potential for customization to suit your specific needs or future expansion plans. Located in a great neighborhood close to schools, parks, and hospitals, this home combines modern comfort with convenient accessibility. Don't miss out on this exceptional opportunity! Perfect for investors, and first-time home buyers!!*Extras* Stainless Steel Appliances- Fridge, Stove, Dishwasher, Washer and Dryer & remainder of Tarion Warranty! Currently rented. List of upgrades Extended kitchen cabinets, Quartz counter tops (in kitchen and washroom), Oak stair case-laminate flooring on main floor, 8-feet doors on the main floor, upgraded baseboard and crown molding and finished garage. Also upgraded master washroom, 200 amp main panel, fireplace, smooth ceiling on main floor, stainless steel appliances and pot lights. (id:60365)
22 Robert Drive
Faraday, Ontario
Welcome to this spacious and modern 3+1 bedroom home. This home has been beautifully updated and is ready for a family or couple to begin their next chapter. The kitchen is sleek, functional, and designed for ease of use. The dining area is perfect for hosting large gatherings with family and friends.As you move through this open and flowing home, you'll find a generously sized master bedroom, two additional well-appointed bedrooms, and a family-friendly main bathroom. In the finished lower level, there is an extra bedroom and a 3-piece bathroom. An expansive family room provides the ideal space for cozy family nights.The detached recreation room, complete with a pool table, offers ample space for entertaining and socializing. This home sits on nearly 2 acres of land, providing ample space for the family to play, grow gardens, or store your toys. Enjoy easy access to a nearby trail system, L'Amable Lake Beach with a boat launch and the convenience of being located just minutes from Bancroft. Another bonus is the 401, within easy reach with Hwy 62. (id:60365)
185 Wesley Crescent
Waterloo, Ontario
Charming BUNGALOW with attached tandem garage in sought-after adult lifestyle community of Martin Grove Village. This hidden gem is bigger than it looks from the street! Open concept layout with soaring double vaulted ceiling and lots of natural light. Central kitchen with island and great counter space. You'll love the separate workspace/beverage area with additional cupboards and countertop. Spacious living room with gas fireplace and lovely windows with California shutters. Large primary bedroom with amazing walk-in closet. Second bedroom with double closet is spacious as well--this room could also be a great office or craft room. Large main floor bathroom has 2 sinks, large vanity, separate shower and amazing premier walk-in tub for your convenience! Main floor laundry with lots of storage and laundry sink. And there's more! Basement has a 3 pc bathroom, plus a finished bonus room which could be nice hobby room, workout area, etc. The rest of the basement provides a huge amount of storage space or so many possibilities for your personal touch. You'll love relaxing or visiting with family and friends on your private back deck--it spans almost the width of the house, has a gas line for barbeque, and lovely open space behind--no back neighbours! Fantastic location--quiet area, minutes from the St. Jacob's Market, Highway 85, Conestoga Mall and all that Waterloo has to offer! Reasonable land lease fees of $780/month provide low overall cost of living and live in style! Must see! (id:60365)
341 Callaway Road
London North, Ontario
Welcome to 341 Callaway Road with a very modern and unique elevation built by Wastell Developments, in the highly sought after community of Sunningdale. This freehold, vacant land condo end unit Townhome, offers style and sophistication; which includes a flex space on Ground Floor with access to the back patio area and Double car Garage. Upstairs you will find 9ft ceilings and a coveted open concept design. The large windows offer loads of natural light and the open living/dining area and powder room presents the ideal space for entertaining guests. The gourmet kitchen showcases premium white cabinetry, with island, quartz counters; and includes stainless appliances as well as a large pantry. The upper level features 3 spacious bedrooms; including a primary bedroom with a luxurious ensuite, complete with walk-in shower and glass slider doors. The remaining two bedrooms are bright and spacious with large closets and an additional 3 pc bathroom. Located just minutes from Masonville, surround yourself with amazing shopping, parks, schools, golfing and walking trails. Book your private showing today! (id:60365)
597 Hancock Way
Mississauga, Ontario
Situated on a coveted corner lot in Lorne Park's prestigious Watercolours community, this exceptional residence blends timeless elegance with modern sophistication. Sun-drenched interiors are enhanced by rich hardwood flooring and expansive windows, creating a warm and welcoming ambiance throughout. Thoughtfully designed with both style and function in mind, the home features 5+2 generously sized bedrooms and 5.5 luxurious bathrooms. The primary suite offers a tranquil retreat, complete with a spa-inspired ensuite outfitted with heated floors for added comfort. At the heart of the home, the gourmet kitchen is a culinary haven, showcasing top-of-the-line appliances, custom cabinetry, and seamless access to the backyard, an ideal setting for entertaining or family gatherings. The fully finished lower level expands the living space, offering a versatile recreation area, a private gym, a secondary kitchen, and additional bedrooms, perfect for extended family or guests. Step outside to a backyard paradise featuring a heated saltwater pool and hot tub, designed for ultimate relaxation and outdoor entertaining. The front exterior is equally striking, boasting a beautifully landscaped interlocking driveway with parking for 4+ vehicles, combining convenience with exceptional curb appeal. This remarkable home effortlessly unites luxury, comfort, and enduring style, creating a refined sanctuary to be cherished for years to come. (id:60365)
34 - 2901 Steeles Avenue W
Toronto, Ontario
Sale of Business without Property. Excellent corner location with heavy traffic facing Steeles Ave W. Automotive Repair shop with 3 hoist & Large Bay Door with 2 Washrooms. Great Opportunity for owner. Corner unit with office on main floor and mezzanine on second floor for storage. ** EXTRAS** 3 Hoist, Alignment station, welding machine, A C machine, tire balancing, compressor, transmission air engine, crane, scanner, 8 dedicated parking spots and washing machines. (id:60365)
5623 Bell Harbour Drive
Mississauga, Ontario
Renovated And Spacious Two Bedroom Two Full Bathroom Basement Apartment In Central Erin Mills. Furniture In The Pictures Are Included. Two Good Size Bedroom. One 3Pc Bath In Basement, And One 3Pc Bath On Main Floor. Private laundry. Private Side Door Entrance. Steps To Grocery And Bus Stop. Close To Go Transit. Top School Area. (id:60365)
2197 Wuthering Heights Way
Oakville, Ontario
Set on an extra-wide, pie-shaped ravine lot in highly sought after Bronte Creek, this home is the perfect backdrop for your next chapter: refined, relaxed, and ready to enjoy. Inside, you'll find elegance in the details: crown moulding, pot lights, arched doorways, vaulted ceilings, California shutters, and a newly renovated laundry room with new washer and dryer (2022). The kitchen is equipped with GE Monogram built-ins and a reverse osmosis system, and flows seamlessly to a private backyard oasis. All bathrooms have been tastefully updated within the past three years, and the primary suite boasts a custom walk-in closet. The fully finished basement features an electric fireplace, a 3-piece bathroom with a steam shower, a gym space, and a second dishwasher and fridge in the wet bar/servery, ideal for extended family or entertaining. Step outside and discover your resort-style retreat: a 22x40 heated saltwater pool (equipped with a Hayward heater and filter, 2020), an 8-seater hot tub, a pool cabana featuring a wet bar and 2-piece bath, a metal canopy, and even a pizza oven. Surrounded by top-rated schools, scenic trails, and convenient amenities, this home offers the best of Bronte Creek living with parks, shopping, and highway access all minutes away. (id:60365)
5494 Farmcote Drive
Mississauga, Ontario
Nestled in the heart of Churchill Meadows, this 3+2 Bedroom, 4 Bathroom home sits on a large 56x68.9ft corner lot creating the perfect blend of comfort and convenience. The main level features 9ft ceilings and a 20ft ceiling in the living room, complete with large windows that flood the home with natural light creating a sense of openness throughout. Find an entertainers kitchen featuring ample counter space, a convenient breakfast bar, SS appliances, all connecting to the breakfast area with walkout access to the spacious private backyard, perfect for enjoying meals outdoors. Walk-up to an upper level which features 3 sizable bedrooms, two 4pc bathrooms and a rare private balcony, perfect for sipping morning coffee or enjoying a relaxing evening. A fully finished basement with two additional bedrooms and a large recreational space, is perfect for a home gym, playroom, or home theater. A private double-car garage and a driveway which can park up to 4 vehicles ensures ample parking. Close proximity to parks, schools, amenities, Hwys, and more, making this the perfect location for families and commuters alike. (id:60365)
1768 Sherwood Forrest Circle
Mississauga, Ontario
Welcome to 1768 Sherwood Forrest Circle. This Power of Sale is a true renovators dream!! Presenting a rare opportunity for renovators, investors, or buyers looking to create their dream home. This spacious property features 5 bedrooms and 4 bathrooms, offering a generous layout ideal for large families or multi-generational living. Located in the sought-after Sheridan community, this property sits on a desirable lot with plenty of room for outdoor living or landscaping enhancements. With incredible potential, this is a chance to transform a classic home into a modern masterpiece! (id:60365)


