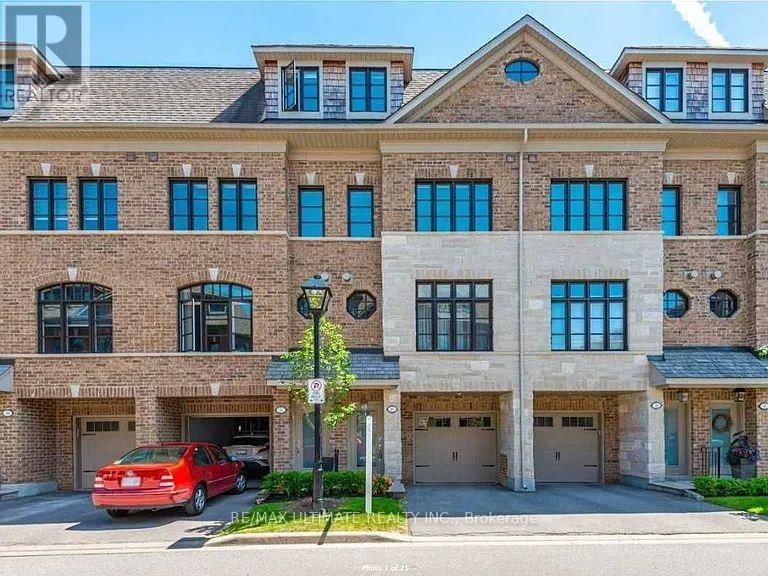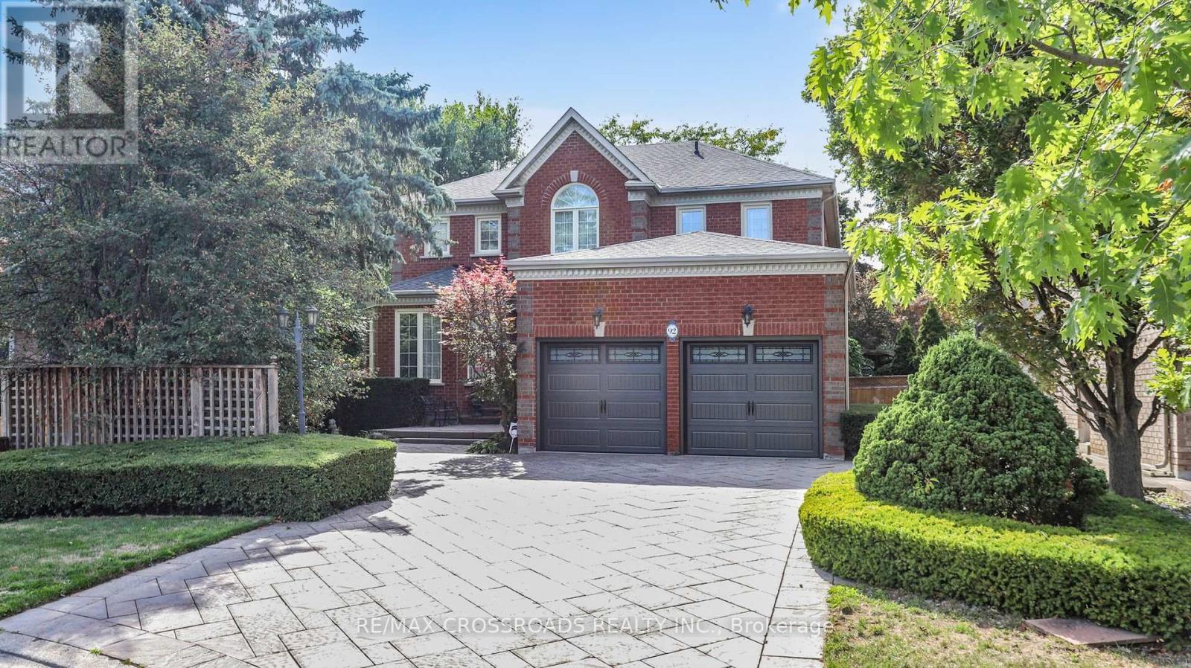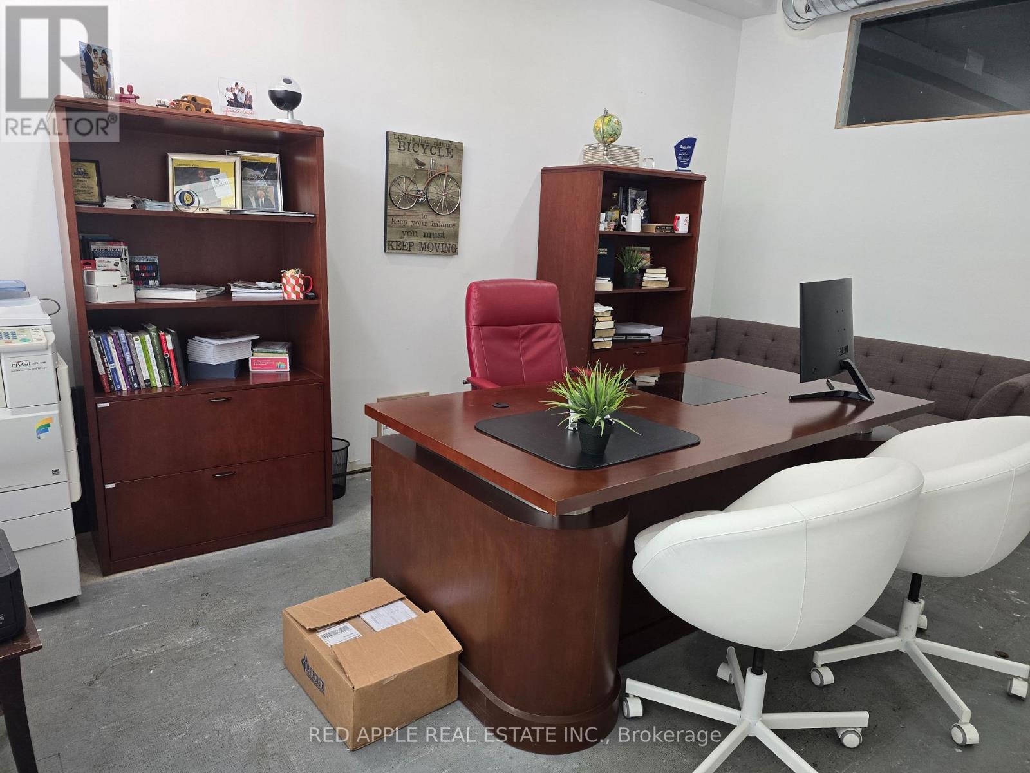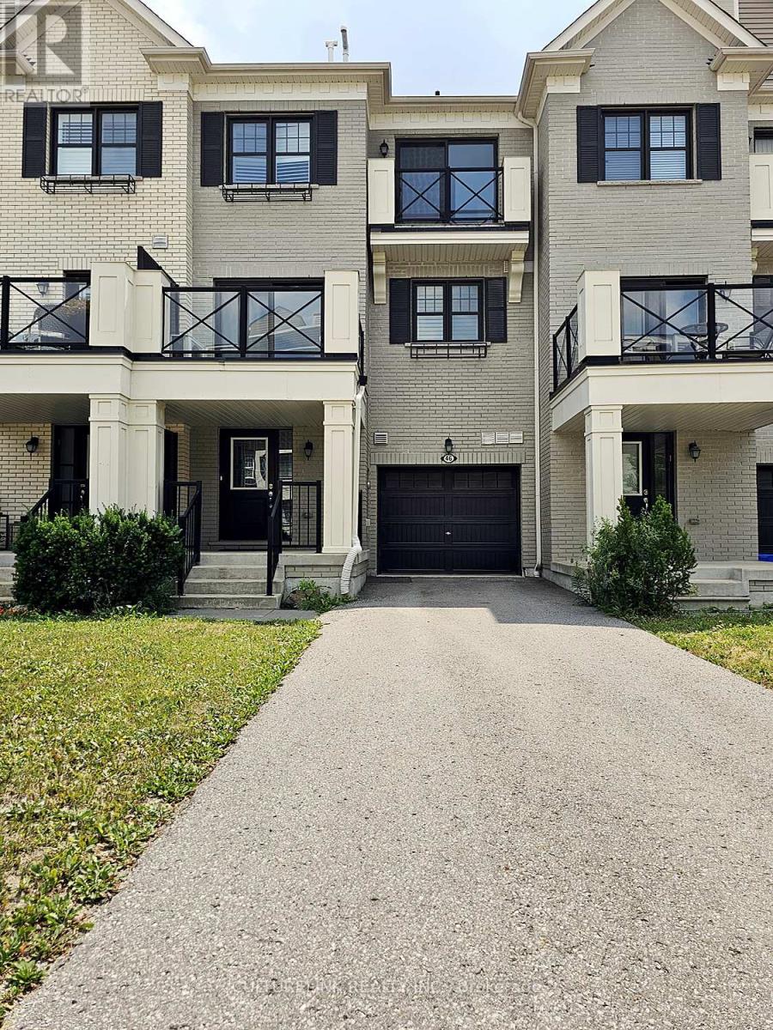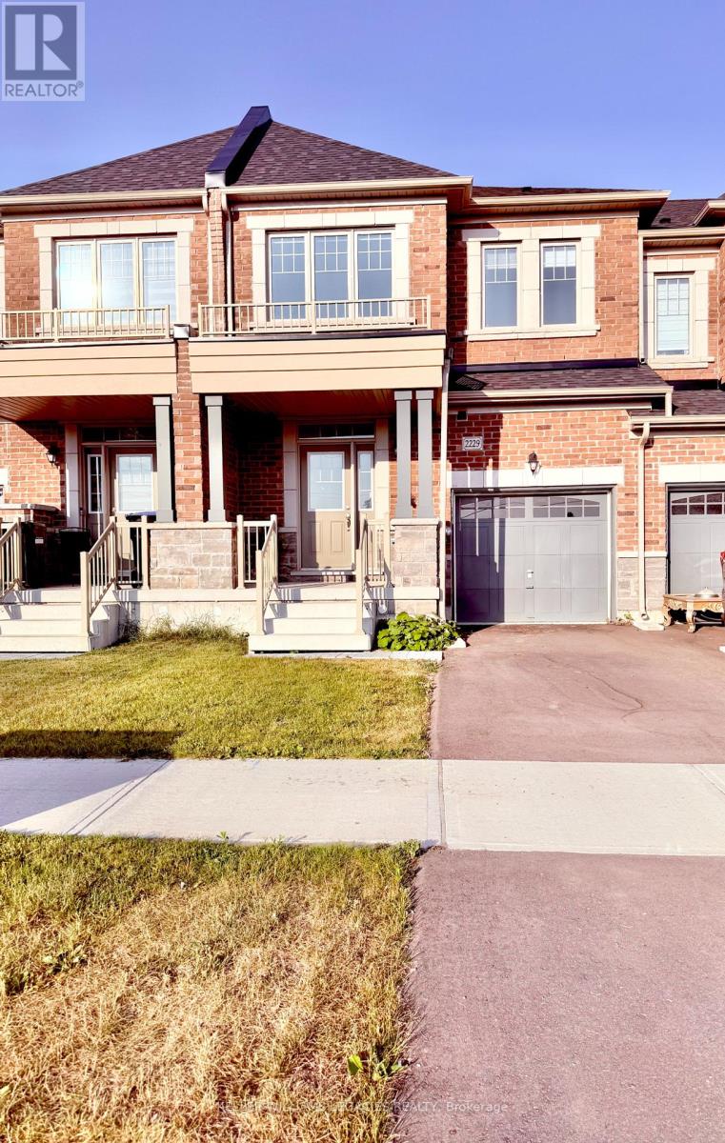2 - 544 Bayfield Street
Barrie, Ontario
7506 s.f. Unit for Lease in high profile neighborhood shopping centre at Bayfield St location on the Golden Mile. Great exposure and plenty of parking. Unit between Scotiabank and Pet Smart. High traffic plaza/area. (id:60365)
7 - 15 Powseland Crescent W
Vaughan, Ontario
Own this this stunning, upgraded townhouse in the heart of West Woodbridge! This home offers a perfect blend of style, comfort, and functionality. Open Concept Living with elegant upgraded finishes throughout. Top Floor Primary Retreat with oversized walk-in closet, additional closet, spa-like ensuite with double vanity, large glass shower, jetted tub, and a private south-facing balcony Well-Sized 2nd & 3rd Bedrooms conveniently located on the same floor as laundry. Gourmet Kitchen featuring granite counters, backsplash, gas stove, built-in cabinetry, and wine fridge. walk-out to a private, grassed backyard. This home is perfect for those seeking luxury living with thoughtful design and convenience in one of Woodbridge most desirable neighborhoods. (id:60365)
92 Braeside Square
Markham, Ontario
Nestled in the quiet & child safe square of Central Unionville! Featuring 9 feet ceiling on main floor!!!Facing other houses and secluded with perennial plants and bushes. This lucky home features timeless elegance & pride of ownership and modern upgrades throughout! The Professionally landscaped front & back yard are beautifully finished with concrete interlocking and stonework, creating exceptional curb appeal. Steps into a private oasis with an oversized backyard, lush perennial gardens, patio, gazebo--perfect for outdoor entertaining. Inside, the modern designed gourmet kitchen boast granite countertop, B/I oven, microwave and a stylish breakfast area w/o to extra wide private backyard. The Upgraded master bdrm includes a luxurious ensuite(stand alone bathtub, glass shower)& bay windows! 2nd wr with glass shower. Spacious basement is designed well for entertaining with a wet bar, gas fireplace, 3 pcs wr& abundant pot lights. Few minutes short walk to famous Unionville H.S.& only 2 Mins walk to Sable wood Park. Easy access to 404, Plazas, Supermarkets, YRT. One of the kind! (id:60365)
5 Holland Street W
Bradford West Gwillimbury, Ontario
Great opportunity to run your business in the heart of Bradford "4 corners". Located on the main road with excellent exposure for your business. Lots of parking with 3 municipal lots nearby, plus street parking for customers & clients. (id:60365)
3127 Penetanguishene Road
Oro-Medonte, Ontario
This lovely 5 bedroom home is perfect for a large family. It has ample space with a separate family room and living room. The eat in kitchen has stainless steel appliances and a walk in pantry with lots of storage. The heated garage is double deep and has room for two cars and a shop area with inside entry to the house. The living room offers a bay window, hardwood floors, and a gas fireplace with separate front entry that could be used for a home office. The back yard is fully fenced and backs onto farm field. The backyard offers a sliding door walk out to a scenic country backyard. Country living just minutes from Barrie. The basement is partially finished with drywall and electrical done. The home has undergone some updating but is still in need of some taping, mudding, painting, and trim in some rooms. The supplies are there for the new buyer to put their touch on things. There is no carpeting in the home, high speed internet is available, and a new furnace was installed in 2025. Close to Craighurst Foodland, liquor store, gas station, restaurants, Horseshoe Resort, golf courses, Vetta Spa, Copeland forest, and HWY 400. Great family home for the nature enthusiast. This home falls into the new Heights of Horseshoe school zone. Immediate possession is available. (id:60365)
46 Boadway Crescent
Whitchurch-Stouffville, Ontario
Rarely available, a private and dedicated driveway that's not shared with neighbors, along with a secure one-car garage, providing a total of three parking spaces. This low-maintenance home has no POTL fees, making it perfect for a hassle-free lifestyle. Discover this charming three-story townhouse, ideal for young couples and first-time home buyers. Featuring two spacious bedrooms and three bathrooms, this residence offers comfort and convenience. The master suite includes a spacious ensuite and a walk-in closet. The 9-foot ceilings on the second floor create an open and airy atmosphere, complemented by stylish laminate flooring and a well thought out floor plan for that spacious feel. Don't miss this opportunity to own a modern, move-in-ready property in a wonderful and quiet location. (id:60365)
1202 - 1 Uptown Drive
Markham, Ontario
Gorgeous Sun-Filled 2+1 On spacious 1250 Sf Of Luxury Living, plus 75 sf plus 62 sf two balconies! Entirely Newly Painted large unit located in the center of Downtown Markham, Easily Convert To 3Brs. Beautiful, Spotless & Best SE Corner Unit Overlooking Park at Upscale Riverpark Community. Leed Platinum Green energy-saving and environmentally friendly building.1 Parking + 1 Locker On Lv P2 Incl. Modern Upgraded Accented Kitchen with custom-made large Marble island with wine rack and Bfast Bar. Chandelier, Custom-stone made background wall in the living room. Large W/I Closet. 24-Hr Concierge, Party Room, Guest Suites, Swimming Pool, Sauna, Gym, Library, Theatre Room,Yoga Studio,Children's Playroom,Roof Garden With Bbq. (id:60365)
2512 - 38 Gandhi Lane
Markham, Ontario
Stunning Corner unit by Times Group! This 835 Sqft 2-bed, 2-bath gem features Unobstructed View! New paint(2025) Open concept Modern kitchen with stainless steel appliances, and ample storage. Enjoy 9 FT. ceilings, laminate floors, a master with 3-piece Ensuite, walk-in closet, and a balcony off the living room. 1 huge parking,1 locker Included. and low maintenance fees !! Amenities: Guest rooms, Indoor pool, GYM, Party room, Ping Pong, Billiards, Library, kids room, and rooftop terrace. Top schools: Doncrest Public School, Thornlea Secondary School! Step to First Markham Place, Restaurants, and Hwy407/404. New TNT supermaket! Don't miss this gem!!! (id:60365)
22 Seymour Avenue
Toronto, Ontario
Offers being reviewed Wednesday September 10 at 6pm. This detached house has been standing tall on Seymour Ave since 1913, meaning its lived through world wars, the rise of the Danforth, and at least three rounds of questionable wallpaper trends. Owned by the same family since the day it was built, its now ready for its next chapter. The house has that rare Toronto luxury - a private drive for 2-car parking. Featuring 2 bedrooms, 1 bath, and plenty of charm, this home is ready for an update, renovation, or full transformation to carry it proudly into the next 100 years. (id:60365)
1010 - 3700 Highway 7 Road
Vaughan, Ontario
Welcome To Your New Home Where Urban Living Meets Functionality! This Well-Designed Unit Offers An Open Concept Layout With Breathtaking Unobstructed North Views. The Primary Bedroom Features Floor-To-Ceiling Windows With An Expansive Walk-In Closet Complete With Built-In Shelves; Perfect For All Your Storage Needs. The Building Itself Boasts An Array Of Amenities From An Indoor Pool To A Golf Simulator And So Much More To Enjoy. Easy Access To All Major Hwys, A Wide Variety Of Restaurants, Shops, Public Transit, Entertainment And An Abundance Of Additional Conveniences. This Condo Is The Ideal Choice For A Comfortable and Enjoyable Lifestyle. (id:60365)
67 Emmeloord Crescent
Markham, Ontario
Welcome to this stunning 4-bedroom, 4-bathroom detached home located in the heart of historic Unionville! Fully renovated with quality upgrades throughout, including hardwood floors, kitchen countertops, fresh new paint, and a fully finished basement this is the perfect family home you've been waiting for. Enjoy a private backyard oasis, ideal for relaxing or entertaining. The spacious, updated kitchen features a convenient back entrance and opens to a large family room. **Walk to Unionville Main Street, Toogood Pond, restaurants, boutique shops, and art galleries, Steps to top-rated public and high schools, Close to parks, shopping centres, public transit, and all amenities, Minutes to Hwy 404/407 and GO Station** (id:60365)
2229 Grainger Loop
Innisfil, Ontario
***Stunning 2-Year New Freehold Townhome in Alcona***Fully Upgraded & Move-In Ready! Experience luxurious living in this spacious, sun-filled 2-storey townhome offering 1,723 sq. ft. (above grade) of beautifully designed space and over $50,000 in premium builder upgrades.***Located in the heart of Alcona Shores, this home offers no neighbours in front or behind and is just minutes from Lake Simcoe's Innisfil Beach Park, perfect for outdoor lovers and families alike. ***Chef-inspired kitchen with upgraded white cabinetry, Caesarstone quartz countertops, large island with breakfast bar, and high-end stainless steel appliances ***Engineered hardwood flooring throughout the main floor ***Elegant oak staircase with wrought iron pickets ***Extra-deep lot with walk-out to private backyard ***Oversized primary bedroom with walk-in closet and spa-like 5-piece ensuite ***Spacious secondary bedrooms + convenient upstairs laundry ***Enjoy a walkable lifestyle just steps to Starbucks, No Frills, Canadian Tire, Restaurants, Schools, and more. This is the perfect blend of modern comfort, style, and location. ***Vacant Possession. ***Don't miss it!!! (id:60365)


