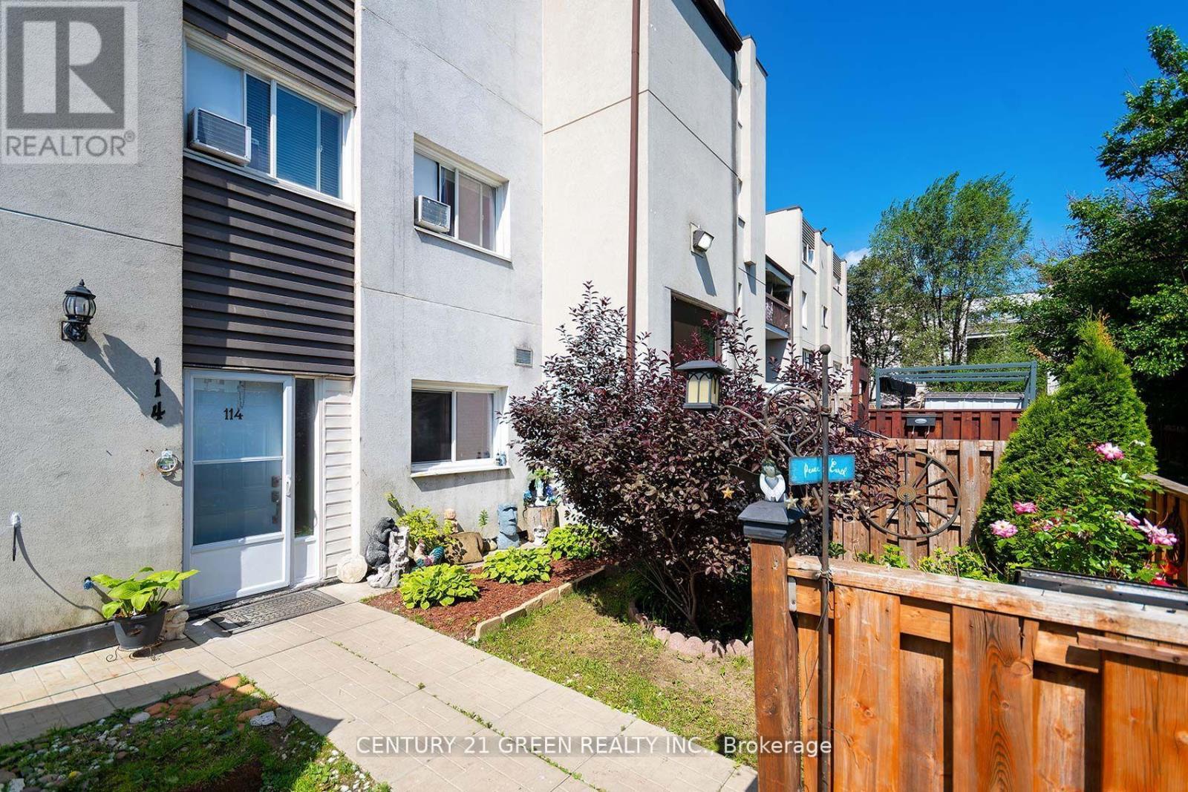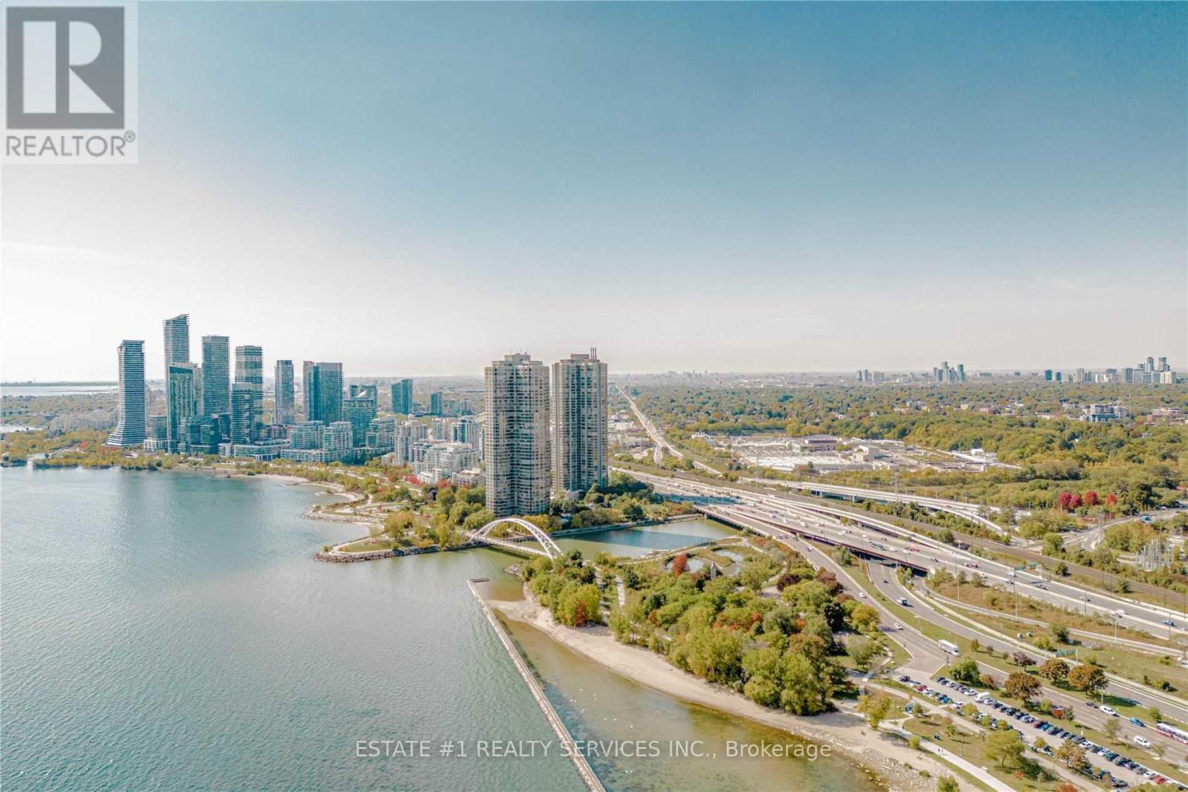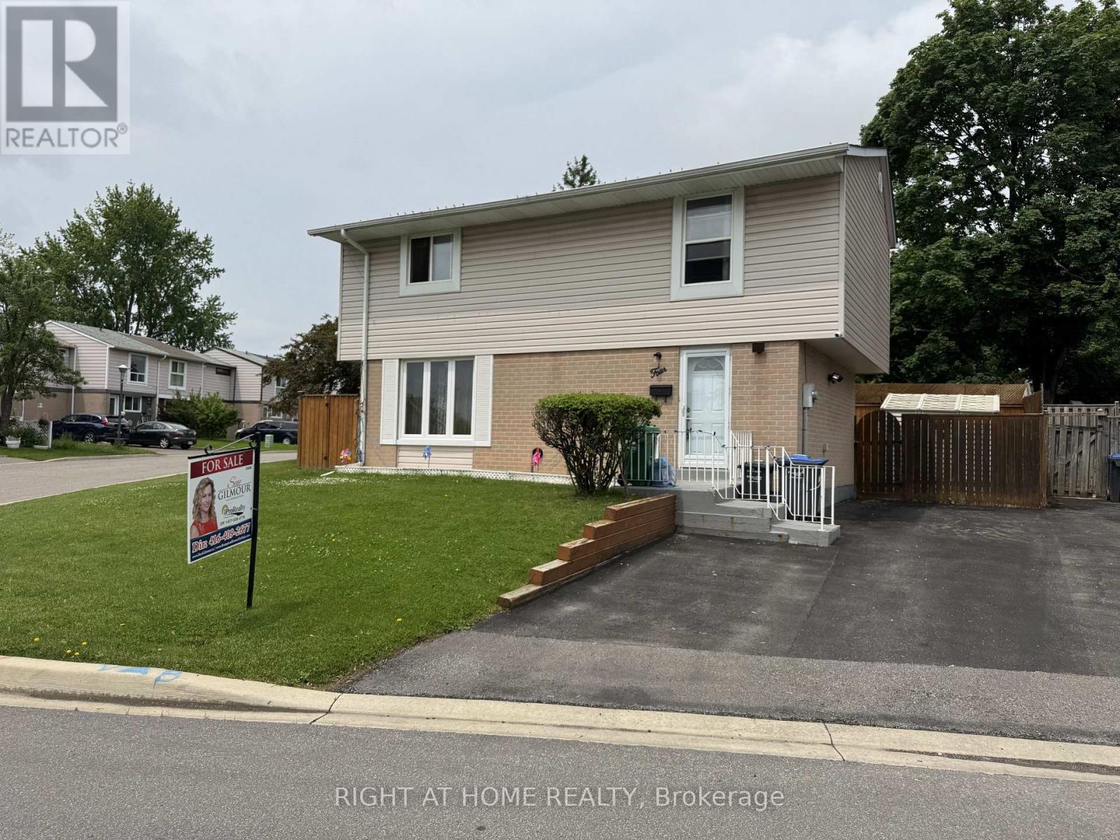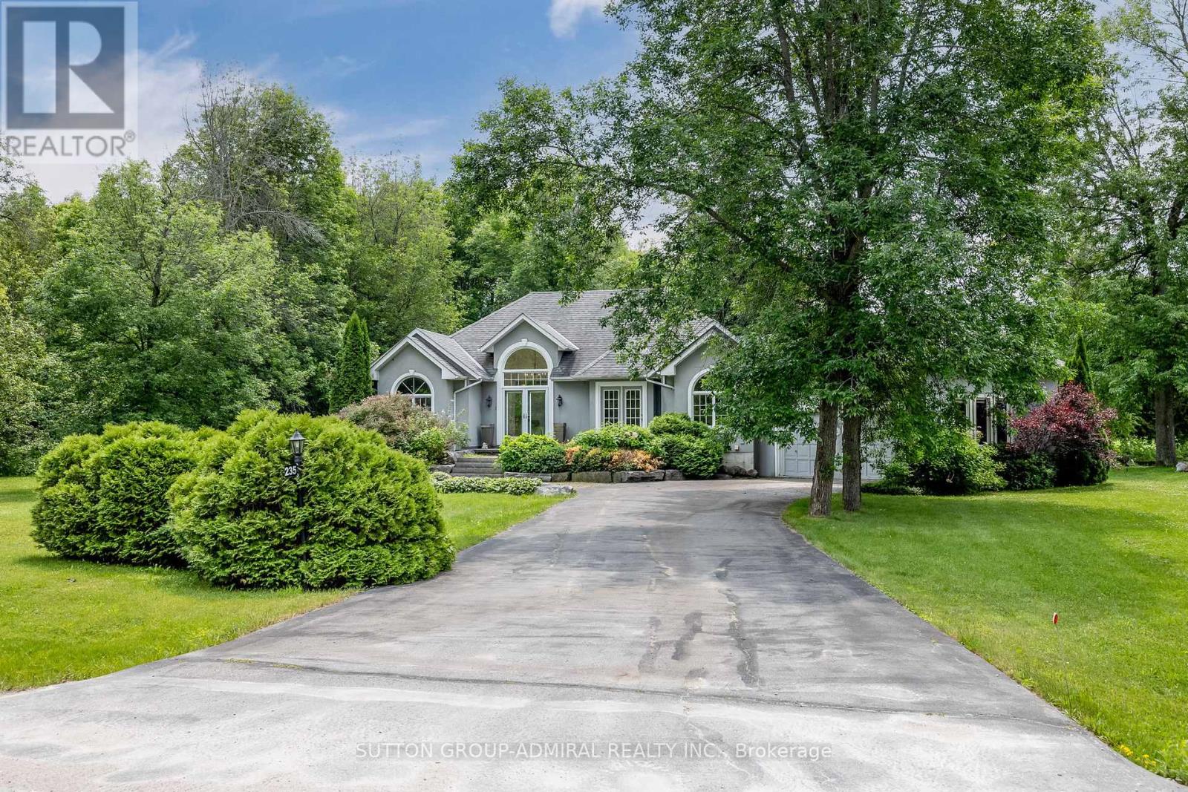573 Annette Street
Toronto, Ontario
Bloor west village community. Recently renovated, excellent family neighborhood with great schools. Walking distance to subway station. amazing opportunity to ready move in or rent .new floors, new kitchens ,close to all the amendments shops, and parks (id:60365)
2 Trewartha Crescent
Brampton, Ontario
!! LEGAL 2 BEDROOM SECOND DWELLING BASEMENT!! Welcome to 2 Trewartha Cres, a charming 3-bedroom, 4-bathroom home located in a desirable neighborhood! This well-maintained Corner lot property offers a functional layout perfect for families or first-time buyers. The main floor features a bright and spacious separate Living/Dining/Family with hardwood floor featuring an updated kitchen with quartz counters, Quartz backsplash and stainless steel appliances, leading to family room with w/o to a fenced yard. Separate living and family rooms. Upper floor features 3 spacious bedrooms with hardwood floors and updated bathrooms that adds a touch of modern elegance. The primary bedroom boasts a semi-ensuite, providing added convenience. 2 Bed legal basement apartment adds up for extra rent potential. Situated in a fantastic location close to parks, schools, and all amenities, this home is a must-see! (id:60365)
114 - 3040 Constitution Boulevard
Mississauga, Ontario
Prime Location In Mississauga, Steps To Public Transit , Plaza And Restaurants. Rarely Offered The Biggest Corner Lot And End Unit In The Complex, Approximately 1400 Sq Ft, 4 Bedrooms, 2 Story Corner Lot Townhouse Close To All Amenities. Feels Like Living In Semi- Detach Home With its Huge Fully Fenced And Landscaped Yard Where Your Family Can Enjoy Summer In The Yard And Entertain Guests And Large Area For Children To Play In A Secured Fully Fenced And Gated Yard. Spacious Living Room With Picturesque Window Overlooking The Yard. Dining Room With Sliding Door Walkout To Patio. Spacious Eat In Kitchen With Plenty Of Cupboards. Stainless Steel Kitchen Appliances. Freshly Painted. The Extra Room In Main Floor Can Be Used As Bedroom. Very Bright Home With Natural Sunlight Flowing In With South East Location. This Corner Condo Town Home Has Privacy Being Enclosed In Tall Full Fence. Direct Bus to Toronto Subway. (id:60365)
2116 - 1928 Lakeshore Boulevard
Toronto, Ontario
Absolutely Gorgeous & Stunning Unit At Mirabella Luxury Condos-West Tower. Discover contemporary waterfront living in this stylish Toronto condo. Revel in forever views of High Park and Grenadier Pond right from your living room, creating a tranquil and picturesque setting. This home boasts 9 ft smooth ceilings, quartz countertops, and stainless steel appliances. Modern Building With Gorgeous Amenities Situated Right Across From Lakeshore. Bike/Jogging Trails, , Located Steps To The Lake, Right Off The Gardiner, And Minutes To The Downtown Core. 10,000 Square Feet Of Indoor Amenities Plus 18,000 Square Feet Of Share Amenities. Indoor Amenities Include An Indoor Pool, Saunas. A Fully-Furnished Party Room With A Full Kitchen & Dining Room, Fitness Centre, Library, Yoga Studio, Business Centre, Children's Play Area, Two Fully-Furnished Guest Suites, 24-Hour Concierge Service, Dog Wash Room at The Ground Level, Outdoor Terrace With Bbq's, Outdoor Dining, Lounge Seating & Lake View. Resort Like Living On The Lake. Experience lakeside luxury with this sun-drenched NW corner 1 Bed + Den at 1928 Lakeshore Blvd W in South Etobicoke. This Beautiful Unit with Low MAINTENANCE FEE $481.07 Just What You're Looking For!! 1 Parking and 1 locker is included. High Speed Roger's Internet is included in Maintenance Fee!! Status Certificate will be available soon. 3 mins walk from the Front Door to the Lake and Boardwalk, trails, Play Ground, High Park & Sunny Side Beach. See the uploaded Floorplan !! Listing has both pictures..Vacant Pictures and also the Pictures with Current Tenant's Furniture!! (id:60365)
53 Elysian Fields Circle W
Brampton, Ontario
This Meticulous Home With 5+2 Bedrooms And 4 Washrooms. Double Door Entry Family Room With Warming Gas Fireplace And Combined Living & Dining Area With W/O To Porch. Oversized Patio Door And Interlocking In Backyard. Modern Kitchen With Durable Beauty And Lots Of Cabinets, Granite Counter Top, Backsplash, S/S Appliances. 9 Ft Ceiling On Main And Second Floor. Upgraded Staircase With Metal Pickets, Light Fixtures, Pot Lights. Convenient Second Floor Laundry. Quartz Counter Top In All Bathrooms And Double Sink In Main Bathroom. Upgraded Bsmt Bedrooms Windows .Closer To Eldorado Park, Schools, Restaurants, Hwy 401 & 407 And All Other Amenities. (id:60365)
91 Thomas Fisher Drive
Toronto, Ontario
Executive Townhouse in Prestigious Westhaven - All three floors have been freshly painted. Perfect for A++ Tenants Experience elevated living in this beautifully upgraded executive townhouse, ideally located in the coveted Westhaven community.This spacious 3-bedroom home features an open-concept layout with a designer kitchen that includes extended cabinetry, upgraded quartz countertops, a full pantry, stainless steel appliances, and a sleek 32" counter-depth fridge. The kitchen flows effortlessly into the great room, enhanced by smooth 9' ceilings and hardwood floors throughout the main and upper levels. Enjoy the comfort of indoor-outdoor living with a large balcony equipped with a BBQ gas line-perfect for entertaining or unwinding after a long day.The main floor offers direct garage access and a versatile ground-level space ideal for a home office, gym, or recreation room.Upstairs, the primary bedroom boasts a 9' tray ceiling, double closet, and a private ensuite featuring a marble vanity.This home blends comfort, function, and refined style-ideal for discerning tenants seeking a premium rental experience. (id:60365)
4 Hardcastle Court
Brampton, Ontario
Welcome to this charming detached home, full of curb appeal and located on a premium pie-shaped lot with a generous 77-foot rear width. Offering parking for three vehicles, this home features 4 spacious bedrooms, 2 bathrooms, and a finished basement (fireplace in "as-is" condition/non functioning). The basement provides a spacious rec room, two piece bathroom, laundry room and storage. Enjoy an open-concept living and dining area with beautiful hardwood floors and a walkout to a stunning backyard perfect for entertaining and complete with a garden shed. Ideally situated within walking distance to Chinguacousy Park, Medical Centres, place of worship, schools, Bramalea City Centre, public transit, and GO Bus service.The windows are in great shape, and quick possession is possible. This is a wonderful opportunity for families or first-time home buyers. Freshly painted! (id:60365)
20 Fox Run
Barrie, Ontario
WOW! HOME SHOWS LIKE A MODEL! PROFESSIONALLY FINISHED TO PERFECTION ON A PREMIUM 165.95 FEET DEEP LOT (36.6 FEET WIDE AT BACK)! OVER 1800 SQUARE FEET FINISHED, 3 BED 3 BATH TWO-STOREY HOME WITH A WALK OUT BASEMENT & SEPARATE ENTRANCE FOR EASY IN LAW CONVERSION, HUGE FINISHED REC ROOM, IDEAL HOME FOR FIRST TIME BUYERS OR INVESTORS, MANY UPDATES INCLUDING: HIGH EFFICIENT FURNACE WITH HRV, CENTRAL AIR, HOT WATER TANK, 200 AMP PANEL, EXTERIOR/INTERIOR DOORS, WINDOWS, SOFFITS, EAVESTROUGHS, FASCIA, DRYWALL,TRIM,LUXURY VINYL PLANK FLOORING, KITCHEN, BATHROOMS, PLUMBING,INSULATION,ELECTRICAL. +++ GREAT LOCATION WITHIN 5 MINUTES OF HWY 400 AND AMENITIES, HURRY ON THIS ONE! MOVE RIGHT IN WITHOUT ANY WORK NEEDED. SHOWS 10++ (id:60365)
235 Bayshore Drive, Rr 3 Drive
Ramara, Ontario
Beautiful Bungalow with Exceptional Private Setting with Premium Woodside Lot & Backing Onto A Pond In Bayshore Village. This Home Offers unparalleled privacy and breathtaking views! A Bright Open Eat-In Kitchen with Center Island, & large breakfast area, walk-Out To A Covered Porch Overlooking The Beautiful Pond. The open concept layout fills the home with natural light, 3 spacious bedrooms on main & A Large Laundry Room with garage access.The finished basement adds more living space with 2 bedroom, bathroom, family room, and office. Outside, mature trees, lush greenery, and natural stone accents create a harmonious landscape. Relax & enjoy the serenity of the ravine.. . Profess Painted, Spotless Home! Pride of ownership! (id:60365)
90 Proctor Avenue Sw
Markham, Ontario
Experience a rare opportunity at 90 Proctor Ave, nestled in the heart of Thornhill. Backing onto a serene ravine for ultimate privacy, this prime 70x200 ft lot offers endless potential-whether you're a builder, investor, or looking to design your dream estate or renovate to perfection. Situated in a highly sought-after neighbourhood surrounded by newly built multi-million-dollar homes and top-rated schools, the property combines prestige with convenience. Enjoy nearby amenities such as the Thornhill Community Centre, Pomona Mills Park, and The Thornhill Club for golf enthusiasts. With easy access to YRT public transit, plus an array of shops and dining, this location delivers the perfect blend of tranquility, accessibility, and exclusivity. (id:60365)
128 America (Bsmt) Avenue
Vaughan, Ontario
Spacious & bright 1 Bedroom basement apartment with 1 Full Washroom with private entrance in prime Vaughan location! This well-maintained unit features a large open-concept layout with a full kitchen, generous pantry, and ample living space. Enjoy the Shared laundry and semi furnished dining table & chairs. Walking distance to transit, schools, shops, hospital, banks, and Vaughan Subway. . No access backyard. Ideal for a single professional or a couple. (id:60365)
125 Wesmina Avenue
Whitchurch-Stouffville, Ontario
Welcome to this modern 4-year-new end-unit townhome located in the prime area of Stouffville. This stunning property offers the perfect blend of style, space, and convenience.The spacious layout includes 4 comfortable bedrooms on the second floor, a main-floor office, and a finished basement with a separate entrance and an additional bedroom, accommodating a variety of living needs.The sun-filled, open-concept kitchen boasts granite countertops and flows seamlessly to a fully fenced backyard with an interlocked patio perfect for entertaining. Large windows throughout create a warm and inviting ambiance.Enjoy easy access to Stouffville GO Station and Highways 404/407, with groceries, parks, golf clubs, restaurants, banks, a hospital, and schools all nearby. (id:60365)













