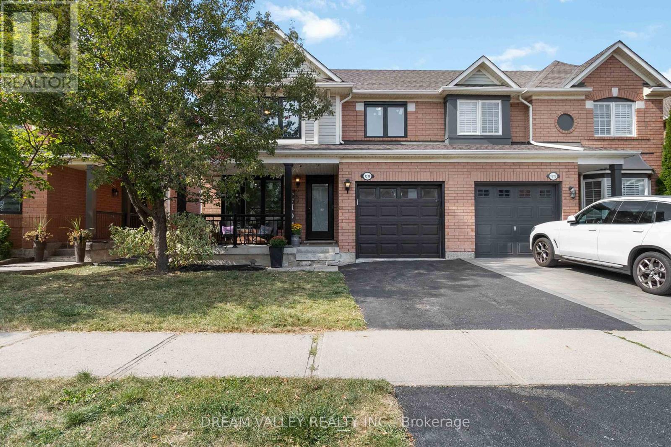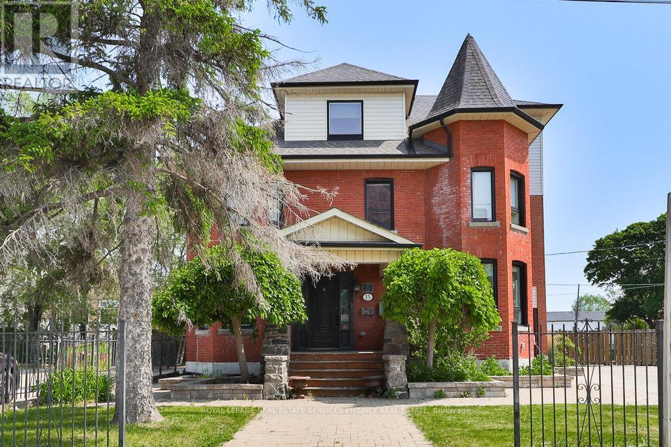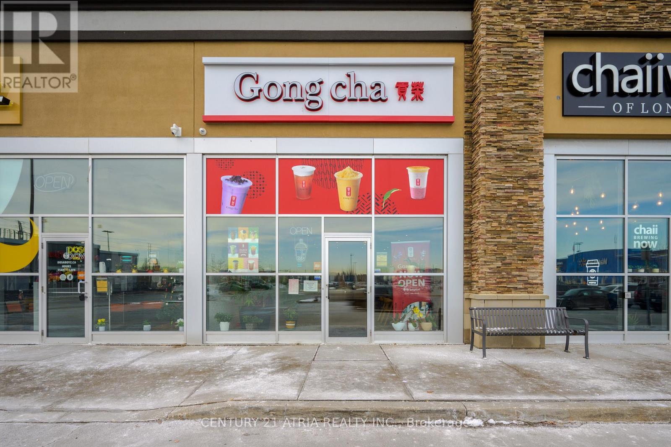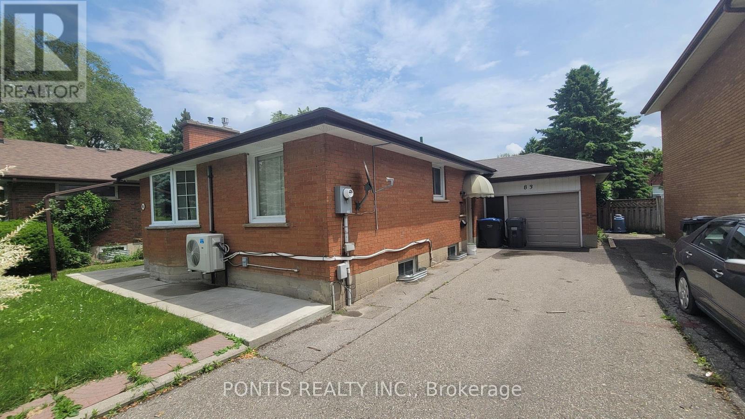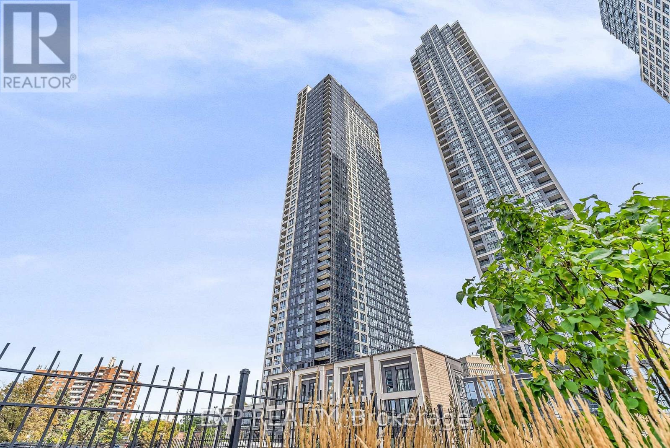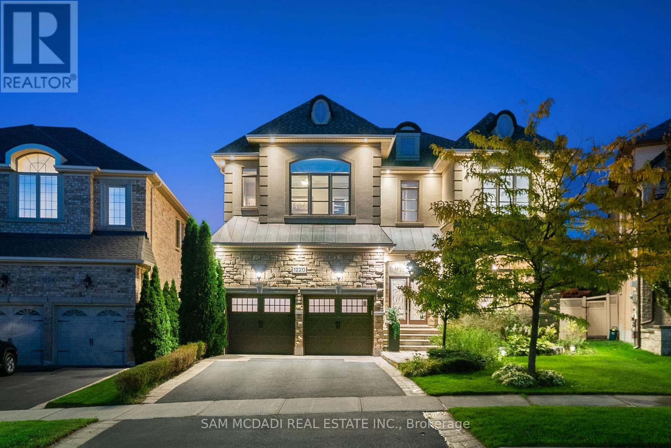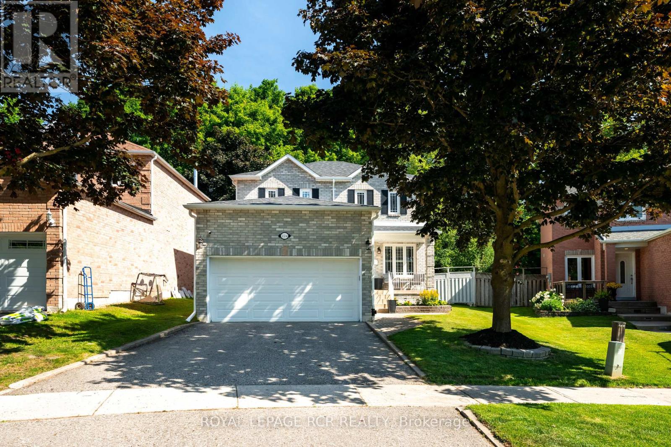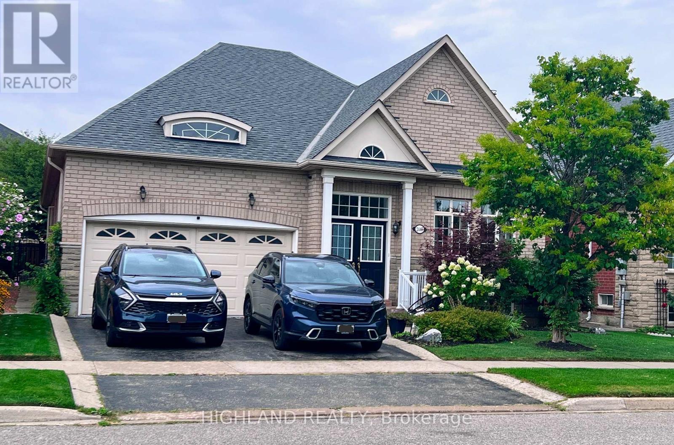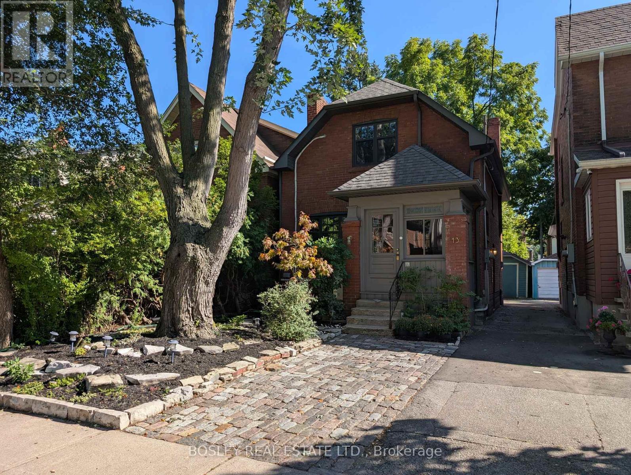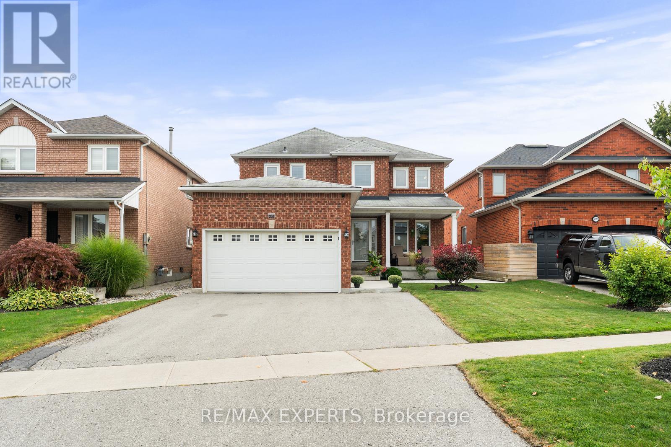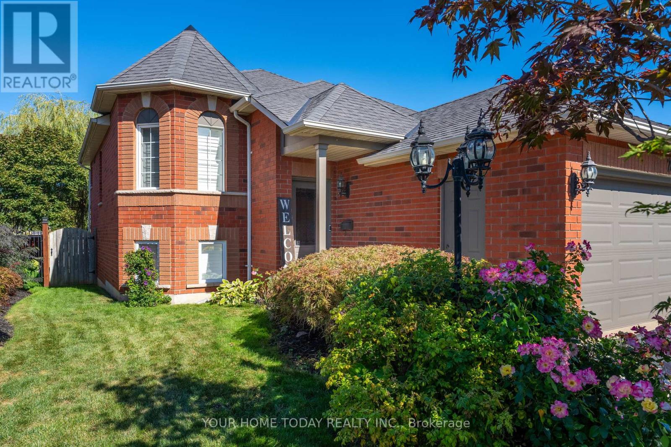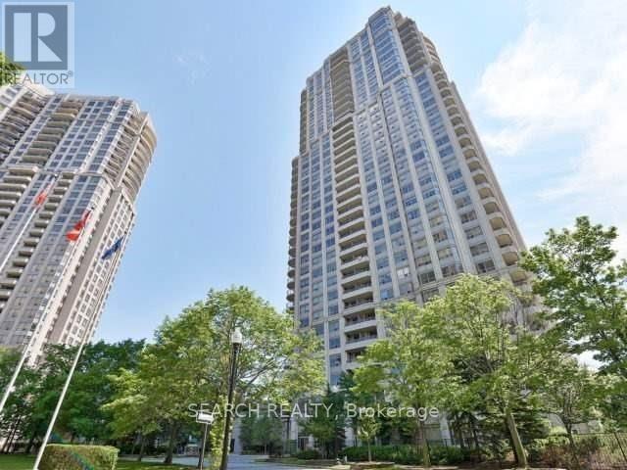1517 Evans Terrace
Milton, Ontario
A stunning semi in Hawthorne Village fully move-in ready with over $50K in upgrades! This 3bed, 3 bath home features brand-new windows (2025) with transferable lifetime warranty (25years), new doors with 10-year warranty, new flooring, fresh paint, and sealed driveway for instant curb appeal. Inside, enjoy a modern kitchen with SS appliances & island, bright open living spaces, and a newly finished loft-style basement with kitchenette (2020)perfect for family, guests, or a home office. Recent updates include AC & Furnace (2018), new staircase(2020), plus full smart home integration with Nest system & Google Home compatibility. A large backyard is ready for summer entertaining, while the charming front porch is perfect for morning coffee.Close to schools, walking distance to daycare, parks, shopping & transit this home truly has it all. Don't miss this one! (id:60365)
15 Mississauga Road S
Mississauga, Ontario
Remarkable Fully-Functional Professional Office Available For Lease Near An Exceptionally Busy Intersection At Mississauga Rd And Lakeshore In The Ever-Busy Port Credit Area. Right across from the Brightwater Masterplan with almost 3000 residential units and 300,000 sft of commercial space on the revitalized shoreline with access to the Waterfront Trail. Great For Office Use By Professionals, Accountants, Lawyers, Marketing, Financial, Medical, Chiro, Physio, Holistic Etc. Four Levels Of Open Concept Finished Space, Furnished With Existing Office Furniture. (id:60365)
35 - 35 Resolution Drive N
Brampton, Ontario
Rare Opportunity. Step into the bubble tea industry with this established Gongcha Bubble Tea franchise in Brampton! The only one Gongcha Bubble tea in Brampton. Located in a bustling area with excellent visibility and foot traffic, this profitable store offers a ready-made business model backed by a globally renowned brand. Full equipped and staffed, the business provides a seamless opportunity for new ownership The store's modern design and customer-friendly atmosphere make it a popular destination for locals, while the growing demand for bubble tea ensures continued success. Low rent with solid base of loyal customer. Other tenants includes nails for you, Boston pizza, Walmart supercenter, A&W Canada, Pho Mi 66, Planet Fitness, Dollarama and other Medical Service. Take advantage of this rare chance to own a turnkey operation with room to grow and make your mark in the booming beverage market. **EXTRAS** Low monthly rent of $5,232.04 including TMI. Tenant responsible for hydro & gas. (id:60365)
83 Denison Avenue
Brampton, Ontario
***MOTIVATED SELLER INCREDIBLE DEAL IN PRIME LOCATION** BRING YOUR BEST OFFERS! Bought for $1.12M Seller Taking a Loss! Your Opportunity to Gain! Make this beautiful and spacious 6-bedroom detached home yours today! Located in one of the area's most highly sought- after neighborhoods, this property offers unmatched comfort, versatility, and strong investment potential.* Main Features: 3 bright and airy bedrooms on the main level, Sun-filled open-concept living and dining areas with large windows, Well-maintained throughout with thoughtful upgrades, Bonus Income Potential Fully Renovated Basement Apartment, Private separate entrance, 3 oversized bedrooms, Full kitchen + private laundry, Spacious living area, Rental potential of $2,400+ per month for basement and $3,200+ for the main floor! Whether you're an investor, a growing family, or looking for a multi-generational setup, this home checks all the boxes. Don't miss out on this rare opportunity to own a turn-key property below market value! **Act fast this deal wont last! (id:60365)
2235 - 5 Mabelle Avenue
Toronto, Ontario
Built in 2022, this 2-bedroom + den, 2-bath corner suite at Bloor Promenade delivers elevated condo living. Perched on the 22nd floor with two balconies and panoramic city views, it offers 884 sq ft of thoughtfully designed space: wide-plank floors, Energy Star stainless appliances, quartz countertops, and a matching slab backsplash. The oversized den functions like a true third bedroom or a quiet home office.The primary suite features a walk-in closet and a spa-style ensuite with a deep soaker tub. The second bathroom offers a sleek walk-in shower. Enjoy one parking space, one locker, and a 4-minute walk to Islington Station. Bloor Promenades amenities include a fitness centre with yoga and spin studios, indoor pool & hot tub, sauna, steam rooms, indoor basketball court, theatre, kids playroom, terraces with BBQs, and convenient guest suites. Whether you're seeking turnkey comfort, rental-ready appeal, or a walkable lifestyle in Etobicoke's most connected neighbourhood, this suite delivers. Schedule your private showing today. (id:60365)
1220 Milna Drive
Oakville, Ontario
Located in the affluent Joshua Creek community, 1220 Milna Drive offers over 5,600 SF of finished living space on a rare ravine lot with no rear neighbours. Surrounded by nature, this home offers exceptional privacy and a sense of calm. Double doors open to a grand interior with hardwood floors, soaring ceilings, and light-filled spaces. The main floor features a private office, formal living and dining rooms, and a spacious family room with a gas fireplace. The chef's kitchen is both refined and functional, with marble countertops, custom cabinetry, built-in stainless steel appliances, and a large island ideal for entertaining. A bright breakfast area walks out to a multi-level deck overlooking a landscaped backyard with pool and ravine views. Extensively updated in 2023, the backyard features elegant stonework and refined landscaping, creating an ideal space for entertaining and relaxing. A new pool pump adds convenience and efficiency to this outdoor oasis. Whether hosting summer gatherings, enjoying family swims, or relaxing by the water, the outdoor space offers a true resort-like experience.Above, the primary suite is a private retreat with his and hers walk-in closets and a spa-style ensuite with heated floors, freestanding tub, and glass-enclosed shower. Three additional bedrooms each have ensuite or semi-ensuite access. The finished lower level includes a home theatre, wine cellar, second kitchen, large rec space, and an additional bedroom and bath, this flexible layout suits multi-generational living or a private suite.The home boasts thoughtful upgrades and functionality, offering peace of mind for years to come, including a refreshed roof and stucco, as well as existing features like heated floors, coffered ceilings, and built-in Sonos speakers, all further enhancing comfort and style. Located just mins from downtown Oakville, top schools, lakefront trails, boutique shopping, fine dining, and golf clubs, with quick highway access to Toronto. (id:60365)
224 Lisa Marie Drive
Orangeville, Ontario
Welcome to 224 Lisa Marie Drive, a well-cared-for 3-bedroom, 3-bathroom two-storey home offering nearly 2,300 square feet of finished living space on a generous pie-shaped lot in the heart of Orangeville. The main level features a warm and inviting layout with hardwood flooring throughout the open-concept living and dining areas. The bright eat-in kitchen is equipped with a pantry and opens onto a durable vinyl deck already wired for a hot tub overlooking the landscaped backyard with a stone fire pit, creating the perfect setting for outdoor gatherings. A convenient 2-piece powder room and main floor laundry add to the functionality of this level. Upstairs, you'll find three comfortable bedrooms, all carpeted with their own closets. The spacious primary retreat includes a double closet and a private 3-piece ensuite ('20), showcasing an oversized walk-in shower with bench seating and a rainfall shower head. The finished lower level expands your living space with a welcoming recreation room featuring updated carpet ('19), a cozy gas fireplace ('17), and an elegant dry bar an ideal space for entertaining or relaxing at home. Freshly painted throughout, this home is move-in ready. Set in a sought-after neighbourhood close to schools, parks, and everyday amenities, this property blends comfort, style, and convenience in one attractive package. Other updates: Drive Repaved '18, Shingles '21. (id:60365)
2445 Palmerston Road
Oakville, Ontario
Stunning 3+2 Br Oversized 1957 Sq.Ft Bungalow In Highly Sought-After Joshua Creek! This Move-In Ready Home Features A Bright Open Concept Main Floor W/ Spacious Living & Dining, Family Room W/ Fireplace, And Eat-In Kitchen W/ Granite Counters, Real Wood Cabinetry & Walk-Out To backyard. Large Primary Br W/ W/I Closet & 4Pc Ensuite. Professionally Finished Basement W/ Wide Laminate Floors, 3 additional Bedrooms, each with its own private ensuite bathroom, (One bedroom Locked for Landlord Storage), Sleek Kitchen W/ Ss Appl, Laundry & Ample Storage. $$$ Spent On Upgrades! Walking Distance To Parks, Trails, Sports Fields, Rec Centre & Shops. Minutes To Hwy 403, QEW, 407 & GO Transit. In Top-Rated School District: Joshua Creek Public School & Iroquois Ridge High School. Perfect Family Home In A Prestigious Community! (id:60365)
13 Methuen Avenue
Toronto, Ontario
Absolutely stunning! Fall in love with this charming century home, where original character meets thoughtful modern updates. A full back-to-the-brick renovation/restoration in 2012 showcases craftsmanship and impeccable attention to detail rarely seen, complemented by a 2021 redesign featuring a bright, open-concept kitchen with island for extra storage and prep space + ductless air conditioning with heat pumps. Everything in this home has been thoughtfully considered and has an authentic, functional purpose. Original millwork, fireplace mantel & trim refurbished or matched where replaced. Modern double hung windows, a style in keeping with the original era of the home. The sunlit main-floor office offers a quiet retreat overlooking lush perennial gardens perfect inspiring space to work from home. Upstairs, two bedrooms are framed by semi-vaulted ceilings that expose the original ceiling joists, with beadboard accents and cedar-lined closets adding warmth and function. The spa-inspired 3-piece bath features a spacious glass shower and heated marble floors. Offering approx. 1,800 sq. ft. of inviting living space (including basement), this home is as practical as it is beautiful. The fully fenced rear yard is a private & peaceful garden sanctuary, with and upper deck and a lounging deck for entertaining or relaxing at the rear of the yard. Original milk box has been insulated & trimmed in cedar now repurposed as the mailbox for the property, conveniently accessible inside by the side door at the stairs to basement. The legal front pad parking is paved with reclaimed TTC granite pavers, a nod to local history. Detached garage with garden suite potential! Steps to Bloor West Village, Baby Point, & the Junction. Convenient Access To Parks, trails, shops, amenities + walk to subway, easy hwy access. (id:60365)
234 Allan Drive
Caledon, Ontario
Bright & Spacious 3-Bedroom Detached 2-Storey Home in Desirable South Hill, Bolton.This beautifully updated 3-bedroom home features a modern, open-concept kitchen with quartz countertops, stylish backsplash, and stainless steel appliances. Enjoy the convenience of a separate entrance to a fully finished basement, complete with its own kitchen, 3-piece bathroom, and additional laundry ideal for extended family or an in-law suite.Backing onto a school field and park, this home offers rare privacy with no rear neighbours. Finished with beautiful landscaping and a functional layout perfect for family living. (id:60365)
78 Harley Avenue
Halton Hills, Ontario
Perfection inside and out! A curbed drive, concrete walk and covered porch/entry welcome you into this beautifully finished 2 + 2 bedroom raised bungalow in a superb family friendly neighbourhood. The main level features a well-designed open concept living space with tasteful décor and quality finishes throughout. The combined living, dining and kitchen enjoy hardwood flooring, crown molding, California shutters and large windows allowing the natural light to stream in. The cook in the house will enjoy working in the chef approved custom kitchen with the stylish two-tone ceiling height Shaker style cabinetry, quartz counter, glass tile backsplash, large island with seating, two large pantries, serving/coffee centre, stainless steel appliances and walkout to tiered deck overlooking a private fenced yard. Two spacious bedrooms, the primary with walk-in closet and semi ensuite access to gorgeous 3-piece bathroom complete the level. A finished lower level with large above grade windows adds to the living space offering a spacious rec room, 2 bedrooms and a beautifully updated 4-piece bathroom, all finished with the same quality and style found on the main level. Wrapping up the lower level is the laundry room and storage/utility space. A nicely landscaped backyard surrounded by mature trees, lovely gardens, and a party-sized tiered deck with bench seating and enclosed storage underneath add to the enjoyment. A 2-car-attached garage and double driveway complete the package. Great location. Close to school, parks, shops, trails and perfectly situated for commuters. (id:60365)
1625 - 25 Kingsbridge Garden Circle
Mississauga, Ontario
Immaculate Executive Corner Suite in one of Mississauga's Premier Buildings! Upgraded and Spacious 2+1 Bedroom Layout with Unobstructed SE Views & large picture windows offering abundant natural light. Modern Kitchen with Quartz Counters, S/S Appliances & Ample Storage. Primary Bedroom Features Walk-In Closet with Built-In Organizers. Separate enclosed Den perfect for office, study or children room. Gleaming floors throughout. All utilities included (Hydro, Heat, Water). Exceptional Location: Easy Access to Hwy 403/401/QEW, Close to Square One, Transit, Shopping, Parks and more. Pictures were taken before current tenants moved in. Floor Plan attached. (id:60365)

