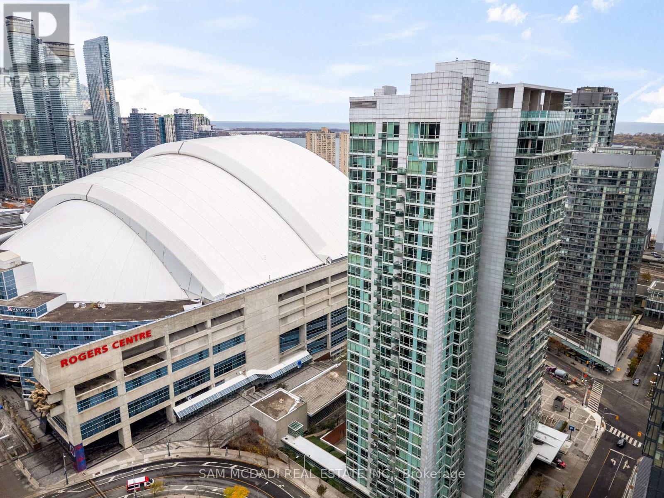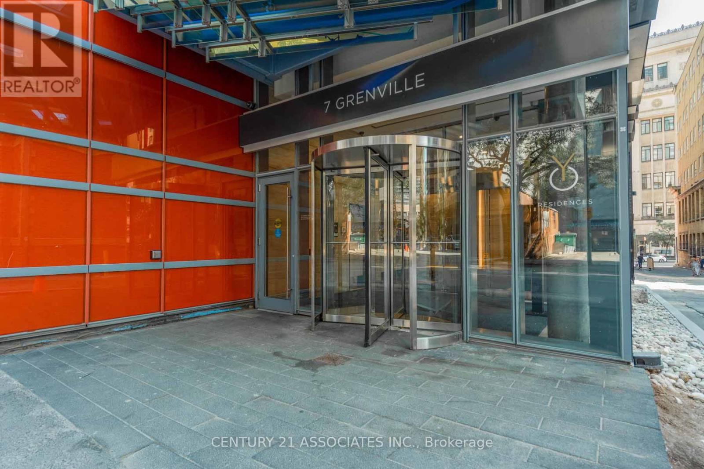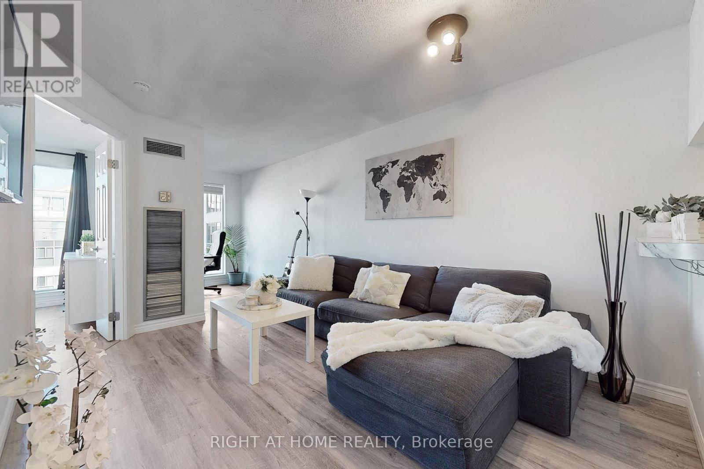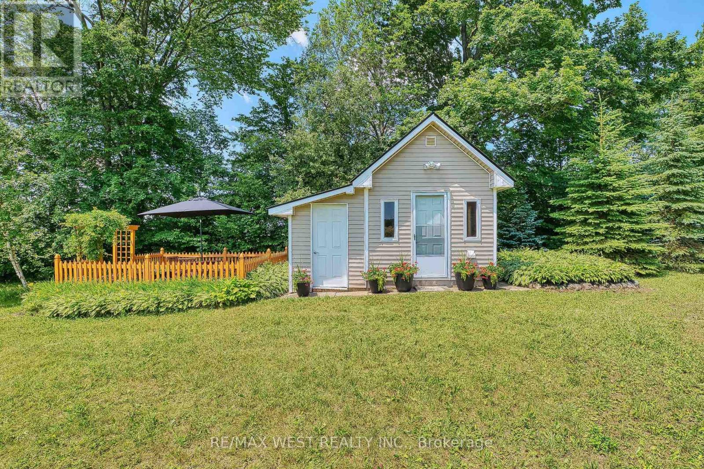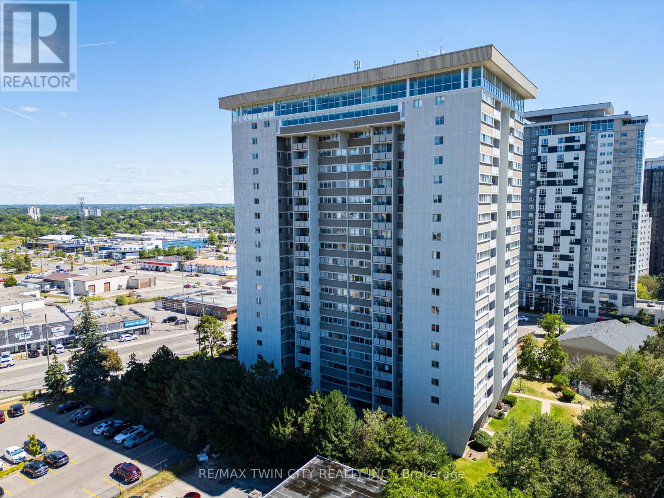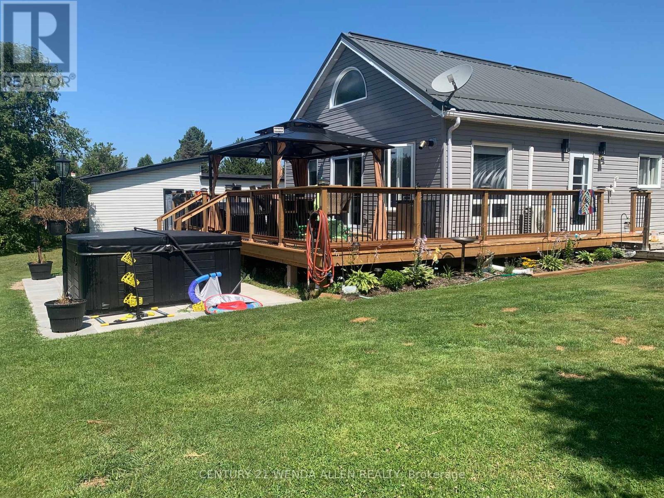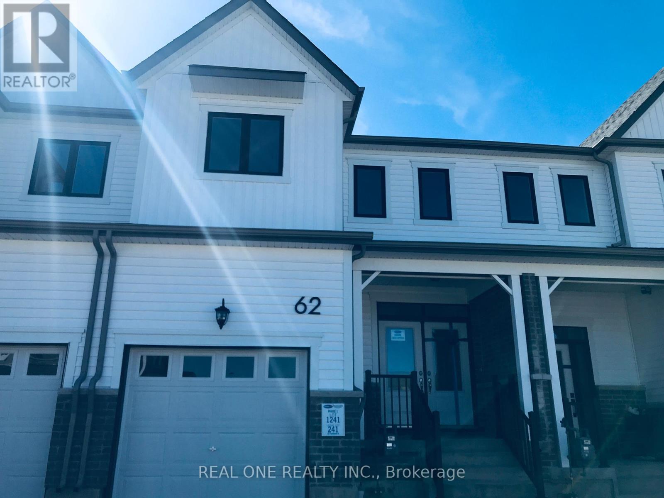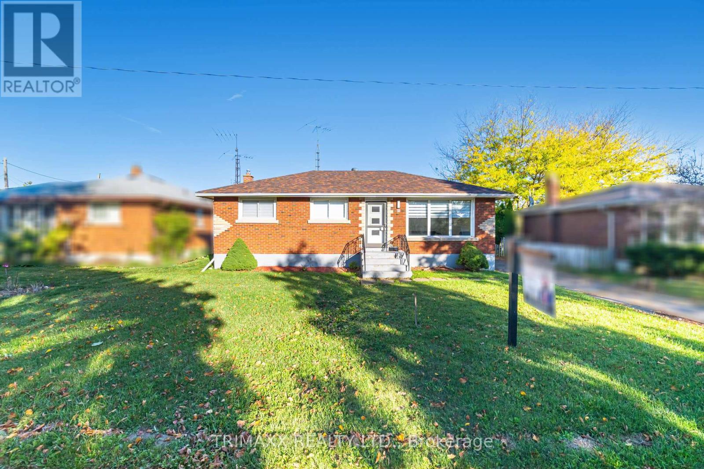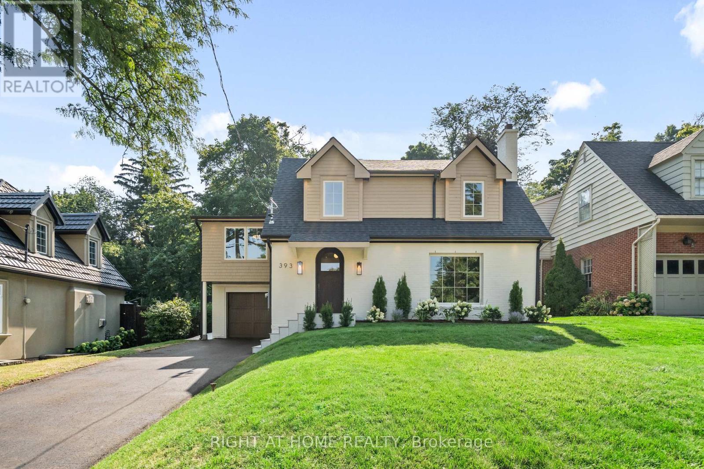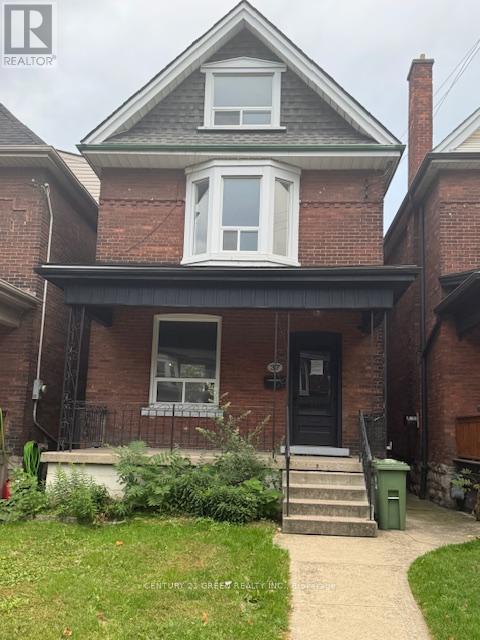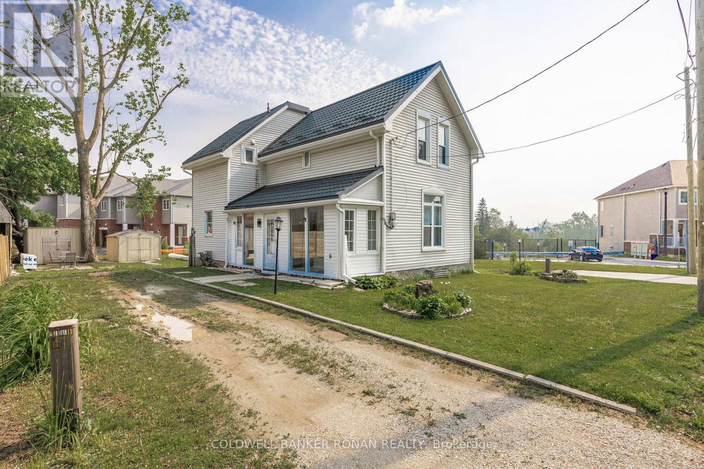1006 - 81 Navy Wharf Court
Toronto, Ontario
Bright Corner 1-Bedroom + Den with floor-to-ceiling windows and breathtaking unobstructed lake view from the sought-after south-west exposure. Equipped with stainless steel appliances, freshly painted throughout, and a modern, spacious feel. Fantastic layout-one of the best in the building-with a large den that can easily be converted into a second bedroom by adding a door. Includes a parking spot and one locker located close together. Step into this sun-drenched suite where elegance meets unbeatable convenience. The open-concept layout seamlessly blends the living, dining, and kitchen areas, creating the perfect space for entertaining or unwinding. Amenities include Indoor pool, jacuzzi, saunas, full fitness centre, theatre room, guest suites, party room, landscaped garden, BBQ area, 24-hour concierge, and plenty of visitor parking. All in the heart of downtown-city living at its finest. (id:60365)
5705 - 7 Grenville Street
Toronto, Ontario
YC Condos in the heart of Downtown Toronto... Corner unit with huge wrap around balcony. Spacious unit 1085 Sq. ft. (690+395 as per floorplan). Enjoy breath taking views of Downtown and Lake Ontario. You are above clouds. Primary bedroom with ensuite bathroom; secondary bedroom with semi-ensuite bathroom.Enjoy excellent amenities; Steps to shopping, subway, restaurants, Yorkville, Ryerson/TMU, UofT. Free visitor parking. Will be painted prior to occupancy. Pictures were taken before tenant moved in. May also be leased furnished (for $3600) (id:60365)
705 - 222 The Esplanade Avenue
Toronto, Ontario
Welcome to your new home! This bright and spacious 1+Den condo is ideally located in the vibrant St. Lawrence Market area. You'll love the large bedroom with a double closet and a sunny den that can be used as an office or a second bedroom. The kitchen offers plenty of cabinet space for all your cooking needs. Enjoy being just steps away from the Distillery District, with excellent restaurants, coffee shops, and shops nearby. Plus, you'll have easy access to Union Station and local parks. The building features fantastic amenities, including an indoor pool, gym, sauna, and a lovely courtyard garden. There's also a guest suite and bike storage available. Don't miss this fantastic opportunity to live in one of Toronto's best neighbourhoods! Schedule a viewing today! (id:60365)
305234 South Line A
Grey Highlands, Ontario
Spacious, family-friendly country home available for lease in beautiful Grey Highlands! This energy-efficient residence offers upgraded insulation to help save on utility costs, along with a bright, functional layout perfect for families or those needing extra room. Enjoy 6 generous bedrooms, 2 full bathrooms, and expansive living areas designed for comfortable everyday living. Home comes partially furnished for added convenience and a massive attached garage or workshop that fits 12 cars.The lease includes the residence, the immediate yard surrounding it, and two storage sheds-ideal for outdoor gear, tools, or hobby use. Tenants will love the peaceful rural setting, open green space and room for kids to play. Located just 5 minutes from the village of Priceville, with access to nearby schools, parks, playgrounds, and family-friendly amenities and less then ten minutes to Flesherton. Highland Glen Golf Club is also just down the road, perfect for golfers or weekend leisure.Please note: Detached garage/shop and barn/outbuilding are not included in the lease. A great opportunity for families seeking space, privacy, efficiency, and countryside living with quick access to village conveniences. (id:60365)
919 - 461 Green Road
Hamilton, Ontario
Welcome to Muse Condos at 461 Green Rd, Stoney Creek - a contemporary, art-inspired mid-rise by DeSantis Homes offering sophisticated, modern living just moments from Lake Ontario. This upgraded 1-bedroom suite features a thoughtfully designed open-concept floorplan, high-quality finishes, quartz countertops, luxury vinyl plank flooring, a 7-piece stainless steel appliance package, in-suite laundry, and generous balcony space. Residents enjoy world-class amenities: a 6th-floor BBQ terrace with seating and lake-views, a chef's kitchen and lounge, art studio, media / club room, pet spa, fitness and yoga studios, and smart-home technology (app-based climate control, digital entry, energy monitoring, parcel locker). Perfectly positioned for convenience, Muse is just minutes from major shopping, restaurants, walking trails, and offers easy highway access - ideal for commuting to the QEW / Toronto / Niagara. (id:60365)
306 - 375 King Street N
Waterloo, Ontario
IMMEDIATE OCCUPANCY AVAILABLE! Bright and well-maintained 3-bedroom, 2-bath condo featuring an open-concept layout, in-suite laundry, and a private primary ensuite. Enjoy generous living space, large windows, and ample storage throughout. Located just minutes from major universities, shopping, parks, transit, and highways-this unit offers unbeatable convenience. The well-managed building boasts excellent amenities, including an indoor pool, sauna, gym, party room, car wash area, bike storage, and more. Includes designated underground parking and a large storage locker. Ideal for families, students, or investors! (id:60365)
102 Church Street
Bonfield, Ontario
Welcome to relaxed waterfront living in a thoughtfully updated 2 + 1 bedroom home on beautiful Lake Nosbonsing. This charming home is complemented by an upper loft/bed or family room &offers inviting lake views and a spacious lakeside deck featuring a hot tub; perfect for entertaining or unwinding. Recent updates include a modern kitchen with granite counter tops, new flooring, windows, doors, & 2025 metal roof ensuring long term confidence and value. Additionally, the 30' x 60' Quonset-style garage provides exceptional workspace or storage. A second Quonset hut 14 x 24 is perfect for keeping vehicles out of the elements. This sale also includes a 38-ft, 2021 trailer, currently lived in year-round by the owner, offering interesting potential for future use & ideal for the entrepreneurial buyer seeking flexible possibilities. Private dock is spacious enough for a pontoon boat or to enjoy swimming & fishing with family & friends. This home & location offers exceptional lakeside living paired with versatile opportunities. (id:60365)
62 Forestwalk Street
Kitchener, Ontario
Gorgeous 3-bedroom townhouse in a highly sought-after family-friendly neighbourhood. This bright and modern home features an open-concept kitchen with upgraded stainless steel appliances, a central island, granite countertops, backsplash, and upgraded cabinetry with a built-in microwave over the hood fan. The sun-filled dining area offers a walkout to the backyard, perfect for everyday living and entertaining. Upstairs boasts 3 spacious bedrooms and the convenience of an upgraded washer/dryer on the second floor. The principal bedroom includes a walk-in closet and a beautifully upgraded ensuite with a super shower. Enjoy upgraded tiles and vinyl plank flooring throughout the main and second floors, along with the added privacy of having no rear neighbours. A truly move-in-ready home with stylish finishes throughout. (id:60365)
60 Parkdale Drive
Thorold, Ontario
Immaculate Detached Bungalow located in the most desirable area of Thorold! Nestled on a quiet street in one of Thorold's most sought-after areas, this beautifully maintained home sits on a premium 60' wide lot. THREE SPACIOUS SIZE BEDROOMS ON THE MAIN FLOOR, WITH WARM WELCOMINGLIVING ROOM. Modernized kitchen with quartz countertops and a stylish new backsplash, plus an upgraded main bathroom complete with a new shower. Pot lights all throughout main floor. The spacious finished basement includes a separate entrance, 2 additional bedrooms, a full kitchen, living room, and a full bath offering fantastic income or in-law suite potential. A massive driveway provides ample parking, and the triple-car garage is perfect for car lovers or future conversion potential. This is truly a must-see property that blends style, space, and investment opportunity. (id:60365)
393 Hess Street S
Hamilton, Ontario
Welcome to 393 Hess Street South, a masterfully reimagined residence tucked away at the top of Hess Street South in Hamilton's prestigious Durand neighbourhood. Fully gutted and rebuilt with an uncompromising commitment to quality, this home is brand new from top to bottom while respecting the charm of its original façade. Every major component has been updated while every detail has been carefully considered; showcasing a high caliber of construction, design, and craftsmanship. On the main level, the layout was reconfigured to create a light-filled, open-concept space that seamlessly connects the kitchen, dining and family room. This bright and inviting design is perfectly tailored to how families live and gather today. Throughout the main and second levels, you'll find wide plank white oak hardwood flooring, abundant accent lighting and flush Aria vents for a seamless, modern finish. The chefs kitchen is a showpiece with custom white oak cabinetry, rough cut stone backsplash, plaster vent hood and top-of-the-line appliances including integrated fridge, freezer, dishwasher and a La Cornue gas range. A large rear addition on the second level was thoughtfully designed to create a spectacular primary suite with vaulted ceilings, a five-piece spa-inspired en-suite with heated floors, glass-enclosed shower, soaker tub, and a custom walk-in closet with built-in cabinetry. Three additional generously sized bedrooms, two more full bathrooms, and a convenient second-floor laundry complete the upper level. Outside you will enjoy a new covered porch clad in a Banas stone, BBQ gas line and wiring for a TV - perfect for outdoor living, dining and taking in the lush and private rear yard. The home also features a fully finished, waterproofed basement with a 5th bathroom, making it ideal for additional living or recreation space. A home of this caliber and level of finishes has never before been seen in the Durand neighbourhood- truly a one-of-a-kind offering. (id:60365)
37 Gladstone Avenue
Hamilton, Ontario
Property Is Being SOLD 'AS IS'. Property Is Located Close To Transits & Schools. Requires Tender Loving Care Repairs. SEE ADDITIONAL REMARKS TO DATA FORM. (id:60365)
215 First Avenue W
Shelburne, Ontario
Charming Home In The Quaint Village Of Shelburne! Situated On An Expansive 115 X 130 Ft Lot! Eat-In Kitchen & Cozy Sized Living Room! The Lot Offers Endless Possibilities For Outdoor Storage Or Simply Enjoying The Surroundings. The Property Holds Immense Potential With Room To Grow, For Living And Selling Or Build Your Dream On The Entire Parcel, Benefiting From 2 Street Frontages. A Little Sweat Equity Will Go A Long Way With This Home! A Commuter Dream With An Easy Access To Hwy 89, 124 & Airport Rd. Close To All The Amenities. Visit Our Site For More Info, Photos, & A Movie Tour! (id:60365)

