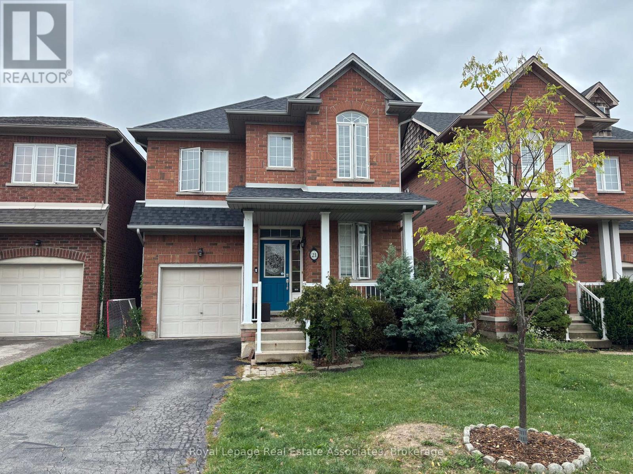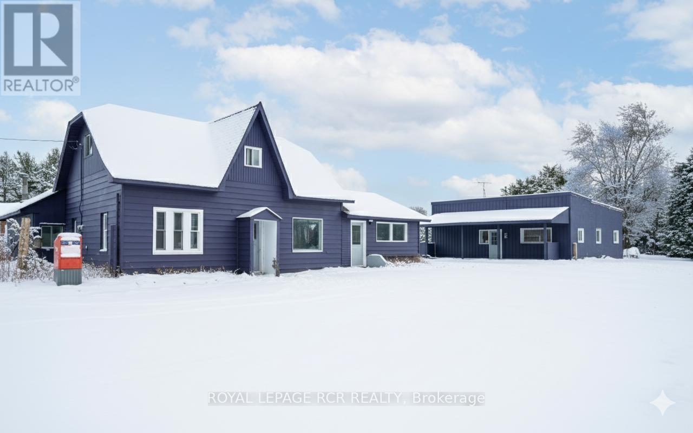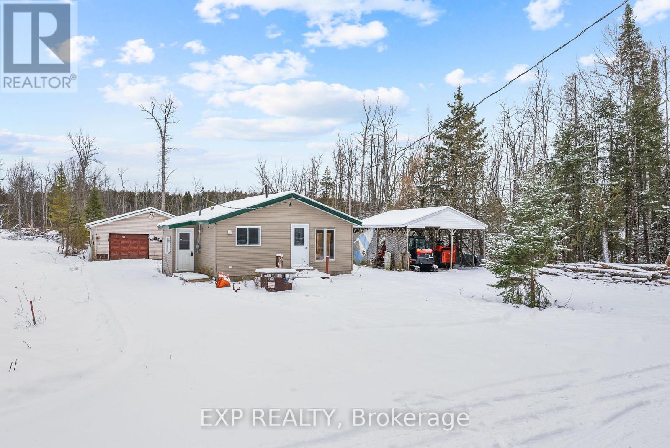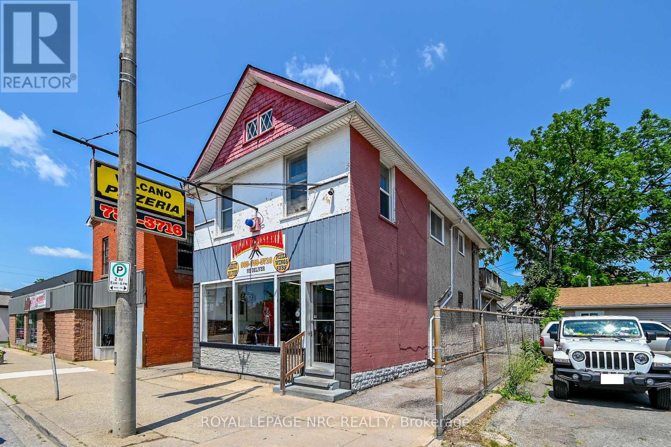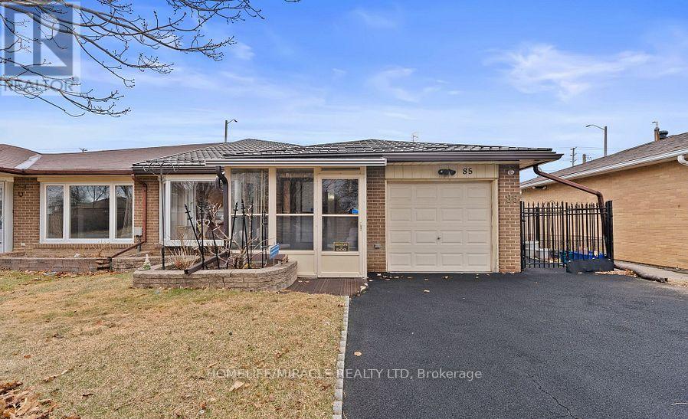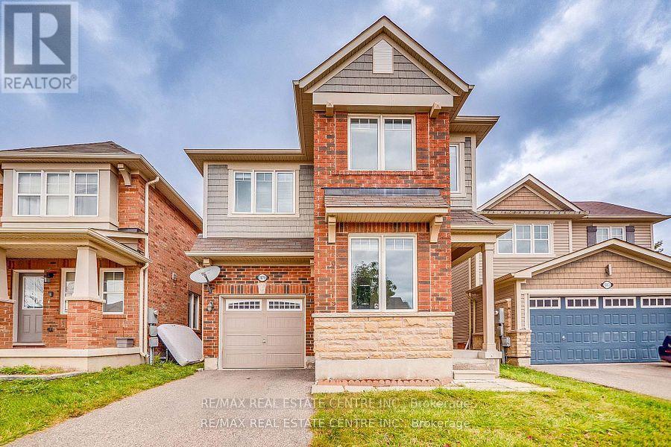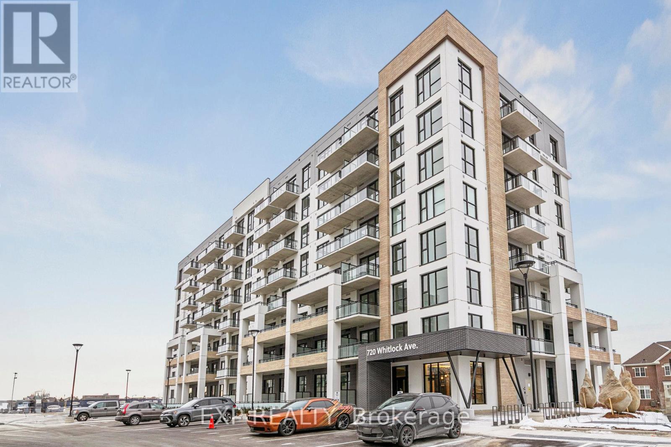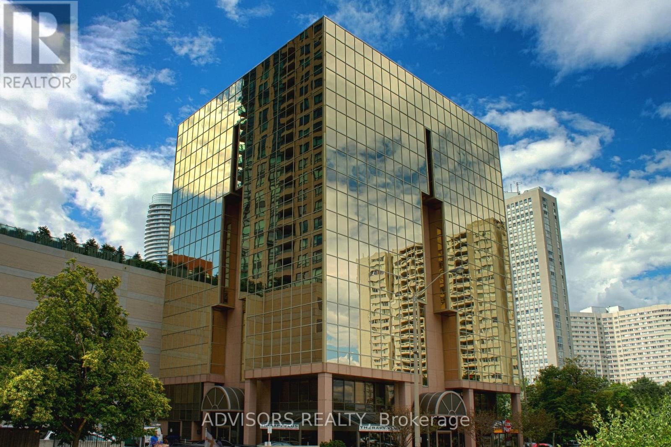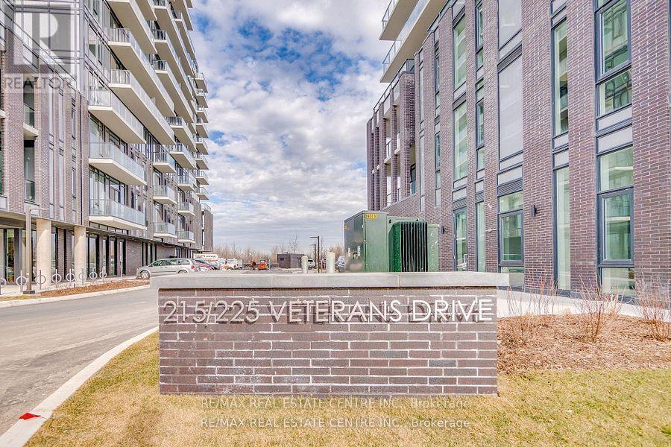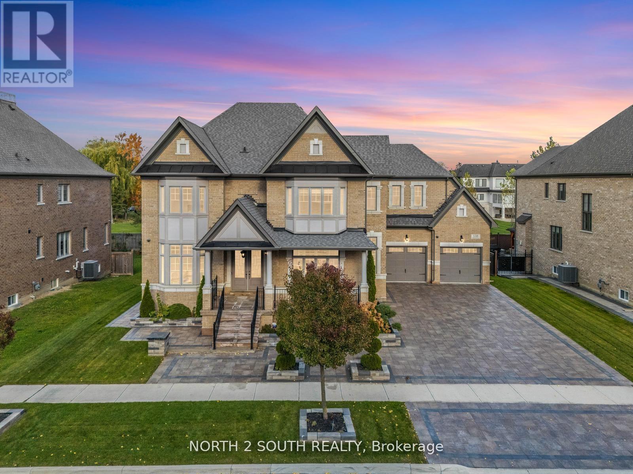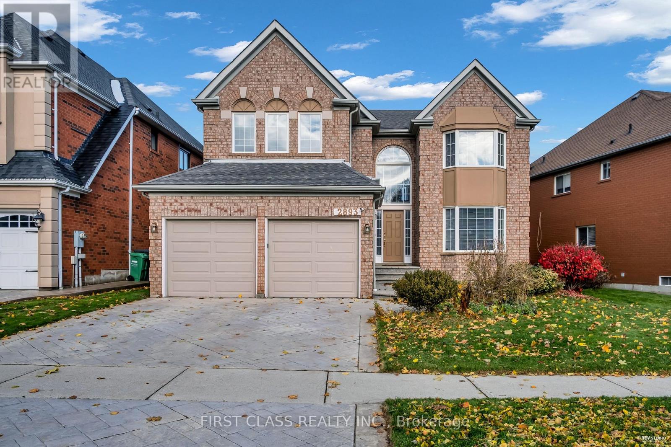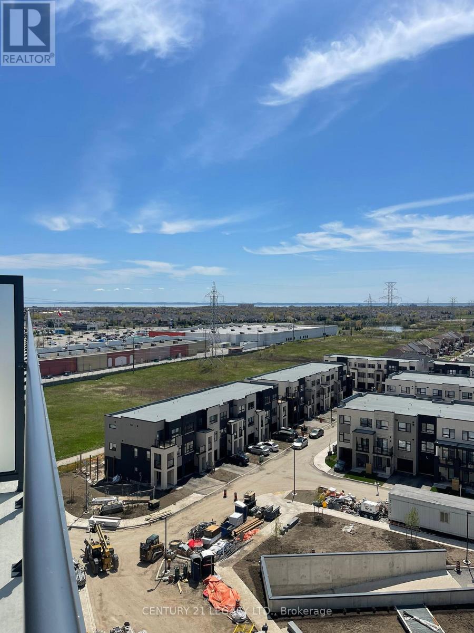21 Ridgegate Place
Hamilton, Ontario
Step into this beautifully maintained home in the desirable Lake Side neighbourhood. Offering 3 bedrooms, 3 bathrooms, and a thoughtfully designed layout, this property is ideal for families or professionals alike. The inviting main floor features an open-concept living and dining area with gleaming hardwood floors, recessed lighting, and a cozy fireplace. A stylish powder room and convenient inside access to the garage add to the functionality. The kitchen provides plenty of cabinet space, stainless steel appliances, and a bright eat-in area with direct access to the deck and backyard-perfect for hosting gatherings or enjoying a quiet morning coffee outdoors. Upstairs, the spacious primary suite boasts a large closet and a private ensuite complete with a jacuzzi tub and separate shower. Two additional bedrooms, a versatile office nook, a 4-piece bathroom, and a laundry room with sink complete this level, offering comfort and practicality for everyday living. The finished lower level expands the living space with a large recreation room, a dedicated storage room, and a cold cellar for extra convenience. Outdoors, the fenced yard and deck create the ideal setting for barbecues and summer entertaining. This home combines modern comfort with an unbeatable location near the lake, Fifty Point Conservation, scenic parks, and all the shops and amenities a wonderful opportunity you wont want to miss! (id:60365)
2,3 - 062406 County Rd 3
East Garafraxa, Ontario
This commercial property for lease offers a prime opportunity with CG zoning, allowing for a wide range of commercial uses in recently renovated buildings with lots of parking and yard space. Situated on a high-traffic road between Fergus and Orangeville, the property ensures excellent visibility and exposure, ideal for any business venture. The property consists of two separate units, providing flexibility to lease one or both, depending on your business needs. Unit 2 with approximately 1,212.5 sq ft and Unit 3 with approximately 604.09 sq ft. Whether you're looking to expand your current operation or start something new, this location offers the perfect combination of convenience and high exposure for success. (id:60365)
41 River Road
Kawartha Lakes, Ontario
This property offers a great opportunity for anyone looking to take on a project. Set on half an acre of treed land, it's conveniently located near snowmobile trails with Burnt River access nearby. Inside, the home provides a large eat-in kitchen and a layout ready for someone to rework, update, or rebuild to suit their vision. Outside, you'll find a 32' x 24' garage. This is a handyman's special, making it an ideal blank canvas for a handyman, renovator, or investor looking to bring this property back to life. Property is being sold under power of sale and in 'as is where is' condition. (id:60365)
256 East Main Street
Welland, Ontario
Own a Piece of Welland's Culinary Legacy: Volcano Pizzeria Business & Property for Sale. This is a unique opportunity to acquire Volcano Pizzeria, a highly successful and beloved institution in Welland, Ontario, along with its commercial property, which includes an income-generating rental apartment. For over 40 years, Volcano Pizzeria has been a community cornerstone, renowned for its exceptional homestyle pizza and a loyal customer base.Volcano Pizzeria is more than just a business; it's a well-established legacy. With four decades of operation, it boasts a strong brand presence and a reputation for delicious pizza. The sale includes: Proven Success,Time-Tested Recipes, Diverse Menu, Established Operations and all essential kitchen equipment, fixtures, and operational assets are included, allowing for a seamless transition.A new owner can infuse fresh energy, enhance marketing, and optimize operational efficiencies to further boost this already thriving business.This offering includes the valuable commercial real estate where Volcano Pizzeria operates, providing long-term appreciation potential and investment security. Key property highlights include Strategic Location, Growth Potential, Investment Security and an Income-Generating Rental Apartment. Adding significant value, the upper level of the property features a 3-bedroom, 1-bathroom rental apartment with a patio and an existing tenant. This unit provides an attractive and immediate income stream, enhancing the overall profitability of the acquisition. It also features a private deck and parking. Important Note: The neighbouring property has a right-of-way on the side alley.Do not approach business/seller directly or disrupt ongoing business. The apartment is tenanted and will not be available during preliminary/initial showings. Building and business is being sold 'as-is'.Important Note: The neighbouring property has a right-of-way on the side alley. (id:60365)
85 Autumn Boulevard
Brampton, Ontario
This beautifully maintained 3-bedroom back split is one of the few homes in the area with a garage and offers a bright living space, an upgraded eat-in kitchen. Featuring a metal roof and updated windows. the home also boasts a private backyard with a stone patio and garden-no houses behind! Conveniently located near Go Transit, top-rated schools, shopping, and highways (407 & 410). Schedule your viewing today! (id:60365)
1079 Savoline Boulevard
Milton, Ontario
Excellent Location! Absolutely stunning 4-bedroom detached carpet free, energy-certified Mattamy home for lease in the sought-after Derry/Savoline community of Milton. This beautiful residence offers a bright open-concept layout with large windows and 9-ft smooth ceilings throughout the main floor. The upgraded kitchen features elegant cabinetry and a spacious breakfast area that flows seamlessly into the family room-perfect for both everyday living and entertaining. The main floor den provides flexibility and can serve as a home office, 5th bedroom, or library. Upstairs offers 4 spacious bedrooms and a convenient second-floor laundry. Ideally located close to highways, shopping plazas, public transit, Milton Hospital, parks, top-rated schools, and the future Laurier University campus. Property currently rented pictures are taken from the previous listing. Aaa Tenant, Attach Sch B, Credit Reports, Employment Letters, References, Rental Appln, 2 Recent Paystub, First And Last Deposit By Certified Cheque,.Please add clause of Refundable Key Deposit of $300 ,Tenant Insurance, $20 admin fee for every NSF , Bank Charges, and $100 Deductible applied to any repair work carried in the house. (id:60365)
716 - 720 Whitlock Avenue
Milton, Ontario
Welcome to your new home at Mile and Creek, 720 Whitlock Ave - a never-lived-in, modern 1bedroom condo designed for premium comfort and lifestyle. This suite boasts floor-to-ceiling windows, 9-ft ceilings, a sleek kitchen with stainless-steel appliances and quartz counters, in- suite laundry, and a private balcony with tranquil pond and nature / forest views. Experience resort-style living with a full suite of amenities: fitness centre, yoga studio, co- working & social lounges, media room, rooftop terrace / entertainment terrace with BBQs, pet spa, concierge service, and lush green space / walking trails right outside your door. Minutes away from major highways (401 / 407), parks, shopping, dining, and public transit - this is the perfect mix of style, convenience, and community. (id:60365)
417a - 3660 Hurontario Street
Mississauga, Ontario
This single office space is graced with expansive windows, offering an unobstructed and captivating street view. Situated within a meticulously maintained, professionally owned, and managed 10-storey office building, this location finds itself strategically positioned in the heart of the bustling Mississauga City Centre area. The proximity to the renowned Square One Shopping Centre, as well as convenient access to Highways 403 and QEW, ensures both business efficiency and accessibility. Additionally, being near the city center gives a substantial SEO boost when users search for terms like "x in Mississauga" on Google. For your convenience, both underground and street-level parking options are at your disposal. Experience the perfect blend of functionality, convenience, and a vibrant city atmosphere in this exceptional office space. **EXTRAS** Bell Gigabit Fibe Internet Available for Only $25/Month (id:60365)
1207 - 225 Veterans Drive N
Brampton, Ontario
Welcome to The MontVert Penthouse at 225 Veterans Drive, Brampton! Experience elevated living in this 2 years old 2-bedroom, 2 Full washroom Penthouse suite featuring 10-ft ceilings and spectacular top-floor views. Includes 1 underground parking space and a premium locker with its own private door for added convenience. This luxury building offers exceptional amenities including a fitness and yoga room, games room, Wi-Fi lounge, guest suite, two party rooms, and a boardroom-plus a private dining area with direct access to a beautifully landscaped outdoor patio. The designer kitchen showcases modern cabinetry with extended uppers and deep storage over the refrigerator. Conveniently located minutes from Mount Pleasant GO Station, major shopping centres, and public transit, this home is ideal for professionals, students, and families seeking comfort, style, and accessibility. (id:60365)
138 Degrey Drive
Brampton, Ontario
Welcome to 138 Degrey Dr. A stunning executive home offering 5+3 bedrooms, 7 bathrooms, and an impressive layout designed for both family living and entertaining. Situated on a large lot with a 3-car garage, beautifully landscaped grounds, and a full interlock driveway providing ample parking. Step inside to a bright and elegant main floor featuring spacious living and dining areas, perfect for gatherings. The home includes 2 gas fireplaces - one of them double-sided in the primary bedroom and ensuite, creating a true private retreat. The second floor offers 5 generous bedrooms, each with its own ensuite bath and walk-in closet, plus the added convenience of a second-floor laundry room. The finished basement, features a stunning kitchenette, a large open recreation area, 3 additional bedrooms, and plenty of storage space. Ideal for extended family, guests, or a nanny/in-law suite. Enjoy the outdoors in a peaceful, private backyard oasis with a beautiful deck - perfect for summer entertaining or quiet relaxation. This exceptional property combines space, luxury, and timeless design in a highly sought-after neighborhood. A true rare find that checks every box! (id:60365)
2893 Peacock Drive
Mississauga, Ontario
***Stunning 4-Bedrooms Approx. 3,200 Sq.Ft. Detached Home Located in the Highly Sought-After Gonzaga & John Fraser School District.This meticulously maintained residence showcases quality upgrades throughout, including upgraded hardwood flooring, modernized staircases, and renovated bathrooms. The home welcomes you with a grand open-to-above foyer, offering an impressive sense of space and elegance.The main floor features a spacious and functional layout, complete with a private main-floor Room ideal for a home office. Enjoy formal living and dining rooms, perfect for hosting gatherings, alongside a cozy family room with a gas fireplace, creating a warm and inviting atmosphere.The large eat-in kitchen offers ample cabinetry, stainless steel appliances, and a bright breakfast area with a walk-out to a pool-sized backyard-a perfect space for outdoor entertaining or future landscaping potential.The second level offers four generously sized bedrooms, including a luxurious primary suite with a large walk-in closet and a spa-like 6-piece ensuite bathroom. Each bedroom provides excellent natural light and comfortable living space for the entire family. Newer flooring, modern garage doors, and a newer driveway-ensuring peace of mind, Newer heat pump AC and move-in ready.Ideally situated steps to top-ranking schools, parks, public transit, shopping plazas, and just minutes to GO Station, major highways, the hospital, and all essential amenities. A perfect home for families seeking comfort, convenience, and prestigious school zones. (id:60365)
B1002 - 3200 Dakota Common
Burlington, Ontario
Welcome to this breathtaking very new 1-bedroom condo, experience the ultimate in luxury and convenience. Located on the TOP FLOOR, this premium unit offers stunning 180-degree ESCARPMENT VIEWS and a breathtaking LAKE VIEW. As you step into the unit, you'll be greeted by 9-foot ceilings and an abundance of natural light. The open concept living area is perfect for entertaining guests, with plenty of space for dining and relaxing. The ELECTRONIC LOCKS provide added security and convenience, allowing you to enter your unit with ease. The bedroom is SPACIOUS & BRIGHT, with large windows offering stunning views of the surrounding area. The washroom is modern and elegantly designed, with all the necessary amenities you'll need to feel at home. This unit comes with a locker and parking, providing additional storage space and convenience. The building offers countless amenities, including a gym, pool, and rooftop terrace, perfect for enjoying the beautiful views and relaxing outdoors. (id:60365)

