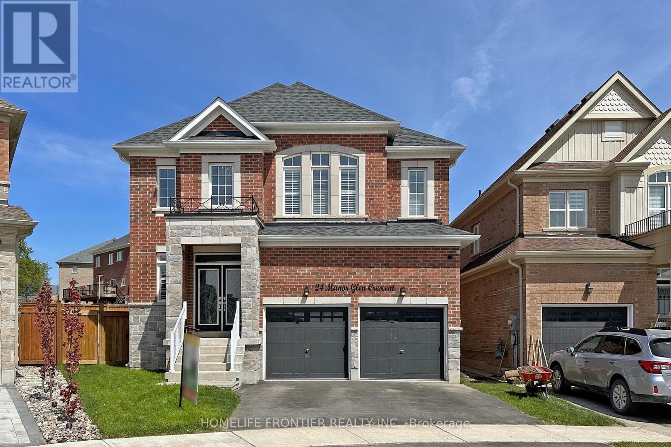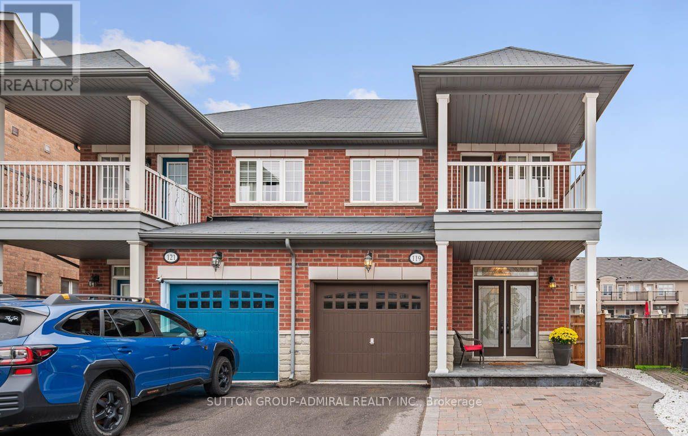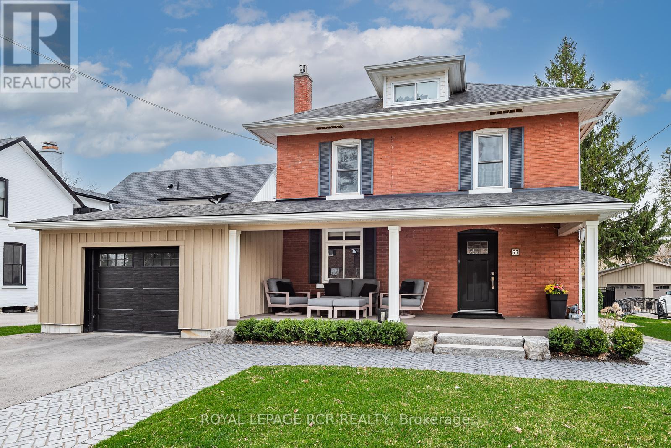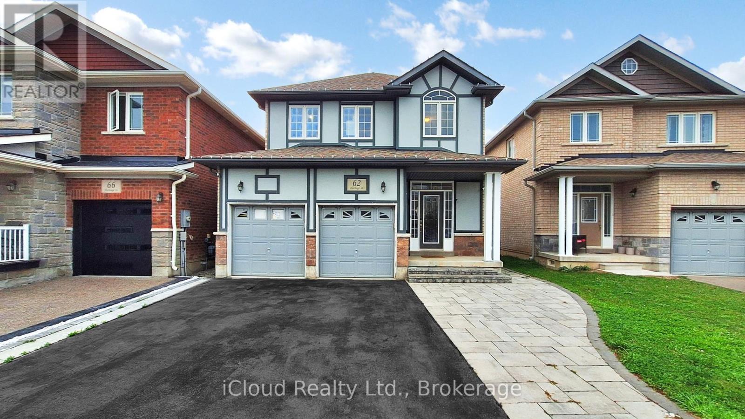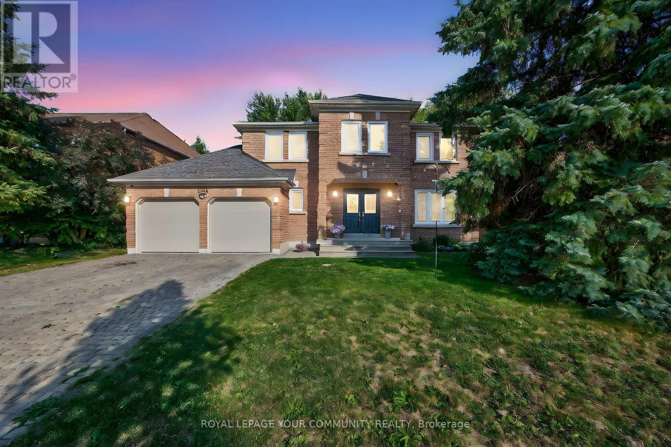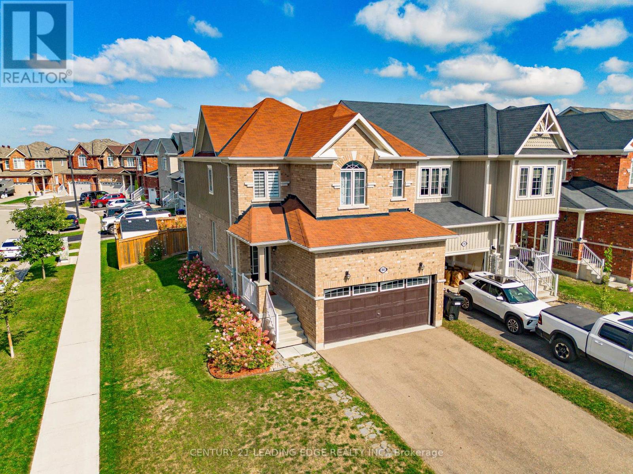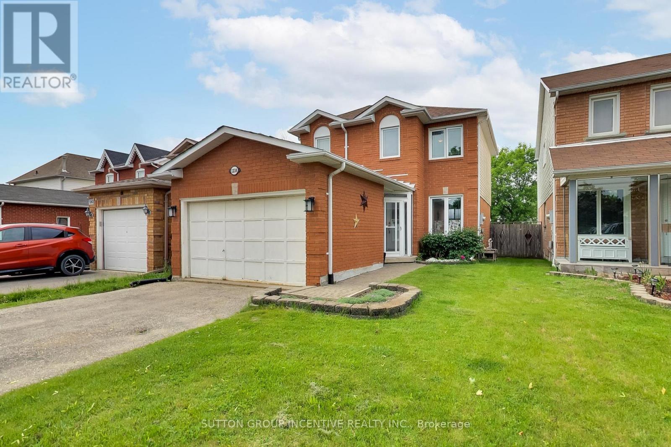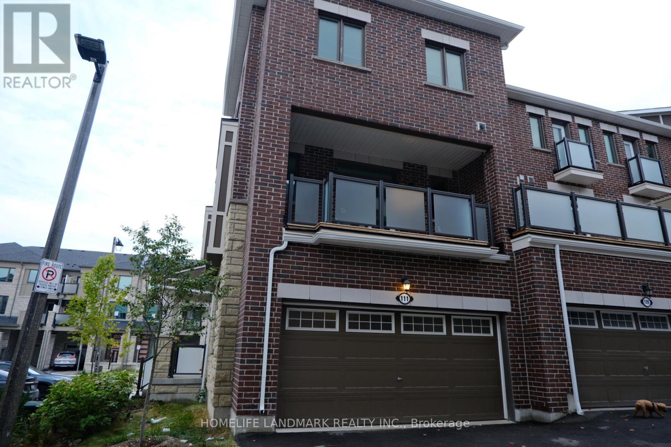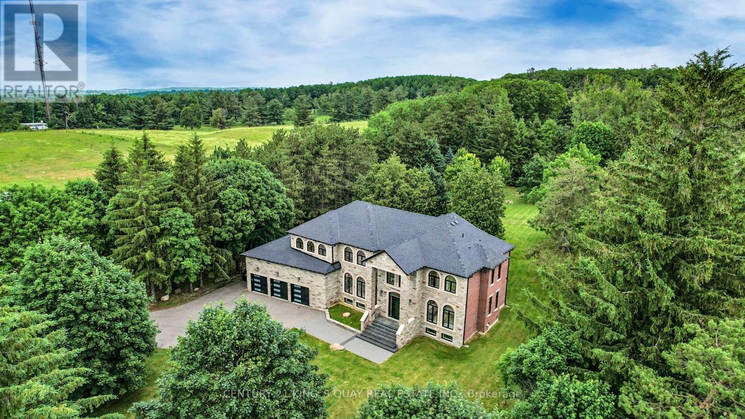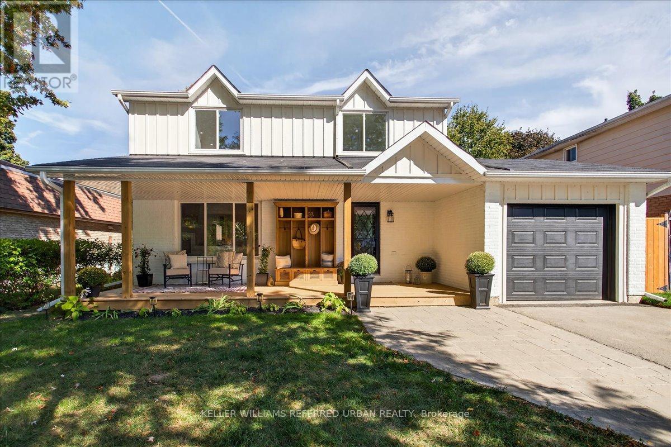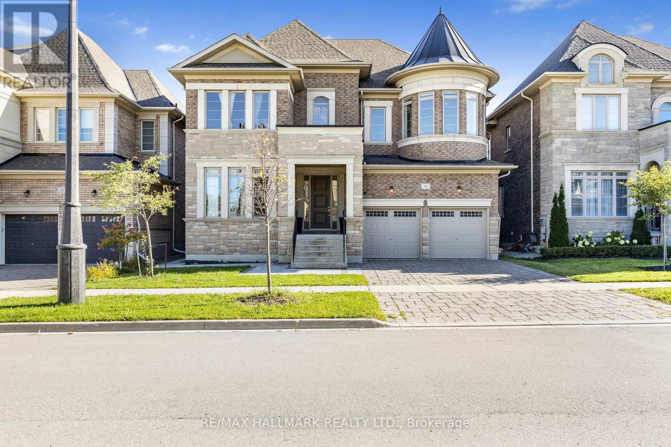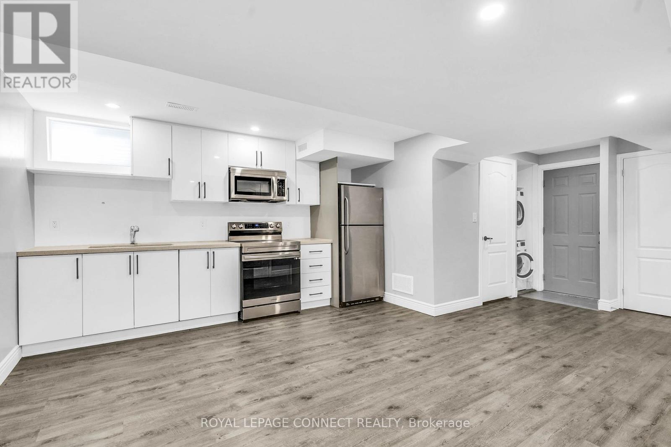24 Manor Glen Crescent
East Gwillimbury, Ontario
Absolutely Stunning Approx 3400 Sqft Luxurious House. Rare Pie Shape Lot With Huge Backyard & Tons of Upgrades!!! Custom Kitchen With Tall Glass Cabinetry And Quartz Countertop, Built In Oven, Smooth Ceiling, Crystal Chandelier And Iron Pickets. Custom Wall Mounted Shelves & Drawers In All Bedroom Closets, Family Room and Office Room including The Garage! Hardwood Floor Throughout. * Photos are from previous listing*. (id:60365)
119 Warbler Avenue
Vaughan, Ontario
Welcome To Your Dream Home In Maple's Coveted Thornberry Woods Community. This Immaculately Maintained 1930 Sq Ft Semi-Detached Family Home Sits On A Rare Premium Pie-Shaped Lot & Features A Functional Layout W/ No Wasted Space. Rich Chocolate-Stained H/W Floors Span The 1st & 2nd Levels, Perfectly Complementing The Kitchen & Bathroom Cabinetry. Ideal For Growing Families & Entertaining Enthusiasts, The Home Offers 3 Oversized Bedrooms - All W/ Walk-In Closets & Organizers - A Large Formal Dining Room, And A Low-Maintenance Backyard Oasis, Finished W/ Poured Concrete & Lush Landscaping. The Chef-Inspired Kitchen Features Upgraded Shaker Style Cabinets W/ Crown Moulding, Glass Inserts, Under Valence Lighting & Modern Handles. Granite Countertops Provides Ample Workspace, While The Alluring Mosaic Tiled Backlash Adds A Touch Of Elegance. Customized Cabinetry Provides Loads Of Storage For The Space, While The Double Sink, Pull-Out Faucet & Soap Dispenser Offer Practical Convenience. Sunlight Pours Through Large Windows Dressed In Silhouette Blinds And Drapes. The Home Includes 3 Stylish Baths W/ Quartz Countertops And A Rain Shower Faucet In The Primary Ensuite. Additional Upgrades Include: Ornate Wrought-Iron Pickets, Custom Glass Double Front Entry Doors W/ New Hardware, Pot Lights, 9 Ft. Ceilings On The Main Floor, 2nd Floor Laundry, Dual Flush Toilets, Fresh Paint, A Door To The Garage, Balcony Off Of The 3rd Bedroom, And Metal Floor Grates. Curb Appeal Is Enhanced By Stone Steps At The Front & Back, While New Extensive Interlock Adds An Extra Parking Spot & Walkway Toward The Rear. The Backyard Features A Modern Glass Railing Along The Stairs, Gas Bbq Line, Full Fencing, & A New Double Gate. The Unspoiled Basement Is Ready For Your Personal Touch & Includes A 3-Pc Rough-In. Top-ranked Schools Such As Dr. Roberta Bondar Ps, Romeo Dallaire P.S. (FI) & St. Cecilia CES Are All Within Walking Distance, Along With The Rutherford Go Station, Numerous Plazas And Parks. (id:60365)
53 Metcalfe Street
Aurora, Ontario
This is not just a house! It is an amazing lifestyle. Don't miss out on this 5 bedroom home. In the sought after Historical district, connections to Aurora's unique shops, exquisite dining experiences, Farmer's Market, Go Station. This home has a stunning entertainment area leading out to multiple level decks. Features outdoor dining area with protective awning, hot tub, quiet reading area and opens up to a gorgeous inground salt water pool in a very private setting with mature trees and privacy. Gorgeous custom gourmet kitchen, featuring built in appliances, walk in pantry. A chef's dream. Beautiful quartz countertop. Primary bedroom features his and hers walk in closets, office area and a balcony overlooking the pool and backyard. There is a loft space and walk in closet off one of the other bedrooms making it totally unique. This home will not disappoint, new furnace, new pool heater, lovingly maintained and offers so many unique features. If you don't want a "cookie cutter" home this one combines the "old" with the "new" and is full of character. (id:60365)
62 Heritage Street
Bradford West Gwillimbury, Ontario
Stunning 3-Bedroom, 3-Bath Home Fully Renovated.This beautiful home is guaranteed to impress. Tens of thousands have been spent on upgrades, offering a perfect blend of style and comfort.Step inside to find hand-scraped wide plank hardwood floors and a striking oak staircase that anchors the two-storey foyer and main hall. Upgraded railings and gleaming porcelain tiles carry through the kitchen, bathrooms, and laundry room.The gourmet kitchen features quartz countertops and stainless steel appliances, making it a dream for both cooking and entertaining. The master suite includes a walk-in closet and a private ensuite, creating a relaxing retreat. Extended interlocking in both the front and back of the property adds curb appeal and elegance. (id:60365)
684 Exceller Circle
Newmarket, Ontario
Discover this inviting home located on a quiet street in the prestigious Stonehaven subdivision, perfectly situated on a very large lot with a spacious backyard, ideal for future pool installation. The extensive yard features a brand-new back deck, offering a private outdoor space surrounded by mature trees and a secure fence. Inside, the home boasts spacious rooms filled with natural light, including a large kitchen and breakfast area that opens onto the back deck-perfect for gatherings with family and friends. The kitchen also overlooks the family room area, enhancing the home's warm and welcoming atmosphere. The spacious master bedroom, complete with an ensuite bathroom, serves as a comfortable retreat. This is a well-maintained home and carpet free. Conveniently located just steps from local schools, this property also offers quick access to Highway 404, as well as a variety of restaurants, parks, and all essential amenities. Don't miss out on the opportunity to make this charming home in Stonehaven your own! (id:60365)
80 Wagner Crescent
Essa, Ontario
Zancor-Built Daffodil Model on a Premium Corner Lot with 2,000+ Sq Ft of Bright Open Living. Main Floor Features 9-Foot Ceilings, Hardwood & Ceramic, plus an Open Eat-In Kitchen with Walkout to a New Deck, Pergola & Shed (2024) Overlooking a Private Landscaped Yard with Irrigation (2023). Upstairs Boasts Wide-Plank Modern Flooring (2024), Spacious Bedrooms & Convenient and Spacious Laundry Room. Updates Include Washer/Dryer (2022), Water Softener (2022), and Garage Door Opener (2022). Basement Rough-In Ready. Family-Friendly Neighbourhood, Steps to Schools & Parks, Minutes to Barrie, GTA Community & CFB Borden. Move-In Ready! ** This is a linked property.** (id:60365)
1238 Benson Street
Innisfil, Ontario
Welcome to this wonderful 3 bedroom, 2 bathroom home located in a family-friendly neighbourhood, just a short walk to a local elementary school. This charming property offers both comfort and functionality, perfect for growing families, first-time buyers and commuters. The front entrance offers curb appeal with an interlock stone walkway and a glass-enclosed front porch with double door entry and inside access to an oversized 1.5 car garage. Upon entering you will find an eat-in kitchen, a combined living and dining room and a walkout to a two-tiered deck overlooking a fully fenced, landscaped backyard - perfect for entertaining or outdoor enjoyment. The spacious primary bedroom includes double door entry, a walk-in closet, and a sitting area for you to relax in after a long day. A further 2 bedrooms and a 4 piece bathroom complete the second level. The fully finished basement offers additional living space with a wet bar, pot lights, and ample room for a family recreation area. The furnace was replaced in 2018. Conveniently located near beaches, parks, schools, shopping, and more. Quick closing available. ** This is a linked property.** (id:60365)
111 Thomas Frisby Jr Crescent
Markham, Ontario
Welcome to This Executive end-unit freehold townhome in Victoria Square Community of Markham ! Nearly 2000 sq.ft with 3 Bedrooms & 3 Bath,It Offers with Double Garage, Modern Open-Concept Design, Spacious Master Suite With Ensuite Bath & Huge Rare Rooftop Terrace Perfect for Gatherings .Surrounded By Top-ranked Schools(Richmond Green), Shopping,Parks ,Transit & Hwy 404,Costco Nearby .Dont Miss This Move -In Ready For Families. (id:60365)
14705 Jane Street
King, Ontario
Set on 2.5 ac. of fully fenced, gated land in sought-after Rural King, this arch stunning custom-built estate only 2 years old perfectly blends luxury, privacy, and practicality. Offering over 7,500 sq ft of meticulously crafted living space, this nearly new home features 4+1 bedrooms and 6 bathrooms, thoughtfully designed with vision and care to create your forever dream residence. From the moment you arrive via the long, tree-lined driveway, serenity and seclusion welcome you. Inside, the grand great rm impresses w/soaring two-story ceilings, refined acoustics, and abundant natural light ideal for grand entertaining or intimate family gatherings. The heart of the home is the gourmet chefs kitchen, anchored by a massive quartzite island and equipped with premium built-in appliances: two cooktops, two ovens (including steam), two dishwashers, and an oversized fridge/freezer. A w/i pantry with room for a stand-up freezer offers ample storage, perfect for hosting or daily life. Designed for multi-generational living, the main flr includes a second primary suite with accessible ensuite featuring a W/I shower and accommodations for aging parents or guests. Every br has its own private ensuite, ensuring comfort and privacy. Functional features enhance daily ease: two laundry rooms (main and upper levels), dog wash station near the mudroom, dedicated main floor office, and a three-car garage. The finished basement offers 12-foot ceilings and a rough-in golf simulator, ideal for a gym, theatre, games room, or extra living quarters perfect for guests, teens, or extended family. Enjoy outdoor living on the two-tiered deck, where sunrise coffees and sunset dinners become daily rituals. Despite the peaceful rural setting, you are minutes from Highway 400, top private schools, parks, hospitals, and shopping. This isn't just a home, its a legacy property, built w/intention, soul, and timeless elegance. A place to thrive, host, grow, and create lasting memories for generations. (id:60365)
79 The Boulevard Avenue
New Tecumseth, Ontario
Stunning, Light-Filled Home on a Quiet Cul-de-Sac in Quaint Tottenham. Welcome to the perfect blend of modern living and small-town charm. Nestled at the end of a mature, tree-lined cul-de-sac, this beautifully updated home offers spacious, open-concept living on an exceptional lot.The newly redesigned front façade features an oversized porch with pot lights an inviting extension of your living space. Inside, natural light pours into the bright living room, complete with a custom media wall, built-in shelving, and a cozy gas fireplace.The show-stopping kitchen is a dream for any home chef, boasting a large island, premium appliances, quartz countertops, marble backsplash, pot drawers, a built-in beverage fridge, pendant lighting, and abundant storage. Step out from the kitchen onto a 12 x 24 wraparound deck ideal for outdoor dining and entertaining, with easy access to the garage. The backyard features new sod, partial fencing, and gates. Upstairs, the serene primary suite offers built-in closets and a rare full ensuite with a sliding barn door, double vanity, curbless shower, and added storage. The finished basement includes a 3-piece bathroom, a flexible bedroom/guest space, and a cozy rec room perfect for movie nights or visiting family. Notable Upgrades: New windows, patio door, garage door, furnace, A/C, flooring, flat ceilings, interior doors, and hardware no detail has been overlooked. This is turnkey luxury living with thoughtful design throughout. Come see it for yourself! Walking distance to town with shops and restaurants, close to schools and a short drive to highways, making Toronto, Caledon, Brampton and Mississauga easily accessible. (id:60365)
41 Glen Abbey Trail
Vaughan, Ontario
This stunning residence offers approximately 5,000 sq. ft. of luxurious living space with a rare tandem 3-car garage. The grand main floor features a soaring 21-ft hallway, elegant hardwood flooring throughout, and brand-new hardwood on the second level. Designed with 11-ft coffered ceilings, the home boasts a chef-inspired kitchen with a striking two-tone quartz waterfall island, a spacious formal dining room, a bright living room, a cozy family room with a gas fireplace, laundry on main, and a stylish powder room. Upstairs, 10-ft ceilings enhance the sense of space. Four generously sized bedrooms each include a private ensuite and walk-in closet, complemented by a media room that can easily serve as a fifth bedroom. The spa-like master retreat showcases a sun-filled half-circle sitting area, walk-in closet, and a luxurious ensuite with frameless glass showers.6 Burner Gas Miele Stove, Miele Oven, Fridge, Miele Dishwasher, Front Load Washer And Dryer. Custom Window Coverings And Luxury Light Fixtures, Security System, Interlocking Brick Drive. (id:60365)
Basement - 3b George Street
Innisfil, Ontario
Looking for a clean and newer rental? This lovely one bedroom unit has it's own separate entrance, own laundry and bathroom. The home is just five years new. Located close to everything, just five minutes to the Tanger Outlet Shops and the 400 Highway and a short 6 minute walk to the Cookstown Community Centre. If you are looking for a quiet, tranquil neighbourhood look no further. Self contained unit with one parking space. Looking for a single person or couple that will look after the unit as if it were their own home. Absolutely no smoking. Looking for AAA+ Tenant(s). Tenant to pay 30% of utilities (id:60365)

