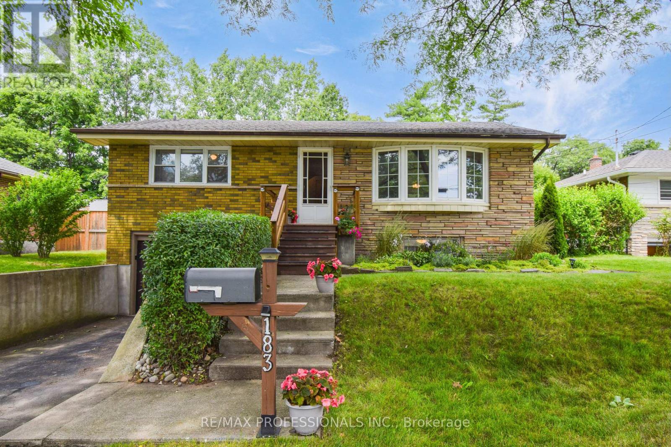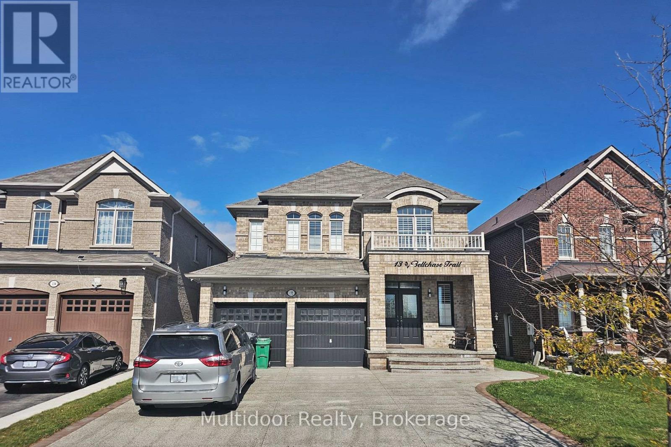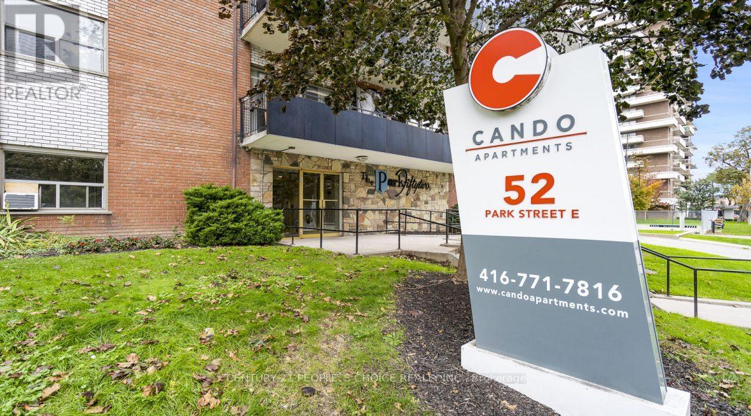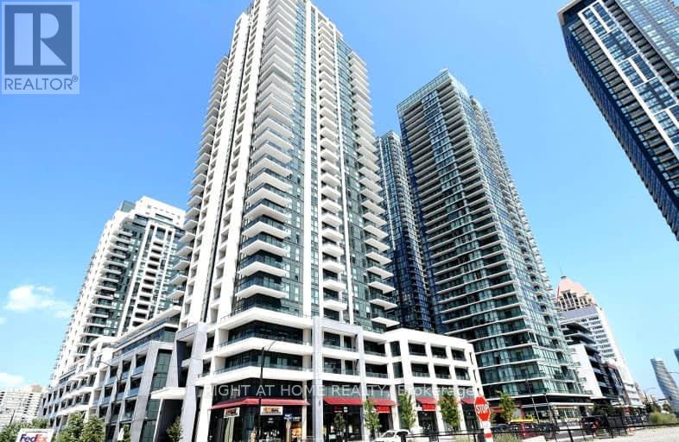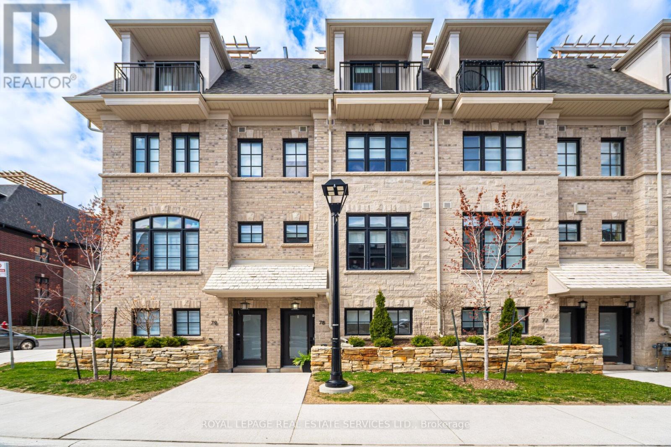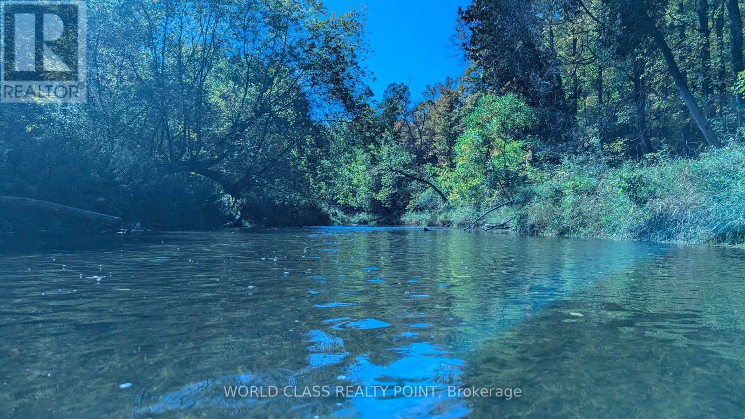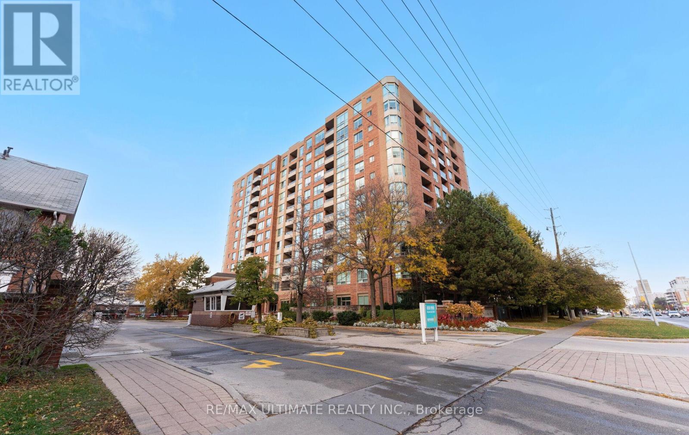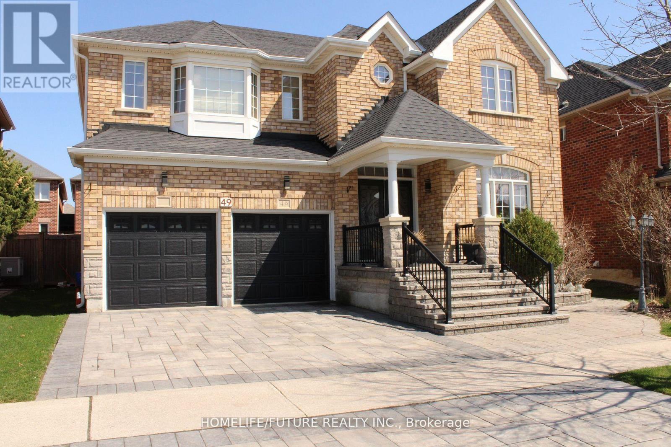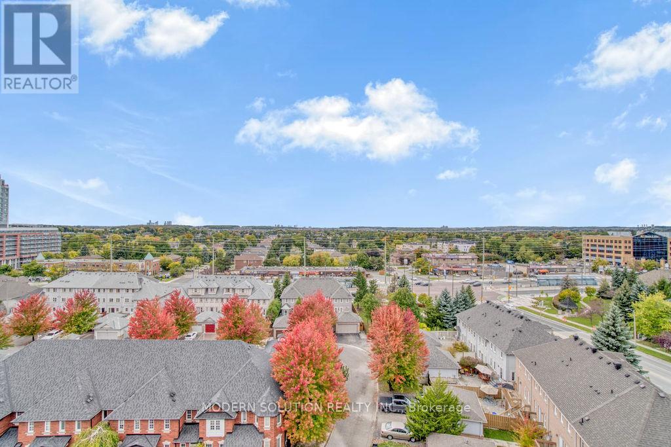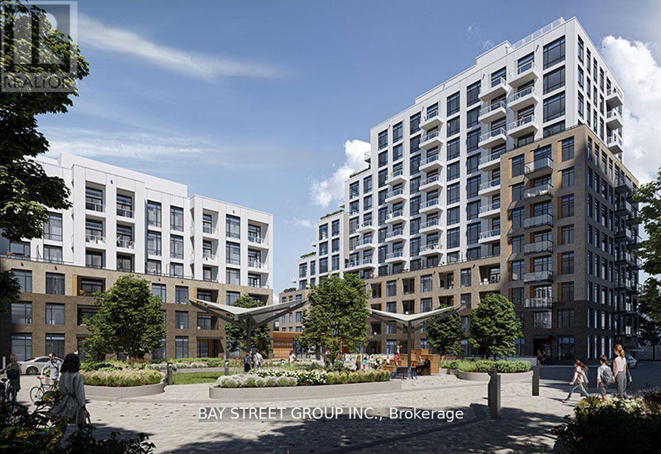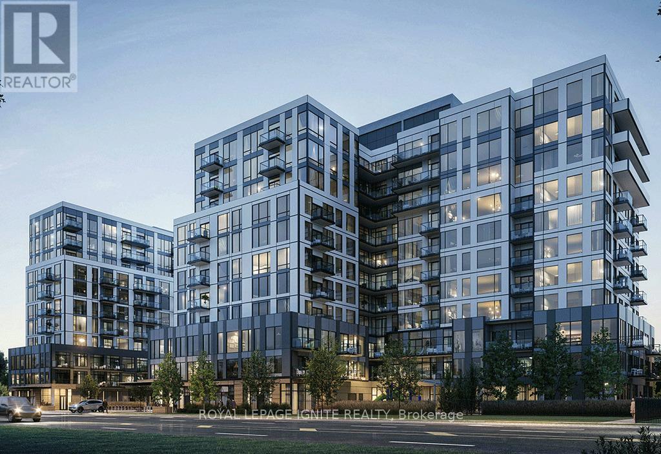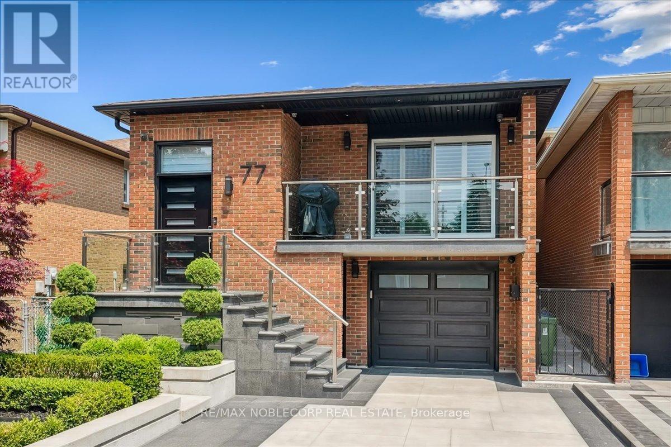183 Grove Park Drive
Burlington, Ontario
Welcome to this spacious raised bungalow in Aldershot, set in a mature, quiet neighbourhood with easy access to highways and public transit. The main level features a bright living room with a large bow window, a spacious kitchen overlooking the backyard, and three well-sized bedrooms, including a generous primary bedroom. A full 4-piece bathroom completes this level. The lower level offers a large family room ideal for relaxing or entertaining, a 3-piece bathroom, laundry area, and a versatile private room that can serve as a fourth bedroom, home office, or gym. Ample storage throughout and direct access to the garage add convenience. Outside, enjoy a deep, tree-lined lot with no rear neighbours - a private setting perfect for summer gatherings. The backyard includes an in-ground pool, patio area, and tiki bar for easy outdoor enjoyment during the warmer months. Conveniently located just a couple blocks away from all the shops, restaurants, schools and parks. Available partially furnished (as per pictures) at no extra charge. (id:60365)
Upper - 132 Bellchase Trail
Brampton, Ontario
Absolutely Beautiful, Detached Home In The High-Demand Bram East Community. This Executive 4-Bedroom, 3-Bathroom Upper Unit Is The Perfect Blend Of Luxury, Comfort, And Location. Enjoy A Stunning Ravine View And A Functional, Open-Concept Layout Featuring 9-Foot Ceilings, Upgraded Dark-Stained Hardwood Floors On The Main Level And Upper Hallway, And Elegant Crown Moulding With LED Pot Lights Throughout. The Home's Double-Door Entry Welcomes You Into Spacious Living, Dining, And Family Rooms, Accentuated By Dark-Stained Oak Staircases With Metal Pickets. The Maple Kitchen Boasts Extended Cabinetry, Quartz Countertops, Stainless Steel Appliances, And A Built-In Microwave Perfect For Family Gatherings And Entertaining. California Shutters, Central A/C, And A Convenient Main-Floor Laundry Room Add Everyday Practicality. Upstairs, The Oversized Primary Bedroom Features A Luxurious 5-Piece Ensuite Bath, While Each Additional Bedroom Offers Ample Natural Light And Generous Closet Space. A Second-Floor Office Provides An Ideal Space For Remote Work Or Study. Large Garage With Interior Access Adds Further Convenience. Location Is Second To None Close To Top-Rated Schools (André Bessette CES & Castlebrooke SS), Public Transit, And Surrounded By Community Parks, Claireville Conservation Area Trails, And Major Highways (427, 407, 50 & 7) For Easy Commuting. Minutes To Costco, SmartCentres, Groceries, Restaurants, And All Essential Amenities, Offering The Perfect Balance Of Serenity And Accessibility. This Property Embodies Luxury Living In One Of Bramptons Most Sought-After Neighbourhoods A True Gem That's Ready To Move In And Enjoy! Landlord requires mandatory SingleKey Tenant Screening Report, 2 paystubs and a letter of employment and 2 pieces of government issued photo ID. The tenant is responsible for 65% of utilities - some areas furnished. (id:60365)
307 - 52 Park Street E
Mississauga, Ontario
Renovated 1 BR apartment in a family friendly rental building located in Port Credit! Beautifully maintained building with professional building staff to ensure your home is always in great condition. Located in a great neighborhood, close to Parks, Schools, Shopping and much more! Easy access to transportation and highways! Please note the apartment is being renovated but we have a model suite that we would be happy to show! (id:60365)
815 - 4055 Parkside Village Drive
Mississauga, Ontario
Beautiful Spacious Two Bedroom Corner Suite. Laminate Floors Throughout, Kitchen Stone Counters And Stainless Steel Kitchen Appliances. 784 Sq Ft As Per Builder Floor Plans. Close To Square One. Sheridan College, Close To Major Highways And Steps To Mi Way Direct Bus. Minutes To 403 & 401. Concierge, Exercise Room, Yoga Party Room 24 Hr Security, Visitor Parking And Much More !! (id:60365)
78 - 15 Lunar Crescent
Mississauga, Ontario
Welcome to one of Streetsville's premier modern luxury townhomes, newly built by Dunpar Homes. Perfectly situated just steps from the GO Station and minutes from charming downtown Streetsville, this home blends exceptional convenience with upscale living. Boasting a long list of high-end upgrades, this residence features wide plank hardwood flooring, quartz countertops, premium stainless steel appliances, smooth ceilings, LED pot lights, and stylish black matte hardware and faucets throughout. Enjoy the rare convenience of 2-car parking with a lift system, and entertain effortlessly on the expansive rooftop terrace offering unobstructed views, a gas BBQ line, water hookup, and a pergola for shaded comfort. Additional standout features include 3 skylights, upgraded 7.5" baseboards, soaring 9.5' ceilings on the main floor, elegant iron pickets, and solid oak stairs.This is modern luxury redefined in the heart of Streetsville. Please refer to the attached features list for full upgrade details. (id:60365)
60 Kleins Ridge Road
Vaughan, Ontario
**********____________________Presenting an ultra-rare $3m trophy estate site in prestigious Kleinburg, where vision meets limitless possibilities and luxury defines the landscape___________________________________________**********. This peaceful bungalow sits on 88,156.34 sq. Ft. (2.024 acres) of verdant beauty that backs onto ravine. Rare extraordinary private trail to humber river & 900-plus hectare nashville conservation reserve in the backyard. Excellent opportunity to build your custom dream estate or live in the bungalow. Spanning over 2 acres with an impressive 315-foot frontage & for severance of two (02) lots - buyers to do their own due diligence. Great opportunity for investors, renovators, contractors, builders & developers. Main level offers 4 bedrooms, 3 bathrooms, combined living, dining, kitchen & family area. W/o basement offers 3 bedrooms, 1 bathroom & living area. Seize the opportunity to own a breathtaking acreage property (id:60365)
Ph6 - 850 Steeles Avenue W
Vaughan, Ontario
Welcome to Plaza Del Sol - 850 Steeles Ave W, PH #6. This beautifully maintained and sun-filled Tridel-built penthouse with 9Ft ceilings is located in the heart of Thornhill! This bright and spacious 2-bedroom plus solarium suite offers a desirable split-bedroom layout - perfect for families, professionals, or downsizers seeking comfort and privacy. Enjoy an open-concept living and dining area featuring pot lights creating a warm and sophisticated space for entertaining. The bright solarium is ideal as a home office, reading nook, or breakfast area, with an unobstructed western exposure and access to a private balcony --perfect for sunset views. The updated modern kitchen has a functional layout overlooking the dining room. The primary suite includes a walk-in closet and modern ensuite bathroom, while the second bedroom is spacious and conveniently located to the second bathroom. Plaza Del Sol Amenities: Indoor pool, sauna, gym, party room party room, 24-hour gatehouse security, and visitor parking. Unbeatable Location: Located at Bathurst & Steeles--steps to supermarkets, cafés, restaurants, TTC & YRT transit, and great schools. Close to parks, community centers, places of worship, and just minutes to Highways 407 & 401. Your new home awaits you at Plaza Del Sol! (id:60365)
49 Mingay Avenue
Markham, Ontario
Absolutely Stunning 4 Bedrooms & 4 Bathroom Gorgeous And Well Maintained Modern Luxury Home For Lease In High Demand Wismer Community, About 3100Sqf Living Space, Lots $$$ Upgrade. Beautifully Designed, Open Concept Living & Dining Rm, Family Rm W/Fireplace, Separate Office Rm, Led Pot Lights, Large Open Concept Kitchen W/Granite Counter Top, Spacious Breakfast Area, Oak Staircase. Hardwood Flooring T/O. Located In A Family Friendly Neighborhood. Close To Most Amenities! Steps To Famous Bur Oak High School, Wismer Public School, Wismer Park, Church, Hospital, Community Centre, Grocery Stores & Much More!! Great Home For Families, Come With All The Bells And Whistles. Just Move In & Enjoy. . ** Two Bedroom Bsmt Apartment Is Not Included But Available from December 1st,2025 At Additional $1300/Mth** Tenant Is Responsible For All Utilities (100% If Bsmt Unit Is Not Rented, 65% If Bsmt Unit Is Rented) Also Tenant is Responsible For Lawn maintenance & Snow Removal Of Their Walkway & Parking Space. (id:60365)
Ph19 - 51 Baffin Court
Richmond Hill, Ontario
Fantastic Location. _Two(2) Parking, Stunning Two(2) Bedroom Penthouse Corner Unit_ With Plenty Of daylight. Approx. 760 Sq Ft_ in Prime Richmond Hill Location Discover luxury living in this exquisite building nestled in the highly sought-after Richmond Hill area. Boasting an expansive layout with breathtaking South West views, this elegant residence features high ceilings and over sized windows that flood the space with natural light. Step outside to your private terrace, ideal for entertaining or simply soaking in the stunning skyline. Convenience is key with two(2) dedicated parking spaces included, ensuring hassle-free access to your home. This penthouse is situated near vibrant shopping, dining, and parks, making it perfect for those who desire both luxury and convenience. Don't miss the opportunity to call this beautiful penthouse your new home **EXTRAS** Two Parking. Close to all amenities, Shopping Mall, Public Transportation. Restaurants. Grocery Shopping. Clean Private Building. Maintenance fee includes Hydro, Water, Heat, Building Insurance. Take Action Before Market Change Direction. Offer anytime. Great buy. Must see! (id:60365)
606 - 8 Beverley Glen Boulevard
Vaughan, Ontario
Experience Modern Living In This New 2 Bedroom 2 Bathroom South East Facing Unit At The Boulevard Condos! Built By The Prestigious Daniels Corp, This Sought-After Development Is Located At The Heart Of Thornhill, Close To Plenty Of Amenities, Fine Dining, Shopping, Recreation, Parks, Top rated schools, And Convenient Access To The Highway! Coveted Floor Plan, Modern Stainless Steel Built In Appliances, Eat In Kitchen, 9 Ft. Ceilings And Floor To Ceiling Windows Boast A Spectacular Sun-filled Space All Day Long! Stunning And Meticulous Interior Design, With Detailed Craftsmanship Featuring a Wide Variety Of State Of The Art Amenities And Full Basketball Court!. Don't Wait, Come See Today! (id:60365)
204 A - 7439 Kingston Road
Toronto, Ontario
Welcome to the Narrative Condos - a Brand-new, Never-lived-in 2-bedroom Suite Offering Modern Finishes, Large Windows, and Plenty of Natural Light. Nestled Beside Rouge River Park and Rouge National Urban Park, Residents Can Enjoy Ravine-side Living Surrounded by Lush Trails, Golf Courses, and Waterfront Parks, All While Being Just 7 Minutes From Rouge Hill Go Station and 2 Minutes From Highway 401. Close to Top-rated Schools, Early Learning Centres, and UTSC (10 Minutes Away), This Location Combines Convenience With Tranquility. Building Amenities Are Currently Under Construction, Making This the Perfect Opportunity to Be Among the First to Experience Elevated, Nature-inspired Living at the Narrative Condos. (id:60365)
77 Crayford Drive
Toronto, Ontario
Welcome To 77 Crayford Dr, Toronto A Masterfully Renovated 5-Level Detached Backsplit Like No Other. This One-Of-A-Kind Home Has Been Gutted To The Studs And Rebuilt With Meticulous Attention To Detail By A Licensed Contractor, Going Above And Beyond Code Standards. Remodeled For Personal Use With No Expense SparedHundreds Of Thousands Invested In Premium Finishes And Craftsmanship. Featuring A Legal, Self-Contained Secondary Dwelling With Private Entry On The Ground And Lower Levels, This Property Offers Significant Rental Income Potential Of Several Thousand Per Month. Ideal For Investors Looking To Maximize Returns (With Possibility To Create A Third Unit) Or End-Users Seeking A Multi-Generational Setup Or Mortgage Helper. Located In A Quiet, Family-Friendly Community Just Minutes From Hwy 404 & 407. This Is One Of The Finest Homes In The AreaA Rare Opportunity Not To Be Missed! ** This is a linked property.** (id:60365)

