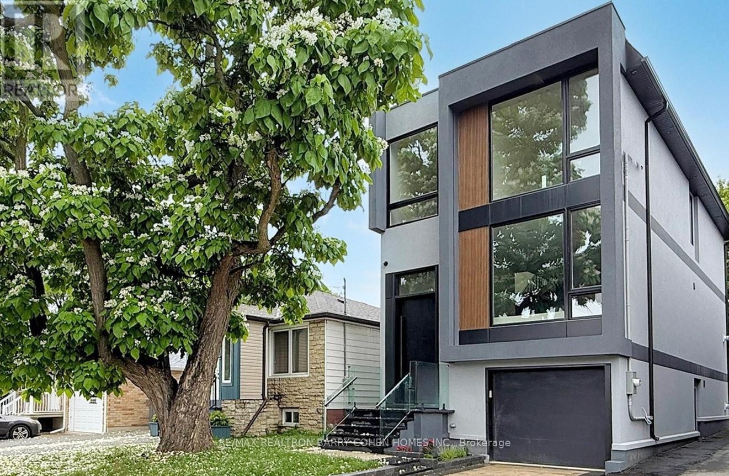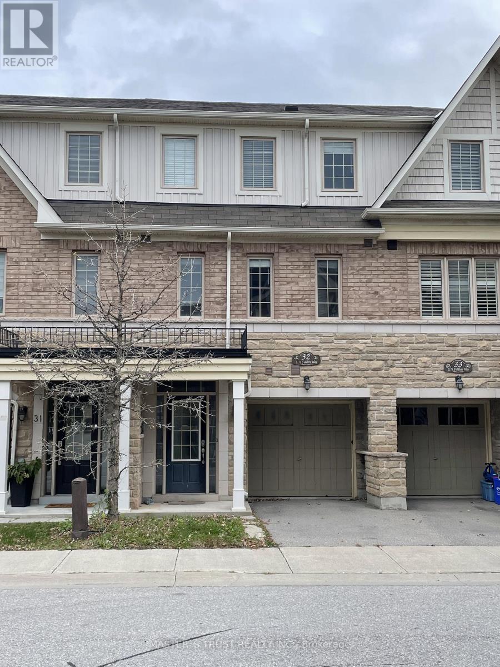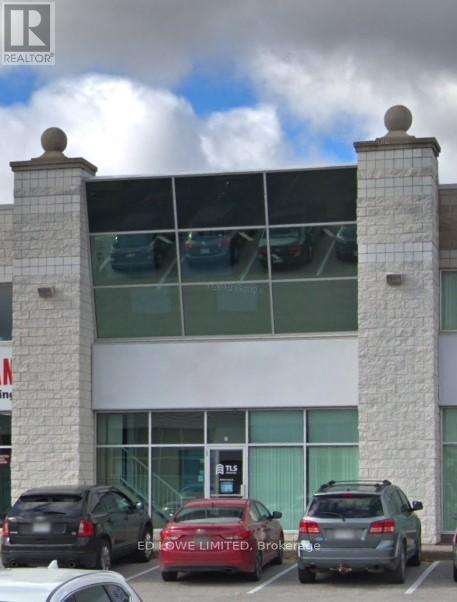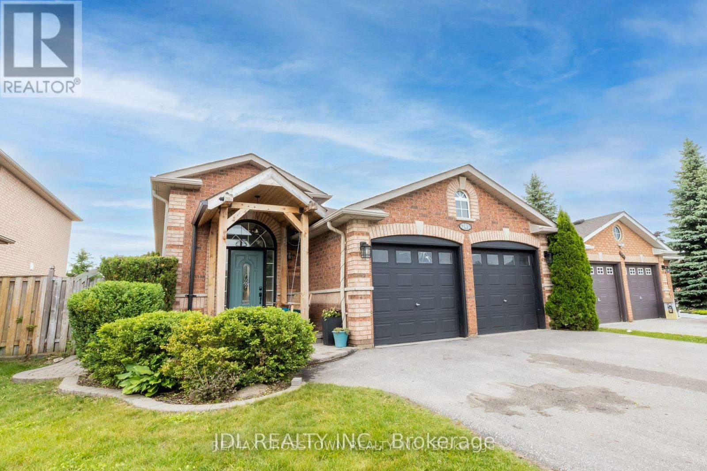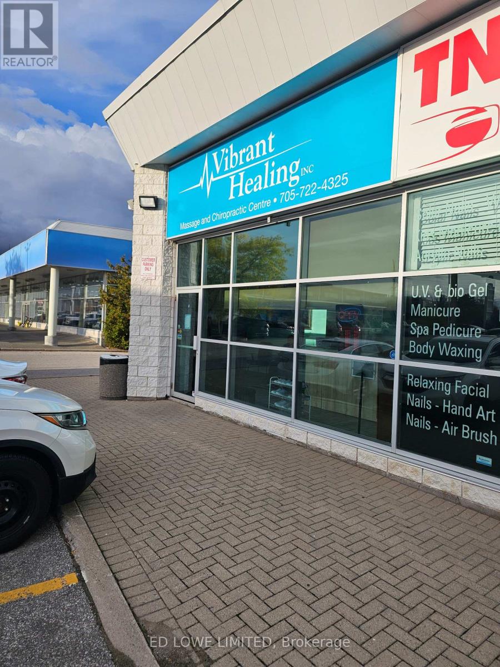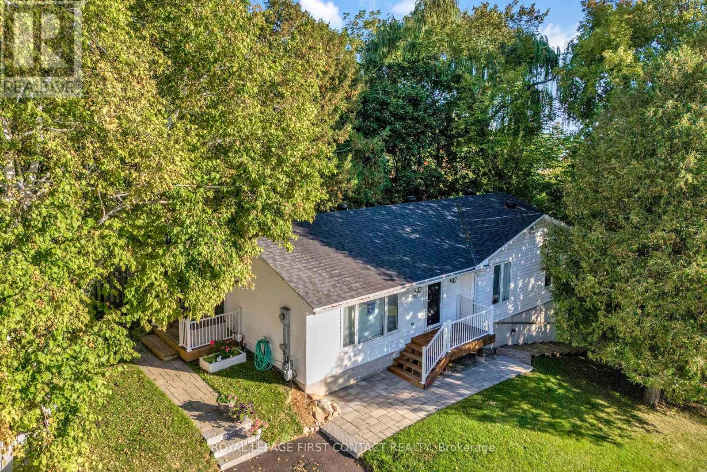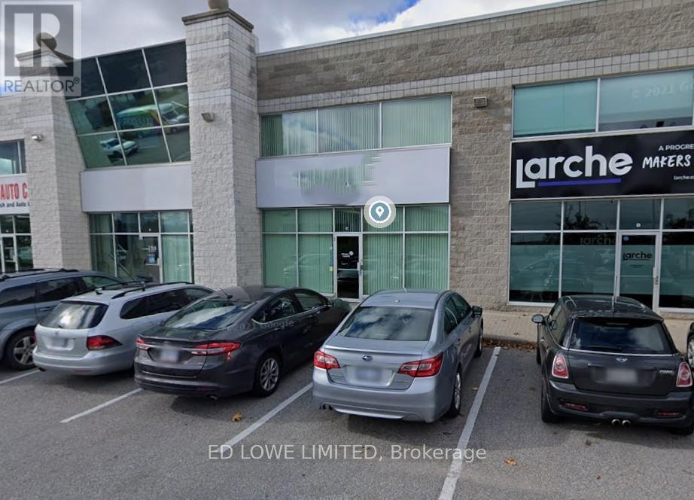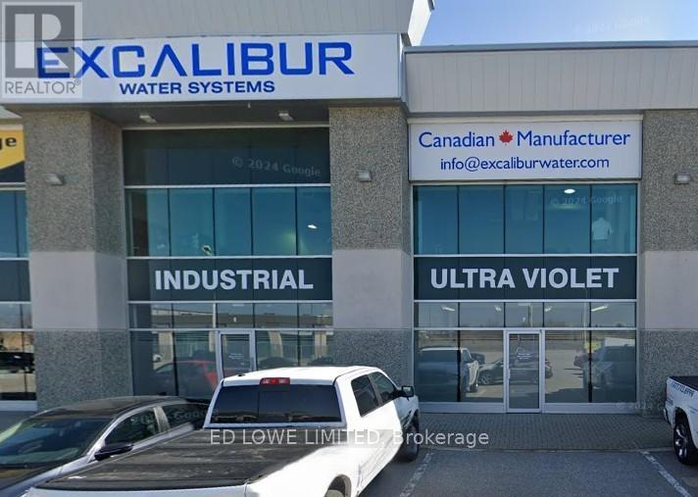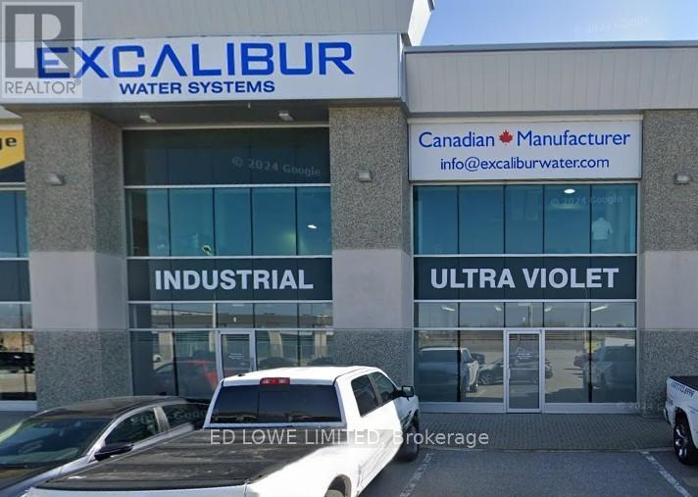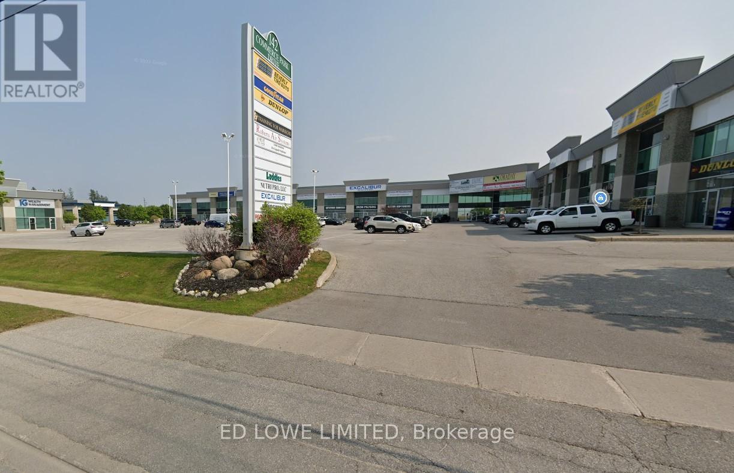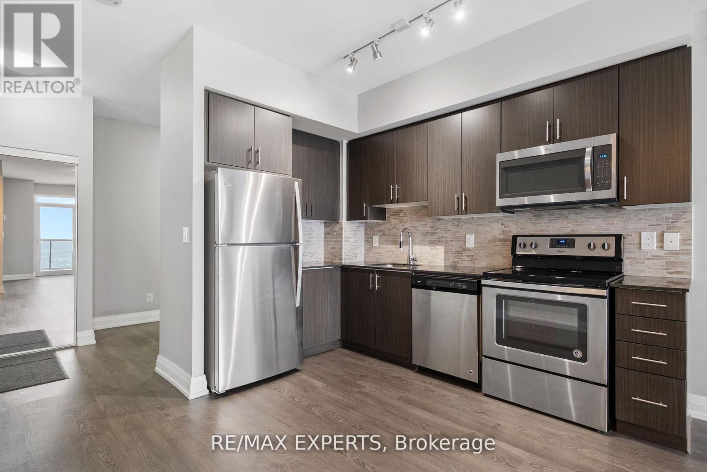112 Newcastle Street
Toronto, Ontario
This Breathtaking Two-Story Home Is Perfectly Situated In A Prime Location, Offering Four Spacious Bedrooms And 4.5 Elegant Bathrooms. Designed For Luxury And Comfort, It Blends Modern Sophistication With Premium Finishes Throughout. The Bright, Open-Concept Main Floor Is Bathed In Natural Light, Accentuated By A Stunning Floor-To-Ceiling Window In The Living Area. The Sleek Kitchen Boasts A Central Island And High-End Stainless Steel Appliances, While The Inviting Family Room Adds Warmth And Charm. Ideally Located Near Top Schools, Parks, And Just A Short Drive To The Beach, This Home Also Provides Quick Access To The GO Station, Public Transit, And The Gardiner Expressway For Effortless Commuting. (id:60365)
32 - 2171 Fiddlers Way
Oakville, Ontario
Prime Locale Backing Onto Greenspace! Three Bedroom Freehold Townhome Finished On All Three Levels Just Minutes From New Hospital. Totally Approx. 1,800 Sq.Ft. Living space. Oak Staircases, Main Floor Laundry, Mid-Level Family Rm W/High Ceiling Open To Dining Rm, Great Eat-In Kitchen W/Breakfast Bar & Stainless Steel Appliances, Recreation Rom W/Walk-Out To Back Yard & More! Walk To Schools & Close To Parks, Community Centre, Shopping & Restaurants. Easy Access To Highways. A Minimum 1 Year Term Or Longer. *Tenant To Pay All Utilities * .Water heat owned. (id:60365)
B - 576 Bryne Drive
Barrie, Ontario
2448 s.f. of Industrial space for lease good for retail office use. 1 drive-in door. Additional 842 s.f. of mezzanine space available for additional rent of $150/mo increasing by $50/mo annually. Tenant pays utilities. Can be combined with Unit A. Close to Walmart, Galaxy Cineplex, shopping, restaurants and highway 400 access$15.95/s.f./yr & TMI $5.69/s.f/yr + HST (id:60365)
613 - 55 Cedar Pointe Drive
Barrie, Ontario
1,715 s.f. of bright space with lots of windows & skylights. Building fronts on Hwy 400. Common area washrooms, granite foyer, lots of parking. Renovated A Class office building in Cedar Point Business Park. $16.50/s.f. plus TMI - $12.72/s.f. Pylon sign additional $40 per month, per sign. (id:60365)
Upper - 241 Emms Drive
Barrie, Ontario
Located in the highly sought-after Holly neighbourhood, this beautiful main-floor legal duplex is just a short walk to parks, schools, shopping, restaurants, and community centers, with easy access to the highway.Enjoy a welcoming front porch with a newly built cedar entrance and a cozy porch swing. The foyer features a large walk-in closet, perfect for storage.The cottage-style eat-in kitchen has solid hickory cabinets, leathered granite countertops, abundant counter space, a cedar plank ceiling, and smudge-proof stainless steel appliances. Step out to the backyard deck for dining or entertaining, with the BBQ conveniently located on the lower deck.The spacious primary bedroom offers a walk-in closet, a cozy fireplace, and an auto-cleaning mirror. The two additional bedrooms were freshly painted just two years ago, providing bright and comfortable living spaces. (id:60365)
A - 12 Commerce Park Drive
Barrie, Ontario
Excellent opportunity to lease 1,403 square feet of high-visibility commercial retail space in a busy South Barrie power centre. Perfect for retail, professional services or specialty uses. Located at the corner of Bryne Drive and Commerce Park Drive, this plaza benefits from strong traffic and proximity to major national retailers like Walmart, Sobeys, Galaxy Cinemas, Park Place and more. Ample Parking. $19.95/SF + TMI $8.95/s.f./yr. Tenant pays utilities. Annual escalations on net rent. (id:60365)
312 Barnett Avenue
Midland, Ontario
Bring the family home! Nestled in a mature neighbourhood, this "Royal" home is perfect for multigenerational living. Well maintained and features 3 bedrooms + 2 bathrooms in the upper level and 1 bedroom, open concept kitchen and family room plus bathroom in the lower level. Full ceiling height on lower level. Separate entrances make this home the ideal space to watch over aging parents or growing teens. 2 new decks and a mature treed lot for ultimate privacy, large recreation room for upper level. Roof (2018), furnace (2017), new air exchanger, new hot water heater (extra lg capacity). Ideal location to nearby schools, shopping and waterfront. Looking for an investment? (id:60365)
C - 576 Bryne Drive
Barrie, Ontario
2442 s.f. of Industrial space for lease good for retail office use. Close to Walmart, Galaxy Cineplex, shopping, restaurants and highway 400 access. 574s.f. of mezzanine space available for additional rent of $150/mo increasing by $50/mo annually. $15.95/s.f./yr & TMI $5.69/s.f./yr + HST Tenant pays utilities. (id:60365)
P - 142 Commerce Park Drive
Barrie, Ontario
2593.5 s.f. of Industrial space available in busy south Barrie. Accessible from Veterans Drive & Mapleview Drive. Unit has additional 267 s.f. of mezzanine at no additional cost. $15.95/s.f./yr & Tmi $5.45/s.f./yr + Hst and utilities. Yearly escalations. (id:60365)
P&q - 142 Commerce Park Drive
Barrie, Ontario
5187 s.f. of Industrial space available in busy south Barrie. Accessible from Veterans Drive & Mapleview Drive. Additional 534 s.f. of mezzanine charged at an additional $300/month + $100/mth/yr escalations. $15.95/s.f./yr & tmi $5.45/s.f./yr + Hst and utilities. Yearly escalations on net rent. (id:60365)
Q - 142 Commerce Park Drive
Barrie, Ontario
2593.5 s.f. of Industrial space available in busy south Barrie. Additional 267 s.f. of mezzanine at no additional charge. Accessible from Veterans Drive & Mapleview Drive. $15.95/s.f./yr & tmi $5.45/s.f./yr + Hst and utilities. Yearly escalations. (id:60365)
2807 - 3700 Hwy 7 Road
Vaughan, Ontario
Welcome To Centro Square! This Stylish Modern 1 Bedroom + Den Offers A Large Balcony With Stunning, Unobstructed Western Views, Perfect For Enjoying Breathtaking Sunsets. Situated In The Heart Of Vaughan, The Upgraded Kitchen Features Stainless Steel Appliances, Granite Counters, And Backsplash. The Spacious Primary Bedroom Includes A Walk-In Closet, And The Den Is Ideal As A Home Office Or Guest Room. Enjoy The Fabulous Centro Square Amenities, Which Include An Indoor Pool, Yoga Room, Golf Simulator, Full Gym, Party Room, And A Terrace With BBQs And A Bocce Court! Don't Miss This Opportunity To Call This Suite Home! (id:60365)

