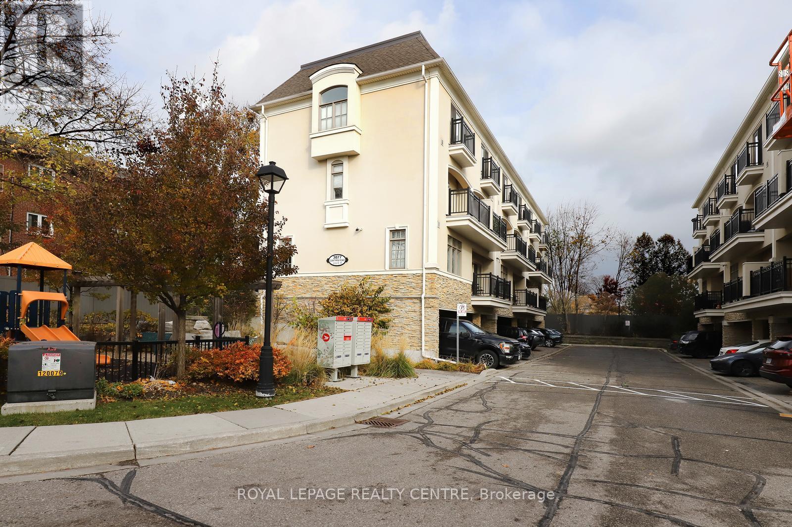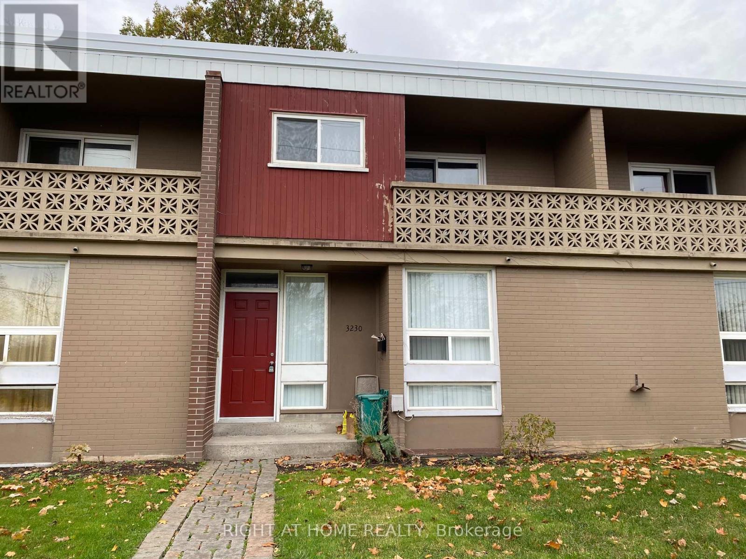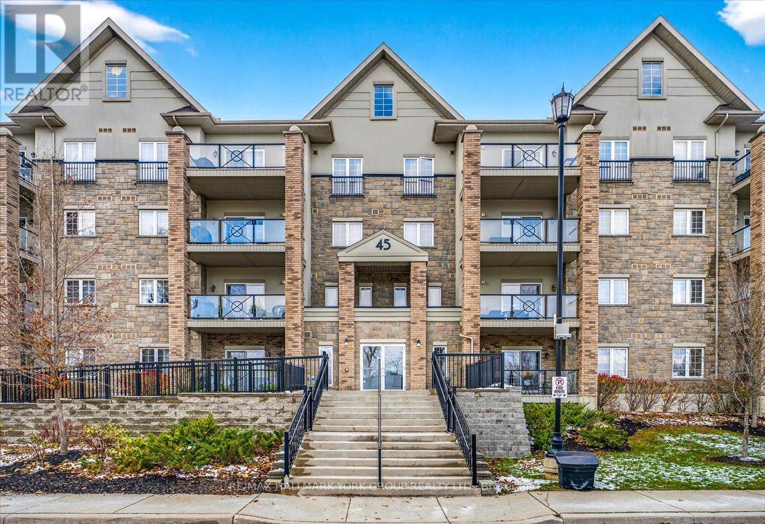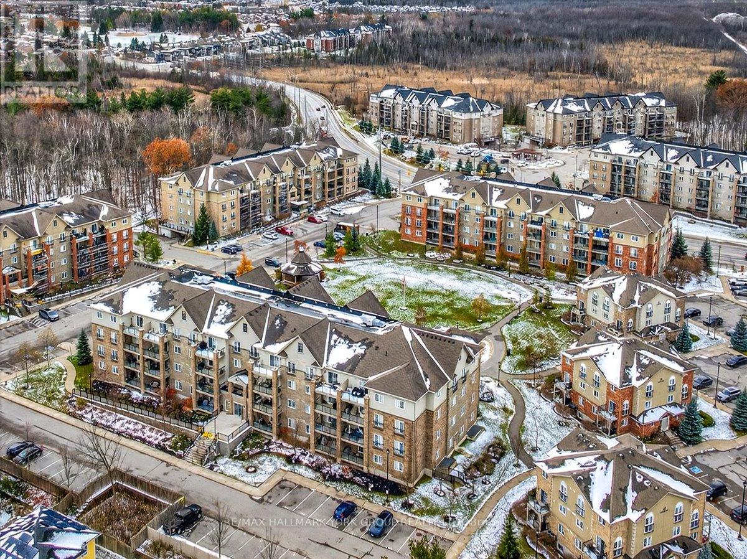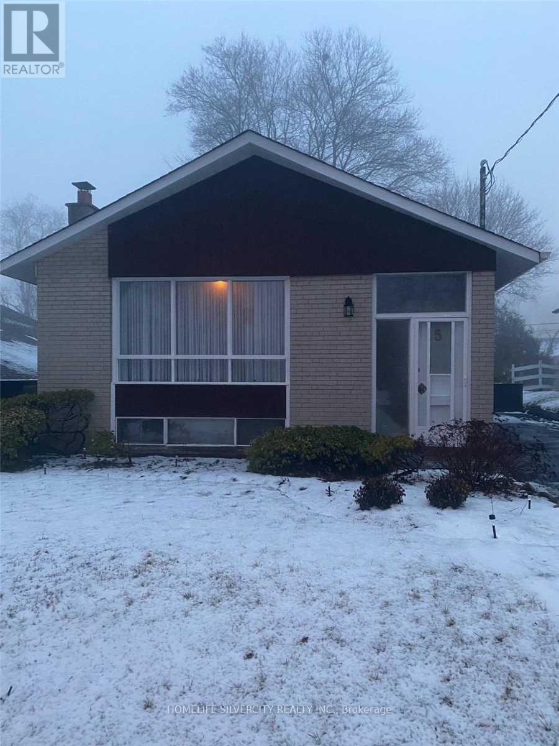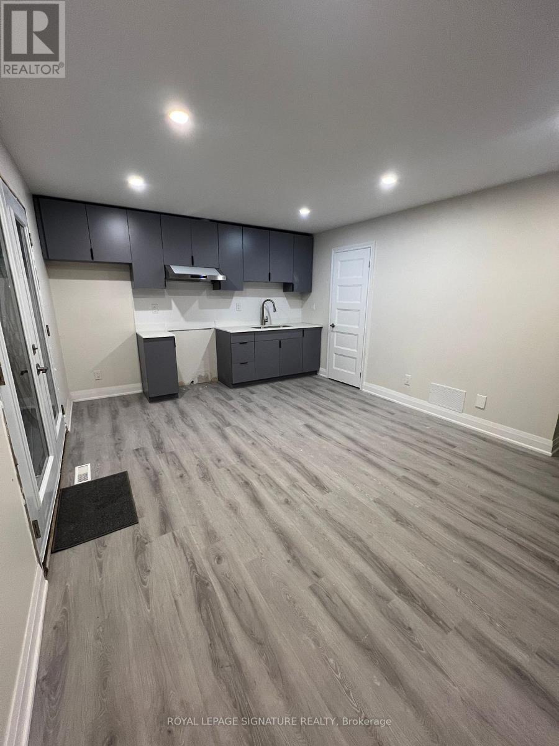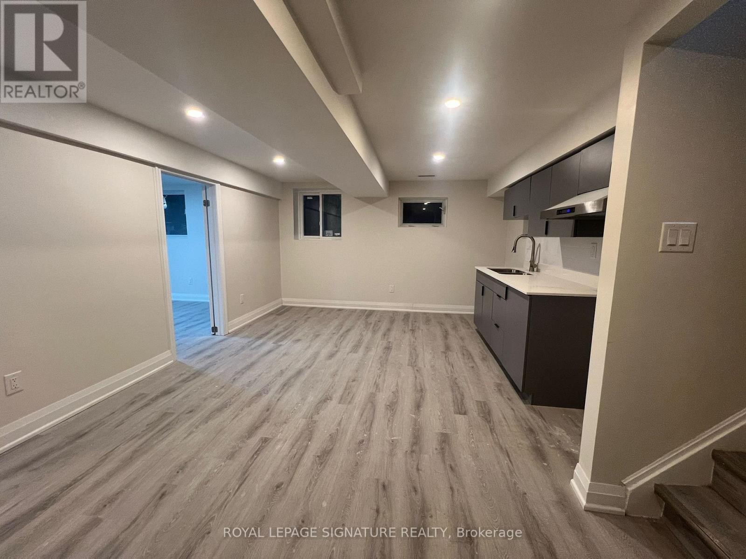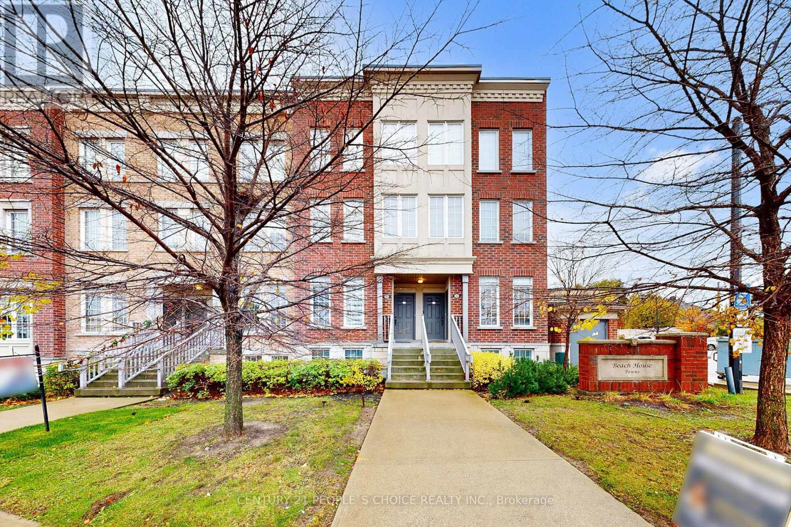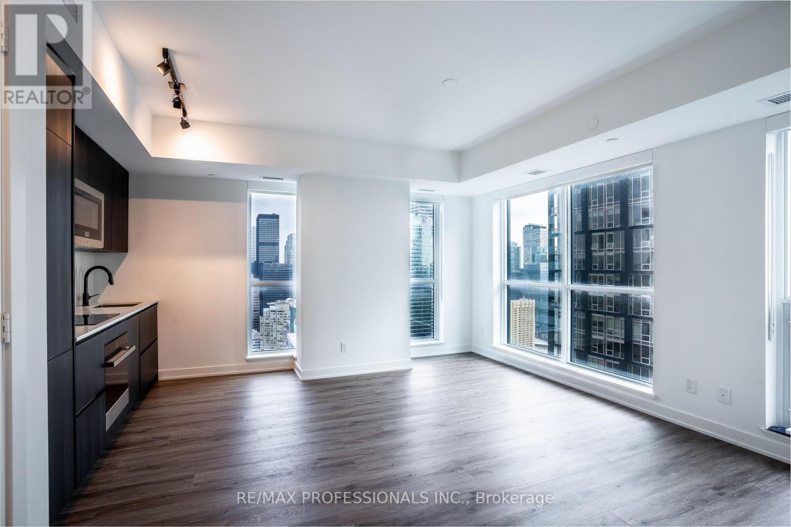10 - 3077 Cawthra Road
Mississauga, Ontario
Welcome To This Beautiful 2 Bedroom, 2 Bath Corner Unit Condo Townhouse In Desirable Applewood Acres. Open Concept, Bright Unit With 9 Ft Ceilings. Large Windows. Modern Kitchen With Quartz Counters & Stainless-Steel Appliances. Open Balcony With Gas-Line. 2 Parking Spaces. Shows Very Well. Sellers Are Motivated. (id:60365)
3230 The Credit Woodlands
Mississauga, Ontario
Welcome to this bright and spacious 3-bedroom Townhome! Nestled in a prime location, Steps from school, UTM, Erindale Go Station and parks. Bus Stop Is Right By The Door! Easy Access To highways. (id:60365)
211 - 45 Ferndale Drive S
Barrie, Ontario
Who says you need a house to live large?This rare 3-bedroom, 2-bath end unit proves you can have space, style, and zero yard work. Enjoy 1,464 sq ft of bright, airy living with 9-ft ceilings, oversized windows, a separate entry space with large closets, elegant crown moulding, fresh paint, keyless entry, and a layout made for entertaining.Cook like a pro in your upgraded kitchen featuring gold fixtures, stainless steel appliances, an induction stove, granite countertops, and a modern backsplash-then sip your morning coffee on your east-facing balcony, soaking in sunrise views without ever touching a snow shovel.And the lifestyle? That's the real flex. You're minutes from Lake Simcoe, scenic walking trails, downtown Barrie, restaurants, shopping, the marina, and Highway 400-plus beautiful common grounds with a gazebo and benches for those "I actually live here" moments. Luxury, convenience, and the true Barrie lifestyle-fully move-in ready and waiting for you. (id:60365)
211 - 45 Ferndale Drive S
Barrie, Ontario
Who says you need a house to live large?This rare 3-bedroom, 2-bath end unit proves you can have space, style, and zero yard work. Enjoy 1,464 sq ft of bright, airy living with 9-ft ceilings, oversized windows, a separate entry space with large closets, elegant crown moulding, fresh paint, keyless entry, and a layout made for entertaining.Cook like a pro in your upgraded kitchen featuring gold fixtures, stainless steel appliances, an induction stove, granite countertops, and a modern backsplash-then sip your morning coffee on your east-facing balcony, soaking in sunrise views without ever touching a snow shovel.And the lifestyle? That's the real flex. You're minutes from Lake Simcoe, scenic walking trails, downtown Barrie, restaurants, shopping, the marina, and Highway 400-plus beautiful common grounds with a gazebo and benches for those "I actually live here" moments.Luxury, convenience, and the true Barrie lifestyle-fully move-in ready and waiting for you. (id:60365)
502 - 38 Cedarland Drive
Markham, Ontario
Amazing 2 Bedroom + Den With 2 Full Washrooms Fontana Condo Located In Prestigious Unionville/Downtown Markham. Great Functional Layout! Modern Kit W/ Countertop. Unit Freshly Painted 24 Concierges, High Ceiling. Minutes To Supermarkets, First Markham Place, Shopping And Restaurants. Easy Access To Hwy 407 & 404. Excellent Facilities: Swimming Pool, Gym,, Basketball Court, And Visitors Parking. (id:60365)
1826 Quantz Crescent
Innisfil, Ontario
Top 5 Reasons You Will Love This Home: 1) Striking custom-built residence set on a sprawling 2.17-acre estate, boasting unmatched curb appeal with mature trees and a tranquil ravine backdrop that delivers both privacy and natural beauty 2) Experience upscale living in a chef-inspired kitchen featuring sleek stainless-steel appliances, rich cabinetry, and a charming breakfast nook, perfect for intimate meals, flowing effortlessly into the backyard for seamless indoor-outdoor entertaining 3) Bathe in natural sunlight streaming through the elegant glass courtyard, while the refined family and living rooms, each with their own fireplace, offer cozy gathering spaces and step onto private balconies from the bedrooms for stunning, serene views 4) A showstopping indoor pool sanctuary complete with wood beam accents, its own fireplace, and a walkout to pristine landscaping, creates the ultimate space to relax, rejuvenate, and entertain year-round 5) Convenience meets function with a spacious triple-car garage ideal for storing vehicles or outdoor gear, all just minutes away from Barrie and the Barrie South GO station for effortless commuting. 8,409 fin.sq.ft. Age 34. Visit our website for more detailed information. *Please note some images have been virtually staged to show the potential of the home. (id:60365)
5 Caddy Drive
Toronto, Ontario
Excellent Located Solid Brick Detached Bungalow Legal Basement Near Highway 401, Uoft Scarborough Campus, Centennial College, Hospitals (Centenary And Scarborough General), Stc, Toronto Pan Am Sports Centre, Libraries, Schools, And Parks. Easily Accessible To The Ttc And Go Station, Allowing Easy Commute Throughout The Gta. This Well Maintained, Bright And Spacious 2 Bedroom, 1Bath, And 1 Kitchen Plus Den Home Is In A Desirable And Quiet Neighborhood. Landlord Is Willing To Accept Students. (id:60365)
Main Level - 58 Satchell Boulevard
Toronto, Ontario
This newly renovated main-level, two-bedroom apartment with a private entrance from the backyard offers bright, spacious living in the desirable Centennial neighborhood. Enjoy two generous bedrooms, a brand-new washroom, an open-concept living room and kitchen with all-new appliances including a gas stove, and beautiful backyard views. The unit also includes ensuite private laundry, high-speed internet, and one parking space, with tenants responsible for 25%of all utilities. Just minutes from Highway 401 and Rouge Hill GO Station for an easy commute to downtown Toronto, with U of T Scarborough close by. A fantastic location you don't want to miss! A separate basement unit with 2 bedrooms and 1 bathroom is also available for rent. (id:60365)
Basement - 58 Satchell Boulevard
Toronto, Ontario
This recently renovated two-bedroom, one-bathroom basement apartment offers modern, comfortable living with a separate side entrance for added privacy. The unit features one generously sized bedroom and a second room that's perfect as a kid's bedroom or an office space. Enjoy a brand-new kitchen with all-new appliances including a gas stove, a spacious living area, brand new washroom, private laundry, high-speed internet, and one parking space. Tenants are responsible for 25% of all utilities. Located in the desirable Centennial neighborhood, you're just minutes from Highway 401 and Rouge Hill GO Station for an easy commute to downtown Toronto, with U of T Scarborough close by. A separate main-level unit with 2 bedrooms and 1bathroom is also available for rent. (id:60365)
1 - 35 Island Road
Toronto, Ontario
Stunning 4 Bedroom End Unit Townhome Awaits You! It features Open-concept Living, Dining & Kitchen with Breakfast Bar, Backsplash & Stainless Steel Appliances, Walk-out to a Balcony, Lovely Floorings, Bright Primary Bedroom with Ensuite Modern & Stylish Washroom, 3 Spacious Bedrooms with closets & large windows, Newer Washer & Dryer & 4 piece Washroom on lower floor. This home is located in a quiet neighbourhood of Beach House Towns in Rouge and minutes to Supermarket, Plazas, Parks, Schools, Bus stops, Hi-way 401, Rouge Park & Beach, and so much more. (id:60365)
4102 - 327 King Street W
Toronto, Ontario
Live in King West, one of the most desirable areas of the city. In the center of the city. Step into a welcoming, functional layout ready for your move in. Enjoy a stunning kitchen with luxurious built-in appliances for a sleek and modern kitchen perfectly suited for upcoming living. 24 hr concierge to accept your packages and direct visitors. In close proximity to the CN Tower, Rogers Centre, Restaurants and much more. Prime location that you don't want to miss out on. Goodluck :). (id:60365)

