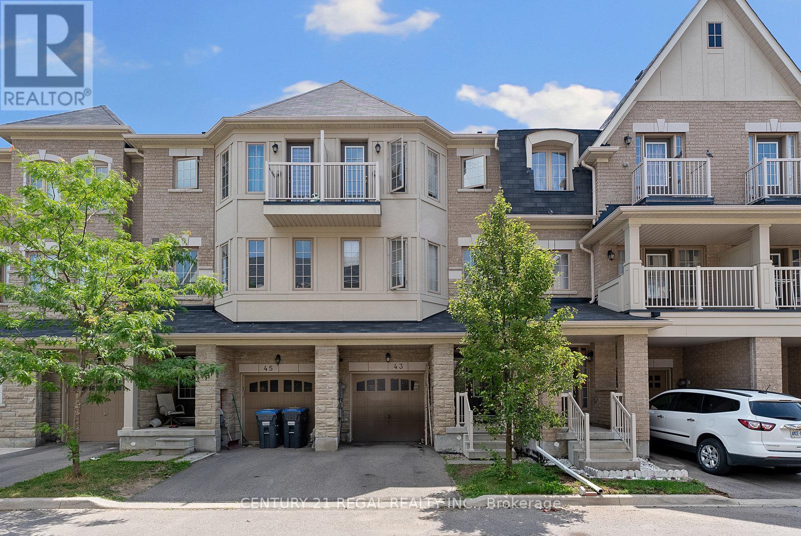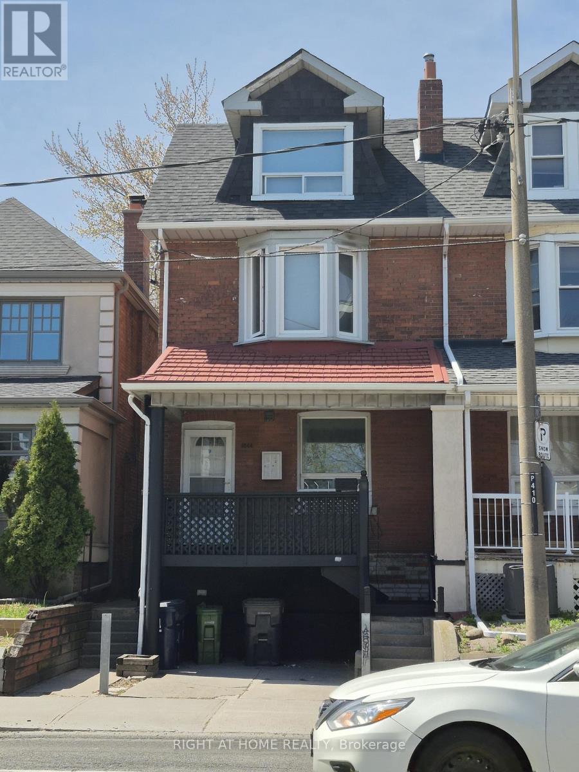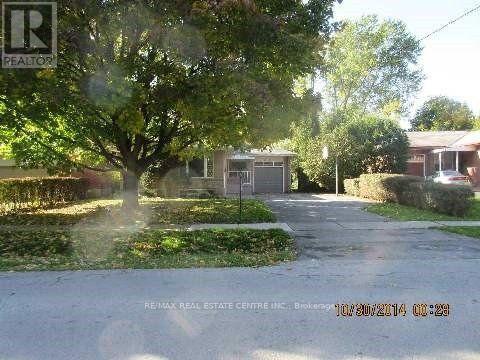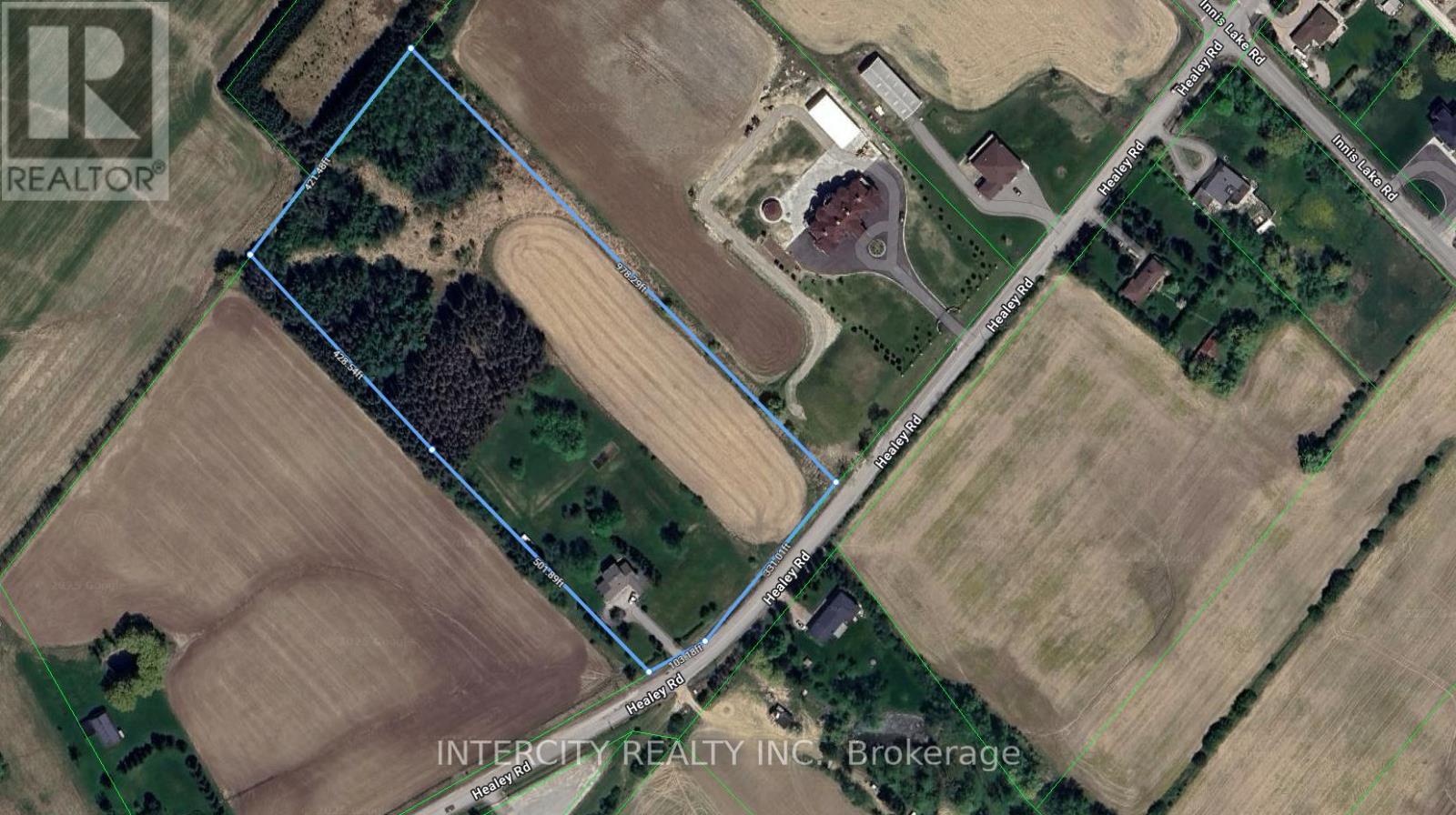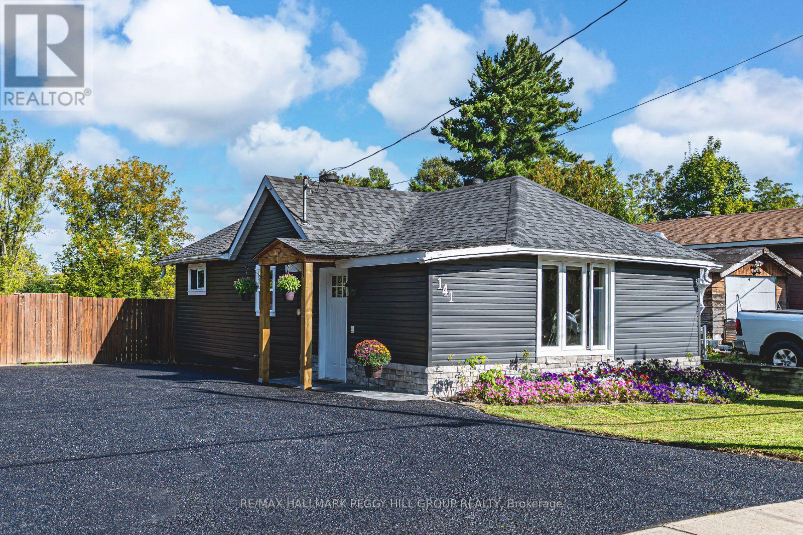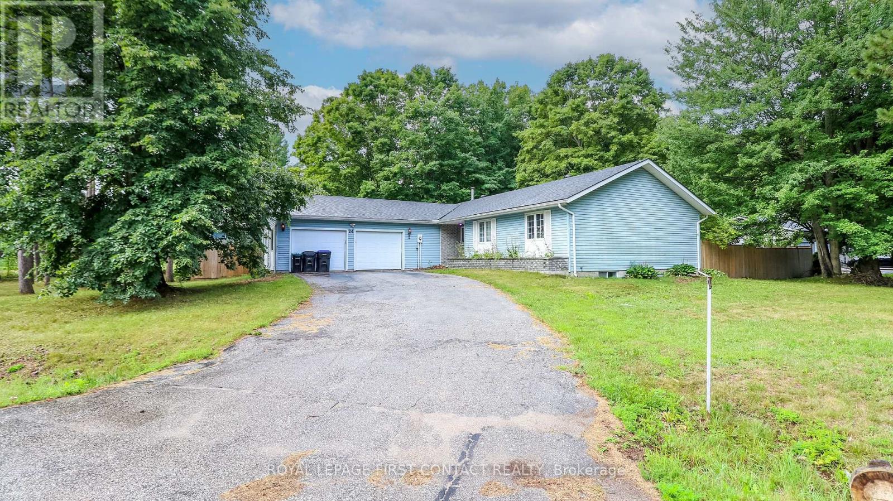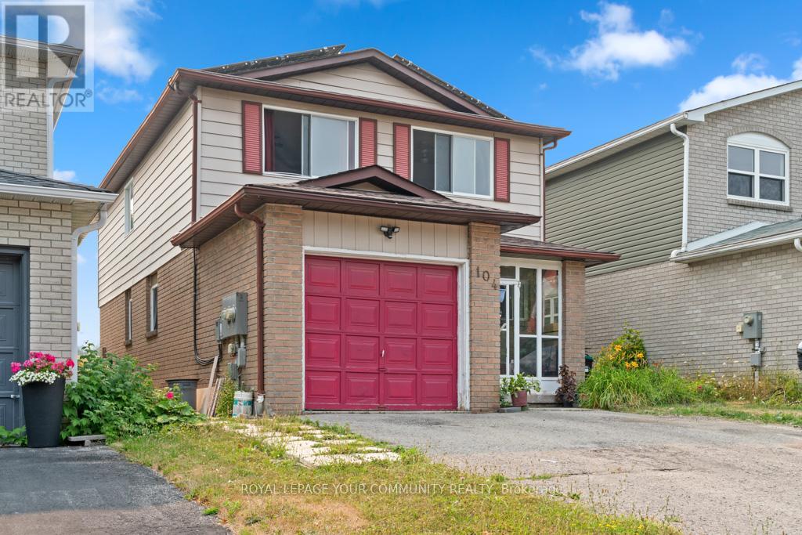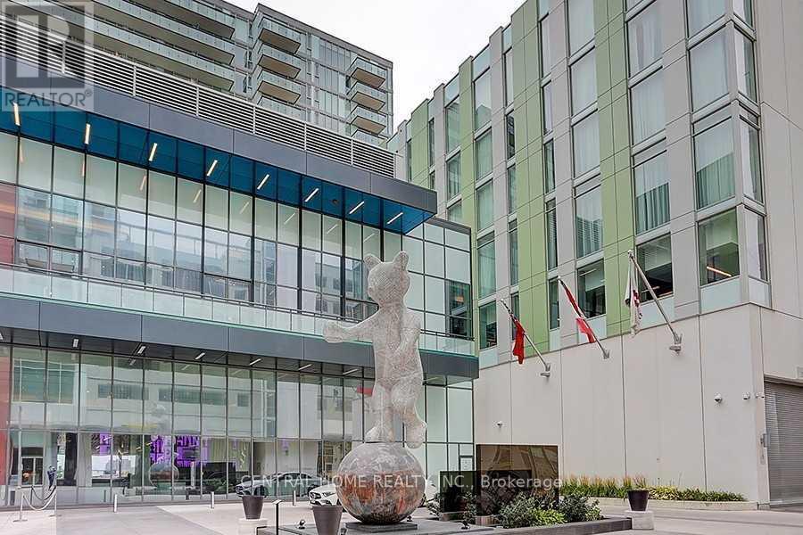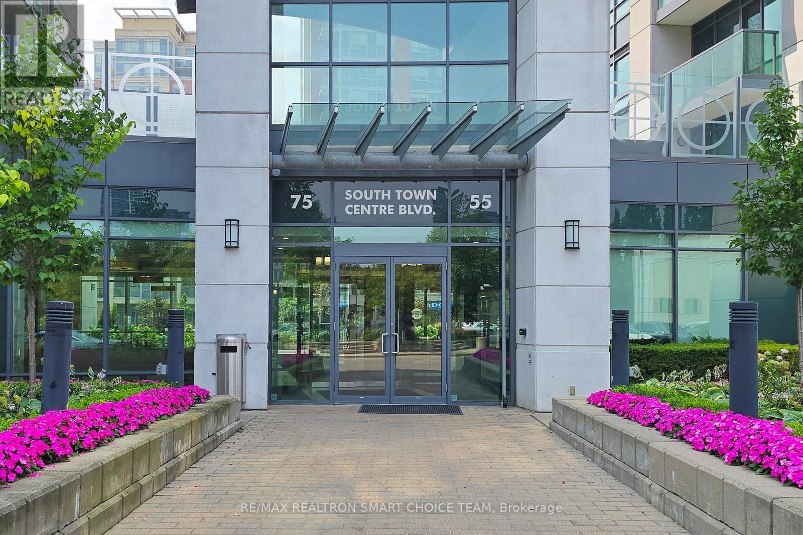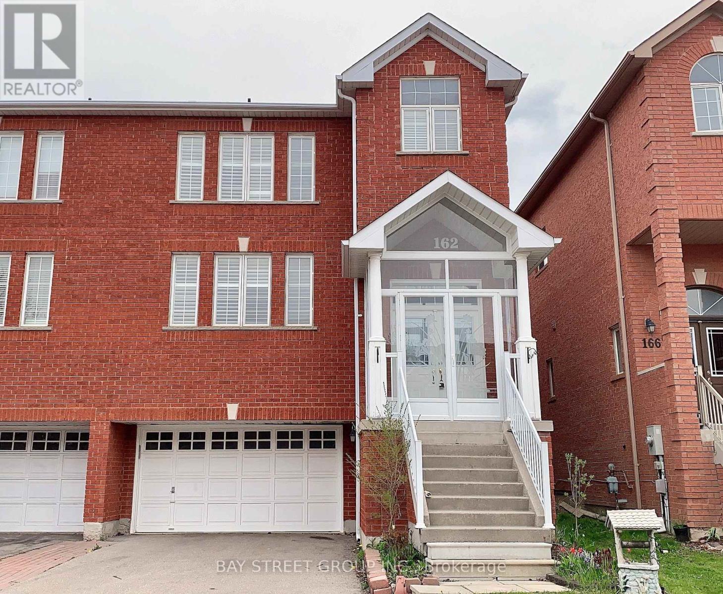Lower - 43 Tollgate Street
Brampton, Ontario
Beautiful 2 story basement apartment with access to garage and backyard. SS appliances. Washer/Dryer shared with tenants living in above unit. Minutes away from Golf Courses, Schools, Bus Transit and Hwy 410. Tenant will pay 30% hydro. Family above pays 70 % (id:60365)
12 Helman Road
Brampton, Ontario
This beautiful home offers a blend of spaciousness and luxury with its 4+2 bedrooms and a total of 5 washrooms. The versatile Den can be used as a 5th bedroom or office. 0pen-conceptmain level living area features gleaming hardwood floors, elegant pot lights and centered around cozy 3-sided fireplace and a spacious gourmet kitchen with a breakfast area and a striking waterfall island perfect for entertaining. The primary suite is warm and inviting, complete with a walk-in closet, double sink and a luxurious jetted jacuzzi tub. Three additional well sized bedrooms plus a Den/5th bedroom complete the 2nd floor. Finished basement with separate side entrance, and a large egress window provide natural light and safe emergency exit. Outdoors, the backyard is fully finished with poured concrete, creating a low-maintenance, beautifully designed retreat. Priced for quick action - this is a must see property! Close to all essential amenities. (id:60365)
Main Floor - 1644 Dufferin Street W
Toronto, Ontario
Location!! Spacious 2 Bedroom Apartment On The Main Floor, Located In The Heart Of Little Italy( Dufferin St /St. Clair) Situated In A Convenient Location Across From Library, Close To All Amenities, Ttc, Shopping, Schools And Parks. Large Backyard. Parking On The Street Available (Tenant To Obtain Permit From City) (id:60365)
416 Lees Lane
Oakville, Ontario
Gorgeous Detached Bungalow Located In West Oakville On A Huge Lot In The Most Sought After Neighborhood. Bright Open Concept With Hardwood Floors. Gourmet Kitchen W/ Granite Counters, W/O To Large Deck & Huge Sunny Private Treed Backyard. Main Floor Primary Bedroom With 2 Additional Bedrooms. Finished Basement W/ Rec Rm, 4th Bedroom & 3 Pc Bathroom. Close To Pinegrove Public School & Brookdale Schools & Pool. Steps To Transit. (id:60365)
35 Keyworth Crescent
Brampton, Ontario
*** Builder Inventory *** Welcome to prestige Mayfield Village! Discover your dream home in this highly sought-after Brightside Community, built by the renowned Remington Homes. This brand new residence is ready for you to move in and start making memories * The Elora Model 2664 Sq. Ft. featuring a modern aesthetic, this home boasts an open concept for both entertaining and everyday living. Enjoy the elegance of hardwood flooring throughout the main floor, complemented by soaring 9Ft. ceilings that create a spacious airy atmosphere. Don't miss out on this exceptional opportunity to own a stunning new home in a vibrant community. Schedule your viewing today! (id:60365)
6336 Healey Road
Caledon, Ontario
9.467 Acres of land just west of Innis Lake Rd., estimate of close to 6 Acres of Developable, 421 frontage by up to 978 ft deep. Located in future strategic Employment Area on Draft Settlement Area Boundary Expansion March 2022. 413 route is just north of property. Very livable home on property. Seller recognizes market terms to be negotiated. (id:60365)
141 Poyntz Street
Penetanguishene, Ontario
UPDATES GALORE, TASTEFUL FINISHES, & A TURN-KEY BUNGALOW MINUTES FROM EVERYTHING! This adorable bungalow is the ultimate Penetanguishene find, bursting with personality and loaded with updates that make it shine from the inside out! Sitting on an expansive 57 x 139 ft lot backing right onto the Rotary Trail, it serves up a backyard paradise with a patio area, garden space, lush lawn, and a handy storage shed. Pull into the freshly re-sealed driveway and take in the charming curb appeal with a welcoming foyer featuring bold wallpaper, a built-in bench, and a closet that sets the tone for everything this home delivers. The modernized kitchen showcases updated stainless steel appliances, matte olive green shaker cabinets, crisp white subway tile, and complementary countertops, while the combined living and dining area feels dreamy with a sleek electric linear fireplace, rustic wood beam mantle, and a large sun-filled window. The 3-piece bathroom with laundry brings hotel-level vibes with a glass-enclosed shower, elegant tile, a contemporary vanity, and bold black fixtures. The cozy primary bedroom is pure charm with wainscotting, wallpaper, and a double closet. Significant improvements have already been tackled for you, including shingles, windows, doors, siding, flooring, paint, and ceilings, so all that's left to do is move in and enjoy. Cute as can be and bursting with updates, this little gem is a total win for first-time buyers, downsizers, or anyone craving a stylish move-in ready #HomeToStay! (id:60365)
24 Howard Avenue
Tiny, Ontario
Welcome to this 3+4 Bedroom bungalow in the quaint village of Wyevale! Close to schools, trails, and a quick drive to beaches and the town of Elmvale! Needs some TLC! Situated in a lovely neighbourhood on a nice sized lot....and fully fenced backyard! The home has so much potential.....Spacious kitchen with large breakfast nook with wood fireplace, living room/dining room combination, primary bedroom with 3 piece ensuite plus two more bedrooms and another bath! Your two car garage has inside entry to your laundry room that can be used for a private separate entrance to your possible basement apartment......Large rec room, kitchen, 4 potential bedrooms, and a bath with laundry hookup! (id:60365)
104 Garden Drive
Barrie, Ontario
2 Story, 4 Bedroom home with in-law suite. Welcome to this beautiful and spacious 4-bedroom, 4-washroom detached home, perfectly located in one of Barrie's most desirable neighborhoods! Features:4 generously sized bedrooms 4 bathrooms, Bright, open-concept layout with plenty of natural light Spacious kitchen with stainless steel appliances ,Cozy family room perfect for entertaining or relaxing ,Backs onto a top-rated school ideal for families with kids Minutes from Lake Simcoe, walking trails, and parks close to all amenities shopping, restaurants, transit, and more Quiet, family-friendly neighborhood ,Enjoy the perfect blend of comfort, convenience, and community. ! LEGAL 1 bedroom Finished Basement with kitchen ,Family room and full Bathroom !separate Laundry ,Separate Entrance , Extra Income. Energy-efficient living with solar panels already installed. (id:60365)
1411 - 8081 Birchmount Road
Markham, Ontario
Excellent location! Luxury 2-bedroom, 2-bath condo in the heart of Markham with a stunning, unobstructed view. Features 9-ft ceilings, floor-to-ceiling windows, and an open-concept kitchen. Connected to the Marriott Hotel and conveniently close to Hwy 407 & Hwy 7. Walking distance to Viva transit, banks, GoodLife Fitness, restaurants, VIP Cineplex, and more. (All photos from previous listing.) (id:60365)
1511 - 75 South Town Centre Boulevard
Markham, Ontario
Welcome To The Luxury EKO Condos At 75 South Town Centre Blvd, Unit 1511 Bright And Spacious 1-Bedroom, 1-Bathroom Unit In The Heart Of Downtown Markham. ***KEY FEATURES*** Open-Concept Layout With Floor-To-Ceiling Windows And Stunning Clear City Views, Modern Kitchen With Granite Countertops And Stainless Steel Appliances, Private Balcony For Outdoor Enjoyment. Generous Bedroom With Walk-In-Closet, Sleek 4-Piece Bathroom And En-Suite Laundry. ***Prime Location***Steps To Transit, Unionville GO Station, Restaurants, Shops, Cineplex, Whole Foods, And Top-Rated Schools, Easy Access To Highways 404 & 407Close To All Big Box Stores For Ultimate Convenience ***Luxury Building Amenities ***24-Hour Concierge, Indoor Pool, Fully Equipped Gym, Party Room And More. Perfect For First-Time Buyers, Young Professionals, Or Investors. (id:60365)
162 Matthew Boyd Crescent
Newmarket, Ontario
**Check Out the Virtual Tour**Welcome To This Bright And Beautiful 3 Beds Semi-Detached Home With A Double Car Garage! You'll Love The Spacious Open-Concept Layout, Hardwood Floors, And Soaring Two-Storey Foyer That Fills The Home With Natural Light. The Eat-In Kitchen Features Stainless Steel Appliances And Large Windows Overlooking A Huge 24' x 12' Deck, Perfect For Family Gatherings And Summer BBQs! Enjoy The Comfort Of High Ceilings, California Shutters, And A Solid Oak Staircase. The Walkout Basement Offers Extra Living Space And Direct Access To The Garage. A Wonderful Place To Call Home! (id:60365)

