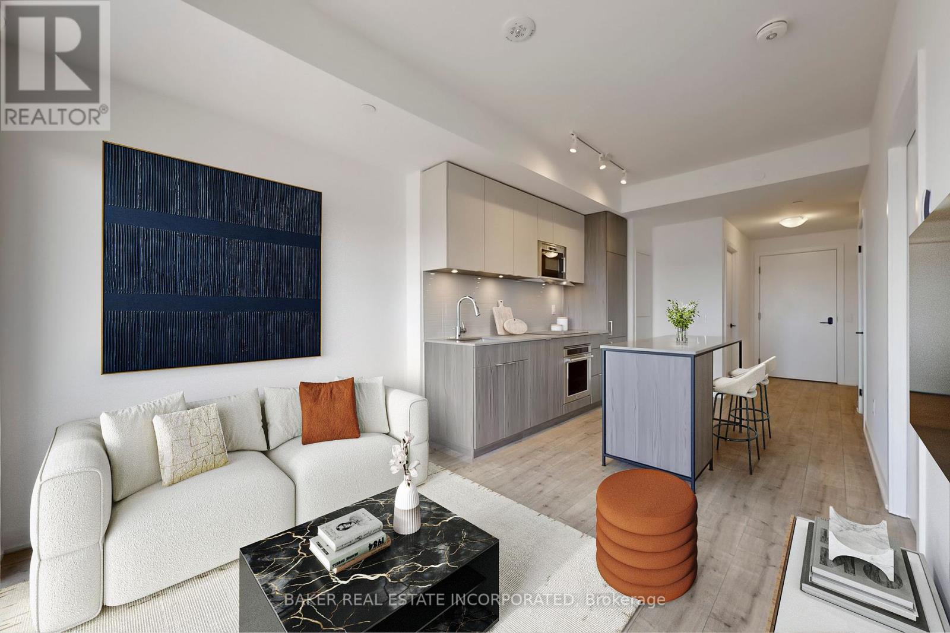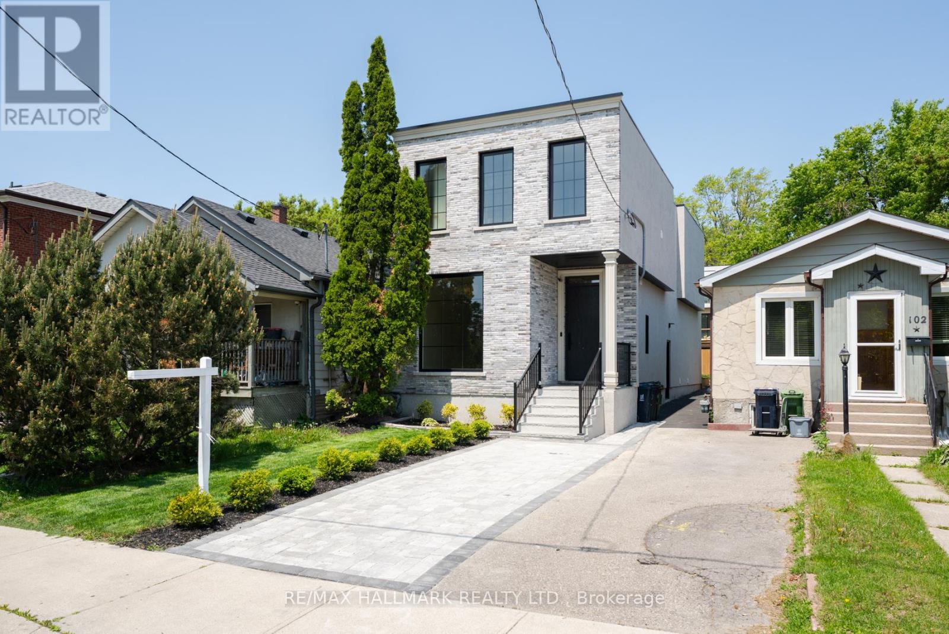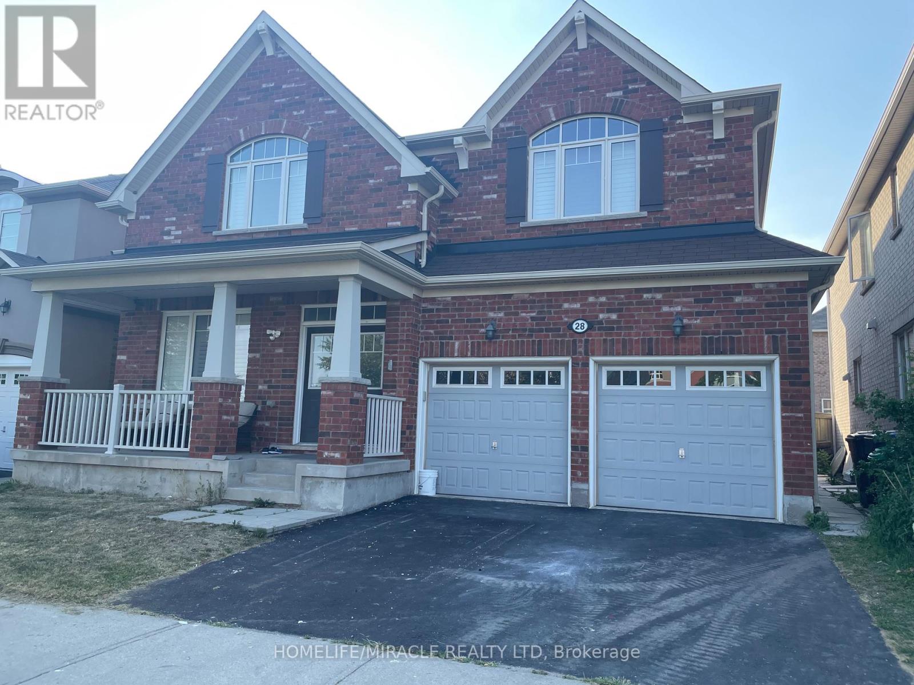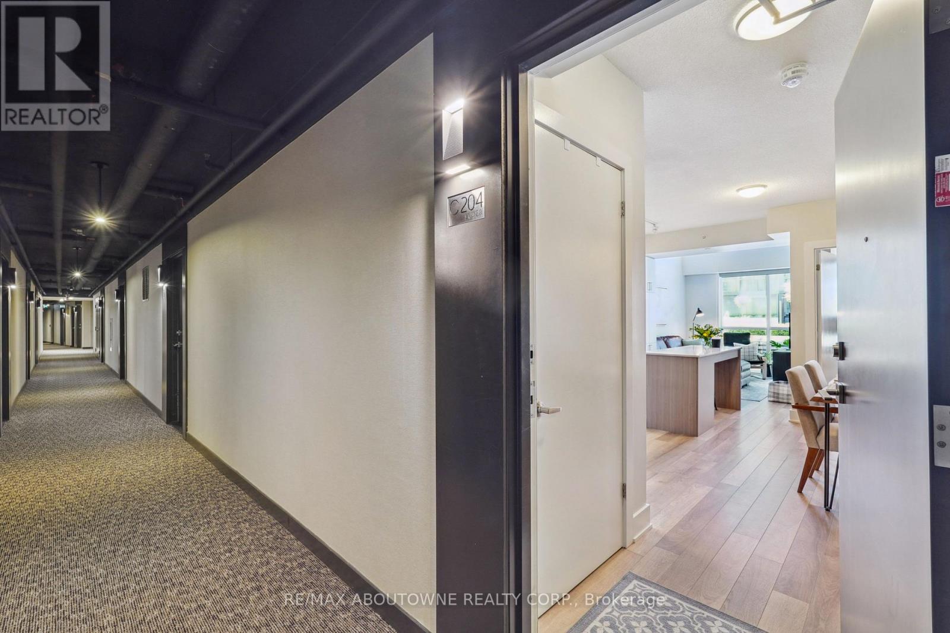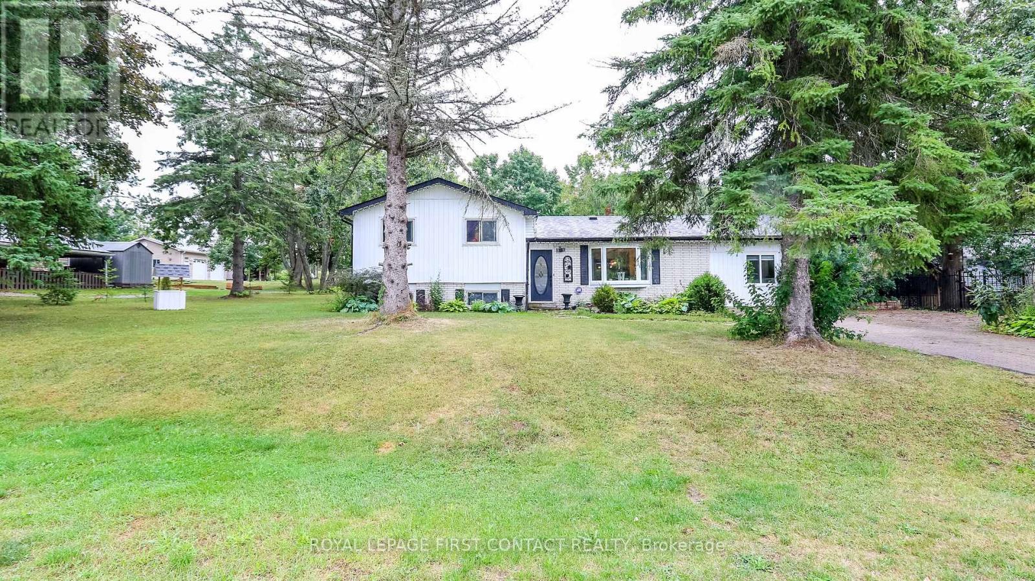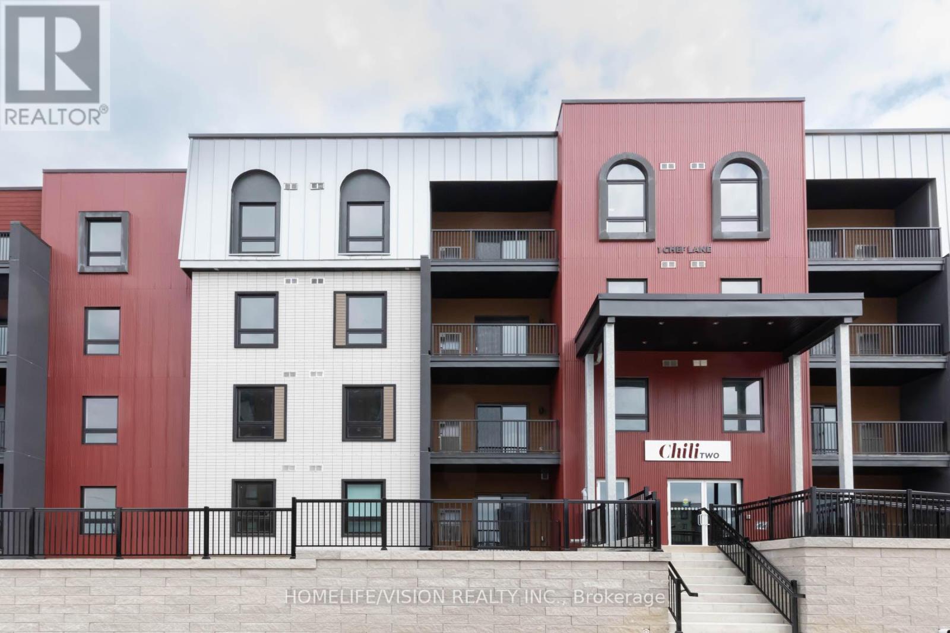815 - 220 Missinnihe Way
Mississauga, Ontario
Welcome to suite 815, a nearly brand new, rarely lived in condominium in the prestigious Brightwater II building, located in the heart of Port Credit. Offering 587 sf (plus 101 sf balcony) of efficiently designed living space, this bright and modern 1 + Den, 2 bath unit boasts vibrant city views that create a picturesque backdrop for every day living. Suite 815 features an open concept design with 9 foot ceilings and floor to ceiling windows that allow natural light to fill the space while enhancing the modern finishes and clean lines. The sleek kitchen flows seamlessly into the living area- perfect for relaxing or entertaining.Other premium features/upgrades: motorized blinds, quartz counter tops, laminate flooring throughout, soft closing drawers, smooth ceilings and added built-in wire shelving in bedroom closet. Plus, Premium large parking spot close to elevator!Situated in one of Mississauga's most sought after and affluent waterfront communities, Brightwater II offers residents luxury resort style living. The community offers a private, resident-only shuttle bus to the Port Credit Go Station. Additionally, you are just steps to parks/trails, shops, restaurants, transit and grocery, this is Port Credit lifestyle at its finest.This is your opportunity to own a premium residence in one of the GTA's most vibrant and walkable waterfront neighbourhoods. Internet is included in maintenance fees EV chargers located in outdoor parking lot near Cobbs Bread. Photos have been virtually staged. (id:60365)
104 Newcastle Street
Toronto, Ontario
Stunning and extensively upgraded top-to-bottom, 2-storey home in an unbeatable location featuring 4 beds and 4.5 baths. This exquisite home offers luxurious modern living, combining sophisticated design with high-end finishes in every corner. Step into a welcoming foyer with a built-in closet and tile flooring. The open-concept main floor is filled with natural light, highlighted by a massive floor-to-ceiling window in the living room and gorgeous gold crystal lighting fixtures in both the living and dining areas. Rich engineering hardwood floors, pot lights, and a sleek glass staircase add contemporary elegance throughout. The kitchen features a centre island, stainless steel appliances, Quartz countertops and backsplash, plenty of cupboards, and under-cabinet lighting. The cozy family room boasts a Quartz wall with a built-in fireplace, custom shelving, and wall-to-wall glass doors that open to a private, fenced backyard with a deck. A convenient powder room completes the main level. Upstairs, open riser stairs and two skylights illuminate the hallway. This floor offers 4 bedrooms, 3 stylish bathrooms, and a dedicated laundry room that includes a stackable washer and dryer, a sink, tile flooring, and ample lighting. The primary bedroom is a true retreat with floor-to-ceiling sliding doors to a balcony with turf and glass railing, custom lighting, a walk-in closet, and a spa-like 5-piece ensuite. A second bedroom offers a private 3-piece ensuite, walk-in closet, and beautiful double windows. The high-ceiling basement features a spacious recreation room with pot lights and a 3-piece bathroom. A side entrance enhances accessibility and functionality. Equipped with exterior security cameras for peace of mind, this home blends style, space, and smart design. Close to schools, parks, short ride to the beach, GO Station, Public Transit, and Gardiner Express for easy commute. (id:60365)
104 - 1185 The Queensway Avenue
Toronto, Ontario
Spacious main floor studio suite at IQ Condos with soaring 10-ft ceilings and a private west-facing terrace. Features include a gourmet kitchen with granite countertops, breakfast bar, double stainless steel sink, hardwood floors throughout, and floor-to-ceiling windows that flood the space with natural light. Enjoy 5-star building amenities and the convenience of being steps to IKEA, cinemas, LCBO, and major highways. Parking included. (id:60365)
916 - 86 Dundas Street E
Mississauga, Ontario
Corner 2-Bedroom + Den Unit with River Views at Artform Condos!Modern 682 sq. ft. suite + 133 sq. ft. balcony. Features 2 spacious bedrooms, 2 baths (incl. ensuite), open-concept layout, 9-ft ceilings, floor-to-ceiling windows, built-in appliances, quartz counters, new light fixtures & window coverings. Includes 1 parking & locker. Enjoy unobstructed views, steps to future LRT/BRT, mins to Square One, Sheridan, UTM & major highways. Amenities: concierge, gym, party room, terrace, BBQs & more! (id:60365)
28 Aylesbury Drive
Brampton, Ontario
Welcome to Our Legal Recently Made Basement Apartment At 28 Aylesbury Dr. It Comes With Two Parking Spot on the Driveway A Private and Independent Entrance That Leads To Two Bedrooms, Kitchen, Living, Dining and Most Modern Washroom. The First Bedroom Has A Big Window & Separates His & Her Closets. Kitchen Has Two Huge Windows. The Washroom Is Connected To The Master Bedroom And The Common Area. Also, You Get Your Own Private Laundry. Location is The Finest In Brampton At Beautiful Mount Pleasant Where You Can See Your Kid Walk To School Right In Front Of The House (Aylesbury Public School Has Good Fraser Rating As Well ). We Are Steps To Go Station, Transit, Shopping and Banks. The Landlord Lives Upstairs With His Small Family. Tenant Pays 30% Of The Utility Cost. (id:60365)
1476 Spring Garden Court
Mississauga, Ontario
Stunning, Spacious and Bright 3 Bed, 3 Bath Upper-Level Semi in Meadowvale Village! Located in a high-demand area near top-rated schools including St. Marcellinus SS, Rotherglen, and David Leader MS. Features rich dark hardwood flooring throughout, a modern kitchen with shaker-style cabinetry, quartz countertops, pantry, and stainless steel appliances. Enjoy a large, sun-filled family room with a cozy gas fireplace, spacious bedrooms, and a private wooden deck perfect for outdoor relaxation. Only upper level available for lease. Includes 2 driveway parking spots. Garage not included. Basement is tenanted with separate entrance from garage. (id:60365)
C204 - 5260 Dundas Street
Burlington, Ontario
Welcome to this stunning loft featuring soaring ceilings, expansive windows, and an open-concept layout that floods the space with natural light. With 2 generous bedrooms, 2nd bedroom with murphy bed, Den, 2 full bathrooms, and 2 dedicated parking spots, a exclusive locker plus ensuite laundry. Upgraded kitchen with induction stove top, stainless steel appliances, quartz counters, 6 ft kitchen island, laminate floors throughout, carpet only on the stairs between the two levels. Large terrace off the main level, suitable for outside dining and lounging plus space for electric BBQ. Second outdoor space with a balcony off the 2nd floor primary bedroom. This unit offers comfort, convenience, and style. Located in a well-maintained building of the LINKS 2 Condo + Lofts. Close to transit, shops, restaurants, and all amenities. Ideal for professionals, right sizing, or small families seeking a comfortable and contemporary place to call home. (id:60365)
1 Redmond Crescent
Springwater, Ontario
Welcome to 1 Redmond Crescent in Springwater an executive residence on a premium ravine lot backing onto mature trees. This nearly new home is loaded with upgrades you won't find elsewhere. Soaring 10ft ceilings on the main level (with a breathtaking 20ft vaulted great room) and a wall of oversized windows flood the open concept living space with natural light. The gourmet kitchen, complete with centre island, overlooks the living and dining areas and walks out to a composite deck and fully fenced yard. Professional landscaping includes an automatic irrigation system with rain sensors, and a rare composite fence for low maintenance privacy.Main floor primary retreat with a spa-like ensuite; two additional generous bedrooms upstairs plus a dedicated office provide plenty of space. Gleaming hardwood floors run throughout, while 9ft ceilings continue on the second level and even in the bright 9ft basement, ready for your finishing touches. Additional features include a whole home natural gas generator to back up the electrical supply, central vacuum, and custom window packages.. The Township of Springwater offers breathtaking views, fresh air and expansive outdoor spaces; charming homes are surrounded by peaceful wood lots and rolling farmland, yet you're just minutes to Snow Valley Ski Resort, walking trails, parks and schools, with easy access to Hwy 400 and the amenities of Barrie. This is a rare opportunity to own a customized, ravine lot home in one of Springwaters most desirable communities a place to relax and enjoy the simple pleasures of country life. Total Finished Sq Ft: ~4,500 (id:60365)
14 Conder Drive
Oro-Medonte, Ontario
Welcome to this lovely renovated home on a huge lot not far from either Orillia or Coldwater! The foyer welcomes you into this open concept home with a beautiful kitchen with a large island, spacious living room and dining area with patio doors out to your backyard! The main floor also includes the primary bedroom with walk-in closet and an ensuite bathroom with 2 sinks and a massive shower!....plus an office and laundry room that has a door to your backyard! The upper floor has 3 nice sized bedrooms and a shared bath! The lower level has a rec room plus another bathroom, plus lots of storage in the crawl space! Your lovely yards has plenty of room for fun....a 2-tiered deck, a large shed plus a garage at the back of the property! (id:60365)
903 Victoria Street
Midland, Ontario
Top 5 Reasons You Will Love This Home: 1) Tucked away in one of Midlands most desirable neighbourhoods, this timeless all-brick residence graces a rare 120'x200' in-town lot, surrounded by mature trees, perennial gardens, and charming rock walls, offering a sense of prestige and peaceful seclusion 2) Step through the grand front entrance into a home rich with character, from cathedral ceilings and a formal dining room bathed in natural light to a spacious main level featuring a generous primary suite with a luxurious 5-piece ensuite, main level laundry, and a cozy family room anchored by a wood-burning fireplace 3) The heart of the home is an expansive kitchen appointed with granite countertops, stainless-steel appliances, and ample cabinetry, seamlessly opening to a sunlit breakfast area with walkout access to the backyard deck, perfect for gatherings or quiet mornings with coffee 4) Whether you're unwinding by the fireplace in the sunlit living room or entertaining on the multi-level deck, this home delivers year-round comfort and connection to nature, with a fully fenced backyard that feels like your own private retreat 5) Practical touches abound, including an oversized heated and insulated double garage with interior access, a finished basement with walk-up to the garage, and an interlock driveway, making it ideal for multi-generational living, welcoming guests, or simply enjoying space and style without compromise. 3,071 above grade sq.ft. plus a finished basement. (id:60365)
41 Walter James Parkway
Springwater, Ontario
This stunning 6,200 sq. ft. fully finished custom home resides in the prestigious Cameron Estates community, offering 5 bedrooms and 5 bathrooms with true craftsmanship throughout. The main level spans 3,210 sq. ft. with an additional 3,000 sq. ft. finished basement, featuring a custom bar, built-ins, a shiplap feature wall with cabinetry, floating shelves, and a striking 96 Napoleon fireplace. Enjoy radiant in-floor heating in the basement, garage, and tiled areas, plus electric heated floors in all bathrooms. Elegant custom rough-cut Douglas fir post-and-beam entranceway, a high-end window and door package, and a designer brick and stone exterior showcase timeless curb appeal. Inside, custom plumbing, lighting fixtures, and built-ins pair with a $100,000 cabinetry package and $60,000 appliance package. The home is wired with surround sound, a Sonos system, and includes full security. Outdoors, the property is fully landscaped with irrigation, a three-season room with power screens, and a custom pool house. Nestled near Barrie and Orillia, with trails, parks, and amenities nearby, this Cameron Estates home delivers luxury, comfort, and convenience. (id:60365)
312 - 1 Chef Lane
Barrie, Ontario
Welcome to 1 Chef Lane at the famous Culinary inspired Bistro 6 Condos! This gorgeous 2 Bedroom + Den features over $50,000 of beautiful upgrades. Parking Spot Underground and Locker Included! This gorgeous suite is perfect for young families. Multiple Upgrades include: Premium Pond/Conservation View, Waterfall Kitchen Island, Engineered laminate flooring throughout, quartz countertops, upgraded S/S appliances, smooth 9' ceilings, custom interior swing doors, 5 1/2" baseboards thru-out, 2" door casings, enclosed glass shower w/handheld feature, BBQ Gas Hook Up on balcony, pot lights, sleek plumbing fixtures & Much More! Steps to Yonge/Go station which takes you straight into Toronto! Enjoy everything that Bistro 6 condos living has to offer. Extensive Community Trails, Community Kitchen With Temp Controlled Wine Storage, Kitchen Library, Community Gym & Yoga, Outdoor Kitchen With A Wood Burning Pizza Oven, Park Place Shopping Center, Tangle Creek Golf Course & Minutes Away From Downtown Barrie & Our Beautiful Waterfront! (id:60365)

