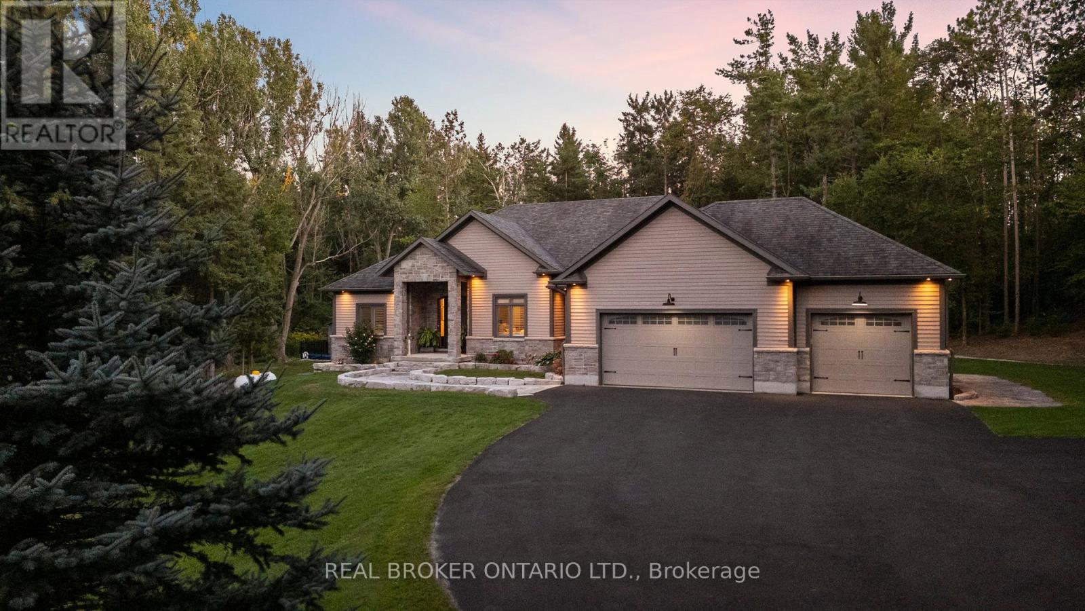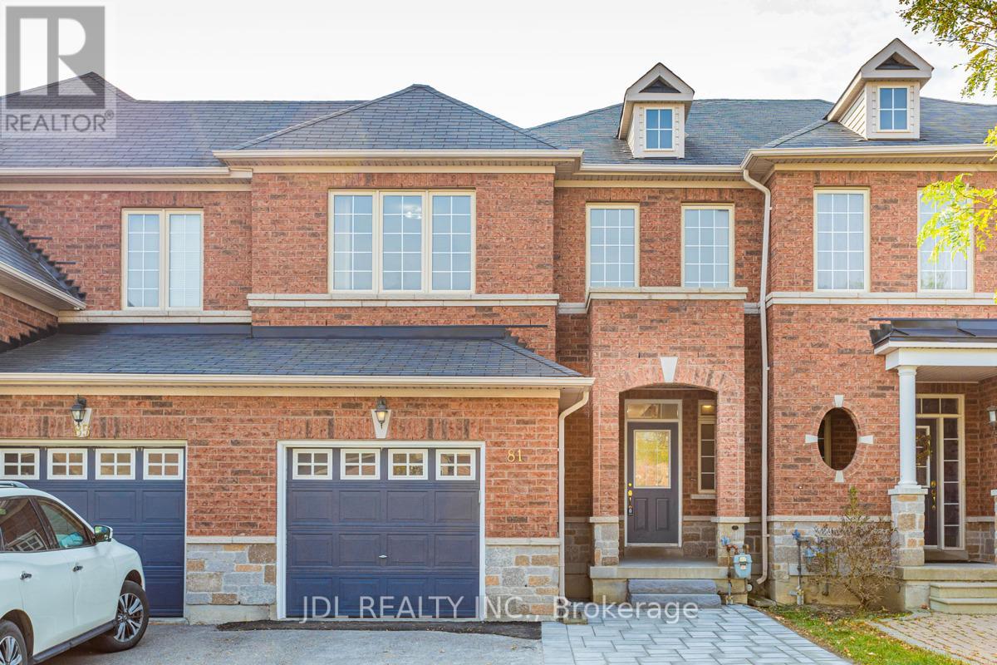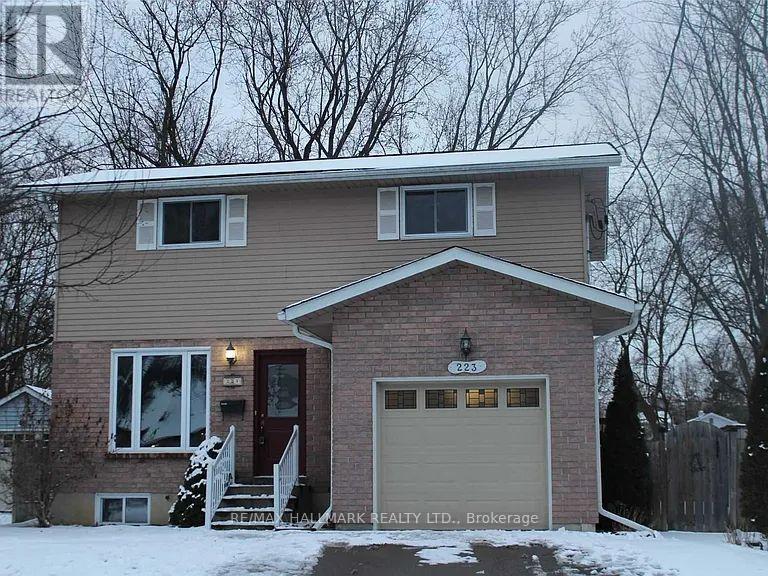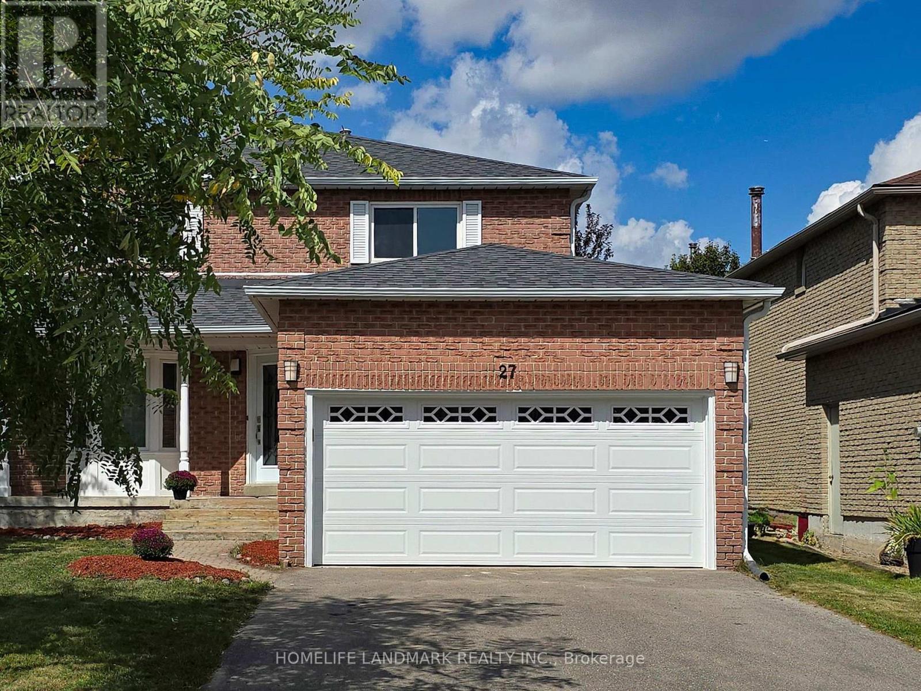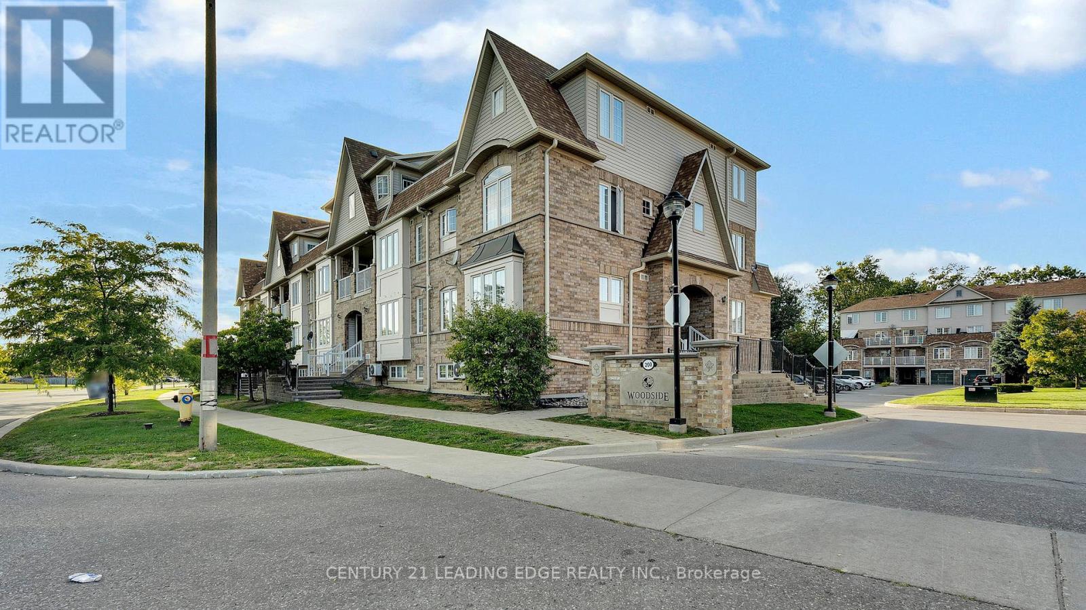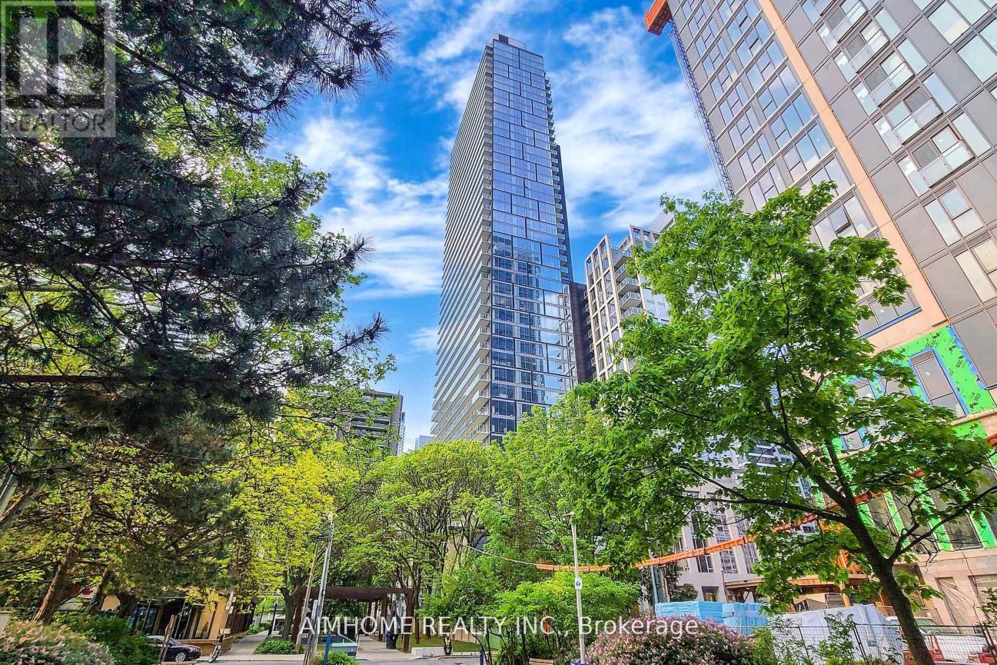49 Sydenham Trail W
Clearview, Ontario
Your Private Resort, Every Day of the Year. Tucked away on 2.5 acres of mature trees and rolling landscape, this custom-built home isn't just a place to live - its a lifestyle. From the moment you arrive, youll feel the peace and privacy of country living, all while being steps from walking trails and minutes from town conveniences. Inside, soaring vaulted ceilings and a floor-to-ceiling propane fireplace set the tone for gatherings with family and friends. The open-concept design flows seamlessly from the living and dining area into a chefs kitchen with quartz countertops, extended cabinetry, stainless steel appliances, and a striking glass backsplash. Every detail has been crafted for both function and style. The main floor offers four bedrooms, including a primary suite designed as a true retreat, complete with a spa-like 5-piece ensuite and walk-in closet. The finished lower level with private garage entrance extends the lifestylewhether you need a guest suite, home gym, or office. A 5th bedroom, 3-pc bath, and expansive mudroom with storage make the space versatile and practical. Step outside and discover why this property is truly exceptional. A saltwater pool glistens in the sun, paired with a hot tub and covered deck that invite you to host summer parties, quiet evening dinners, or simply unwind after a long day. With walking trails at your doorstep and a backyard that feels like a private resort, this home delivers a lifestyle most only dream of. Luxury, privacy, and connection to nature this home is more than a residence. Its where family memories are made, friends gather, and every day feels like a getaway. (id:60365)
81 Gauguin Avenue
Vaughan, Ontario
Welcome to this spacious and beautiful 3-bedroom townhouse located in the prestigious Thornhill Woods community! Featuring 9-foot ceilings and a functional layout, this sun-filled home offers a bright south-facing living room and backyard, perfect for everyday enjoyment and entertaining. The basement floor was painted and provides additional space for recreation or family gatherings. Enjoy the convenience of an extended driveway that fits up to 3 cars and a generously sized backyard ideal for outdoor living. NEW Dishwasher! Just minutes from the community centre, top-rated Stephen Lewis Secondary School, lush forest trails, bus stops, banks, and shopping plazas, this well-maintained home offers the perfect blend of comfort, style, and location. (id:60365)
223 Bayview Avenue
Georgina, Ontario
Welcome To This South Keswick 3+1 Bedroom, 3 Bath Beautiful home on a private, deep lot W/finished basement. The open-concept main floor is filled with natural light, featuring hardwood floors and a walk-out to a fully landscaped, mature fenced backyard with a deck, perfect for entertaining. The primary bedroom offers a 4-piece ensuite W/walk-in shower. Enjoy private lake access and a boat launch with 2 private beaches through the Beach Association at the end of the road. The spacious lower level includes a large living area with a cozy gas fireplace and additional baseboard electric heat. Conveniently located steps to shopping, schools, and just 5 minutes to Hwy 404. (id:60365)
27 Penny Crescent
Markham, Ontario
Welcome to this beautifully renovated 4-bedroom detached home, situated in a quiet crescent and family friendly neighbourhood in the prestigious Markham village community. Upgraded from top to bottom, it showcases new engineering hardwood floor and smooth ceilings throughout, pot lights, contemporary staircase and iron railings, sleek electric fireplace in family room, quartz kitchen counters, and lots of cabinets that provide ample storage space. The master bedroom features two closets, an updated bathroom with double sinks and a walk-in shower. A fully finished basement with two rooms and one 3-piece bathroom extends the living space, making it ideal for a family recreation room and additional bedroom. Other upgrades include new garage door (2025), and freshly paved driveway(2025). No sidewalk! Close to schools, parks, shopping and public transit. It is a rare opportunity to own such a impeccable, move-in ready home in Markham Village. Don't miss the chance to make it yours! (id:60365)
18 Lincolnville Lane
Whitchurch-Stouffville, Ontario
At 18 Lincolnville Lane, your dream modern farmhouse comes alive on a vast 1.1-acre lot. This new custom estate weaves luxury into every detail, crafting a story of timeless elegance. Over 4,600sf, with soaring 22-foot ceilings adorned with authentic farmhouse beams frame the great room, anchored by a grand stone fireplace. Sunlight floods through towering windows, highlighting Sub-Zero and Wolf appliances, smart toilets, and designer fixtures throughout. With 1+2 kitchens, 4+2 bedrooms, and 5 bathrooms, two offering steam showers, heated basement floors throughout, this home is a haven. The primary wing, with its private balcony, exudes serenity and connects to a versatile upstairs space: a man-cave, gym, or nursery, with convenient stairs to the 4-car garages drive-through bay. A finished basement and a covered porch with an outdoor fireplace beckon for starlit gatherings. Nestled near Ontarios premier golf courses, The Avalon Club, Granite Club, and Coppinwood, this retreat is minutes from Old Elm Go Station and 10 minutes from Hwy 404, blending tranquility with accessibility. Every corner of this estate, from its luminous spaces to its thoughtful design, tells a story of a life crafted for you to embrace. And its all built for you, saving you time and energy to build. (id:60365)
23 - 200 Mclevin Avenue
Toronto, Ontario
Welcome to this Wonderful 2 Bedroom Stacked Townhouse with 1 massive Parking Space in a Highly Desirable Family-Oriented Community! Featuring Laminate & Hardwood Floors Throughout, Recently Updated Pot Lights, a Renovated Bathroom with New Fixtures (sink, faucets, mirrors & ledges), and a Custom Built-In Closet in the Primary Bedroom. Many upgrades Including a New Washer & Dryer, New Stove with Matching Range Hood, Updated Living Area Flooring, and a New Air Conditioning Unit. Perfect for Young Families, Retirees, or First-Time Buyers. Excellent Location Just Steps to Major Abbas Ali Park, Malvern Town Centre, Schools, Restaurants, Grocery Stores, and 3 Different TTC Routes. Only 5 Minutes to Hwy 401, U of T Scarborough, Centennial College, Pan Am Sports Centre, and Scarborough Town Centre. Well-Managed Complex with Low Condo Fees Including Water, Building Insurance, Lawn Care & Snow Removal. Child-Safe Neighborhood with Playground and Plenty of Visitor Parking. Why Rent When You Can Own? Immediate Possession Available A Must See! (id:60365)
Main Fl - 253 Palmerston Avenue
Toronto, Ontario
Bright and Clean Main Floor One Room For Lease in The Most Convenient Location Of Toronto. Shared Kitchen and Washroom With Other Two Male Tenants on Main Floor. Student and New Immigrant Welcome. (id:60365)
1902 - 365 Church Street
Toronto, Ontario
Well Maintained 1 Br Condo Unit In Downtown By Menkes. Functional Layout Of 490 Sq Ft Plus Balcony, Stunning City View W/Sunny West Exposure. High End Finishes Inc Laminate Floor Thru-Out, Modern Kitchen With Integrated Appl & Stone Counter. Steps To TMU, U Of Toronto, Subway, Streetcar, Loblaws, Eaton Centre, Dundas Square & College Park. Short Ride To Financial District. (id:60365)
107 - 3303 Don Mills Road
Toronto, Ontario
Prestigious Skymark I Ground Floor S.W. Corner Suite With Private, Green Space Patio Off Living Room. Generous Size Rooms. Updated, Eat-In Kitchen With Pass-Thru, Renovated 3 Piece Ensuite Bathroom. Family Room With Walkout, Great For Unloading Groceries. Ensuite Locker And Full Size Laundry. Built-In Cabinets In Living Room With Electric Fireplace. Shows like a model suite. Has a great tenant that would love to stay. Paying $3,300 a month. (id:60365)
1501 - 15 Mercer Street
Toronto, Ontario
Fully High End Furnished NOBU residences. 1 Year New, south-facing unit offers panoramic view of the Lake, CN Tower, & Rogers Centre. Spanning 748 sq.ft., this residence features a thoughtfully designed layout with two split bedrooms and two pristine bathrooms. Natural light floods the unit, accentuated by 9ft smooth ceilings that enhance the sense of space and openness. Every detail is meticulously curated, featuring top-of-the-line Miele appliances, including a fridge, cooktop, oven, dishwasher, concealed hood fan, and microwave oven. The gourmet kitchen is a chefs dream, adorned with elegant quartz countertops and a matching backsplash. The living area is a masterpiece, with floor-to-ceiling . Custom Window Covers and Beautiful Lights (id:60365)
1816 - 1 Gloucester Street
Toronto, Ontario
Private Elevator Unit with 1 Parking, high quality upgraded from the builder's and renovations, heated ensuite bathroom floor, Engineered hardwood floors throughout, Floor-to-ceiling windows, Capped ceiling outlet in foyer, den, dining and bedrooms* Sculptural glass tower Private Residences, 24-hour concierge, Two levels of hotel inspired amenities, the best in entertainment and recreational lifestyles, Modern elevators with custom designed cabs, Scavolini Spacious open concept kitchens with island*Stylish under cabinet lighting, elegant quartz countertop, exquisite quartz backsplash, Pantries Offer with Disclosure of realtor. (id:60365)
896 Zaifman Circle
London North, Ontario
Incredible, Elegant 4 Bedroom Home Situated on Premium 50 Ft Lot in Highly Desirable North Uplands. Large Interlock Driveway w/No Sidewalk. Spacious 2747 Sq Ft Above Ground Plus Luxurious 2 Bedroom, 2 Washroom Finished Basement Apartment w/ Separate Entrance. Impressive Ground Floor Layout with Large, Inviting Foyer, Separate Living and Dining Areas, and Family Room w/Soaring Ceilings (Open to Above). Bright and Sunny Home w/Ample Windows. Kitchen w/Quartz Counter, Centre Island, Stainless Steel Appliances and Walk-In Pantry. Breakfast Area w/Walk-Out to Large Backyard. Hardwood Throughout Ground Floor and 2nd Floor Hallway. Functional 2nd Floor Layout Featuring 4 Bedrooms and 3 Full Bathrooms. Primary Bedroom w/Huge Walk-In Closet and 5 Pc Ensuite w/Double Vanity, Jacuzzi and Frameless Glass Shower. Bedroom 2 w/Walk-in Closet. Bedrooms 2 and 3 w/Large Jack and Jill 5 Pc Bathroom w/Double Vanity. Upgraded Bathrooms w/Quartz Counters Throughout. Spacious Luxurious Basement Apartment Featuring 2 Bedrooms, 2 Washrooms, Premium Kitchen, Laundry, Living Room and Additional Rec Room. Excellent Location Mins to Western University, Masonville Mall, Parks, Schools and All Amenities. (id:60365)

