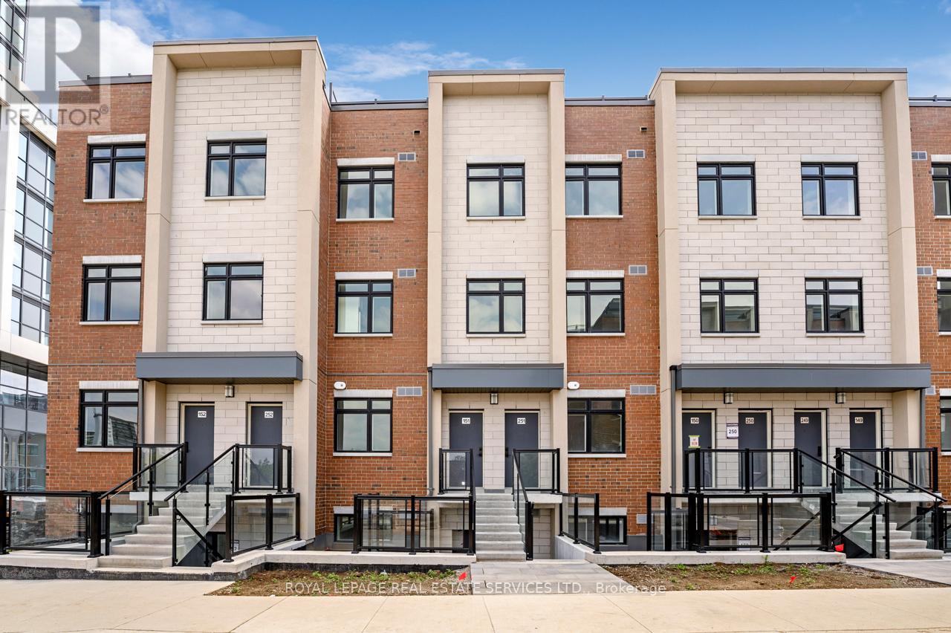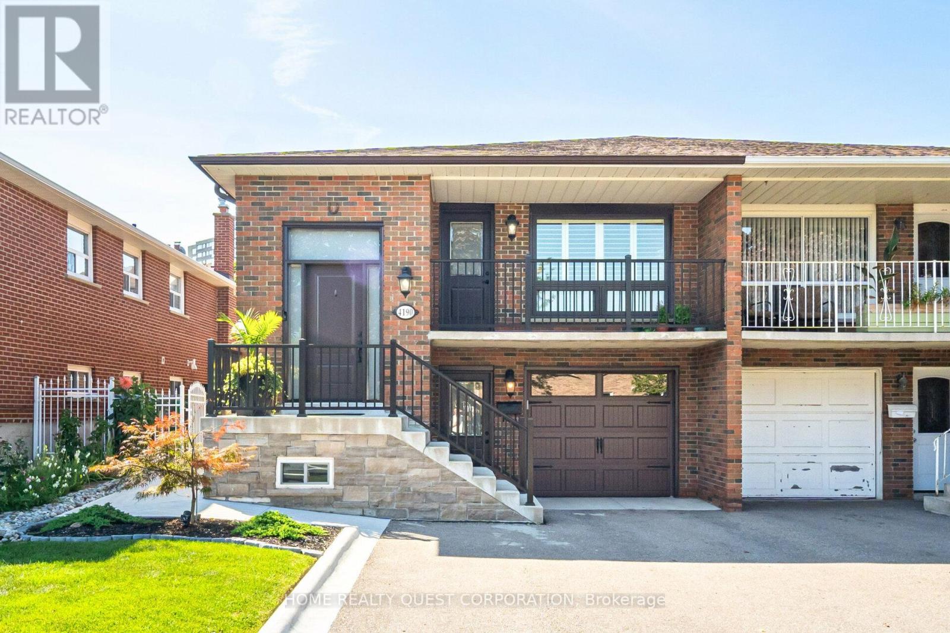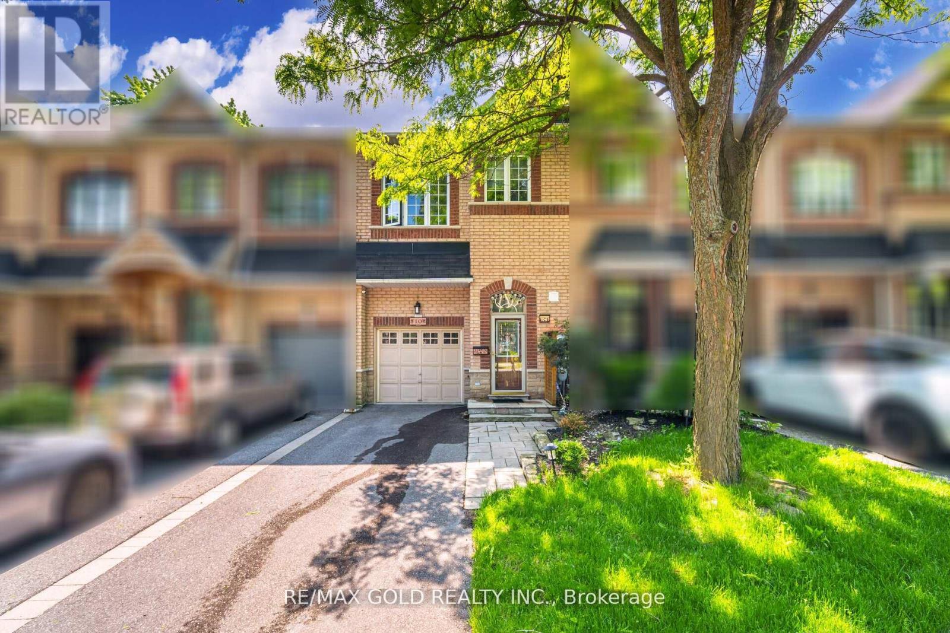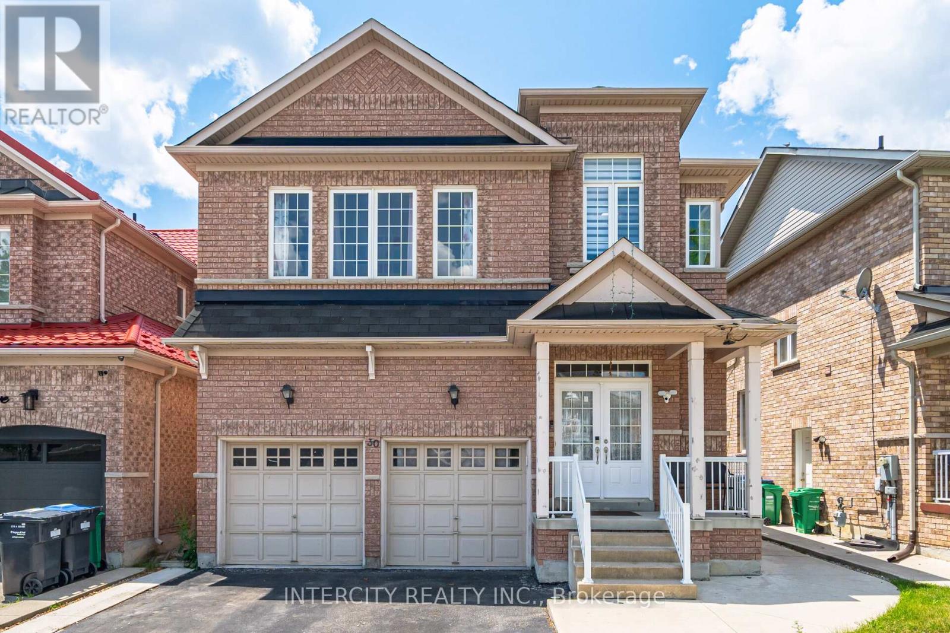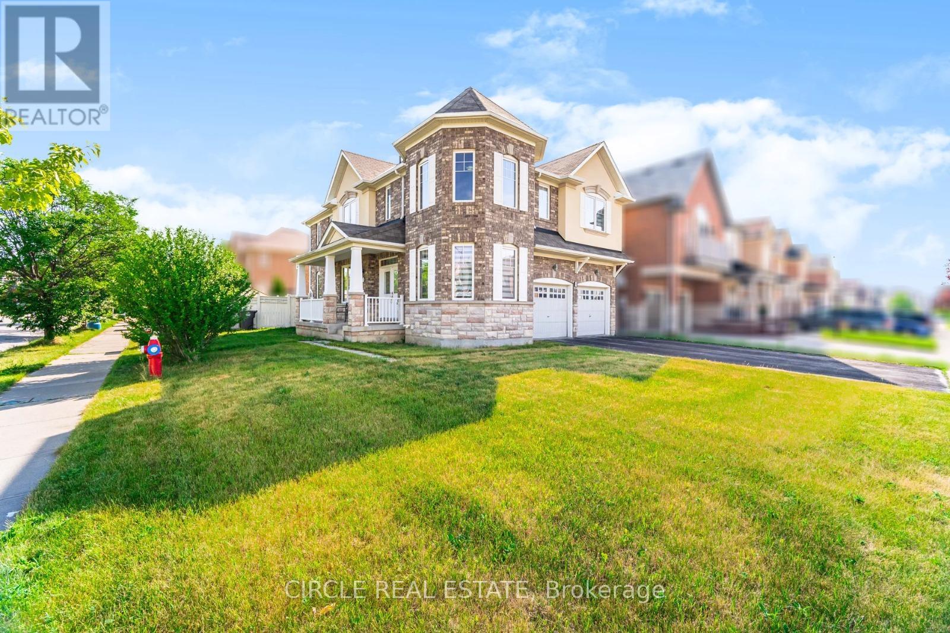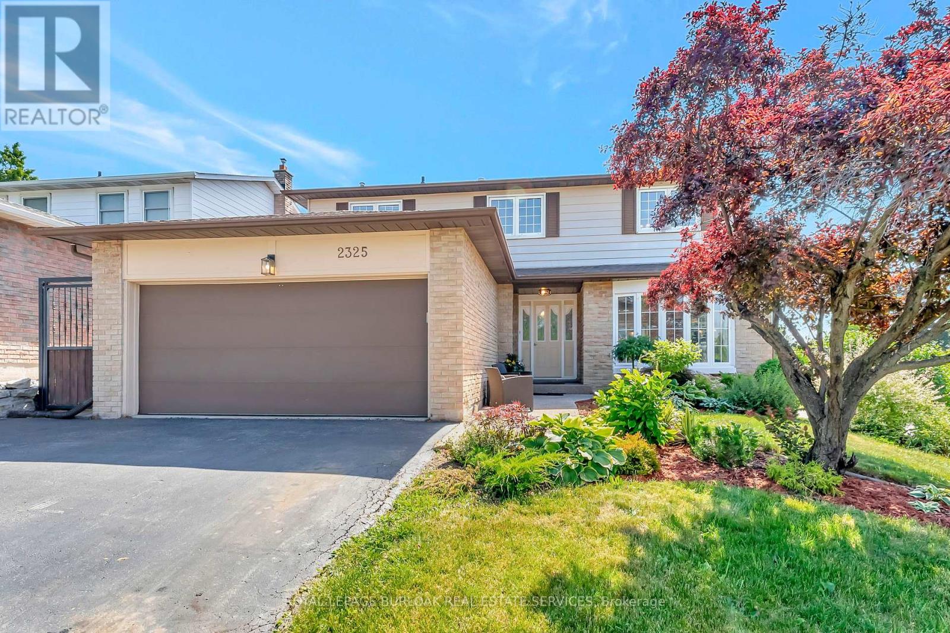251 - 1075 Douglas Mccurdy Common
Mississauga, Ontario
Newly Built Luxury Townhouse Condo in Lakeview Mississauga! Welcome to this beautifully maintained 2-bedroom, 2-bathroom stacked townhome located in a charming and vibrant community just steps from the lake! Offering 981 SF of thoughtfully designed interior space plus a massive 237 SF private rooftop terrace with unobstructed northeast views perfect for relaxing or entertaining under the stars. Bright and spacious, this home features modern finishes throughout, including sleek laminate flooring, oversized windows, and a gourmet kitchen with stainless steel appliances, a large pantry, and an island with a built-in dining table. Two generous bedrooms and two full 4-piece bathrooms provide both comfort and functionality. Enjoy the convenience of ensuite laundry and two underground parking spots included. Located in the heart of Lakeview, you're within walking distance to Port Credit Village, the lakefront, parks, marinas, and scenic waterfront trails. Commuters will love the easy access to the QEW, GO Station, and public transit. The upcoming Lakeview Village redevelopment will bring even more amenities, green space, and community charm to the area. Neighborhood highlights:- Steps to the new Walmart, Metro, LCBO, Starbucks, Dairy Cream, Farm Boy- Minutes to popular restaurants, bakeries, cafes, and local shops- Top-rated schools nearby, including Cawthra Park Secondary School (Arts Program) and St. Paul SS- Close to Lakeview Golf Course, Marie Curtis Park, and the Waterfront Trail ideal for professionals, couples, and small families seeking a vibrant lakeside lifestyle with urban convenience. Don't miss this opportunity to live in one of Mississauga's most exciting and fast-growing communities! (id:60365)
4190 Bishopstoke Lane
Mississauga, Ontario
This fully renovated raised bungalow blends timeless European elegance with modern design, offering luxury, comfort, and exceptional functionality. Located in the highly sought-after Rathwood community, just minutes from Square One, City Centre, and major amenities, this home has been meticulously refinished top to bottom with premium materials and superior craftsmanship.Inside, you'll find 3+1 spacious bedrooms and 2 beautifully updated bathrooms, ideal for growing families or multigenerational living. The sun-filled open-concept main level showcases seamless hardwood and ceramic flooring, pot lights, and a chef-inspired kitchen complete with sleek quartz countertopsperfect for both entertaining and everyday living.The fully finished lower level features three separate entrances (two front, one rear), offering incredible flexibility for a private in-law suite, rental income, or extended family use.Step outside to a professionally landscaped yard with a wraparound concrete walkway and patiolow-maintenance and ideal for outdoor gatherings. With parking for up to four vehicles, a garage, and recent upgrades including a newer roof, windows, and doors, this home is truly move-in ready.All of this in a family-friendly neighbourhood within walking distance to top-rated schools, parks, shopping, and public transit, plus easy access to major highways, the upcoming Hurontario LRT, Sheridan College, and U of T Mississauga. (id:60365)
482 Wheat Boom Drive
Oakville, Ontario
***FOR LEASE*** Welcome to this exquisite detached luxury residence in Oakville's prestigious Joshua Meadows community, a master-planned neighborhood celebrated for its blend of modern elegance and family-friendly charm. This stunning home features a spacious two-car garage with convenient interior access, leading into a grand foyer with soaring ceilings and a walk-in coat closet. The main floor boasts 9-foot smooth ceilings, rich hardwood flooring, and abundant natural light from large windows. An open-concept living and dining area provides an ideal space for entertaining, while a separate family room with a cozy gas fireplace offers a relaxing retreat overlooking the backyard. A dedicated main floor office/den caters to remote work or study needs. The gourmet kitchen is a chefs dream, equipped with built-in stainless steel appliances, a gas stove, a central island, and a bright breakfast area with a walkout to the deck perfect for morning coffee or evening gatherings. Elegant hardwood stairs with iron pickets lead to the second floor, where the luxurious primary suite awaits, featuring a lavish 5-piece ensuite and a generous walk-in closet. A second bedroom offers its own 4-piece ensuite, while the third and fourth bedrooms share a well-appointed Jack and Jill bathroom. 2nd Floor Laundry suite for extra convenience. Situated near Dundas Street and Eighth Line, this home offers unparalleled convenience to major highways, top-tier schools, and a wealth of amenities. Residents enjoy proximity to parks, trails, and recreational facilities, including the upcoming William Rose Park with basketball, tennis, and pickleball courts, a splash pad, and playgrounds. this property embodies the best of Oakville living in Joshua Meadows community known for its upscale homes and vibrant atmosphere. (id:60365)
41 - 5659 Glen Erin Drive E
Mississauga, Ontario
Top rated John Frazer School District. Gorgeous End Unit Like A Semi, In The Heart Of Central Erin Mills. Sun Filled rooms, lots of Windows, Large Bright Kitchen W/Granite Counter Top & Walk-Out To Patio backing on to garden. Sparkling S.S. Appliances!* newer refrigerator and dishwasher. Separate Living & Dining Rooms. Spacious Master Bedroom With Sitting Area, Huge walk in closet. Finished Basement With office room, Rec room & Gas Fireplace! Walking Distance To top rated Schools John Fraser, Gonzaga, Erin Mills Town Centre, Shopping, Parks, Bus & Go Train! Minute To Hwy 403. Playground access from backyard. 5 minutes drive to Streetsville Go. Unbeatable connectivity of bus stops. Tons of Visitors parking. (id:60365)
10 - 61 Nelson Street W
Brampton, Ontario
A Gem In Downtown Brampton!! Gorgeous Executive Freehold Townhome Walking Distance To Brampton Go Station!. Freshly Painted & Well Maintained With 9Ft Ceiling On Main Floor & Hardwood Floors On Main & 2nd Floor. Pot Lights. Primary Bedroom Comes With 10Ft Ceiling & 5Pc Ensuite. Very Spacious Other 2 Rooms. Laundry Rm On The 2nd Level. Access To Garage From Inside. Beautiful Bsmt For Your Recreational Activities. French Double Door To Deck With Gas Line Hook Up For Bbq. Walking Distance To Downtown, Go Train, Bus, Shops & Restaurants. (id:60365)
30 Pape Drive
Brampton, Ontario
Welcome to this Spacious detached home featuring 4 bedrooms and 2.5 bathrooms on the upper level, first time on the market! Step into your dream home through an impressive double-door entry! Nestled in a peaceful neighbourhood, this home welcomes you with a spacious living and dining area, a separate family room with patio door to the backyard which is perfect for gatherings, with room to grow your own plants. This home is perfect for a large or growing family featuring 4 massive bedrooms upstairs. Huge Primary Bedroom With Ensuite Bath & Closet. Finished Basement unit offers 1 Bedroom, Kitchen, Full Washroom and huge storage area with separate entrance. Ample parking spaces on extra large and extended driveway with no side walk and 2 car garage parking! Located near schools, parks, shopping, public transit, and places of worship, this home truly offers the best of both comfort and convenience. Don't miss your chance to own your forever home! (id:60365)
410 - 1360 Costigan Road
Milton, Ontario
Luxurious and bright 1-bedroom condo with soaring 10-ft ceilings and a stunning North-East exposure that fills the space with natural light. Perfect for young families or investors, this unit features a modern open-concept kitchen with updated Samsung stainless steel appliances, flowing seamlessly into a spacious living area that opens to a private balcony (6.8 ft x 5.5 ft) with serene views. The large bedroom boasts ample natural light through its expansive windows. This condo includes 1 underground parking spot and a large storage locker for added convenience. Ideally located close to parks, trails, schools, a library, a community center, retail stores, gyms, and shopping areas, with easy access to the GO Station and Highway 401. Combining elegance, functionality, and an unbeatable location, this is a must-see opportunity! (id:60365)
228 Sunrise Crescent
Oakville, Ontario
ONE OF A KIND! RARELY AVAILABLE! Nestled on a quiet crescent in highly desirable West Oakville, this beautifully maintained 4-level side split with a SPACIOUS REAR ADDITION is a true gem, lovingly cared for by its owner. Set on a pristine, professionally landscaped lot, the home has been thoughtfully updated over the years, including electrical, roof, windows, kitchen, and bathrooms. High-end DESIGNER Light Fixtures and LUXURIOUS European Window Treatments elevate the interior with timeless elegance. Original hardwood floors lie beneath plush wall-to-wall carpeting in the main living areas, preserving classic charm. The LARGE ADDITION (built with permit) features a second gas fireplace and Oversized Windows that fill the space with natural light. The NEWLY FINISHED BASEMENT adds even more living space, complete with an extra bedroom, entertainment area, and a custom built-in storage system for optimal functionality. Surrounded by Mature Trees, the private backyard still offers ample space to add a Pool. Some designer furniture and light fixtures may stay with the home. Offer Anytime! Motivated Seller! Don't miss this rare opportunity to own a standout property in a quiet, established neighbourhood near the lake and vibrant harbour front! (id:60365)
104 - 4005 Kilmer Drive
Burlington, Ontario
Welcome to 4005 Kilmer Rd, Unit 104 where style meets convenience! This beautifully renovated ground-floor condo offers over 644 sq ft of fresh, modern living space with no elevators or stairs needed! Featuring a brand-new kitchen, updated bathroom and new flooring throughout, this unit is truly move-in ready. Enjoy a bright, open-concept layout perfect for easy living. The spacious bedroom offers plenty of natural light and storage. Step outside for convenient access to outdoor spaces, ideal for those seeking a relaxed, mature environment. Includes 1 underground parking space and 1 storage locker for added convenience. Located in a quiet, well-maintained building geared towards a mature lifestyle, close to parks, shopping, public transit, and everything Burlington has to offer. A rare ground-floor gem perfect for first-time buyers, down-sizers, or investors. Don't miss it! (id:60365)
1 Restless Gate
Brampton, Ontario
Welcome to 1 Restless Gate- A Rare Corner Lot in the Heart of Brampton East! This beautifully maintained 4-bedroom, 3.5-bathroom detached home sits on a spacious corner lot in one of Brampton's most sought-after neighbourhoods.Freshly painted throughout with brand new hardwood flooring on the upper level,this home offers both comfort and style for growing families or savvy investors. The main floor features a spacious layout with ample natural light, perfect for entertaining or everyday living. Upstairs, you'll find generously sized bedrooms including a primary suite with its own ensuite bath. The unfinished basement with a separate side entrance provides incredible potential -design your dream rec room or build a legal secondary suite to generate rental income. Located just minutes from highways,top-rated schools, shopping, grocery stores, and places of worship.this home offers unbeatable convenience.Don't miss your chance to own in Brampton East - move-in ready with income (id:60365)
5 Autumn Boulevard
Brampton, Ontario
This Beautifully Renovated Home Offers An Exceptional Rental Opportunity With A Total Of 9 Generously Sized Bedrooms - Perfect For Large Families Or Shared Living Arrangements. The Layout Includes 2 Bedrooms On The Main Floor, 4 On The Second Floor, And 3 In The Fully Finished Basement, providing Ample Space For Everyone. Situated In A Highly Sought After Neighborhood At Bramalea & Steeles, The Property Is Conveniently Located Within Walking Distance To Bramalea GO Stations, As Well As Nearby Shopping Centers, Top-Rated Schools, Scenic Parks, And Quick Access To Highway 410 And 407 - Making Commuting And Daily Errands A Breeze. Inside, You'll Find A Spacious And Inviting Family Room, Perfect For Entertaining Or Relaxing. The Home Features 4 Full Bathrooms, Ensuring Comfort And Convenience For All Occupants. Enjoy The Elegance Of Hardwood Flooring Throughout, Granite Countertops, And Modern Stainless Steel Appliances In The Well Appointed Kitchen. Step Outside To Enjoy A Massive Backyard - Ideal For Outdoor Gatherings, Kids Playtime Or Simply Unwinding In A Private Setting. The Property Also Includes A Private Driveway With Parking Space For Up To 4 Vehicles. Don't Miss This Opportunity To Live In A Spacious, Updated Home In A Prime Brampton Location. (id:60365)
2325 Duncaster Drive
Burlington, Ontario
In the heart of Brant Hills, this 4-bedroom, 2.5-bathroom detached home blends comfort, community, and just the right touch of retreat. Step inside to a classic two-storey layout thats equal parts functional and welcoming - with four bedrooms upstairs, a finished basement below, and a main floor that opens to a backyard made for memory-making. Think: summer afternoons around the inground pool, dinners on the patio, and a layout that flows effortlessly from room to room. The double garage handles parking and storage with ease, and the location? Steps from local parks and the Brant Hills Community Centre - where neighbourhood connection is just part of the rhythm. Whether youre upsizing, settling in, or ready to host the next pool party this homes got the heartbeat of Brant Hills built right in. (id:60365)

