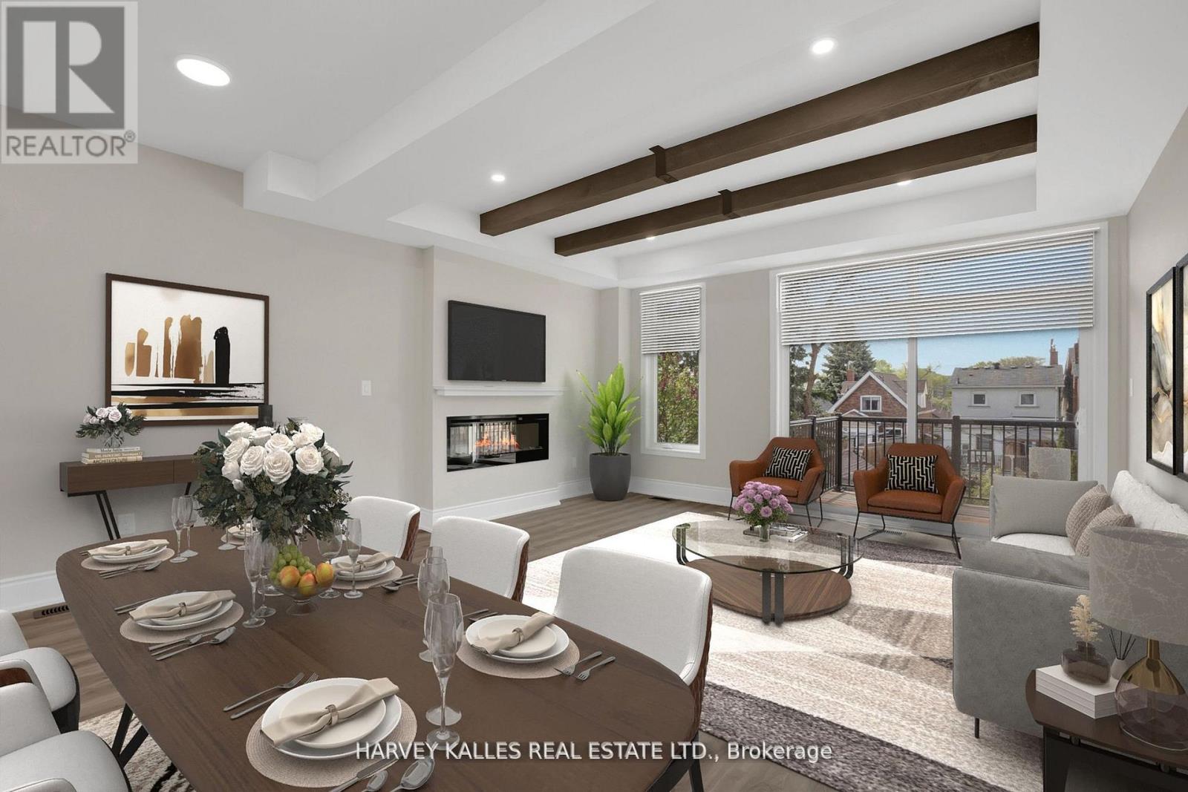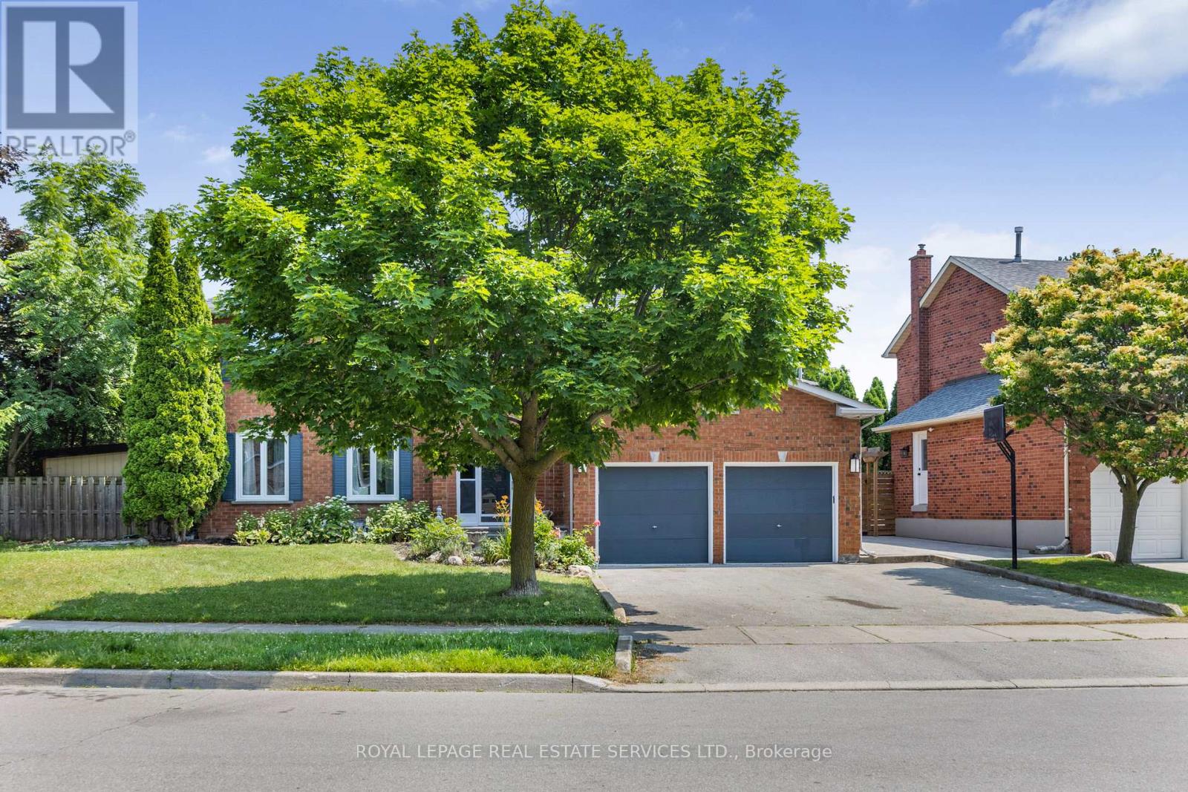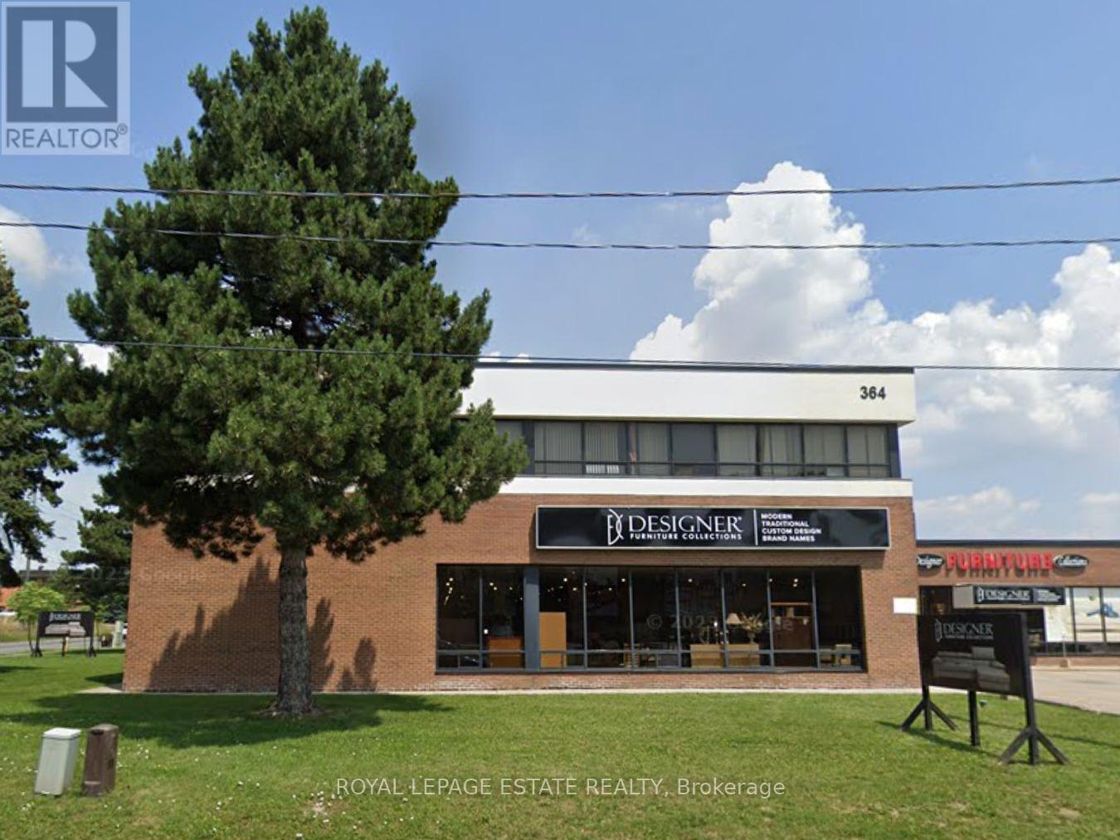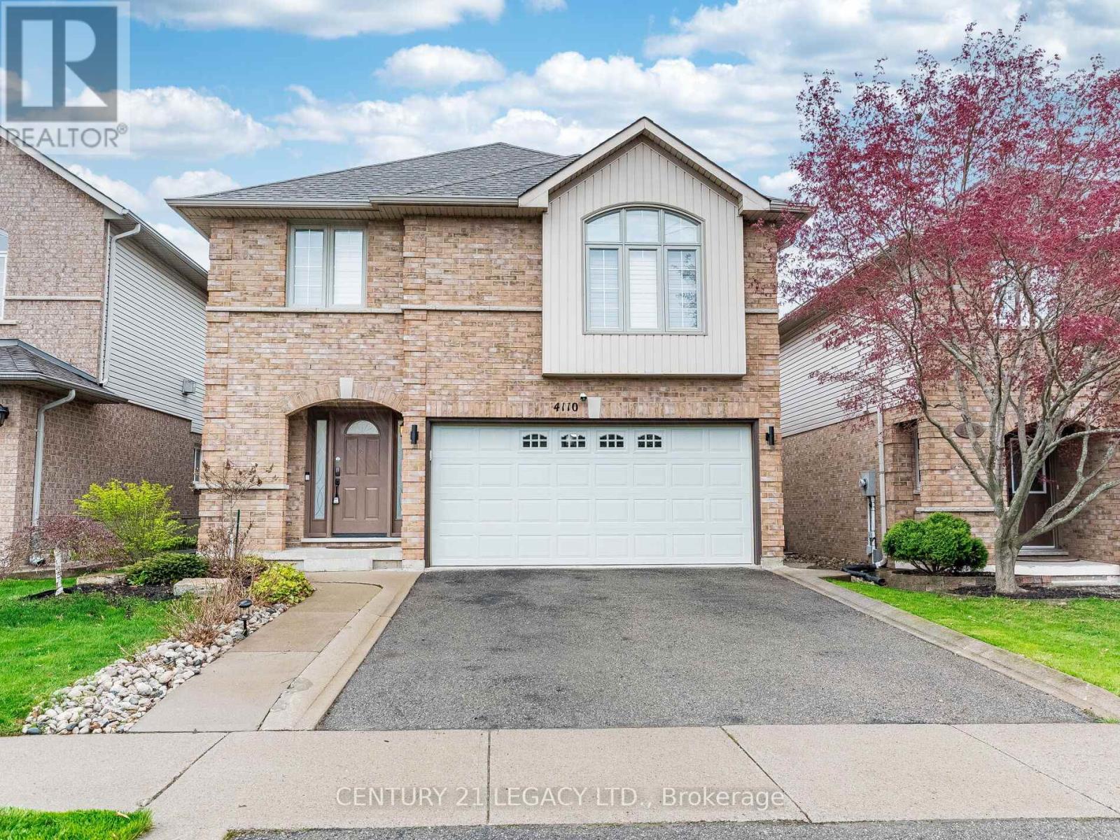503 - 1910 Lake Shore Boulevard W
Toronto, Ontario
Welcome to this oversized 1-bedroom suite, where indoor comfort meets exceptional outdoor living. This rare gem boasts an expansive 595 sq. ft. private terrace - a true urban oasis perfect for morning coffee, al fresco dinners, or relaxing under the stars with sweeping views of the waterfront. Inside, you'll find a thoughtfully designed layout featuring soaring 9-foot ceilings, hardwood floors, and a spacious open-concept flow that's both bright and inviting. It has been freshly painted throughout, so you can just move in and unpack! The entryway greets you with a large double closet for ample storage. At the heart of the home is a beautiful, generously sized kitchen, outfitted with sleek stainless steel appliances, granite countertops, and plenty of cabinetry, ideal for cooking, entertaining, or simply enjoying everyday life. The living area opens seamlessly onto your sprawling terrace, making this suite an entertainer's dream or the perfect peaceful retreat. Park Lake Residences is a very well-managed building, and all of the common areas have been recently renovated with beautiful finishes. As a bonus, the amenities (gym, yoga room, party room/dining room, and cards/billiards room) are all located on the same floor as the unit, just steps from the door. Located minutes from downtown and directly across from the lake, this unbeatable location offers the best of nature and city living. Step outside, and you're just 2 minutes to parks, beaches, and scenic trails. Enjoy weekend picnics at High Park, strolls along the Waterfront Trail, or shopping and dining in Bloor West Village - all just a short distance away. Transit, shops, and top neighbourhoods are within easy reach, making this a true lifestyle property. (id:60365)
19 Lambton Avenue
Toronto, Ontario
Just listed! This brand-new custom home by Brookshore Homes offers approximately 2,500 sq.ft of well-designed living space, complete with a private drive and garage. Ideal for multigenerational families or those looking for rental income, the home includes a fully finished walkout basement with separate entrance, a second kitchen, and its own laundry, perfect for an in-law suite.The main level is bright and open concept with high ceilings, wood beam accents, and a cozy fireplace. The kitchen features new S/S appliances and sleek black chrome hardware. The home office/den welcomes you with floor to ceiling window & double glass doors. Theres a full balcony off the family room area overlooking the backyard, a private balcony off the primary bedroom, and a Juliette balcony from the third bedroom.With five bedrooms, five bathrooms, two kitchens, and two laundry areas, this home offers flexibility, comfort, and value. Conveniently located just steps from the TTC and minutes to the 401 and Black Creek. (id:60365)
3551 Wass Crescent
Oakville, Ontario
Welcome to 3551 Wass Cres. Newly renovated 4+2 bedrooms, 3.5 bathrooms. Rarely offered fully separate legal 2 bedroom basement apartment! Perfect as a long term lease (current owner rented at $2,500 per month) or better as an airbnb for higher return. Nestled on the corner of a quiet mature street only steps from Lake Ontario in one of Oakville's most desirable neighbourhoods. This beautiful home features no carpet and plenty of natural light. The main floor features a spacious living room. The gorgeous kitchen featuring stainless steel appliances, a waterfall island, quartz counters and backsplash and an abundance of storage opens up to the dining area as well as the formal family room with an accent wall and gas fireplace. The second floor features 4 bedrooms as well as space for an office area. The sizable primary retreat features a walk in closet and spa like ensuite with an oversized stand up shower. This portion of the house also features its own completely separate laundry room on the lower level. The legal basement apartment is fully separate from the main house making for easy seamless rental income. The basement features its own separate entrance, laundry, full kitchen, 2 bedrooms and a full bathroom. Driveway has enough room for at least 5 cars. Step out to the backyard oasis with a large swimming pool and deck. Perfect for enjoying the warm weather with family and friends. This home is steps from Lake Ontario as well as many lakeside attractions, parks and trails. Close proximity to top rated schools. Less than 5 minutes to two large shopping plazas. The opportunities with this home are endless! (id:60365)
711 - 1787 St. Clair Avenue W
Toronto, Ontario
Stunning North-Facing Unit In West St. Clair West, Spacious And Bright, 1 Bed, 1 Bath, Gorgeous Chef's Kitchen, Quartz Counters And Tiled Backsplash, Stainless Steel Appliances (Fridge In Photo Has Been Replaced), Plenty Of Storage, Walk-Out To Two Terraces (135 S.F. And 140 S.F.), One For Lounging And One For Alfresco Dining! Amenities Include Interior Rooftop Lounge, Games Room, Exterior Rooftop Terrace, Gym And Visitor Parking. Accessible To The Downtown Core By TTC (Streetcar Right Outside Your Door!). Minutes To Bike Paths, Hwy 400, The Junction, Nations Grocery Store, Metro Grocery Store, Walmart, Shoppers Drug Mart, LCBO, Stockyards Mall, George Bell Arena & Runnymede Park. Tenant Pays Utilities. (id:60365)
602 - 10 Park Lawn Road
Toronto, Ontario
Live close to the waterfront at Westlake Village in the hub of lakeside living. Enjoy a healthy lifestyle; walk, jog, rollerblade to many parks. Nearby shopping: Metro, Shoppers Drug Mart, Starbucks. Mins to ttc, gardiner, qew, 427, mimico go station. 1 bedroom layout w/ south facing views of lake & humber bay park. Stunning club, Encore Sky Lounge + fitness centre on the 46th floor with stunning water & city views among many other amenities. (id:60365)
701b Alness Street
Toronto, Ontario
Landlord will consider many allowable uses. Space is available until May 31, 2027. (id:60365)
810 - 335 Wheat Boom Drive
Oakville, Ontario
Now Is Your Chance To Secure This Brand New Unit At Minto Oakvillage! This Unit Offers A Spacious Layout, A Gourmet Kitchen, A Luxurious Bathroom, And A Private Balcony to Enjoy. Additional Features Include 9-Foot Ceilings, Fully Upgraded Kitchen with Open Concept, Spacious Living and Dining room Combined. Filled with light and views of both the Escarpment on the West side and the Lake on the South. Ideally Located For Easy Accessibility For Commuters, Providing Easy Access To All Major Highways Including 403/407/QEW, GO Transit, Walmart, Restaurants and Beautiful Nearby Hiking Trails. This Building Features Visitor Parking for Guests, Gym, Party/Meeting Room, Rooftop Deck/Garden. Unit In The Process Of Being Repainted. (id:60365)
303 - 42 Mill Street
Halton Hills, Ontario
Live the Lifestyle You Deserve at 42 Mill Street. Experience upscale, carefree living in this beautifully crafted 897 sq ft, 1-bedroom, 2-bath suite in the highly sought-after 42 Mill Street, located in the heart of downtown Georgetown. This boutique condominium blends modern luxury with small-town charm, creating a lifestyle you'll love. With wheelchair-friendly access, this suite offers both style and functionality. Step outside and enjoy everything downtown has to offer. Walk to your favorite restaurants, browse unique local shops, or take in live entertainment and the vibrant farmers market. Need to commute? The GO Station is just minutes away, making trips downtown quick and convenient. Inside, this home boasts hardwood floors, tall ceilings, and a bright open-concept layout. The designer kitchen features built-in Bosch appliances, an oversized quartz island with breakfast bar seating, and premium finishes perfect for both entertaining and casual dining. The sun-filled living room opens onto a private balcony, offering a peaceful retreat. The primary suite includes a spacious walk-in closet and a spa-inspired ensuite with double sinks and an oversized glass shower. A stylish guest bath, full-sized ensuite laundry, and oversized windows further enhance the comfort and convenience of this home. Residents enjoy resort-style amenities, including a fitness centre, party room, pet spa, and a beautifully landscaped outdoor lounge with BBQs and fire tables. EV parking on the main level adds to the modern conveniences. The Mill Landing isn't just a home its a lifestyle. EXTRAS: Tall ceilings, pot lights, hardwood floors, quartz counters, built-in appliances, and breakfast bar. (id:60365)
1481 Chasehurst Drive
Mississauga, Ontario
Welcome to 1481 Chasehurst Dr where luxury and lifestyle come together effortlessly! This stunning home is designed to impress, with sun-soaked interiors, a chefs dream kitchen, and spa-like bathrooms that redefine relaxation. Step outside to your own private paradise a beautifully landscaped oasis with a spacious patio, perfect for summer BBQs, cozy fire pit nights, and endless memories under the stars. Whether you're hosting or unwinding, this outdoor retreat is the ultimate escape. But the fun doesn't stop there! Head downstairs to discover a fully finished basement featuring an extra bedroom for guests or family, plus a custom rock-climbing wall for the ultimate indoor kids' playground. **Extras - New furnace, AC, landscaping, new patio, turf runway for dogs, new outside lighting and new sprinkler system. (id:60365)
4110 Forest Run Avenue
Burlington, Ontario
Welcome to this beautifully updated 4-BEDROOM detached house in the highly desirable Tansley Woods neighborhood-- Perfect for families looking to settle in a vibrant, family-friendly community. Tucked away on a quiet street, this home id just minutes' walk from parks, a community center a community pool and the library. Enjoy forest walks, swimming and abundant natural sunlight. The bright main level features a modern kitchen with quartz countertops, stainless steel appliances, and a sleek backsplash, with ample space for an island and dining table. Sliding patio doors lead to a stunning stone patio (2022), a fully fenced backyard, and a pergola-- ideal for relaxing and entertaining outdoor. The cozy family room includes a large window overlooking the backyard and a gas fireplace for those chilly evenings. The living room impresses with its lofted ceiling, creating an open, airy feel. The house also include smart home upgrades, such as a smart thermostat, smart lighting and a ring doorbell---offering added comfort, energy efficiency, and energy efficiency, and peace of mind. A flexible layout allows for a dinning area, living room, or home office. A powder room and direct access to the double garage completes the main level. Upstairs, a spacious hallway leads to the primary bedroom with a walk-in closet and an updated En-suite 4-piece bathroom featuring quartz counters.Three additional bedrooms share an upgraded bathroom. Amazing location--- just minutes from GO trains station, QEW/407,IKEA, Costco, and major highways, with easy access to Mississauga and Oakville-- offering a perfect mix of suburban comfort and city convenience. This home is move-in ready-- don't miss this opportunity! (id:60365)
312 - 7 Smith Crescent
Toronto, Ontario
This upgraded sun-filled 1 bedroom and den condo at Queensway Park Condos offers a functional open concept layout. With a walk score of 91 everything you need is steps away. (restaurants, shopping, parks). With easy access to Mimico GO station, TTC subway and access to downtown Toronto you can keep your car parked in your owned parking space. Rarely offered in a 1 bedroom is your owned storage locker. The inside of this condo suite offers a functional and practical layout, the kitchen with ample cupboard space, upgraded island offers additional storage and a dining area for 4. Open concept living space with walkout to private south facing balcony. Bedroom has a wall to wall closet. Complimenting the suite is the oversized den with closet, upgraded laminate floors throughout, blackout blinds, euro inspired appliances and a 4-piece bath. (id:60365)
6 Keppel Circle
Brampton, Ontario
Welcome to this beautifully maintained 2-storey townhouse built by Mattamy Homes, offering comfort, convenience, and style. This spacious home features 3 bedrooms, 2 full bathrooms, and a main floor powder room perfect for families or professionals. Enjoy the ease of no carpet throughout the home, a dedicated second-floor laundry room, and the added convenience of central vacuum. The open-concept layout provides a warm and inviting living space, while the good-sized backyard is ideal for family time or outdoor entertaining. Includes 2 parking spots and is ideally located close to bus transit, Mount Pleasant GO Station, schools, parks, and all essential amenities. Tenant responsible for 100% of utilities. Please note: Photos were taken when unit was vacant. (id:60365)













