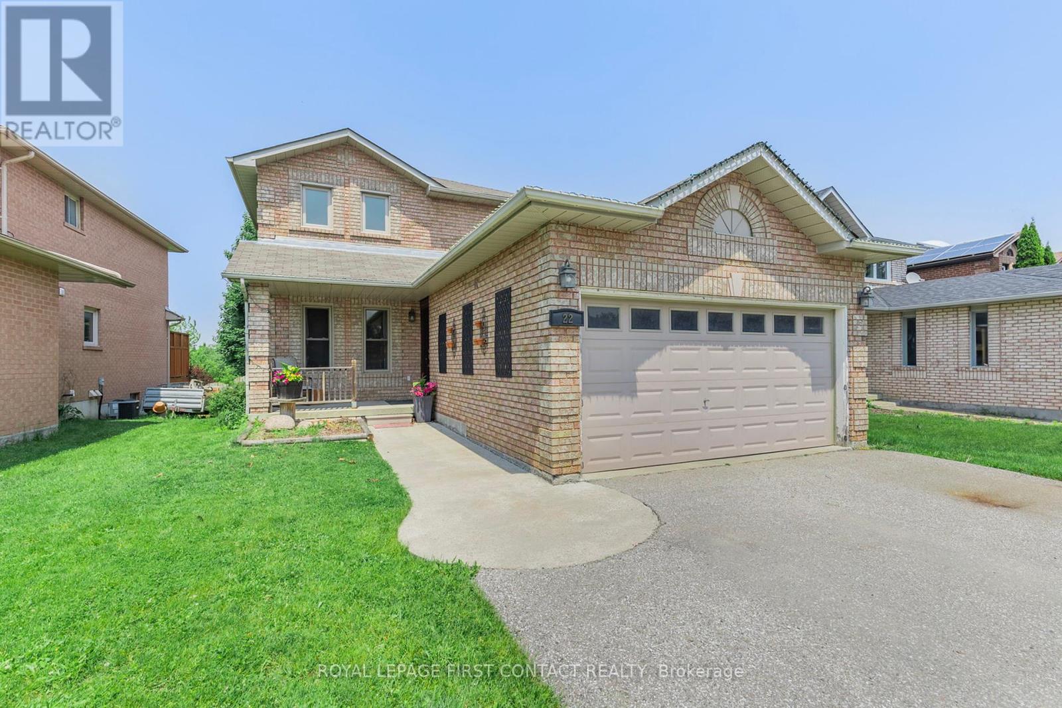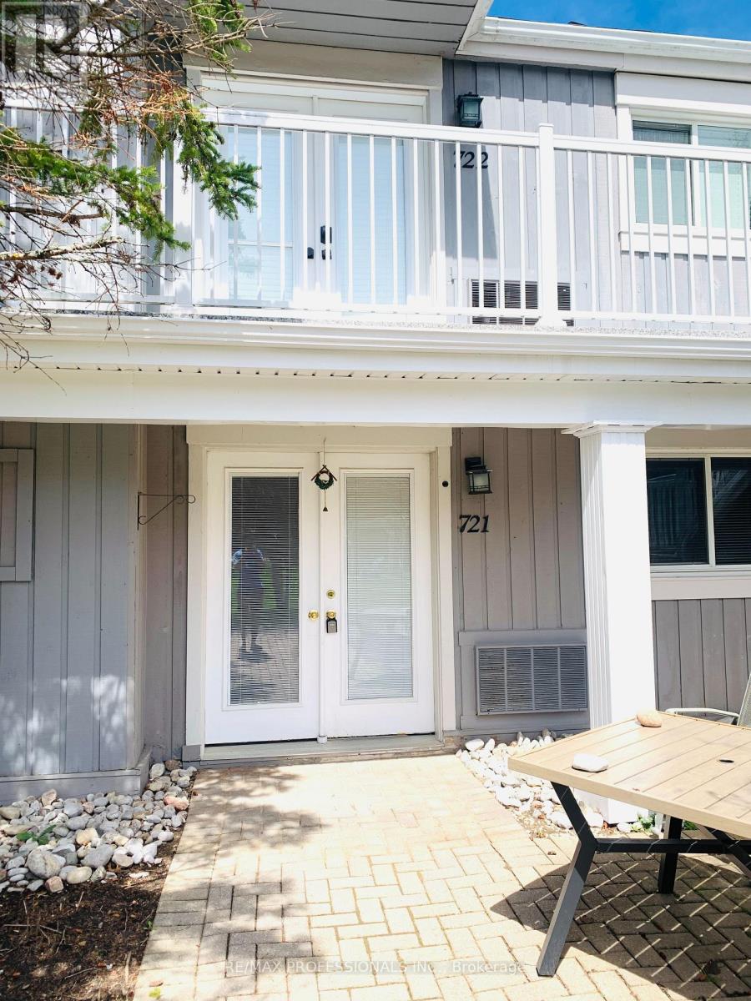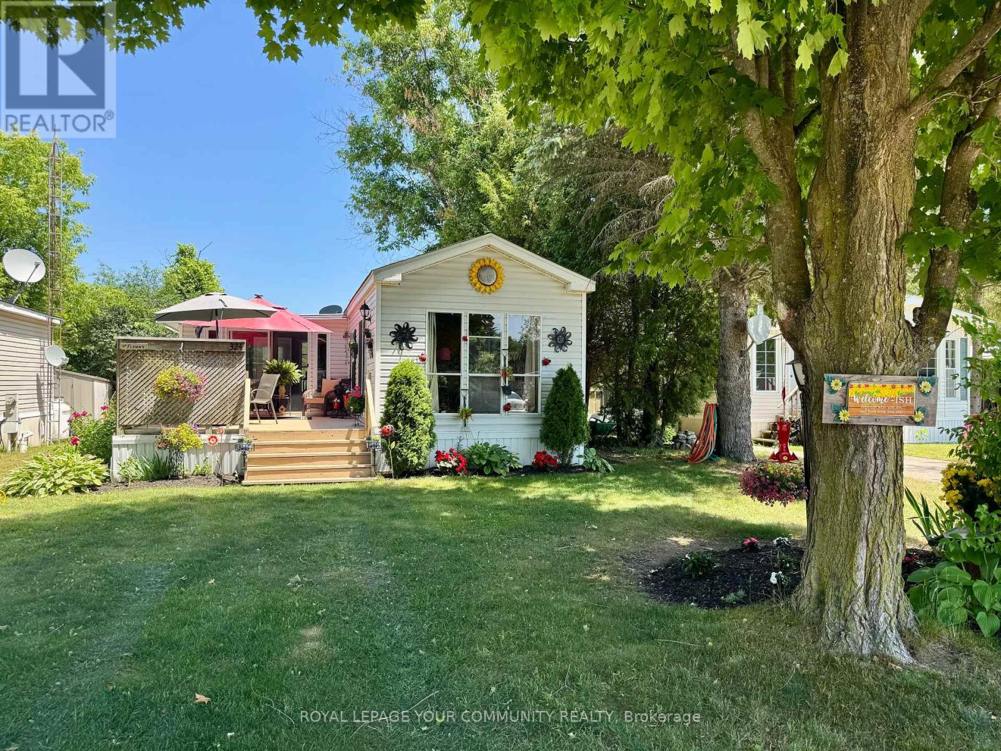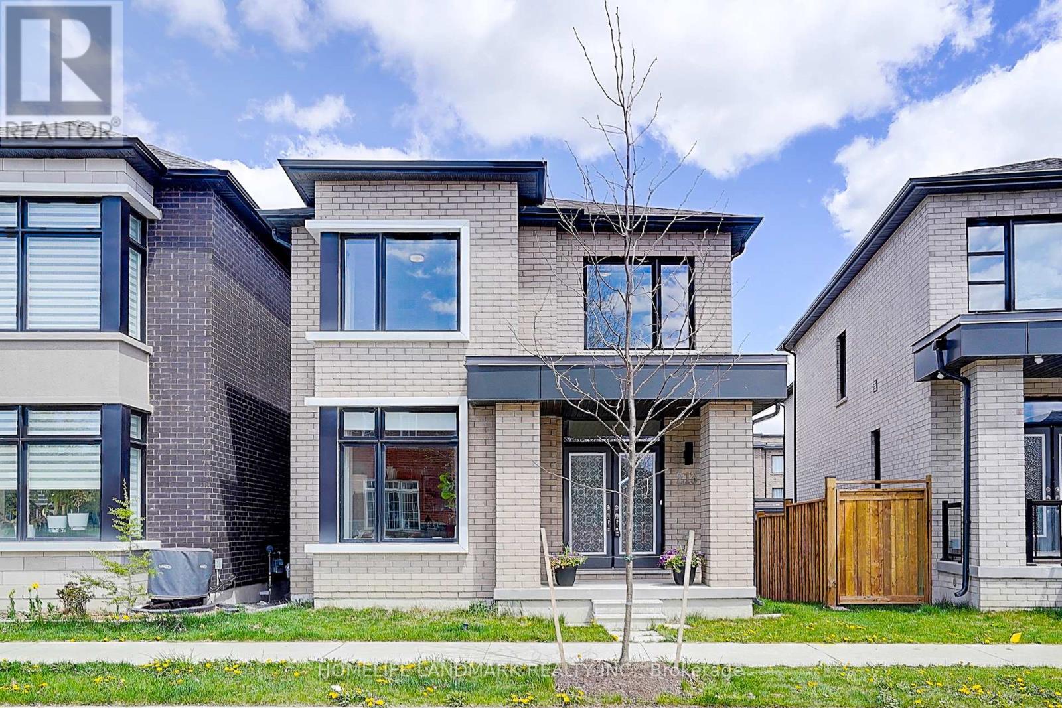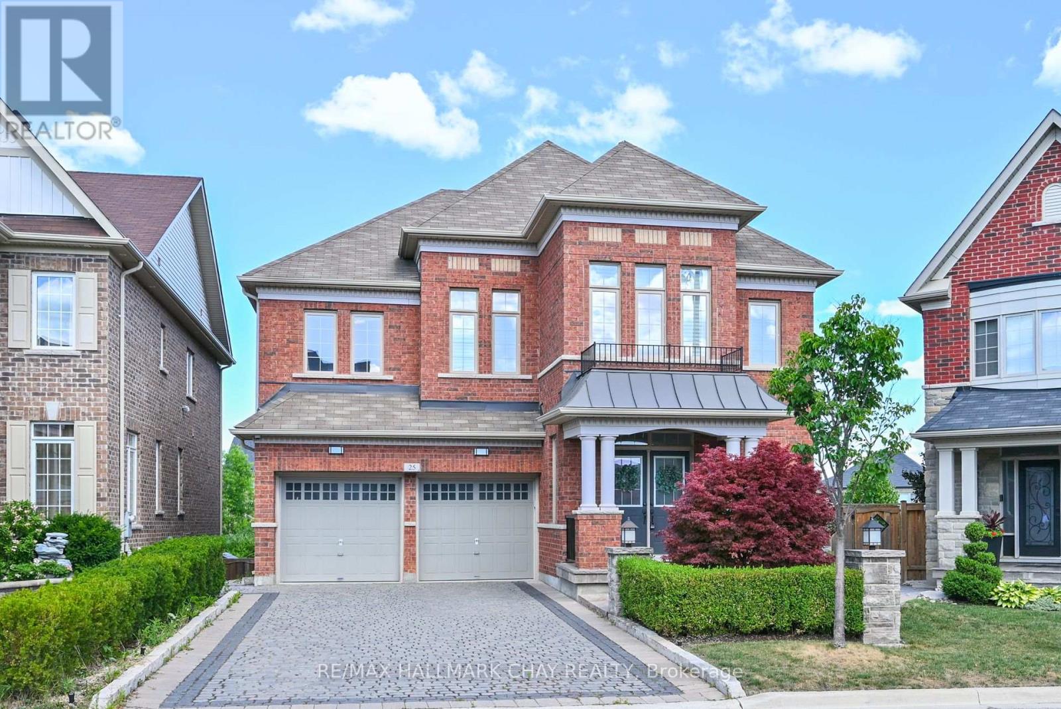22 Bishop Drive
Barrie, Ontario
This 3 bed, 2.5 bath, 2,067 fin sq ft 2 storey family home is conveniently located for commuters with two car pool lots, HWY 400 and the Allandale GO Station just minutes away. This property is also ideally situated within walking distance to 3 elementary schools, restaurants, retail, dentist, churches and more. Bike, hike or walk the trails at Bear Creek Eco Park and Ardagh Bluffs, or the numerous smaller parks. It's a quick drive to HWY 400, Zehrs, Tim Hortons, Rona and others at Essa Rd. Ferndale Dr gives you convenient access to the major shopping centres in the North and South ends, plus you're just 10 minutes from Barrie's vibrant Waterfront. This home features a main floor laundry with custom B/I shelves, washer & dryer, and inside entry to the garage. The LR has French doors, the FR has a gas FP and is open tot he DR, which has a sliding door W/O to the 3 tier deck, pergola, and views of the Eco Park. Kitchen features island, dbl sink, B/I microwave & all Frigidare Gallery S/S appliances. Upper level has Primary Bed with W/I closet & 3 piece ensuite. Additional two beds share the main 4 piece bath. Lower level has been finished with utility room with shelving and work table, cold storage, Rec Rm with dry bar. Other features of the home include single oversized garage, covered front porch, gated access to Eco Park, windows, doors and furnace just 8 years old, new garage doors, NO Neighbours behind the home! ***NEW CARPET ** (id:60365)
721 - 11 Dawson Drive
Collingwood, Ontario
Experience comfort and convenience with this fully furnished two-bedroom unit. Step inside and be welcomed by cozy interiors that overlook a beautiful garden and manicured park, creating a serene retreat. Outside, endless adventure awaits with the condos prime location near Blue Mountain, the Georgian Bay shoreline, and a host of year-round activities, and beaches. Conveniently close to trails, golf courses, shopping, theatres, restaurants, and essential amenities like schools and hospitals, this property is perfectly situated for enjoying the best of every season. (id:60365)
905 - 9205 Yonge Street
Richmond Hill, Ontario
1 Bedroom of the "The Beverly Hills" condo on Yonge & 16 avenue with Parking. South East not abstracted view on 9 floor. * 9 Ft Ceilings, * Engineering Hardwood Floors, * Bright Modern Kitchen with Granite Counter Tops, High Cabinets, Backsplash. * Front Load Washer and Dryer, S/S Appliances. Close to Public Transit, Go station, HWY 7 & 407Next To Everything: Hillcrest mall, Hospital, Restaurants, Banks, School, Parks *For Additional Property Details Click The Brochure Icon Below* (id:60365)
324 - 285 Crydermans Side Road
Georgina, Ontario
Cozy and well maintained home, situated in popular Lyndhurst golf and park! Wonderful established gardens and mature trees surround this 1 bedroom home, with private deck, and well sized back yard with 2 storage sheds. Approximately 10 minutes from Lake Simcoe, and just under 15 minutes to the Highway 404 extension! Open concept home, one bedroom, 4 piece bathroom with nice sized vanity and a bright 3 season sunroom! Enjoy walking trails, an inground pool, and just steps from a beautiful 18 hole golf course! This home is located on leased land. The lease from April 26th to October 26th is $3575.00 plus HST. Option to stay year round. (40756394) (id:60365)
162 Widdifield Avenue
Newmarket, Ontario
Welcome to 162 Widdifield Ave. This inviting two-storey detached home in a great family-- friendly neighborhood perfect for comfortable family living. Thoughtfully designed with a spacious and functional layout, this home offers the ideal balance of style and everyday practicality. The main floor features a bright and open living area, a formal dining room, and a family-friendly eat-in kitchen with a walk-out to the backyard deck great for relaxing or entertaining. Upstairs, youll find a generous mid-level family room with a cozy fireplace, and in second floor a large primary bedroom with ensuite bath, plus three more well-sized bedrooms and the convenience of second-floor laundry. (id:60365)
213 Webb Street
Markham, Ontario
Welcome To Your Dream Home In The Heart Of Cornell ! This Newly 2-Story Detached Home Is The Perfect Blend Of Modern Elegance& Functionality! 9-Foot Ceilings On The Main Floor ,Sun Filled Living Room,Open Concept Kitchen Layout & Large Centre Island Perfect For Family Gatherings. Featuring 4 Spacious Bedrooms, ( 2 Master Bedrooms),4 washrooms.Large Master Bedroom W/5Pc Ensuite.Especially A Separate Entrance Offering Potential Rental Income. The Community of Cornell Offers a Peaceful Setting with Clear Views, The Home is Ideally Located Near Markham-Stouffville Hospital, Cornell Community Centre, parks, and Top-Rated Schools, Transit, Highways. Don't Miss Out This Incredible Opportunity To Live In The Beautiful Neighbourhoods! (id:60365)
Main - 52 Ryler Way
Markham, Ontario
Semi -Detached home located in Markham and Steeles ave. Beautiful Development next to the Golf Club. Bright and spacious modern open concept layout. Primary bedrooms offers a spacious walk in closetr and an ensuite bathroom. Elegant double door enterance 9 foot ceiling main floor. Hardwod floor throughout, Granite kitchen counter top, large breakfast area, oak staircase. Mins to Costco, Home Depot canadian tire, supermarket, Hwy 407, Scheeels, Restaurants and parks (id:60365)
91 Wilf Morden Road
Whitchurch-Stouffville, Ontario
Welcome to your next chapter in one of Stouffville's most family-friendly neighbourhoods. Step inside to a bright, combined living and dining area with large windows that fill the space with natural light. The semi-private kitchen and breakfast area feature quartz countertops, high-end stainless steel appliances, tile flooring, lots of cabinetry and built-in shelves, and a walk-out to a beautiful backyard complete with patio stones, a playground for kids, and a storage shed. Upstairs, you'll find a rare and welcoming family room that becomes the heart of the home, offering a cozy space to unwind in the glow of natural light. Just a few steps up, three spacious bedrooms await, including a primary suite with a walk-in closet adorned with hardwood floors, creating a warm and inviting feel throughout. The finished basement expands your living space with a rec room, an additional bedroom with ensuite bath, and a separate storage area, ideal for growing families or visiting guests. This home offers thoughtful upgrades, including hardwood floors, an updated kitchen, and added outdoor living spaces. You'll love the unique layout with the upstairs family room, the front stone entrance that adds to its curb appeal, and being one of the larger homes on the street. Located close to schools, Main Street, parks, trails, Stouffville Go station, and with easy access to Markham and major highways, this is the perfect place to put down roots and build memories for years to come. (id:60365)
25 Card Lumber Crescent
Vaughan, Ontario
Welcome to this rarely offered, impeccably upgraded home, perfectly nestled on a premium ravine lot offering privacy, scenic views,green shape, nature & walking trails. Over 5000 sq ft of luxurious living space with fully finished walkout basement with separate entrance and chefs kitchen! Ideal for large or growing families, this thoughtfully designed layout features wide plank flooring and pot lights throughout the open-concept main floor. The family-sized kitchen is a chefs dream with a massive island, premium appliances, and a walkthrough butlers pantry perfect for entertaining. The rare model includes both a dedicated playroom and a home office, offering flexibility and space for your evolving needs. Relax by one of the two cozy gas fireplaces, or enjoy the outdoors on your low-maintenance composite deck, complete with gas line for BBQ. Upstairs offers 4 bedrooms with spacious primary suite with large walk-in closet and 5pc ensuite with glass shower and separate soaker tub. Custom window coverings & security system with cameras, Auto lighting system for added convenience, Second-floor laundry for maximum functionality and Abundant storage throughout the home.Finished walkout basement with additional 5th bedroom , living area and chefs kitchen perfect for multi generational (Inlaw) living or income potential . Professionally interlocked & landscaped exterior with irrigation system. Minutes to top-rated schools, parks, and new Hwy 427 access, this home truly offers the perfect blend of comfort, function, and location. Pride of ownership shines throughout dont miss your chance to own this stunning, move-in ready gem! (id:60365)
320 - 39 Upper Duke Crescent
Markham, Ontario
Priced to sell, Move-in condition, Freshly painted throughout, 1+1 with 2 full baths, Included one underground parking and one storage locker both conveniently located on the same floor, Den can be 2nd bedroom, Private split bedroom floor plan, Engineering hardwood floor where laid, Tall 9 feet ceiling, Spacious open balcony, Modern kitchen equipped with stainless steel appliances & granite breakfast counter top, Resort recreational facilities, Golf simulator room, Theatre room, Gym/Exercise room, Party room/kitchenette, Guest suite, Meeting Lounge, 24/7 concierge, security guard & system, Steps to Viva public transit, restaurant and entertainment, Minutes to Hwy 407, 404 & 7. (id:60365)
Bsmt - 48 Cassandra Drive
Barrie, Ontario
Welcome to 48 Cassandra Drive! This bright and spacious above grade basement apartment offers an abundance of natural light and a functional layout featuring 2 bedrooms, a full 4 piece bathroom, a well equipped kitchen, and private in suite laundry. Enjoy the convenience of your own separate entrance, access to a fully fenced backyard, and a dedicated driveway parking spot. Nestled in a quiet, family friendly neighbourhood, this home is ideally located just minutes from the highway, hospital, and shopping amenities. A perfect blend of comfort and convenience come see why 48 Cassandra Drive could be the perfect place to call home! (id:60365)
1101 - 38 Honeycrisp Centre Crescent
Vaughan, Ontario
This new one bedroom + den is an ideal Condo suite for a young family or a couple who are looking for enough space to work from home. Large den can accommodate a comfy office for work from home days. Minutes walk to Subway station, made it easy to go to downtown for work. Easy access to highway 7 and 400. Upgraded unit, with integrated appliances in the kitchen. (id:60365)

