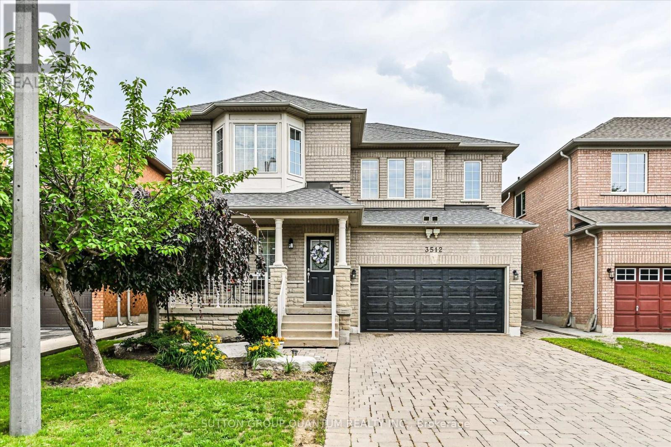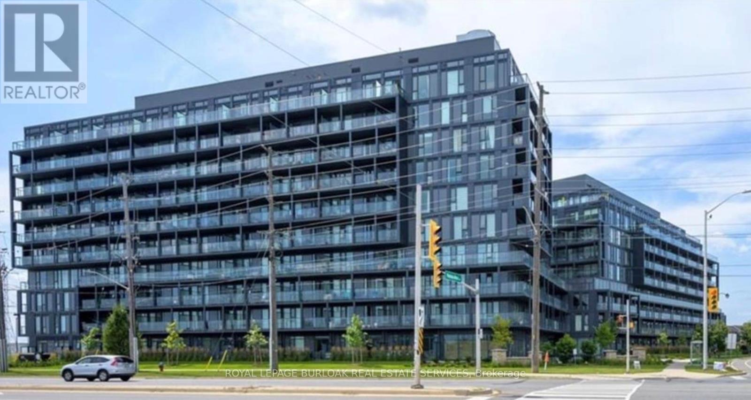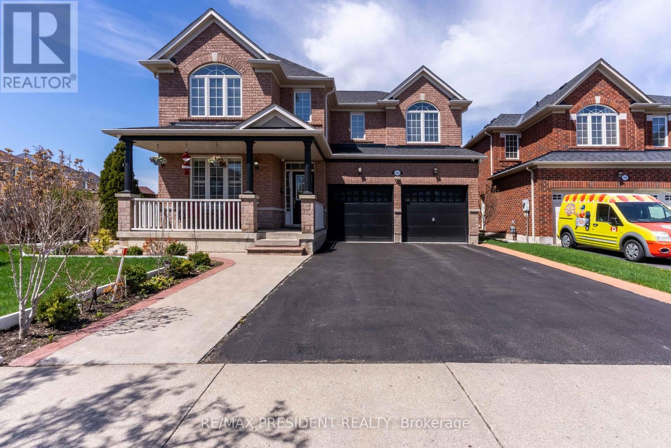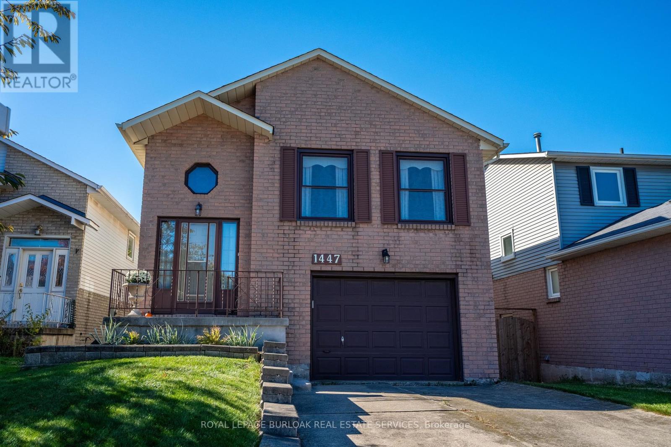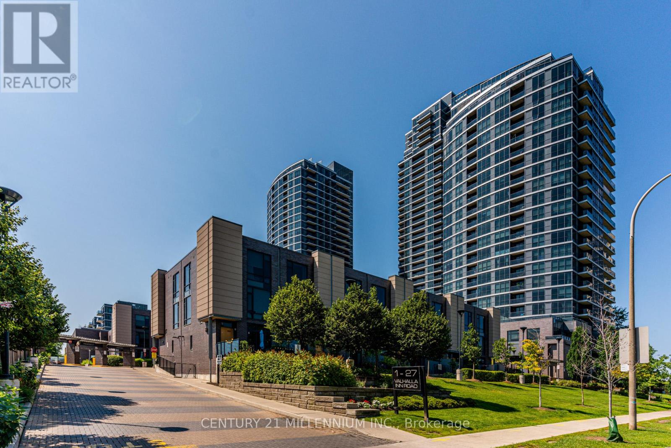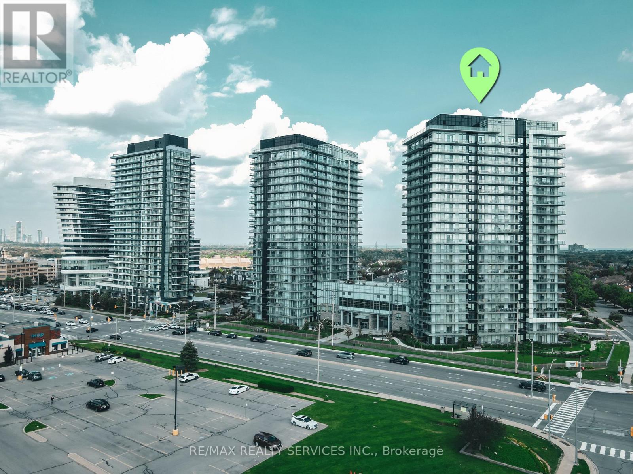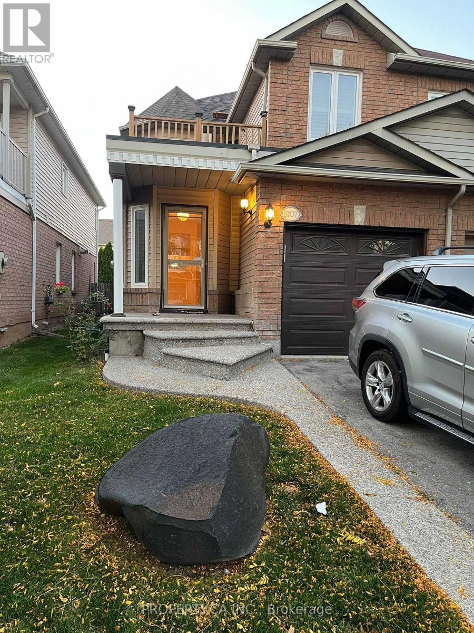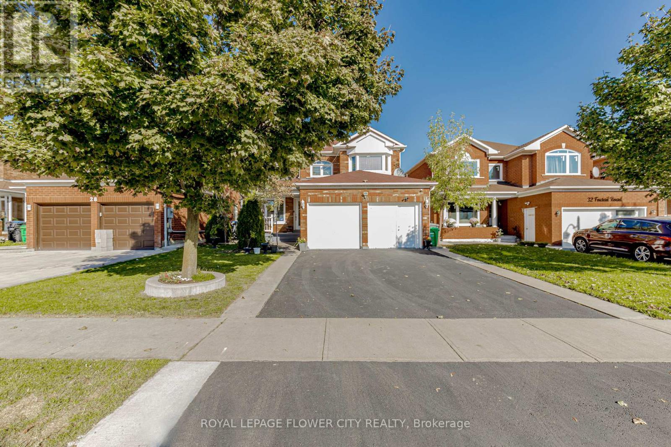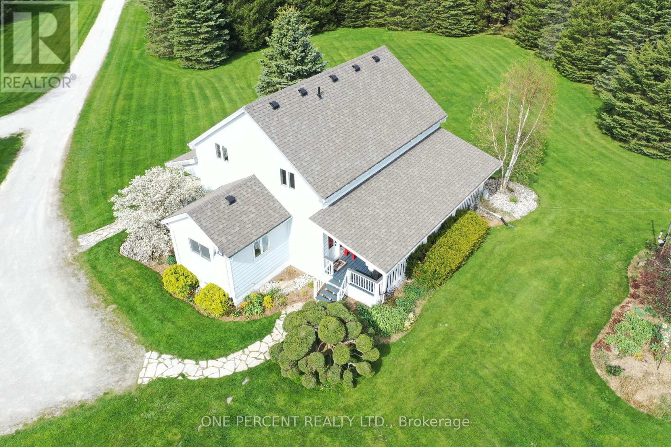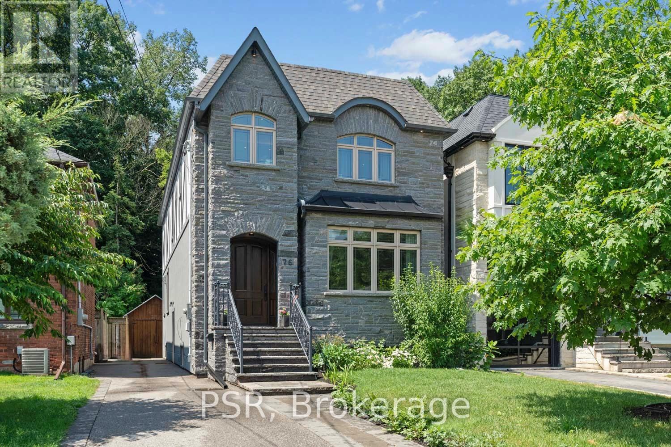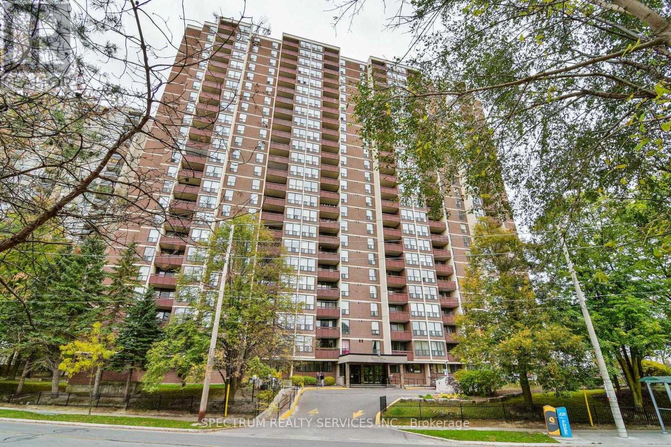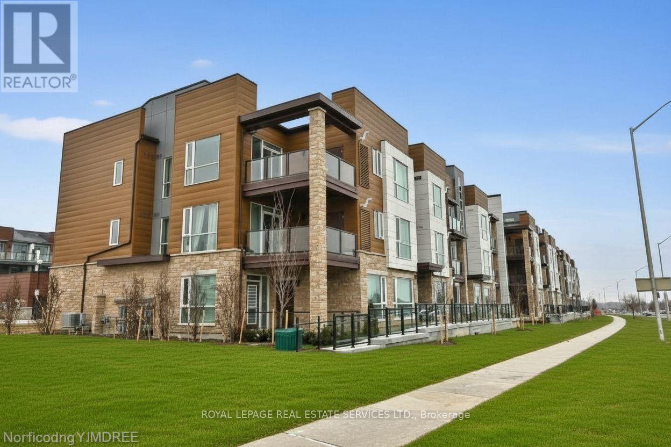3512 Positano Place
Mississauga, Ontario
Discover the perfect family haven in one of Mississauga's most sought-after communities. This beautifully maintained home offersover 2400 sq.ft of living space, featuring 4 bright and spacious bedrooms and 3 baths, ideal for a growing family.The open-concept main floor is designed for family gatherings and entertaining, with an upgraded kitchen boasting quartz countertops, a stylish backsplash, and stainless steel appliances. Enjoy the convenience of a large laundry room with direct access to a double car garage, a renovated powder room, and a cozy family room with a gas fireplace. Recent updates include a new roof (2021), a new garage door (2023), and interlocking on the driveway and backyard, enhancing the home's curb appeal. The unspoiled, unfinished basement with a roughed-in bath is a blank canvas ready for your personal touch. Located on a quiet street with no sidewalk, this home offers extradriveway space and is just steps away from top-rated schools, the newly built Churchill Meadows Community Centre, parks, shopping, restaurants, highways, transit, and more. With a fantastic floor plan, a prime location, and beautiful outdoor space perfect for summer enjoyment, this home truly has it all. Make your dream of owning the perfect family home come true! (id:60365)
B611 - 3200 Dakota Common
Burlington, Ontario
Modern Living at Valera! Welcome to the sought-after "Spruce 02" model-a stylish 2-bedroom, 1-bath condo featuring TWO PARKING SPOTS, a locker, and a private balcony. Enjoy contemporary finishes throughout, including stainless steel appliances, quartz countertops, laminate flooring, and an in-suite washer & dryer. Residents have access to exceptional amenities: a concierge-attended lobby, party room with kitchenette & outdoor terrace, pet spa, state-of-the-art fitness centre with yoga room, sauna & steam room, plus a stunning rooftop pool with lounge and BBQ area. A rare leasing opportunity! (id:60365)
151 Herdwick Street
Brampton, Ontario
Spacious 4-Bedroom Two-Storey Home on a Pool-Sized Premium Ravine Lot in the heart of Brampton! Enjoy luxury living with a large eat-in kitchen featuring a center island, den located on the main floor, walkout to a 2 storey deck, window seat, and finished basement with separate entrance. Relax in the master suite with ensuite and two walk-in closets. Entertain on the two-level deck overlooking a serene ravine, or admire the grand oak staircase, inside this home is filled with natural lighting. Additional highlights include a gas fireplace, Built in Central vacuum Brazilian cherry hardwood floors, concrete patio(2023) and a lawn sprinkler system for the this beautifully landscaped property. Located walking distance from an abundance of amenities, this home offers the perfect blend of comfort, style, and nature. (id:60365)
1447 Reynolds Avenue
Burlington, Ontario
Opportunity knocks with this spacious 3-bedroom, 3-bathroom detached raised bungalow offering over 2,000 sq. ft. of above-grade living space! Situated on a 118 ft. deep lot, this home features an extremely private backyard backing onto a forest with no rear neighbours. Step inside to a welcoming foyer that leads to a bright living area with large windows, seamlessly connected to the dining room and kitchen with a convenient breakfast area. Down the hall, you'll find the primary bedroom with its own private walkout to a balcony overlooking the trees, the perfect spot to enjoy your morning coffee. The primary also features a walk-in closet and a private 3-piece ensuite. A second bedroom with dual closets and a 4-piece bathroom complete this level. The adjacent level offers a cozy family room with a fireplace and walkout to the deck and backyard, a third bedroom, a separate laundry room, and another full bathroom. The basement provides additional flexible space- ideal for hobbies, a home gym, or extra storage. Located in Burlington's desirable Palmer neighbourhood, known for its quiet streets, mature trees, and convenient access to schools, parks, and amenities, this home offers endless potential and is the perfect canvas to make your dream home a reality! (id:60365)
2205 - 9 Valhalla Inn Road
Toronto, Ontario
Presenting The Modern Valhalla Condos At Bloor & 427. State Of The Art Building & Amenities. 24Hr Concierge, Underground Premium Parking Space By Elevator. Up To The 22 Nd Floor W/Spectacular View. This 1Br + Den Offers A True Work From Home Space w/ bedroom size den. Laminate Flrs Flow throughout the den, kitchen & Living rm. Fully upgraded Kitchen W/ S/S Appliances, Backsplash, Granite Counter. kitchen O/c to the spacious LR w/ floor to ceiling windows/ sliding door & Juliette Balcony. Queen Size Bedroom, Warm Carpeting, Lrg Double Mirrored Closet Sliding Doors, 4 Piece Ensuite And Laundry. (id:60365)
2209b - 4655 Metcalfe Avenue N
Mississauga, Ontario
Welcome to this stunning 2 bedroom + den, 2-bathroom condo offering a bright, open-concept layout with nearly 9' smooth ceilings, wide-plank laminate flooring, and contemporary finishes throughout. The sleek kitchen features stone countertops and large stainless-steel appliances, flowing seamlessly into spacious living and dining areas that open onto a private L-shaped balcony with beautiful views of the CN Tower and Lake Ontario. Enjoy the convenience of ensuite laundry, one parking spot, and one locker. Rent includes heat, A/C, and water (tenant pays hydro). Exceptional building amenities include a rooftop outdoor pool, BBQ terrace, fitness club, lounge, and beautifully landscaped grounds. Perfectly located steps from Erin Mills Town Centre, Credit Valley Hospital, top-rated schools, public transit, and major highways. (id:60365)
5107 Lampman Avenue
Burlington, Ontario
Spectacular 3 Bedroom, 3 Bathrooms, Approx Over 1500+ Sq feet Main & 2nd floor Upgraded Semi-Detached With A Friendly Neighborhood Located in Prime area of Burlington. Inviting Front Foyer With an Open Concept Living Room. Pot Lights in Living/Dinning Area, New Balcony Above Front Porch, extended from Master Bedroom Gives Amazing Community View, Place to Enjoy Coffee Time With Family. Walk to Or Minutes drive to Great Schools, Parks, Shopping, Restaurants, Entertainment, Cafe's, Plazas, Supermarkets ,+Minutes Drive to QEW, 403, GO Trains, GO Buses,Mississauga, Toronto, Niagara+++ New Pot lights in the House, New Smooth Ceilings and new paint. Backyard not accessible due to planned construction work. (id:60365)
30 Foxtail Road
Brampton, Ontario
Detached property in a high demand area in Brampton with spacious rooms and 2-bedroom legal basement with separate entrance, close to Brampton Civic Hospital, hwy 410, schools and park. large driveway, kitchen with stainless steel appliances and center island, front door has porch area, new furnace and air conditioning. upgraded washrooms. this home perfectly blends convenience with lifestyle, step inside to discover a bright, with natural light. (id:60365)
18234 Mississauga Road
Caledon, Ontario
***PUBLIC OPEN HOUSE SATURDAY OCTOBER 25 - 1:00 - 3:00PM*** Discover a beautifully landscaped 2.18-acre family retreat, in the heart of Caledon. This property is surrounded by endless recreational opportunities and is located just minutes from Orangeville and Erin. Enjoy a scenic walk along the Cataract Trail just steps away, or tee-off at the nearby Osprey Valley Golf Club. The Caledon Ski Club is just around the corner for those looking to experience world class skiing & snowboarding programs. The interior of the home offers 4 bedrooms, 3 baths, and upper-level laundry. The main level is complete with a large office that could easily convert to a 5th bedroom. The separate dining area and family-sized kitchen offer a warm and inviting place for gatherings. The cozy living room is centered around a stunning fireplace with a wooden mantel. The finished lower-level offers additional versatile space, featuring a second family room, a spacious bedroom, a charming fireplace with built-in shelving, and a dry bar ideal for relaxing or hosting guests. Outside, the private circular driveway leads to the large insulated and powered workshop (39x24) and separate garden shed (31x11). The hot tub is integrated into the back covered porch providing the utmost privacy, perfect for unwinding and taking in the beautiful sunsets and country views. Don't miss your chance to own this extraordinary family home surrounded by mature trees and manicured gardens. **EXTRAS - Energy efficient Geothermal Heating, Beachcomber Hot Tub, Full-home Generator, Hi-Speed internet** (id:60365)
76 South Kingsway
Toronto, Ontario
This stately Swansea residence, gracing an impressive 190ft-deep lot, offering nearly 4000 square ft of luxurious living space, is a masterpiece of modern sophistication and precision craftsmanship. One of Toronto's most sought-after communities, the vibrant gardens lead to an exquisite granite facade, accentuated by a warm and commanding red-oak door beneath an archway. Step inside, and experience the tranquility of triple-glazed windows, the skylight illuminating the stairwell, the sleek glass railings, the solid oak and porcelain floors, the meticulous millwork, and the recessed ceilings. The main floor's soaring 10ft-ceilings and intimate fireplace enhance the spacious, well-defined living and dining rooms. The resplendent kitchen is a culinary haven, featuring quartz countertops, a grand centre island, an origami-inspired backsplash, a 6-burner gas range, and a fireplace warming the kitchen-side dinette and inglenook. Custom 8ft pocket doors transform the kitchen into a private drawing room, adding an elegance to evening gatherings. Upstairs, every bedroom boasts 9ft ceilings, and every bathroom is appointed with contemporary flair. The palatial primary suite is a serene retreat, complete with a customized walk-in closet with a skylight, micro-forest views, and a lavish 5-piece ensuite designed to pamper and impress. Downstairs offers 8ft ceilings, in-floor heating, a separate entrance, a stylish 4-piece bath, two expansive rec rooms-with one designed for effortless division for more rooms. A roughed-in kitchen ready to accommodate caterers, a nanny, or visiting friends and family. The rear grounds are a true oasis, with towering canopies, open skies, playful chipmunks, and blue jay songs. Enjoy the gas-line barbecue on the deck, terrace lounging, and fireside dining. This urban sanctuary is surrounded by iconic parks, serene waterside trails, Bloor West Village, the Cheese Boutique and the prestigious Swansea Public School and Ursula Franklin Academy. (id:60365)
1210 - 85 Emmett Avenue
Toronto, Ontario
Bright & Spacious Layout, Move-In Ready! Stunning North Views of The City. Well maintained, elegant mosaic stone fireplace accent wall. A very functional kitchen and flows to the open concept living space. This property features; Granite Countertop Kitchen with Backsplash, Eat-In Kitchen, 2 Pc Ensuite, Large Window For Lots of Natural Light. Den can be converted to a 3rd Bedroom, W/ Window. Enjoy the balcony with a grand view for your morning coffee. Surrounded with parks, trails, public transit, picnic area, plenty of visitor parking, bike storage, schools, shopping. Outdoor Pool For Outdoor Sun Tanning. All your amenities at your door step! Ideal for first time Buyers or Investors. (id:60365)
309 - 2393 Bronte Road
Oakville, Ontario
Stunning urban townhome-style condo in the highly sought-after Westmount neighbourhood, offering the perfect balance of style, comfort, and convenience. This bright and spacious home features a large open-concept living area filled with natural light and a walkout to a generous 200 sq. ft. balcony, perfect for relaxing or entertaining. The oversized bedroom includes a walk-in closet, providing excellent storage and a peaceful retreat.Enjoy a variety of quality upgrades, including 9-foot ceilings, rich wood floors throughout, granite countertops, and stainless steel appliances. In-suite amenities include a washer and dryer for added convenience, along with a dedicated storage locker. The unit also comes with two private parking spaces, offering comfort and practicality rarely found in condo living. Ideally situated in a vibrant community close to public transit, parks, shopping, restaurants, and essential health services, this property offers everything needed for a modern urban lifestyle. Tenant is responsible for utilities and hot water tank rental. No smoking and no pets permitted. This beautifully maintained and upgraded home presents a rare opportunity to live in a prime Oakville location, perfect for those who value quality, comfort, and convenience. (id:60365)

