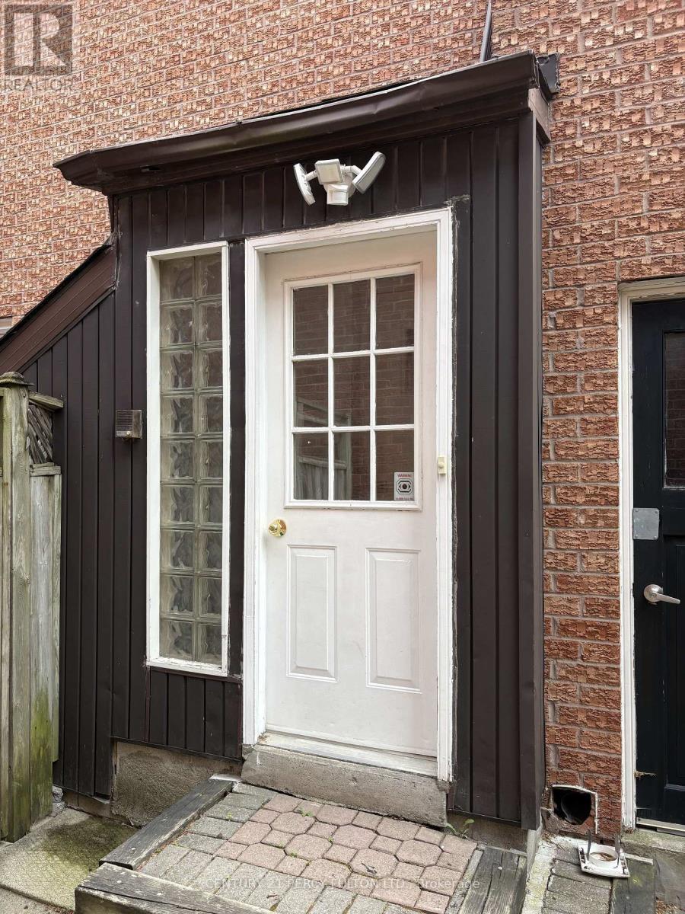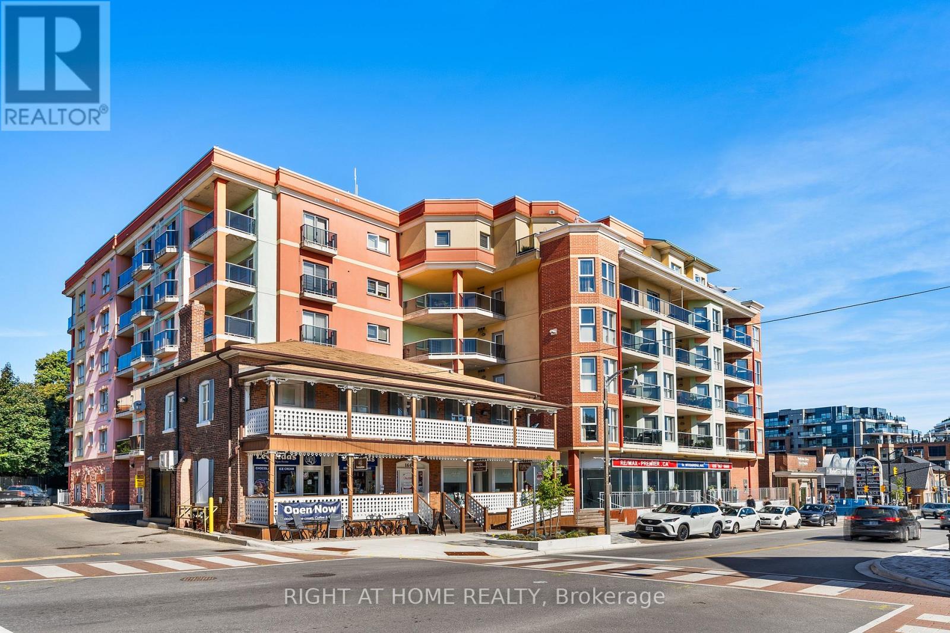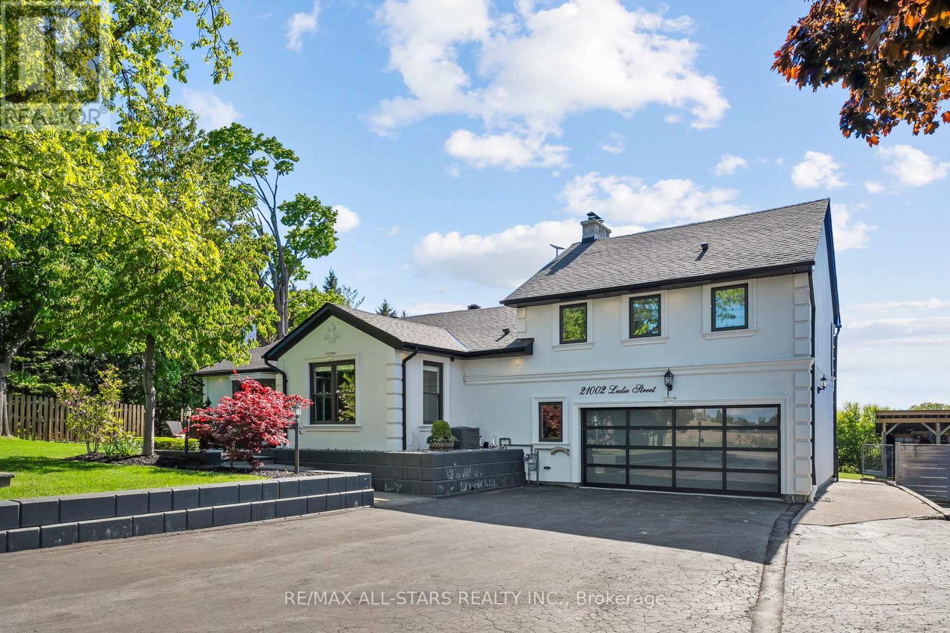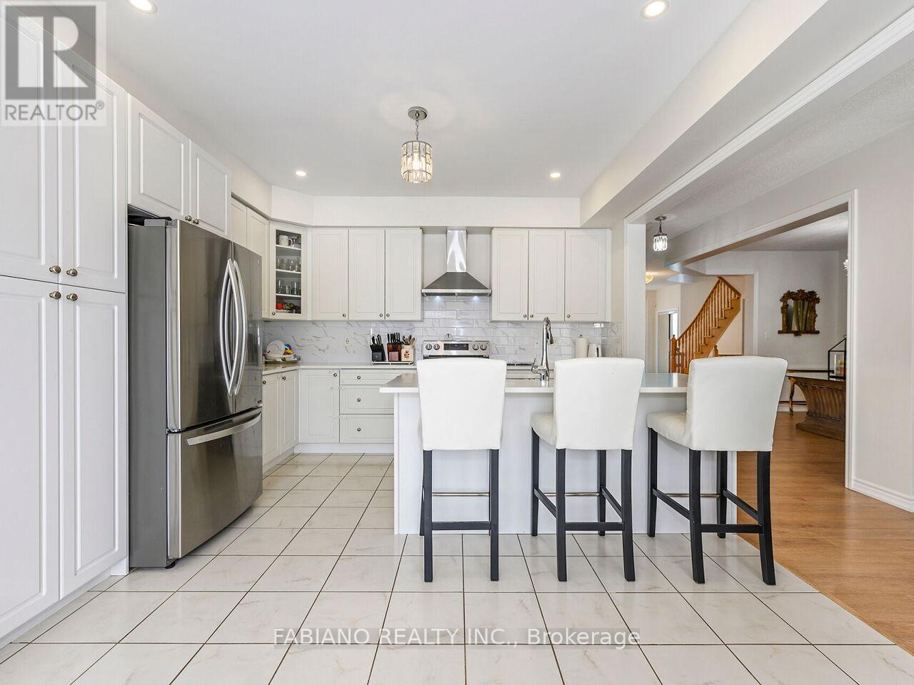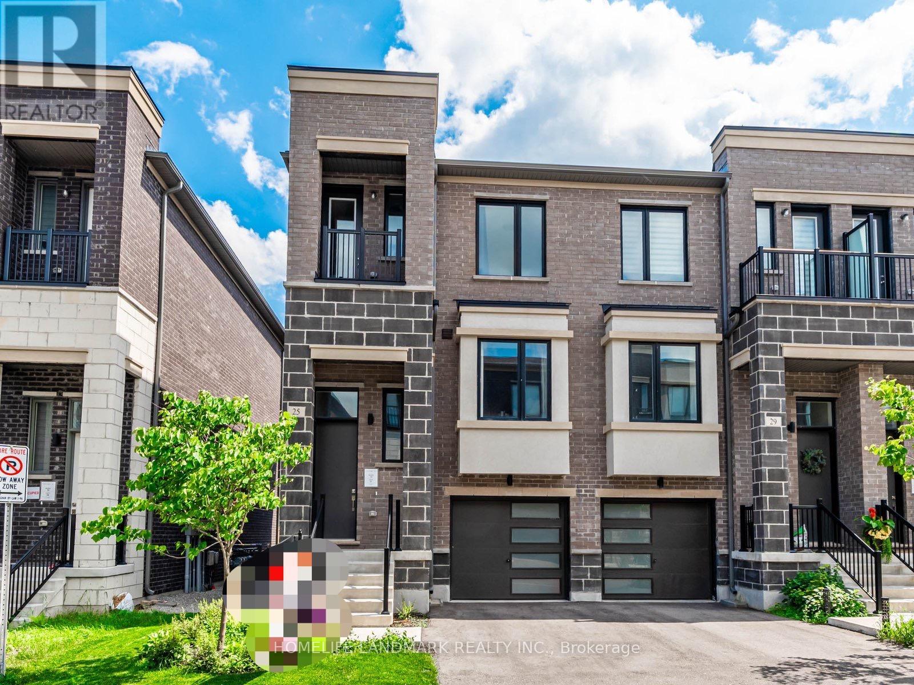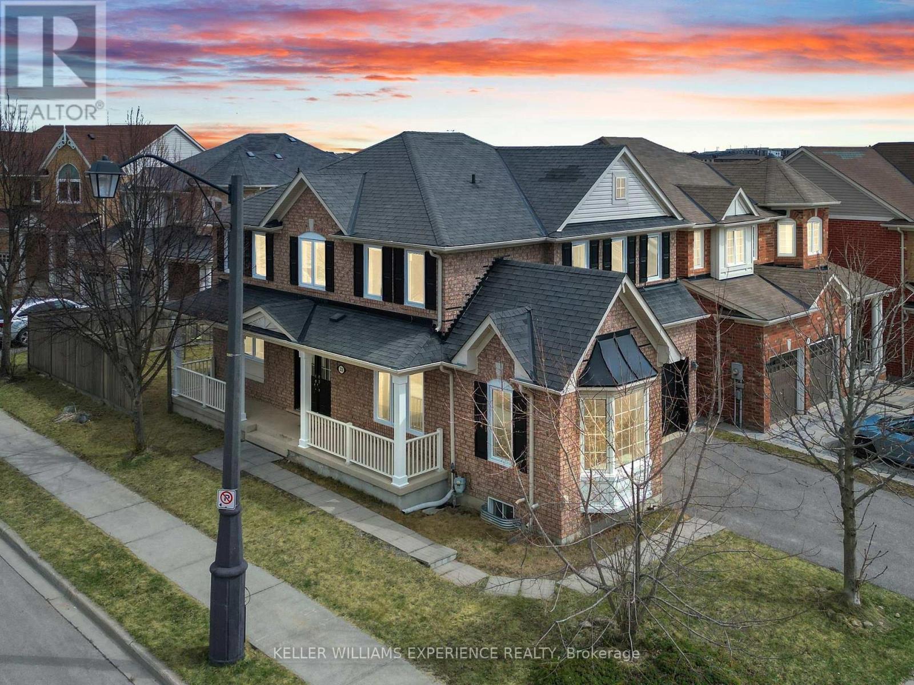2803 - 2900 Highway 7 Road
Vaughan, Ontario
Welcome to Elevated Urban Living A Stunning 2 Bedroom (split bedrooms), 2 Bathroom freshly painted corner unit offering maximum privacy on the 28th floor with Unmatched Sun - Lit Views! Bright and spacious unit featuring soaring 9-ft ceilings and floor-to-ceiling windows that offer breathtaking, unobstructed views of the city skyline. This modern open-concept layout is designed for style and function, with a beautifully upgraded kitchen complete with granite countertops, backsplash, island for extended cabinetry. The large living and dining area is perfect for entertaining or relaxing in luxury.The primary bedroom boasts generous space and an elegant ensuite with granite finishes, while the second bedroom is ideal for guests or a home office. Every detail has been thoughtfully upgraded, including lighting, window coverings, and appliances.Enjoy the convenience of an owned underground parking space and a private locker. Located in a desirable, amenity-rich building just minutes from transit, shopping, dining, and major highways. 2 x TV Mounts and Window Coverings included in rent. (id:60365)
168 Rutherford Road
Bradford West Gwillimbury, Ontario
Beautiful 2 Storey Detached House On A Premium Corner Lot. Built in 2017, fully renovated, featuring a double-door entrance leading into the foyer. Beautiful open concept design with large windows to let in lots of sunlight. The dining room & family room boast a double sided fireplace. The kitchen has a granite counter tops, new pot lights, new faucet, new range hood & walks out to the backyard. The main floor has newly installed engineered hardwood flooring & 28 pot lights throughout. This is all complimented by the 9 foot ceilings and fresh paint that covers the entire house and garage. The house contains 3.5 washrooms with quartz counter tops. Gorgeous staircase with new iron railings leading to the second floor. The primary bedroom has a 6 piece ensuite washroom, a walk/in closet & an additional double door closet. 2 other bedrooms also have 4 pc washrooms, one being ensuite & the other is a Jack & Jill. The new hardwood flooring is carried throughout all the rooms. Stacked washer & dryer closet can be accessed through the well lit hallway that has an additional 4 pot lights. The basement has a separate entrance, finished staircase, insulation and above ceilings. The large double garage and private double driveway means lots of room for parking. The air conditioning was newly updated in 2023. This home offers a practical and well-maintained living space, meticulously maintained, & great for working from home with the main floor office. Great locations, close to schools, banks, groceries, kids park just behind, creek/pond close by, transit & Hwy #400 is mins away. Photos Taken From Previous Listing. (id:60365)
1004 - 9000 Jane Street
Vaughan, Ontario
Rarely Offered Accessibility Unit FOR LEASE! Unit Offers Floor To Ceiling Windows, Spacious Open Concept Layout, Upgraded FULL SIZE Appliances + Kitchen Island For Additional Storage, Oversized Accessibility Features (Larger doors/Entryways + Large bathroom), SKYLINE VIEW. Not to mention High-Speed Internet + Parking + Locker Included! Five Star Amenities Such As Bocce Courts, Billiards Lounge, Outdoor Pool & Terrace, Theatre Rooms, Serenity Lounge, Fitness Club & Yoga Studio + So Much More. AAA LOCATION Steps From VAUGHAN MILL'S MALL, Minutes To TTC Subway & EASY Access To HWY 400 N/S Corridor. Available Sept 1, 2025. (id:60365)
Bsmt - 89 Hollingham Road
Markham, Ontario
Bight and spacious furnished basement apartment for rent. Includes a private entrance, washer & dryer, full kitchen, all inclusive (heat, hydro, water) and one driveway parking space. Close to highways, schools, community centre, shopping and more! Don't miss out on this wonderful unit and fantastic location. (id:60365)
506 - 7768 Kennedy Road
Markham, Ontario
Welcome To Greenlife Mid-Town Markham. This Suite Offers a 2 Bedroom, 2 Bathroom Corner Unit With a Bright Southern View. Open Kitchen Features Stainless Steel Appliances, Granite Countertops, And Extended Breakfast Bar. Located Within A Short Distance To Shop, Restaurants, Hwy 407, Main Street Unionville, Markville Mall And Many More! Greenlife Building Is Equipped With Geothermal Heating and Solar Energy That Significantly Reduces Utility Bills. (id:60365)
1733 Corsal Court
Innisfil, Ontario
One-of-a-kind luxury home in Belle Aire Shores the only property on the street with a 3-cargarage and oversized pie-shaped lot, tucked away on a quiet cul-de-sac for ultimate privacy and curb appeal. Priced well below replacement cost, this 4-bedroom, 4-bathroom showpiece by award-winning Pristine Homes features 3,684 sqft of upgraded living space with rare 10-ftceilings on the main floor and 9-ft ceilings in the walk-out basement. Enjoy over $130,000 in high-end upgrades including wide-plank red oak hardwood, Carrera quartz countertops, Calacatta Oro marble kitchen flooring, custom cabinetry, and designer lighting throughout. The flexible open-concept layout includes space for a dedicated home office, while the walk-out basement offers potential for rental income, a home gym, or multigenerational living. Located just minutes from Lake Simcoe, parks, schools, golf, and shopping, this is a rare opportunity to own the most desirable home on the street in a vibrant, family-friendly lakeside community. (id:60365)
401 - 160 Woodbridge Avenue
Vaughan, Ontario
This open- concept, 1- bedroom plus den, boutique style condo is conveniently located in the heart of Market Lane! Freshly Painted, W/ Upgrades throughout, ceiling- to floor- windows, W/O To (8' X 12" Balcony), Spacious Kitchen Includes Backsplash & Ss Appliances. Includes 1 underground parking space. Common Areas Newly Renovated (As Per Photos). Photos are virtually staged. (id:60365)
85 Majestic Drive
Markham, Ontario
Welcome to this sun-filled, 4-bedroom detached home on a premium wide corner lot in the heart of highly sought-after Berczy Village. This well-maintained home features a functional open-concept layout, boasting 9 ft ceilings on the main floor, with spacious living and dining areas, and a bright eat-in kitchen that walks out to a large backyard deck perfect for outdoor entertaining.Upstairs, you'll find four generously sized bedrooms, including a primary suite with a walk-in closet and private ensuite. Enjoy quiet mornings on the covered front porch, and the convenience of an attached 2-car garage with direct access to the home.Located within the boundaries of top-ranked schools, including Pierre Elliott Trudeau High School, Bur Oak Secondary School, Castlemore Public School, and St. Augustine Catholic High School. Just steps to YRT bus stops with direct connections to Finch Express and GO Transit, and close to parks, trails, and everyday amenities this is the perfect family home in one of Markham's most desirable communities. (id:60365)
21002 Leslie Street
East Gwillimbury, Ontario
Why choose between home, cottage, or resort when you can have it all? This exceptional 4+1 bedroom executive home sits on a breathtaking 150 x 200 lot backing onto open fields with no neighbours behind, offering total privacy, sweeping sunset views, and a true entertainers dream. Inside, enjoy a light-filled open-concept layout with hardwood floors, crown moulding, a sunroom, and a stylish kitchen with granite countertops, heated floors, stainless appliances, centre island with bar fridge, and walkout to your backyard escape. The private primary suite feels like a luxury hotel with its gas fireplace, Juliette balcony, walk-in closet, and spa-style ensuite featuring heated floors, glass shower, and soaker tub. The finished basement includes a spacious rec room, bedroom, bath, and separate entranceideal for in-laws or extended family. Outside is where this property truly shines: a resort-style backyard complete with a heated saltwater pool, hot tub, wood and electric sauna, outdoor shower, fire pit, and an absolutely show-stopping outdoor kitchen featuring a stone fireplace, built-in BBQ, keg fridge, bar fridge, smoker, ice maker, sink, ceiling fan, and automatic shutters. Whether you're hosting an intimate dinner or a lively summer party, this space delivers. Lush, low-maintenance landscaping is kept pristine with a Wi-Fi/timer-controlled inground sprinkler system and outdoor lighting for stunning evening ambiance. With a double garage offering front and back doors and basement access, a large shed, lean-to with hydro, and huge driveway, every detail is taken care of. All of this just minutes to Newmarket, Keswick, and Hwy 404enjoy easy commuting with the feel of country living. This is more than a home; its a lifestyle. (id:60365)
55 Elphick Street
Essa, Ontario
Gorgeous Detached 4 Bedroom, + Second Floor Media Room, 2.5 Baths, Formal Dining Room and Open Concept Great Room, Kitchen and Breakfast Room. This Zancor Built Home (Raspberry Model) is 2760 Square Feet With Lots Up Upgrades. Inground Sprinkler System Front/Backyards. Backyard is Fully Fenced. Located On Quiet Family Street Close To All Amenities. Minutes to CFB Borden and the City Of Barrie. Quick Closing Available! (id:60365)
25 Origin Way
Vaughan, Ontario
Treasure Hill Evoke Luxury 2 years+ New freehold Townhome. Modern, Bright and Spacious End Unit In The Prestigious Patterson. 9 Ft Smooth Ceilings, 2 Outdoor Terraces And $$$$ Upgrades. Separate entrance to ground 4th bedroom. Open concept layout with a large kitchen Island. Large Windows Throughout. Close To Parks, Hwy 7, 400 & 404, Schools, Library, fitness gym, Restaurants, Large Shopping Malls, Walmart, Vaughan Mill Mall, Hillcrest, wonderland, Go train, bus, Hospital ... POTL FEE $134.6/Monthly. (id:60365)
33 Hopper Lane
Newmarket, Ontario
Welcome to this beautifully renovated 4-bedroom detached home in the highly sought-after Woodland Hills community. Situated on a corner lot in a family-friendly neighbourhood, this bright and spacious property offers the perfect blend of comfort and convenience. Recently renovated, this beautiful home boasts new hardwood floors on the main and upper levels, fresh paint, a brand-new staircase with wrought iron pickets, upgraded bathrooms, and stylish light fixtures. The modern kitchen is equipped with quartz countertops, a matching backsplash, freshly painted cabinets, and brand-new appliances, including a fridge, dishwasher, and electric range. Upstairs, you'll find four generously sized bedrooms, including a primary suite with a walk-in closet and private ensuite featuring a soaker tub and separate shower. The double-wide driveway with no sidewalk offers parking for 4+2 vehicles, and there's inside access to the garage. The unfinished basement includes a rough-in for an additional bathroom, ready for your personal touches. Prime Location with Easy Access to Major Stores, Transit, Dining & Entertainment: Including Costco, Walmart, Canadian Tire, BestBuy, Silver City Cinema. Upper Canada Mall is just 5 minutes away, while the GO Station, and a hospital are all within a 10-minute drive. Commuters will appreciate the proximity to Highways 404 and 400. Enjoy the outdoors with nearby green spaces, walking trails, parks, and schools - all contributing to a vibrant and convenient lifestyle! (id:60365)




