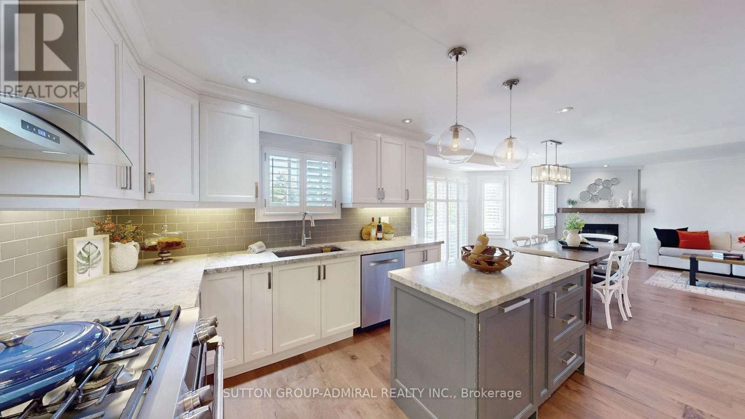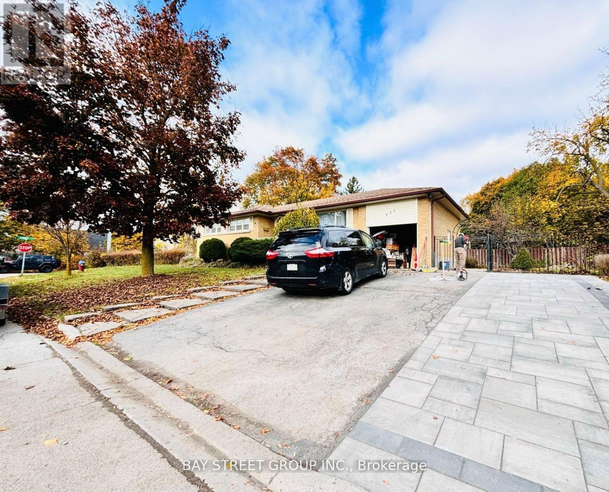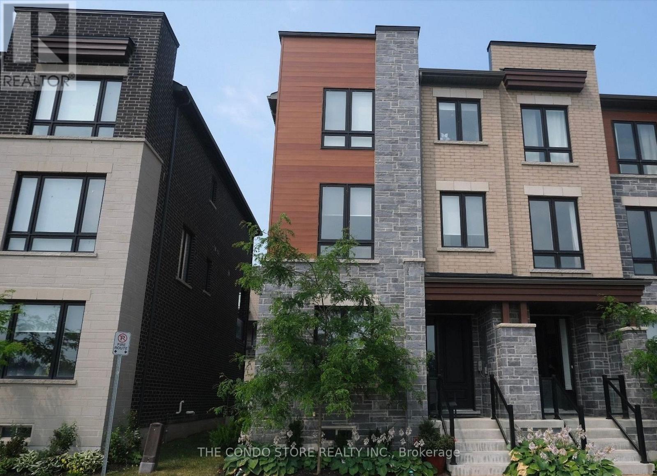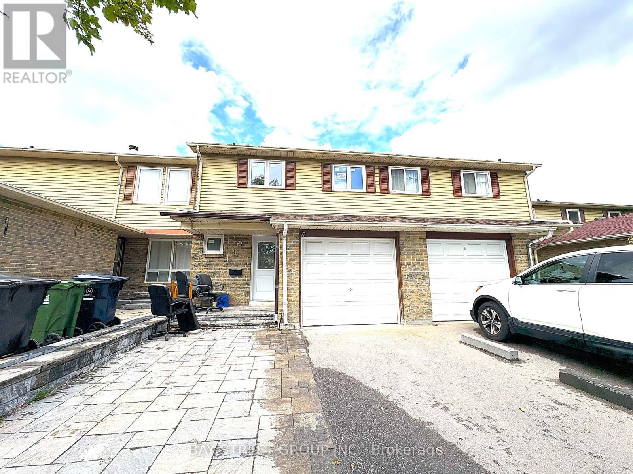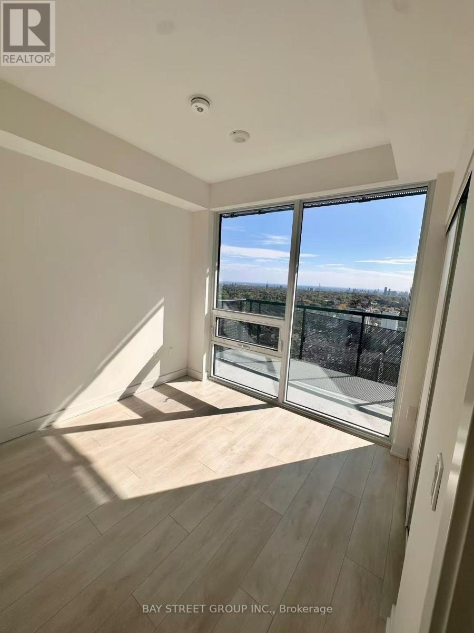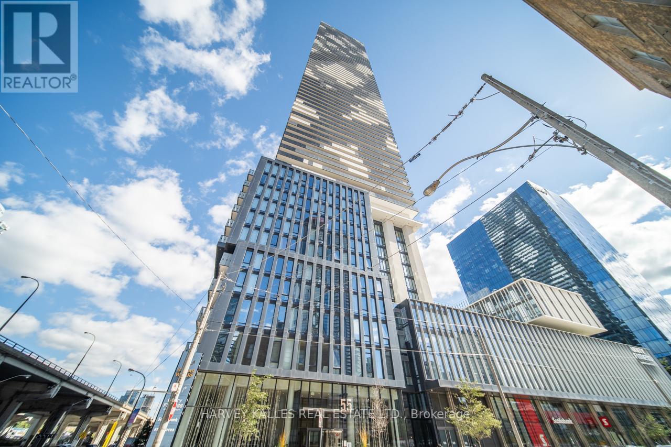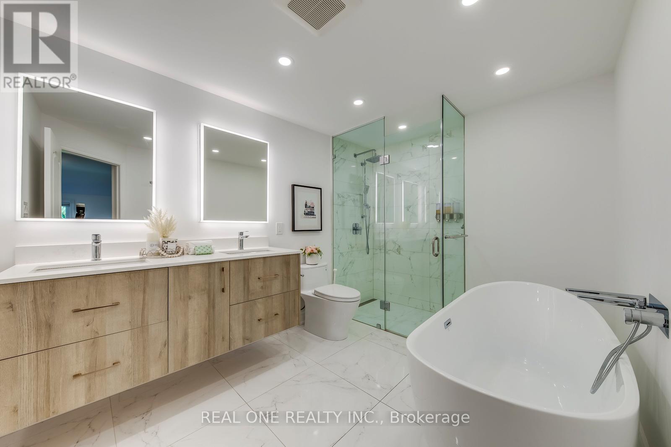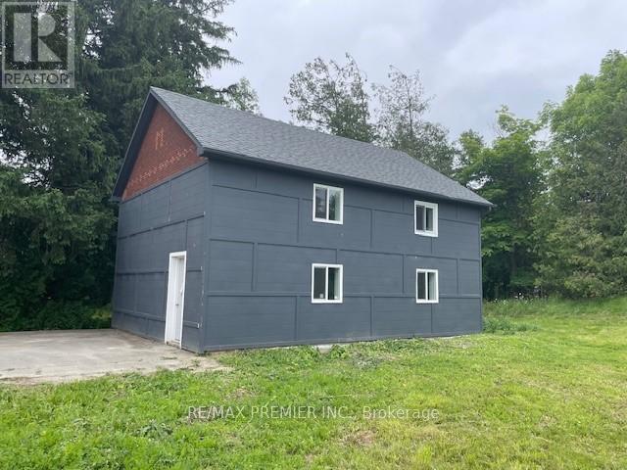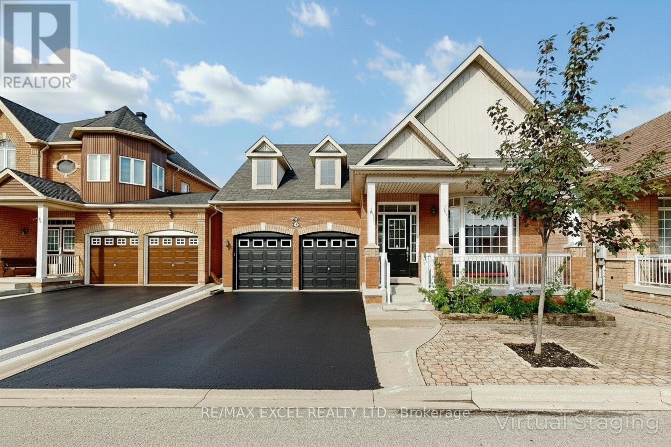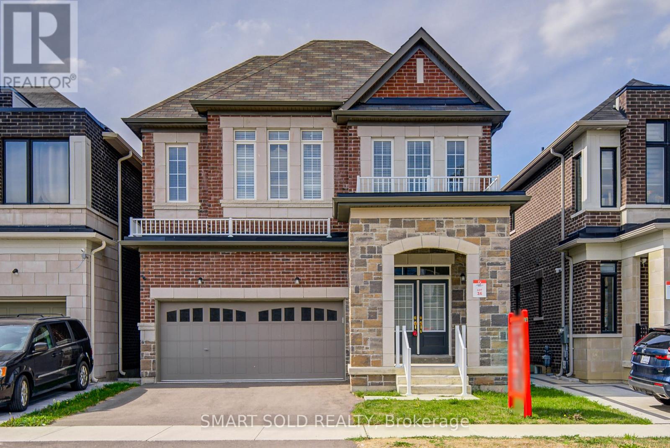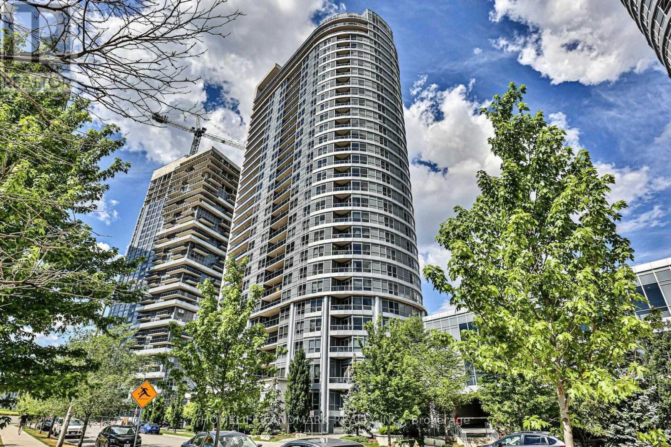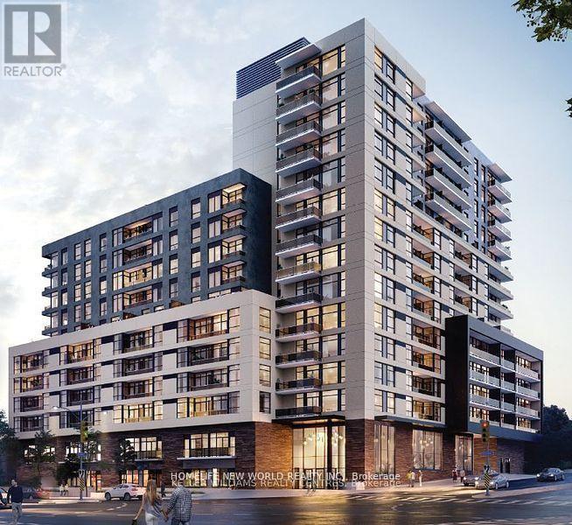113 Janesville Road
Vaughan, Ontario
Rare Opportunity in Prime Flamingo Area! Discover this bright, spacious, and beautifully maintained 5-bedroom family home situated on a premium south-facing lot in one of Thornhill's most sought-after neighborhoods. With 3,003 sq ft above grade plus a professionally finished basement, this home offers 4,516 sq ft of total living space, perfect for growing families or multigenerational living. Step into your backyard oasis, a true showstopper! Completed in 2021, the outdoor retreat features a gorgeous built-in pool with waterfall, elegant patio stonework, and cedar hedges offering total tranquility. Inside, the thoughtful layout is both functional and elegant. The main floor was completely upgraded in 2019 with an open-concept kitchen-family room featuring a sleek modern gas fireplace. The upgraded kitchen is a chefs dream boasting a generous eat-in area, premium finishes, and walk-out to a balcony overlooking your backyard paradise. A spacious combined living/dining area is ideal for entertaining, while the main floor office provides the perfect work-from-home setup. You'll also find a fully renovated laundry/mudroom with new appliances and convenient garage access. Upstairs, the massive primary suite spans the full depth of the home and includes a renovated 5-piece ensuite (2018) with oversized glass shower, soaker tub, custom vanity with double sinks, and walk-in closet with built-ins. The sitting area adds an extra touch of luxury. Four additional large bedrooms, each with Large windows provide natural light and plenty of space for kids or guests. The basement includes a large rec room, bright bedroom, and play area with large, above-ground windows, perfect for an in-law suite, home business, or teen retreat. Zoned for top-rated schools, and walking distance to Promenade Mall, TTC, T&T, Olive Branch, shopping, theatre, arena, and more. Easy access to 407, Hwy 7, and major transit routes. This is the family home you've been waiting for don't miss it! (id:60365)
Bsmt - 457 Windhurst Gate
Richmond Hill, Ontario
Recently renovated 1+Den basement apartment in the desirable Crosby community (within the boundary of top-ranking Bayview Secondary School). Features include a private entrance, a spacious bedroom with ensuite bath and its own exclusive fridge, bright and well-kept interiors, plus a versatile den perfect for a home office. Shared kitchen and laundry with two quiet, full-time working residents (one male, one female). Steps to transit, parks, and popular restaurants. Move-in ready! (id:60365)
34 Dockside Way
Whitby, Ontario
Live By The Lake In The Wonderful Complex Of Whitby's Luxurious Waterside Villas. This Unique Corner Unit Is A Three Story Townhouse Has A Double Car Garage, 3 Bedroom Home Features An Open Concept Main Floor With Stunning Hardwood Floors. The open-concept living and dining area is perfect for entertaining with Quartz Countertops, Stainless Steel Appliances And A Gourmet Kitchen With Breakfast Bar. Large Primary Bdrm That Features 5Pc Ensuite With Frameless Glass Shower With A Luxurious Soaker Tub! Walk-In Closets In Master With 9' Ceilings Throughout. A Commuters Dream With The Proximity To The GO Station And The 401. This Home Is Great For Entertaining. (id:60365)
9 Truro Crescent
Toronto, Ontario
Fully Renovated 2 Bedroom Basement Apartment In A Prime Location!Beautifully Updated Unit Featuring A Functional Layout With Pot Lights Throughout, Offering Bright And Comfortable Living Spaces. Perfect For A Small Family, Students, Or Young Professionals. Enjoy A Modern Kitchen With Sleek Finishes And Contemporary Design.Located In A High-Demand Area Just 5 Minutes To Milliken GO Station. Walk To TTC, Supermarkets, Shopping, And Gourmet Restaurants. Quick Access To Hwy 401/404 And All Major Amenities. Simply A Fantastic Place To Call Home! (id:60365)
2513 - 127 Broadway Avenue
Toronto, Ontario
Brand New 2 Bedroom 2 Washroom Condos, Located At The Heart Of Yonge and Eglinton. Bright And Spacious Suite With 9FT CEILING, Floor To Ceiling Window And Open Balcony. South Exposure WITH Natural Sunlight and an open-concept Layout Designed For Style and Comfort. Modern and Stylish Kitchen WITH High-End Appliances. Steps to Eglinton Subway Station and TTC Streetcar AND FUTURE SUBWAY STATION MT PLEASANT Prime Location Steps to Grocery Store, Restaurants, Schools, And So Much More. Building amenities include a 24-hour concierge, gym, pet spa, yoga room, sauna room, outdoor BBQ, party room, theatre, dining room, outdoor pool **EXTRAS** Fridge, Stove, Microwave, Dishwasher. Washer & Dryer & All Existing Light Fixtures. (id:60365)
6009 - 55 Cooper Street
Toronto, Ontario
Iconic Sugar Wharf Condos by Menkes2 Bed | 2 Bath | Parking | Southeast Lake View Luxury waterfront living in this 852 sq.ft. suite with an extra-large 157 sq.ft. balcony and soaring 9' ceilings. Features Miele appliances, laminate flooring throughout.Enjoy resort-style amenities: indoor lap pool, co-working lounges, private dining rooms, kids play zone, theatre, hammock lounge, BBQ terrace, and 24/7 concierge.Bonus: Includes complimentary Unity Fitness membership for twofull access to gym, pool, basketball court, yoga studio & more (a $125/month value).Steps to George Brown, Harbourfront, St. Lawrence Market, Union Station, CN Tower & Financial District. Easy access to Gardiner/QEW. (id:60365)
3291 Fieldgate Drive
Mississauga, Ontario
Fully renovated three-bedroom townhouse available for lease with quick access to downtown Toronto. The extra-long driveway provides parking for up to four vehicles. This home offers a stylish, functional, and bright family-friendly layout.The primary bedroom includes a spa-inspired five-piece ensuite with premium finishes, a modern design, and a custom oversized walk-in closet. The main floor features an open-concept living and dining area with vaulted ceilings, pot lights, and hardwood flooring throughout. The custom chef's kitchen is equipped with stainless steel appliances, granite countertops, a designer backsplash, and a spacious breakfast bar ideal for everyday living and entertaining.The five-level split layout is both child- and senior-friendly, maximizing space while providing privacy and easy access between levels. Bathrooms have been fully renovated with contemporary finishes. The finished walk-out basement offers a separate entrance to the fully fenced backyard and includes a two-piece washroom-well suited for extended family or guests.The private backyard backs onto scenic green space and trails, perfect for outdoor enjoyment, barbecues, pets, or gardening. This move-in-ready home is ideally located near major highways, shopping, parks, and GO Transit. With premium upgrades and a spacious design, this townhouse is an exceptional leasing opportunity! (id:60365)
Garden House - 8 Gormley Road E
Richmond Hill, Ontario
2 Bedroom Garden Suite Available for Lease. Open Concept Main Floor with Modern Finishes, Smooth Ceilings & Potlights. Easily accessible to Highway 404, GO, making it convenient for Commuters. Perfect Balance of Private & Convenience. Modern Kitchen with Stainless Steel Appliances, Double Sink & Pantry. Main Floor Laundry Room & 2 Pc Bath. Upper Floor Features 2 Bedrooms, each with its own 3PC Ensuite Featuring Modern Fixtures and Finishes, Double Closet, Smooth Ceilings, Potlights, Laminate Flooring, and Windows. Additional Use of Set Outdoor Space and Includes Ample Parking (id:60365)
38 Ayhart Street
Markham, Ontario
Welcome To 38 Ayhart Street, Nestled In The Highly Desirable Wismer Community. This Charming Two-Bedroom Bungalow Offers A Bright And Spacious Layout, A Double Car Garage, And Has Been Lovingly Maintained By Its Original Owner. Enjoy Hardwood Floors And 9-Foot Ceilings Throughout, Creating An Inviting And Airy Feel. The Primary Bedroom Features A Walk-In Closet & A 3 Pc Ensuite. The Home Also Boasts A Very Large Basement, Giving You The Perfect Opportunity To Design The Space To Suit Your Lifestyle. Conveniently Located Close To Countless Amenities, Including Mount Joy Go Station, Good Schools, The Home Depot, Parks, Shops, And Much More. EXTRAS: Existing: Fridge, Stove, Dishwasher, All Electrical Light Fixtures, Furnace, Central Air Conditioner, Garage Door Opener + Remote. (id:60365)
156 Hartney Drive
Richmond Hill, Ontario
Premium Lot Backing Onto Ravine And Pond With Exceptional Privacy, This 3-Year-Old Double Car Detached Is Feng Shui Certified By Master Paul Ng, Offering A Total 3,989 Sf Living Spaces Located on a Quiet Street in the Prestigious Richmond Green Community. The Open-Concept Main Floor Is Filled With Natural Light From Expansive Windows, And Showcases A Formal Dining Area, A Stunning Living Room, And A Cozy Family Room Anchored By A Gas Fireplace. The Modern Kitchen Features A Central Island, Stylish Backsplash And Countertops, Premium Cabinetry, And Overlooks A Bright Breakfast Area. The Patio Doors Lead To A Deck With Breathtaking Ravine Views, Surrounded By Tranquil Natural Landscapes Offering Ultimate Privacy.The Second Floor Features 4 Spacious Bedrooms And 3 Full Bathrooms, Including Two Ensuites. The Oversized Primary Retreat Includes A Large Walk-In Closet, Abundant Natural Light, And Serene Ravine Views. The Second Ensuite Bedroom Also Offers Its Own Walk-In Closet And Private Bathroom, While The Remaining Two Bedrooms Share A Well-Appointed Third Bathroom. The Professionally Finished Walk-Out Basement Adds Valuable Living Space With A Full Bathroom And A Large Recreation Area, Perfect For Entertaining, A Home Office, Or A Future In-Law Or Rental Suite, With Direct Access To A Private, Nature-Facing Backyard. Located In The Top-Ranked Richmond Green Secondary School Zone And Just Minutes From Richmond Green Sports Centre, Costco, Home Depot, Hwy 404/407, Go Station, Parks, Shops, And More. (id:60365)
1714 - 181 Village Green Square
Toronto, Ontario
Student Welcome *** Luxury Tridel Condo, Very Well Layout With 2 Bedrooms Plus Den, 2 Bath, Spacious Living Room. Den can be use as Office Room Or 3rd Bedroom, Excellent Kitchen And Balcony. Unobstructed South & West View Of Toronto Skyline With The Cn Tower. Fantastic Amenities Including Fitness Room, Sauna, Yoga Room, Party Room, And Guest Suites. Conveniently Located Near 401, Town Centre & Kennedy Com, 1 parking spot included. // Some photos were taken when the property was previously staged or vacant. Current condition may differ. // All Elf's Existing Fridge, Stove, Built-In Dishwasher, Stacked Washer, Dryer, Micro/Range Hood. One parking spot included. Access to facilities including: gym, roof top garden, bbq area, sauna, party room, 24 hrs security & more! (id:60365)
912 - 1350 Ellesmere Road
Toronto, Ontario
Furnished 2 bedroom condo+2 Washroom located at Ellesmere and Brimley in Scarborough, walking distance to Scarborough Town Centre, close to school, shopping Centre, min to HWY 401. One parking under ground and one locker included.NO smoking, No Pets. 9th floor, south View with a lot of sunshine.Available for Short term or long term lease (id:60365)

