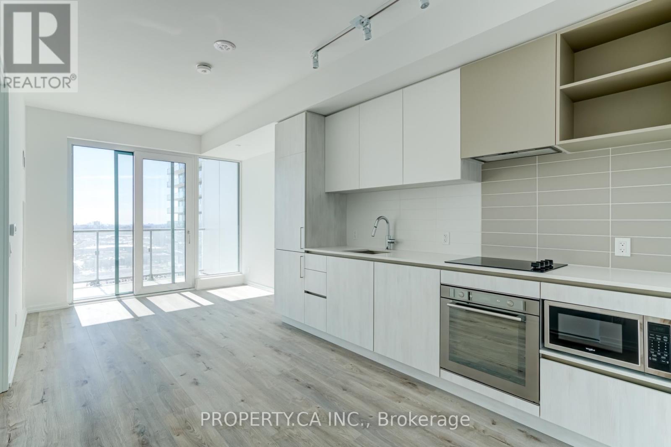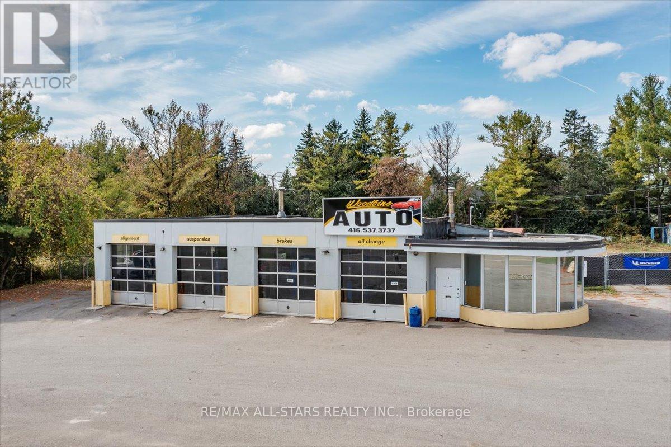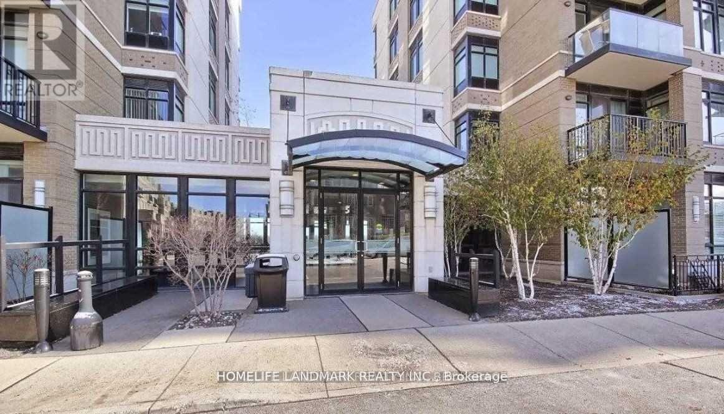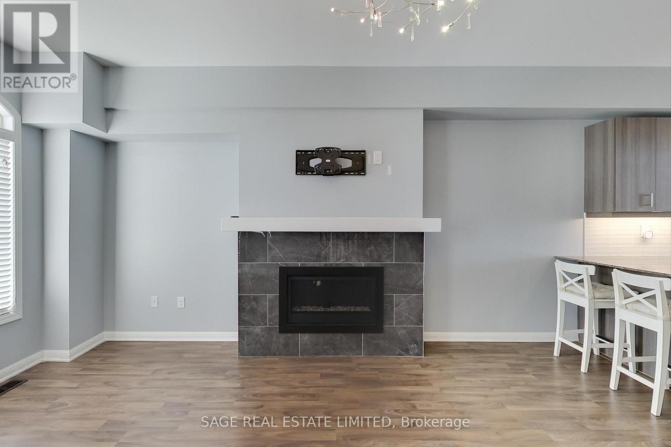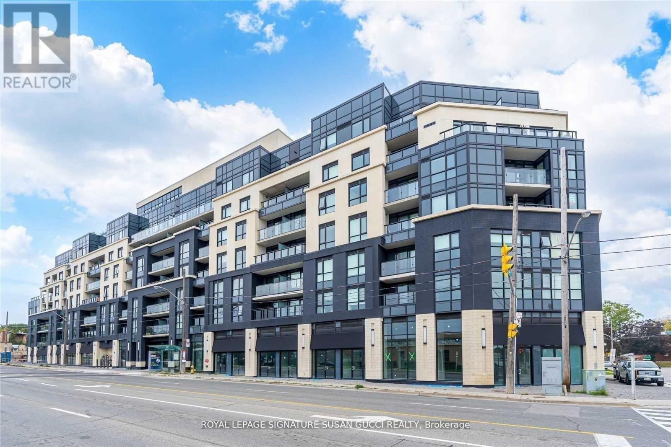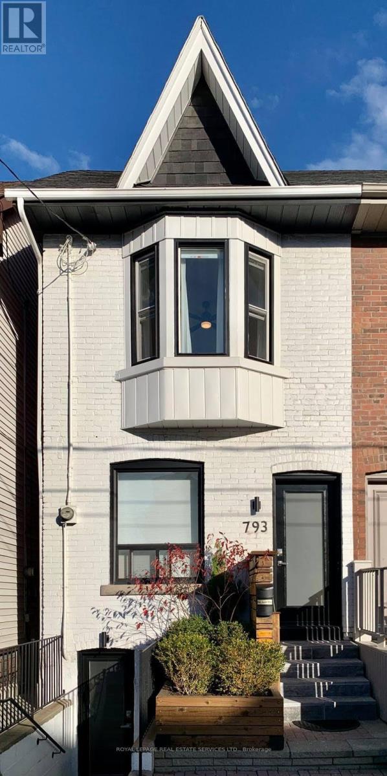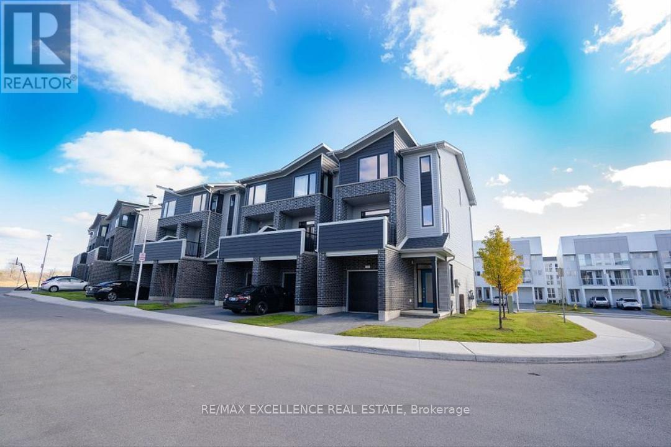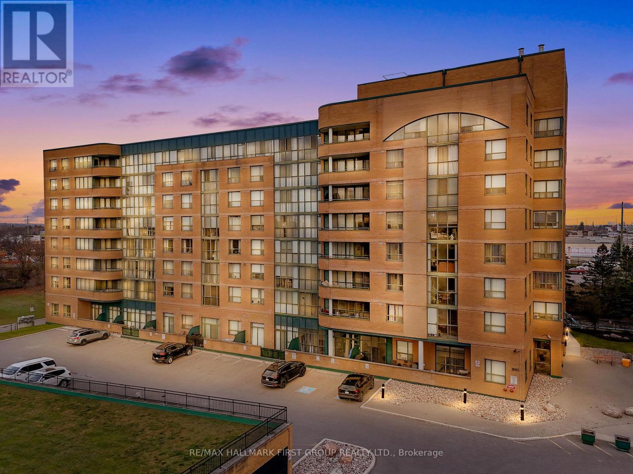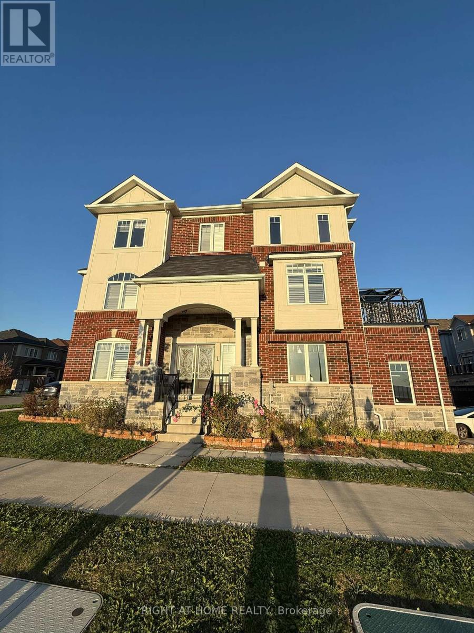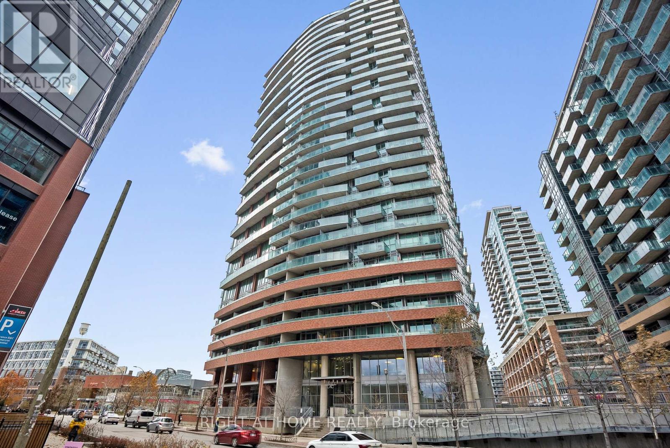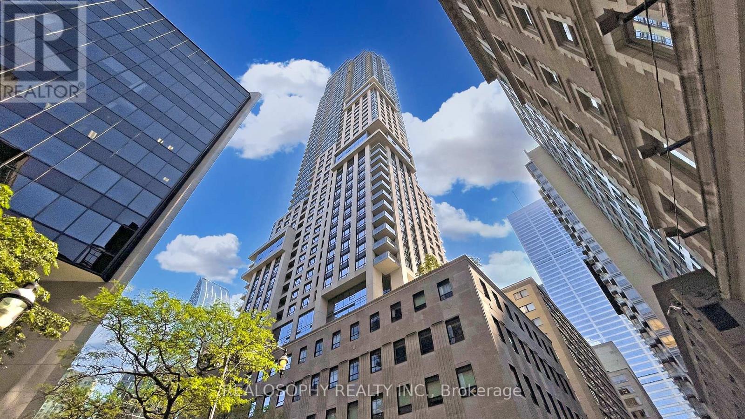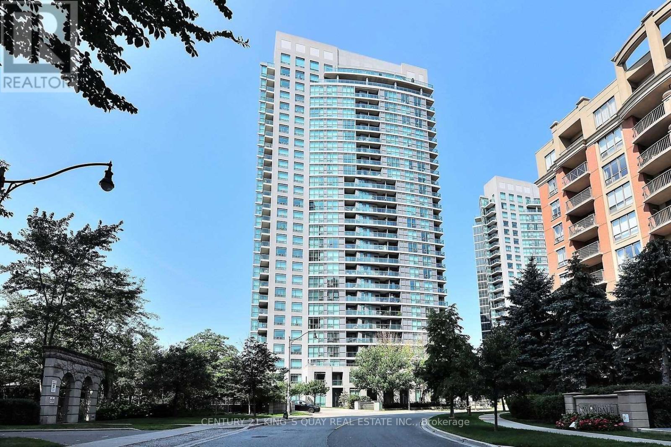2107 - 1000 Portage Parkway
Vaughan, Ontario
Welcome To This Stunning 1+Den, 2-Washroom Condo, Featuring State-Of-The-Art Amenities And A Lobby Furnished By Hermes. As You Enter The Unit, You'll Immediately Be Struck By The Modern Design And High-End Finishes, Including Stainless Steel Appliances And Sleek Countertops. The Open-Concept Living And Dining Area Is Perfect For Entertaining, And The Large Windows Flood The Space With Natural Light, Providing Breathtaking Views Of The Surrounding Cityscape. The Den Is An Ideal Space For A Home Office Or Guest Room. Step Outside And Enjoy The Area's Best, With Easy Access To Ttc, Ymca, York University, Ikea, Costco, Shopping Malls, And The Highway. (id:60365)
14806 Woodbine Avenue
Whitchurch-Stouffville, Ontario
Standalone automotive commercial property on high-exposure Woodbine Ave with approx. 175 ft frontage and a versatile 0.799-acre lot. Featuring 4 drive-in bays, an extra-deep service bay, office/reception area, ample parking, and a secure fenced compound ideal for vehicle storage, contractor use, or equipment. Approx. 2,300-2,400 sq.ft. building with excellent visibility and signage opportunities. Flexible CV zoning permits automotive repair, sales, car wash, gas bar, retail, restaurant, studio, office, and more. Located minutes to Hwy 404, Aurora Rd, and Stouffville. Property was formerly used as a gas station with known soil contamination. A rare opportunity to secure a full standalone site with strong commercial potential, yard space, and long-term redevelopment flexibility. (id:60365)
307 - 151 Upper Duke Crescent
Markham, Ontario
Luxury 2 + 1 Corner Unit Located In Downtown Markham! Bright & Spacious W/ Unobstructed View, Open Concept Floor Plan, 9 Feet Ceiling, Hardwood Floor & Laminate Throughout. Large Den W/Window & Door (Can Be 3rd Br). Modern Kitchen W/Stainless Steel Appl And Granite Countertop, Immaculate And Move-In Condition. Great Amenities: 24 Hr Concierge, Indoor Pool, Sauna, Gym, Bbq Area & More! Close To Viva Transit, Go Transit, 404/407, Shopping, Movies & Dining! AAA Tenant Will Move Out On Jan. 18th. (id:60365)
1417 Salem Road N
Ajax, Ontario
This Spacious And Bright Townhouse Boasts 3 Levels Of Modern Living Space In A Desirable Ajax Location. Featuring A Highly Functional Open Concept Layout Which Makes Furniture Placement And Entertaining A Breeze! Large Kitchen With A Breakfast Bar With Ample Storage And A Walkout To A Huge Private Terrace To Enjoy All Summer Long. Custom Gas Fireplace To Curl Up To During The Cooler Nights. Boasting 9-Foot Ceilings, Spacious Rooms, Ample Natural Light, An Abundance Of Storage, And Neutral Finishes Throughout. Conveniently Located Powder Room On The Main Floor. (id:60365)
203 - 1401 O'connor Drive
Toronto, Ontario
Welcome to this versatile 1+1 bedroom unit that has the den set up as a possible 2nd bedroom with its own ensuite washroom. Catch a stunning sunrise from the balcony each morning & enjoy bright morning and afternoon light that comes with south-eastern exposure. A modern and recently constructed building that is quiet, well managed, & offers high-tech features such as facial recognition entry & tons of digital control via the condo's app for amenity booking, opening of front & garage door, & much more at the press of a button. Plenty of new, quality amenities to enjoy with friends & family, including a party room with a pool table and foosball table, a beautiful rooftop deck/ garden with city skyline views & complimentary barbecues, along with a gym, concierge/security service, ample visitor parking, & more. Parking, locker space, & high-speed internet included along with heat and water utilities. (id:60365)
1 - 793 Pape Avenue
Toronto, Ontario
Located in the vibrant heart of Danforth Village on Pape, this newly renovated studio at 793 Pape Avenue features a bright, inviting interior. This main floor unit showcases brand-new flooring and a modern stainless steel rainfall shower panel, blending contemporary style with everyday comfort. Impeccably clean and self-contained, this studio is thoughtfully curated for comfort and convenience. Enjoy seamless access to TTC Pape Subway Station, buses, bike and car shares, as well as an array of amenities including shops, markets, grocery stores, restaurants, coffee shops, parks, gyms, banks, and libraries - all just steps away. Additional perks include storage lockers, free laundry facilities, and inclusive utilities such as Wi-Fi, central air conditioning, and forced air heating, ensuring a comfortable and hassle-free living experience. (id:60365)
172 - 177 Edge Valley Road
London East, Ontario
This newer urban townhouse in North London offers a modern 4-bedroom, 4-bath layout designed for comfort and convenience. The main floor includes a private bedroom with its own washroom, perfect for guests or extended family. Upstairs, you'll find a bright open-concept living and dining area flowing into a contemporary kitchen with a walk-out balcony. The top floor features a well-appointed primary bedroom with a 4-piece ensuite, along with two additional spacious bedrooms and bathrooms. With 2 parking spots (1 garage + 1 driveway) and access to scenic riverside trails, this home provides stylish, low-maintenance living in a highly sought-after neighbourhood. (id:60365)
405 - 1665 Pickering Parkway
Pickering, Ontario
This Bright And Stylish 2 Bed+Den Suite Offers An Unbeatable Location In The Heart Of Pickering, Just Steps From Pickering Town Centre, Restaurants, Banks, Medical Centre, Library, Parks And Minutes To The Go Station And Hwy 401. Inside You'll Find A Spacious Open Concept Layout That Perfectly Combines Comfort And Functionality. The Living And Dining Areas Flow Seamlessly Together, Ideal For Both Everyday Living And Entertaining. The Renovated Kitchen Showcases Quartz Countertops, Extended Island, Stainless Steel Appliances, Soft Close Cabinetry And A Convenient Breakfast Bar. The Suite Includes Two Generous Bedrooms Plus A Sun Filled Den-Perfect For A Home Office Or Cozy Reading Nook. The Primary Bedroom Features Floor To Ceiling Windows And A Walk-In Closet. Additional Highlights Include Ensuite Laundry, One Parking Space And Locker. The Building Itself Has Seen Modern Upgrades, Including Refreshed Hallways And Doors And Recently Updated Elevators Adding To The Overall Appeal. Residents Of Emerald Point Enjoy Access To An Impressive List Of Amenities: Indoor Pool, Hot Tub, Sauna, Racquetball Court, Gym, And A Meeting Room, Providing Comfort And Convenience Right At Home. Stylish, Spacious, And Centrally Located This Condo Truly Checks All The Boxes! (id:60365)
1 Mortlock Street E
Ajax, Ontario
Welcome to this premium corner lot 3-bedroom and an office room "can be used as a 4th bedroom", 4-washroom detached home in Ajax. The double door entry opens to a spacious living area with hardwood floors perfect for entertaining your guests, large windows, and a 2-piece Powder Room. The oak staircase leads to the main floor, featuring a cozy family room with a fireplace and access to a large terrace. The kitchen includes stainless steel appliances, a large center island, and a dining space. The 3rd floor boasts a primary bedroom with a 4-piece ensuite and walk-in closet, plus two additional bedrooms with closets and big windows that share a 3-piece bath and a 4th bedroom on Main floor. Laundry is conveniently located on this floor. Additional features include a double car garage, fresh paint, California shutters throughout Ground and Main Floor and a separate entrance through the garage. Across the street from the park and close to school. Perfect for families, this home offers both comfort and style. Don't miss out! (id:60365)
1912 - 150 East Liberty Street
Toronto, Ontario
Welcome to your elevated urban sanctuary in one of Liberty Village's most desirable residences. This sun-filled 1-bedroom condo offers sweeping northwest views and an intelligently designed layout with no wasted space. The open living/dining area flows seamlessly into a contemporary kitchen with stainless-steel appliances and stone countertops. The bedroom is bright and spacious, paired with a stylish 4-piece bath and private balcony where you can unwind and enjoy the city skyline. Residents enjoy exceptional amenities: 24-hour concierge, fully equipped gym, yoga & Pilates studio, sauna, party and games rooms, visitor parking, guest suites and a beautiful outdoor terrace with BBQs.Set in the heart of Liberty Village, this location delivers unmatched convenience - steps to transit, groceries, cafés, breweries, parks, and the city's trendiest dining and nightlife. Ideal for anyone seeking a turnkey condo in one of Toronto's most sought-after neighbourhoods. (id:60365)
1201 - 88 Scott Street
Toronto, Ontario
Welcome to your urban oasis at 88 Scott St, where luxury living meets downtown convenience. This stunning 1-bedroom plus den offers ample space for comfortable living in the heart of Toronto.Step inside and discover a world of amenities designed to elevate your lifestyle. Stay active and healthy at the in house gym, unwind on the rooftop deck with panoramic city views, and enjoy the peace of mind that comes with 24-hour concierge service. Enjoy the balance of working from home with a spacious Den that can easily be used as a home office, an entertaining space or even a dining area, the choice is yours! Enjoy the view of downtown from your own balcony while you enjoy your morning coffee. Take in all the natural light with large windows! Want to have a larger party? Entertain guests in style in the Skylounge room, relax and rejuvenate in the soothing sauna, or take a refreshing dip in the indoor pool. With bike storage, guest suites, theatre Room, meeting rooms, and visitor parking available, every convenience is at your fingertips. Experience the ultimate in connectivity with Beanfield Fibre available, ensuring fast and reliable internet access for all your needs. Plus, with attractions like the iconic St. Lawrence Market just steps away, you'll have access to a world of culinary delights and vibrant cultural experiences.Explore the historic charm of the Distillery District, where cobblestone streets lead to art galleries, boutiques, and charming cafes. Navigate the city with ease via The PATH, North America's largest underground shopping complex, or immerse yourself in the arts at the Sony Centre for the Performing Arts. For outdoor enthusiasts, the Toronto Waterfront Trail offers endless opportunities for recreation along Lake Ontario, from scenic walks to cycling adventures. Whether you're seeking urban excitement or peaceful serenity, 88 Scott St is the perfect place to call home. Experience the best of downtown living in this unparalleled urban retreat. (id:60365)
2607 - 30 Harrison Garden Boulevard
Toronto, Ontario
Luxury Menkes Built, Gorgeous And Larger 2 Bedroom And 2 Washrooms, This Home Exudes Charm And Character, 886 Sqft And Unobstructed Panoramic Clear West And South View, Very Bright and Sunny, High Ceilings, Modern And Separate Kitchen And Stunning Upgrades And One Parking Included. (id:60365)

