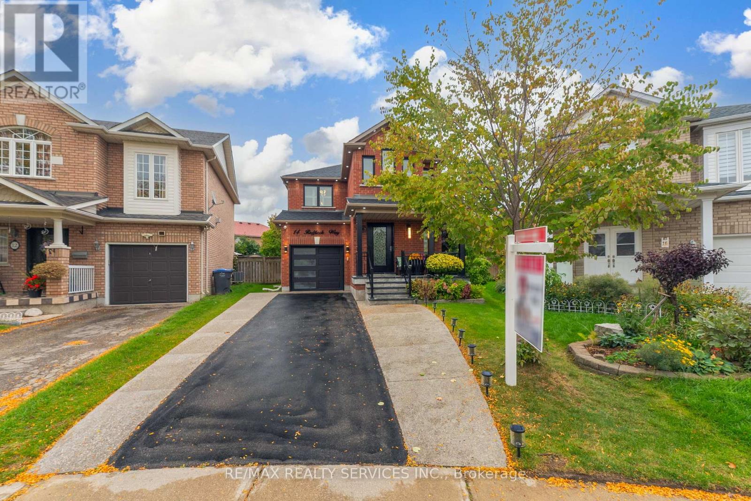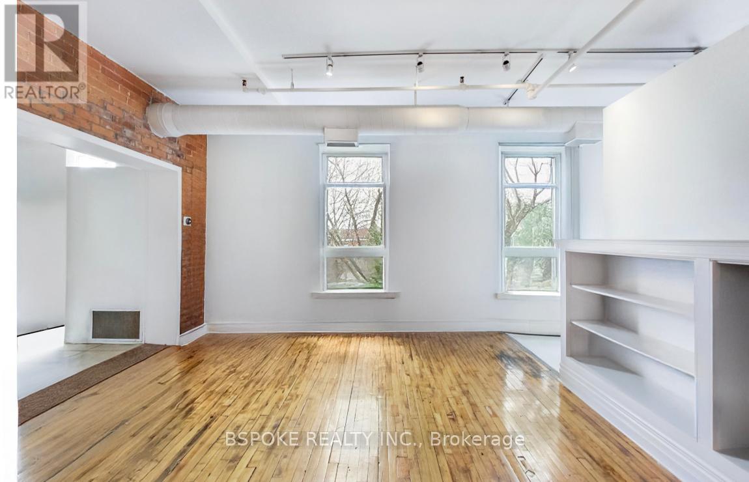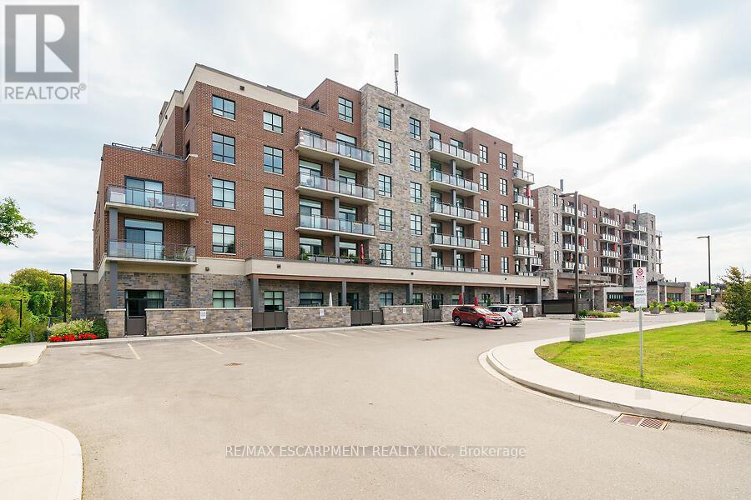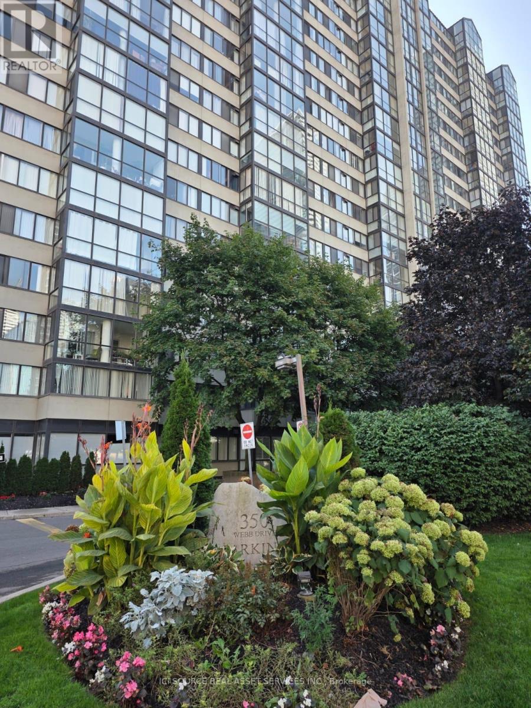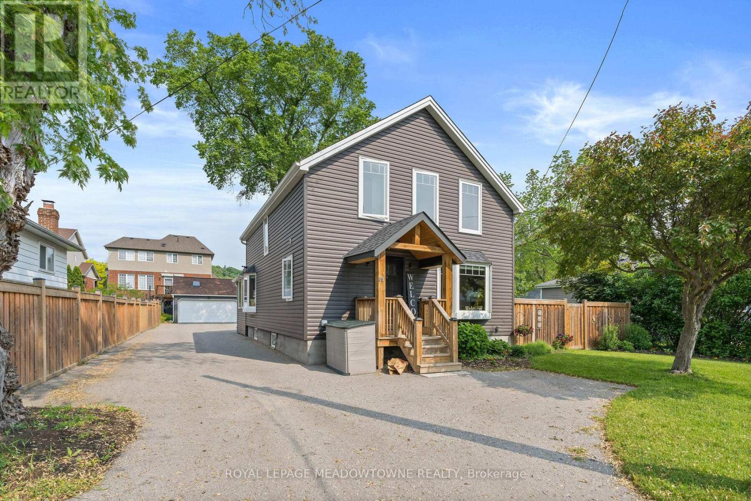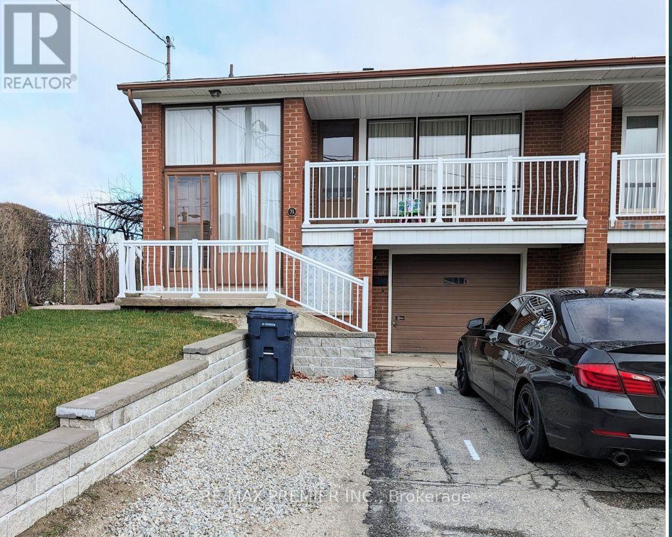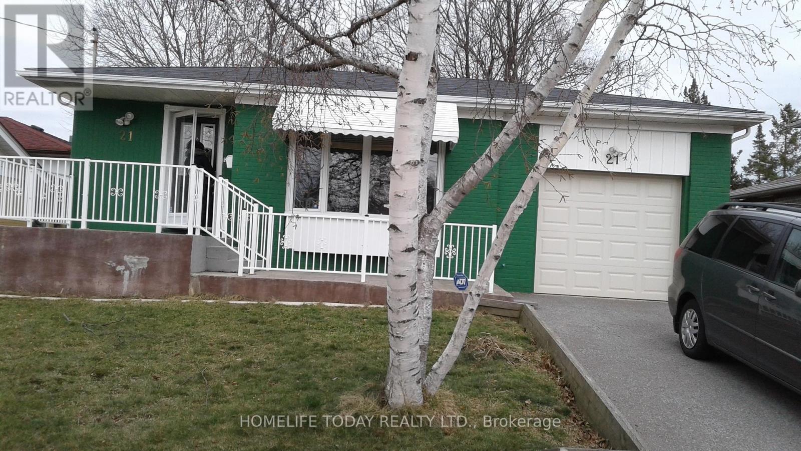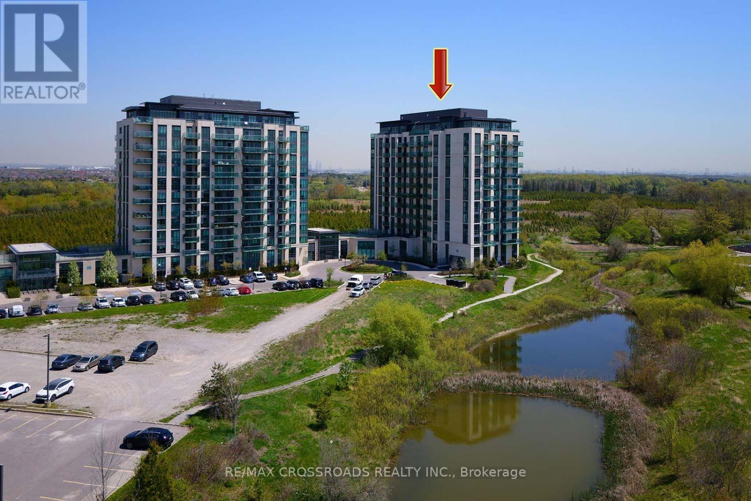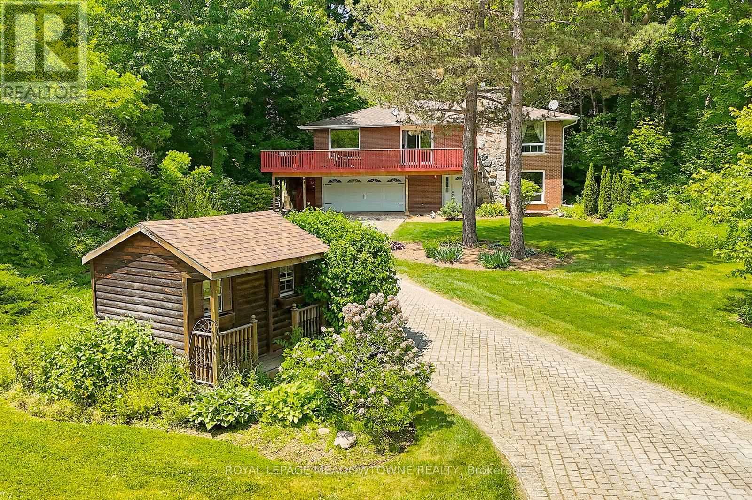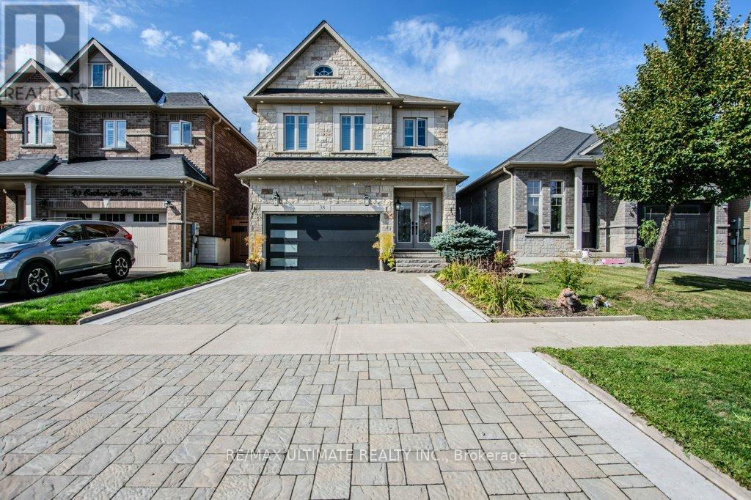12826 Silvercreek Drive
Halton Hills, Ontario
Tucked away on a quiet cul-de-sac with country ambience and close to town amenities you'll find this 1+ acre property with gorgeous landscaping plus a custom enclosed gazebo created for perfect seasonal entertaining. A charming stone walkway welcomes you to this well maintained 4 bedroom 3 bathroom home with large principal rooms offering oversized windows with mature country views. A large eat-in kitchen, enhanced with walk out, steps down to a family room accented with fireplace plus an additional walkout to a stone patio and a beautiful mature treelined property. This home is both practical and functional; includes a spacious formal living and dining room perfect for large gatherings. 4 generous sized bedrooms with large windows, pretty views and ample storage are on the upper level. The primary bedroom offers a 4-piece ensuite. Need more room to roam to suit your family's needs? The lower level awaits your creative touch. Bonus: Heated and cooled by an energy efficient Carrier heat pump system, 2 car garage with interior access, main floor laundry. This home is conveniently located, 20 minutes to the 401 and only 10 minutes to Acton, Georgetown or Erin. This is your invitation to enjoy a wonderful and accessible home with room to grow for your family. Updates: Heat Pump System (2024), Roof Shingles (2013) (id:60365)
12506 Eighth Line
Halton Hills, Ontario
Welcome to your own private country retreat, where peace and tranquility meet convenience.Perfectly nestled just minutes from the charming village of Glen Williams-known for its uniqueshops, cozy pubs, and restaurants-this spacious raised bungalow offers the best of rural livingwith easy access to town amenities.Set on a beautifully private lot, this 3-bedroom, 3-bathroom home features a bright andfunctional layout, including a large foyer with a double closet and a gallery-style kitchenwith granite countertops and a walkout to the patio-ideal for outdoor dining and entertaining.The dining room opens into a screened-in lanai, offering a serene space to enjoy morning coffeeor evening relaxation while overlooking nature.The finished basement includes two additional bedrooms and a walkout to the yard, making itperfect for guests, extended family, or a home office setup. The primary bedroom features aprivate 3-piece ensuite for added comfort.A detached, oversized two-car garage provides ample space for vehicles, hobbies, or storage,while the expansive driveway easily accommodates parking for up to 10 vehicles.This is a rare opportunity to enjoy quiet country living just minutes from all the charm andculture Georgetown and Glen Williams has to offer. (id:60365)
14 Redfinch Way
Brampton, Ontario
Absolutely Breathtaking & Impeccably Maintained Home on a Rare Huge Pie-Shaped Lot! Welcome to this stunning 3+1 bedroom, 4-bathroom home where luxury meets functionality. Over $250,000 spent on premium upgrades throughout! From the moment you arrive, you'll be impressed by the elegant crown moulding and upgraded baseboards that flow seamlessly throughout the home. The chef's kitchen is a true showstopper, featuring granite countertops, stylish backsplash, and upgraded cabinetry- perfect for entertaining or family meals. The front door and garage door have been newly replaced, enhancing the home's curb appeal and security. Pot lights have been tastefully installed throughout the main floor and exterior, creating a warm and inviting ambiance both day and night. Step outside to a beautifully crafted deck with a charming gazebo, ideal for relaxing or hosting guests. The professionally landscaped backyard offers privacy and serenity in one of the largest lots in the area. The fully finished basement includes a spacious additional bedroom and a full bathroom- ideal for in-laws, guests, or as a private retreat. This home truly speaks for itself with the pride of ownership evident in every detail. Located in a Prime Location! Just minutes' to Mount Pleasant GO Station, top-rated schools, library, parks, recreation centre, and more- offering convenience and a true sense of community. Don't miss this rare opportunity to own a move-in ready home that combines luxury, space, and location. (id:60365)
18 - 121 Prescott Avenue
Toronto, Ontario
If you've been holding out for the real deal a true hard loft with character, space, and just the right amount of patina this nearly 1,100 sq ft unit at 121 Prescott Ave #18 might be it. Housed in The Stockyard Lofts, a former 1890s leather factory turned post-and-beam conversion, this space doesn't imitate authenticity, it is authentic. Original Douglas fir beams, exposed brick, and remnants of century-old hardwood floors set the tone when you walk in. Originally a 1+1, now a generous one-bedroom floor plan, the light pours through west-facing windows, catching the texture of heritage wood and warming the open-concept layout. The living area flows into a refreshingly un-condo kitchen: full-sized, functional, and built for people who cook. The bedroom offers a sense of separation and space, rare in loft living, while the updated 4-piece bath keeps things practical. The reasonable, all-inclusive maintenance fees are hard to beat, as well as a parking space, exclusive use of one locker, and neighbours who still nod hello. Tucked on a quiet, tree-lined street just blocks from the buzz of Corso Italia, the Stockyards, and the Junction, this is Toronto with texture not the kind flattened by glass towers and big box stores. If you've been not-so-patiently waiting for something with soul and space to make your own, it's probably time to see it in person. (id:60365)
418 - 3290 New Street
Burlington, Ontario
2 bed 2 bath open concept, 1700 sq ft unit located in Marantha Gardens, a 55+ life lease community near downtown Burlington with wheelchair access and great amenities including workshop, lounge, fitness and party rooms, terrace, underground parking and lockers. Open concept with engineered hardwood throughout, white kitchen with s/s appliances, dedicated laundry room, den, and private balcony overlooking park area. Primary ensuite with roll in shower + grab bars -wheelchair friendly. (id:60365)
1710 - 350 Webb Drive
Mississauga, Ontario
Absolutely Stunning South East View Of Toronto, Cn Tower And Lake Ontario!!! Steps To Square One. Bright & Spacious 2+1 Br Unit With Large Principal Rooms And Open Concept Solarium. Approx 1250 Sq Ft. Large Renovated Kitchen With Granite Counter Top & Newer Cabinets. Large Breakfast Area & Lots Of Storage. Two Full Washrooms. Two Car Parking Spots.Fridge, Stove, Washer, Dryer, B/I Dishwasher. Window Coverings & Light Fixtures. *For Additional Property Details Click The Brochure Icon Below* (id:60365)
89 John Street
Halton Hills, Ontario
Discover this unique and cozy turn-key home in a prime Georgetown location! Nestled on a fantastic lot, this beautifully upgraded home offers the perfect blend of comfort and convenience. Just moments from the GO Train, shops, and many of Georgetown's fine amenities, this home is ideal for those seeking a seamless lifestyle. Step inside to find a warm and inviting living room with a gas fireplace, perfect for cozy nights in. The family room features a charming pellet stove, adding character and warmth. The kitchen offers quartz countertops, Stainless steel built-in appliances, gas cook top, tiled backsplash, under cabinet lighting and a small breakfast bar. The basement is finished, offering an office area and a theatre space ideal for work and entertainment. Outdoor living is just as impressive, with a large sun deck and hot tub, perfect for relaxation and entertaining. The heated and air-conditioned two-car garage is a dream space for those car enthusiasts offering ample room for vehicles, office space and workshop. Also included are two storage sheds, one complete with hydro ideal for hobbies, workout area etc. With parking for 10vehicles, there's no shortage of space for guests. Flooded with natural light and upgraded from top to bottom, this home is ready for you to move in and enjoy. Don't miss the opportunity to own this exceptional property! (id:60365)
Main Floor - 71 Sorlyn Avenue
Toronto, Ontario
Fantastic 3 Bedroom Main Floor With A Great Floor Plan. Convenient Central Location Next To Highways, Hospitals & Transit. Large Eat In Kitchen & Generous Sized Living Room & Dining. Walk-Out To A South Facing Balcony From The Living. Southerly Exposure Allows For Plenty Of Natural Light. Located On A Dead End Street With Minimal Traffic and Plenty Of Park Space & Greenery. Home Is Very Clean & Well Maintained. Private Laundry Facilities & 1 Parking. Perspective Resident To Pay 60% Of All Utilities. (id:60365)
Bsmt - 21 Humheller Road
Toronto, Ontario
Beautiful 2-Bedroom Bsmt Apt On A Quiet, Tree-lined Street. Separate Entrance. Subfloor and Wall Insulation. Sound Proof Ceiling. Egress Window. Ample Storage Space. One Dedicated Parking Spot. Tenant Pays 35% Utilities. Unbeatable Location!! Just Steps To Transit. Minutes To Hwy 401, Airport And All Essential Amenities. (id:60365)
206 - 65 Yorkland Boulevard
Brampton, Ontario
Welcome to the highly sought-after Cocoon Condos, where contemporary city living meets the serenity of nature. This spacious and thoughtfully designed 2-bedroom plus den, 2-bathroom suite offers a perfect blend of style, functionality, and comfort. Situated in a prime Brampton location, this residence is just minutes from major highways, essential amenities, shopping, dining, parks, and public transit, making it ideal for both commuters and those seeking everyday convenience. Nature lovers will appreciate the nearby conservation walking trails, offering a peaceful escape just steps from home. Residents of Cocoon Condos enjoy access to an impressive array of amenities including two fully equipped fitness centres, two stylish party rooms, two guest suites for visiting friends and family, and a dedicated pet spa for animal lovers. This condo provides the perfect combination of comfort, lifestyle, and location, offering an exceptional living experience in one of Bramptons most desirable communities. SEE ADDITIONAL REMARKS TO DATA FORM. (id:60365)
4 Ann Street
Halton Hills, Ontario
A tree lovers haven just minutes from downtown's prime Park Area. If you are looking for a a superb location, encompassing privacy and steps from conveniences look no further. Over an acre at the end of a tree-lined cul-de-sac with nature at your doorstep. Solid custom home boasting many oversized windows allowing a ton of light in plus all the amazing views of forest and mature landscaping, fabulous oak and hickory floors, stone feature walls, a gas fireplace and a good size garage. It boasts a beautiful Barzotti kitchen with plenty of cabinetry and high-end appliances. There is a main floor rec room with the gas fireplace, a bathroom, laundry space and garage access. The interlock driveway fits at least six cars and there is a wrap-around deck to enjoy the trees! Spotlessly clean and meticulously cared for. Walk to the Farmers market, library and fairground plus shops, cafes, restaurants, the hospital and the GO. Minutes from the adorable Glen Williams Artisan Village with all its charm. Ideal for tree and nature lovers. The lot also includes a secondary ownership shared parcel just over 1 acre of land with Silvercreek running through it, exclusively used by the 4 laneway owners. Feels like country in town but featuring a natural gas furnace! A rare offering by the original owners on a fabulous street in town! (id:60365)
Upper - 38 Catherine Drive
Barrie, Ontario
Main and Second floor with close to 2000 square feet plus double garage. The exterior features a beautiful stone front and a double glass door that opens to a spacious foyer with a double closet and a powder room. The open-concept dining and living area includes a gas fireplace and elegant wainscoting throughout, complemented by crown molding. The custom kitchen is equipped with cabinets extending to the ceiling, a ceramic backsplash, and sliding doors that provide access to a concrete deck. An oak staircase leads to the second floor, where you will find an extra-large primary suite featuring a four-piece ensuite bathroom with a separate glass shower, a custom vanity with a granite countertop, and a walk-in closet. Additionally, there are two generous bedrooms and an office/media room with a window. An additional shed for storage in the backyard and a custom-built gazebo. (id:60365)



