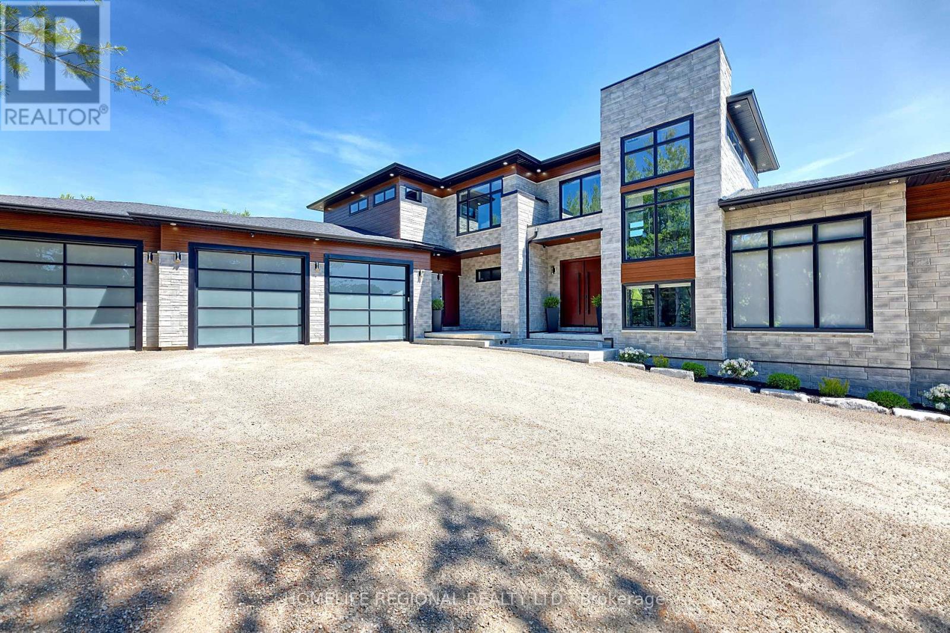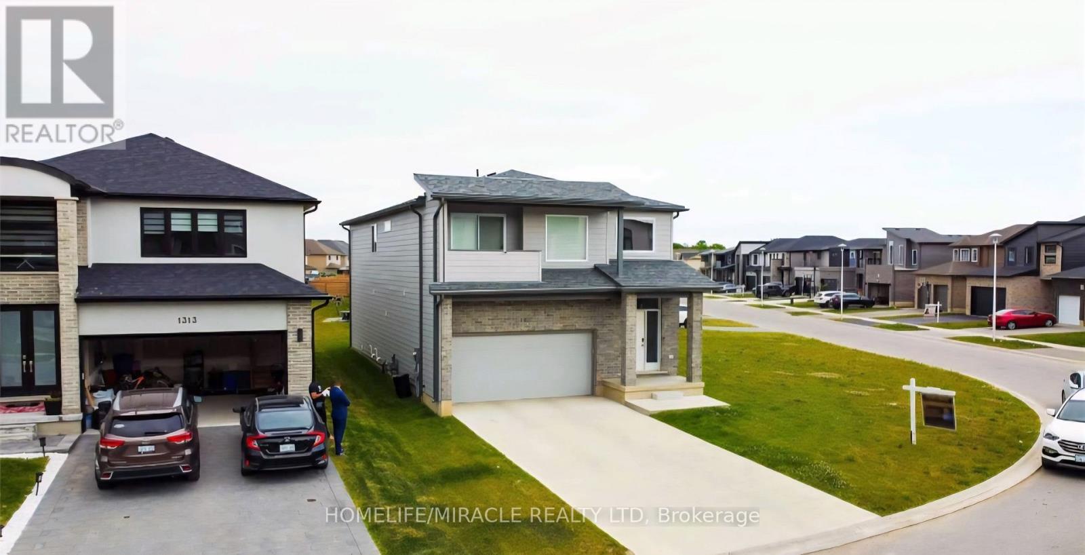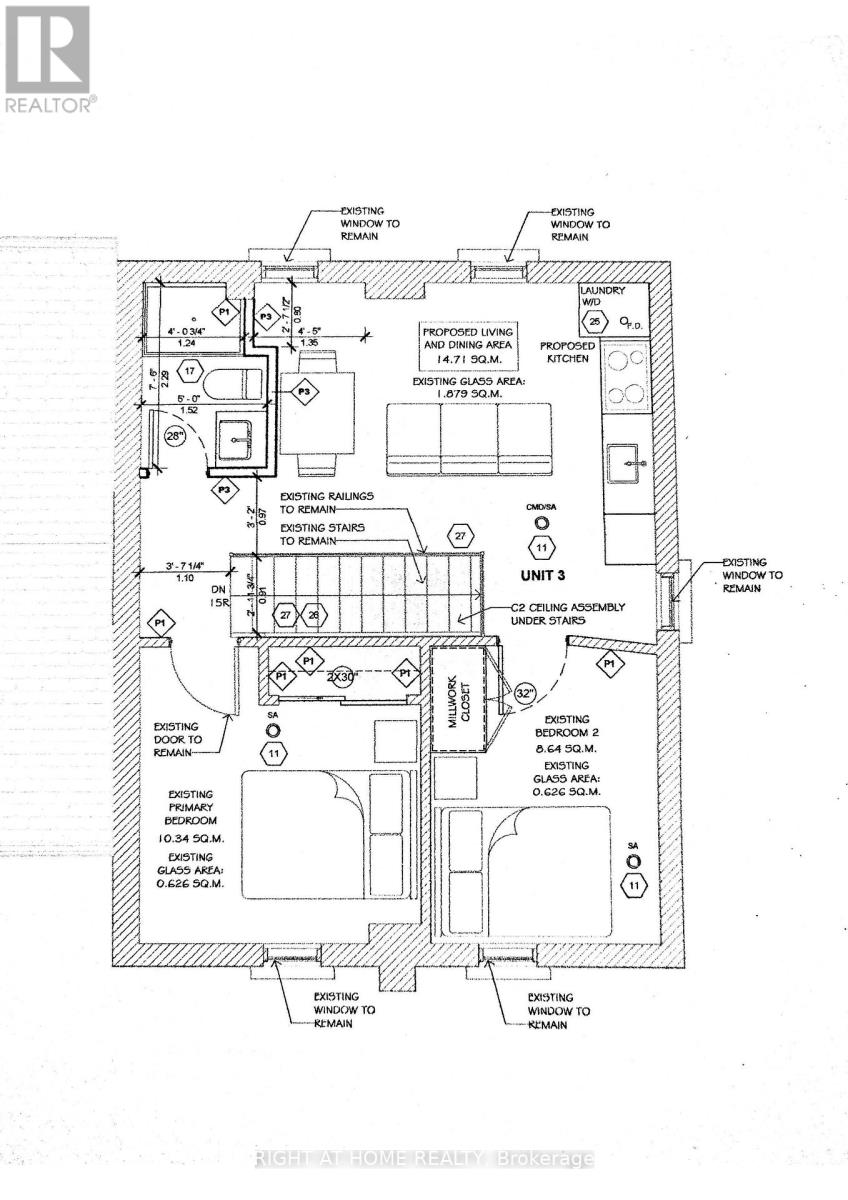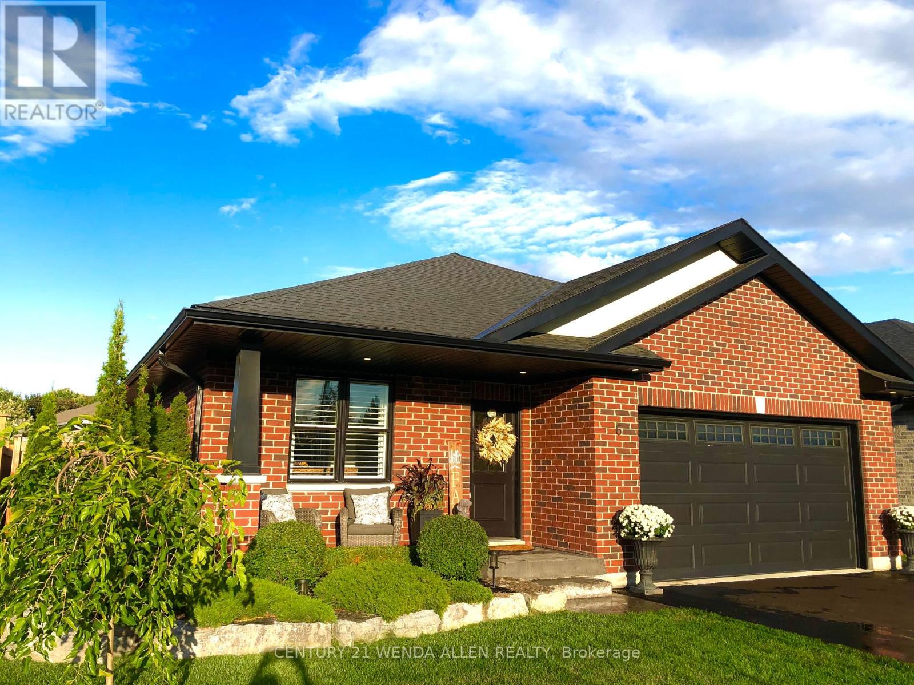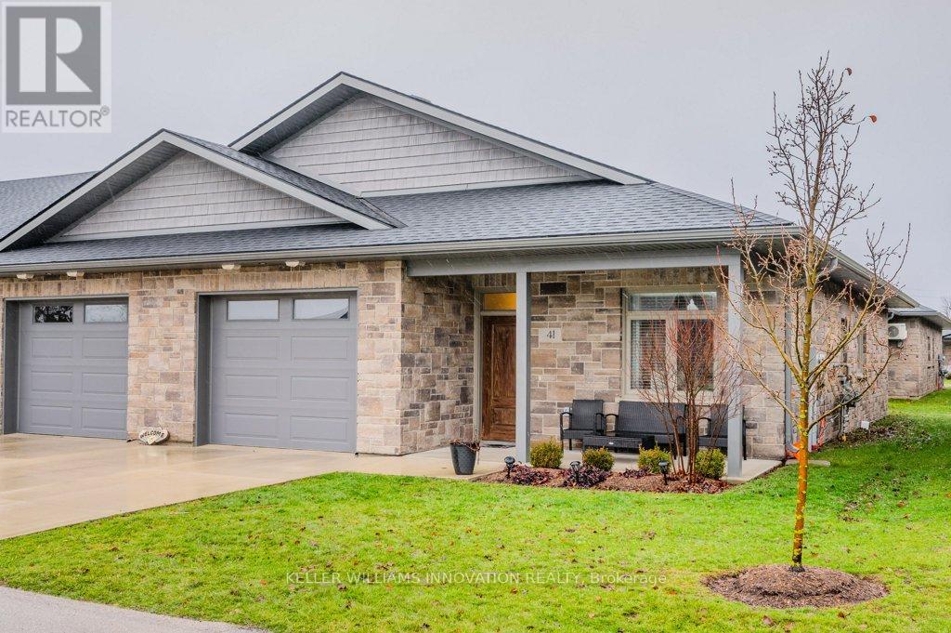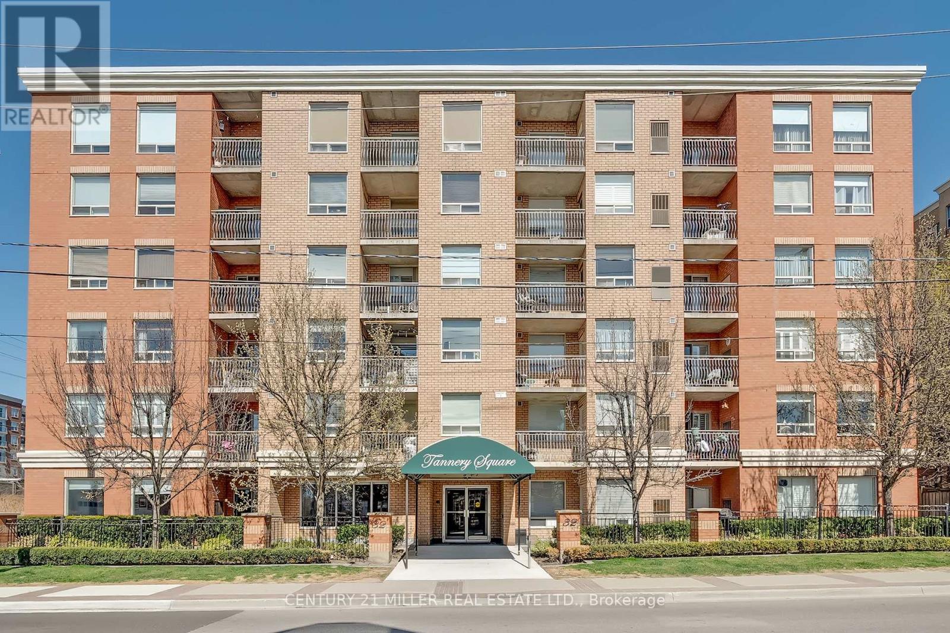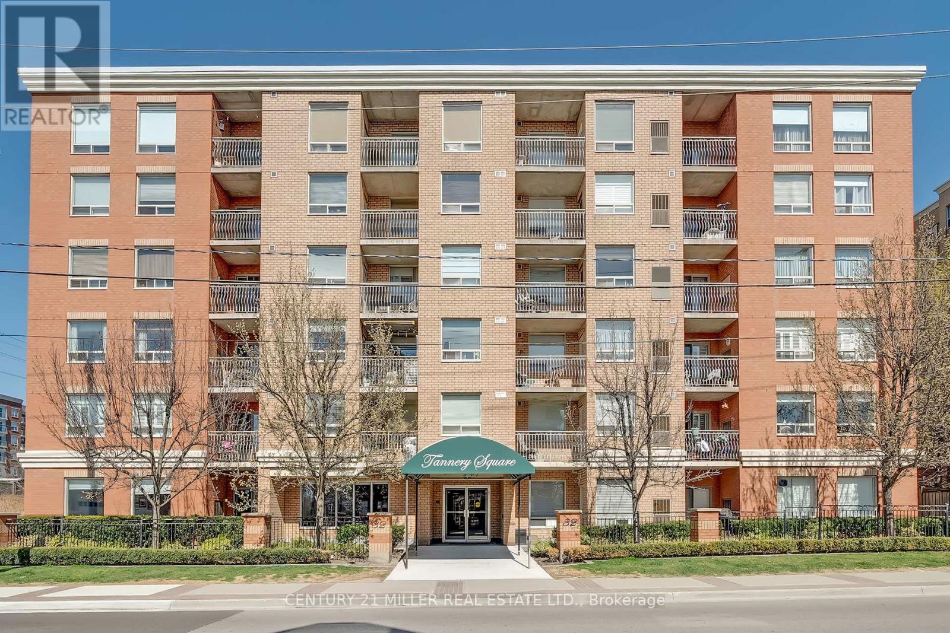129 Kortright Road W
Guelph, Ontario
4 bredrooms upper unit for lease. (id:60365)
S/t - 109 Stillwater Crescent
Blue Mountains, Ontario
Available October 1st, this designer-furnished executive home offers a refined seasonal retreat just minutes from the slopes. Perfectly positioned in one of Blue Mountains most sought-after communities, this residence blends over 3,000 sq.ft. of modern elegance with panoramic mountain views. Thoughtfully designed with soaring ceilings and wide plank hardwood floors, the open-concept layout features a chefs kitchen with premium built-in appliances, quartz countertops, and an oversized island. The expansive great room with gas fireplace and floor-to-ceiling windows creates an inviting space to relax and entertain. The home offers four spacious bedrooms, each with its own private ensuite. The primary suite is a true retreat featuring a luxurious double glass-framed shower, deep soaker tub, and heated floors for added comfort. Additional features include motorized blinds, a full laundry room, elegant dining area, and stylish finishes throughout. Enjoy après-ski evenings in the private backyard with BBQ and lounge seating. Parking for up to six vehicles. Just moments to the Village, ski lifts, shops, restaurants, and trails, this is Blue Mountain living at its finest. Short-Term Rental. Available starting October 1st. Three-month minimum required (id:60365)
5329 First Line
Erin, Ontario
Welcome to 5329 First Line an architectural master piece nestled in nature, where luxury meets serenity. This exceptional property offers approximately 7,000 sq. ft. total of luxurious living space, and approximately 4111 sq. ft. above ground! Set on a quiet rural road and nestled on a breathtaking 10-acre lot, including 8 acres of pristine conservation land. Featuring 4 spacious bedrooms and 5 bathrooms, each bedroom comes complete with its own walk-in closet and private ensuite bathroom, delivering comfort, privacy, and elegance at every turn. The open-concept main floor boasts soaring ceilings in the great room, a gourmet kitchen with an oversized waterfall island, walk-in pantry, and access to multiple decks perfect for seamless indoor-outdoor living. The fully finished lower level includes a stunning wet bar area with a built-in pizza oven and charcoal BBQ, plus a rough-in for a hot tub ideal for entertaining or relaxing in style. The oversized heated 3-car garage is equipped with Wi-Fi-enabled openers, Massive 10x10 oversized garage doors, and roughed-in EV charging outlets. Extensive nature trails throughout the property, a short walk to the Eramosa River great for fishing and exploring. This is a rare opportunity for the discerning buyer seeking a private, show-stopping home that combines luxury, functionality, and the beauty of nature. If you have been searching for something truly special, your search ends here. Please see attached for an unparalleled level of upgrades, features, and chattels too many to list. (id:60365)
Back Unit - 639 Ontario Street
Stratford, Ontario
Welcome to 639 Ontario Street a beautifully renovated 1-bedroom, 1-bath back unit in a newly updated triplex. This bright, open-concept suite features a functional layout with plenty of natural light, private in-unit laundry, and a separate entrance for added privacy. Everything inside is brand new and never lived in, offering a fresh, modern living experience in a quiet, well-maintained building perfect for a single professional or couple seeking comfort and convenience. Book a private viewing today! (id:60365)
1301 Sandbar Street
London North, Ontario
Stunning modern detached home situated on an expansive unique lot in London! Step into contemporary luxury with this beautifully upgraded 4 bedroom detached home, where every detail has been thoughtfully designed for style and comfort. You're greeted by a soaring open to above foyer that sets the tone for the home's bright, open concept layout. The spacious living room flows seamlessly into a sleek two-tone kitchen, complete with quartz countertops and premium finishes. Walk out to a covered deck with elegant glass railings, ideal for relaxing or hosting guests year round. The glass railed staircase leads you to 4 generously sized bedrooms. The primary bedroom is a true retreat, featuring an ensuite with his & her sink, private balcony, and an expansive walk-in closet for your wardrobe dreams. Amazing location as it's in the heart of a growing and family friendly community in London, close to schools, parks, shopping, and all major amenities. (id:60365)
2nd Floor - 639 Ontario Street
Stratford, Ontario
Welcome to 639 Ontario Street a fully renovated 2-bedroom, 1-bath second-floor unit in a beautifully updated triplex. This bright and modern suite features a brand-new kitchen, updated bathroom, and stylish finishes throughout. Enjoy the privacy of a separate entrance, the convenience of in-unit comfort, and one dedicated parking spot. Located in a quiet, well-connected neighborhood close to transit and amenities. Credit check will be conducted through SingleKey. (id:60365)
Main Floor - 639 Ontario Street
Stratford, Ontario
Welcome to 639 Ontario Street a newly renovated 1-bedroom main floor suite in a professionally updated triplex. This bright and modern unit features a brand-new kitchen, new 3-piece bathroom, and all new appliances throughout. Enjoy the convenience of a private entrance, one dedicated parking spot, and a thoughtfully designed layout ideal for a single professional or couple. Located in a quiet neighborhood with easy access to transit, shops, and everyday amenities. (id:60365)
6 Carrick Street
Stirling-Rawdon, Ontario
Welcome to 6 Carrick St! This recently built in 2020, Charming 2-Bedroom modern Bungalow for Sale in Stirling! Features: Adorable 2-bedroom + 1 layout perfect for families, couples, or first-time homebuyers. Bright and inviting living spaces with modern finishes. Partially finished basement with and extra bedroom ready for your personal touch, ideal for additional living space or a home office! Spacious backyard for summer gatherings, gardening, or relaxing evenings. Don't miss this fantastic opportunity to own a charming bungalow in a friendly community. Schedule a viewing today and make this beautiful house your new home! (id:60365)
41 - 375 Mitchell Road S
North Perth, Ontario
Lovely life lease bungalow in Listowel, perfect for your retirement! With 1,321 sq ft of living space, this home has 2 bedrooms, 2 bathrooms and is move-in ready. Walk through the front foyer, past the 2 piece powder room into the open concept space. The white kitchen has ample counter space and large island, a great spot for your morning cup of coffee! The living room leads into an additional room, perfect for a home office or craft room. There are 2 bedrooms including a primary bedroom with 3 piece ensuite with a walk-in shower. The in-floor heating throughout the house is an added perk, no more cold toes! The backyard has a private patio with a gas BBQ. This home has a great location with easy access to downtown, Steve Kerr Memorial Recreation Complex and much more! (id:60365)
1006 - 335 Wheat Boom Drive
Oakville, Ontario
Chic & Stylish 1+1 Bedroom Condo in Minto Oakvillage 2 - Where Modern Living Meets Everyday Luxury. Welcome to the perfect suite for first time buyers or savvy investor in the heart of North Oakville's vibrant Minto Oakvillage. This bright and beautiful 1+1 bedroom, 691 square foot suite offers a fresh, modern vibe with a touch of upscale charm. Thoughtfully designed with upgraded premium finishes including wide-plank flooring, a designer backsplash, sleek cabinetry, and quartz countertops - every corner feels polished and inviting. The kitchen is as functional as it is fabulous, featuring a large island that is perfect for prepping, dining, or catching up with friends, complete with Whirlpool appliances to bring out your inner chef. Soaring floor-to-ceiling windows flood the space with natural light. Your balcony offers a serene escape with unobstructed views, just you, the sky, and golden sunsets. The oversized den makes the perfect home office, guest nook, or creative corner. In-suite laundry adds everyday ease. Residents enjoy top-tier amenities, including a modern party room with kitchenette, a rooftop terrace with BBQs, and a fully equipped fitness centre. One underground parking spot and a locker are also included. All of this in a prime location close to trendy shops, restaurants, highways 403/407/401, GO Transit, Sheridan College, and Oakville Trafalgar Memorial Hospital. (id:60365)
608 - 32 Tannery Street
Mississauga, Ontario
Welcome to Tannery Square, a charming, boutique-style residence in the heart of downtown Streetsville. This updated one bedroom, one bathroom suite offers a smart, functional layout, ideal for first-time buyers or those looking to right-size. Step into a freshly painted space featuring new flooring and trim, an updated kitchen with modern cabinetry, a ceramic tile backsplash, and upgraded sinks and plumbing fixtures. The open-concept kitchen flows seamlessly into the bright and inviting living/dining area, which opens onto a spacious private balcony. Tannery Square is a quiet, well-kept, six-storey building just steps from the Streetsville GO Station, as well as local shops, cafés, and restaurants. This move-in-ready unit includes one underground parking space and ample visitor parking. Dont miss this opportunity to enjoy the best of walkable, commuter-friendly living in one of Mississaugas most desirable neighbourhoods. (id:60365)
608 - 32 Tannery Street
Mississauga, Ontario
Welcome to Tannery Square, a charming, boutique-style residence in the heart of downtown Streetsville. This updated one bedroom, one bathroom suite offers a smart, functional layout, ideal for first-time buyers or those looking to right-size. Step into a freshly painted space featuring new flooring and trim, an updated kitchen with modern cabinetry, a ceramic tile backsplash, and upgraded sinks and plumbing fixtures. The open-concept kitchen flows seamlessly into the bright and inviting living/dining area, which opens onto a spacious private balcony. Tannery Square is a quiet, well-kept, six-storey building just steps from the Streetsville GO Station, as well as local shops, cafés, and restaurants. This move-in-ready unit includes one underground parking space and ample visitor parking. Dont miss this opportunity to enjoy the best of walkable, commuter-friendly living in one of Mississaugas most desirable neighbourhoods. (id:60365)



