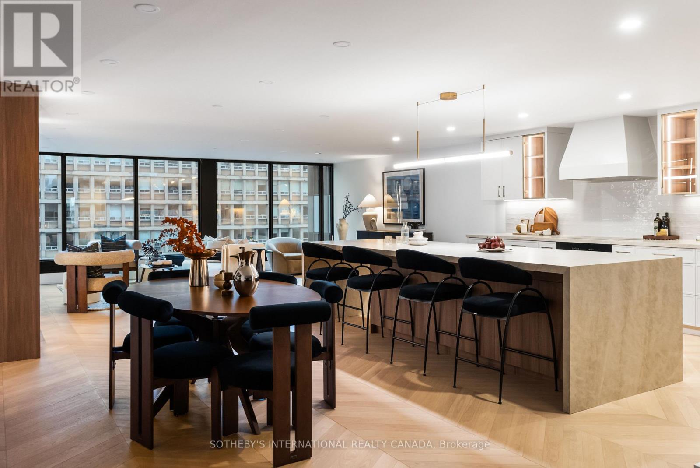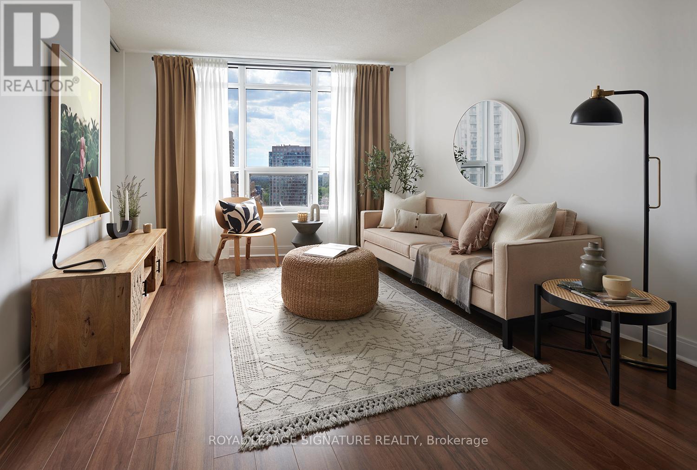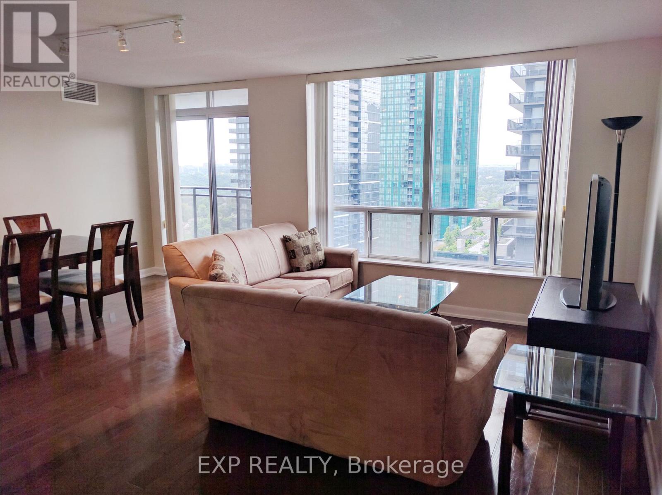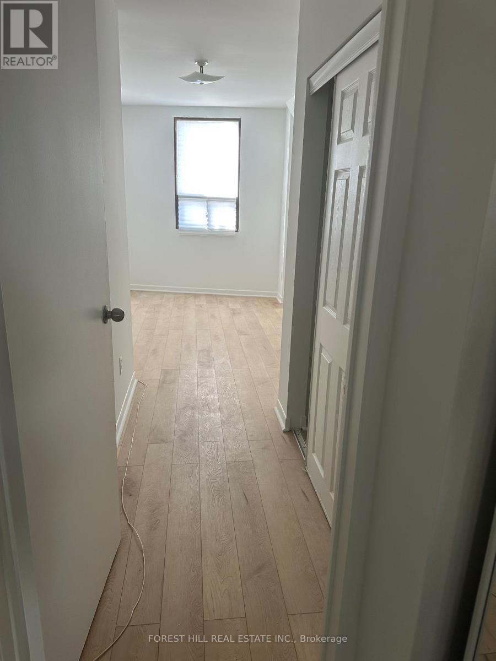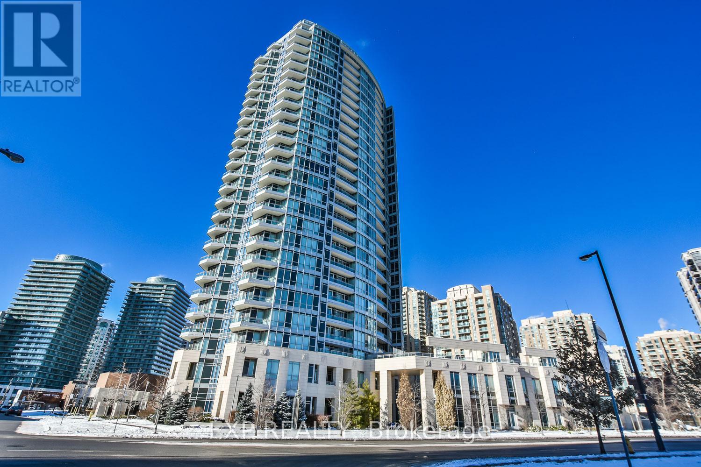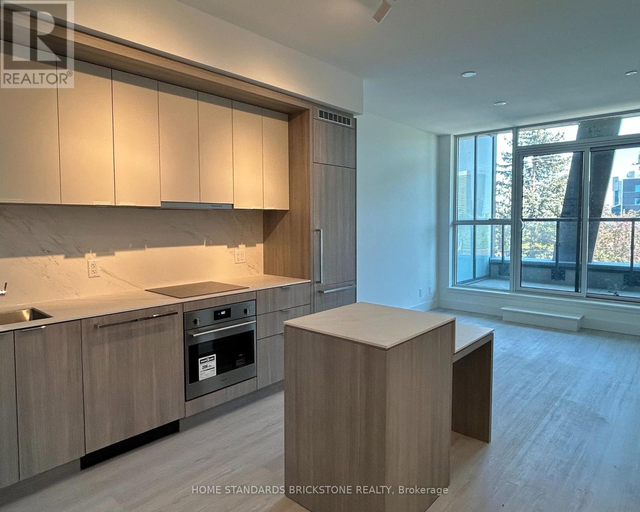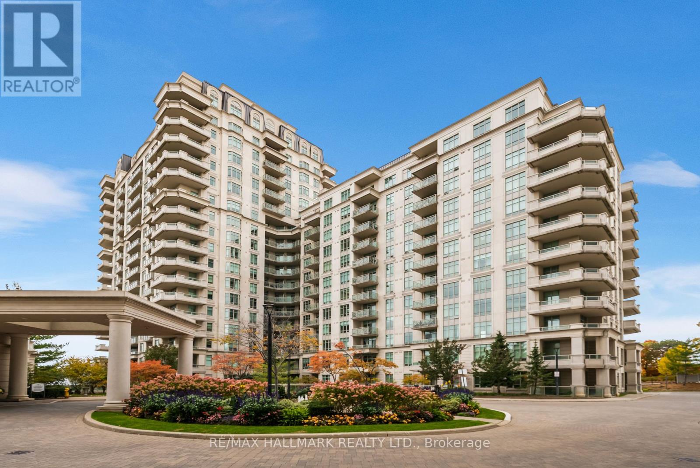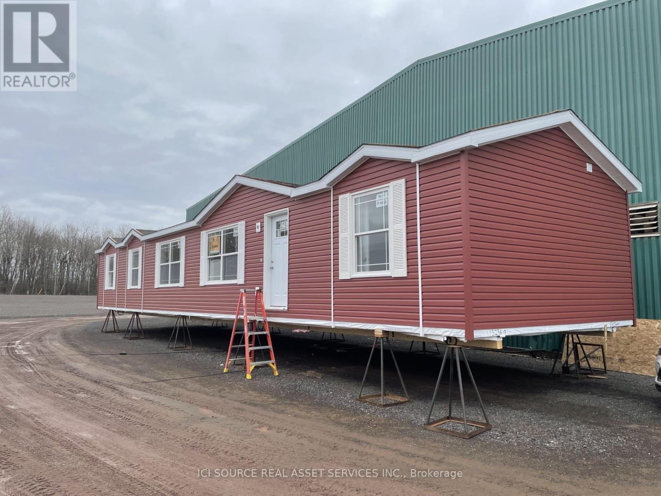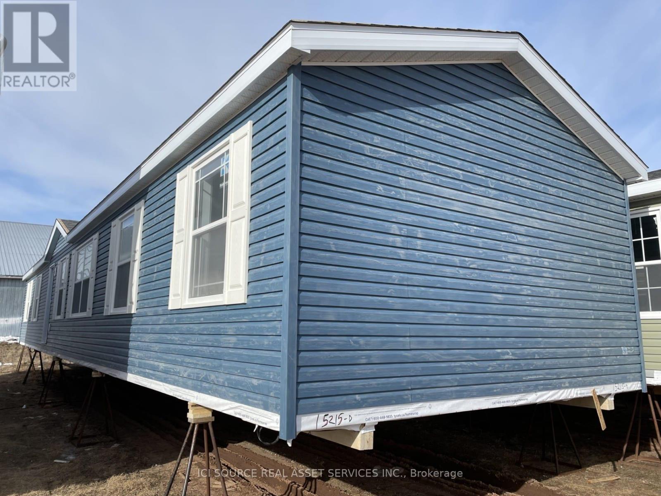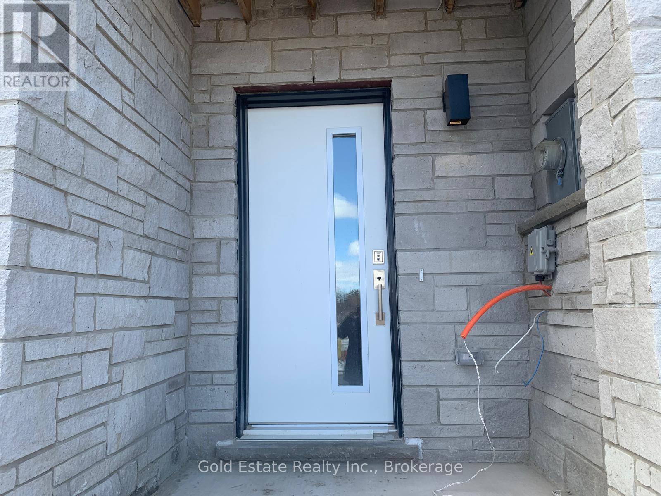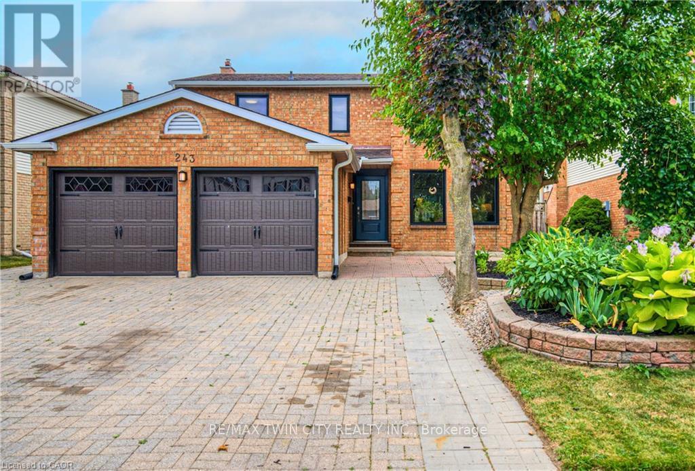301 - 5460 Yonge Street
Toronto, Ontario
Ideal location for professional offices and/or small businesses, just steps to Finch Subway Station. Surrounded by many restaurants and retail stores for excellent convenience. This bright unit features 3 separate rooms, great natural light throughout, and a sink inside the unit. Underground parking is available, and the unit offers an unobstructed west-facing view. (id:60365)
1009 - 110 Bloor Street W
Toronto, Ontario
Beautifully Reimagined From Top To Bottom, This Approx. 2,000 Sq. Ft. Two-Bedroom Residence In The Acclaimed One Ten Bloor Offers Ultra Refined Finishes, Exceptional Scale And Sweeping North And South Views Over Yorkville. A Full Back-To-The-Concrete Renovation Brings Polished Sophistication Throughout, Highlighted By Chevron-Patterned White Oak Floors And A Warm, Cohesive Design. The Custom Kitchen Is A True Centrepiece, Featuring Miele Appliances, An Oversized Island, Tailored Cabinetry And Generous Storage-Perfect For Both Everyday Cooking And Entertaining. The Kitchen Opens Seamlessly To Expansive Living And Dining Areas, Offering Impressive Natural Light And An Ideal Setting For Hosting. The Private Bedroom Wing Includes A Spacious Primary Suite With A Beautifully Outfitted Walk-In Closet And A Spa-Inspired Ensuite. The Versatile Second Bedroom Functions Equally Well As A Guest Room, Den Or Home Office. A Well-Appointed Four-Piece Family Bathroom And A Dedicated Laundry Room Complete This Thoughtful, Functional Layout. Enjoy Access To An Abundance Of Amenities Including A Newly Updated Indoor Pool, A Full Fitness Centre, 24-Hour Concierge Service, Valet Guest Parking, Direct Access To Subway And Underground Path Featuring The New Jaybird Studio, Othership Yorkville, F-45, Mandy's, Paris Baguette Bakery And More. This Is A Rare Opportunity To Move Into A Suite That Offers Standout Space, Thoughtful Design And Unmatched Convenience In One Of Toronto's Most Sought-After Neighbourhoods. (id:60365)
616 - 105 Harrison Garden Boulevard
Toronto, Ontario
*** ONE MONTH RENT FREE + $1500 Move-In Bonus on an 18-Month Lease Term!*** Experience elevated living at 105 Harrison Garden, a contemporary 2 bedroom + den suite offering 888 sqft of refined space in the heart of Toronto's vibrant Yonge & Sheppard community. This modern residence showcases exceptional attention to detail with premium finishes, many upgrades and design. Enjoy the open concept layout with a welcoming living/dining area that leads to a private balcony. The contemporary kitchen is stylish and functional complemented by Caesarstone quartz countertops, energy star appliances and designer cabinetry. Residents enjoy premium amenities including a state-of-the-art fitness centre, a Yoga & Spin studio with FREE virtual classes, Fitness on-Demand (Jillian Michaels, Daily Burn etc), or unwind in the steam rooms. Entertain guests on the outdoor barbecue terrace. Whether you are working in the business centre with FREE Wi-fi or relaxing in the lounge with FREE Netflix, every space is designed to enhance your lifestyle! Amenities also include 24 hour: concierge, monitored security, maintenance guarantee. This building is pet friendly with Pet Events! Onsite Dry Cleaning and plenty of visitor's parking. Located steps to the subway, parks, restaurants,theatres and shopping and situated within access to top-rated schools including Earl Haig Secondary School, Cardinal Carter Academy for the Arts, and Avondale Public School. 105 Harrison is a perfect blend of luxury, comfort and convenience in one of North York's most vibrant communities! (id:60365)
2806 - 33 Sheppard Avenue E
Toronto, Ontario
Experience luxurious living in the heart of North York with this stunning 1-bedroom suite in a prime Minto building. This spacious, open-concept home features hardwood flooring throughout, floor-to-ceiling windows, and a modern white kitchen complete with granite countertops. Enjoy breathtaking unobstructed views from your east-facing balcony and benefit from a suite of high-end amenities, including a pool, party room, theatre, billiards, bar lounge, and a beautifully landscaped outdoor terrace. The building also offers a gym, 24-hour concierge, and ample visitor parking. Perfectlylocated just steps from the Sheppard and Yonge subway line, this condo provides easy access to highways 401, 404, and DVP. With a walking score of89 you are close to entertainment and shopping (id:60365)
101-(2nd Floor) - 1899 Avenue Road
Toronto, Ontario
Step into this sun-filled 2-bedroom apartment (approx. 650-700 Sq. Ft.) --Open Kitchen , Laundry closet separately in foyer. --Located on the second floor, right on Avenue Road. Recently fully painted with new laminate flooring, this home feels fresh and move-in ready. Enjoy large, airy windows that fill the space with light and a cozy front patio perfect for morning coffee. Nestled among restaurants, shops, and banks, everything you need is just steps away. All utilities included, making it hassle-free and convenient. (id:60365)
1810 - 18 Holmes Avenue
Toronto, Ontario
Welcome to the European-inspired Mona Lisa Residences, where comfort meets understated elegance. This two-bedroom, two-bath suite offers 9-ft ceilings, hardwood floors throughout the living and dining areas, and a functional open-concept layout with an abundance of natural light. The northwest exposure provides unobstructed panoramic views, creating a calm and spacious atmosphere throughout the home. The kitchen features granite countertops, stainless-steel appliances, and ample storage, while the primary bedroom includes a private ensuite and generous closet space. The second bedroom is bright and versatile--ideal for guests, a home office, or additional living space. Residents enjoy access to a full range of quality amenities, including an indoor pool, fitness center, rooftop garden, guest suites, party rooms, and 24-hour concierge service. Perfectly located just steps from Yonge & Finch subway, this home offers convenient access to shops, cafés, restaurants, parks, and everyday essentials. Well-maintained and move-in ready, this suite is a wonderful option for anyone seeking a refined and practical urban lifestyle in one of North York's most established communities. (id:60365)
221 - 6 Greenbriar Road E
Toronto, Ontario
Brand new condo in the heart of Bayview Village area. Walking distance to Bayview Village shopping mall, fitness center(YMCA) and both Bayview and Bessarion Subway stations. Sophisticated, modern design with tall ceilings and East-facing large windows looking out to a quiet street. Rogers internet included. (id:60365)
311 - 20 Bloorview Place
Toronto, Ontario
Welcome to Aria residences; known for it's world-class amenities, including a 24 hr concierge, indoor pool, fitness center, sauna, party room, theater, and beautifully landscaped gardens. Conveniently located near Highway 401, and 404, TTC, North York General hospital, Fairview mall, and Bayview Village, this residence offers an unmatched lifestyle and accessibility. Discover luxury living in this elegant one bedroom plus a spacious den that is large enough to serve as a comfortable second bedroom or private home-office, offering exceptional flexibility. This bright and airy unit features an open concept layout that seamlessly blends urban design with everyday comfort. Enjoy your Monday morning coffee or friday evening wine on the private balcony overlooking lush greenery and tranquility of Aria community creating a pleasant escape from the city life. (id:60365)
1316 Sunflower Private
Ottawa, Ontario
New construction! Welcome to the beautiful land lease community of Lynnwood Gardens in Edwards Ontario! Home is 68 x 16 and nestled on an insulated concrete pad (this houses 18 of clean dry storage!) Comes with all appliances (washer/dryer, dishwasher, range, fridge). Home is heated/cooled with a very cost efficient mini-split heat pump. This modular is 3 bedrooms, 2 full bathrooms. Home is on a pie shaped lot with a very large yard. Close proximity to the 417 near the Amazon plant. Several schools, shopping and walking trails in the area! Land lease fees are $754 per month and include property taxes, water testing, sewage and garbage pick up. This home qualifies for the HST rebate, with a cash-back to the buyer around upwards of 20K!! This home is expected to be ready for occupancy by October 1 2025. This stunning home wont last long! *For Additional Property Details Click The Brochure Icon Below* (id:60365)
8910 Lynwood Park Private
Ottawa, Ontario
New construction! Welcome to the beautiful land lease community of Lynnwood Gardens in Edwards Ontario! Home is 68 x 16 and nestled on an insulated concrete pad (this houses 18 of clean dry storage!) Comes with all appliances (washer/dryer, dishwasher, range, fridge). Home is heated/cooled with a very cost efficient mini-split heat pump. This modular is 3 bedrooms, 2 full bathrooms. Close proximity to the 417 near the Amazon plant. Several schools, shopping and walking trails in the area! Land lease fees are $754 per month and include property taxes, water testing, sewage and garbage pick up. This home qualifies for the HST rebate, with a cash-back to the buyer 20K!! This home is expected to be ready for occupancy by October 1 2025. This stunning home wont last long! *For Additional Property Details Click The Brochure Icon Below* (id:60365)
#25 - 51 Sparrow Avenue
Cambridge, Ontario
Beautiful 4 bedroom townhouse with Modern and open concept main floor layout spacious bright kitchen with Quartz countertop. Property offer 2 primary bedrooms with on ensuite and other 2rooms are good side as well. All amenities and plaza close by. The tenant is responsible to pay 100% utilities No pets and no smoking on the property. The tenant will do Snow Removal and Grass Cutting at the property. (id:60365)
243 Highview Drive
Kitchener, Ontario
OVER $130,000 IN RECENT UPGRADES - MOVE-IN READY WITH A POOL AND MINUTES TO THE HIGHWAY! This beautifully renovated 5 bedroom, 3 bathroom home in Kitchener's highly sought-after Forest Heights neighbourhood offers the perfect blend of luxury upgrades, energy efficiency, and unbeatable convenience. Enjoy quick access to Highway 7/8 and the 401, making commuting a breeze. Inside, nearly every major system and surface has been updated - saving you the time, expense, and hassle of renovations. Major mechanicals include a brand new high efficiency furnace, tankless water heater, and water softener(2025), upgraded 125-amp electrical panel with surge protection (2025), new attic and thermal insulation, and soundproofing between floors. Energy-efficient windows (2021), a new front door (2021), and reflective window tinting (2024) enhance both comfort and curb appeal. The interior boasts fresh paint (2025), new flooring (2025), over 70 LED potlights, upgraded electrical outlets and switches, and stylish light fixtures throughout. The chef's kitchen is equipped with premium LG and Maytag appliances, including a fridge (2023), stove (2023), and microwave (2022). Bathrooms have been refreshed, and a basement bathroom is well on its way with brand new fixtures. The basement has an EXTRA bedroom and living area space, great for extra family fun. Outdoors, enjoy a private backyard retreat with an in-ground pool, pool fence (2023), and upgraded pool pump (2022). Parking is generous, with a 3-car driveway and electronic garage doors. With every high-cost upgrade already done, this home delivers true turn-key living in a prime location. Schedule your showing today and step into a home that's been fully prepared for years of worry-free enjoyment. (id:60365)


