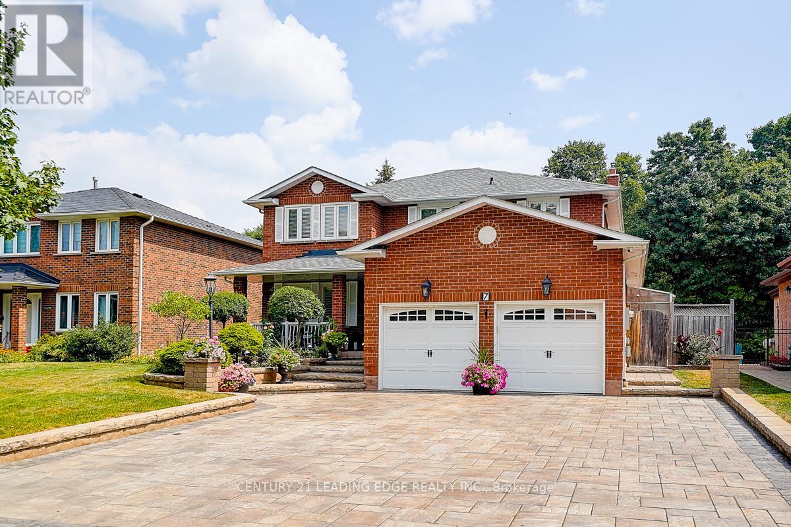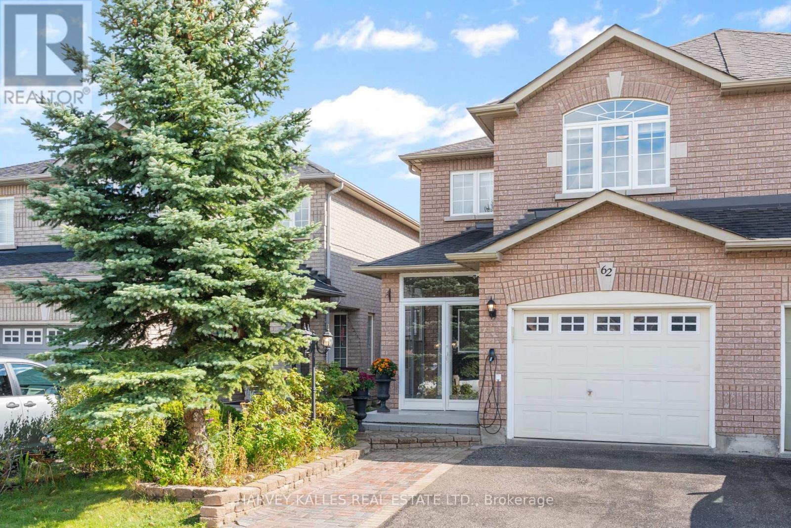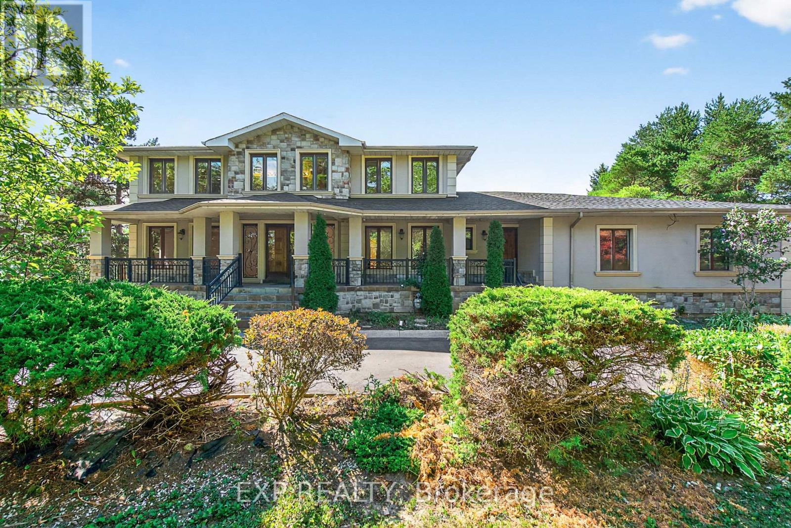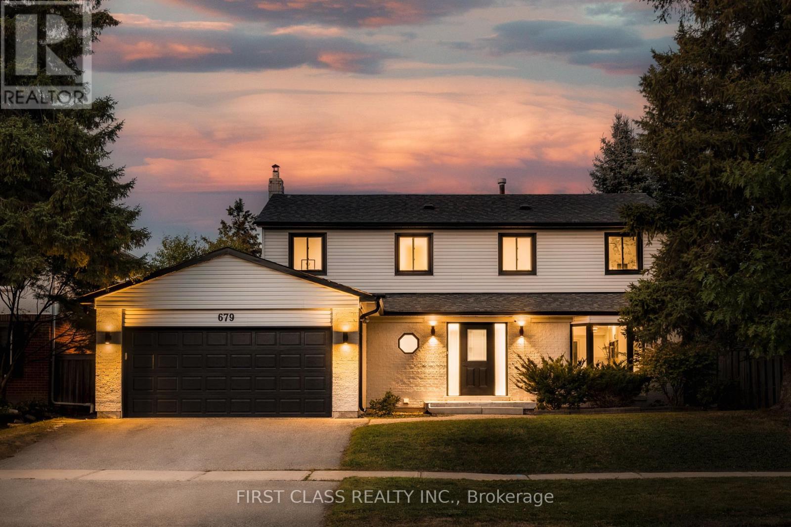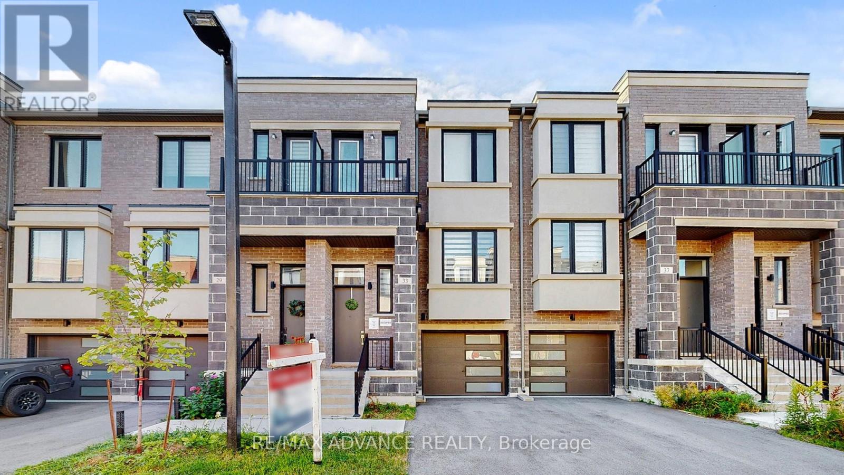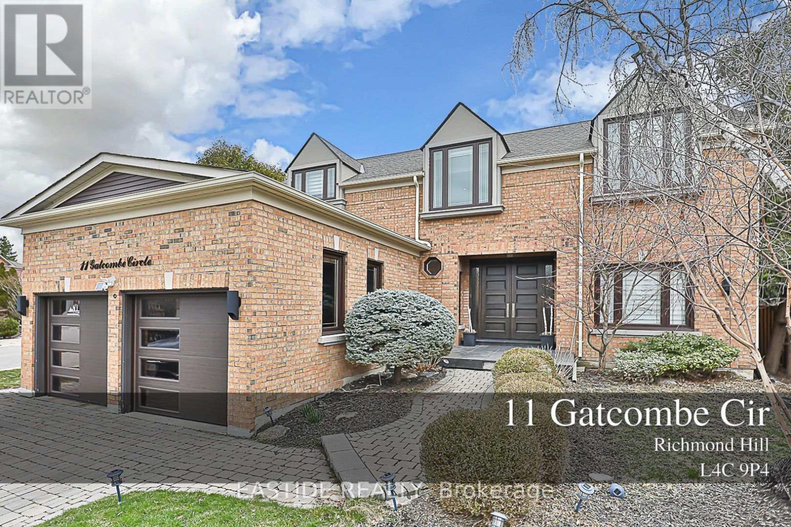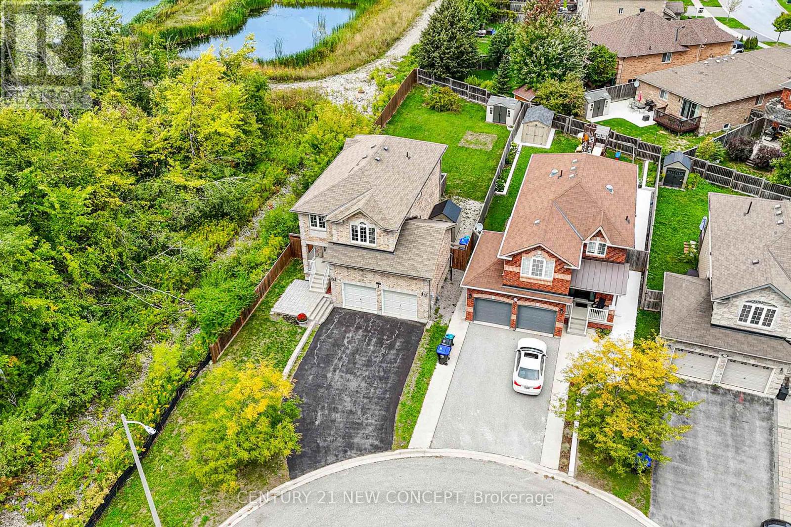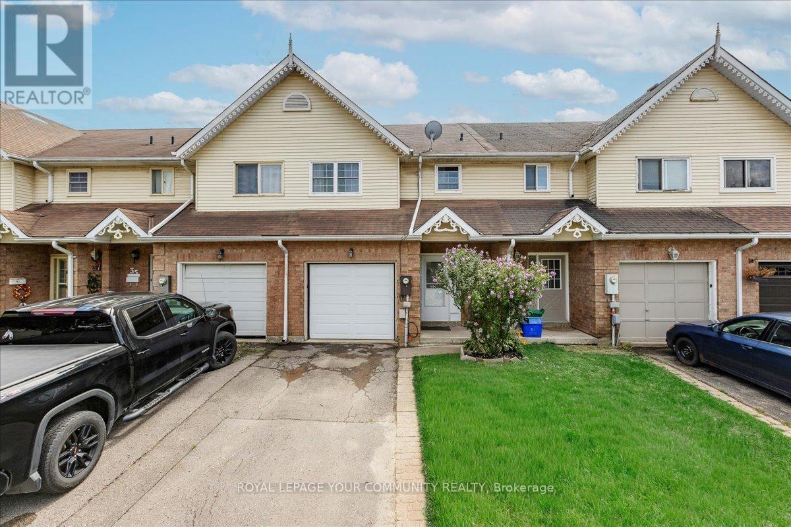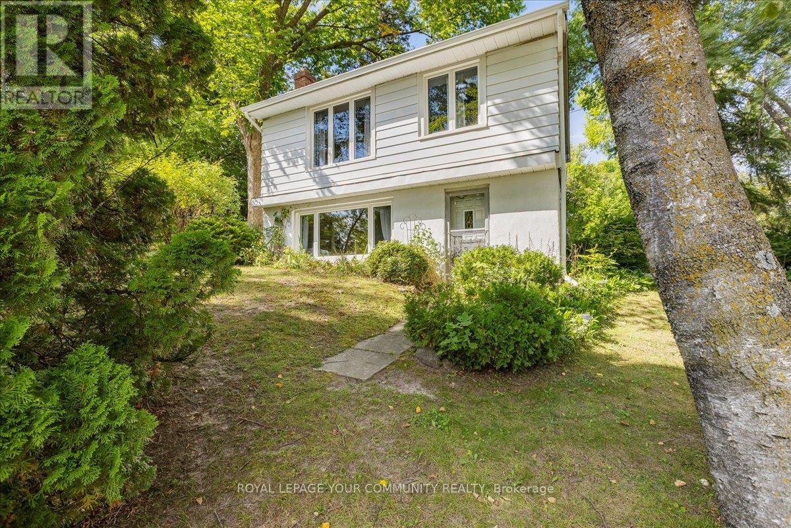12 Prince Adam Court
King, Ontario
Welcome to one of King City's most distinguished residences, a rare bungaloft estate offering 6+3 bedrooms, 8 bathrooms, and over 7,000 sq. ft. of luxurious living space on a private one-acre lot in a quiet cul-de-sac. A striking grand entrance sets the tone for the elegance within, showcasing soaring waffle ceilings, intricate suspended ceiling designs, and expansive principal rooms filled with natural light. The main floor features a grand living area complete with a gas fireplace, creating a warm and inviting atmosphere perfect for both everyday living and sophisticated entertaining. The loft overlooks the main floor, adding architectural drama and a sense of openness throughout the home. Designed for both functionality and luxury, this residence offers a 3-car garage, abundant storage, and a beautifully renovated finished walk-out basement that extends the living space with endless possibilities for leisure, recreation, or multi-generational living. The outdoor areas are equally impressive, providing exceptional entertaining potential with ample space to design patios, lounge areas, or gardens within the lush and private one-acre setting. Every detail has been carefully considered to reflect quality craftsmanship and timeless design, blending modern comfort with the prestige of true estate living. Surrounded by mature greenery and exclusive homes, the property offers unmatched privacy while remaining close to King Citys finest schools, parks, trails, and amenities. This rare offering represents more than just a home it is estate living at its finest in one of the GTAs most prestigious communities. (id:60365)
7 Brogan Court
Markham, Ontario
Welcome to 7 Brogan Court, Raymerville one of a kind, first time on the market, and lovingly maintained by its original owner for over 40 years on a premium lot. Offering almost 3,800 sq.ft. above grade and over 5,500 sq.ft. of total living space, this unique property features an incredibly rare 6 + 2 BEDROOMS a layout you'll hardly ever find. Many of these rooms can be easily adapted to suit your lifestyle whether as additional work-from-home offices, a TV room, workout space, or games room, making this an exceptionally versatile home for todays needs. Nestled on a private and picturesque court, this home boasts a thoughtfully renovated extension, creating additional square footage and adding value. Inside, youll find a large kitchen with a separate eat-in breakfast area, crown moulding throughout the main floor, gleaming hardwood floors, and main floor laundry with a mudroom. Four separate entrances provide convenience and an added layer of safety. The bright, oversized family room is filled with natural light, and features a gas fireplace & surround sound system perfect for entertaining or relaxing. The fully finished basement includes 1 large rec room, 1 bedroom, a full kitchen, bar, and separate entrance, making it ideal for a rental suite, in-law suite, or multi-generational living. Ample storage space is also available. Outside, enjoy a 6-car driveway, a beautiful outdoor gazebo, green house, beautiful garden shed and a wonderful setting for summer entertaining. Families will appreciate the proximity to Ramer Wood Public School and Markville Secondary School, making school transitions smooth. A truly unique property and opportunity for a loving family. (id:60365)
62 Kalmar Crescent
Richmond Hill, Ontario
Location, Location & Location! Stunning Open Concept, Updated 4+1 Bedroom, 4 Bathroom Semi Detached In Desirable Quiet Crescent in Prestigious Oak Ridges Community. Fabulous South Exposed Yard With Custom Entertainers Deck, Including Modern Kitchen W/Quartz Countertop & Backsplash, Hardwood Floor Throughout, Smooth Ceiling On Main Floor with Crown Mouldings , newer shower In Primary Bedroom. Extended Driveway to park 2 cars with Ev charger Outlet outside the garage. This you could call Home , Sweet Home ! Seeing is Believing, So Hurry B4 is 2Late. (id:60365)
315 Stephanie Boulevard
Vaughan, Ontario
This solidly built, custom home is brimming with potential, perfectly positioned on an extraordinary, estate-sized lot that backs onto green space- offering privacy, tranquility and an irreplaceable connection to nature. With thoughtful layout and generously sized principal rooms, this residence proves the perfect canvas for your vision. Whether you're looking to refresh, renovate, or reimagine the home's solid construction and timeless design create wonderful possibilities for personal customization. Stepping into the backyard and experience the true highlight of this property is an expansive lot with lush, mature trees and unobstructed **WEST** Views. This is a rare and coveted find in Vaughn, ideal for families, outdoor enthusiast, or those seeking a private oasis just minutes from city conveniences. A Prestigious, family friendly neighborhood, with quality schools, parks, trails and easy access to highways shopping. Fully finished walk-out with 2nd kitchen, Full bath. Three Car garage, Circular drive, Ample Parking. Don't miss your chance to create something truly special in one of Vaughan's most desirable enclaves. New Shingles just replaced 07/2025, freshly Painted throughout 07/2025 (id:60365)
679 Village Parkway
Markham, Ontario
This tastefully upgraded residence sits on a rare 60-ft wide lot in one of Unionville's most prestigious neighborhoods. Meticulously renovated with over $300,000 in upgrades, this home blends timeless elegance with modern functionality. Located within walking distance to William Berczy Public School(EQAO avg.99) and zoned for top-ranking Unionville High School, and just steps to Toogood Pond, nature trails, and historic Main Street. Inside, you'll find a curated designer interior full of soft curves, earthy tones, chic contrasts, and natural textures creating a home that feels both stylish and serene. The main living room is a showstopper, featuring a custom-built arch design that brings architectural character and visual flow to the space. Upstairs offers 4 spacious bedrooms, 2 with private ensuites, and 3 bathrooms in total, ideal for multi-generational living. The finished basement includes a large recreation area, study nook, and a 3-piece bathroom, providing over 3,000 sq. ft. of total living space. This is a truly move-in-ready home that combines thoughtful design, top schools, and a walkable life style ----all on one of Unionville's most desirable streets. (id:60365)
22 Mulock Drive
Bradford West Gwillimbury, Ontario
Rarely Offered Detached Bungalow Situated On A Spacious And Private 163Ft X 189Ft Lot (0.72 Acres). Approximately 3000 Sqft Of Finished Living Space. This Gorgeous Home Features Wood Cathedral Ceilings, Floor To Ceiling Brick Fireplace, Elegant Kitchen With Granite Counter Tops, Stainless Steel Appliances, Updated Primary Ensuite, Pot Lights, Newly Finished Back Deck, Hot Tub, Renovated Basement With Spray Foam Insulation & Wet Bar & More. Mins To Hwy 400/Hwy 27. (id:60365)
33 Origin Way
Vaughan, Ontario
Location! Heart Of Patterson! South-facing living spaces bring abundant natural light into this stylish and spacious home. 4 Bedrooms, 4 Washrooms! Modern Elfs Throughout Whole House. Enjoy a modern open-concept layout featuring a kitchen W/Big Upgraded Central Island, and upgraded finishes including metal stair spindles, LG Smart Induction oven, Futile motion-activated range, and LG multi-airflow refrigerator. Living And Family Rooms Can W/O To Balcony on the Main Floor. All-new custom drapery throughout. The primary suite offers a walk-in closet, 4pcs Ensuite and the walk-out basement leads to a private fenced backyard. The basement features a separate entrance with an ensuite bedroom, providing excellent potential for rental income or extended family use. Conveniently located minutes from Dufferin & Rutherford, with walking distance to JCC, Carville Community Center. schools, parks, GO Station, public transit, plazas, and restaurants. POTL fee: $161.96/month. Please do not Miss 3D Virtual Tour. (id:60365)
11 Gatcombe Circle
Richmond Hill, Ontario
**High-End Renovated Home** This stunning residence showcases a modern chefs kitchen equipped with top-of-the-line Miele appliances, elegant quartz countertops, and premium finishes throughout. Enjoy hardwood flooring, coffered ceilings, crown moulding, a stained oak staircase with iron pickets, and exquisite wall paneling/wainscoting. Additional features include smooth ceilings, solid interior doors, a custom entry door, oversized casings and baseboards, and LED pot lights that add warmth and sophistication.The luxurious primary ensuite boasts marble finishes, a 10-foot glass shower, and a heated floor for ultimate comfort. For the wine enthusiast and wellness lover, the home also includes a custom wine rack and a private sauna. (id:60365)
2174 Taggart Crt
Innisfil, Ontario
MAGNIFICENT 3 BEDROOM, FINISHED BASEMENT 2 -STOREY BRICK HOME. Located at the end of a cul de sac, abutting green space. The backyard is expansive. Plenty of parking. This well maintained home is walking distance to shopping, schools, parks, nature trails and transit. Close to both the 400 highway, and the local beach. (id:60365)
33 Biscayne Boulevard
Georgina, Ontario
Welcome to 33 Biscayne Blvd! A beautiful sizable townhouse in the heart of Keswick. Main level boasts a fabulous layout with a stunning new kitchen, large living room overlooking the backyard, open to the spacious dining area with a walk-out to a covered deck, perfect for barbequing during any season. The 2nd level features a very large primary suite with an updated 4-piece ensuite and walk-in closet. The 3rd level features two sizable bedrooms and updated bathroom. The lower level is bright and airy with a large above-grade window, suitable for many different purposes. Deep lot of 130 feet provides ample room in the backyard. Amazing location, steps to shopping, schools, parks and more. You will absolutely love the lifestyle offered here. (id:60365)
258 Lakeview Boulevard
Georgina, Ontario
First time ever on MLS! Welcome to this impeccably maintained home in the heart of South Keswick! This home is perfect for first-time buyers, anyone looking to right-size, or anyone looking for an investment opportunity. Approximately 1000 sq ft finished living space. Upon entering the lower level, you will find an open concept kitchen with room for a table, or add an island with built-in seating area. The living room has a large south facing picture window, and a gas fireplace. On the upper level, you will find 3 generous bedrooms with closets and a 4-piece bathroom. The extra wide lot is treed and private, giving it a park like feel, with a few perennial gardens. There is a detached garage, great for storage and parking! This home is located walking distance to public and catholic elementary and high schools, shopping, dining, transit and of course Lake Simcoe to enjoy swimming, boating, and fishing. Just a 6 minute drive to HWY 404 for easy commutes to the new Costco in Newmarket, Toronto and all points in between. Approx 25 minutes to Upper Canada Mall in Nwmarket. Great location, great price, come have a look for yourself! You won't want to miss this opportunity. (id:60365)
85 Robb Thompson Road
East Gwillimbury, Ontario
" A Stunning Show Home" Is the only way to describe this Gorgeous 4 year old 4 bedroom two story home with hundreds of thousands of upgrades situated in a family friendly neighborhood which includes a park, trails and beautiful environmental reservoir area. As you enter the home you are in amazement as you gaze at the professionally designed high end decor. The airy feel is thanks to the 21 ft cathedral ceiling, palladium transom windows and expansive foyer. You are greeted by the custom millwork trim, hardwood and porcelain floors and expansive layout. This home is a true entertainer's delight with a dream kitchen including breakfast and coffee bar, quartz countertops, built in SS appliances including bar fridge and tall upper cabinets with brass accents. The family room is open to the kitchen with gas fireplace, built in cabinetry, acoustic waffle ceiling and pot lights throughout. Library with French doors, mud room and generous dining room completes the main floor. A gorgeous wood staircase illuminated by palladium windows, pot lights and modern fixtures leads to four generous bedrooms with ensuite and jack and jill bathrooms, quartz counters, glass showers and soaker tub in the primary complete this unbelievable home (id:60365)


