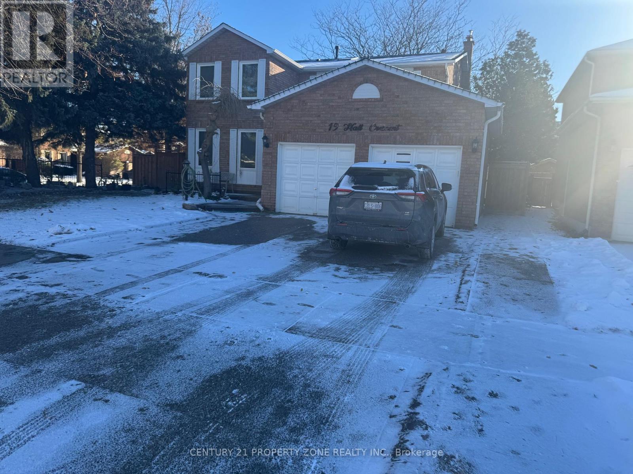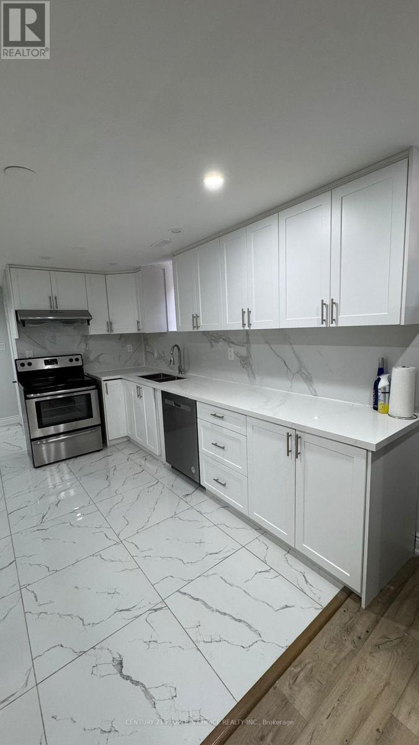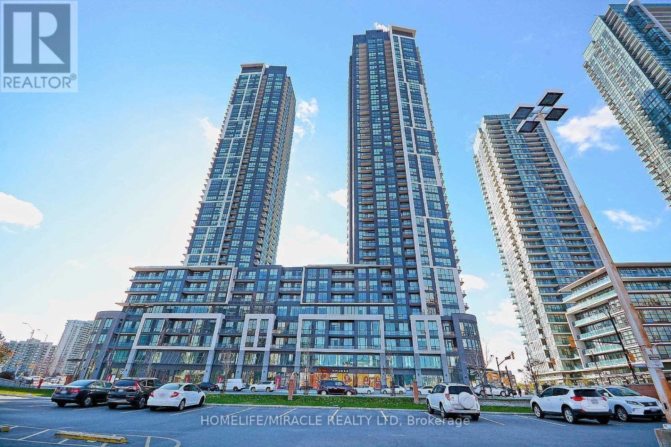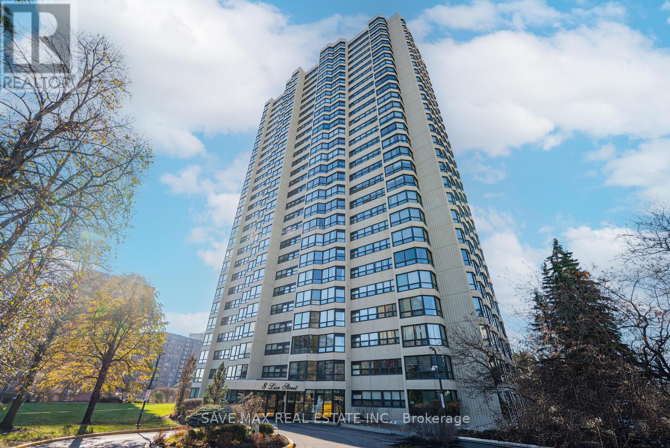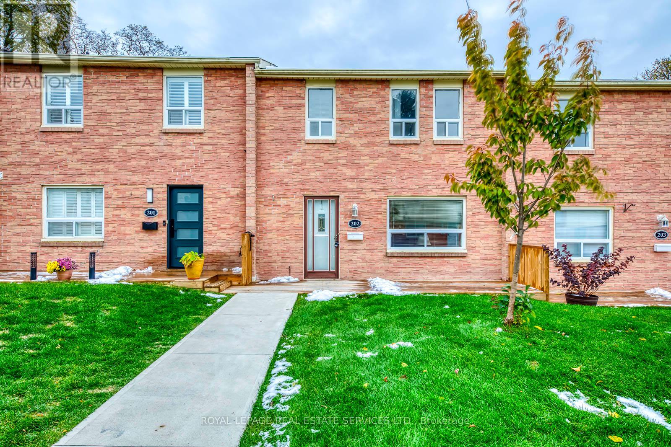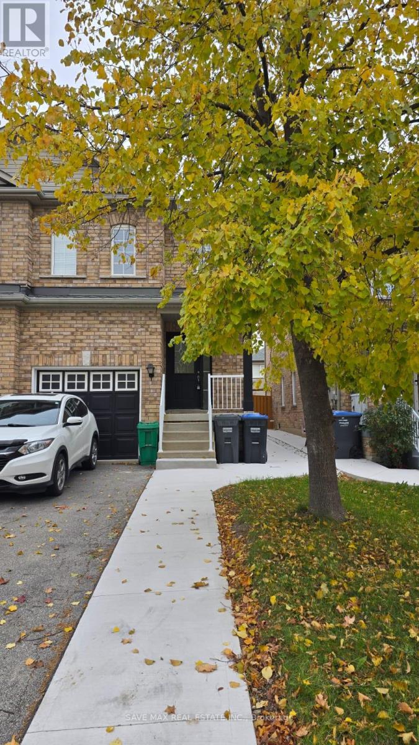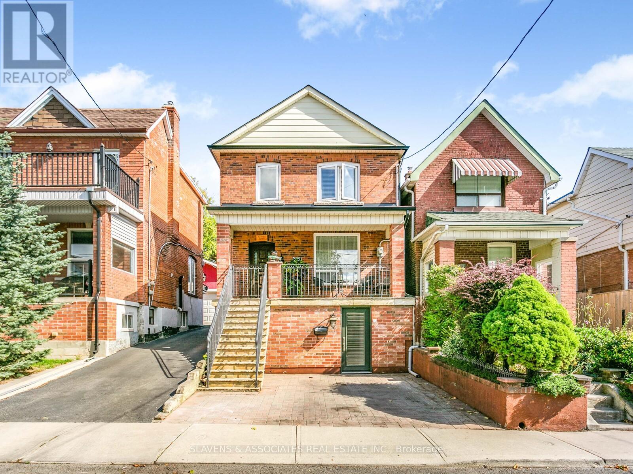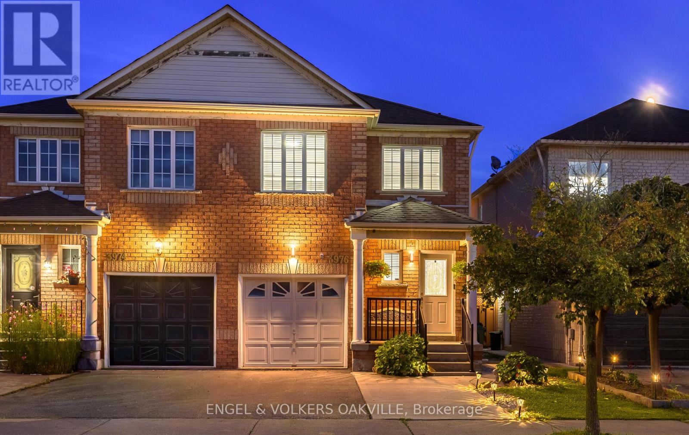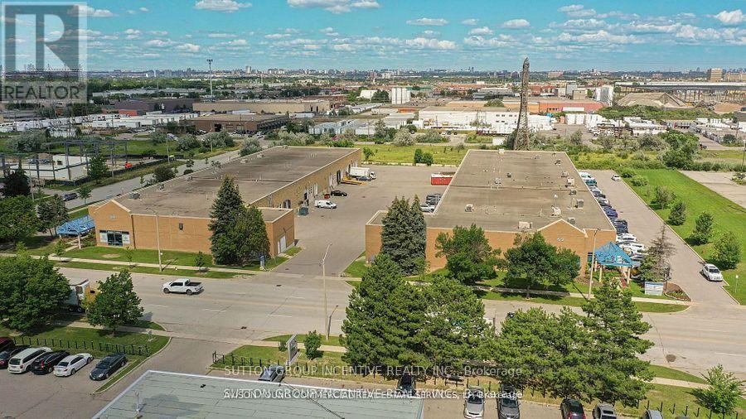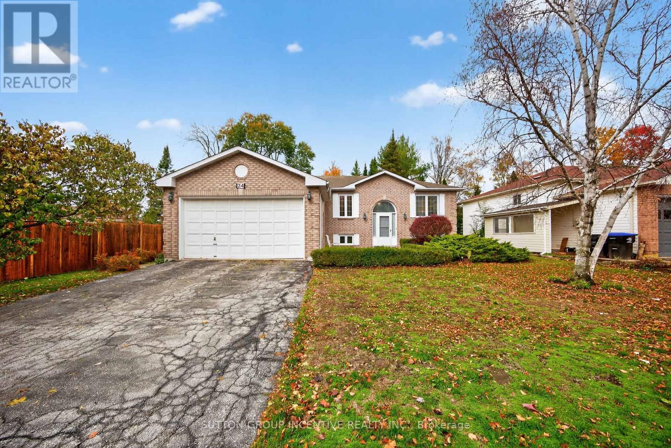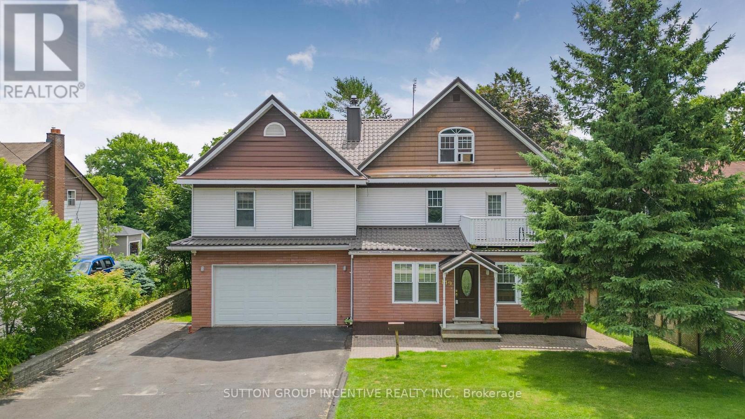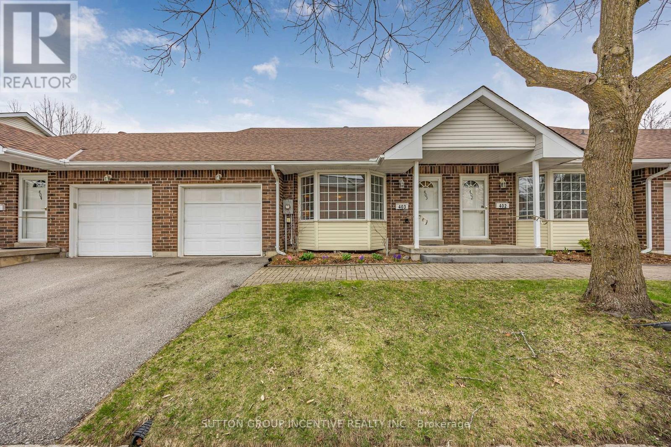Bsmt - 19 Hall Crescent
Brampton, Ontario
Beautiful, Fully Furnished Legal Basement Apartment for Lease at 19 Hall Crescent, Brampton!This modern and spacious basement unit offers 2 large bedrooms, 1 upgraded bathroom, and abright open-concept living area-perfect for comfortable, convenient living. Enjoy a fullyfurnished space equipped with a separate private laundry, dishwasher, and a sleek kitchen withample storage. Tenants pay 40% of utilities, and 1 parking space is included for addedconvenience. Located in one of Brampton's most desirable family-friendly pockets, this home isjust 1 minute to the nearest bus stop, making commuting effortless. The neighbourhood offersquick access to parks, schools, grocery stores, restaurants, Sheridan College, and majorhighways-everything you need is right at your doorstep. Move-in ready and ideal forprofessionals or couples seeking a clean, quiet, and well-connected place to call home. Move inDate: January 01, 2026 (id:60365)
Basement - 7 Maywood Street
Brampton, Ontario
2 Big Bedrooms & 2 full bathrooms & Big family & Living area Excellent condition like brand New basement approx. 1100 SQFT., Best location in Credit vally area of Brampton ,Very Clean Legal Basement Apartment Separate Entrance & Separate Laundry . Plenty Of Natural Light Coming In Through Large Windows. Big Living Room with Pot light & Vinyl floor , Full Kitchen with S/S appliances including dishwasher, stove with oven, Two Spacious Bedrooms With W/I Closets, Two Full Washrooms, Private/Separate Laundry Room with large washer and drier, Pot-lights throughout, TWO Car Parking On Driveway behind each other, Mins From Hwy 401/407, Close To All Amenities, schools and grocery stores. No Pets & No Smoking. Tenant responsible for 30% of the utilities bills. MUST SEE ! (id:60365)
3708 - 510 Curran Place
Mississauga, Ontario
One Bedroom Furnished Unit In The Heart Of Mississauga! East Exposure & Breathtaking View Of Lake, CN Tower. Open Concept Living/Dining Room Full Of Natural Light! Laminate Floors, Floor To Ceiling Windows, Large Closets, Upgraded Kitchen Cabinets, Granite Counter, S/S Appliances, Front Load Washer/Dryer And More! Full Amenities: Pool, Gym, Guest Suites, Party Room, Movie Room And More. 24 Hr Concierge. Walk To Celebration Square, Sq One Mall, Sheridan College, Library. The unit is available both as furnished and unfurnished. (id:60365)
307 - 8 Lisa Street
Brampton, Ontario
Absolute Show Stopper Beautiful Elegant 2+1 Bedroom Condo Close To City Center Brampton With Open Concept Lot Of Day Light, Combined Living/Dining Room, Kitchen Combined W Breakfast Area W, Bright Solarium Facing South With Large Window, Master Bedroom W W/I Closet & 4 Pc Ensuite, Another Good Size Room With Closet & Window, This Unit Has 2 Car Parking & Locker, Spectacular "Ritz Towers" Corner Suite, Facing South West, Backing Onto Forest Area. Gleaming Hardwood Floors, Ensuite Laundry & Storage Room. Extra Storage Room, Conveniently Located Just Minutes From The Mall And Major Highways, This Home Offers Comfortable Living With Excellent Access To Shopping, Dining, And Transit. The Building Features Extensive Amenities, Including Indoor And Outdoor Pools, Sauna, Fitness Center, Party Room, Ping Pong, Billiards, And More. A Great Opportunity To Enjoy A Well-Maintained Community With Everything You Need Close By. (id:60365)
202 - 1055 Shawnmarr Road
Mississauga, Ontario
Fully firnished rental in Port Credit, unique opportunity. Minimum one-year lease. Landlord welcomes a tenant who takes care of his home and appreciates the relax ambience. A place to call home for a visiting professional on work assignment in GTA. Or, live here while the family home is being renovated or built. Note: 3rd bedroom is set up as a home office. Very walkable neighbourhood, miles of waterfront trails and lakeside parks. Short distance to Port Credit Village, vibrant community with restaurants and shops on the Lakeshore. Ideal for commuters, one bus to GO train station. Fully fenced-in courtyard, sunny South facing across from Rhododendron park. The rent includes heat, hydro, water, Rogers Ignite high speed internet and cable TV, hot water tank rental. One underground parking is included, the landlord's car occupies the second space. No pets and smoking on the premises please. (id:60365)
6708 Opera Glass Crescent
Mississauga, Ontario
Live in carpet free, semi- detached home in prestigious Meadowvale Village neighbourhood. 3beds with 2.5 baths. Upgraded kitchen with S.S. appliances, S.S washer, dryer, finished basement with rec room. Fully fenced backyard with covered patio. Close to prominent schools, Heartland Centre, grocery stores, HWYs 401 and 407, Public transport. (id:60365)
Basement - 213b Blackthorn Avenue
Toronto, Ontario
Newly renovated lower-level apartment in the heart of Weston-Pellam Park. Features a spacious primary bedroom with wall-to-wall closets, a modern kitchen with new cabinets and stainless steel appliances, and a private separate entrance. Shared laundry facilities on-site. Conveniently located near transit, parks, shops, and local amenities. Ideal for a single professional or couple (id:60365)
3976 Freeman Terrace
Mississauga, Ontario
Welcome to 3976 Freeman Terrace, a newly renovated semi-detached home, offering approximately 1,500 square feet of stylish, thoughtfully designed living space. Natural lights fill every level , creating a bright and inviting atmosphere throughout the home. This home features three spacious bedrooms andthree and a half bathrooms. Hardwood flooring on the main and upper levels, with laminate flooring in the basement. The open-concept main floor is perfect for modern family living, with a warm and cozy gas fireplace in the great room. There is also an inviting eat-in kitchen complete with new white quartz countertops and a sunlit breakfast area . From the kitchen, you walk out to a beautiful outdoor garden with an oversized deck, ideal for entertainment or just relaxing with family and friends. Additional exterior upgrades include a newer roof and vinyl windows for improved efficiency. The finished basement, completed in 2022, adds versatile space for a home office ,guest suite, or recreation area. It features modern upgrades, with the principal ensuite offering a true "oasis" feel. Location Highlights : Situated near Britannia Rd W and Ninth Line, this home is perfectly located close to excellent schools, major shopping centres, public transit, and easy access to Highway 403 & 407. This is an ideal opportunity for young families or professionals seeking comfort, style, and convenience in a family-friendly neighbourhood. (id:60365)
7-9 - 53 Queens Plate Drive
Toronto, Ontario
Industrial space with easy access to highway 401, 407, 409 and 427. Shipping with access for 53' trailers (id:60365)
24 Port Royal Trail
Wasaga Beach, Ontario
Welcome to this charming 4-bedroom, 2-bathroom raised bungalow, nestled on a spacious, fully fenced premium lot surrounded by mature landscaping. The front exterior features a welcoming stone walkway and sitting area. Inside, you'll find a cozy open-concept living and dining room, ideal for relaxing or entertaining. The eat-in kitchen features plenty of natural light and a convenient walk-out to a large deck and patio, ideal for summer barbecues and outdoor entertaining. The main level includes a comfortable primary bedroom, two additional bedrooms, and a well-appointed 4-piece bathroom. The lower level extends your living space with a generous recreation room, a versatile fourth bedroom or home office, a laundry area, and plenty of storage. Located in a quiet, family-friendly neighborhood close to great schools, shopping, scenic walking trails, parks, and Wasaga Beach. This home offers the perfect blend of comfort, convenience, and charm. Upgrades include: High Efficiency Furnace. (id:60365)
149 Blake Street
Barrie, Ontario
Nestled on a generous 67.5 x 165 ft lot with seasonal lake views, this meticulously crafted & fully finished home offers an impressive 4,700 sq ft of thoughtfully designed living space. Every detail has been considered to create a home that blends elegance, comfort, & functionality. Step through the grand front foyer & be welcomed by a hardwood spiral staircase that gracefully winds through the 2nd and 3rd floors. The main level features hardwood flooring, a cozy family room with a wood-burning fireplace, a formal dining room perfect for entertaining, a spacious kitchen with stone countertops & a bright breakfast area that walks out to the deck. A main floor office provides an ideal space for working from home. The 2nd floor offers 2 generous bedrooms, a full bathroom with laundry & a laundry chute, a comfortable sitting area, & a balcony walkout to enjoy the outdoors. The 3rd-flr primary suite is a true retreat, featuring a 5+ piece ensuite, a walk-in closet with a laundry chute & storage, & a private balcony, the perfect spot for morning coffee or evening sunsets. The fully finished lower level includes a separate w/o entrance, a recreation room, a 3-piece bathroom, additional laundry, ample storage, & a wine cellar. Car enthusiasts will love the upper & lower garages, each with a wash basin, storage closet, inside entry, & radiant natural gas heat in the lower garage. Outdoor living is equally inviting, with a covered deck featuring a hot tub, ideal for relaxation & entertaining. An accessory apartment offers excellent in-law or guest potential, complete with a bedroom, 3-pc bathroom, kitchen, laundry, & living room, providing privacy & comfort for extended family or visitors. This remarkable property combines luxury & practicality in a serene setting with seasonal lake views, abundant space for entertaining, and exceptional attention to detail throughout. Recent Updates: Furnace (2016), 2nd Floor Washer (2020), Basement Washer & Dryer (2024), Steel Roof. (id:60365)
403 - 40 Museum Drive
Orillia, Ontario
Nestled in the heart of the scenic Leacock Village Community, this beautifully cared-for 2 bedroom 2 bathroom condo townhome offers a rare combination of comfort, convenience, and charm. Just a short stroll from the historic Leacock Museum, the serene shores of Lake Couchiching, Tudhope Park, and a network of picturesque walking and biking trails. Boasting nearly 1,700 sq. ft. of thoughtfully designed living space, this bright and airy home features a welcoming front porch and a spacious, sunlit layout. The living room is highlighted by soaring vaulted ceilings and an elegant bay window, creating a perfect space for relaxing or entertaining. A separate dining room offers a seamless flow for gatherings and opens onto a private deck, ideal for enjoying morning coffee or summer evenings. The updated eat-in kitchen showcases timeless white cabinetry and ample counter space, while beautiful hardwood flooring flows through most of the main level, adding warmth and character. The main floor also includes a generously sized bedroom, a full 4-piece bathroom, and a convenient laundry room with inside access to the attached garage. Upstairs, the spacious primary bedroom features a walk-in closet and a well-appointed 4-piece ensuite bath. A versatile loft area overlooks the main level and offers the perfect setting for a home office, reading nook, or guest area. The large unfinished basement presents an opportunity for future customization and additional living space. Residents enjoy exclusive access to a private community clubhouse and a low-maintenance lifestyle with condo fees that include Rogers Ignite phone, cable, and internet, as well as snow removal, lawn care, and upkeep of common areas. Whether you're looking for a peaceful retreat or a turnkey property with minimal upkeep, this home is ready for you to settle in and start making memories. (id:60365)

