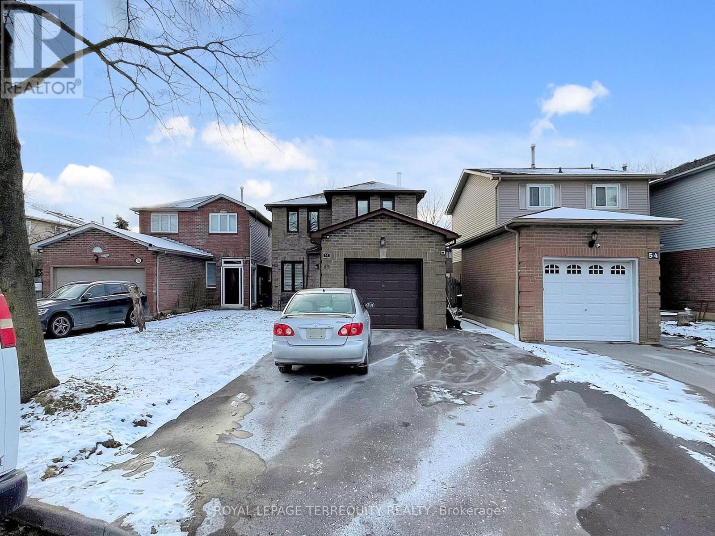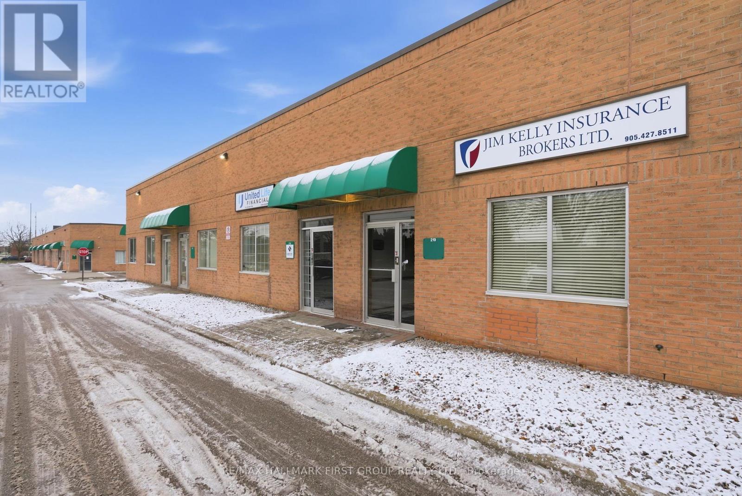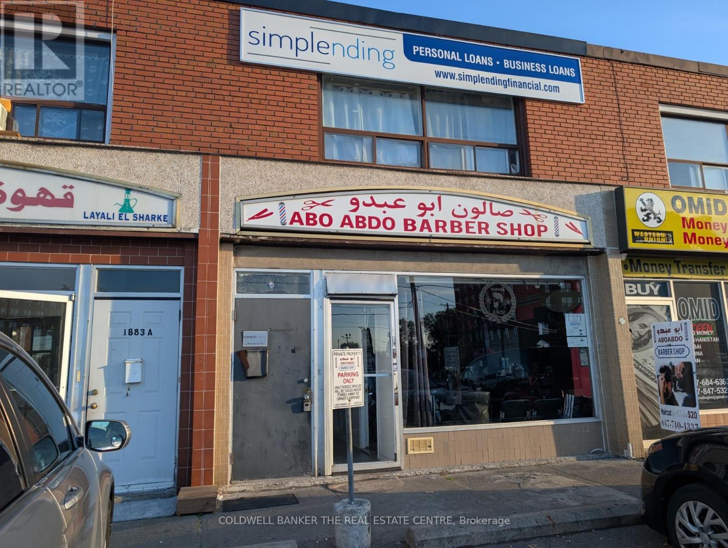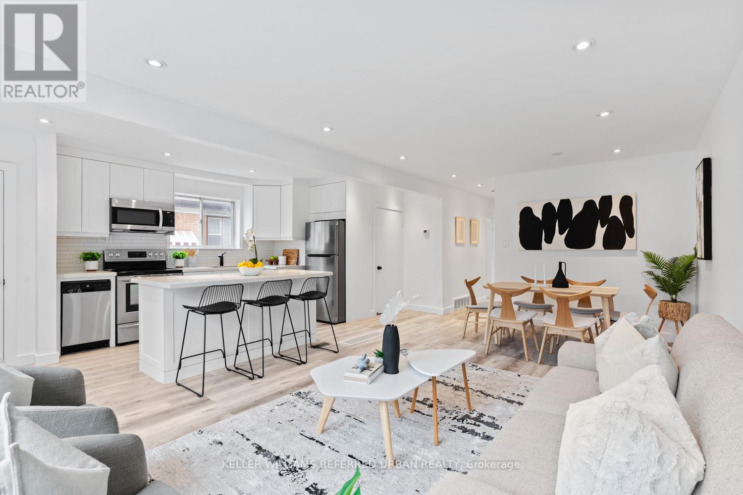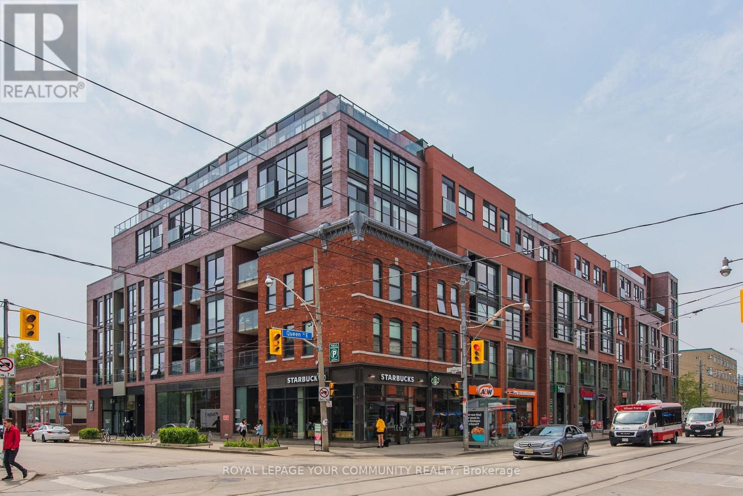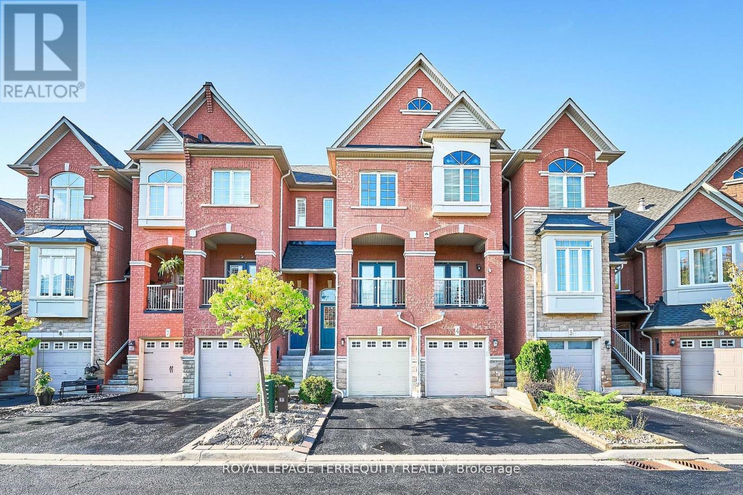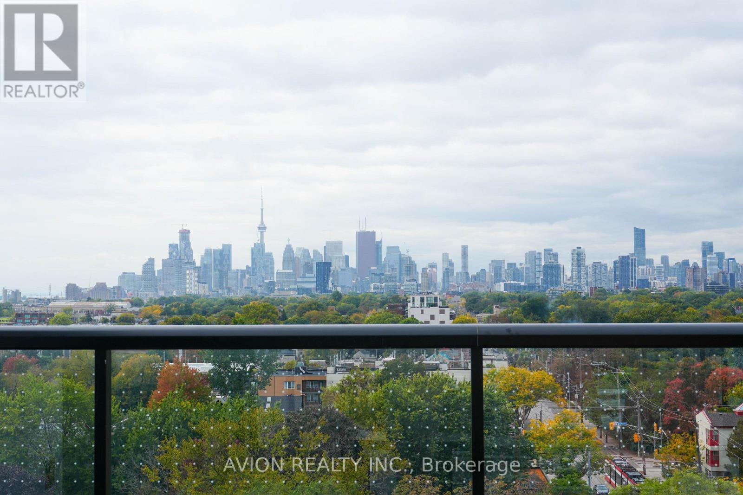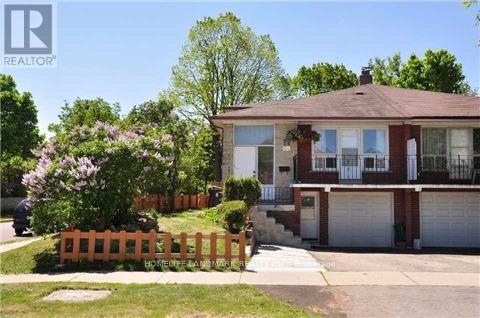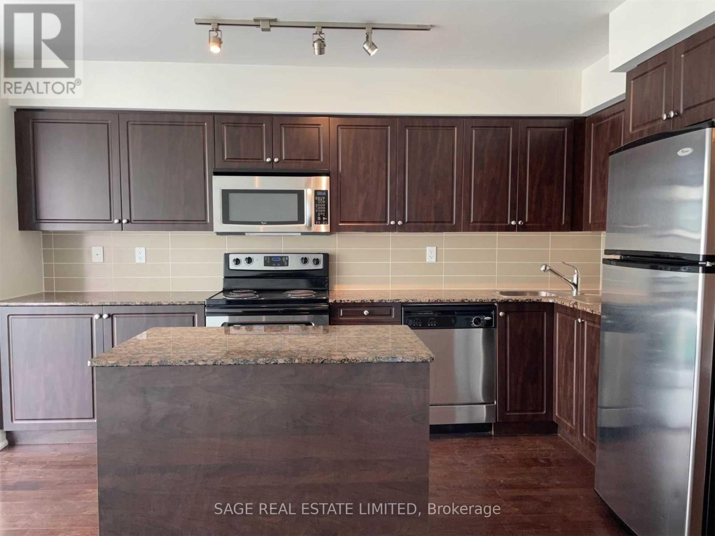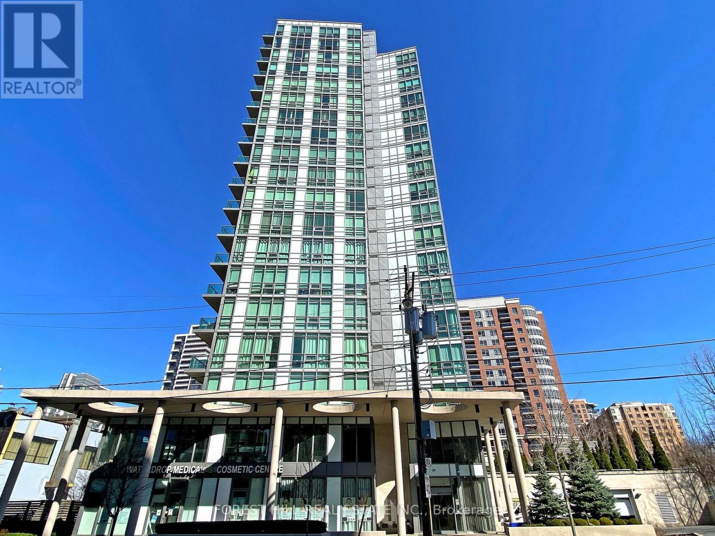10953 Jane Street
Vaughan, Ontario
*** Location Location Location*** Attention practical users, Builders, Developers, Investors, Excellent Opportunity In The Heart Of Vaughan, Large Lot face in Jane ST, ZONE Future Development, potential of Commercial, Property include (1) One House And (1) One Shop, Deep lot for perfectional users, Land Scaping or Any other usage, lots of parking space in the back, COMBINE WITH NEXT DOOR AT 10967 Jane Street, FOR TOTAL FRONT 127.12 FT+61.FT = total Front(188.12 FT) X (304.FT)DEPTH This Property Has Lots Of Potential, Buyer To Perform Their Own Due Diligence Regarding Zoning Standards And Approval, Close To All Amenities; Go Vaughan, Civic Centre, New Hospital, Future Development Site! Endless Opportunities. *** NO SALE SIGN ON THE PROPERTY*** ***EXTRAS*** ZONING( Future Development Site) also Future Development And big Project Across. (id:60365)
10953 Jane Street
Vaughan, Ontario
*** Location Location Location*** Attention practical users, Builders, Developers, Investors, Excellent Opportunity In The Heart Of Vaughan, Large Lot face in Jane ST, ZONE Future Development, (1) one house and (1) one shop in the property, Deep lot for perfectional users, Land Scaping or Any other usage, lots of parking space in the back of the property, potential of Commercial, COMBINE WITH NEXT DOOR AT 10967 Jane Street, FOR TOTAL FRONT 127.12 FT+61.FT = Front(188.12 FT) X (304.FT)DEPTH This Property Has Lots Of Potential, Buyer To Perform Their Own Due Diligence Regarding Zoning Standards And Approval, property include One House And One Shop, Close To All Amenities; Go Vaughan, Civic Centre, New Hospital, Future Development Site! Endless Opportunities. *** NO SALE SIGN ON THE PROPERTY*** ***EXTRAS*** ZONING( Future Development Site) also Future Development And big Project Across. (id:60365)
52 Dobson Drive
Ajax, Ontario
Fully Renovated Move in Ready Family Home, Located In Central Ajax Close To Parks, Schools, Transit Hwy 401 & Shopping Mall. This Home Boasts A Spacious Family Rm, Dining Rm, family Rm & Kitchen With W/O To Deck & Yard. Upper Floor Features a large Master Br, W W/I Closet & 3 Pc Ensuite, & 2 Other Good Sized Bdrms & Updated 4Pc. Lower Level Has A Bright living Rm with Pot Lights, Gas Fire place, 3 Pc Bthrm, Recent Renovation: Driveway redone (June 2025) , Side Entrance walk Way. Full Kitchen, Main floor( new flooring, new doors, paint, pot lights, powder room-renovation, stairs updated), Garage Entrance built from inside Upstairs: carpet removed and wooden flooring installed, new doors ,pot lights ,paint, blinds, newly built laundry with latest machines and Newly built standing shower in ensuite which was previously a 2pc Back yard, completely redone. Recent upgrades: New roof (Dec 2024), New furnace, new A/C, smart home thermostat, New blinds, new garage door, freshly painted garage trim, keypad entry system, built-in garage shelving, new shed with patio stone foundation, attic and garage ceiling insulation. (id:60365)
219 - 1885 Clements Road
Pickering, Ontario
Why lease when you can own? This beautifully finished industrial unit offers 1,254 sq. ft. on the ground floor plus approximately 800 sq. ft. on the second floor, featuring one drive-in door (currently disabled) and flexible zoning suitable for a wide range of uses. Conveniently located minutes from Highway 401 via the Brock Road interchange and close to Highway 412, the property provides excellent accessibility for staff, clients, and transportation needs. Monthly condo fees are $272.90 + HST, and 2025 property taxes are $4,951.15. This is a rare opportunity to own a clean, functional industrial space in a prime location. All information herein is to be verified by the purchaser. (id:60365)
Upper Floor - 1881 Lawrence Avenue E
Toronto, Ontario
Upper level one bedroom unit available at 1881 Lawrence Ave E. Features a shared kitchen and shared washroom, plus one parking spot. Convenient location close to TTC, shopping, and everyday amenities. (id:60365)
73 Trinnell Boulevard
Toronto, Ontario
An affordability-focused opportunity to own a freehold home for the monthly cost of a condo! This semi was renovated in 2019 to include a rare legal 2-bed basement apartment, along with a fantastic open concept upstairs unit. With the already rented basement to an amazing tenant paying $2,050/month, you will have built-in income from day one, making it possible to buy a home in Toronto. Live upstairs and let the basement pitch in, or rent both units for a turnkey investment. The bright main unit features 3 bedrooms, open-concept living and dining, and a modern kitchen with stainless steel appliances, quartz counters, and generous storage. A spa-inspired bath, private in-suite laundry, and parking keeps life easy. Downstairs, the basement suite delivers dependable cash flow with a stylish open layout, pot lights, stainless steel kitchen, updated bath, and private laundry. There is the future potential of re-combining both units for a large traditional single family home, or using the basement as a nanny or in-law suite. The sun-filled backyard offers the outdoor space you won't get in condo living! All of this just a short walk to Warden Subway Station, close to schools, parks, and shopping. A modern, well-connected Toronto home that helps pay its way! (id:60365)
502 - 246 Logan Avenue
Toronto, Ontario
Live Above It All in Leslievilles Premier Boutique Soft Loft! Nestled in the treetops of one of Toronto's most vibrant neighborhoods, this one-of-a-kind 1-bedroom customized soft loft perfectly blends style, comfort, and functionality. Modified from the builder in preconstruction this unit offers a sweet larger kitchen offering additional counter space and additional cupboards and storage. Steps from cafés, artisanal shops, restaurants, parks, and TTC, this sun-filled south-facing home features floor-to-ceiling windows, fully drywalled interiors, and an extra-wide layout designed to maximize space. The custom U-shaped kitchen boasts Corian countertops, glass tile backsplash, full-height cabinetry, breakfast bar, gas stove, and full-sized appliances. Thoughtful upgrades continue with a custom master closet, glass shower partition with soaker tub, smooth ceilings, roller shades, and 9-foot ceilings throughout. Step out onto the private south-facing balcony overlooking the neighboring building's green roof, offering serene leafy views while maintaining privacy. Storage is generous with an oversized locker, and a parking spot is included. Situated on the quiet side of a boutique low-rise, the building offers a party room terrace and conference space, and is meticulously clean and well maintained by Icon Property Management. Ideal for first-time homebuyers or investors, this turnkey loft combines low maintenance fees with strong rental potential, at $2,665 per month for the past 1.5 years all in a location rated 10/10 for its quiet streets, nearby parks, great takeout eateries, and unbeatable urban convenience. (id:60365)
5 - 301 Strouds Lane
Pickering, Ontario
Welcome to this beautifully maintained all-brick townhouse, ideally situated in one of Pickering's most sought-after neighbourhoods! Enjoy the perfect blend of convenience and tranquility, with schools, parks, public transit, and effortless access to both Hwy 401 and 407 just minutes away - a commuters dream! Backing onto lush, city-owned treed land, this home offers rare natural privacy and scenic views all year round. With four fully finished levels, there's more space here than meets the eye! The main level boasts a bright and inviting open-concept layout, ideal for both everyday living and entertaining. The recently updated kitchen features modern white cabinetry, sleek stainless steel appliances, and a cozy breakfast area that walks out to a covered balcony perfect for relaxing on warm summer days. The combined living and dining area showcases freshly refinished parquet flooring and a seamless flow that suits any lifestyle. Upstairs, you'll find two generously sized bedrooms and two full bathrooms, each with plenty of closet space. The spacious family room on the ground level offers abundance of natural light, hardwood flooring, and a walkout to a private deck - an ideal spot to unwind. Convenient access to the garage from the laundry room, plus extra storage, adds everyday practicality. The lower level provides even more flexibility, with a finished recreation room that's perfect for a teen retreat, home gym, or media room, complete with a walkout to the rear patio. 2025 updates: hardwood flooring in family room and rec room, parquet flooring refinished in living/dining, four staircases (carpet and wood), freshly painted throughout, stainless steel kitchen appliances, kitchen cabinets painted and new hardware. Shingles replaced 2020. Don't miss this opportunity to own a move-in ready home in a fantastic community, all surrounded by nature and close to everything you need! (id:60365)
1315 - 1050 Eastern Avenue
Toronto, Ontario
Be the first to call this brand new 2 Bedroom East-Facing Suite at Queen & Ashbridge your home! Contemporary Nice layout with a modern kitchen featuring stone countertops and stainless steel appliances, wide-plank flooring, and ensuite laundry. Bright morning light fills the living space with an airy vibe. Just steps to Queen St. E shops, cafes, streetcar, and Torontos iconic waterfront. Enjoy a curated selection of amenities designed for convenience and lifestyle, from fitness and coworking to stylish social lounges. (id:60365)
Middle - 84 Harrington Crescent
Toronto, Ontario
Conveniently Located Near Steeles Ave, Steps To Shopping Plaza, Ttc Bus, Restaurants, Park, School. Recently Renovated South Facing 2 Bedroom Unit With Plenty Of Sunlight. Located On The Main Floor With Separate Side Entrance, Separate Kitchen, Separate Washroom. Partially Furnished (Bed, Wardrobe, Desk, Chair). Laundry Is Shared With Other 2 Units And No Parking Is Included With This Unit. (id:60365)
902 - 215 Fort York Boulevard
Toronto, Ontario
Bright and spacious 2 Bedroom + Den suite at Neptune Condos. This well-designed 900 sq ft layout offers a comfortable open-concept living space with a functional split-bedroom floor plan. The den is perfect for a home office or additional sitting area. Enjoy a modern kitchen with built-in appliances, a generous living/dining area, and a private balcony.Residents have access to excellent amenities including a concierge, guest suites, gym, indoor pool, sauna, visitor parking, a party/meeting room, and a rooftop deck with garden space.Steps to the waterfront, parks, transit, and neighbourhood conveniences. (id:60365)
1104 - 26 Norton Avenue
Toronto, Ontario
A Rarely Offered Luxury 1+1 In Bravo Boutique Condos In The Heart Of North York * Large 625 Sqft W/ One Spacial Bedroom + Large Open Den, Overlook The Lush Greenery In Willowdale East Neighborhood * Fantastic, Bright and Airy Open Concept Layout With Soaring 9 Feet Ceilings * Brand New High-end Vinyl Flooring and Fresh New Painting Throughout * Living Room Walkout To Open Balcony W/ Unobstructed Clear East View * High-End Modern Kitchen W/ Suitable Centre Island & S/S Appliances & Quartz Countertop & Backsplash * Primary Bedroom W/ Double Sliding Door Closet * One Owned Parking and One Owned Locker Included * Excellent Amenities: Large Gym, Guest Suites, Media Room, Party Room And More * 24-Hour Concierge * Best Location: Steps To Two Subway Stations, Empress Walk, Future T&T, Movie Theatres, North York Civic Centre, Library, Many Restaurants, Shoppings & Much More * Walk Score 91! * Move-In Ready * Must See!! (id:60365)



