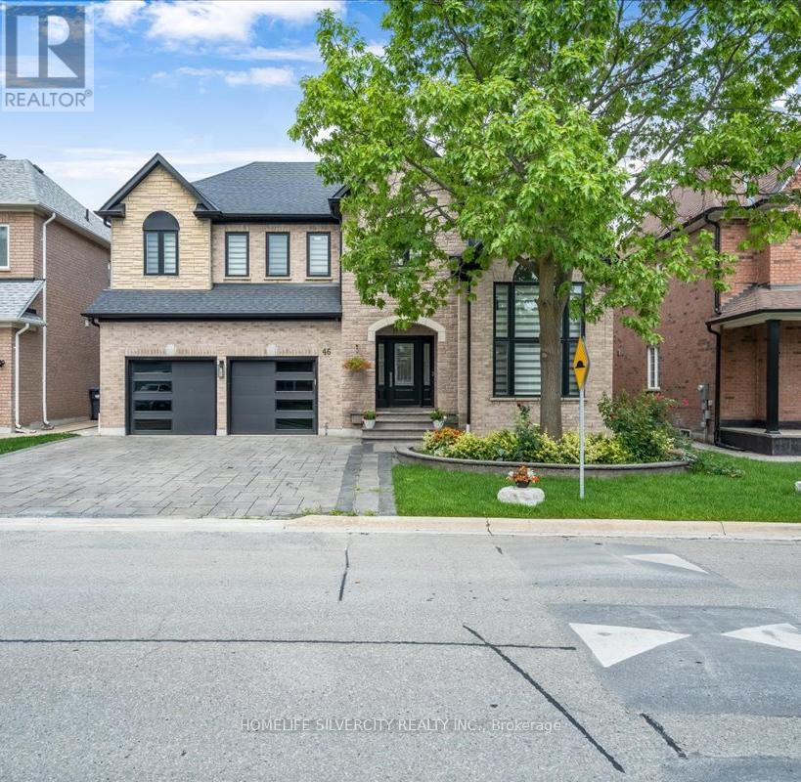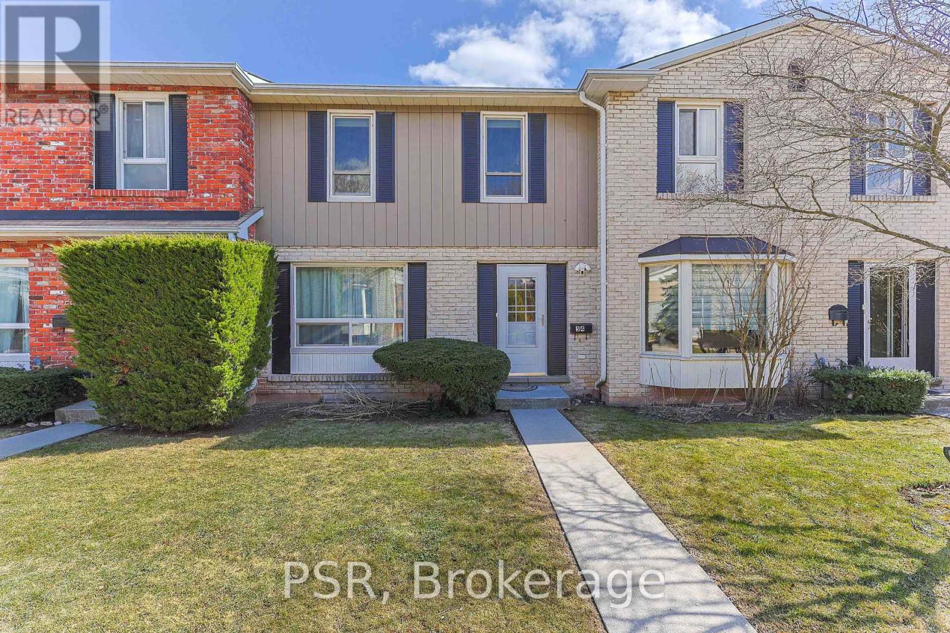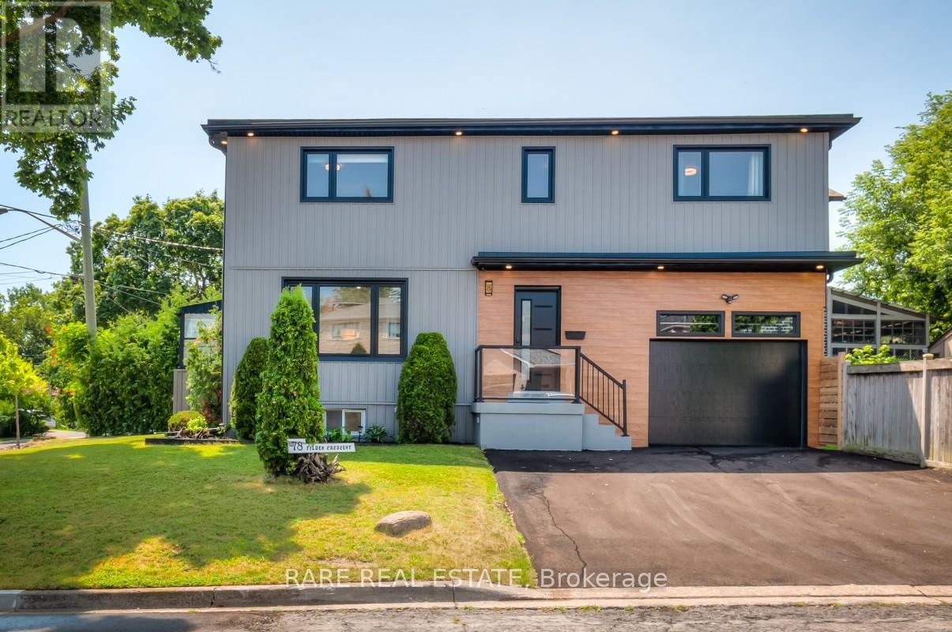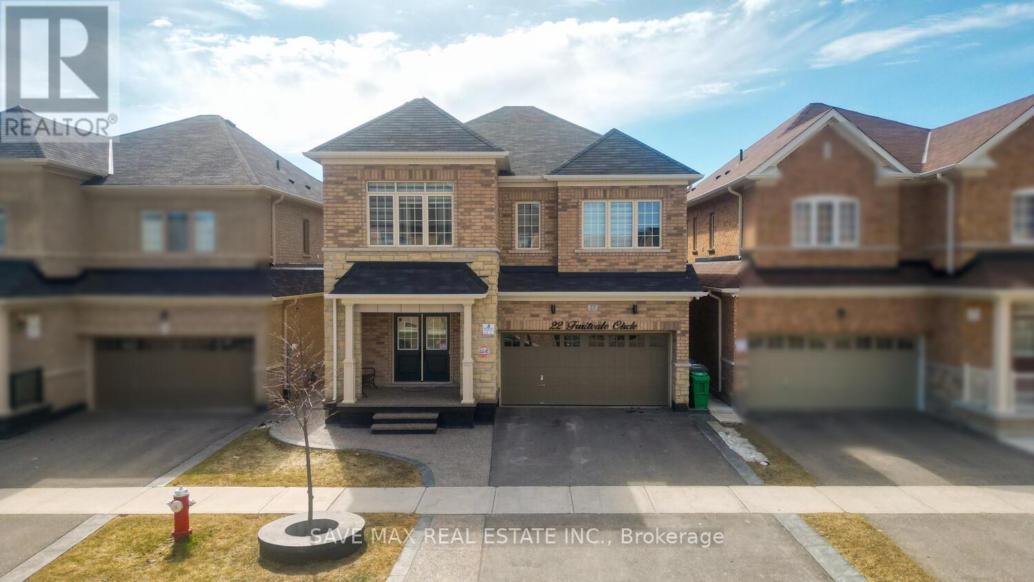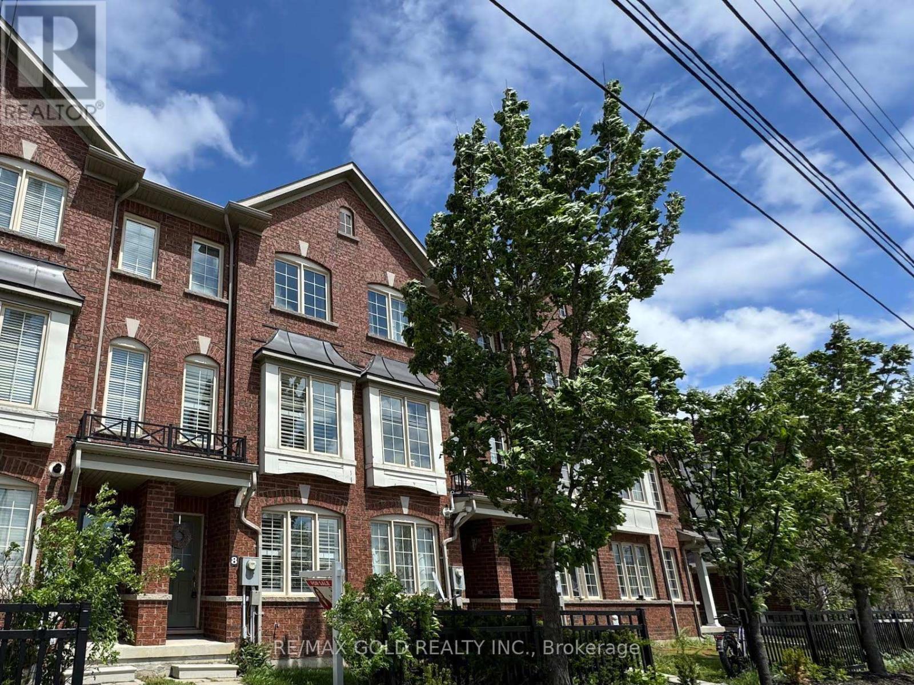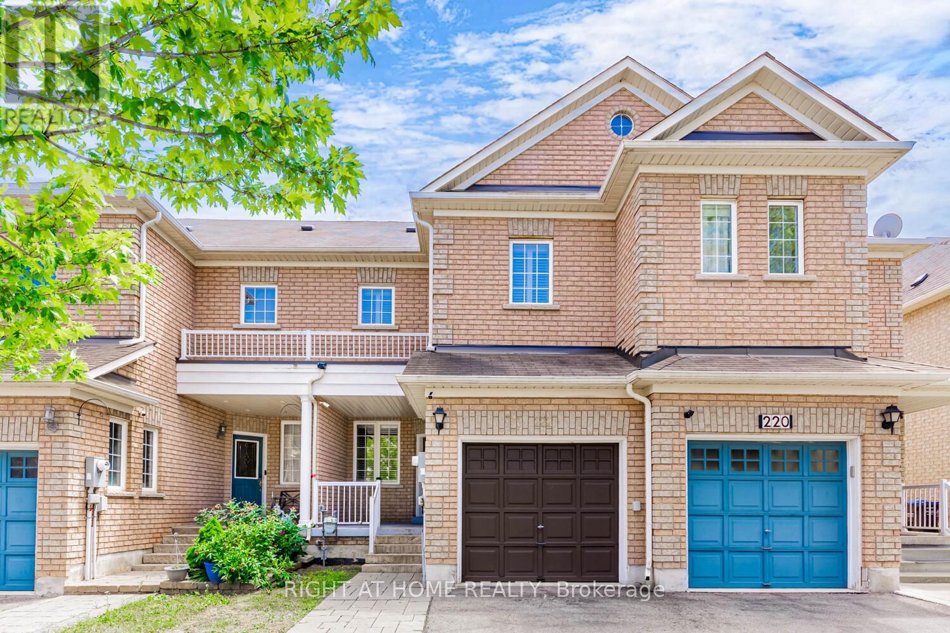165 Zia Dodda Crescent
Brampton, Ontario
Welcome To 165 Zia Dodda Cres! A Gorgeous 4-Bedroom Solid Brick Home With Finished Basement Nestled In The Highly Desirable Area Of Prestigious Bram East. Super Clean & Well Kept, Carpet-Free Home. Modern & Updated Kitchen With High-End Stainless Steel Appliances. Primary Bedroom With Walk-In Closet & Ensuite Updated Bathroom, 3 More Spacious Bedrooms With Lots Of Natural Light Flowing In. Cozy Family Room, Perfect Gathering Spot For Family And Friends. Eat-In Kitchen And Dining Area With A Walkout To The Backyard. Fully Fenced 108 Ft Deep Pool-Size Backyard, Also Offering Plenty Of Space For Gardening Enthusiasts To Cultivate Their Own Veggies. Prime Location, Offering Proximity To All Amenities, Including Shopping Plazas And Parks, 1 Minute Drive To Shoppers Drug Mart, TD Bank, Starbucks, And Chalo FreshCo. Easy Access To The Highways, Just 2 Minutes To The 427 Ramp And Just Minutes To Gore Meadows Community Centre For Gym, Yoga, Swimming, Games, Outdoor Ice Rink, Summer Camps & Library. Walking Distance To School/Park/Gurudwara, 4 Minutes To Hindu Sabha Mandir. Public Transit At Doorsteps, Near Hwy 427 & 407. This Clean And Move-In Ready Home Is A True Gem That You Won't Want To Miss. Come And Fall In Love With This Beauty! Open House Sat & Sun 2-4pm. (id:60365)
46 Treeline Boulevard
Brampton, Ontario
Stunning Detached Castle more Home Fully New Renovated Top To Bottom With New Kitchen, New Hardwood Floor, New Furnace, New Roof, New Doors & Windows that hard to get house like this Extensive Landscaping W/Pavers On Front Driveway & Backyard, Open Concept Floor Plan, 4 Bedrooms, Open To Above Ceiling In Foyer & Fam Room, 9 Foot Ceilings, Hardwood Floors, S/S Appliances, Granite, Butlers Severy. 16 x 32 Salt Water Inground Swimming Pool W/Water Feature .2 Fridge, 2 Stove, Dish Washer, New Furnace, New Roof, New Kitchen (id:60365)
1216 Tupper Drive
Milton, Ontario
Absolute Showstopper! Large 1854 sq ft Executive Style 3 Bed, 4 Bath Townhouse W/ Finished Basement. Beautiful Hardwood Floors Throughout. Open Concept Main Floor Featuring A Modern Kitchen With Granite Countertops, S/S Appliances Including A Large Single Basin Sink. Main floor Includes a Separate Living Room Area, Perfect for Entertaining. Kitchen Leads Out To a Finished Backyard Oasis. Large Baseboards Complement The Hardwood Floors. Master Bed Feature A 4Pc Ensuite And A Large W/I Closet. 2nd Floor Laundry. 2 additional large sized bedrooms on 2nd floor complete the space. The finished basement offers additional living space, with a large open recreation area, laminate flooring, a full 3pc bathroom, a cold cellar and lot of space for a potential home office or gym. 2 parking spaces available outside plus 1 in the garage. (id:60365)
54 - 5475 Lakeshore Road
Burlington, Ontario
Beautifully updated executive townhome just steps from Lake Ontario! This bright and modern residence features an open-concept kitchen with high-end appliances, a stylish farmhouse sink, and sleek finishes perfect for entertaining. The main floor includes a newly renovated, contemporary powder room and spacious living and dining areas filled with natural light. Upstairs, you'll find a large primary bedroom with ample closet space, a fully renovated Jack and Jill bathroom, and two additional generously sized bedrooms ideal for family or guests. The finished basement offers a versatile open space perfect for family gatherings, a home office, or playroom, along with a large laundry area. Enjoy the convenience of two underground parking spots and access to a beautifully maintained complex featuring an outdoor pool and relaxing sauna. Located close to top-rated schools, shopping, public transit, and major highways, this turnkey home offers luxury living in a prime lakeside community. (id:60365)
414 Clendenan Avenue
Toronto, Ontario
Welcome to 414 Clendenan! Superbly situated between the vibrant Junction and beautiful High Park, this newly completely renovated executive-style townhouse is a true gem. Featuring a unique loft perfect as a 3rd bedroom or office, a versatile nanny suite/yoga studio/pied-à-terre in the finished, heated/cooled garage, PLUS an additional lot off the lane for parking, this property truly must be seen to be appreciated! Enjoy being steps from everything your heart desires: amazing shops and restaurants in the trendy Junction, many highly rated schools and daycares, the subway, and Torontos crown jewel, High Park, all just a short stroll away. Inside, you'll find soaring ceilings throughout, stunning natural solid Jatoba hardwood and slate tile, exposed brick accents, custom cabinetry, an oversized four-piece bathroom, a gourmet chefs kitchen, a finished basement with a three-piece bath perfect as an additional bedroom, screening room or kids play area, and a large laundry room. Major upgrades include new roof (5 years), ductless AC/heat pump (x2), 200-amp electrical service, windows, updated plumbing, an efficient NTI hydronic boiler with 3 zones (separate thermostat on each floor) that also acts as on-demand hot water. Don't miss your chance to own this one-of-a-kind blend of heritage charm and modern living in one of Torontos most desirable neighbourhoods. Open house August 2nd and 3rd from 2-4pm (id:60365)
78 Tilden Crescent
Toronto, Ontario
Welcome to 78 Tilden Crescent, Toronto (M9P 1V7) A Rare, Fully Renovated Modern Double-Lot Gem in Etobicoke! Nestled on a sun-filled corner lot in a peaceful pocket of custom homes, this beautifully updated modern 4-bedroom, 3-bathroom detached residence offers the perfect blend of comfort, style, and convenience. Just steps from the Humber River trails and a quick walk to UPX Weston Station you are only 15 minutes to downtown Toronto or Pearson Airport. Inside, an open-concept main floor invites effortless living and entertaining. The spacious, family-sized kitchen features brand new stainless steel appliances and opens directly to a private backyard oasis. Natural light floods the living and dining areas, creating a warm and inviting atmosphere throughout. Upstairs, you'll find four large bedrooms, including a primary suite with a walk-in closet and a modern 4-piece ensuite. The fully finished lower level adds incredible flexibility ideal for a family room, gym, office, or as a self-contained in-law or guest suite complete with full bathroom and kitchenette. Step outside to your own outdoor retreat: a newly built oversized deck with pergola, landscaped yard, and stylish entertainment area perfect for hosting summer gatherings. Major Upgrades Include: New Roof (2024), New Doors & Windows (2024), New Garage Door (2025), New Furnace (2023), Updated 200 AMP Electrical Panel (2025), Smart Cameras, Smart Door Lock, LED Lighting, New Fridge, Dishwasher, Washer/Dryer (2023) New Vinyl Board & Batten Siding (2025), New Shed & Outdoor Features. Located in a highly desirable Etobicoke neighbourhood, surrounded by parks, schools, trails, TTC, and more this move-in ready home is the one you have been waiting for. (id:60365)
25 Kambalda Road
Brampton, Ontario
Amazing property (((NORTH FACE)) Stone & Stucco Elevation C 2751 SQFT Above Grade. Detached 4 bedroom upper and Three bedroom Legal finish Basement. Separate family room & Separate dining room. Legal Basement with separate entrance. No Side Walk 6 car parking. Separate Laundry in Basement. Close to new hwy 413. Step Away from Park & Elementary School. upgrade maple kitchen with Granite counter-top with Island. Upgraded Chimney in kitchen. Glass door Corner Cabinet. Upgraded 8' feet door on main floor. 9' feet Celling on main floor and 9' coffered celling in primary room. 8 Feet celling On second Floor. upgraded tiles 18 by 24 , upgrade hardwood and hardwood on upper hallway. carpet in rooms. upgraded fire place. Zebra Blinds. Laundry on upper Level. The home Is Equipped with central air Condition for Ultimate convenience and Comfort. Primary room Luxurious 5 pieces Ensuite. All Four Spacious Bedroom Featuring all room with closet. Garage door opner easy to excess. (id:60365)
304 Dalgleish Garden
Milton, Ontario
Welcome to this Stunning Greenpark-Built Detached 2-Storey Home nestled in the desirable Scott and Main area of Milton. Offering approximately 2,500 sq.ft. of Beautifully Designed Living Space, this well-maintained residence features an open-concept layout with 4 spacious bedrooms and 3 modern bathrooms. The elegant interior showcases hardwood flooring, crown mouldings, 9ft ceilings, and modern pot lights throughout. The stylish kitchen is a chefs dream, complete with upgraded cabinets, quartz countertops, and a gas fireplace that enhances the inviting family room. Enjoy outdoor living with a landscaped front and rear yard, including a charming gazebo and a covered balcony perfect for relaxing. Additional highlights include second-floor laundry, a potential separate entrance to the unfinished basement with a 3pc bath rough-in, and proximity to Escarpment View Elementary School and other amenities. This is truly a must-see home! (id:60365)
22 Fruitvale Circle
Brampton, Ontario
Ravine-lot detached home offering 5+3 bedrooms, 6 bathrooms, and nearly 4,000 sqft of premium living space with Legal basement in Northwest Brampton. Thoughtfully designed and upgraded with over $250,000 in luxury finishes, this home is perfect for growing families, multi-generational living, or smart investors seeking dual rental potential .Modern chefs kitchen with granite big Island, custom cabinetry and Pantry. hardwood floors throughout. Sep Living, dining and Stunning Modern Feature wall in cozy Family with fireplace, and another accent wall at foyer area gives you a luxury feel at the entrance. a walkout to a fenced huge deck backing onto a tranquil ravine ideal for relaxing or entertaining in total privacy. Upstairs five generously sized bedrooms with tailored closets and three full baths, including a lavish primary suite with a spa-like 5-piece ensuite and walk-in closet. Jack & Jill bathrooms make it ideal for families with kids or frequent guests. The Private double-door entrance, permit-approved basement is a rare gem have been designed in such a way that you can either rent the whole or can keep one room to yourself comes with Full kitchen, spacious living area .Additional Features Include Ravine lot with fenced backyard, Legal big deck walkout from kitchen, HRV/ERV air exchanger, Built-in electric vehicle charger (Rough in),Exterior pot lights ,Double car garage with private extended driveway, Cozy fireplace for warmth and ambience .Located close to top-rated schools, transit, parks, this home checks every box space, luxury, location, and excellent rental potential .Dont miss this rare turnkey opportunity in one of Brampton's most sought-after neighborhood's. (id:60365)
8 Tilden Road
Brampton, Ontario
Welcome to This charming Townhouse with versatile living spaces, situated in one of Brampton's Soaring Neighborhoods with close proximity to Schools, Parks, Shopping & Recreation. The Above Grade Layout Offers Brilliance Thru-Out With The Advantage Of a 4th Bedroom or a Fantastic Den/Office Space at the ground level with extra Privacy for an in-law suite or guest accommodation. The Open Concept Floor Plan Features Large Eat-In Kitchen With Walk-Out To Deck & Breakfast Bar Overlooking Spacious Main Living Area. House is freshly painted and ready to move in. Don't miss out on this fantastic opportunity to own a home in a prime location with great amenities and a Great Hub For Everyday Enjoyment with your loved ones. (id:60365)
222 Albright Road
Brampton, Ontario
Welcome to this beautifully updated freehold townhome, featuring a finished basement with a spacious bedroom. Nestled in a highly desirable neighbourhood, this home boasts a deep lot (129.95 ft) with no rear neighbours, offering added privacy and serenity. Inside, you'll find hardwood floors throughout, an elegant oak staircase, and fresh paint that gives the home a modern, inviting feel. The updated kitchen features newer quartz countertops, a stylish backsplash, pot lights, and smooth ceilings on the main floor, making it perfect for everyday living and entertaining. Additional highlights: Park up to 3 cars on the driveway, plus 1 in the garage. Close proximity to schools, parks, nature trails, a scenic pond, library, shopping, and all amenities. Minutes to Mount Pleasant GO Station for easy commuting. Don't miss this move-in-ready gem in a family-friendly location! (id:60365)
20 Sandyside Crescent
Brampton, Ontario
Pride Of Ownership Exudes In This Approx 2837 Sq Ft 4 Bedroom Executive Home With 2 Bedrm finish W/O Basement,Premium Pie Shaped Lot And Backs Onto Greenbelt With Creek & pond . Open Concept, Main Floor 9' Ceilings W/Brazilian Hardwood Flooring & A Rich Toned Oak Staircase. Kit Has W/O To Concrete Deck W/Cast Iron Railings & Steel/Stone Columns. Mbr Boasts Double Door Entry, W/I Closet, Spa-Like Ens W/Corner Soaker Tub & Sep Shower. Main Floor, Laundry & Garage Access. Easy ground level cut side door entrance.Appx 5 year old furnace,Ac,roof shingles as per seller's. ** This is a linked property.** (id:60365)


