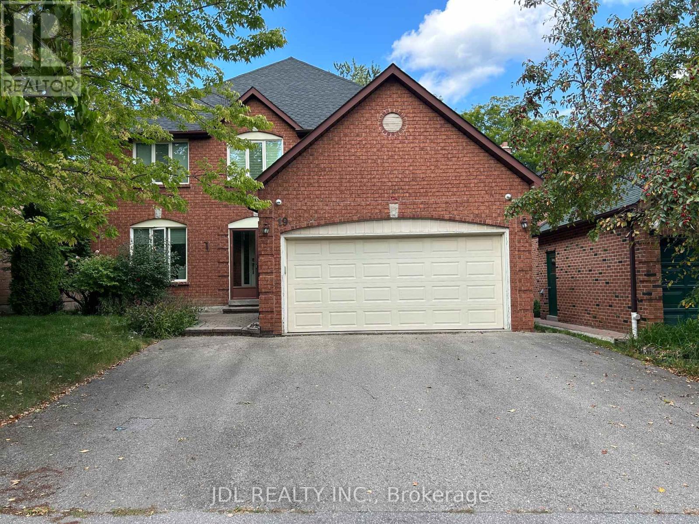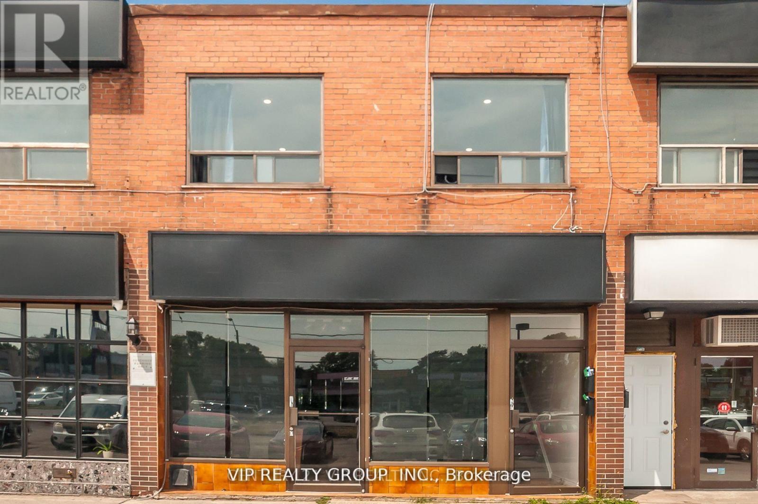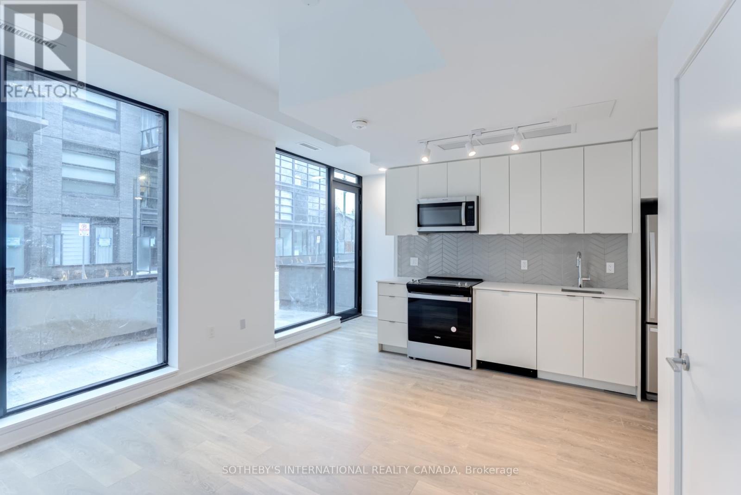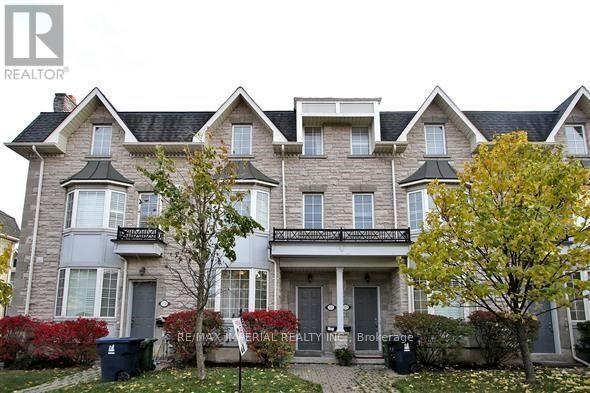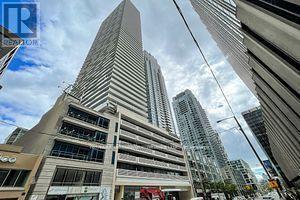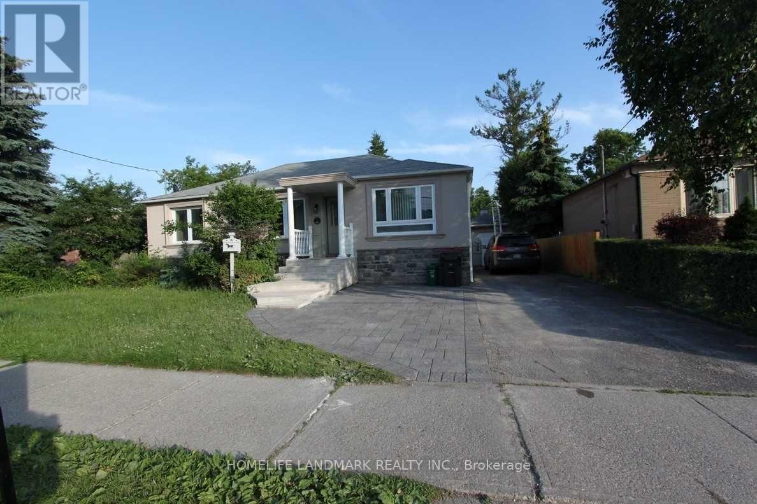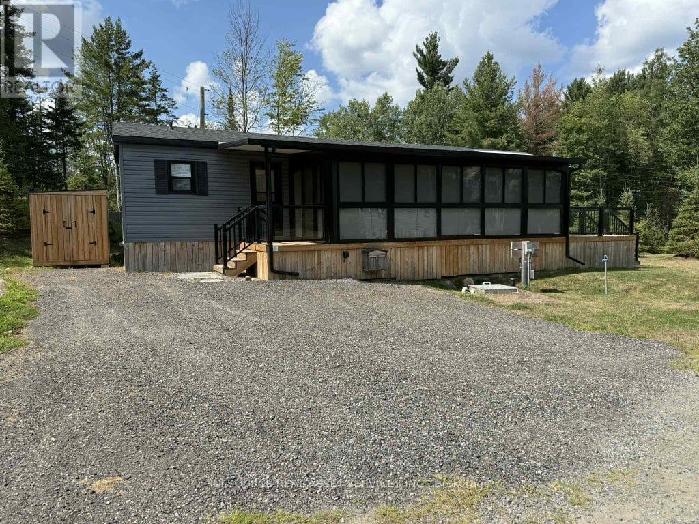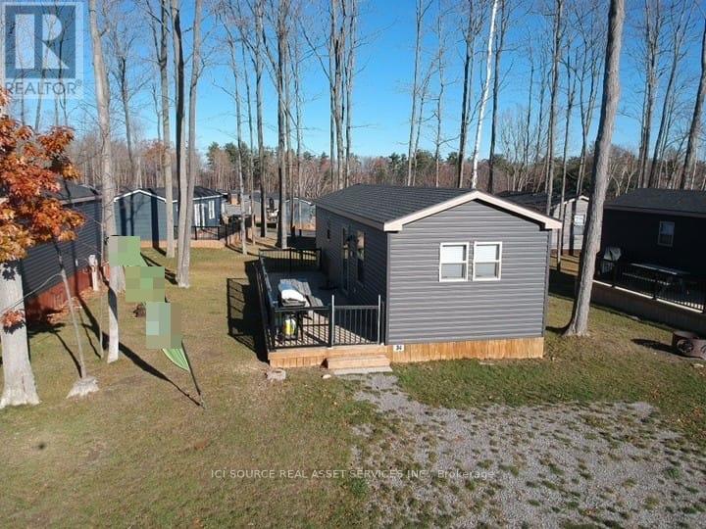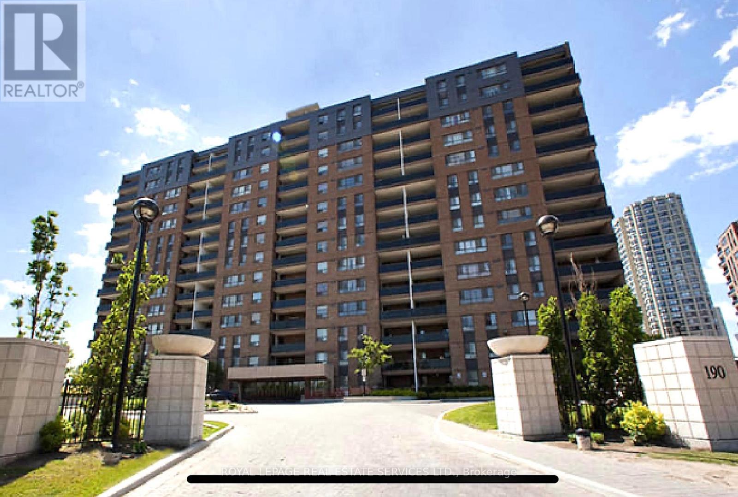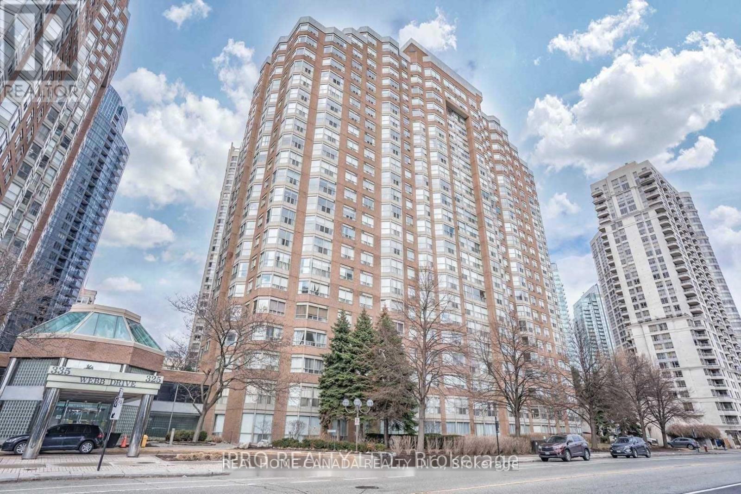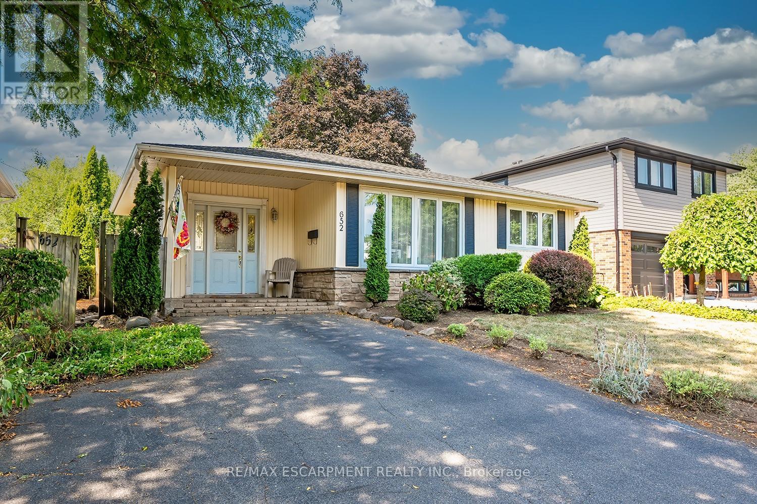Suite A - 19 Prince Edward Blvd Boulevard
Markham, Ontario
Best Deal! All Utilities/Internet/Furniture Inclusive! Optional Parking Spot! Really Bright/Quite Spacious! Well Furnished! Wonderful Location! Close To All Amenities! (id:60365)
Unit 2 - 2626 Eglinton Avenue E
Toronto, Ontario
Fully Furnished One Bedroom Apt on the 2nd Floor. Frontage On Eglinton Avenue East ,Excellent Location. Family Size Kitchen. 1 Good Sized Bright Bedroom. Freshly Painting, Newer Kitchen Cabinet. Close To Ttc, Subway Station, School, Hwy 401,Short Walk To Parks & Bike Trails. (id:60365)
139 C - 1612 Charles Street
Whitby, Ontario
Welcome to The Landing at Whitby Harbour, where modern comfort meets lakeside living. This two-storey 2+2 bedroom residence offers a rare blend of style, functionality, and convenience in one of Whitby's most desirable waterfront communities. Spanning two thoughtfully designed levels, the home is anchored by a private 140 sq. ft. terrace, a perfect retreat for morning coffee, evening dining, or entertaining beneath the open sky. Inside, the interiors are elevated with custom window coverings and a sophisticated palette that complements the natural light throughout. The versatile floor plan offers two bedrooms plus two flexible spaces that can serve as home offices, guest quarters, or creative studios adaptable to the rhythms of modern life. Parking and locker are included for ultimate convenience. Beyond your front door, discover an enviable location. Stroll to the Whitby Marina and waterfront trails, enjoy dining at nearby boutique restaurants and cafés, and take advantage of quick connections to downtown Toronto with the Whitby GO Station just steps away. Commuters will appreciate seamless access to Highway 401, 412, and 407, while residents benefit from proximity to top-rated schools, Lakeridge Health Oshawa, and everyday essentials. At The Landing, you are not simply purchasing a home, you are investing in a lifestyle defined by comfort, connection, and coastal charm. (id:60365)
203 Finch Avenue E
Toronto, Ontario
Gorgeous Open-Concept Spacious & Luxurious Townhouse, Over 2000 Sqft. Of Delicacy In The Heart Of North York* Mins To Subway, Restaurants, Mckee PS, Earl Haig School* 3 Large Bedrooms +Huge Den That Can Easily Be Used As A 4th Bd * Tons Of High-End Upgrades* 41/4" Oak Hardwood Floor*Marble Floor In Dining, Kitchen*Pot Lights*Bay Windows*Stunning Gourmet Kitchen, S.S. Appl, Granite Countertops*Master Bedroom W/Walk-In Closet, Ensuite Spa Retreat*2nd Flr Laundry Rm*9Ft Ceil In Main*Direct Access To Home From Garage. Shiny And Bright Enjoyment Welcome AAA Tenants. (id:60365)
A102 - 1650 Victoria Park Avenue
Toronto, Ontario
WELCOME HOME! BRAND NEW NEVER LIVED IN 1 bed plus Den, 2 full bath condo apartment in popular Victoria Village neighbourhood. Den is Large and can be used as a second bedroom or office. Conveniently located on Victoria Park Ave between Lawrence Ave and Eglinton Ave. Enjoy the convenience of 2 washrooms, Quartz counter tops, modern kitchen with island, stainless steelWhirlpool appliances and Laminate floors throughout the unit. TTC bus stop just steps away and close to Eglinton Crosstown LRT. Conveniently Located Clost to Major Highways, shopping plaza, post office, Bank, Grocery and all other amenities are near by. Master bedroom has Ensuite washroom and closet. The modern kitchen is spacious and has Quartz countertop, Whirlpool stainless appliances, and island. Ensuite Washer & Dryer for your convenience. 1 underground parking is included. Lovely 109 square foot patio to enjoy the warmer weather. Don't miss this gem of an apartment. Book your showing today! Include Rental Application, Equifax, Full Credit Report, Photo Id, Employment Letter and Reference Letters with offer. Looking for AAA Tenant. (id:60365)
4005 - 2221 Yonge Street
Toronto, Ontario
Welcome to the 2221 Yonge Condos! The modern design provides spacious & bright layout, full size balcony offer your outdoor enjoyment in the city. It's a Move-In Ready, Large 1 Bedroom Unit with walk-in closet; Right next to the Eglinton Subway Station, with Close Access to All the Amenities You can Think of (Restaurants, Entertainment, Supermarket, Parks, Movie Theatre, Banks, &... First Class Building Amenities, like 24-hour Concierge, Lobby Lounge, Luxurious Spa, Outdoor Rooftop Terrace, Gym, Media Room, & Parcel room. (id:60365)
Main Fl - 455 Drewry Avenue
Toronto, Ontario
Beautiful 4 Bedrooms & 3 Bathrooms Main Floor Only For Rent (Not Including Basement). Ensuite Laundry. Ttc At Door Steps, 6 Mins By Bus To Finch Subway Station. Close To All Amenities Including Shopping Mall, Yrt, Schools, Parks, And More... (id:60365)
Bbt097 - 1047 Bonnie Lake Camp Road
Bracebridge, Ontario
Looking for a move-in ready cottage with tons of outdoor space and access to a beautiful spring-fed lake? Check out this immaculate 2022 Northlander Heron - it has ALL the bells and whistles!3 Bedrooms1 Full Bath Huge finished add-on room (with flooring, electrical & window coverings! Located on stunning Bonnie Lake, this cottage is perfect for relaxing weekends or making summer memories with the fam. Just pack your bags and start enjoying cottage life! *For Additional Property Details Click The Brochure Icon Below* (id:60365)
Sal034 - 1235 Villiers Line
Otonabee-South Monaghan, Ontario
Lowest priced cottage! Cozy resort cottage with access to the amazing Bellmere Winds amenities. With 3bedrooms and an open living space, this cottage has plenty of space to sleep your family and friends, and could be your perfect 3-season resort getaway. *For Additional Property Details Click The Brochure Icon Below* (id:60365)
311 - 190 Clark Boulevard
Brampton, Ontario
Room to Live, Grow & Breathe. This rarely offered 3-bedroom suite is ideal for a growing family or anyone looking to downsize without giving up space. With generous square footage and a thoughtful layout, there's room for everyone-and everything. The kitchen has been tastefully updated with stone countertops and brand-new appliances. The spacious primary bedroom features a private 2-piece ensuite, while the other bedrooms offer flexibility for kids, guests, or a home office. One of the best features? A proper laundry room-not a closet-giving you extra storage and ease. And when it's time to unwind, step out onto the large balcony and enjoy the fresh air. This is more than a condo. It's a home that fits your life. Nestled in a family-friendly neighbourhood. Schools and parks, libraries and community centres close by. With transit options right at your doorstep, along with quick connections to GO Transit, ZUM, and major highways like the 407 and 410. This welcoming suite is ready for you! Pet friendly building. (id:60365)
602 - 325 Webb Drive
Mississauga, Ontario
Bright And Spacious 2 Bedroom Plus Den, 2 Full Washrooms Condo In The Heart Of Mississauga. Offers A Functional Carpet-Free Layout with premium Vinyl floor throughout. The Open Concept Living And Dining Area Features Large Windows With South Facing Views, Bringing In Plenty Of Natural Light Throughout The Day. The Kitchen Has A Breakfast Bar That Overlooks The Living Space, Perfect For Entertaining. A Separate Enclosed Den With Doors Provides Privacy And Flexibility For A Home Office, Playroom, Or 3rd Bedroom. Primary Bedroom Includes A 4-Pc Ensuite And Walk-In Closet. Enjoy The Convenience Of In-Suite Laundry And Excellent Building Amenities: 24-Hr Concierge, Indoor Pool, Gym, Squash And Tennis Courts, Visitor Parking And More. Steps To Square One, Sheridan College, Celebration Square, Restaurants, Transit, And Major Highways. (id:60365)
652 Ardleigh Crescent
Burlington, Ontario
Beautiful 3 level back split on a private 50-foot x 110-foot lot in southeast Burlington! This 3+1 bedroom home boasts 1.5 baths and isapproximately 1500 square feet plus a finished lower level. This home is carpet-free throughout and offers plenty of potential. The main levelboasts a large entry area / family room and spacious living / dining room combination. The eat-in kitchen has wood cabinetry and plenty ofnatural light. The upper level has hardwood flooring throughout, 3 bedrooms and a 4-piece bathroom. The lower level features a den/rec room,4th bedroom, 2-piece bath, workshop, separate laundry room and a large crawl space. The exterior of the home features a 3-car driveway and aprivate rear yard with a large wood deck! This home is situated on a quiet street within a fantastic neighbourhood. Conveniently located close toall amenities and major highways and walking distance to schools and parks (id:60365)

