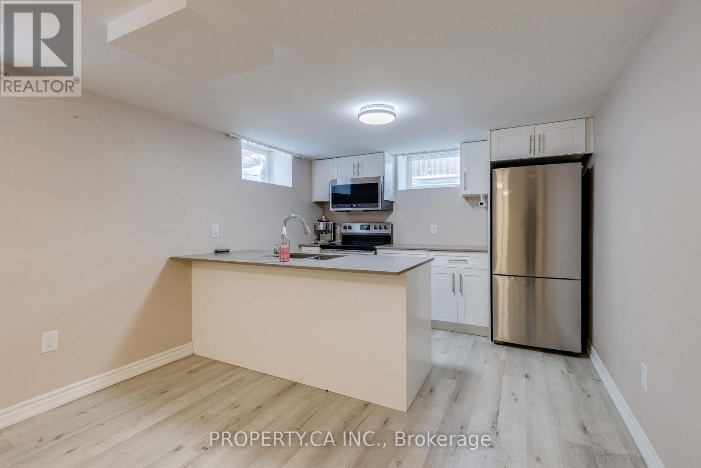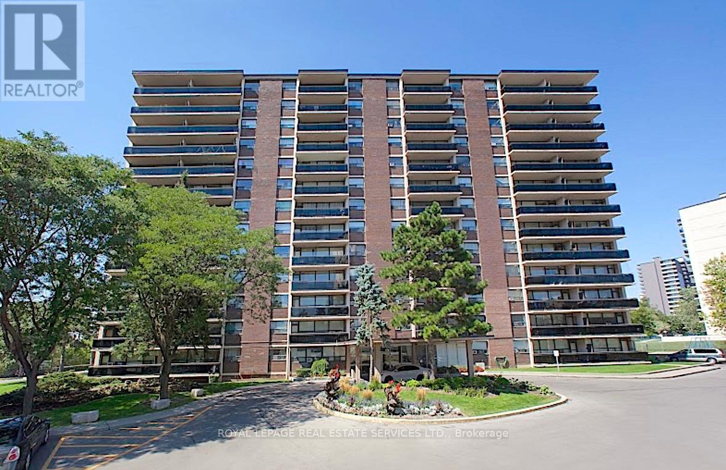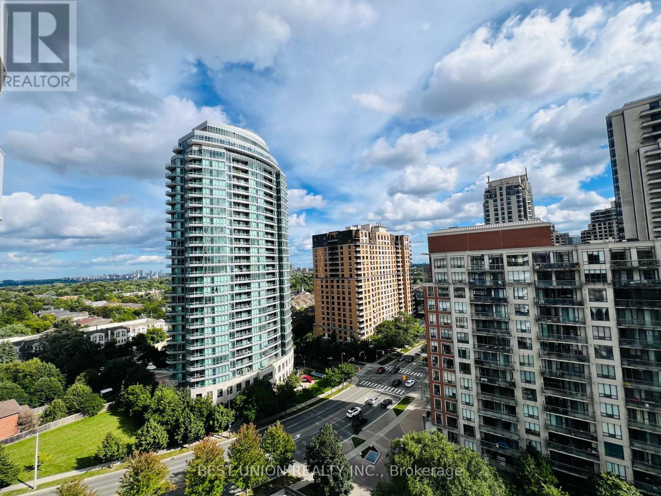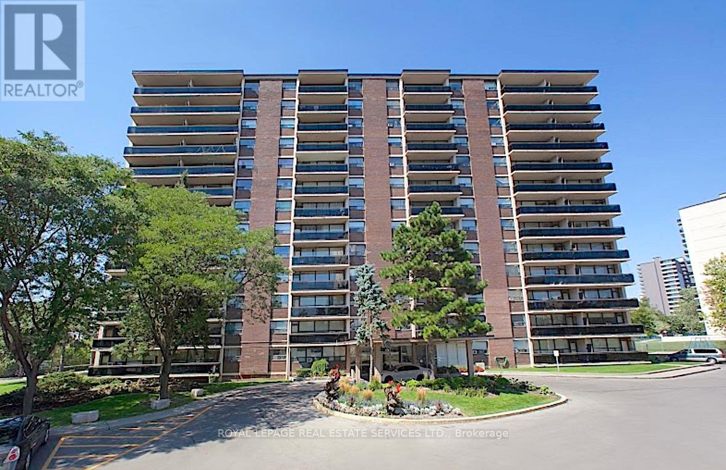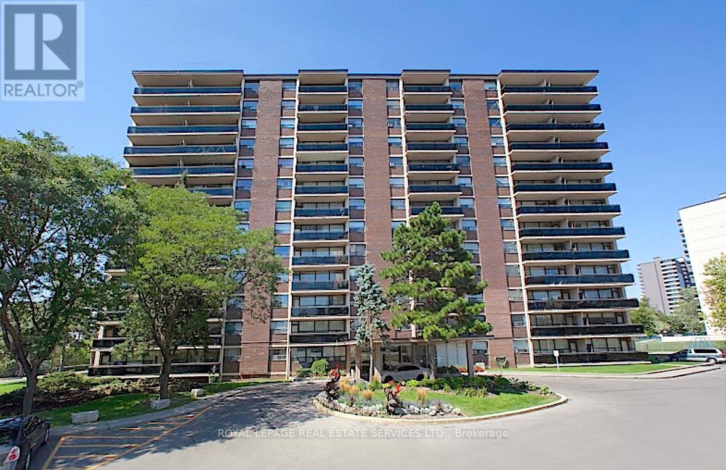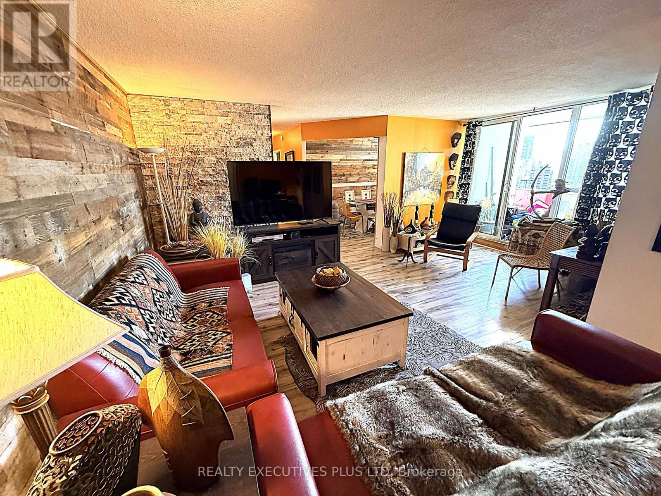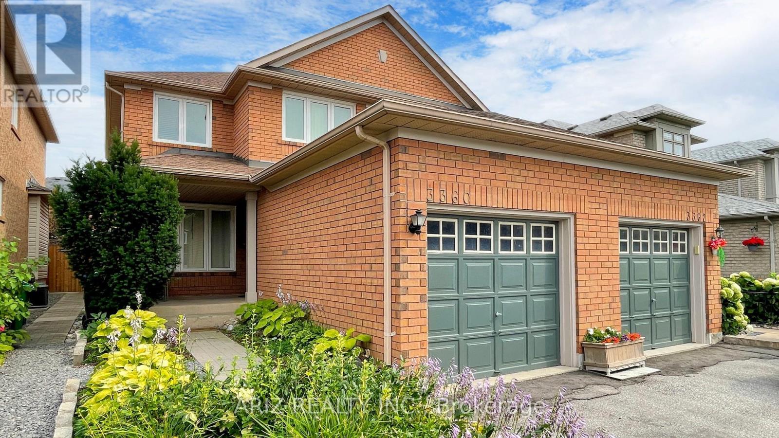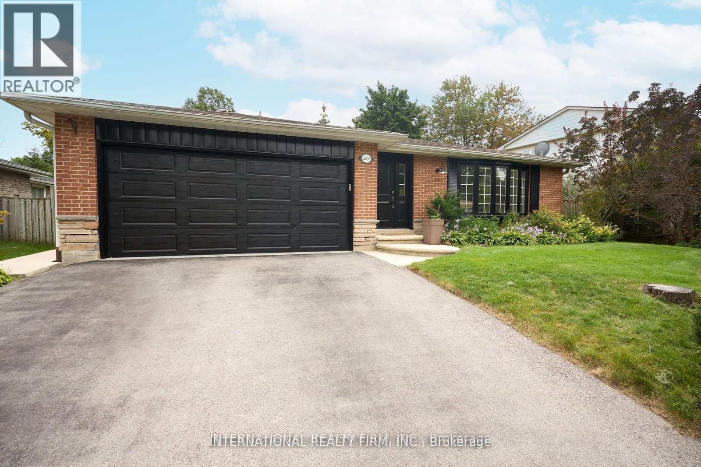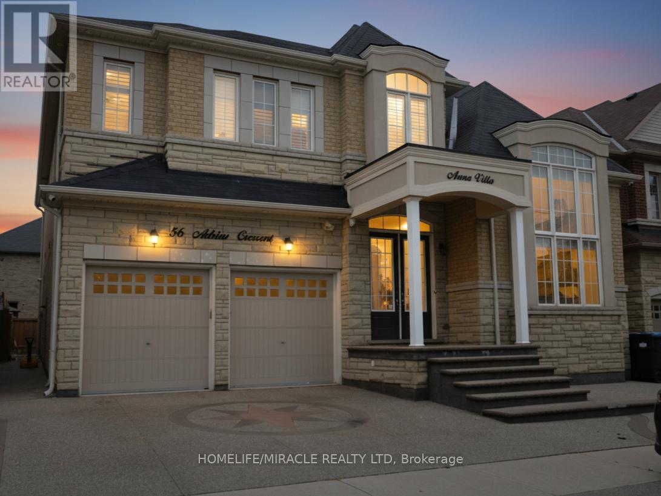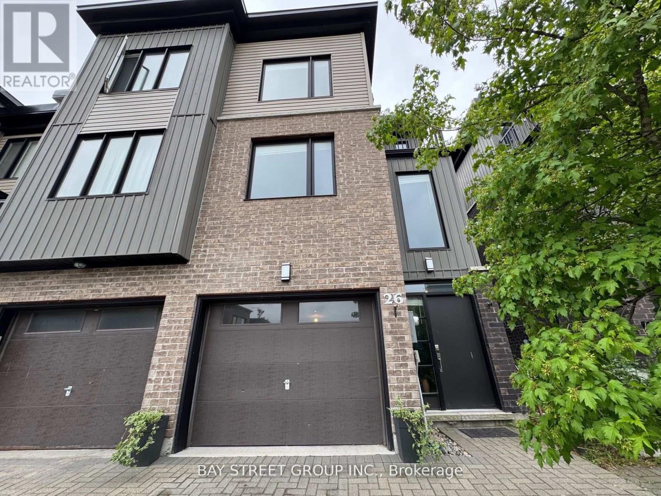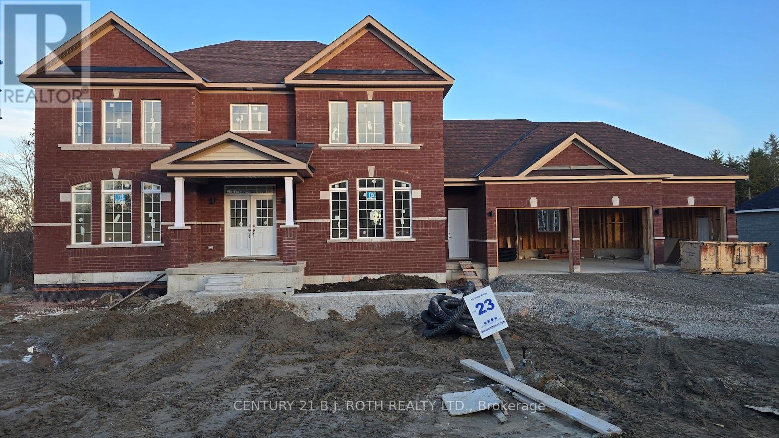49 Arlington Boulevard
Kitchener, Ontario
Discover this beautifully constructed 2-bedroom legal basement apartment in one of Kitchener's most convenient and family-friendly neighbourhoods. This bright and spacious unit offers a separate entrance, modern finishes, and a comfortable layout perfect for everyday living. Enjoy a large combined kitchen and dining area with stainless steel appliances, generously sized bedrooms with closets, and plenty of natural light throughout.Take advantage of 2 included parking spots and easy access to a huge backyard-ideal for relaxing outdoors or enjoying BBQ season. Located within walking distance to public transit, shopping, restaurants, and minutes to Hwy 7 & 8, Downtown Kitchener, and Fairway Mall. A fantastic opportunity for tenants seeking space, convenience, and comfort in a prime Kitchener location. (id:60365)
902 - 12 Rockford Road
Toronto, Ontario
Welcome home to this spacious 2-bedroom suite filled with beautiful west-facing exposure. The kitchen features stainless steel appliances, crisp white cabinetry, and a breakfast bar. Both bedrooms offer generous space. Whether you're a small family, a couple, or roommates, the layout provides comfort and flexibility to fit your lifestyle. Ideally situated near Hwy 401 & 407, with quick access to the DVP and major public transit, commuting is a breeze! Nestled in a family-friendly neighbourhood, enjoy nearby parks like Rockford Park and Lissam Park, plus top-rated schools within walking distance. Shopping, dining, and everyday essentials are just steps away. Parking available to rent. Tenant is responsible for payment of hydro. (id:60365)
1302 - 15 Holmes Avenue
Toronto, Ontario
Client Remark and New Azura Condo! A Corner Unit On 13th Floor With Large Southwest Facing Windows And Wrap Around Balcony. Total over 700 Sf Living Space And 200 Sf Balcony. One Large Living Room, Two Bedrooms, And Two Washrooms. Both Bedrooms Have Large Windows And Black-Out Curtains. Full furnished condo. (id:60365)
603 - 12 Rockford Road
Toronto, Ontario
Rarely offered 3-bedroom suite, with over 1,200 sq. ft. of comfortable living space - perfect for growing families or anyone craving extra room to spread out. The bright, all-white kitchen offers plenty of cabinetry. Enjoy a spacious living and dining area with its generous layout and inviting feel. The primary bedroom offers plenty of space and a private 4-piece ensuite, while the additional two bedrooms are generously sized, ideal for kids, guests, or a home office. Conveniently located near Hwy 401 and 407, with easy access to the DVP and major transit routes, commuting is effortless. Set in a family-friendly neighbourhood, you're just steps from beautiful parks like Rockford Park and Lissam Park, as well as top-rated schools. Shopping, dining, and daily essentials are all close by for ultimate convenience. Parking is available for rent. Tenant responsible for hydro. (id:60365)
510 - 12 Rockford Road
Toronto, Ontario
Welcome to this spacious 1-bedroom suite offering west-facing views and a bright, functional layout. The kitchen is equipped with stainless steel appliances and ample cabinetry for storage. Ideally situated near Hwy 401 & 407, with quick access to the DVP and major public transit, commuting is a breeze! Nestled in a family-friendly neighbourhood, enjoy nearby parks like Rockford Park and Lissam Park, plus top-rated schools within walking distance. Shopping, dining, and everyday essentials are just steps away. Parking available to rent. Tenant is responsible for payment of hydro. (id:60365)
1610 - 5 Old Sheppard Avenue E
Toronto, Ontario
Bright & spacious, sunny South West facing unit, carpet-free, new luxury Plank/Laminate flooring throughout and horizontally layered Old-Barn wood walls' in Living room, family room and Primary bedroom. Updated kitchen cabinets w/new Stove and D/w & 4pc bathroom cabinets. 3rd Bdrm open concept used as Den/Dining Rm. Dining Rm Open-Concept used as Living Rm-Sitting Area. (id:60365)
4770 Victoria Avenue
Niagara Falls, Ontario
Location Location Location In Downtown Niagara Falls About 16351 Sq Ft, Central Business Commercial Zone ( C B Zone ) Vacant Land, Very Suitable For Bank, Clinics, Motels, Mcdonal's, Tim Horton (id:60365)
3360 Scotch Pine Gate
Mississauga, Ontario
Welcome to 3360 Scotch Pine Gate, a beautifully maintained semi-detached home offering the ideal blend of space, comfort, & location. Step inside to a functional layout designed for modern family life. The upper level hosts well-proportioned 3 BRs, featuring aspacious master retreat with a walk-in closet & convenient semi-ensuite access. 2 additional sun-filled BRs offer generous closet space & laminate flooring, ensuring both comfort & easy maintenance.The heart of the home is the eat-in kitchen, a perfect space for busy mornings & casual family dinners. A finished flexible basement. Imagine a media room, home gym, or a dedicated play area for children. brand new Central A/C & convenient brand new laundry make daily living effortless & comfortable throughout the year. Step outside to your own private oasis. The home boasts a charming front landscape with a large stone patio for welcoming guests, & a fully-fenced, well-maintained backyard private haven for children, pets, & summer gatherings, complete with a storage shed for all your gardening & outdoor needs. Nestled in a vibrant, family-oriented Lisgar community, you are surrounded by 21 public & Catholic schools, making the morning school run a breeze. Embrace an active lifestyle with immediate access to a plethora of amenities including playgrounds, sportsfields, tennis & basketball courts, & scenic trails for family walks & bike rides.Commuting is simple with quick connections to Highways 401, 407, & public transit at your doorstep. Shopping plazas & all daily necessities are just moments away, adding unparalleled convenience to your lifestyle.This home is available for immediate move-in & includes the full use of all appliances(refrigerator, stove, dishwasher, washer, dryer) for the duration of your tenancy. Parking isnever an issue with space for 3 vehicles. Don't miss the opportunity to make this house yourfamily's new home. (id:60365)
2292 Devon Road
Oakville, Ontario
Discover the ultimate family retreat in this charming bungalow ideally situated just steps from the lake. This renovated home features a spacious backyard with endless potential, including a private swimming pool and a cozy seating area under a wooden pergola for perfect days. Inside, an open floor plan seamlessly blends modern comfort with timeless charm while built-in ceiling speakers, and heated kitchen floors add to the allure. This move-in-ready property offers a dreamy combination of stylish living and proximity to everything - the perfect place to call home. Pool professionally maintained. EV car charger plug in garage. (id:60365)
56 Adrian Crescent
Brampton, Ontario
PRICED TO MOVE! Rare chance to own a sprawling 4270 SQFT. 2-storey detached in sought-after Credit Valley, Brampton. This 5+4 bed, 7-bath estate (per builder plan) on a 50' x 103' lot delivers true turn-key luxury: 10' ceilings on main, open-to-above foyer, Sep living & dining with hardwood, stone family rm , chef's kitchen featuring granite island, full backsplash, breakfast area w/o to fenced concrete yard, main floor office & 2-pc bath. Upper level offers 9' ceilings, primary suite with HIS/HERS walk-ins; 7-pc ensuite, four more generous beds each w/ private Jack & Jill upgraded bath & walk-in closet, plus 2nd-flr laundry. Basement holds TWO separate finished units w/ private entries-perfect for multi-gen living or rental income. Exterior boasts stone brick elevation, interlock drive, double garage. SEE ADDITIONAL REMARKS TO DATA FORM. (id:60365)
26 - 199 Ardagh Road
Barrie, Ontario
Modern Luxury Townhouse in One of Barries Premier Communities Experience stylish, modern living in this bright and spacious luxury townhouse located in one of Barries most sought-after neighbourhoods. Ideally situated close to shopping, top-rated schools, highways, and public transit, this home offers both comfort and convenience.Key Features: Bright, open-concept layout with large windows that fill the space with natural light 9-foot ceilings enhance the open and airy feel throughout Upgraded kitchen with walk-out to an extended backyard deck overlooking a private wooded area Backs onto lush green space for added privacy and tranquility Three bedrooms, each with its own private ensuite bathroom Master ensuite fully upgraded for a spa-like experience Laminate flooring in the third bedroom Most light fixtures upgraded for a modern aesthetic Built-in wall unit in the living room adds function and style Gas line ready for stove installation Central air conditioning and central vacuum system (id:60365)
61 Ruby Ridge
Oro-Medonte, Ontario
Welcome to 61 Ruby Ridge, a stunning, never-lived-in two-story home located in the prestigious Sugarbush community, just minutes from Horseshoe Valley Resort. This property offers the perfect combination of elegance, space, and privacy, sitting on nearly an acre lot backing onto mature trees for a serene backdrop when looking out the rear windows. With over 3,500 square feet of finished space above grade, this home is designed for comfort and sophistication.The main floor features a spacious living room, formal dining room, and a convenient servery leading to a fully equipped chef's kitchen. Enjoy casual meals in the breakfast area or relax in the family room by the cozy gas fireplace. A dedicated home office, laundry room, and mudroom with a separate entrance from the driveway-as well as inside access to the three-car garage-complete the main level.Upstairs, you'll find four generously sized bedrooms, each offering a walk-in closet and its own private ensuite bathroom with glass-enclosed showers. The basement includes a walk-out to the backyard, providing even more versatility. Additional highlights include on-demand hot water and all brand-new appliances throughout.Located just 20 minutes from Barrie and 25 minutes from Orillia, this home offers easy access to golf courses, ski hills, hiking trails, and nature parks, with convenient proximity to Highway 400 for commuting. Rent is plus utilities. Don't miss your chance to be the first to call this exceptional property home-book your private showing today! (id:60365)

