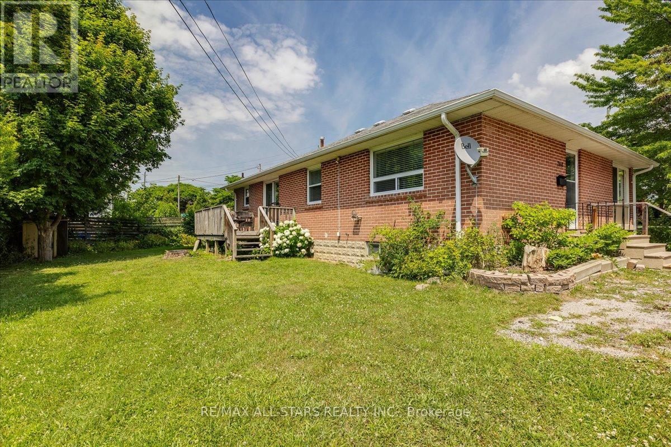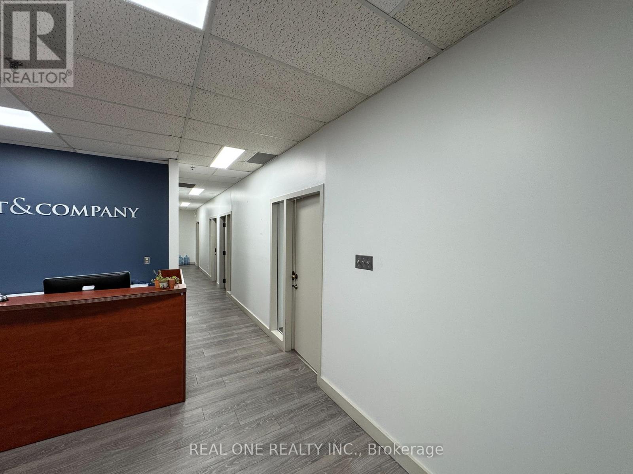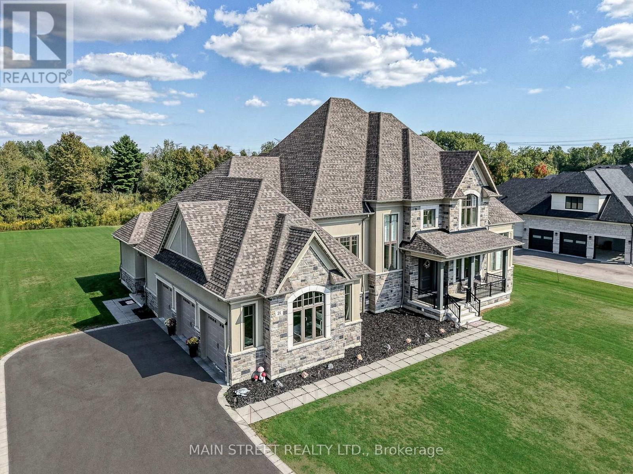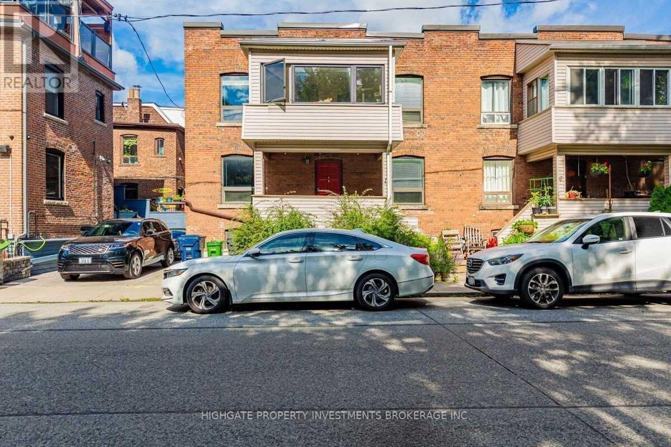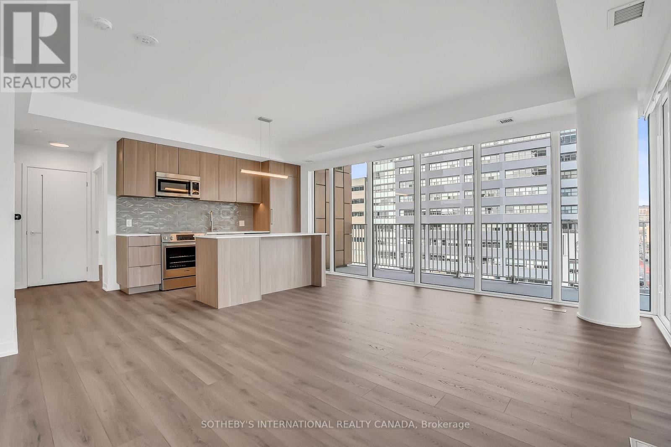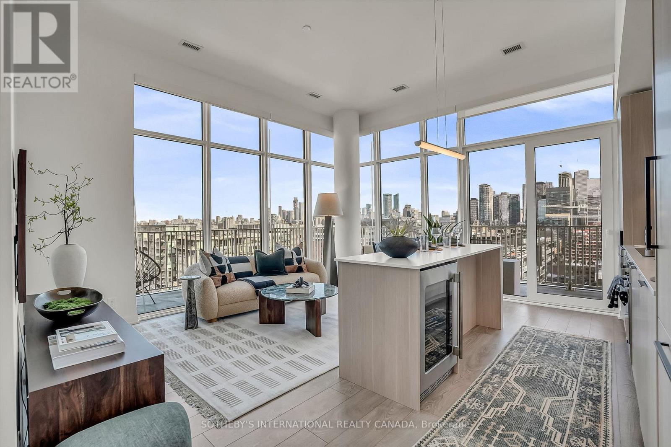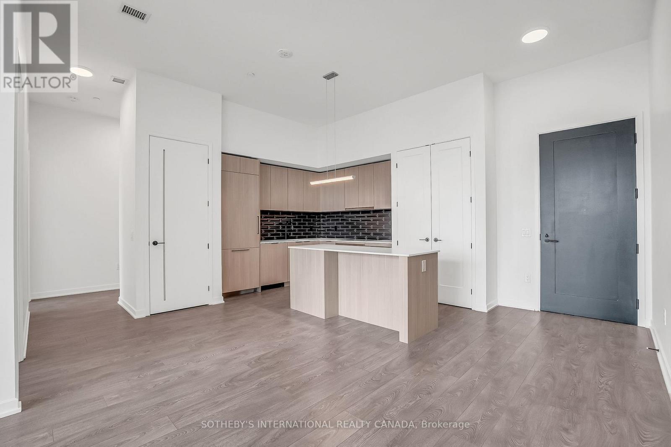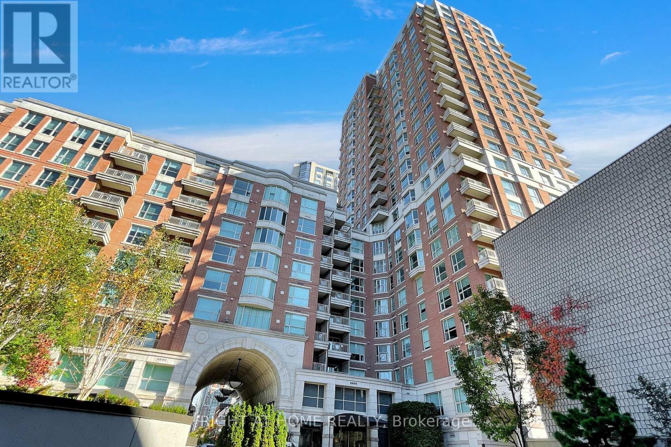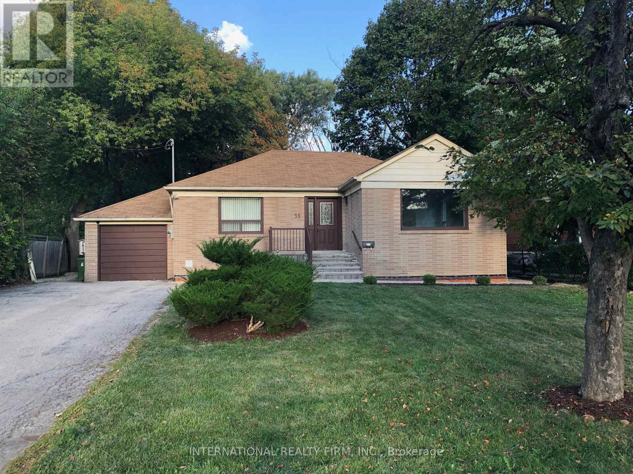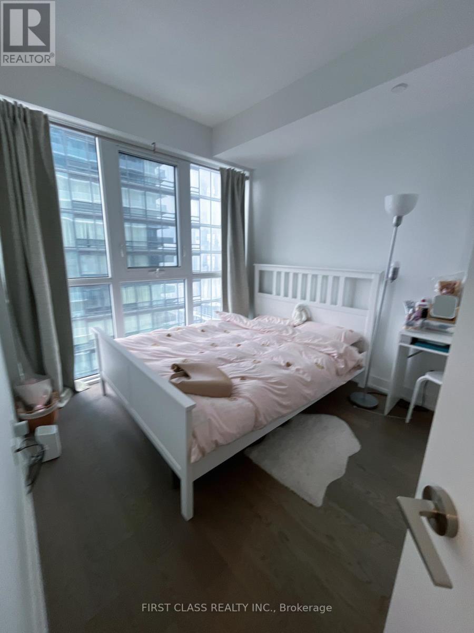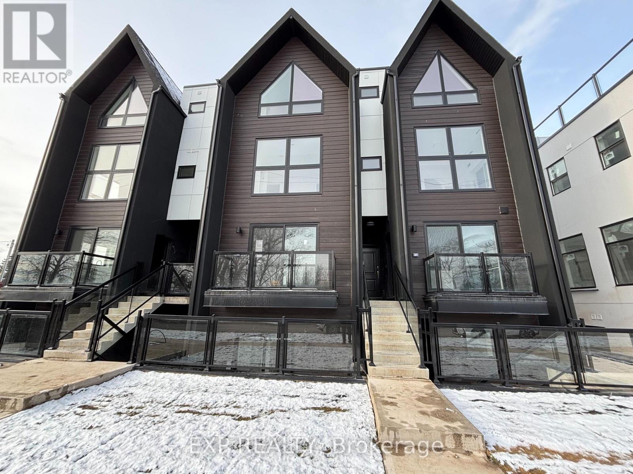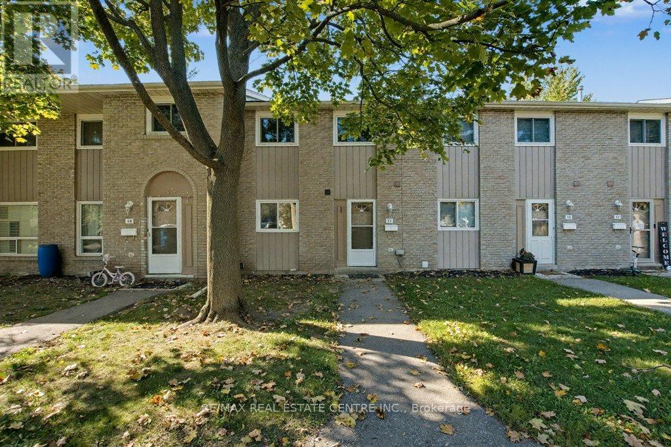84 Metro Road N
Georgina, Ontario
Versatile and income-ready, this unique bungalow offers two full main-floor apartment units, each with its own private entrance, dedicated parking, individual heat controls, and separate decks. An excellent setup for multi-generational living or rental income. The basement features shared laundry, storage lockers, and potential for additional finished living space. Located in a highly convenient pocket of Keswick, just steps to Lake Simcoe, close to schools, transit, parks, and everyday amenities. Recent upgrades include a brand-new hot water boiler, and the seller has already initiated an electrical service upgrade, offering peace of mind for the next owner. With strong income potential, a flexible layout, and an unbeatable location, this property is a rare opportunity for investors, first-time buyers seeking mortgage help, or families looking for independent living spaces under one roof. (id:60365)
5 - 500 Cochrane Crescent
Markham, Ontario
***FOUR Suited Professional Offices for 1 or 2 or 4 staffs*** One of Four was leased. Prime Location In The Heart Of Markham. Conveniently Located By Highway 7 W/Easy Access To Hwy 407 & Hwy 404.Abundance Local Amenities In The Surrounding Area. Great Office Space W/Open Area For Cubicles If Needed.Fully furnished executive suites available. Includes a prestigious office address, reception service, meet & greet clients, telephone answering service, use of board room, and daily officecleaning. Additional services include dedicated phone lines and printing services. A great opportunity for professionals, start-ups, andestablished business owners to set up an office in a prime locatio (id:60365)
21 Dexshire Drive
Ajax, Ontario
Experience elevated living in this 5,000+ sq. ft. custom-built estate, perfectly set on a prestigious ~1-acre lot backing onto the renowned Deer Creek Golf Course. Thoughtfully designed with 6 bedrooms, 7 bathrooms, and 3 kitchens, this residence blends timeless elegance with state-of-the-art technology. The main floor primary retreat showcases two expansive walk-in closets and a spa-inspired ensuite with freestanding tub, oversized shower, and integrated Sonos sound. A main floor nanny/in-law suite is a private haven for family or guests. At the heart of the home, the chef's kitchen boasts Wolf induction cooktop and double ovens, oversized SubZero refrigerator and freezer, Cove dishwasher, built-in microwave and oversized island. A walk-in pantry, dedicated coffee bar, and sunlit breakfast area complete this culinary masterpiece. Walk out to a covered patio with Sonos speakers, overlooking manicured grounds with irrigation and a custom fire pit. The main level also showcases an open living room with soaring 22-ft coffered ceilings and gas fireplace, a formal dining room, private office, oversized mudroom with garage access, and laundry. The lower level is designed for unparalleled entertaining and wellness, boasting 9-foot ceilings, heated floors, a designated gym, a pre-wired theatre or golf simulator room, a spacious custom recreation space with custom kitchenette/bar, and abundant storage. A private basement apartment with separate entrance includes a full custom kitchen, bedroom with walk-in closet, 5-piece bath, laundry, living room, and office, offering multi-generational living. Smart home features include Sonos sound, UniFi extenders, custom window coverings, motorized roller shades, and full security system. Exterior highlights feature a 3-car garage, dual furnaces & A/Cs, professional landscaping, and expansive outdoor living spaces.This rare offering combines luxury, technology, and family function in one of the area's most coveted settings. (id:60365)
Main - 4 Kew Beach Avenue
Toronto, Ontario
Welcome To The Beaches! Prime Location With Stunning Lake Views! Beautiful 2 Bedroom / 1 Bath Main Floor Unit. 850 Sq Ft. Of Space. Minutes From The Beach & Lake. Right At Your Doorstep! Minutes To Woodbine Beach Park, Kew Gardens, Ashbridges, Tommy Thomson, Restaurants, Groceries, Shopping & Nightlife & TTC. Breathtaking views of the beach directly from the unit. (id:60365)
704 - 88 Bathurst Street
Toronto, Ontario
Limited-Time Offer: Sign a one-year lease by January 1, 2026 and receive 1.5 months free rent! Sign a 18-24 month lease and receive 2 months free! Experience elevated rental living at West House, in the heart of King West. This elegant 3 bedroom 2 bath suite, spanning 1147 square feet, features a wrap-around balcony, generous closet space, floor-to-ceiling windows, premium finishes, a sleek modern kitchen with Bosch appliances, and in-suite laundry. Residents enjoy access to the ultimate club floor - a curated collection of refined amenities including a rooftop infinity-edge pool with panoramic skyline and waterfront views, golf simulator, co-working spaces, a hidden speakeasy, state-of-the-art fitness facilities, and a stadium-style lounge perfect for summer movie nights and exclusive events. The pet-friendly building also offers a dedicated dog run and a serene community garden, and will soon welcome Equinox Fitness just downstairs. From Michelin-starred dining to boutique shopping and late-night hotspots, this is where Toronto's tastemakers, innovators, and trendsetters call home. With on-site management and an unbeatable location steps from the city's best, West House sets a new standard in upscale rental living. (id:60365)
1404 - 88 Bathurst Street
Toronto, Ontario
Limited-Time Offer: Sign a one-year lease by January 1, 2026 and receive 1.5 months free rent! Sign a 18-24 month lease and receive 2 months free! Experience elevated rental living at West House, in the heart of King West. This elegant 2 bedroom 2 bath suite, spanning 851 square feet, features a wrap-around balcony, generous closet space, floor-to-ceiling windows, premium finishes, a sleek modern kitchen with Bosch appliances, and in-suite laundry. Residents enjoy access to the ultimate club floor - a curated collection of refined amenities including a rooftop infinity-edge pool with panoramic skyline and waterfront views, golf simulator, co-working spaces, a hidden speakeasy, state-of-the-art fitness facilities, and a stadium-style lounge perfect for summer movie nights and exclusive events. The pet-friendly building also offers a dedicated dog run and a serene community garden, and will soon welcome Equinox Fitness just downstairs. From Michelin-starred dining to boutique shopping and late-night hotspots, this is where Toronto's tastemakers, innovators, and trendsetters call home. With on-site management and an unbeatable location steps from the city's best, West House sets a new standard in upscale rental living. (id:60365)
Ph17 - 88 Bathurst Street
Toronto, Ontario
Limited-time offer: Sign a one year lease by January 1, 2026 and receive 1.5 months free rent! Sign a 18-24 month lease and receive 2 months free! Experience elevated rental living at West House, in the heart of King West. This elegant three bedroom, two bath suite with 13-foot ceilings, spanning 1,302 square feet, features a generous balcony, two walk-in closets, floor-to-ceiling windows, premium finishes, a sleek modern kitchen with Thermador appliances, and in-suite laundry. Residents enjoy access to the ultimate club floor - a curated collection of refined amenities including a rooftop infinity-edge pool with panoramic skyline and waterfront views, golf simulator, co-working spaces, a hidden speakeasy, state-of-the-art fitness facilities, and a stadium-style lounge perfect for summer movie nights and exclusive events. The pet-friendly building also offers a dedicated dog run and serene community garden, and will soon welcome Equinox Fitness just downstairs. From Michelin-starred dining to boutique shopping and late-night hotspots, this is where Toronto's tastemakers, innovators, and trendsetters call home. With on-site management and unbeatable location steps from the city's best, West House sets a new standard in upscale rental living. (id:60365)
1201 - 38 Avenue Road
Toronto, Ontario
Experience refined living at The Prince Arthur, one of Yorkville's most distinguished addresses. This elegant 2-bedroom + den corner suite offers 2,285 sq ft of luxury, privacy, and sophistication, with a private elevator opening directly into your home. The spacious, light-filled layout features grand principal rooms and two balconies, perfect for taking in the city views. Enjoy the white-glove service that defines this building, including 24-hour concierge, valet parking, and staff who assist with groceries and packages. Amenities include a gym, sauna, media room, library, meeting room, and a beautifully landscaped courtyard.Ideally located at Avenue Road and Bloor Street, you're steps to world-class shopping, fine dining, designer boutiques, and cultural landmarks. Includes 1 parking and 1 locker. (id:60365)
55 Kenton Drive
Toronto, Ontario
This beautifully updated property offers a bright, open-concept layout filled with natural light. The entire home is included, featuring a finished basement with a separate entrance. Enjoy a stunning backyard that seamlessly blends with the park behind, creating a private and serene outdoor retreat. (id:60365)
4213 - 7 Grenville Street
Toronto, Ontario
Welcome to the prestigious YC Condo! Live in the vibrant core of downtown Toronto! This bright one-bedroom unit is steps to College Subway Station, streetcars, TMU (Ryerson), and U of T. Surrounded by an amazing neighborhood with convenient access to Eaton Centre, Loblaws, parks, shops, and more. A must-see opportunity-don't miss it! (id:60365)
107 - 7277 Wilson Crescent
Niagara Falls, Ontario
Nearly New Lower Level 1 Bedroom - 1 bathroom Condo with 9 ft ceilings. Quick accessibility to any amenity and highway in Niagara Falls. Favourable Layout with tons of Natural Light. Ensuite stable washer / Dryer. 1 parking spot available. Ring Camera. (id:60365)
17 - 25 Upper Canada Drive
Kitchener, Ontario
Welcome to 25 Upper Canada Drive, a bright and spacious condominium awaiting its new residents. The reasonable condo fees, just exceeding $500, contribute to the unit's affordability, potentially offsetting up to $50,000 in mortgage principal. The monthly fees are on the lower end of the average within Kitchener/Waterloo. The main floor has been recently updated with new flooring, fresh paint, new appliances, and enhanced lighting. Enjoy a private, fenced patio directly accessible from the main living area, which backs onto a serene green space, ensuring privacy. Upstairs, you will find three spacious bedrooms and a generously sized four-piece bathroom. The fully finished basement features an additional three-piece bathroom and a very large recreation room. This home offers easy access to local amenities, including Pioneer Park Public School, St. Kateri Tekakwitha Catholic School, Millwood Park, Budd Park, and Conestoga College. Commuting is convenient due to its proximity to Highway 401. Whether you are seeking an ideal starter home or a solid investment opportunity, 25 Upper Canada Drive presents an excellent option. (id:60365)

