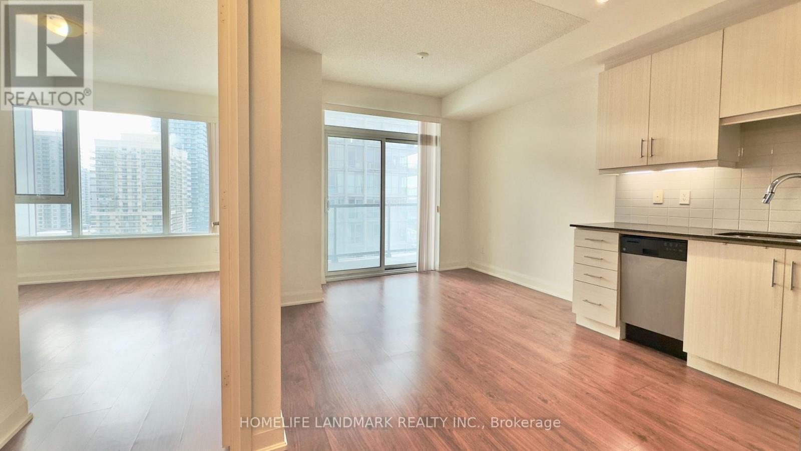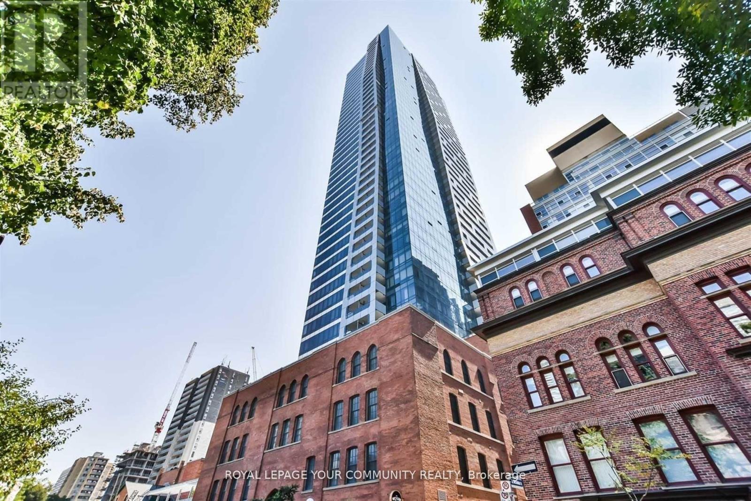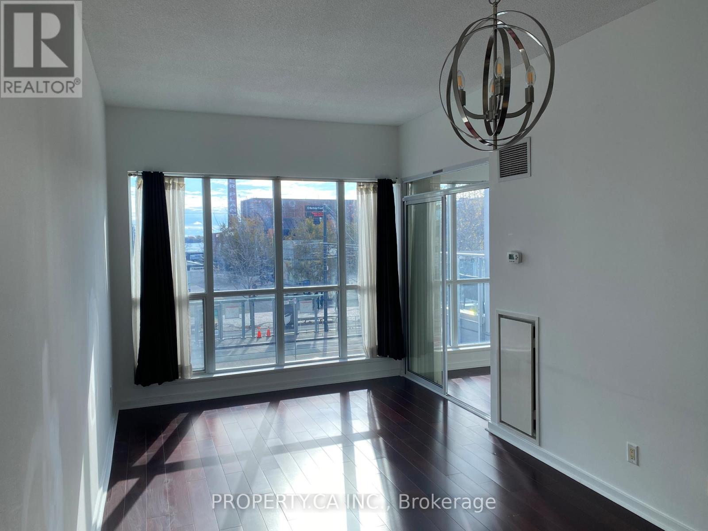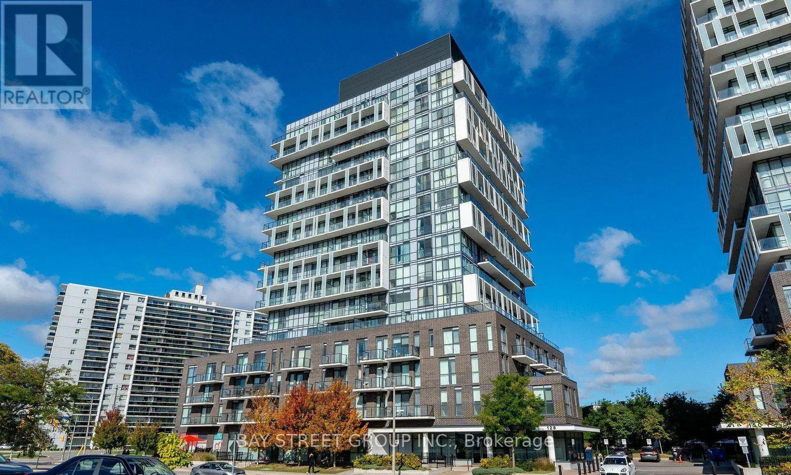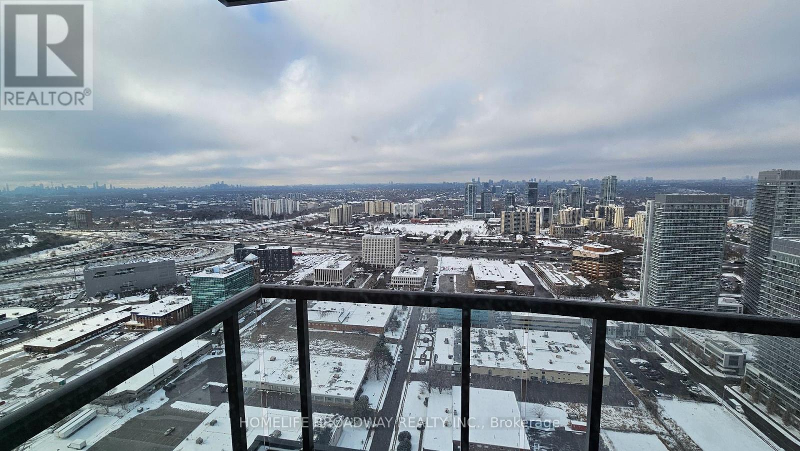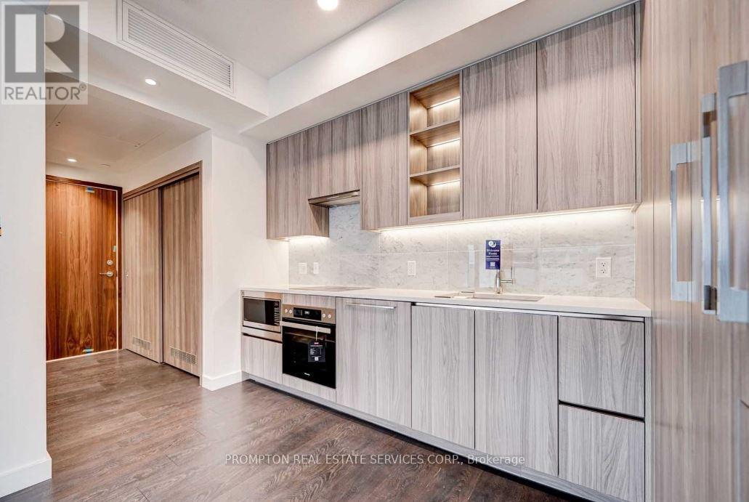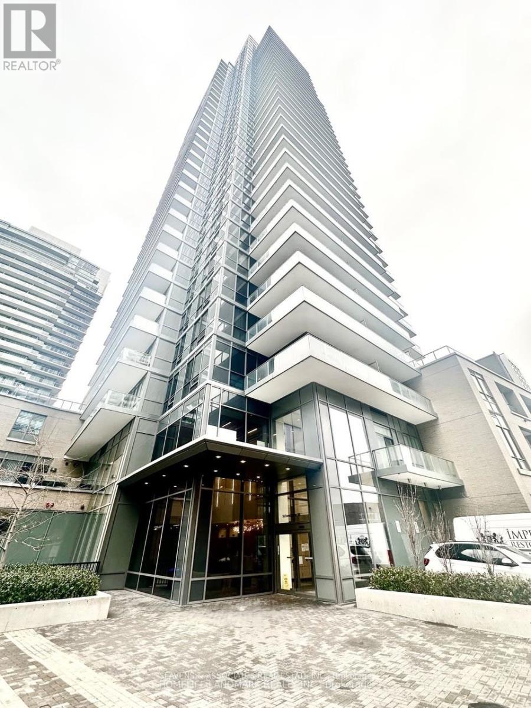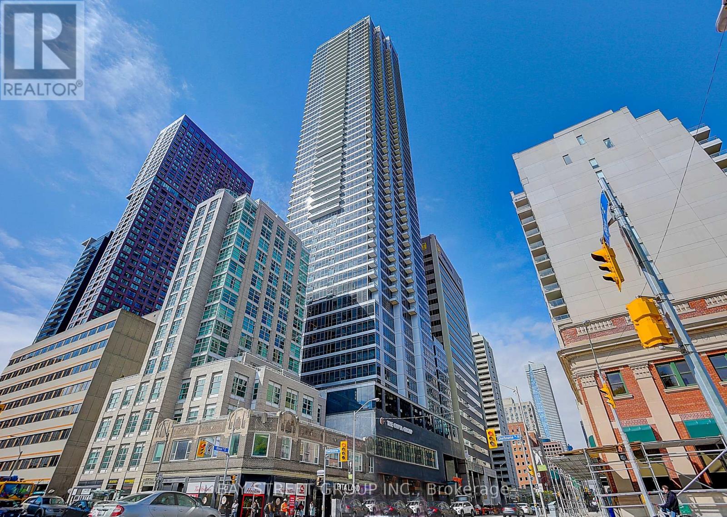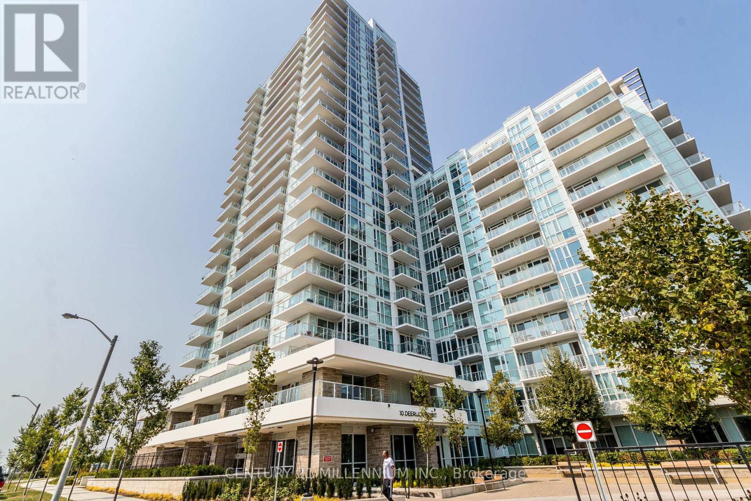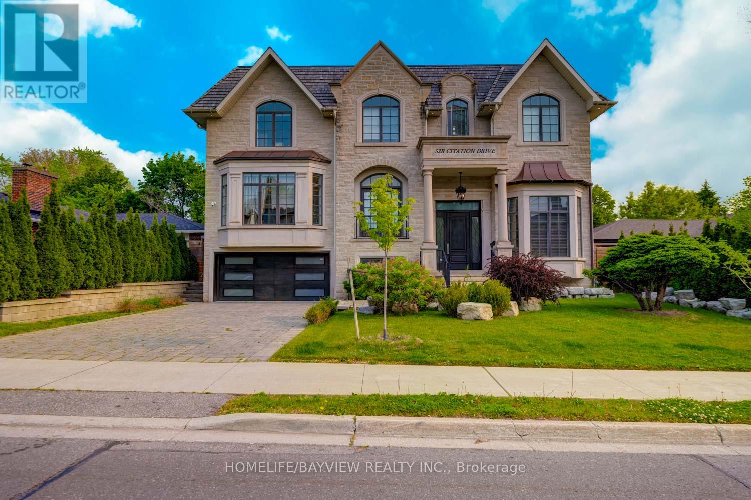903 - 68 Canterbury Place
Toronto, Ontario
Discover this highly functional one-bedroom unit at 68 Canterbury Place. Enjoy abundant natural light in a sought-after south-facing exposure.The intelligent, open-concept layout maximizes space, seamlessly connecting the living area and kitchen. This unbeatable location puts youmere steps from Yonge Street's vibrant shopping, diverse dining, seamless transit options, and all daily conveniences. (id:60365)
Bsmt - 171 Christie Street
Toronto, Ontario
Welcome to this 1-Bedroom + Den basement apartment in the heart of Christie Pits! Offering a spacious open-concept layout with a comfortable living area and a full kitchen. The versatile den is perfect as a home office or guest space. Enjoy the convenience of a private entrance. Water, gas and hydro are included. Located in one of Toronto's most vibrant neighbourhoods steps to Christie Pits Park, Bloor St. shops and cafes, TTC subway, and all amenities. A fantastic opportunity to live in a prime location! (id:60365)
1701 - 5 St Joseph Street
Toronto, Ontario
Modern Luxury 5 Condo @ Yonge / Bay / Wellesley * Steps To University Of Toronto, Subway, Restaurants, Shops, Parks And More! * Bright Unobstructed East / Yonge St View, Open Concept, Huge Balcony, Engineered Wood Floor Thru Out, Fully Integrated Full Size Miele Appliances, Built-In Island, Granite Counter Top, Large Floor To Ceiling Windows, 9' Smooth Ceilings! (id:60365)
215 - 208 Queens Quay W
Toronto, Ontario
Bright south-facing suite with 11' ceilings and ALL UTILITIES included (heat, water, hydro). Features engineered hardwood throughout, full-sized washer/dryer, large pantry, and a versatile enclosed den with sliding doors that can serve as a 2nd bedroom, private office, nursery. Union Station is a 10-minute walk, streetcars are right outside, and the Gardiner is easily accessible. Building amenities include gym, indoor/outdoor pools, rooftop deck, guest suites, and 24-hour concierge. (id:60365)
1211 - 128 Fairview Mall Drive
Toronto, Ontario
Welcome to Connect Condos! Fantastic Layout With 2 Bedroom 2 Bathroom. Open Concept With 9 Ft. Ceiling. Laminate Flooring Throughout. Enjoy The Exquisite Bright And Warm Southeast Corner Unit For All Seasons. Modern Finishing And Stainless Steel Appliances. Excellent And Convenient Location! Easy Access To Hwy 401/404/DVP And Don Mills Rd. Mins To The Don Mills TTC Subway Station. Steps Away From The T&T Supermarket. 1 Underground Parking Included. (id:60365)
4111 - 325 Yorkland Boulevard
Toronto, Ontario
Uptown Luxury Rental Building Living at its finest. New and Clean 1 Bedroom Unit. ***1 Month Free on Full 1 year lease, 3 months Free on Full 2 Years Lease!*** Pet Friendly Building with Pet Wash, Great News for Pet Owners! Parking Spaces and Lockers Available for Extra Rent through building. Great for people with a car, Motorcycle or Tenants with Multiple Vehicles! This High-end Building has Many Elevators to help with Peak Hour Traffic! 24 Hrs Security/Concierge for Safety and Convenience. Free Shuttle Bus Service to nearby TTC Subway Station Available for Tenants. Easy Access to Hwy 404 & 401, Walking distance to TTC public transit, Fairview Mall, Parks, Restaurants and Entertainment. Amazing amenities including a fitness center, yoga studio, pet wash, party/meeting rooms, sundeck, BBQs lounge, hobby room and more! It is Definitely Worth It to Take A Look! (id:60365)
806 - 85 Mcmahon Drive
Toronto, Ontario
Bright & Spacious Sw 2 Bedrooms In The Luxurious Condominium Building. 9' Ceiling Floor To Ceiling Glass Window, Modern Kitchen, Premium Built/In Appliances, Large Balcony, Building Features Touch Less Car Wash, Electric Vehicle Charging Station & An 80,000 Sq. Ft. Mega Club! Premium Amenities Include Tennis Court, Indoor Pool, Full Basketball Court, Gym, Bowling Lanes, Pet Spa, And More. Conveniently Located At Leslie And Sheppard, Walking Distance To 2 Subway Stations. Oriole Go Train Station Nearby. Easy Access To Hwys 401, 404 & DVP. Close To Bayview Village, Fairview Mall, NY General Hospital, IKEA, And More. (id:60365)
2108 - 101 Erskine Avenue
Toronto, Ontario
You feel the warmth before you even find the light switch. The space seems to recognize you, offering a soft welcome that settles in your chest. High above the city, where light moves across glass towers like a slow-turning spotlight, this residence unfolds like a private gallery. Not loud. Not rushed. A statement without trying. Rich pigment and warm light ground the residence in quiet luxury. The deep green accent wall sets the tone, creating a calm, cinematic mood that carries throughout. Full-height cabinetry, integrated appliances & clean architectural lines define a home that feels chosen and confident. An excellent floor plan creates an obvious spot for a table, giving an easy flow for cooking, hosting and working. Soft southern light drifts through the sheer curtains from morning to evening. Plants thrive. A gallery-like stillness settles over the living area, the kind that takes your breath for a moment and makes the pulse of the city feel distant even when it is right at your doorstep. The bedroom continues this sense of ease with neutral walls, a physical door & a large window. Simple. Serene. A true retreat. The balcony adds its own quiet magic. Warm daylight from early until late. Morning coffee. Afternoon sun. A personal outdoor corner suspended above the neighbourhood. Deeply livable and quietly luxurious, this residence is for someone who wants their home to feel as curated and intentional as the life they are building. Built by Tridel, one of the most respected developers in the country, the building offers thoughtful refinement with a concierge and lobby that feel more boutique hotel than condo, along with a movie theatre, fitness centre and outdoor pool. Just off Yonge yet removed from its rush, you are steps from cafés, boutique shops, restaurants, daily essentials, parks, the Eglinton subway station and the future Crosstown LRT, creating a neighbourhood that is both connected and effortlessly calm. (id:60365)
1905 - 56 Forest Manor Road
Toronto, Ontario
Spacious 1 Bedroom + Flex with 2 Full Bathrooms and a Private Balcony overlooking an open west view! Enjoy 9-foot ceilings, a bright layout, and a versatile Flex Room that can efficiently serve as a second bedroom or home office, complete with a sliding door for added privacy. The unit will be professionally cleaned upon occupancy. Experience resort-style living with incredible amenities, including a fully equipped gym, yoga studio, Scandinavian spa with plunge pools, heated stone beds, lounge, outdoor Zen terrace, and 24-hour concierge service. Prime location with easy access to Hwy 404 & 401, TTC and subway, and walking distance to FreshCo, cafés, and Fairview Mall. Top-rated schools, beautiful parks, the Performing Arts Centre, library, and more. (id:60365)
4501 - 395 Bloor Street E
Toronto, Ontario
Location! Location! Luxury 1+1 Condo At The Rosedale On Bloor! Floor-To-Ceiling Windows, Unobstructed View, Just A 5-Minute Walk To Yorkville, Steps To The Subway, And Connected To The Canopy Hotel By Hilton. One Stop To Yonge And Bloor, 3 Mins Walking To Cabbagetown, Rosedale. The Building Is Surrounded By Restaurants, Cafes, Grocery Shopping, And Other Retail Shops Along Bloor Street. (id:60365)
606 - 10 Deerlick Court
Toronto, Ontario
Discover modern living at its finest in this luxurious 1-bedroom + den condo. The spacious den can be used as a second bedroom or home office, making it perfect for professionals or small families. Enjoy the convenience of 2 full bathrooms, ensuring comfort and privacy. This condo offers quick access to major highways, 401 and DVP, and is just steps from TTC transit, making commuting a breeze. (id:60365)
52b Citation Drive
Toronto, Ontario
Welcome To This Stunning Custom-Built Mansion That Blends Timeless Elegance With Modern Luxury. Situated In The Prestigious Bayview Village, It Offers Over 5,000 Sq. Ft. Plus A Heated Walk-Up Basement. Crafted With Stone Elevation, Fine Marble, European Hardwood, Coffered Ceilings, And Layered Crown Moldings This Home Is A True Showpiece. A Dramatic 24-Ft Foyer With A Dome Skylight Sets The Tone. Enjoy 5 Spacious Bedrooms Upstairs, Plus One In The Basement. The Grand Primary Suite Features A Fireplace, Custom Walk-In Closet, And A Spa-Like 7-Piece Ensuite With Heated Floors. The Chefs Kitchen Is Outfitted With Top-Tier Sub-Zero, Wolf, And Miele Appliances. Additional Highlights Include A 3-Level Elevator, 2023-Built Pool With Waterfall, 3-Car Tandem Garage With EV Charger, 4 Fireplaces, And High Ceilings Throughout (Up To 24 Ft.). Smart Home Features Include A Built-In Sound System, Central Vacuum, Security Cameras, And Multiple Skylights. (id:60365)

