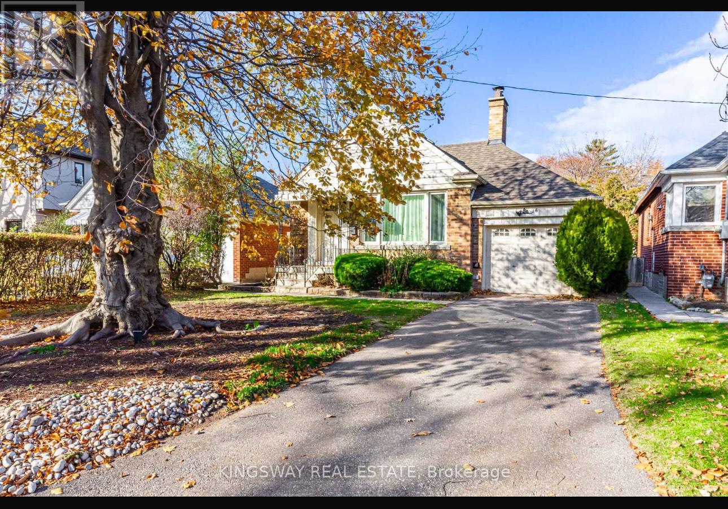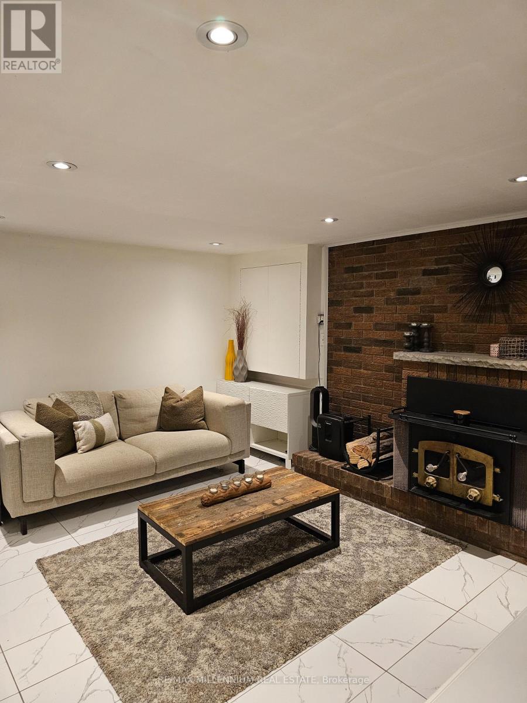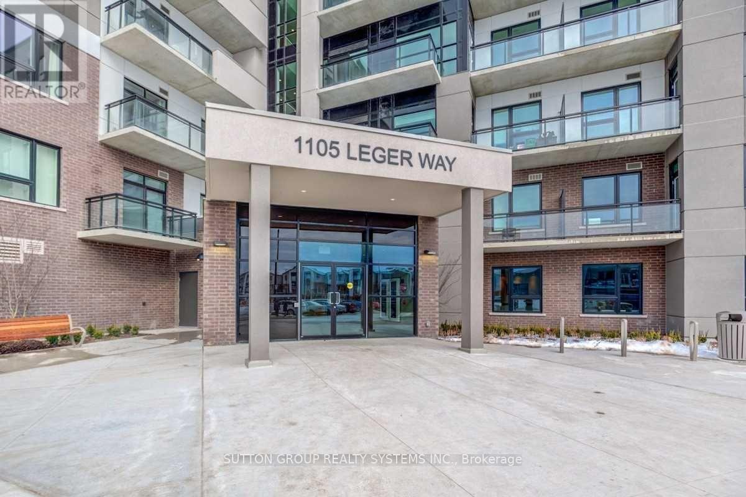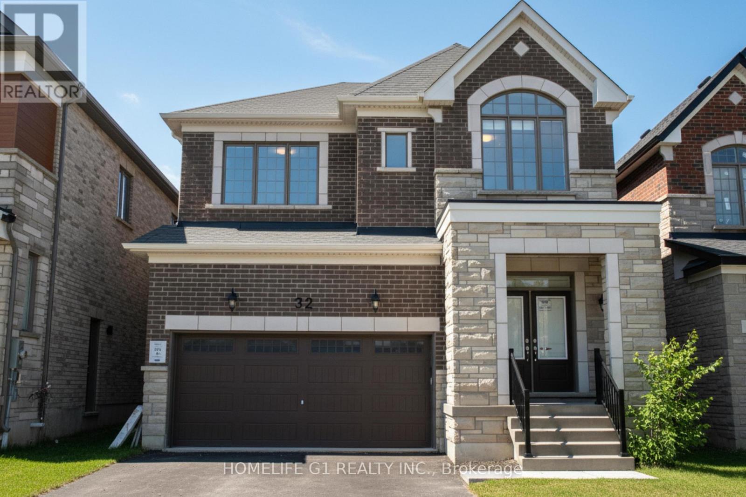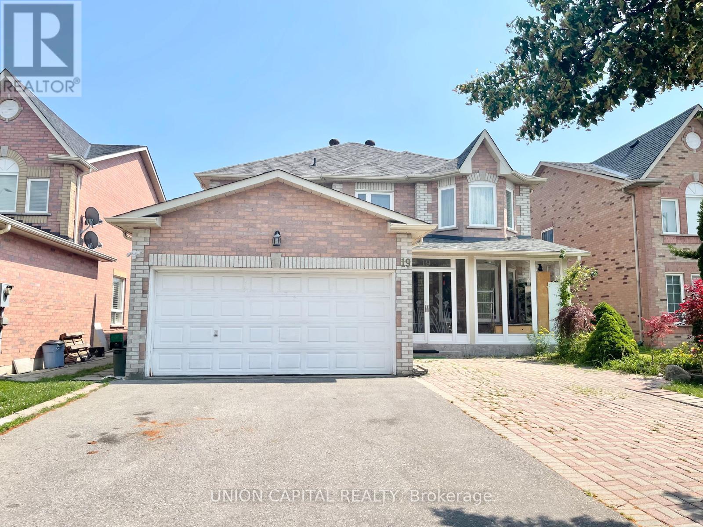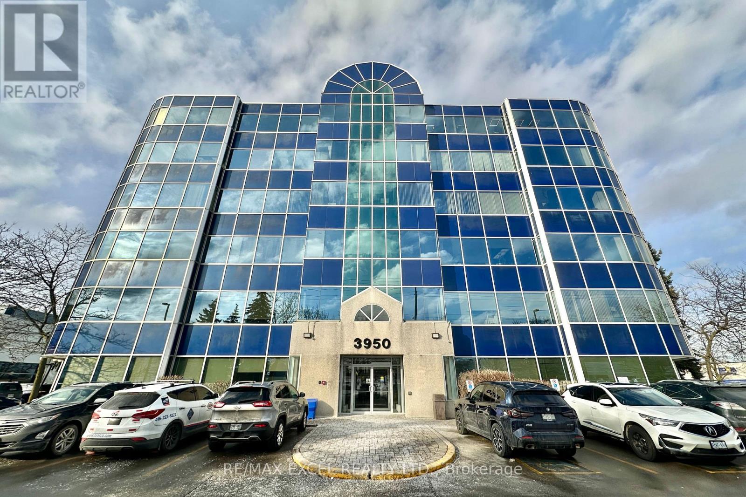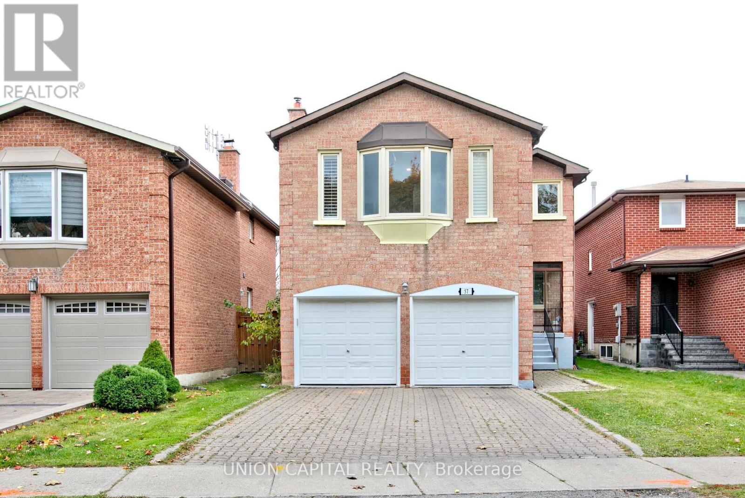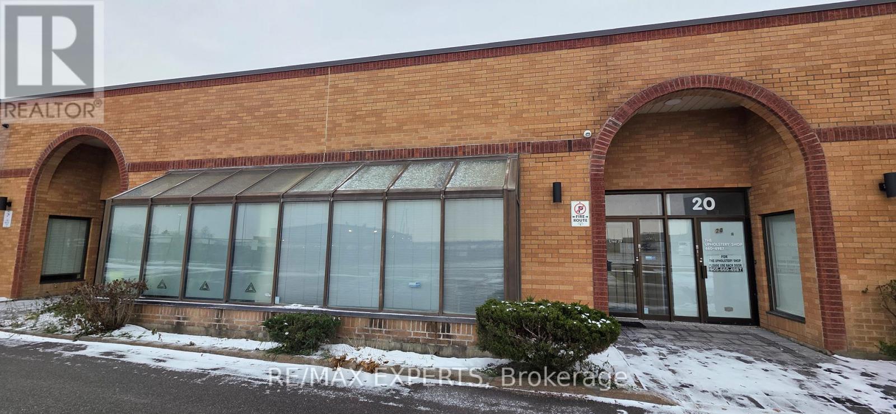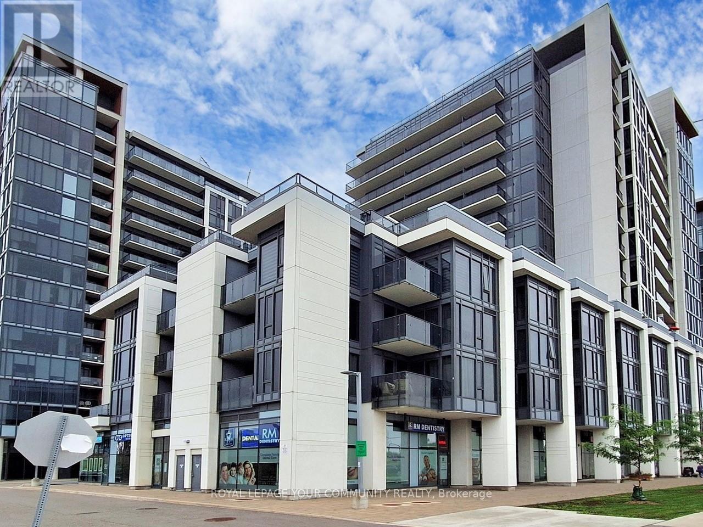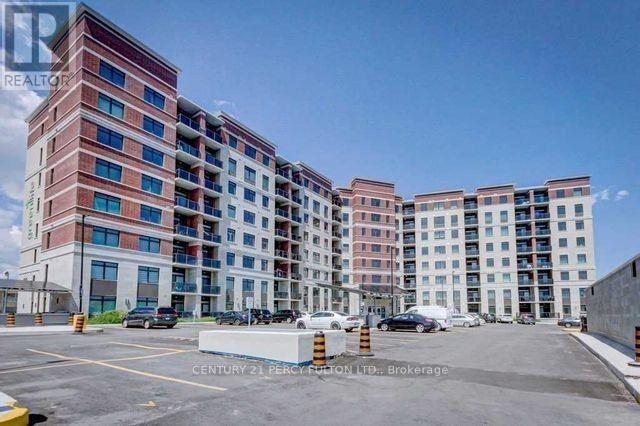26 Reid Manor
Toronto, Ontario
Bright 2-Bedroom Basement Apartment in Sunnylea Newly, renovated 2-bedroom suite in highly desirable Sunnylea. Features a separate living and dining area, A modern 4-piece bathroom, and a spacious laundry room with full-size washer/dryer and storage. Be the first to live in this brand-new space! Top-rated schools: Sunnylea Junior School & Norseman Junior Middle School15-minute walk to Royal York & Bloor subway station .Short stroll to Bloor Street shops, cafes & restaurants10-minute drive to Mimico GO Station5-10 minute drive to Humber Bay waterfront trail ,Nearby scenic walking trails along Mimico Creek & the Humber .Easy access to TTC & major highways ,Perfect for those seeking a quiet, family-friendly neighbourhood with convenient transit, quality schools, and nature nearby . Utilities are all included (id:60365)
65 Vange Crescent
Toronto, Ontario
Don't Miss Your Opportunity To Lease This Beautifully Furnished One Bedroom Basement Unit. Equipped With Modern Stainless Steel Appliances For Your Convenience. Located Minutes From Public Transportation, Highways, Schools, Hospitals, Grocery Stores, Malls & More. (id:60365)
422 - 1105 Leger Way
Milton, Ontario
Welcome to 1105 Leger Way, Milton! Experience modern living in this bright and spacious east-facing 1-bedroom + den suite at The Residences of Hawthorne South Village by Mattamy. Offering nearly 600 sq. ft. of well-designed living space, this home features 9-ft ceilings and laminate flooring throughout. The modern kitchen showcases extended-height cabinetry, a center island, stainless steel appliances, and quartz countertops-perfect for cooking and entertaining. The spacious primary bedroom includes a double closet for ample storage, while the versatile den can easily serve as a home office or second bedroom. Located in a highly sought-after community, this residence is close to top-rated schools, parks, scenic trails, shopping, and major highways. Enjoy easy access to the beautiful Milton Escarpment trails-ideal for nature lovers and outdoor enthusiasts.1 parking space and 1 locker included for your convenience. FRESHLY PAINTED AND PROFESSIONALLY CLEANED UNIT! (id:60365)
54 Harvard Avenue
Toronto, Ontario
Fully Renovated, spacious 4 bedroom 2 Bathroom Apartment, covering the 2nd and 3rd floor of the house, very close to Roncesvalles Ave.Stainless steel Appliances, modern kitchen, with dishwasher, microwave, etc), Private, free laundry available in the unit.Street car is one minute from the door! Many trendy cafes and restaurants around, 10 minutes Walk to High Park, and 20 minutes walk to the lake! (id:60365)
32 Foxley Heights
Barrie, Ontario
Beautiful house that is newly constructed in the heart of Barrie. (id:60365)
Bsmt - 75 Ferguson Drive
Barrie, Ontario
Legal Basement! Furnished! Separate entrance, ensuite laundry, large kitchen combined with dining, Ideal for Single Professional. Tenants Pays 1/3 utilities and tenant insurance. (id:60365)
Lower - 19 Devonshire Avenue
Markham, Ontario
New, bright, and spacious 1,400 sq ft basement apartment with 3 bedrooms-each featuring its own ensuite-offers a separate entrance, full kitchen, in-suite laundry, ample windows, and 2 parking spots, and is conveniently located within walking distance to shops, groceries, Tim Hortons, trails, parks, Markville Mall, top schools, and transportation, with utilities (hydro, heating, water) extra. Student and Newcomers Welcome!! (id:60365)
406 & 407 - 3950 14th Avenue
Markham, Ontario
**Prime Professional Office Space in the Heart of Markham**. This unit has over 3000 SQFT of functional layout. Large window in Executive Office, Kitchenette with plumbing and cabinetry. This prime location is ideal for a head office, retail business, accounting firm, law office, real estate agency, tutoring school, and more. T.M.I Includes EVERYTHING (Heating, a/c, hydro, water, janitorial garbage pick up in common area, shared open surface parking, landscaping & building ins). Conveniently located just minutes from Highway 404/407, with YRT and TTC access for easy employee commuting. Ample above-ground parking available for employees and visitors. Surround yourself with popular restaurants, banks, coffee shops, and retail establishments to meet and impress future clients. (id:60365)
Lower - 57 Belvedere Cres Crescent
Richmond Hill, Ontario
Available Feb 1, 2026. New Renovated Detached In The Heart Of Richmond Hill! Basement Unit With Spacious 2 Bedrooms One Bathroom With An Updated Kitchen That Showcases New Accents And Stainless Steel Appliances. Close To Restaurant Groceries, Shops, Hospitals, Primary/Secondary Schools, Local Parks And Go Station. No Frills, T&T Supermarket, library, public transit and more. Close to everything, including Highway 7, 404, and 407. Students and newcomers welcome! (id:60365)
19 - 400 Creditstone Road
Vaughan, Ontario
Great unit in a great location. Ideal for a contractor or small manufacturer with a need for office space, warehouse and a fare sized mezzanine ideal for extra storage space. 2 Large offices on the front of the unit and a kitchen, plus an extra open ceiling in the warehouse area. Present tenant has overgrown the space. Close to main roads like Highway 7, Jane, Hwy 400 & 407. No Automotive, No Woodworking and No Machine Shop Accepted, Please. Thanks (id:60365)
301 - 9618 Yonge Street
Richmond Hill, Ontario
Welcome to the Grand Palace Condominium in the heart of Richmond Hill! 1 Bedroom + Den, 2 Bathroom suite offers 709 sq. ft. of modern living with 9 ft ceilings, floor-to-ceiling windows, and a private balcony perfect for relaxing or entertaining. The open-concept kitchen features sleek stainless steel appliances, modern cabinetry, and a bright living/dining area ideal for gatherings. The spacious primary bedroom includes his & hers closets, a 4-piece bathroom, while the versatile den with a closet is perfect for a home office or guest room. A second powder room adds extra convenience. Enjoy luxury amenities such as an indoor pool, gym, party and games room, and concierge service. Comes with 1 parking spot and 1 locker. Prime location - walk to T&T, H-Mart, Hillcrest Mall, restaurants, parks, schools, and Viva/YRT transit, with easy access to major highways. Luxury, comfort, and convenience all come together in this stunning condo - a must-see! (id:60365)
417 - 39 New Delhi Drive
Markham, Ontario
Markham Rd & Denison - 2 + 1 Bedroom (Den Can Be Used As 3rd B/R Or Office) 2 Baths Freshly Painted, 1 Parking, One Locker, Balcony! Central Air Conditioning, Ensuite Laundry, S/S Appliances In Kit, Quartz Counter Top, Laminate In Living & Dining Rm, Walking Distance To Grocery Store, Banks, Costco, Public Transportation, Place Of Worship,. Mins To Hwy 407 & Steeles Ave. Picts Are From Previous Listing. (id:60365)

