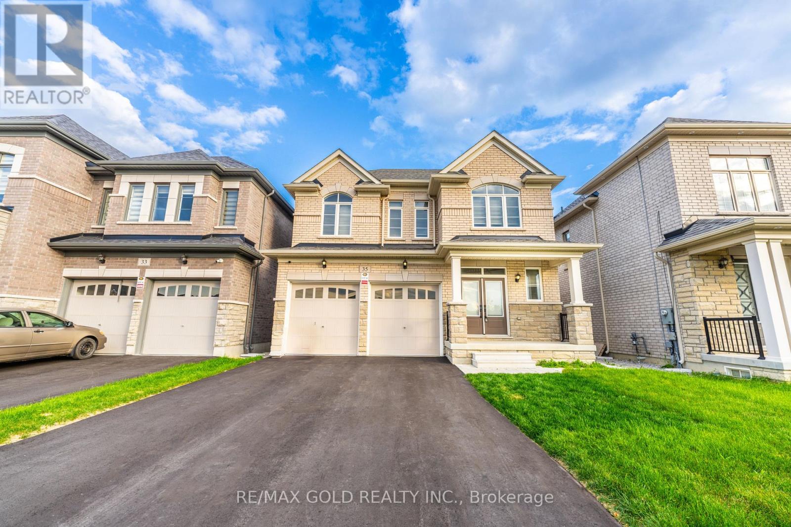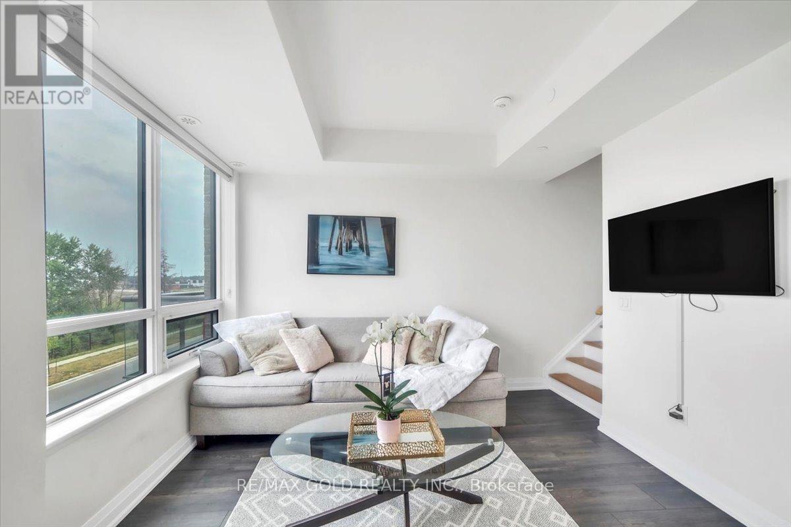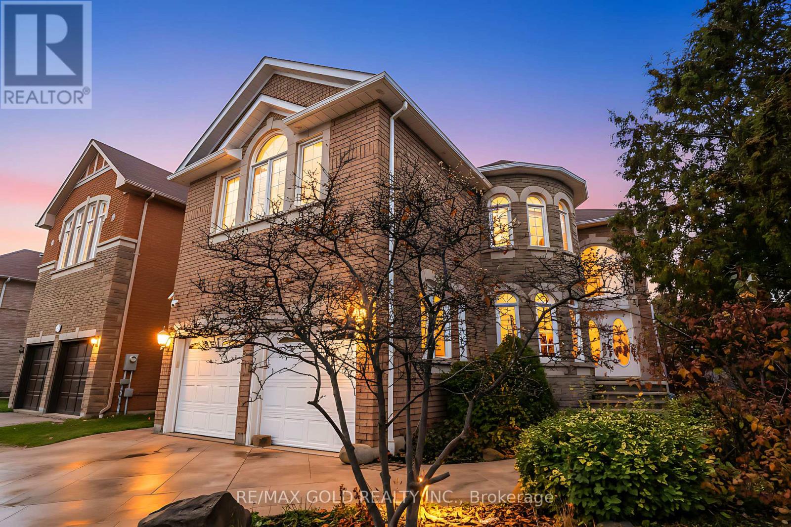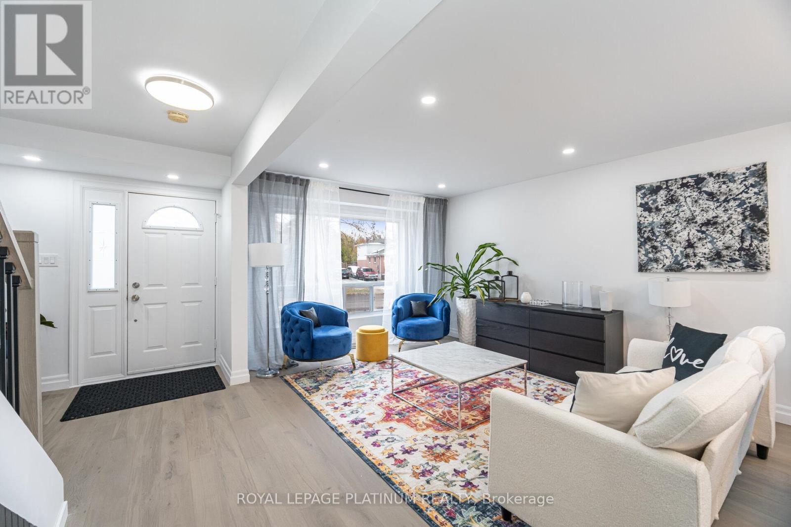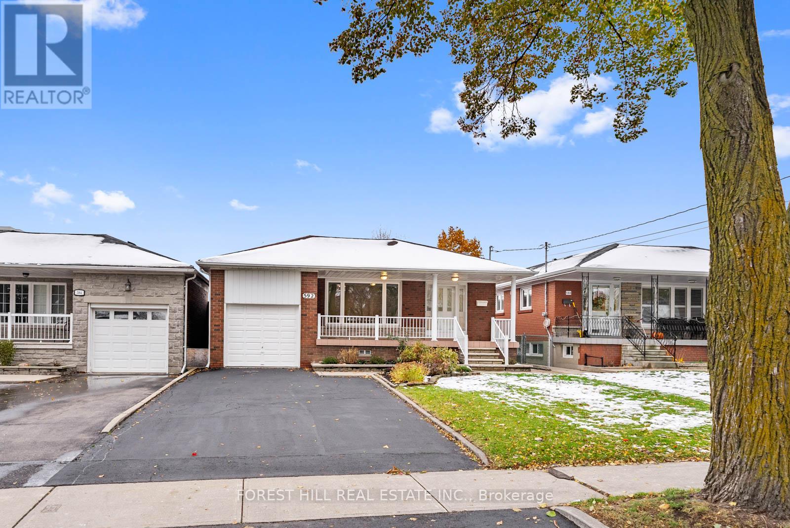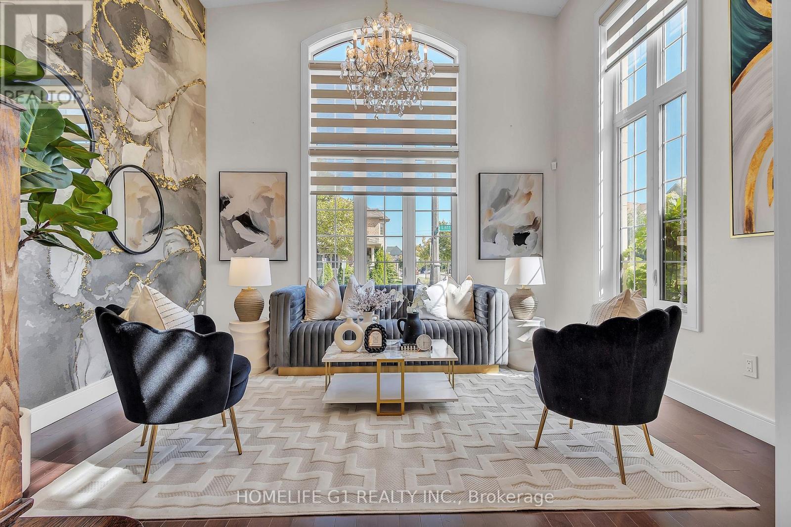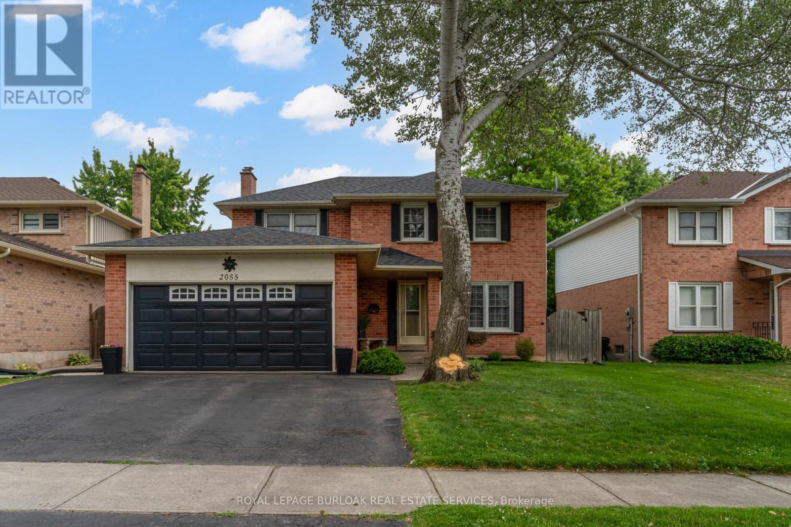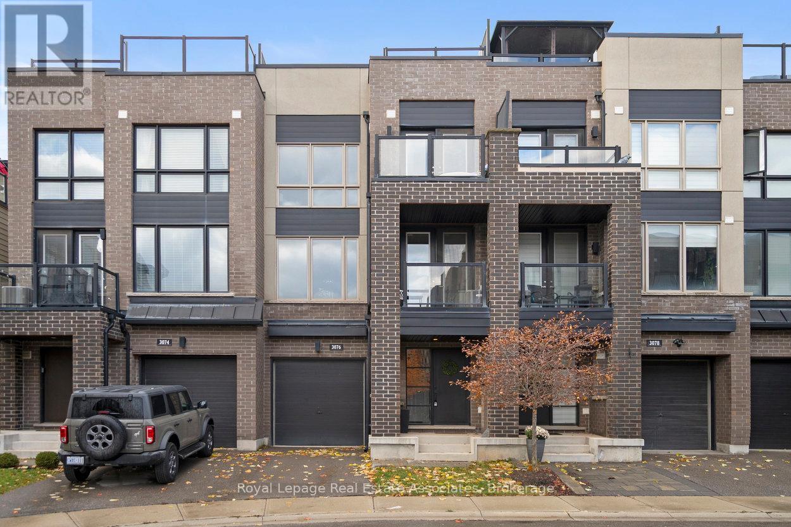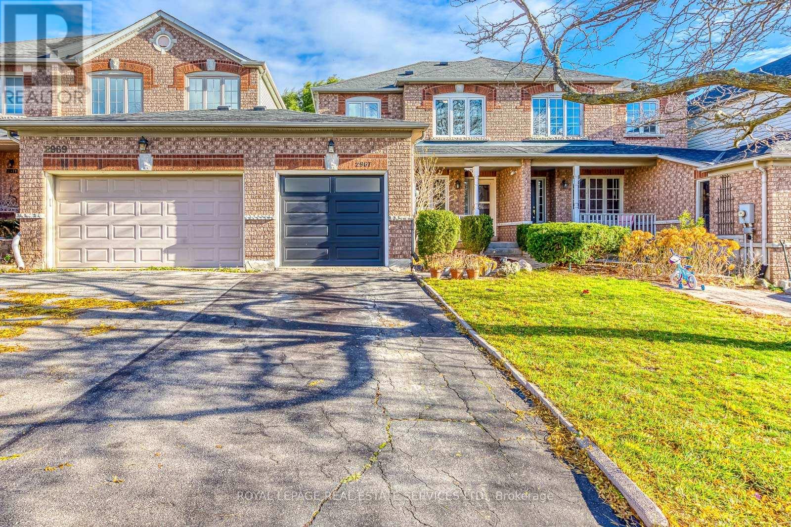35 Academy Drive
Brampton, Ontario
Step into this stunning 5-bedroom, 3,355 sq. ft. home where modern design meets everyday comfort. Bright open-concept living, a cozy family room, and a chef-inspired kitchen with premium appliances and large island set the stage for both entertaining and family life. Luxurious primary suite, versatile bedrooms and attached garage complete the picture. Enjoy serene park-facing views, morning walks just steps away, and effortless commuting with bus stops and major highways nearby. Shopping, dining, and top amenities are all within reach. This is more than a home-it's a lifestyle designed for families who value space, style, and convenience. (id:60365)
307 - 95 Attmar Drive
Brampton, Ontario
Stunning 2-Bedroom, 3 full bathroom, 2-Storey Condo Townhouse with ensuite Laundry in a Family-Friendly Community! Features include smooth 9 ft ceilings, floor-to-ceiling windows with sun-filled southeast exposure, and walk-out to an oversized 13 X5.5PATIO. Open-concept kitchen with quartz countertops, stainless steel appliances, double undermount sink, and ceramic tile backsplash. Spacious primary bedroom with 4-pc spa-like ensuite featuring a stand-up glass shower and a large walk-in closet. Ensuite laundry, oversized windows in both bedrooms, and a locker conveniently located on the same level. Located in a well-maintained, family-oriented complex with an exclusive playground. Steps to shopping, schools, transit, places of worship, and nature trails. MINUTES TO HWY 427 Connecting to 407 and 401. Ready to move in. Only 1 year new with beautiful brick and stone exterior and elegant modern design. (id:60365)
611 - 2269 Lake Shore Boulevard W
Toronto, Ontario
Bright And Spacious Corner Suite With Panoramic Lake Views! This Stunning Two-Bedroom Residence Is Surrounded By Floor-To-Ceiling Windows, Filling The Space With Natural Light And Showcasing Unobstructed Views Of The Marina And Lake. The Smart Split-Bedroom Layout Offers Exceptional Privacy; The Suite Comes Complete With Parking And A Locker. Located In The Highly Sought-After Marina Del Rey Community, Residents Enjoy All-Inclusive Maintenance Fees And Full Access To The Malibu Club's Impressive Amenities: Indoor Pool, Whirlpool, Sauna, Squash Courts, Tennis Courts, Billiards, Party Room, Rooftop Terrace, And More. Set Within A Prime Waterfront Neighbourhood, You'll Love The Easy Access To Scenic Trails, Parks, Shops, Transit, Groceries, Gas Stations, And Everything You Need Just Minutes Away. An Incredible Opportunity In One Of The Most Desirable Buildings Along The Lakefront - Close To The City, Close To The Airport, And Close To Nature. (id:60365)
343 Bristol Road E
Mississauga, Ontario
Beautiful stone and brick 4+2 bedroom home with over 4,000 sq ft of living space and a stunning 20 ft high ceiling grand foyer. Backing directly onto the golf course! Features a brand-new kitchen, fresh paint, and newly stained hardwood floors. Open-concept main floor with great natural light. Upper level offers 4 spacious bedrooms and 3 full bathrooms. Partially finished basement with an additional two bedrooms. Located near parks, trails, top schools, community centre, shopping, and major highways. Exceptional home in a premium setting (id:60365)
230 Archdekin Drive
Brampton, Ontario
Welcome To This Beautifully Fully Upgraded From Top To Bottom Home, Featuring 3 Spacious Bedrooms Upstairs + 2 Bedrooms In The Basement Ideally Located Right in the Heart of Brampton's Family-Friendly Madoc Neighbourhood! Step Inside to a Bright, Open-Concept Living/Dining Layout Perfect for Family Gatherings or Entertaining Guests. Gorgeous Upgraded Kitchen With Brand New Stainless Steel Appliances Including Fridge, Stove, Dishwasher. Updated Washrooms Feature New Vanities. Enjoy a Private Backyard Retreat Ideal For BBQ's, Kids' Play, or Weekend Relaxation. This Home Comes With The Ultimate MAN CAVE Your Private Getaway For Game Nights, Movies, Workouts, or Just Peace and Quiet. Large Private Driveway Can Fit 4 Cars. Ideally Located Just Minutes to Highway 410, Go Station, Trinity Common Mall, Recreation Facilities, Downtown Brampton, Bramalea City Centre, and Nearby parks & Top-rated schools. Freshly Painted Throughout!!! (id:60365)
592 Glen Park Avenue
Toronto, Ontario
An impeccably maintained all-brick bungalow in sought-after Yorkdale-Glen Park, this bright and welcoming family home sits on a 40 x 130 ft lot and offers 2,410 sq. ft. of total living space. Beautiful hardwood floors, solid wood kitchen cabinetry, new appliances, and a large family-sized kitchen with a generous eat-in area create the perfect setting for everyday living and gathering around the table. The combined living and dining room is filled with natural light through a large picture window overlooking the front patio and yard, giving the home a warm and inviting feel. Downstairs, you'll find expansive additional living space with beautifully set tile floors, a fully equipped second kitchen, and an open-concept dining and recreation area featuring a gas fireplace and charming curved wood wet bar with mirrored feature wall -ideal for entertaining or family celebrations. With a separate entrance leading to the spacious backyard and patio, this lower level offers excellent in-law or income potential. The built-in 21-ft garage includes an extra 28 feet of bonus space, perfect for a workshop, gym, or hobby area, with convenient direct access to the backyard. This home showcases true pride of ownership and thoughtful care throughout. Located in a vibrant, family-friendly community known for its patisseries, grocers, and restaurants, and just minutes from Yorkdale Mall, design shops, great schools, parks, transit, and major highways. Don't miss this rare opportunity to own a quality all brick home where comfort, versatility, and family have been at the heart of this cherished address. (id:60365)
54 Queen Mary Drive
Brampton, Ontario
Lovingly maintained detached 4-bedroom home in a prime Brampton location, backing onto a beautiful, serene pond with no rear neighbours. Pride of ownership throughout! Bright and inviting main floor offers spacious living and dining areas with plenty of natural light and peaceful views of the water. Four generously sized bedrooms provide comfort and flexibility for families, guests, or work from home needs. The unspoiled walk-out basement is a rare bonus : clean, bright, and full of future potential for an in-law suite, recreation area, gym, or additional living space. Enjoy a private backyard oasis overlooking the pond, perfect for relaxing, entertaining, and watching the seasons change. Conveniently located near schools, parks, shopping, transit, and major highways. A wonderful opportunity in one of Brampton's most desired neighbourhoods! (id:60365)
114 Six Point Road
Toronto, Ontario
**PUBLIC OPEN HOUSE SAT. NOV. 15 and SUN. NOV. 16, 2:00-4:00PM ** Immaculate executive townhome in the heart of Islington Village. Built by Dunpar Homes, this residence offers a thoughtfully designed layout with 3 spacious bedrooms, including a full-floor primary retreat, 3 washrooms, and a 2-car tandem garage. The open-concept main level features exquisite hardwood floors, built-in shelves, a gas fireplace, pot lights, and a walk-out to a private deck with a BBQ gas line. The bright, modern kitchen includes marble countertops, stainless steel appliances, under-cabinet lighting, a south-facing bay window, and a breakfast bar. A versatile ground-floor flex space is ideal for a home office, gym, or studio. The top-floor primary suite spans the entire level, offering room for a king-sized bed and full-size furniture, a private deck, a large walk-in closet with custom organizers, and a luxurious ensuite with a glass shower, double vanity, and deep soaker tub. The second floor offers 2 generous bedrooms - one with a wall-to-wall closet organizer and the other with bright south-facing windows - plus a convenient laundry room and 4-piece bathroom. Designed for effortless entertaining, the main floor's 9' ceilings and tasteful finishes make this home truly move-in ready. The location is unbeatable: walk to Islington Subway Station, with GO Transit, Sherway Gardens, the Gardiner, Hwy 427, shops, restaurants, and parks all nearby ** A rare perk for this home (and not to be underestimated for daily living) convenient on-street parking right out front for your guests...seriously, this comes in incredibly handy! (id:60365)
29 Sixteen Mile Drive
Oakville, Ontario
This fully upgraded home has 4500 sq. ft. of total living space on a premium corner lot with abackyard stretching 58 feet wide. This home welcomes you with a grand foyer and soaring 15-ft ceilings in the living room, framed by oversized bay windows that fill the space with natural light. The main floor showcases 24x24 marble flooring, custom metal picket railings, and over 100 pot lights across the main and second levels. A formal accent wall dining room with double door entry provides an elegant setting for entertaining, while the gourmet kitchen features three-inch granite countertops, built-in appliances, upper cabinet lighting, and spacious breakfast area. The kitchen flows into the family room, where another accent wall and fireplace create the perfect space for gatherings. Completing the main level are electric-powered blinds throughout and a full 3-piece bathroom with a stand-up shower. Upstairs, hardwood flooring runs throughout, with four generous bedrooms including a primary retreat with a 5-piece ensuite, a junior suite with its own ensuite, and two bedrooms sharing a jack-and-jill. The fully finished basement adds over 1,200 sq. ft comprised of three bedrooms, a 3-piece ensuite, abundant storage, and 60 additional pot lights. Exterior upgrades include a light brick and stone façade, exterior pot lights, and double side entries, completing this rare offering in one of Oakville's most desirable neighborhoods. (id:60365)
2055 Hunters Wood Drive
Burlington, Ontario
Welcome to 2055 Hunters Wood Drive situated on a quiet, tree-lined street in Burlington's highly desirable Headon Forest neighbourhood, this beautifully maintained 4-bedroom, 3-bathroom detached home offers the perfect blend of space, comfort, and functionality for today's family lifestyle. Step into a bright and inviting foyer that flows seamlessly into the open-concept living and dining rooms, ideal for both entertaining and everyday living. The main floor also features a spacious family room, perfect for relaxing or movie/sports nights. The bright eat-in kitchen overlooks the backyard and offers ample cabinet and counter space, with a convenient walkout to the heated in-ground saltwater pool deck and fully fenced garden-perfect for summer barbecues and outdoor enjoyment. A main floor laundry room adds everyday convenience, along with a well-located powder room for guests. Upstairs, you'll find four generously sized bedrooms, including a primary suite complete with a walk-in closet and private ensuite bath. Three additional bedrooms provide plenty of options & family functionality. The finished lower level expands your living space with a large recreation room, berber-style broadloom, a flexible home office or potential guest bedroom plus a sizable workshop. Outside, the home features a triple-wide driveway and double-car garage, providing ample parking and storage for the entire family. Located just minutes from parks, top-rated schools, shopping, QEW/407 travel routes. Come see why this is your perfect new family's home... (id:60365)
3076 Cascade Common
Oakville, Ontario
Welcome to 3076 Cascade Common, a beautifully upgraded 2-bedroom, 3-storey townhome located in Oakville's desirable Joshua Meadows community. Offering approximately 1,310 sq ft of living space plus an estimated 412 sq ft private rooftop terrace, this home is perfect for entertaining or relaxing with prime south and west-facing views. The main level features 9 ft ceilings with pot lights on dimmers and a seamless flow from the modern kitchen to the dining and living areas. The kitchen boasts stainless steel appliances, a large island with built-in sink and seating, quartz countertops, under-cabinet lighting, and a glass tile backsplash, and offers a walkout to a private balcony - ideal for morning coffee or evening unwinding. The living area is complete with an electric fireplace finished in modern concrete. Additional highlights include $47,000 in builder upgrades upon construction (2017), such as premium hand-scraped solid white oak hardwood floors with an elegant cashmere finish throughout, upgraded stairway spindles, and thoughtful design touches that elevate the home's style and comfort. The private rooftop terrace is a true retreat, featuring gas and water hookups for BBQs, outdoor dining, and gardening. Enjoy the quiet setting within walking distance to parks, shops, and local amenities. William Rose Park is just steps away, offering tennis, pickleball, baseball, splash pad, and more. Conveniently close to trails, restaurants, GO Transit, and Oakville Trafalgar Memorial Hospital. Monthly POTL fees of $64.67 cover road maintenance and garbage removal. Don't miss this opportunity to own a stylish, well-maintained home in one of Oakville's most sought-after neighbourhoods - Joshua Meadows! (id:60365)
2967 Jackson Drive
Burlington, Ontario
Welcome to 2967 Jackson Drive - a beautifully maintained and move-in-ready freehold townhome, with only one side linked by the garage, located in Millcroft, one of Burlington's most desirable communities. Thoughtfully upgraded with a renovated kitchen, bathrooms, and staircase, plus a fully finished basement, this home offers both style and substance. Sun-filled, open-concept living spaces flow seamlessly to a professionally landscaped, interlocked backyard with a deck and storage shed - perfect for relaxing or entertaining. Spacious bedrooms with walk-in closets provide comfort and practicality. Ideally situated close to shopping, dining, parks, top schools, and commuter routes, this home offers exceptional convenience - a perfect choice for small families, downsizers, and first-time homebuyers. (id:60365)

