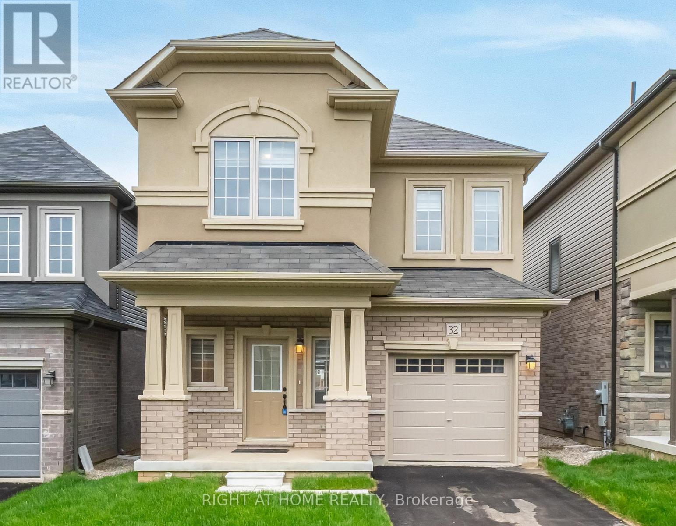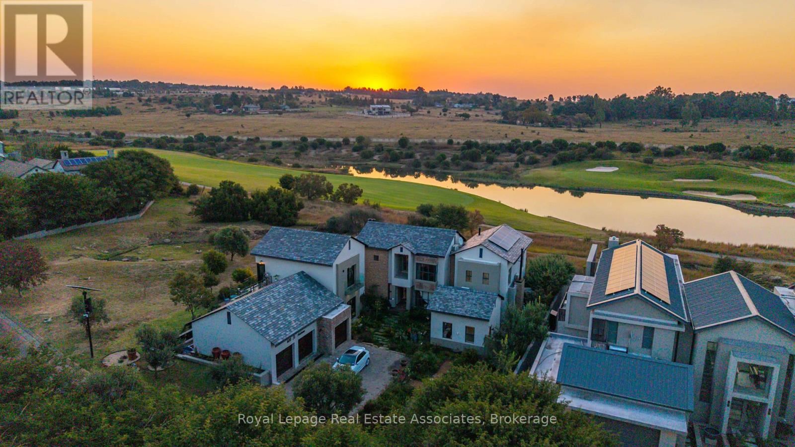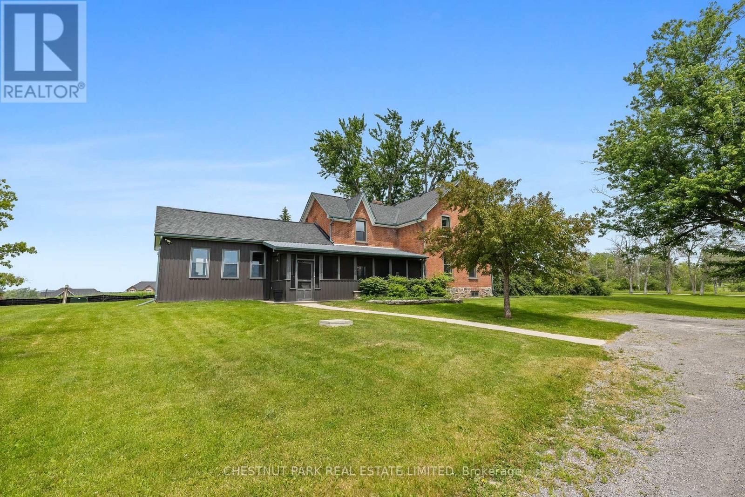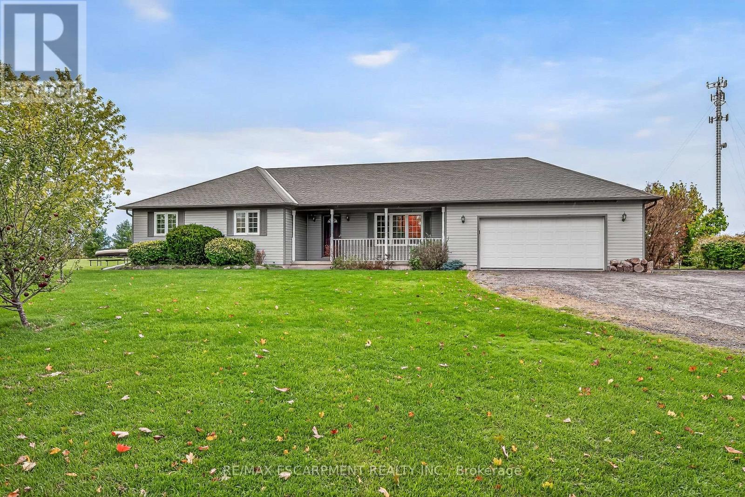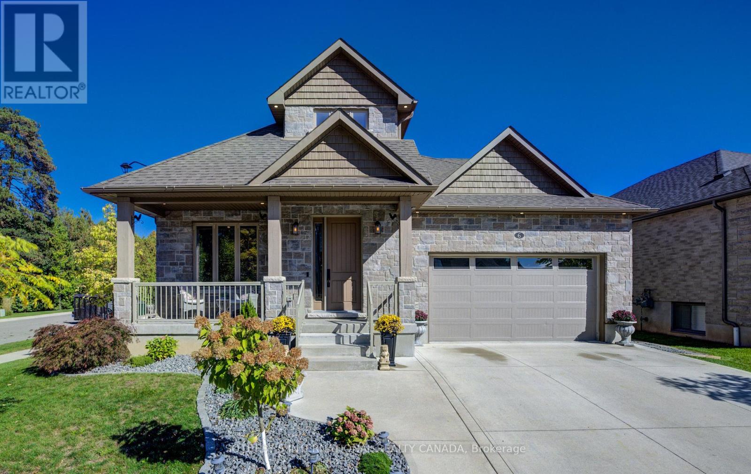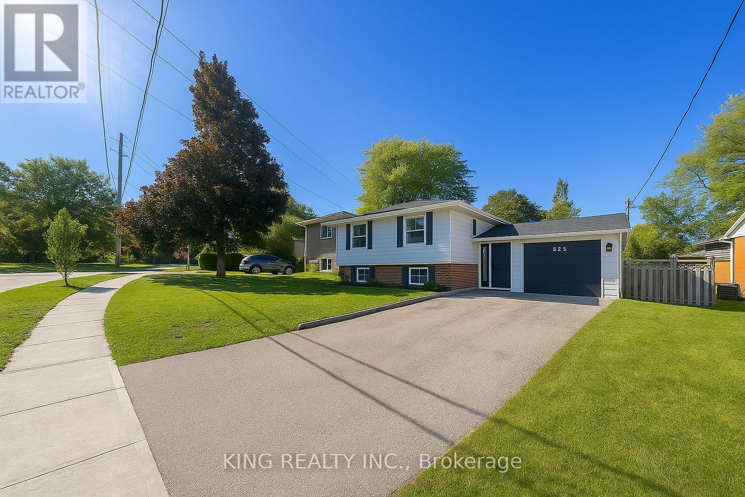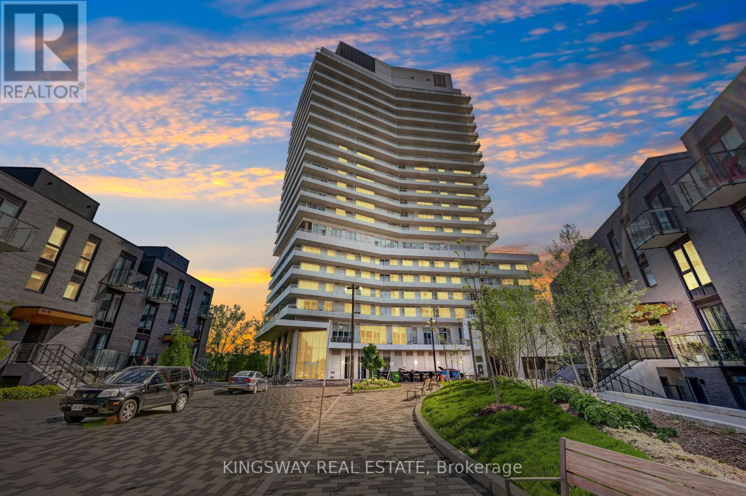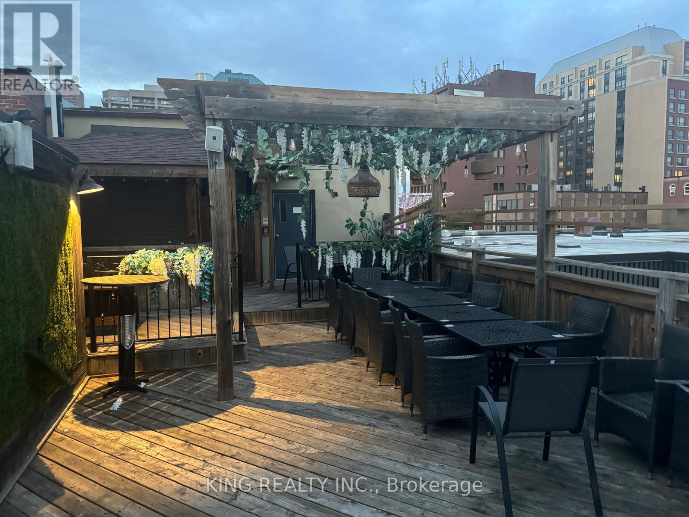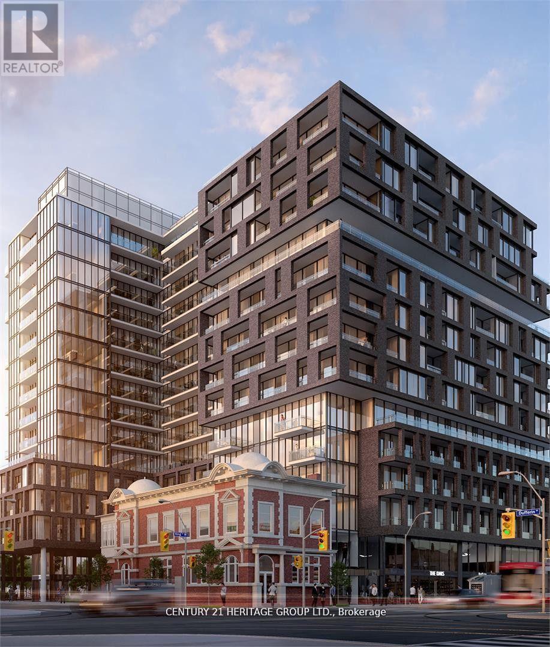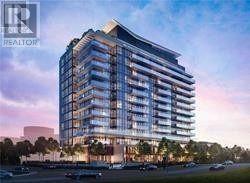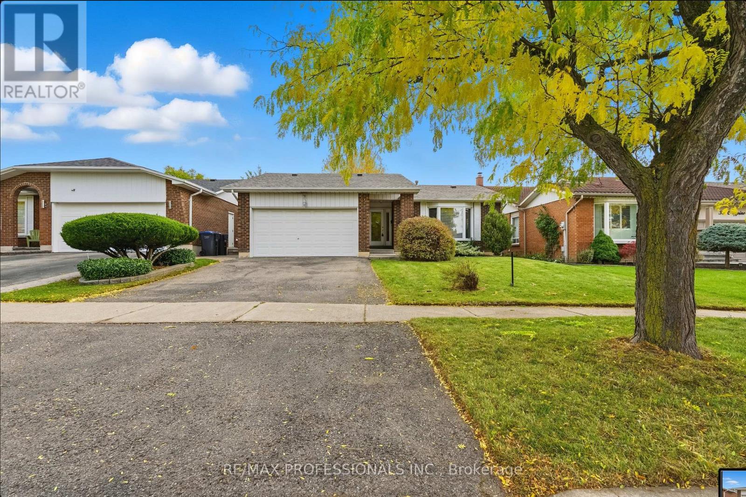32 George Brier Drive W
Brant, Ontario
FINISHED IN-LAW SUITE BASEMENT - Everything You Need & Ready in This 2 Year New Detached 4+1 Bedroom & Den 3.5 Bathroom Home Approx 2900 Sqft Finished Living Space + Additional & Professionally Finished Basement with a Permit! 2 Kitchens! In-Law Suite Basement! Upgraded Stucco & Stone Front Elevation. 9 Foot Ceilings on Main. Spacious Foyer Entrance With Huge Coat Closet & Modern Niche Space For Decorative Furniture Designing! Direct Access to the Garage From Foyer. Kitchen with Huge Island with Breakfast, Lots of Solid Oak Cabinets, Microwave Insert Space, with Stainless Steel Appliances. Main Floor Has 2 Living Spaces + a Dinette Spacious Enough for a Large Dining Table. Elegant 12x24 Tiles. Custom Sheer Shade Throughout Entire Home, Large Glass Sliding Door to a Relaxing Backyard Deck. 4 Very Spacious Bedrooms Upstairs. Master Bedroom Features a Huge L-Shaped Walk-in Closet and a 4 Piece Bathroom with a Soaker Tub, Stand-Up Shower with a Glass Entrance, And Vanity with Tons of Counter Space. All Closets with Upgraded Doors. Convenient 2nd Floor Large Laundry Room. The Basement is Ready for You & Finished with an Additional Kitchen, Huge Living Space, Bedroom, 1 Full Bathroom with Integrated Stacked Laundry & Huge Pantry/Storage! Literally a 2 Minute Drive to the Highway 403 Exit! All New Plazas Just Finished Construction with Everything You Need Including Dollarama, Home Hardware, Tim Hortons, Burger King, Anytime Fitness, Tons of Restaurants, Pet Stores, Brant Sports Complex & More! This Home is Located at the very South Tip of Paris, only a 5 to 10 Minute Drive to All Amenities in Brantford, including Lynden Mall & Costco! Home Under Tarion Warranty, Buy with Confidence! (id:60365)
6666 Saint Andrews Street
South Africa, Ontario
A truly unique residence in the prestigious Copperleaf Golf & Country Estate, just outside Johannesburg, South Africa. Offering inspired design, exceptional craftsmanship, and a lifestyle focused on comfort, beauty, and functionality. Set on a generous 1/3 acre lot with over 5500sq/ft under roof, this custom-built home blends architectural creativity with refined finishes and seamless indoor-outdoor living. The main home features three bedrooms, including an impressive primary suite with vaulted ceilings, panoramic garden views, a spacious walk-in closet, and a spa-inspired en-suite with double shower, heated towel rails and a freestanding Victoria & Albert tub. Thoughtful interior elements include a gourmet kitchen with premium appliances, rich cabinetry, open shelving, and direct garden access, along with curated wallpaper and lighting, handcrafted elements, and a hidden library and work nook tucked beneath a custom wrought-iron staircase. The living and dining areas flow effortlessly to the elegant English garden complete with water features and a natural filtration pool. This tranquil retreat is complemented by multiple entertaining zones including indoor and outdoor bars, a built in brai alfresco dining space, and a jacuzzi deck.A separate apartment provides exceptional flexibility, offering a private entrance, full kitchen and lounge, bedroom suite, dressing room, garden, and the ability to add a second bedroom as per existing plans, ideal for extended family or long-term guests. Sustainable features include a full Sunsynk 8kW solar system, 12 solar panels, and dual water tanks.Residents of Copperleaf enjoy world-class amenities including the Ernie Els Signature GolfCourse, wellness spa, fitness centre, swimming and sports facilities, clubhouse, café, walking and cycling trails, onsite schooling, and 24-hour security. . A truly eclectic offering, combining artistry, lifestyle, and modern living in one of the estate's most exceptional settings. (id:60365)
1786 Matchett Line
Otonabee-South Monaghan, Ontario
WORK FROM HOME - LESS THAN AN HOUR TO THE GTA! RARE RENOVATED FARMHOUSE ON 3 ACRES - 5 MINUTES TO PETERBOROUGH & HWY 115! Large Winterized Warehouse (3700+ sqft), Detached Garage (621 sqft) & 4300+ Sqft Barn Footprint! Once in a lifetime opportunity to own a gorgeous estate home on the edge of Peterborough. This modern farmhouse has been incredibly updated & is set on a serene 3-acre lot. With 4 spacious bedrooms & 2 large bathrooms, this remarkable home is highlighted by a beautiful chef's kitchen with cathedral ceilings, oversized island, natural gas stove, open concept dining space & walkout to a covered porch/patio ideal for entertaining. Outbuildings & property offer incredible potential, perfect for your home business or recreational enjoyment. Prime location only 500 meters from Peterborough city limits enjoy convenient access to schools, hospital (15 mins), shopping, Costco (10 mins), boating/fishing on the Otonabee & Trent Severn Waterway, Hwy 115, Hwy 407, airport, & more. FUTURE POTENTIAL: Zoning permits the potential for a second home on the property & significant development potential if desired. Don't miss out on this incredible opportunity book a showing today! (id:60365)
2905 South Grimsby Road 6
West Lincoln, Ontario
Well cared for fully finished 3 bedroom, 2.5 bath bungalow with two fireplaces (gas & wood stove) situated on fenced 2.24 acre property. Large driveway with ample parking for approximately 10 cars. House is set back a good distance from road & contains two separate entrances (from side of house & from inside garage) to lower level allowing for potential future in-law set up capability. Crown moulding & hardwood flooring is featured throughout the living room, hallway & all bedrooms. Eat-in kitchen showcases oak kitchen cabinets, ceramic backsplash, breakfast bar island, built-in oak desk plus built-in oak hutch/buffet combo, hardwood flooring & patio door to deck & rear yard. Corner gas fireplace with lovely oak surround in living room. Generous sized primary bedroom with walk-in closet & 4 piece ensuite with separate shower & jetted tub. Convenient main floor laundry room provides access to lower level & covered patio & side yard. Lower level offers additional living space with an oversized rec room with laminate flooring & a WETT certified wood stove, den with built-in shelving & a cozy game room plus utility & storage rooms. Newer furnace & central air (2019). Country living with close proximity to main road. Several nearby amenities. Only about a 20 minute drive to Upper Centennial Parkway in Stoney Creek via Highway 20. (id:60365)
6 Gore Estate Court
North Dumfries, Ontario
Welcome to this beautifully crafted custom-designed home, nestled on a quiet court in the charming village of Ayr, Ontario. This stunning 5 bedroom, 4 bathroom residence offers an exceptional blend of luxury, functionality, and thoughtful design perfect for families or professionals seeking space and comfort. Step inside to a bright and spacious main floor featuring soaring ceilings, an elegant primary suite, a dedicated home office, and a show-stopping chefs kitchen with premium finishes. Natural light floods the open-concept living area, creating an inviting atmosphere ideal for both relaxing and entertaining. Upstairs, you'll find two generously sized bedrooms and a full bathroom perfect for children, guests, or additional workspace. The fully finished basement adds even more living space with a large recreation room, two additional bedrooms, and a full bathroom ideal for multigenerational living or a private guest retreat. Outside, enjoy your maintenance-free fenced yard with a covered patio perfect for year-round enjoyment. A double garage and triple-wide driveway provide ample parking and storage. Located just minutes from major roads, schools, shopping, and all the amenities Ayr has to offer, this home is the perfect combination of peaceful village living with modern convenience. (id:60365)
290 Lincoln Road
Waterloo, Ontario
Fantastic turn-key raised bungalow in the heart of Waterloo offering over 2,000 sq. ft. of finished living space, featuring 6 bedrooms (3 upstairs, 3 in the basement) and a fully renovated basement with separate entrance, kitchen, laundry, and a new sump pump (2025) ideal for an in-law suite or rental income. Recent updates include a new HVAC and A/C system (2024), renovated kitchen and bathroom (2023), and new flooring and paint (2023). Includes appliances and parking for 5 vehicles a rare find. Enjoy a spacious backyard perfect for families and pets. Prime location directly across from groceries, banks, and amenities, with schools nearby and just minutes to Conestoga College, the University of Waterloo, and Wilfrid Laurier University. Steps to public transit. Perfect for families, first-time buyers, or investors seeking strong cash flow and long-term growth. (id:60365)
604 - 20 Brin Drive
Toronto, Ontario
Welcome to Kingsway by the River! Private Enclave Surrounded by Nature. Experience the best of both worlds in this bright and spacious 831 Sq Ft 2 Bed- 2 Bath condo offering breathtaking views of the Humber River and Lambton Golf Course. Step onto your oversized Wrap Around 315 Sq Ft balcony, finished with premium composite decking perfect for quiet mornings or unwinding at sunset. Inside, enjoy a smart open-concept layout featuring floor-to-ceiling windows, 9-foot smooth ceilings, and wide plank flooring. The modern kitchen is equipped with sleek quartz countertops, built-in full size stainless steel appliances, and a large island with additional storage ideal for entertaining or everyday living.The primary bedroom boasts a private 3 piece ensuite bath & floor to ceiling corner windows. Immaculately maintained and move-in ready. As a resident, enjoy resort-style amenities including a fitness centre, party room, 7th-floor rooftop terrace with BBQs, guest suite, and more.Located in a prime pocket of Etobicoke, surrounded by top-rated schools, scenic walking trails, boutique shops, dining, and just steps from the new Marche Leos Market this is a fantastic opportunity in a coveted community. 4 Season Lifestyle! (id:60365)
24 Hatton Court
Brampton, Ontario
Excellent Location Townhome Situated On A Quiet Child Safe Court, Steps To All Amenities. Open Concept Kitchen / Living / Dining Room, Main Floor Laundry Room, Access From Garage, 2.5 Baths, Dark Stained Hardwood Floors/ Ceramics Throughout Main Floor, Freshly Painted. New Laminate Floor in 2nd Floor. No Carpet in House. Near To Schools, Shopping around the corner, Big Shopping Plaza less 5 minutes drive And Many More (id:60365)
15 Main Street N
Brampton, Ontario
Location Location! Rare Opportunity to own this Indian Restaurant & Lounge in Brampton Downtown, Recently Fully Renovated, Roof Top Patio which is on the 3rd Floor Has its own Separate Full Bar, Second floor Bar/lounge with LLBO, Main floor Bar/ Fine Dinning, Perfect for Cocktail/Wine Bar, Karaoke/DJ Lounge, Live Music & Comedy venue, Intimate Events & Private Parties Which Holds Separate bar for the Private Venue. Spanning 6020 square feet,150 Seating. Restaurant Can be Converted into any other Cuisine Approval from landlord Required, Parking behind the Restaurant Also Parking garage behind the building. lease 5 plus 5, Rent 18460 include tmi n hst. * EXTRAS ** 6 Burner Stove,1 fryer, 2 tandoors, Walk-in Cooler, Beer Cooler, Walk-in Freezer. (id:60365)
402 - 270 Dufferin Street
Toronto, Ontario
Welcome to XO Condo, a modern 1 bedroom, 1 bathroom unit perfectly situated at King & Dufferin in the heart of Toronto's vibrant West End. This unit offers 489 sq ft, complete with an open balcony. Enjoy the convenience of included heat and internet, plus access to exceptional building amenities such as a 24-hour concierge, gym, yoga room, pet spa, BBQ terrace, movie theatre, think tank, and stylish lounge. Commuting is a breeze with the 504 streetcar at your doorstep and Exhibition GO Station just steps away. Surrounded by trendy shops, restaurants, and essentials like Metro and Canadian Tire, this is urban living at its finest in the sought-after Liberty Village area. (id:60365)
802 - 10 De Boers Drive
Toronto, Ontario
Located in a Prime Location!!! This Stylishly Built Avro Condo Includes 1 Master Bedroom Plus a Den That Can Be Used as a Second Bedroom. Laminate Flooring Throughout & Plenty of Natural Lighting in this Open Concept Suite from the West View. Kitchen Includes: Quartz Counters, Backsplash, S/S Appliances & Ensuite Laundry. Walking Distance To Subway and Parks, Minutes Driving Distance to York U, Yorkdale Shopping, and Hwy 401. Also Includes High-Speed Internet, One Parking Spot & One Locker. (id:60365)
40 Claypine Trail
Brampton, Ontario
***SEE VIRTUAL TOUR!!! Welcome to this bright and well-maintained 3-bedroom, 2 full bathroom home in the highly desired heart of Brampton North. Featuring approximately 1400sf/MPAC on the main floor and sf/CubiCasa of finished living space in the Basement. This property offers generous space inside and out on a rare 50' x 135' lot with no rear neighbours - a private, fenced backyard with deck offering a retreat perfect for relaxing or entertaining. Inside, the main floor has brand new baseboards (October '25) and freshly painted throughout the main floor (ceilings, walls, trim - October '25)) and brand new wide-plank vinyl flooring, brand new carpet (October '25) in the Living and Dining Room. Brand new LED lighting was added (October '25) throughout the main floor to enhance the bright, modern feel. The home flows well, with spacious living areas, a functional kitchen, and a partially finished basement for extra living, office, or play space. The Basement offers a 2nd full 4-piece Bathroom as well as a huge Family Room with a Built-In Bar. On the Main Floor, all three bedrooms are well-sized, and both bathrooms are full-sized for family convenience. Mechanical updates include owned Furnace, owned Central Air Conditioning, owned Furnace Mounted Whole Home Humidifier, New Roof (October '25) Double Car Garage features Garage Door Opener and side entrance door. Location highlights: 3-min walk to Garderie Cercle de l'Amitié French School (K-8) with licensed daycare (18-31 months) 5-min drive to Hwy 410 for easy commuting 7-min to Century Gardens Rec Centre (fitness, pool, programs) 10-min to Bramalea City Centre for shopping, dining & services. Recent upgrades and a large, mature lot make this home a smart choice for families, first-time buyers, or investors looking for value in a well-connected area. Move-in ready and located in a quiet, established neighbourhood with schools, parks, and transit nearby. Don't miss your chance to call 40 Claypine Trail home. (id:60365)

