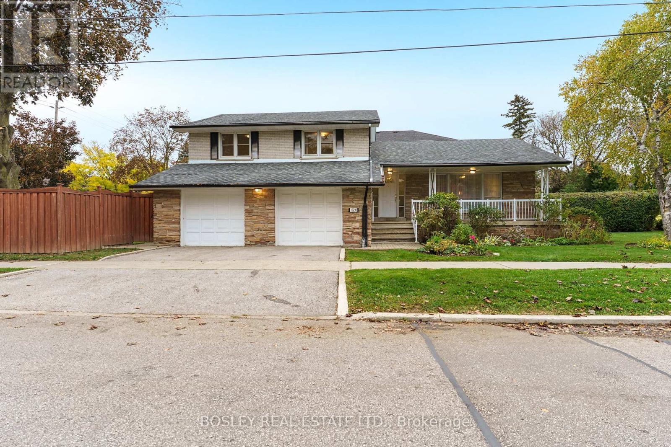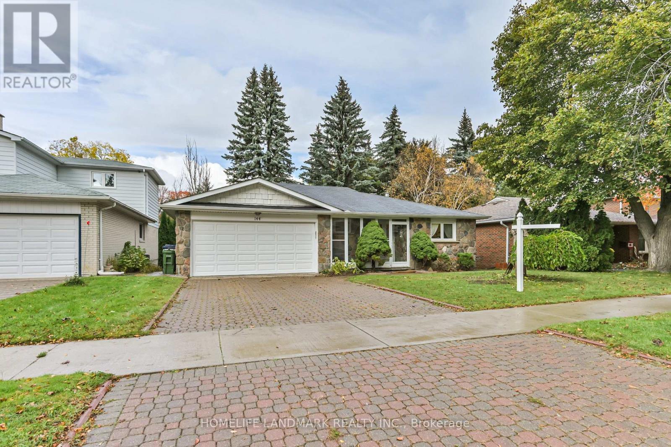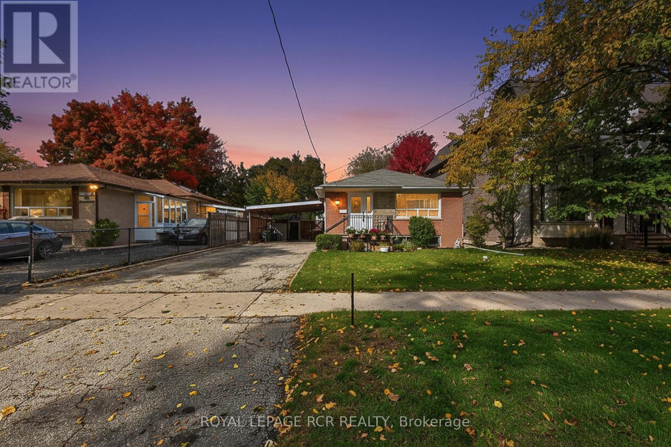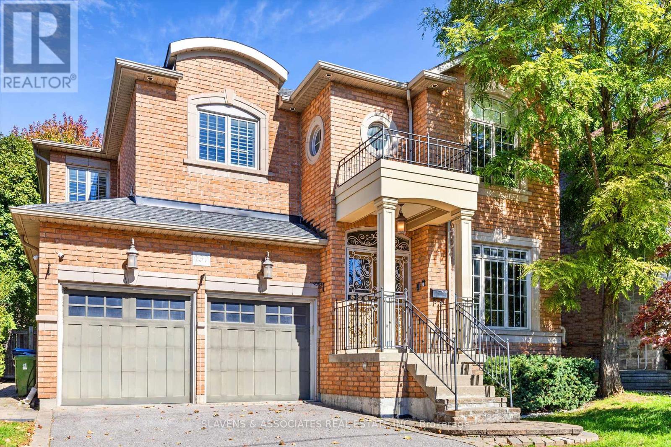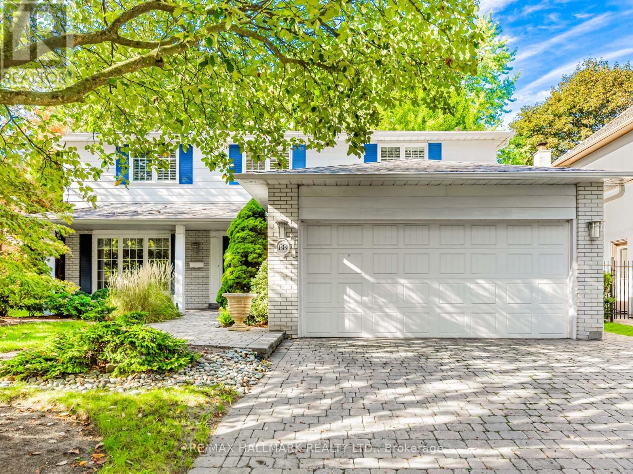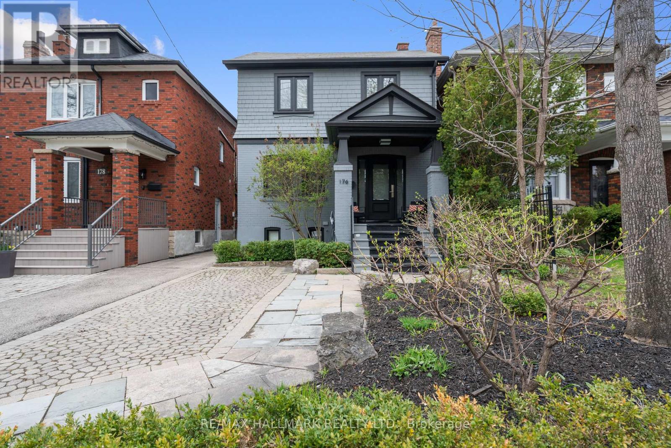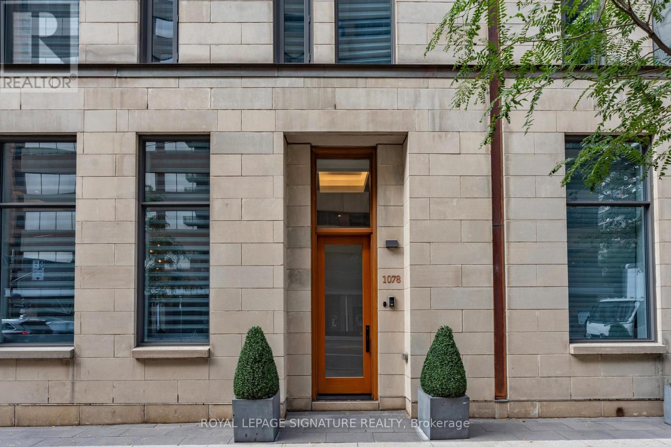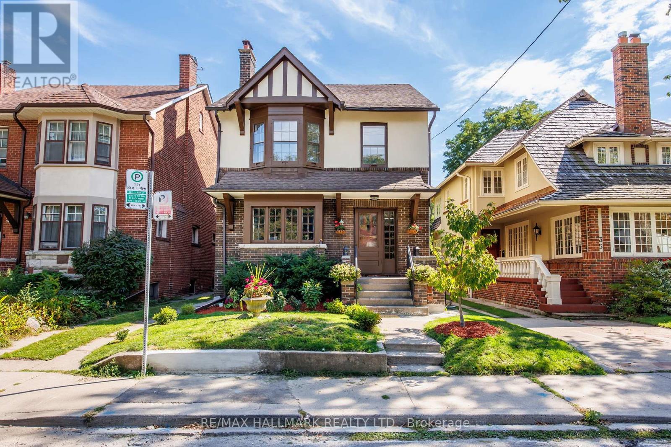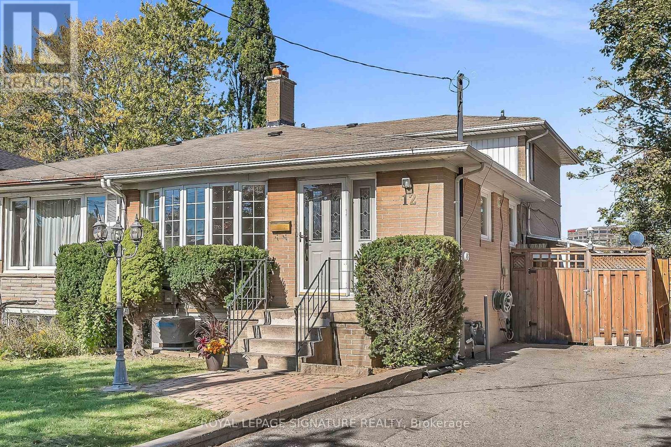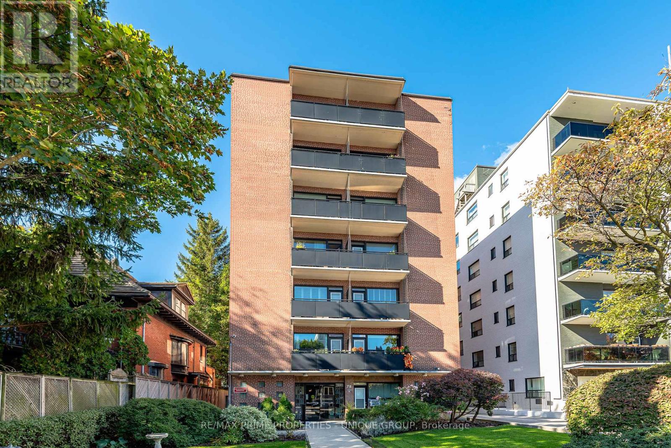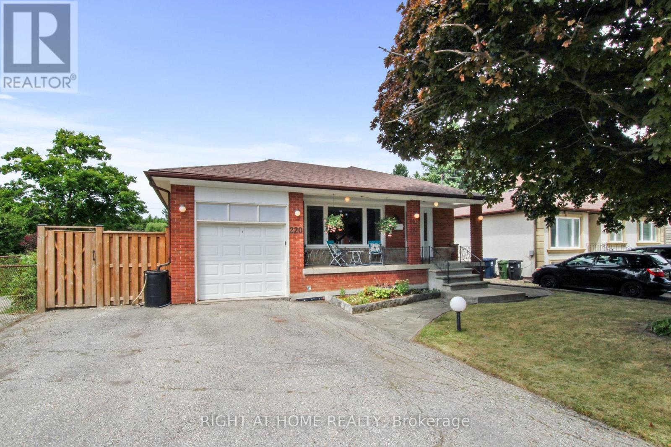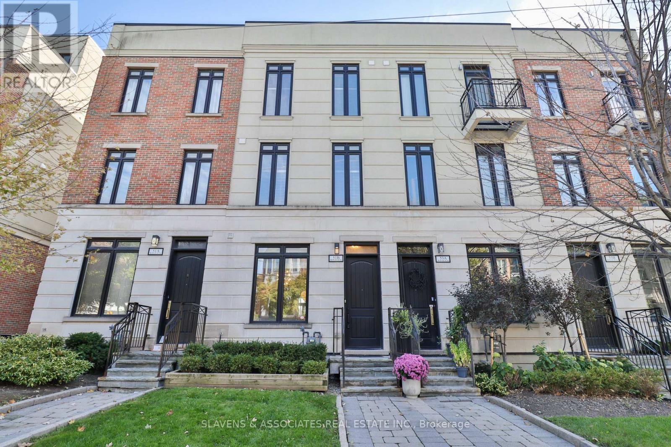120 Rockford Road
Toronto, Ontario
Rock solid on Rockford. The name says it all - this home is ready to be the setting for your family's next chapter. Nestled in the desirable Westminster-Branson neighbourhood, this surprisingly spacious 4-bedroom, 4-bathroom home offers a functional layout designed for comfortable everyday living and effortless entertaining. From the moment you step inside, you'll appreciate the sense of space and light throughout. The updated kitchen is both stylish and practical, featuring quality finishes and ample storage. Large principal rooms provide flexibility to entertain all of your favourite relatives and family. The fourth bedroom is ideal for a full-time home office, or quiet retreat. Want to catch your favourite sports team on the big screen? Or maybe you'd prefer some more family space? This home has got you covered! There's a ground floor family room, plus two more levels of family space that could become a kid zone, home gym, movie room or dream board games zone. The benefit of two updated full bathrooms and two half bathrooms offer convenience for busy family mornings or when entertaining guests. The two-car garage offers generous storage, while the property provides two separate outdoor spaces with a fenced yard perfect for the kids will the other lets you garden in peace or simply relax. With solid construction and timeless design, this home offers the perfect foundation to add your own personality and create lasting memories for years to come. Enjoy the convenient location close to shopping, schools, and public transit, with easy access to nearby ravine trails - ideal for dog walking or peaceful weekend strolls. Residents love the active, family-friendly community and the strong sense of connection that defines the area. Whether you're growing your family or simply seeking more space, this home delivers comfort, functionality, and lasting value. A true opportunity to put down roots in one of Toronto's most welcoming neighbourhoods. (id:60365)
144 Clansman Boulevard
Toronto, Ontario
144 Clansman Boulevard | Ravine View | Walk-Out Basement & Separate Entrance | 200A Electrical Panel!!! Welcome to your fully transformed sanctuary in one of North York's most desirable neighborhoods. This detached home sits gracefully on a 53 * 120 ft ravine lot, surrounded by mature trees and backing directly onto the scenic Duncan Creek Trails, offering unmatched privacy and a true connection to nature. Property Highlights: Breathtaking Ravine Setting: Wake up to tranquil forest views and enjoy peaceful walks right from your backyard. Spacious & Flexible Layout: Bright, open-concept design tailored for modern family living. Walk-Out Basement: Perfect for recreation, a home office, and easily converts to a two-bedroom suite (Extra rental income). Upgraded 200A Electrical Panel! Prime Location: Situated in the prestigious A.Y. Jackson school district, just minutes from Hwy 401, Hwy 404, Fairview Mall, and supermarkets. Experience the perfect balance of urban convenience and natural tranquility in this beautifully updated ravine retreat. RARE opportunity to own a ravine-backed home in a prestigious community!!! (id:60365)
398 Connaught Avenue
Toronto, Ontario
An outstanding opportunity awaits investor-builders with this premium lot in the highly desirable Willowdale neighbourhood, this bungalow features a 3+1 bedroom residence situated on a low-traffic private street lined with mature trees. The home offers convenient accessible bathroom features on the main floor, along with a double driveway, a carport, a separate side entrance providing direct access to the finished basement that features a generously sized rec/family room, an extra bedroom, office, storage room and a laundry room. The generous sized flat rectangular lot is ideal for future development. (id:60365)
130 York Mills Road
Toronto, Ontario
This custom-built residence in prestigious St. Andrew's blends luxury with warmth, offering a rare opportunity for the perfect family retreat. Designed with a functional and purposeful layout, this home creates a welcoming and harmonious atmosphere. The gourmet kitchen features an oversized granite island and top-quality built-in appliances - ideal ensuring efficiency and performance. Designed for prosperity and balance in mind, this home offers a natural flow between living spaces. Each of the four spacious bedrooms includes a private ensuite and large closet space, ensuring comfort and privacy for all family members. The finished basement provides a generous recreation space, perfect for gatherings, play, or relaxation. Spacious two-car garage, conveniently accessible directly from inside the house. Beautifully landscaped front and back yards add serenity to the setting, while proximity to Owen Public School, St. Andrew Junior High, shopping, transit, and amenities ensures daily convenience. (id:60365)
88 Ames Circle
Toronto, Ontario
Warm and inviting, this beautiful turn-key family home is nestled in the highly sought-after Banbury/York Mills enclave. Perfectly situated on the interior portion of Ames Circle, this premium location offers exceptional peace and privacy. Elegantly updated and meticulously maintained with a high level of craftsmanship and quality materials. The home features a functional layout complemented by quality finishes throughout, including high-end appliances, custom built-ins, hardwood floors, crown moulding, California shutters and an updated garage with convenient direct access to the home. The fully finished basement is an entertainers dream, complete with a cozy recreation room, gorgeous custom wall units, gas fireplace, and a fully equipped wet bar featuring a wine fridge, dishwasher, and microwave, ideal for relaxing evenings or hosting friends and family. Step outside to your own private retreat and enjoy a professionally landscaped yard with a pergola, hot tub, fire pit, and retractable awning. Ideally situated within walking distance to top-rated schools such as Denlow Public School, Windfields Middle School, and York Mills Collegiate, as well as nearby parks, TTC, and local amenities, this home combines comfort, convenience, and timeless appeal in one of Torontos most desirable neighbourhoods. (id:60365)
176 Melrose Avenue
Toronto, Ontario
Welcome to this stunning family home in Lawrence Park North located on a spectacular 26x150 lot. This home is perfectly situated within the coveted John Wanless Public School(2 short blocks) and Lawrence Park Collegiate High School. This beautifully renovated residence blends timeless charm with modern upgrades in one of Torontos most sought-after streets and neighbourhoods. Step into a grand entranceway that sets the tone for the elegant design throughout. The bright living and dining rooms feature gleaming hardwood floors, architectural ceilings, and a large bay window that floods the space with natural light. The custom kitchen is a chefs dream with stone countertops, stainless steel appliances, 5-burner gas range, built-in buffet, and a peninsula with seating for three. Enjoy everyday comfort in the expansive family room, complete with custom built-ins, oversized windows, and a walkout to the incredible 150-ft backyard perfect for summer entertaining with a large deck, swing set, and multiple storage sheds. Upstairs offers three generous bedrooms and two full bathrooms, including an oversized primary suite with wall-to-wall built-ins, a Juliet balcony, and a private home office (or potential 4th bedroom) with window and closet. The finished lower level includes a cozy recreation room with gas fireplace, a 2-piece bath, custom mudroom, large laundry room with walk-out to backyard (ideal for a pool), and a bonus room for fitness and or storage. Extras include licensed front pad parking, EV charger, and upgraded electrical. Located on a quiet street with A+ walkability to parks, schools, shops and restaurants on either Avenue Road or Yonge Street, Subway, the TTC and easy access to the 401 Highway. A true gem in Lawrence Park North, one of Toronto's premier family neighbourhoods. This is one you will not want to miss! (id:60365)
1078 Bay Street
Toronto, Ontario
A truly rare and exclusive opportunity in Toronto's most sophisticated enclave. This prestigious Yorkville residence Townhome is part of The Urban Townhome Collection at Pemberton's acclaimed U Condominiums, offering the ultimate in luxury and privacy with the conveniences of refined urban living.Perfectly positioned between St. Michael College and St. Basil's Parish, this sun-filled,home spans nearly 3,000 sq.ft. of meticulously designed living space. The main level features soaring 10-ft ceilings, a custom Irpinia kitchen with premium Wolf & Sub-Zero appliances,and an expansive private terrace ideal for elegant entertaining.A private elevator connects all five levels, including three floors of opulent living space, a rooftop terrace with bar, BBQ hookup, and a lower level with a rare oversized 2 car private garage and generous storage.The second level features one bedroom with own ensuite bath and walk-in w/built in closet, andone bedroom w/built in closet and bathroom, while the third level offers a serene primary retreat with custom walk-in closets, spa-inspired ensuite bath and an additional secondary bedroom w/built-in closet.Steps to Bloor-Yorkville's designer boutiques, world-class dining, U of T, and transit, this one-of-a-kind home seamlessly blends architectural excellence, elevated finishes, and an unrivaled lifestyle-crafted for the most discerning buyer. (id:60365)
33 Austin Terrace
Toronto, Ontario
Welcome to this charming all-brick detached 4-bedroom residence nestled in one of Torontos most sought-after neighbourhoods. Offered in original condition, this home is filled with character and brimming with potential an exceptional opportunity to renovate, restore, or reimagine into the perfect family home. Timeless architectural details include elegant wood trim, French doors, wainscoting, and updated vinyl floors (2024). A generously sized sunroom on the main floor offers abundant natural light and flexible living space. The second floor features new carpet (2025), adding warmth and comfort. The spacious unfinished basement offers good ceiling height, ideal for future conversion or in-law suite potential. The basement was professionally waterproofed in 2025. Additional recent upgrades include freshly painted interiors and exterior (2025). The fireplace has never been used by the owner and is being sold in 'as is' condition, with no warranties expressed or implied.The kitchen and laundry appliances, oven, dishwasher, dryer, fridge along with window coverings, were all replaced in 2024. Enjoy a sunny, south-facing backyard, traditional mutual drive with rear garage (vehicle access restricted due to narrow width). Knob and tube wiring.Located in the coveted Hillcrest School District and just minutes from top private schools (BSS, UCC, RSGC), this home is also walking distance to the subway, St. Clair West and Dupont & Bathurst shops, Wychwood Library, Wychwood Barns, Casa Loma, nearby parks, ravines, and more. (id:60365)
12 Slidell Crescent
Toronto, Ontario
Discover the potential in this spacious 4-bedroom semi-detached home, perfectly situated in one of North York's most welcoming and convenient family communities. Set on a quiet street just steps to top-rated schools, beautiful parks, local shops, the TTC, and quick access to the 401/DVP. Renovate, reimagine, or move right in and make it your own. Enjoy bright, sun-filled principal rooms, and a comfortable flow ideal for growing families. The backyard offers the perfect outdoor space for playtime, gardening, or summer barbecues. With Fenside Arena, community centres, libraries, and playgrounds just around the corner, this location delivers connection, convenience, and community. This is a hidden gem waiting for your personal touch. Don't miss your chance to unlock the potential and create your dream home in this sought-after neighbourhood. (id:60365)
303 - 78 Warren Road
Toronto, Ontario
Where Forest Hill meets Casa Loma! Steps to the St. Clair streetcar, walk to Forest Hill Village, Nordheimer Ravine, Loblaws, St. Clair West Subway Station, Winston Churchill Park and Timothy Eaton Memorial Church. Spacious, and quiet south facing 1 bedroom, 1 bathroom suite overlooking the mature neighbourhood trees. Open concept living and dining room, large primary bedroom, efficient galley kitchen, open balcony, four piece washroom. This is a co-ownership building (not a co-op.) No Board approval required. Maintenance fee includes property tax and laundry. (id:60365)
220 Homewood Avenue
Toronto, Ontario
Welcome to 220 Homewood Avenue, a rare gem on a premium 50 x 132 ft lot in the heart of North York's vibrant Newtonbrook West. This charming, move-in-ready 3+2 bed, 2 bath brick bungalow offers unmatched versatility for families, investors, or builders looking to live in, rent out, or redevelop in a thriving neighbourhood that is close to everything (TTC, GO Transit, Yonge Street, Centrepoint Mall and much more). Enjoy a bright, lovingly cared-for home, by long-term owners that features an open layout with hardwood floors, a large eat-in kitchen, and a fully finished basement with a separate entrance perfect for rental income ($5,000+/month for the home) or multigenerational living. Step outside to a new cedar deck and private, fully fenced backyard, ideal for entertaining or relaxing. Huge yard that could easily accommodate a swimming pool, auxiliary unit for rental or family, or both. Recent upgrades, including a new roof (2023), furnace and A/C (2021), owned tankless water heater (2022), basement waterproofing, and new fencing, ensure peace of mind. Nestled on a quiet, tree-lined street, this home is just a 15-minute walk or 3-minute drive to Finch Station and the Finch GO Bus Terminal, offering seamless subway and bus access to downtown Toronto in 25-30 minutes, plus proximity to top schools, parks, community centres, and shopping. Don't miss this perfect blend of suburban tranquillity and urban connectivity! (id:60365)
51b Burnaby Boulevard
Toronto, Ontario
Location, Location, Location! Discover this sophisticated 4-storey freehold townhome offering 2,341 sq. ft. of interior living plus 420 sq. ft. of private outdoor space, perfectly situated in the heart of the Avenue Rd & Eglinton area. Meticulously maintained with over $60K in recent upgrades (see upgrade sheet), this home showcases exquisite designer finishes wide plank hardwood floors, quartz and marble accents, oversized windows and glass doors that fill the home with natural light, and custom built-ins for elevated style and organization. The main floor boasts 10-foot ceilings and features a private south-facing terrace with a BBQ hookup, ideal for entertaining or relaxing outdoors. The second and third floors feature 9-foot ceilings, enhancing the homes bright, spacious atmosphere. The primary suite offers two large walk-in closets, complemented by thoughtful storage solutions throughout. Designed for ultimate convenience, this residence includes a private elevator and an underground enclosed garage with visitor parking. Enjoy 420 sq. ft. of private outdoor living, including the main floor terrace, a rooftop lounge with breathtaking city and CN Tower views ideal for entertaining, and a peaceful north terrace, perfect for morning coffee or quiet retreat. Located near top private schools; Branksome Hall, Blyth Academy, Havergal College, UCC and excellent public schools including North Prep, Glenview, and North Toronto Collegiate, this home combines luxury, comfort, and practicality. Steps to the upcoming LRT, parks, the Beltline Trail, and a vibrant selection of shops, restaurants, and spas. Nothing to do, just move in and enjoy a turnkey lifestyle in one of Toronto's most sought-after communities. (id:60365)

