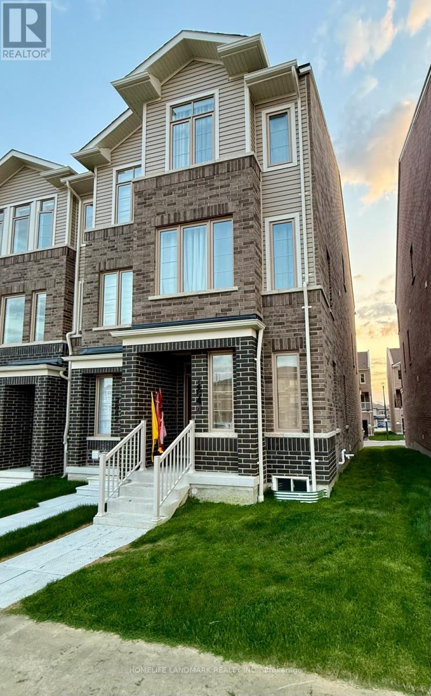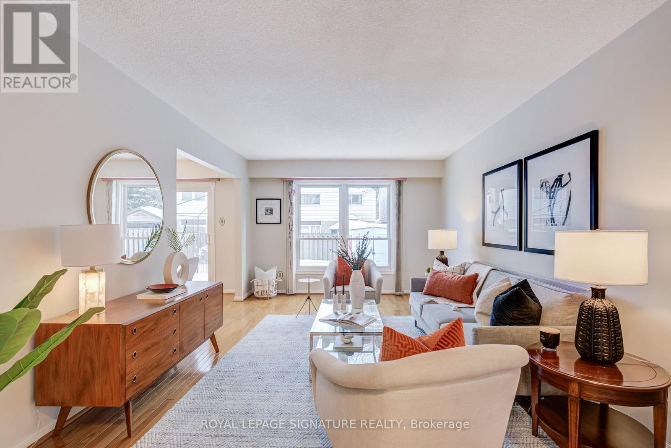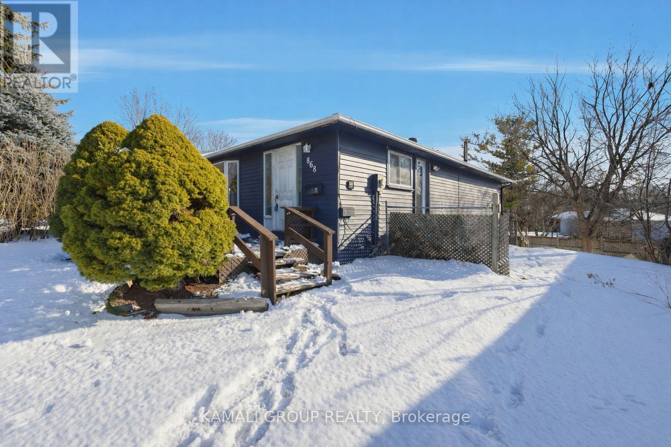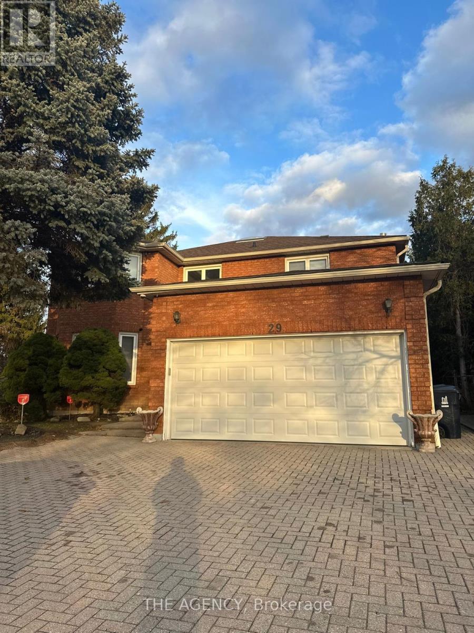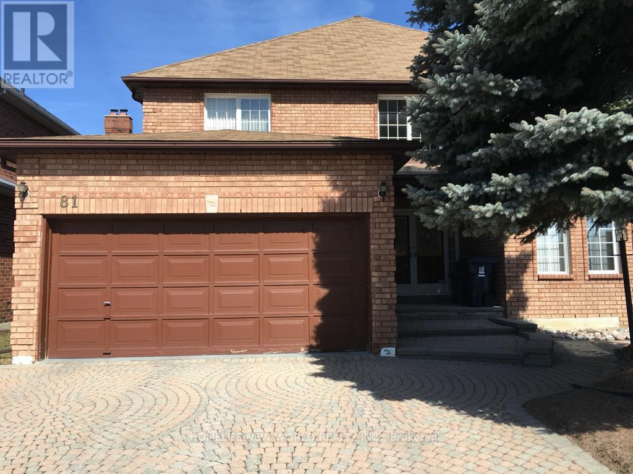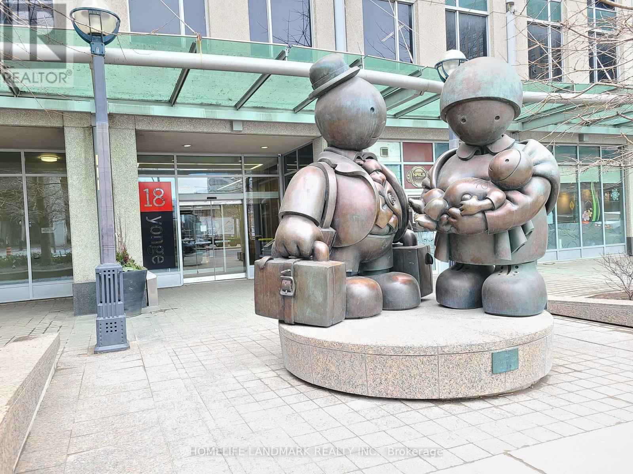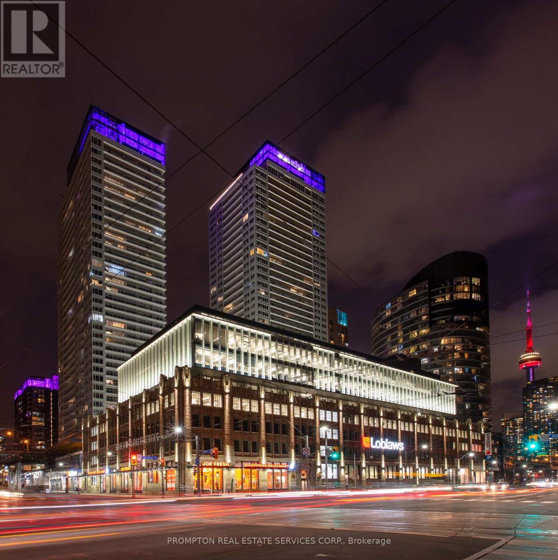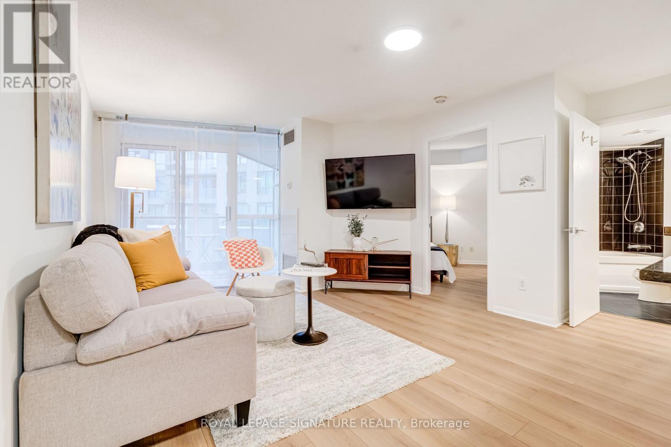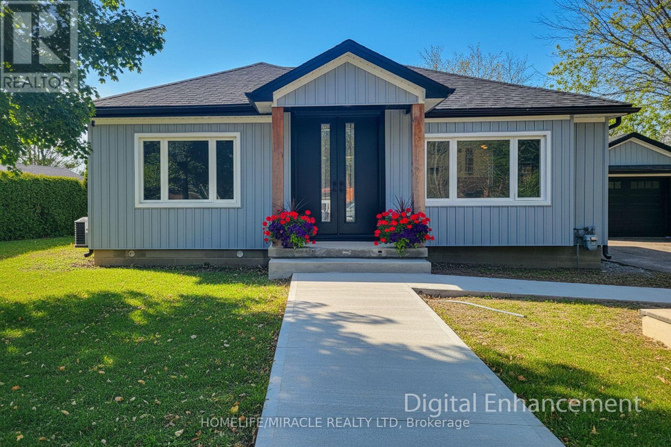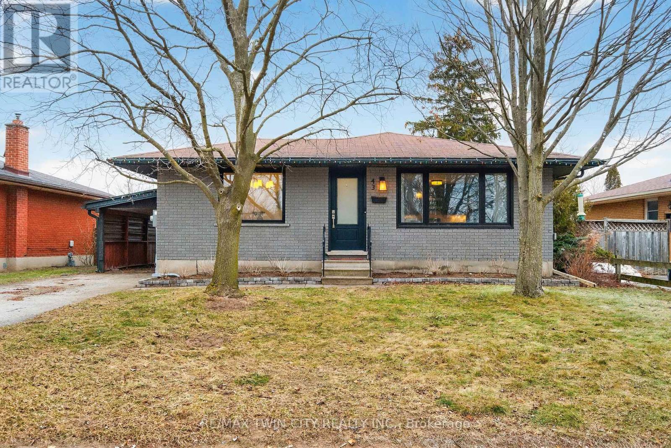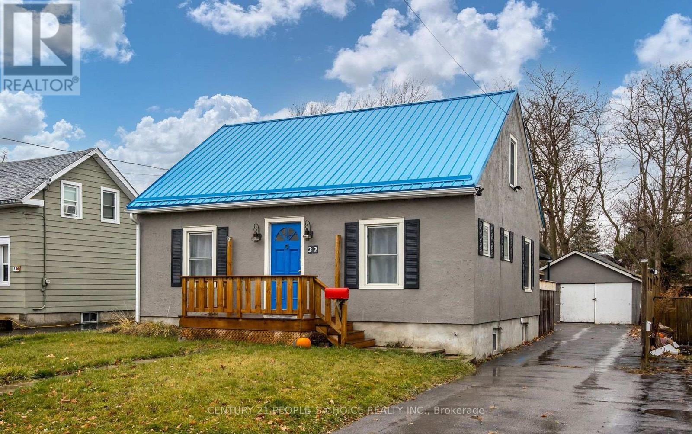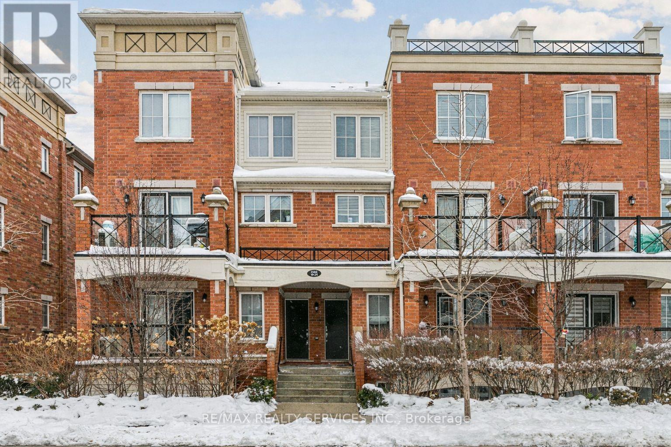2844 Whites Road
Pickering, Ontario
End Unit Freehold Townhouse. Exposure East With Sunny Bright All Rooms. Offering More Privacy. Extra Outdoor Space & Windows, 1912 Square Feet. 3 Bedrooms With 3 Bathrooms . Fully Upgraded Hardwood/ Laminate Floor Throughout And Having Basement With Extra Space . Minutes To Highway 407, 401, Trails, Parks, etc. (id:60365)
138 Greenwich Square
Toronto, Ontario
**OPEN HOUSE CANCELLED SUNDAY JAN 25TH DUE TO SNOW STORM ** Welcome To 138 Greenwich Square, A Lovingly Maintained Detached 2-Storey Home Set In A Quiet, Family-Friendly Neighbourhood. With Just Over 1,600 Sq Ft Of Thoughtfully Designed Living Space, This Well-Cared-For 3+1 Bed, 3-Bath Home Reflects True Pride Of Ownership & Has Been Tastefully Refreshed To Feel Bright, Clean & Move-In Ready. The Main Level Features A Welcoming Front Foyer With Ceramic Tile Flooring, A Double Closet, A 2-Piece Powder Room & Additional Linen/Pantry Storage. Hardwood Flooring Flows Through The Open-Concept Living & Dining Areas, Highlighted By A Large Rear Window Overlooking The Backyard. A Sliding Glass Door Provides A Seamless Walkout To The Rear Stone Patio & Spacious Yard, Ideal For Entertaining, Relaxing Or Family Enjoyment. The Kitchen Offers Ceramic Tile Flooring, A Functional Layout & Excellent Flow Into The Adjoining Family Room Complete With A Cozy Wood-Burning Fireplace. Freshly Painted & Updated Lighting Throughout The Main Floor Enhance The Home's Warm & Inviting Feel, While A Side Entrance Adds Everyday Convenience. Upstairs, Newly Installed Sultana Broadloom Runs Throughout The Staircase & All Three Bedrooms. The Second Level Features Three Generously Sized Bedrooms, Including A Primary Retreat With A Walk-In Closet & Private 4-Piece Ensuite, Along With A Full Main Bath & Linen Closet. The Finished Lower Level Extends The Living Space With A Large Recreation Room & Flexible Area Ideal For A Home Office, Gym Or Additional Bedroom, Plus A Spacious Utility Room With Washer, Dryer & Ample Storage. Set On A 32 Ft X 110 Ft South-Facing Lot With An Underground Sprinkler System, This Home Is Ideally Located Just A 10-Minute Walk To Eglinton GO Station, Minutes To Shopping, 24-Hour TTC, Schools & Parks, With Easy Access To McCowan District Park & Scarborough Bluffs Beach. With Solid Bones, Thoughtful Updates & An Unbeatable Location. (id:60365)
868 Grandview Drive
Oshawa, Ontario
Rare-Find!! 2026 Renovated! 2-Unit House Registered With The City Of Oshawa!! LEGAL WALKOUT-BASEMENT APARTMENT!! Detached House With 3+2 Bedrooms!! Large 45ft X 123ft (5,564Sqft) Lot!! Vacant, Move-In Or Rent! Potential Rental Income Of $4,100 ($2,400+$1,700) + Utilities! Living Room With Bay Window, Family Sized Eat-In Kitchen With Walkout, Interior Access To Bsmt, 2 Self-Contained Units, Separate Entrance To Legal Walkout Basement Apartment, 2 Sets Of Washers & Dryers, 2-Car Wide Driveway, Steps To Shopping On Grandview Dr, Minutes To Oshawa GO-Station & Hwy 401! (id:60365)
Basement - 29 Moeller Court
Toronto, Ontario
Discover your new home in this bright and spacious 2-bedroom, 1-bathroom walk-out basement in the heart of Scarborough. With large windows and direct access to the yard, the suite feels airy and open, yet offers excellent privacy and comfort. The generous living area is perfect for relaxing or entertaining, and both bedrooms are well-sized to accommodate a variety of setups. Close To All Amenities, Easy Access To Parks, Shopping, Schools, Minutes To Hwy 401, Uof T, Centennial College, and Go Station For Easy Commute. (id:60365)
81 Dalmatian Crescent
Toronto, Ontario
This property is ideal for income house. Existing finished total 7 rooms for rental. Projected income listed below: (1)Master bedroom $1500, Bedroom (2) $1000, Bedroom (3) $1000, Bedroom (4) $1000, Bedroom (5) $800, Bedroom (6) $900, Bedroom (7) $900. Total: $7100 per month Minus Total expenses $1400. Total net net net income $5700 per month. Potential extra income: Basement could be finished in 4 bedrooms with a kitchen with eating area and extra 3 piece bathroom located at the cold room area ideal for another one family. This will be extra minimum $2400 per month on top. No sign on the property. if you don't how to operate the lock box to open. (id:60365)
1303 - 18 Yonge Street
Toronto, Ontario
This residence offers modern living with the true downtown Toronto experience at 18 Yonge Street. Whether you're a professional seeking ease of commute, a culture lover craving city buzz, a sports fan, or someone who values being steps from everything the city offers, this unit delivers an exceptional urban lifestyle. Bright and thoughtfully designed, the unit features contemporary finishes and a functional layout that creates an inviting atmosphere for both relaxation and entertaining. With ensuite laundry and expansive windows showcasing panoramic city views, everyday living feels effortless. The building offers excellent amenities and has an exemplary Walk Score and Transit Score; just a short stroll to Union Station with seamless access to the TTC subway, GO Transit, VIA Rail, and the Express to Pearson Airport, making your daily commutes and weekend getaways a breeze. Beyond Toronto's flagship attractions, the vibrant Yonge Street corridor offers an endless mix of shopping, theatres, live performances, cafés, pubs, and cultural experiences that define downtown living. (id:60365)
1002 - 19 Bathurst Street
Toronto, Ontario
Welcome To The Lakeshore! Soaring Majestically Over The New 50,000 Sq. Loblaw's Flagship Supermarket, Shoppers, Lcbo At Downstairs. This Icon Will Soon Join The Vibrant Cityplace Community. A Stylish Kitchen; An Elegant Spa-Like Bath, And Access To 23,000 Sq. Ft. Of Hotel Style Amenities. Steps To Transit, 8 Acre Park, School, Community Centre, Shopping, Restaurants, And More. (id:60365)
304 - 231 Fort York Boulevard
Toronto, Ontario
Welcome To 231 Fort York Blvd #304, A Bright & Thoughtfully Designed 1-Bed Condo In The Heart Of Toronto's Vibrant Waterfront Community. This Well-Maintained 550 Sq. Ft. Suite Offers A Smart, Efficient Layout With Floor-To-Ceiling Windows In The Living Room & Bedroom, Allowing For Excellent Natural Light Throughout The Day. Laminate Flooring Flows Through The Living Space, Bedroom & Walk-In Closet, Complemented By Tile In The Foyer, Kitchen, Bathroom & Laundry. The Open-Concept Kitchen Features Stainless Steel Appliances, Granite Countertops & An Updated Artisan Textured Wall Tile Backsplash, Seamlessly Connecting The Living & Dining Area, Ideal For Everyday Living & Entertaining. The Unit Has Been Freshly Painted Throughout, Providing A Clean & Welcoming Feel & The Spacious Bedroom Includes A Walk-In Closet, Offering Exceptional Storage Rarely Found In A One-Bedroom Layout. Step Outside To A South-Facing Balcony, Large Enough To Comfortably Accommodate A Bistro Table, Chairs & Additional Seating Or Storage, Perfect For Enjoying Warmer Months. The Balcony Overlooks Some Of The Building's Amenities, With Views Toward The Pool & Gym, Adding To The Sense Of An Active & Well-Connected Community. Located In The Sought-After Atlantis At Waterpark City, Residents Enjoy An Impressive Selection Of Amenities Including 24-Hour Concierge Service, Indoor Pool, Gym, Rooftop Deck, Yoga Studio, Party Room, Theatre Room, Guest Suite, Visitor Parking & More. The Unit Includes One Owned Underground Parking Space. With A Walk Score Of 92, This Location Is Steps To The Waterfront, Parks, Biking & Walking Trails & Minutes From King West & Liberty Village Dining, Shopping & Nightlife. A 3-Minute Walk To The 509 TTC Streetcar Makes Commuting Downtown Or Connecting To The Subway Quick & Easy. An Excellent Opportunity For First-Time Buyers, Investors, Downsizers Or End-Users Seeking A Well-Located Condo With Strong Community Appeal & Enjoy An Urban Lifestyle By The Lake. (id:60365)
355 Ridge Road W
Grimsby, Ontario
Welcome to 355 Ridge Rd W, Grimsby, a beautifully fully updated bungalow nestled on the scenic Niagara Escarpment, offering rare privacy with mature trees at both the front and back. The main floor features 3 spacious bedrooms, a bright living area, and a modern open-concept kitchen, perfectly designed for everyday living and entertaining. The luxurious bathroom includes convenient in-suite laundry, showcasing high-end finishes and thoughtful design throughout. The fully finished basement has been completed to top-quality standards and offers exceptional versatility with 2 additional bedrooms, a generous living room, dining area, full kitchen, full bathroom, and separate laundry room. With its private entrance, this level is ideal for extended family, guests, or income potential. Extensively upgraded, the home boasts new roof, electrical, plumbing, windows, and doors, providing peace of mind and modern efficiency. Set in a tranquil escarpment setting surrounded by nature, this property delivers the perfect balance of luxury, functionality, and complete privacy. A truly turn-key opportunity in one of Grimsby's most desirable locations. (id:60365)
43 Blueridge Crescent
Brantford, Ontario
Welcome to 43 Blueridge Crescent, a beautifully updated brick bungalow tucked away on a quiet, family-friendly street in Brantford's desirable north end. Backing onto a peaceful park with no rear neighbours, this fully renovated 3+1 bedroom home offers a thoughtful blend of modern finishes and functional living spaces-ideal for families or downsizers alike. The open-concept main floor is bright and welcoming, anchored by a custom kitchen featuring solid wood cabinetry, quartz countertops, and a highly functional layout that flows seamlessly into the living and dining areas, making it perfect for everyday living and entertaining. Three well-appointed bedrooms and an updated bathroom complete the main level. Downstairs, the fully finished basement adds exceptional value with an additional bedroom, a stylish 3-piece bathroom, a spacious rec room with a cozy gas fireplace, and a dedicated laundry room with ample counter space and storage. A convenient breezeway leads to the show-stopping backyard, where you can enjoy summers by the inground saltwater pool and the added privacy of backing onto green space. You can't beat the location-set in the sought-after Mayfair neighbourhood known for its pride of ownership, just minutes to schools, shopping, and quick access to Highway 403 for commuters. This move-in-ready home checks all the boxes for comfort, style, and lifestyle. A must-see property that truly stands out. (id:60365)
22 Parker Street
Belleville, Ontario
Great 3BR family home on a huge lot, Three bedroom home with a great in town location close to Albert College. Many updates over the years including central air, furnace, partial steel roof, eavestroughs and extra insulation. Relax in the extra deep backyard, which backs on to a retirement community. Conveniently located on the bus line with only one short bus ride away from Loyalist College and a short walk away from amenities! Perfectly Situated in the thriving Belleville market. (id:60365)
22 - 2504 Post Road
Oakville, Ontario
Absolutely Stunning, Turnkey Townhome Available For Sale In The Uptown Core Of Oakville. This Home Features Spacious Living And Dining Areas With New Flooring (2026) And An Upgraded Kitchen With Quartz Countertops And Stainless Steel Appliances. Flooded With Natural Sunlight, It Offers Unobstructed Views And A Walk-out To A Spacious Balcony. The Second Level Includes Two Generously Sized Bedrooms, A Full Bathroom, And Convenient Second-floor Laundry. Freshly Painted Throughout, The Home Also Boasts Upgraded Light Fixtures And New Flooring. One Underground Parking Space And A Storage Locker Complete This Exceptional Offering. Enjoy Easy Walking Access To Parks, Trails, Shopping, Restaurants, Cafés, And Community Amenities - All Just Minutes From Transit And Major Highways. The Area Is Ideal For Young Professionals, Families, And Commuters Looking For A Connected, Community-focused Neighborhood With Excellent Schools And Convenient Everyday Essentials. (id:60365)

