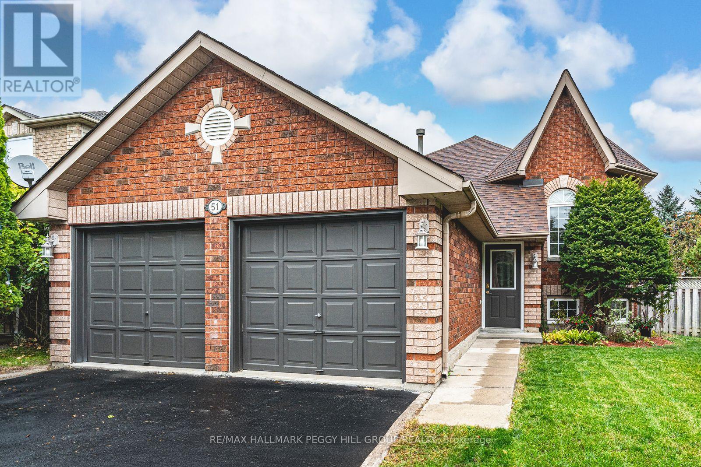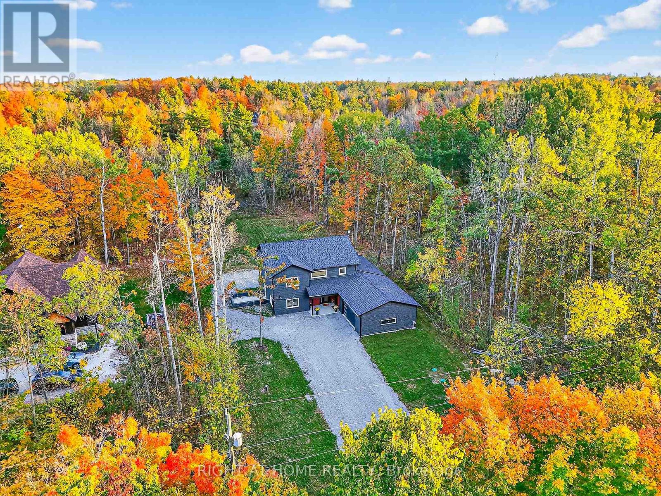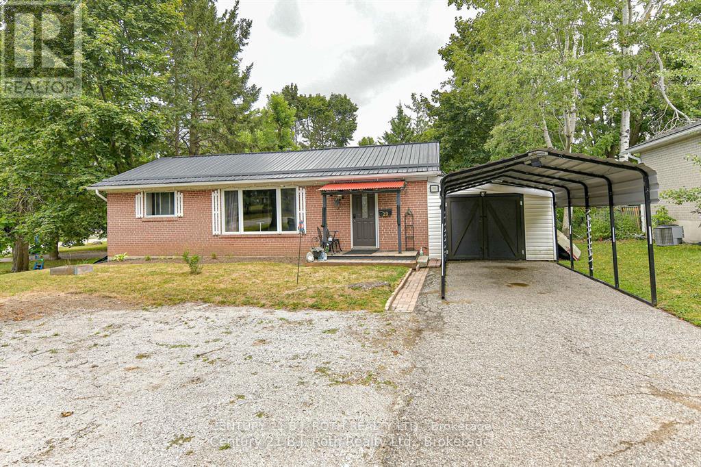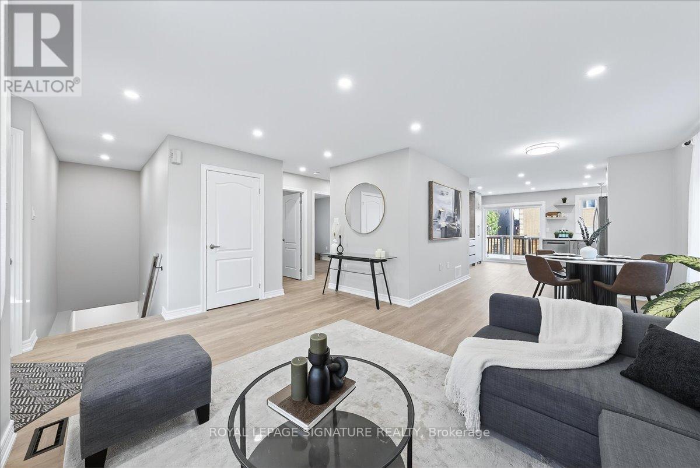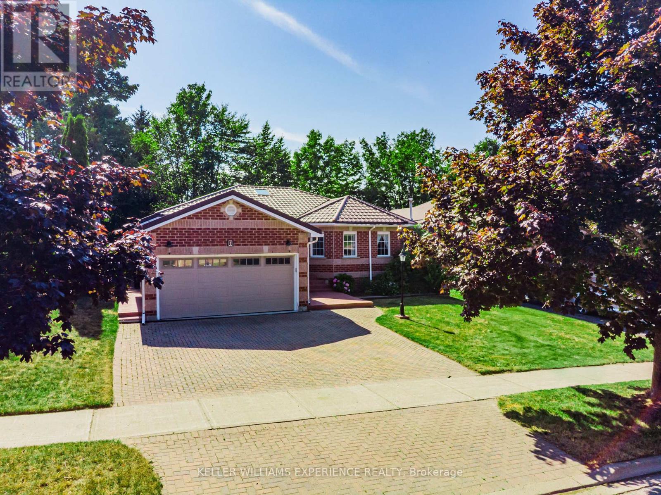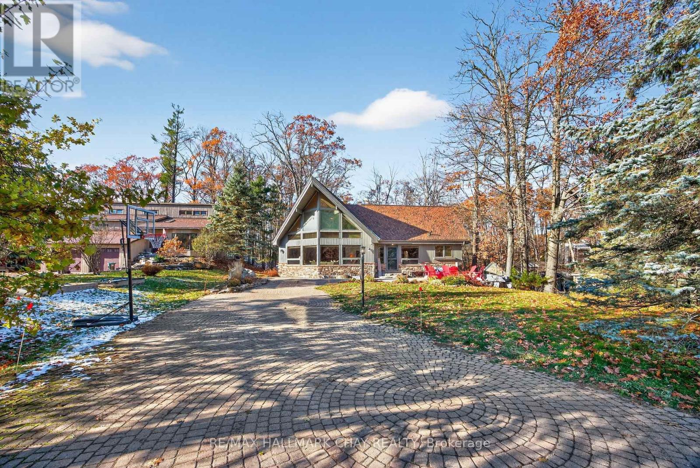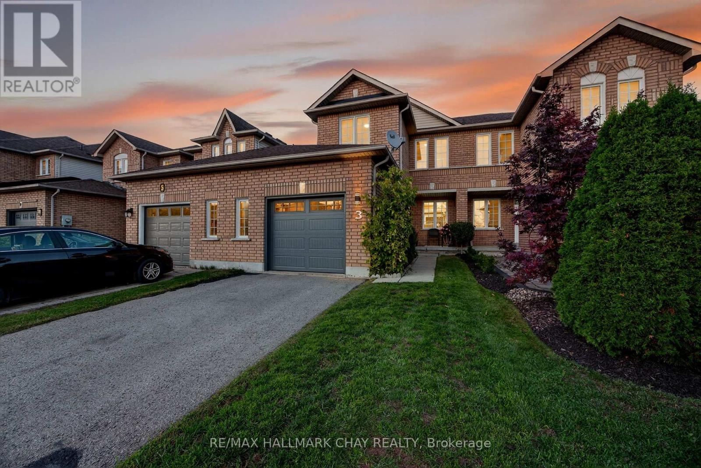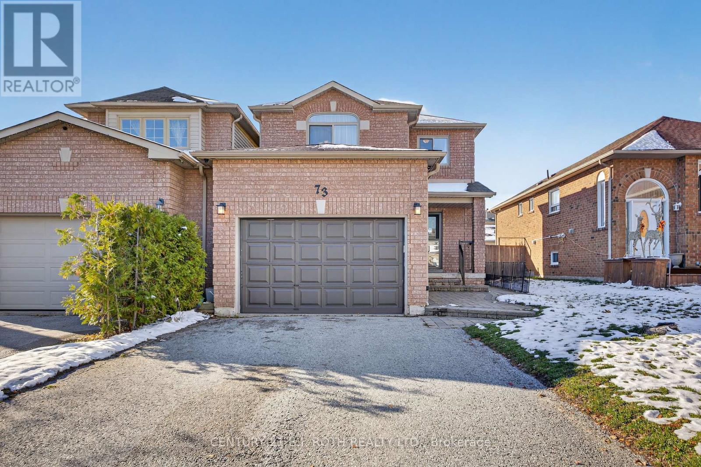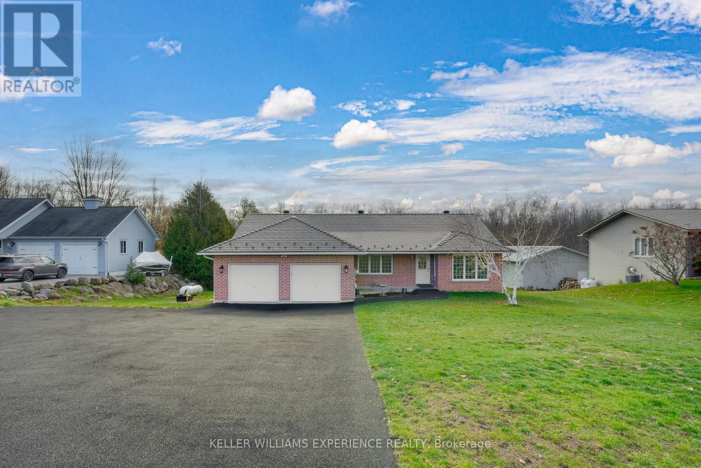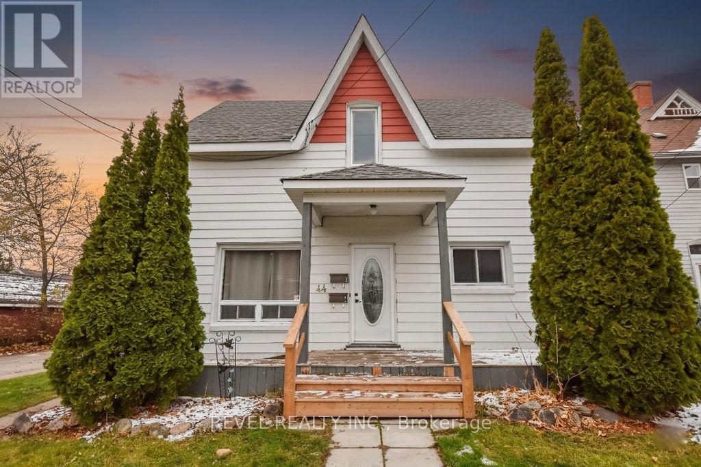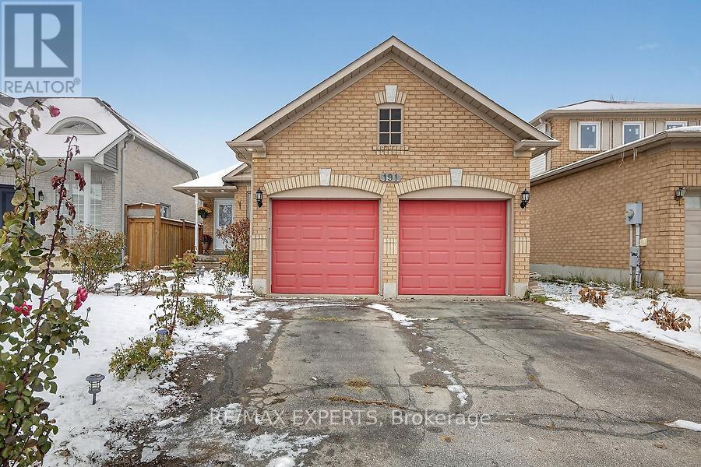51 Golden Eagle Way
Barrie, Ontario
RAISED BUNGALOW WITH A SALTWATER POOL, WALKOUT BASEMENT, & INSULATED GARAGE WORKSHOP IN A NORTH BARRIE LOCATION YOU'LL LOVE! Welcome to 51 Golden Eagle Way, where peaceful North Barrie living meets everyday convenience just moments from top-rated schools, Georgian College, RVH, parks, shopping, and Highway 400. Nestled on a quiet, tree-lined cul-de-sac, this red brick beauty immediately catches the eye with its freshly resealed driveway, manicured landscaping, and mature evergreens that add both curb appeal and privacy. Step into a bright, open-concept interior finished with fresh paint, crown moulding, and stylish luxury vinyl plank flooring that flows effortlessly throughout the main level. The living room invites you to relax under soaring ceilings, while the kitchen keeps life organized with stainless steel appliances, a built-in desk nook, and a walkout to your backyard retreat. Fire up the grill on the spacious deck while the kids splash in the 30 x 15 ft saltwater pool, complete with a newer salt cell and pump, or entertain on the nearby patio and soak up the sunshine. When it's time to unwind, the primary bedroom offers a private walkout to the deck, a walk-in closet, and a 4-piece ensuite with a stand-up shower and jacuzzi tub. Downstairs, the fully finished walkout basement feels like its own private level, with a gas fireplace warming the expansive rec room, two generous bedrooms, a full bathroom, a laundry room, and a walkout to the back patio. Whether you're tinkering in the insulated garage workshop, hosting a backyard pool party, or cozying up for a family movie night, every corner of this #HomeToStay invites you to slow down and savour the lifestyle you've been searching for! (id:60365)
6067 Concession Road B-C
Ramara, Ontario
Opportunity Of A LIFETIME! This World-Class Passive House, Built To The Highest Global Standards For Energy Efficiency, Health, And Comfort. Features Include Highly Insulated Walls, Airtight Construction, No Thermal Bridges, Triple-Pane Windows/Doors, And An ERV System Providing Exceptional Indoor Air Quality While Using Up To 90% Less Heating And Cooling Energy. Situated On A 1.1-Acre Lot, This Modern Detached 2-Storey Home Offers 4 Bedrooms, 3.5 Bathrooms, A Private Office With Hidden Door, Separate Utility Room, Secure Package Room, Pantry, Large Garage, And An Extra-Long Driveway. Enjoy A Huge Backyard Surrounded By Mature Trees For Privacy And Relaxation. Security Cameras All Around. The Chef's Kitchen Features Super Energy-Efficient Appliances, Quartz Countertops, A Large Island, Engineered Hardwood Floors, And LED + Motion-Activated Lighting. Home Includes Radon Exhaust, And Is Designed To Be Insect-Free. Amazing Future Potential: $0 Utility Bill With Net Zero - Solar Panels, EV Charging, Greenhouse Access From The Kitchen, Central Vacuum. Perfect For Families, Multi-Generational Living, Work-From-Home Lifestyles, Or Retirees Seeking Unmatched Comfort, Performance, And Long-Term Savings. (id:60365)
29 Quinn Avenue
Orillia, Ontario
Welcome to this well-maintained two-bedroom bungalow located in a mature West Orillia neighbourhood. Situated on a fully fenced 70' x 189' lot, this property offers a combination of comfort and functionality. The home includes updated bathrooms, an eat-in kitchen with granite countertops, and modernized flooring. The steel roof and updated windows provide added durability and energy efficiency. Others features include newer eavestroughing and hot water on demand to help save costs in the long run. The finished basement includes a separate entrance, offering flexibility for additional living space or in-law potential in accordance with local zoning and use regulations. The private backyard features a newer deck, enclosed porch, and three storage sheds. Conveniently located near shopping, Highway 11, downtown Orillia, and the waterfront, this home provides a practical and accessible lifestyle. (id:60365)
83 Sun King Crescent
Barrie, Ontario
Welcome to 83 Sun King Cres! A truly turn-key home that has been completely reimagined with a full top-to-bottom renovation rarely seen in this neighbourhood. Offering over 2,250 sq.ft. of finished living space, this 3-bedroom, 2-bathroom residence shines with brand-new flooring, modern pot lighting, oversized new windows, and stylish new doors. The designer kitchen is the heart of the home, featuring premium LG appliances, sleek cabinetry, and abundant storage, while the bathrooms have been rebuilt with luxury finishes including aspa-inspired glass shower in one and a jetted soaker tub in the other. Every detail has been upgraded from the front and backyard sliding doors to the LG washer and dryer, heat pump, insulated attic, and sump pump ensuring a worry-free lifestyle for years to come. The fully finished basement provides a bright and versatile extension of the home, complete with a beautiful 3-piece bathroom and generous space for family movie nights, play, or fitness. Outdoors, enjoy a landscaped yard with a large deck ideal for gatherings and entertaining. Located in Barrie's desirable Innishore community, steps to top schools, beautiful parks & trails, Barrie South GO, shopping, & Lake Simcoe waterfront, this one-of-a-kind home stands apart from the rest. (id:60365)
15 Rodney Street
Barrie, Ontario
A Bayside location, a backyard oasis - This home is a must see! Located in an upscale neihbourhood, steps to the shores of Kempenfelt Bay, and a few blocks from Barrie's Waterfront. You don't get many opportunities to buy at this price here! The property features 4 bedrooms, 4 bathrooms, and a generous finished living area of almost 2000 square feet. Step through the front door into the open concept Livingroom, Diningroom and Kitchen area. The chef's kitchen is the focal point of the main floor living area. Steps away you will find a comfortable familyroom with a gas fireplace and a convenient powder room. The main floor laundry room offers access to the back yard. Just off the kitchen you can access the 4 season solarium. This is the perfect area to enjoy your morning coffee. Step from the solarium into a backyard oasis with a deep, heated, inground salt water pool with a diving rock and waterfall feature. An outdoor shower completes the picture. The interlocking brick patio and perfectly landscaped back yard provides private space for summertime entertaining. Upstairs you will find 3 nicely sized bedrooms and a 4 piece main bath. The primary bedroom offers a 3 piece ensuite and walk-in closet for convenience. The basement has just been renovated and offers additional living space! Here you will find another 3 pc bath, a bedroom or gym area, the furnace room, ample storage, and a large recreation room. Two driveways provide lots of parking for guests, or for additional vehicles. Make an appointment to view this wonderful opportunity while you can. (id:60365)
8 Kell Place
Barrie, Ontario
Presenting an exceptional opportunity to acquire a well maintained home, this 1,378-square-foot all-brick bungalow combines classic architectural integrity with carefully curated modern enhancements such as the oversized interlocked driveway and sophisticated fully transferable Metal roofing (2012). Featuring three bedrooms, two tastefully renovated bathrooms, a fully updated brand new kitchen,(2024) complete with Stone countertops and backsplash, and an abundance of natural light courtesy of two strategically placed skylights (2023), this home offers a refined living environment that balances sophistication, functionality, and enduring appeal, and yes, for amazing convenience, main floor laundry and inside garage access and keeping in with value this home also features a newer High Efficiency furnace and A/C (2020). Upon entry, one is greeted by an inviting living space that reflects both warmth and refinement. Gleaming hardwood floors and neutral wall finishes help create a serene backdrop for a variety of furnishing styles. The open connection between the living and dining areas fosters an atmosphere conducive to both intimate gatherings and larger-scale entertaining. Whether hosting formal dinners, enjoying quiet evenings in the living room with the natural gas fireplace adding a cozy atmosphere, or retreating to the comfort of the primary suite, residents will find that this home accommodates a wide spectrum of occasions with equal grace. Situated within a desirable neighborhood, the residence enjoys proximity to essential amenities, recreational facilities, and respected schools. Local parks and walking trails are readily accessible, encouraging an active lifestyle, while shopping, dining, and cultural venues lie within easy reach. Commuters will appreciate the homes convenient access to major thoroughfares, and those who work remotely will find a calm environment conducive to productivity. Don't miss this Gem! (id:60365)
37 Pine Ridge Trail
Oro-Medonte, Ontario
LINDAL CHALET STYLE BUNGALOFT PERFECT FOR THE ADVENTURE LOVING FAMILY! Beautiful well crafted home backing onto the Copeland Forest*Welcome everyone, in the spacious foyer, after a ski day to warm up in the grand, two storey living room, wall of windows, cozy gas fireplace, and beautiful Hickory floors*Roomy dining room with a walk out to the spacious deck, ( glass rails so you can see the whole forest!)*Beautiful Bateman, custom kitchen with Jenn Air Stainless Stove and Fridge, Miele Built in Dishwasher, Beamed vaulted ceilings* two bedrooms on the main floor with walk outs to deck and a full bathroom and *Primary Suite is on the second floor with a huge 5 piece ensuite and full closet*Bonus Family Room perfect playroom, teen hangout, spare bedroom or man cave*The basement has a finished area and a beautiful 3 piece bath, plus a large area ready to be finished for additional living space*New Rheem furnace with AprilAire Humidity Control (2025)*Security System*After a cold, active day relax in the Hot Tub under the star filled night sky!*Lovely garden pond*Two sheds, one with hydro*For your enjoyment, Copeland Forest 4400 acres for trail walking, biking, snowshoeing or skiing at the HORSESHOE VALLEY SKI RESORT, Golfing and experience the Vetta Nordic Spa for a day of indulgence! Quick access to HWY 400! Fee $222 per quarter present water/garbage (id:60365)
3 Coleman Drive
Barrie, Ontario
MODERN UPGRADES & TURNKEY LIVING! Welcome to 3 Coleman Drive, a beautifully renovated home in a convenient Barrie location close to parks, school bus routes, and quick Highway 400 access. Thoughtfully updated in 2024, this move-in ready property is perfect for families seeking comfort and functionality, or downsizers looking for a low-maintenance lifestyle.Step inside to a bright, inviting layout enhanced with new flooring (2024) and modern pot lights that create a fresh, open feel. The fully redesigned kitchen (2024) boasts quartz countertops, soft-close cabinetry, a stylish backsplash, R/C under counter lighting, and new appliances (2024). The bathrooms (2024) have also been beautifully refreshed with tasteful upgrades designed for comfort and style. Adding to the homes practicality, direct inside entry from the garage makes daily life effortless whether unloading groceries, coming and going on busy mornings, or keeping warm and dry through the seasons. Upstairs, three generously sized bedrooms provide plenty of natural light and storage, offering a relaxing retreat for the whole family. The lower level expands the living space with a versatile rec room and an additional full bathroom ideal for movie nights, a home office, or hosting overnight guests.Major updates bring lasting peace of mind, including a new furnace (2025), hot water tank (2024), sump pump (2024), garage door opener with remote (2024), plus new garage, front, and patio doors (2024). The roof (approx.2018) and A/C (2018) are also in excellent condition. Outside, the fenced backyard with a walkout from the kitchen is perfect for summer barbecues, children at play, or simply unwinding in your own private outdoor retreat. There's plenty of room for gardening and convenient access to the garage directly from the backyard. With its modern finishes, functional upgrades, and welcoming neighbourhood setting, 3 Coleman Drive delivers the turnkey lifestyle you've been waiting for. (id:60365)
73 Rundle Crescent
Barrie, Ontario
Welcome to this charming 3-bedroom, 1.5-bath home located in a family-friendly neighbourhood, just minutes from schools, parks, commuting routes, and everyday shopping. This well-maintained property offers a warm, inviting layout perfect for both relaxing and entertaining.The updated kitchen features modern finishes, ample cabinetry, and a functional design that makes meal prep effortless. The bright living and dining areas provide comfortable spaces for gatherings, while large windows bring in plenty of natural light.Upstairs, you'll find three spacious bedrooms and a refreshed full bath, offering plenty of room for a growing family or home office needs.Outside, enjoy a fully fenced backyard-a private and secure space ideal for kids, pets, and outdoor entertaining.This home combines convenience, comfort, and value in an ideal location. Perfect for first-time buyers, downsizers, or anyone looking for a move-in-ready property in a welcoming community. (id:60365)
107 Simcoe Road
Ramara, Ontario
ESTATE BUNGALOW - HOME OFFICE - IN-LAW SUITE - WALKOUT BASEMENT - HUGE PRIVATE YARD. Welcome to 107 Simcoe Road - a rare, beautifully designed estate bungalow that blends modern efficiency with natural serenity. Set on an country lot backing onto private woodland and a creek, this home offers exceptional space, comfort, and thoughtful craftsmanship.Inside, wide hallways and birds-eye hickory hardwood floors lead to spacious bedrooms (2 up, 2 down), creating a floor plan that works for families, downsizers, and multigenerational living. A front office at the entry is ideal for professionals or a home-based business. Vaulted ceilings and large south-facing windows flood the main level with warm natural light. The open kitchen features abundant cabinetry and pantry storage, overlooking a dining area with walkout to a large deck and peaceful, manicured yard - perfect for everyday relaxation or entertaining.The main floor also offers a generous living room, two large bedrooms including a spacious primary suite with walk-in closet and 3-piece ensuite, a convenient main-floor laundry room, and inside access to the garage.The fully finished walkout basement contains an in-law suite re with its own kitchen, bright living area, private entrance, and two additional bedrooms - an excellent setup for extended family or added lifestyle flexibility. Valuable upgrades include a strengthened aluminum-shingled roof with an approximate 50-year lifespan, a Hydro One solar contract with an estimated $45,000 remaining return, a rubber-paved driveway, and a new water heater. An oversized double garage and large backyard shed offer abundant workspace and storage, while the partially fenced yard is a great space for pets.Freshly painted, meticulously maintained, and surrounded by friendly neighbours, this property is truly move-in ready. Enjoy peaceful living, energy savings, and the comfort of a welcoming community - all just steps from Lake Simcoe's shoreline in beautiful Ramara. (id:60365)
44 Parkside Drive
Barrie, Ontario
Welcome to 44 Parkside Dr, Barrie - a beautifully updated century home offering modern finishes while preserving its timeless charm. This registered duplex features a spacious main-floor 2-bedroom suite and a bright upper 1-bedroom suite, both fully renovated and equipped with newer appliances and separate laundry. Situated on a 66 x 132 ft lot with RM2 zoning, the property offers exceptional potential: maintain the existing duplex and explore the possibility of adding two additional units (buyer to verify with the City). It's an ideal opportunity for investors, first-time buyers wishing to offset mortgage costs, or those seeking flexible multi-generational living. Potential Rental Income $2500 Lower & $1800 Upper. Located in a central Barrie neighborhood across from Queens Park and close to schools, shopping, public transit, and major commuter routes, this property delivers convenience and long-term growth. Renovations (2024): Full interior repaint, new flooring, trim, doors & hardware, lighting, bathrooms, kitchens, and most appliances. Additional updates include A/C (2024), HWT (2024 - rental), and Furnace (2019). Snow removal paid for the season. A versatile and rare investment opportunity with outstanding potential. (id:60365)
191 Wessenger Drive
Barrie, Ontario
Welcome to this beautiful Three Bedroom All Brick Bungalow In Much Sought after Neighbourhood In South West Barrie. Generous Sized Bedrooms And En -Suite 4 Piece Bath Plus Walk-In Master Closet. This Is A Perfect Size And Priced Home For First-Time Buyers, Young Families, And Empty Nesters. Basement recently finished. A Big Fenced Back Yard And Deck. This well loved home is located close to all amenities. (id:60365)

