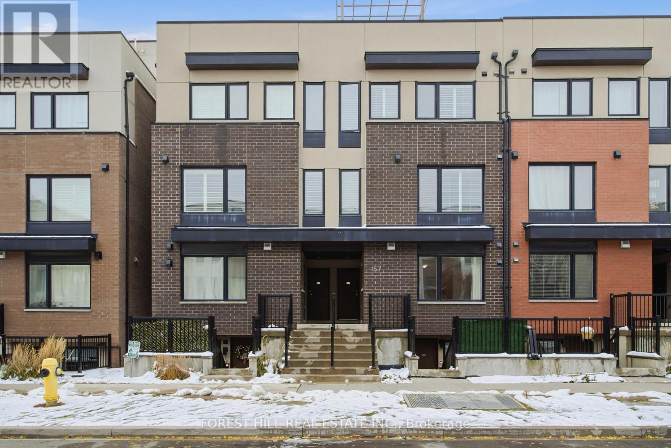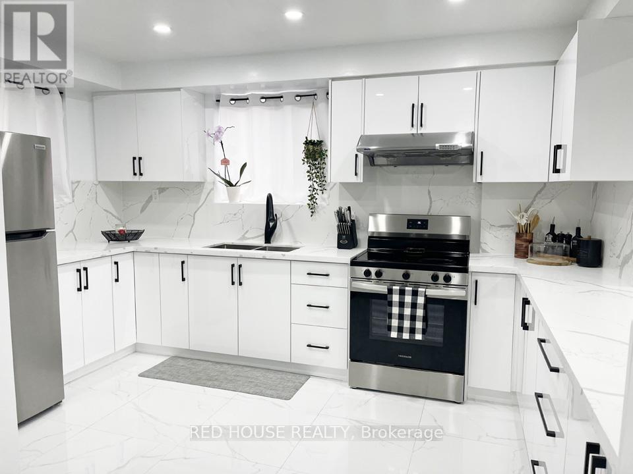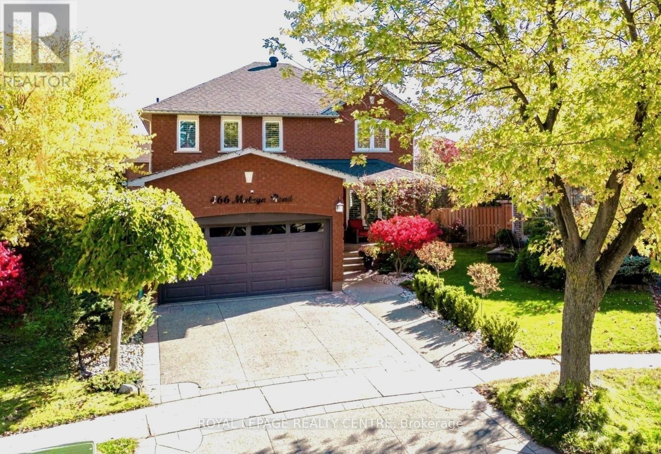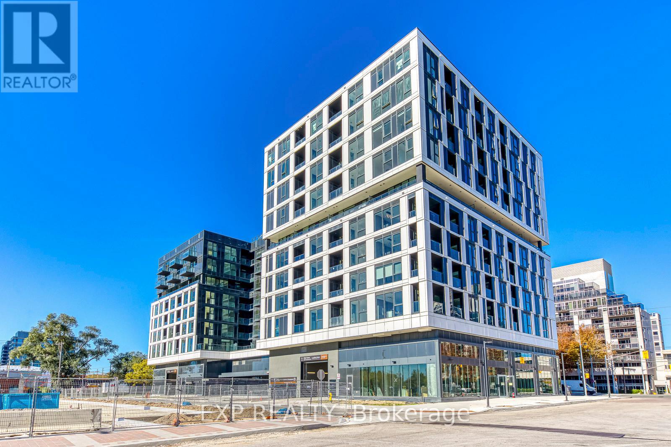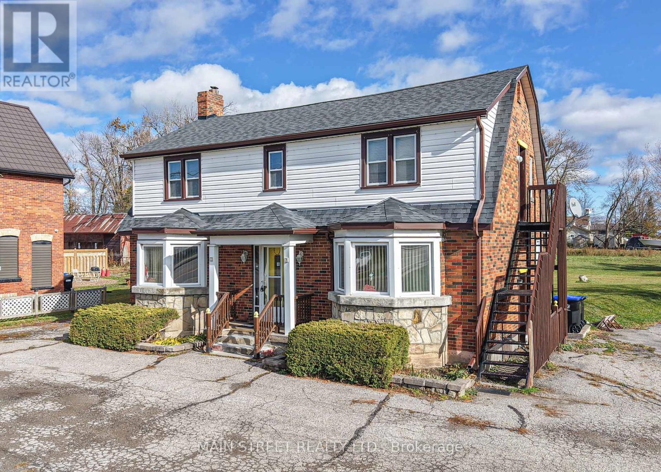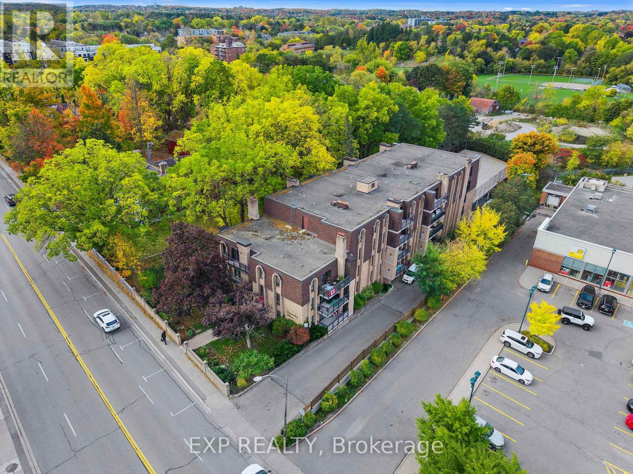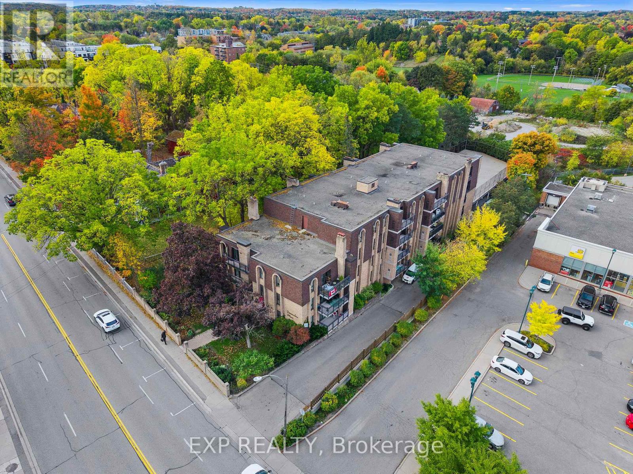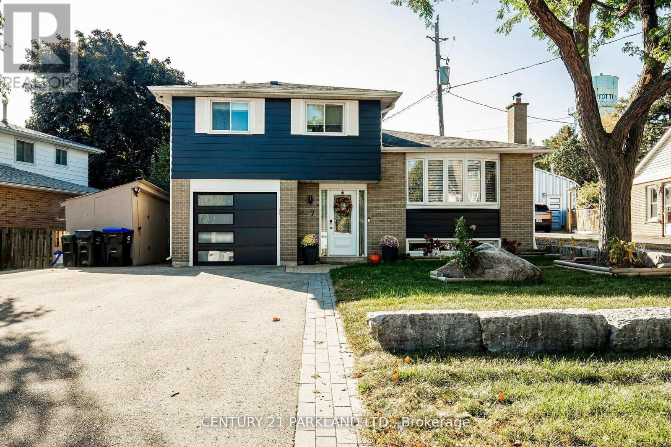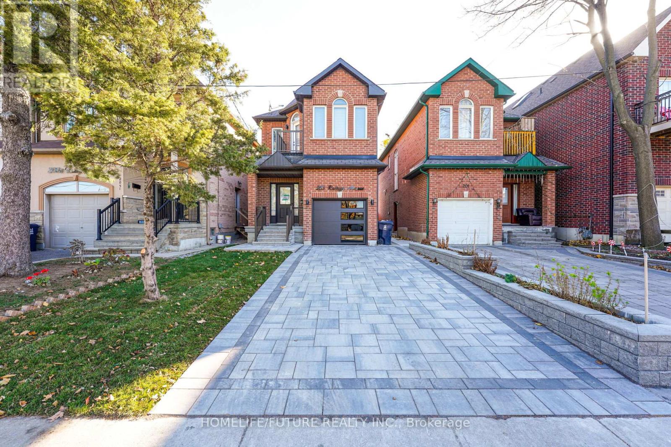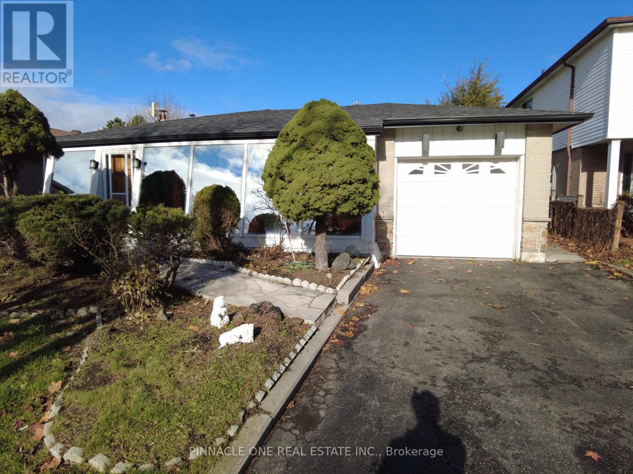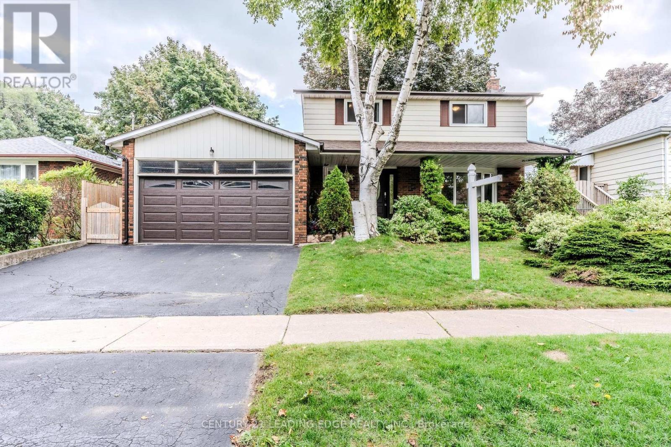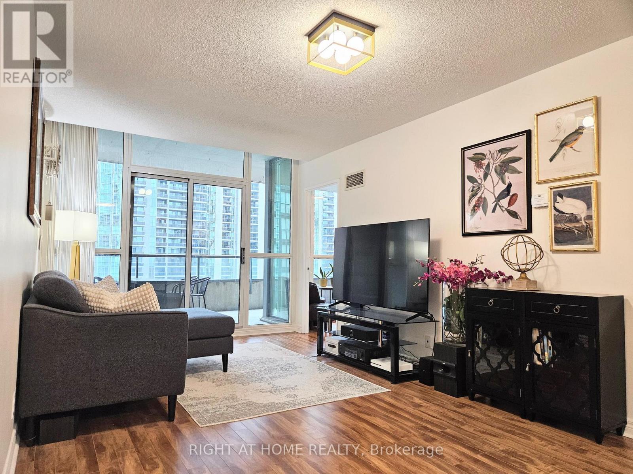6 - 157 William Duncan Road
Toronto, Ontario
Fantastic value in up and coming, desirable Downsview Park community, in a newer development, built by reputable Mattamy Homes! Freshly painted, spacious, bright and ready to move-in, this modern 2+1 bedroom condo has a very low maintenance fee and a functional, open concept layout. Modern kitchen has stainless steel appliances and a large, movable island and quartz countertops. Fridge is 2 months new. Primary bedroom has an open balcony and walk-in closet. Den is ideal for an office/dining/play area. One surface parking spot is right behind the unit and included in price.Conveniently, all rooms are on the same level.Being in a ready to move in condition and in close proximity to public transport and to all amenities (many within walking distance), makes this property attractive for investors, for growing families or for empty nesters.Free Shuttle Bus To Sheppard W And New Vaughan Subway Extension.Walking Distance To Go Station, Ttc, The Downsview Park, A Beautiful Pond &Shopping Centres. 5 Min Drive To 401, 15 Min Drive To Yorkdale Mall.Downsview Park amenities include: tennis court, outdoor gym, splash pad, kids playground, skate park, walking/bike trails and more! This location cannot be beat! ***Some photos are virtually staged. (id:60365)
2 - 87 Irwin Road
Toronto, Ontario
Complete Renovation! Large End Unit Townhome. Like a Semi. One of the Biggest Units in the Complex. Excellent and Efficient Layout. Lots of Sunlight. Quartz Counters and Backsplash, Stainless Steel Appliances in the Modern Kitchen. Walk Out From the Living Room to Spacious Enclosed Private Terrace. Luxurious 3rd Floor Primary Bedroom and Ensuite. Spacious Laundry Room on Lower Level Could be a 4th Bedroom. Direct Access to Parking on Lower Level to Underground Garage. Close to All Amenities, Shopping, Transit and Schools. (id:60365)
466 Malaga Road
Mississauga, Ontario
Discover this beautifully renovated and maintained executive home on a quiet tree lined street in the heart of Mississauga, just a short walk from Square One Shopping Centre. This home has everything you need - bright kitchen with quartz countertop, spacious home office, home gym and two custom made stone fireplaces to keep you evenings cozy and warm. The main level features a sophisticated open-concept design that seamlessly connects custom made kitchen to the great room, highlighted by a cozy wood burning fireplace. A spacious and private main floor office provides perfect dedicated space for remote work. Upstairs roomy bedrooms offer large closets. Spacious fully finished basement includes a dedicated exercise room. Step outside to a professionally designed and landscaped backyard sanctuary sitting on a large, extra wide corner lot. Relax or entertain on the spacious deck by wood burning stone outdoor fireplace, surrounded by trees, flowers and shrubs that provide added privacy. Vegetable garden ready to grow. Kept green by automated irrigation system and illuminated by nighttime lighting and potlights. Enjoy exceptional convenience, located minutes from top rated schools and all major highways. (id:60365)
302 - 1037 The Queensway
Toronto, Ontario
Welcome to Verge West by RioCan Living a brand-new condo community at The Queensway & Islington. Be the first to live in this bright and modern 2-bedroom, 2-bath corner suite featuring a smart open-concept layout, southeast exposure, and premium finishes throughout. Approx. 758 sq ft + 122 sq ft balcony with floor-to-ceiling windows, modern kitchen with quartz counters & integrated appliances, primary bedroom with ensuite, in-suite laundry, and walk-out balcony. Includes 1 parking . Enjoy 24-hr concierge, smart access (1Valet), fitness & yoga studio, co-working lounge, party room, rooftop terraces with BBQs, and pet wash. Steps to shops, cafés, Sherway Gardens, transit & highways. Vacant and move-in ready! $2,850/month. Ideal for professionals or a small family seeking style, comfort & convenience. (id:60365)
2263 Hwy 12 Highway
Ramara, Ontario
Large building on main street was used as offices with three bedroom apartment above with separate entrance ample parking and to car garage with 30ft by 18ft workshop/storage at rear own with door to yard ..Newer windows all around . Plenty of light in all rooms. Additional kitchen on first level with two piece bathroom . New propane furnace, central air conditioning and central vacuum Unused wood fireplace in office first floor(treat as is where is) Building is adaptable to many purposes. Live and work in small friendly community which offers a dog park, Schools. medical center, and shops Lake Simcoe , beaches and marina a short drive away.. Twenty minutes to Orillia and Casino Rama .Lagoon City about 10 minutes drive. (id:60365)
203 - 15390 Yonge Street
Aurora, Ontario
Welcome to Devonshire Place, one of Aurora's most sought-after addresses - where comfort, charm, and convenience meet. This bright, beautifully maintained 2-bedroom condo offers a sunny south-facing view overlooking the historic Hillary House and tranquil, tree-filled gardens - your own private escape in the heart of the city. Freshly painted and move-in ready, the home features laminate floors in the main living areas and soft Berber carpet in the bedrooms for a perfect blend of style and comfort. The open-concept living and dining area flows seamlessly to the private balcony - ideal for morning coffee or a quiet evening unwind. The eat-in kitchen is thoughtfully designed with custom honey birch maple cabinetry, tile backsplash, and stainless steel appliances, perfect for everyday living or entertaining friends. Both bedrooms are generously sized with great closet space, and the building itself is known for its peaceful atmosphere, caring community, and meticulous upkeep. Steps from transit, parks, schools, and Aurora's vibrant downtown - this home delivers modern convenience in a classic setting. Discover easy condo living in a location that truly has it all. (id:60365)
203 - 15390 Yonge Street
Aurora, Ontario
Welcome to Devonshire Place, one of Aurora's most sought-after addresses - where comfort, charm, and convenience meet. This bright, beautifully maintained 2-bedroom condo offers a sunny south-facing view overlooking the historic Hillary House and tranquil, tree-filled gardens - your own private escape in the heart of the city. Freshly painted and move-in ready, the home features laminate floors in the main living areas and soft Berber carpet in the bedrooms for a perfect blend of style and comfort. The open-concept living and dining area flows seamlessly to the private balcony - ideal for morning coffee or a quiet evening unwind. The eat-in kitchen is thoughtfully designed with custom honey birch maple cabinetry, tile backsplash, and stainless steel appliances, perfect for everyday living or entertaining friends. Both bedrooms are generously sized with great closet space, and the building itself is known for its peaceful atmosphere, caring community, and meticulous upkeep. Steps from transit, parks, schools, and Aurora's vibrant downtown - this home delivers modern convenience in a classic setting. Discover easy condo living in a location that truly has it all. (id:60365)
7 Brown Street
New Tecumseth, Ontario
Welcome Home! Detached Updated 3+1 Beds w 3 Baths! Pride of Ownership! 58.71x138 ft lot; Bright & Spacious, Open Concept Living & Dining Rooms! Family-Size Modern Kitchen w Coffee Station, 3x3 Ceramic Tiles & Quartz Counters & S/S Appliances. Newly Upgraded Upper Bathroom, Finished Basement w Washroom & Bedroom. Backyard Oasis Equipped w 16x32 ft Pool, 5 Person Hot Tub, Newly Landscaped & Interlocked. Perfect for Entertaining Inside & Out! (id:60365)
203 Raleigh Avenue
Toronto, Ontario
Bright 3+2 BR Hose That Has All The Convenience. This Spacious Home With An Open Concept Main Floor, Centre Island And W/O To Deck. The Fenced And Deep Pvt Yard Is Pool Size. Prim BR Features 6pc Ensuite, W/I Closet And Pvt Balcony. Income Potential Or 2br Nanny Suite In The Basement With 3pc Bath. Walking To Shopping, School, TTC And Many More. (id:60365)
76 Sealstone Terrace
Toronto, Ontario
Welcome to 76 Sealstone Terrace - A First Time Offered Family Home in Sought-After Seven Oaks! Discover comfort, convenience, and charm in this 3-bedroom, 3-bathroom detached Back-split home, perfectly situated on a quiet, family-friendly street in Toronto's highly desirable Seven Oaks community. Close to parks, schools, trails, transit, Hospital and shopping. From its inviting layout to its stunning backyard oasis, this property offers everything today's homeowner is looking for. Step inside to a bright and welcoming main floor featuring a generous living and dining area, ideal for gatherings and everyday living. The kitchen offers ample cabinetry and walk-out access. The sun-filled solarium/sunroom, creates the perfect spot to relax, work, or enjoy year-round views of the outdoors. Upstairs, you'll find three bedrooms, including a comfortable primary suite with closet space and a 3 piece ensuite. The basement adds valuable living space-perfect for a family room, home office, gym, or guest accommodations-along with plenty of storage. Outdoors, your private resort awaits! Enjoy summer days in the beautiful in-ground pool, surrounded by mature trees and space to lounge and entertain. Whether hosting BBQs or unwinding after a long day, this backyard delivers. (id:60365)
25 Danzig Street
Toronto, Ontario
Welcome Home! Step into this well-sized and sunlit two-storey detached home in a quiet, well-established West Hill neighbourhood offering a practical layout and timeless features with room to make it your own. The main floor is designed for comfortable everyday living and easy entertaining, featuring a generously sized kitchen with quartz countertops, a separate dining room tucked into its own corner of the home, and a bright living area that flows nicely between spaces. A fully separate family room with a cozy fireplace and walkout to the backyard offers a second space to relax or gather. Outside, a large shed provides extra storage or workspace. Upstairs, you'll find great-sized bedrooms and a spacious bathroom, ideal for growing families. The windows were replaced in 2025, enhancing both natural light and energy efficiency throughout the home. The finished basement provides additional living space, complete with a second fridge and stove ideal for extended family or multi-use flexibility. The home also features a convenient side entrance, adding another layer of accessibility to the layout. With strong bones, a spacious interior, and thoughtful upgrades like quartz counters, this home is perfectly situated just minutes from the University of Toronto(Scarborough Campus), Centennial College (Morningside Campus), additional schools, supermarkets, medical clinics, parks, and transit. A great opportunity in a well-established and well-connected community. (id:60365)
1511 - 23 Hollywood Avenue
Toronto, Ontario
A very spacious balcony is great for parties. Sunroom can be used as 2nd bedroom. Updated kitchen cabinets and counter, updated bathroom counters. A luxurious building that has more features than most others; includes 24-hour concierge, bowling alley, theatre, indoor pool, library, billiards, fitness center, party rooms, conference facilities, & guest suites and parking. Close to parks, subway, restaurants, and all the amenities. (id:60365)

