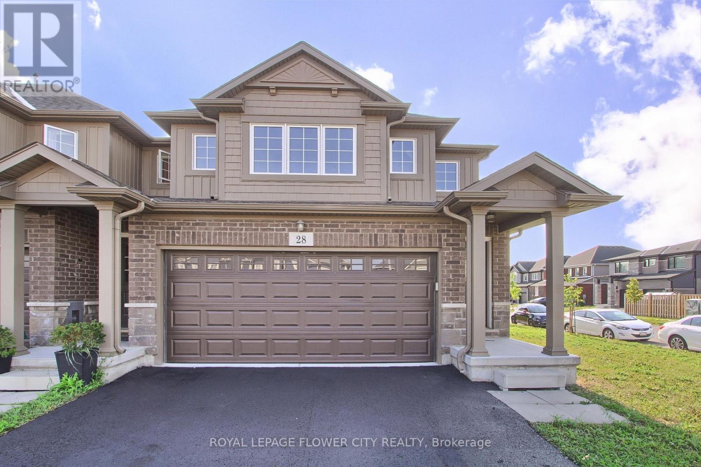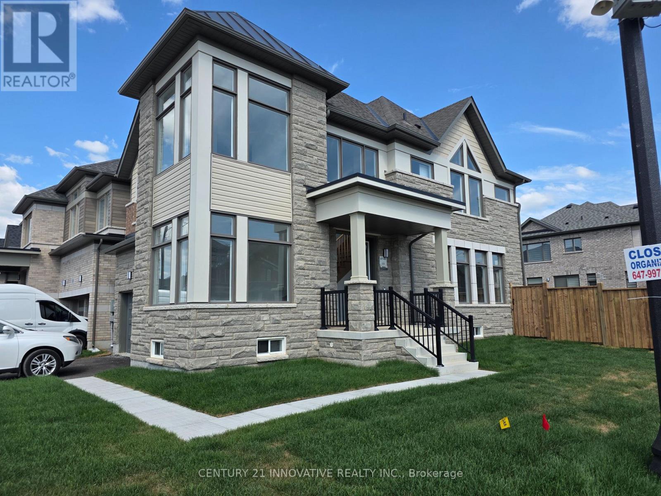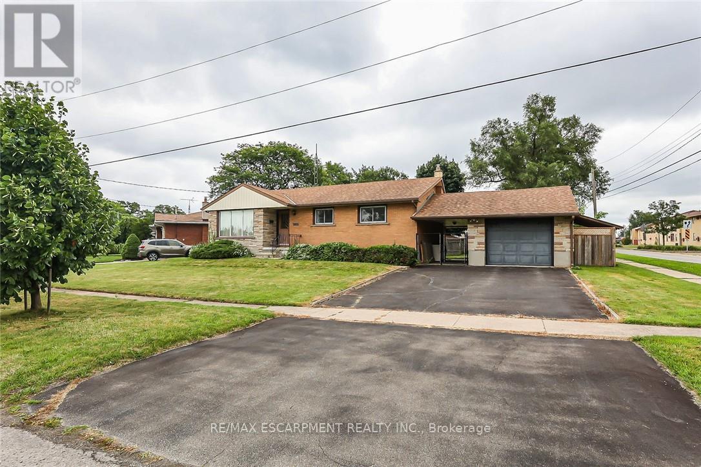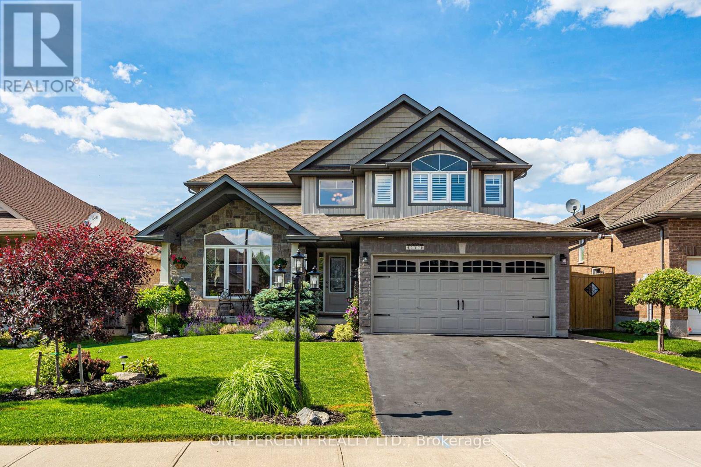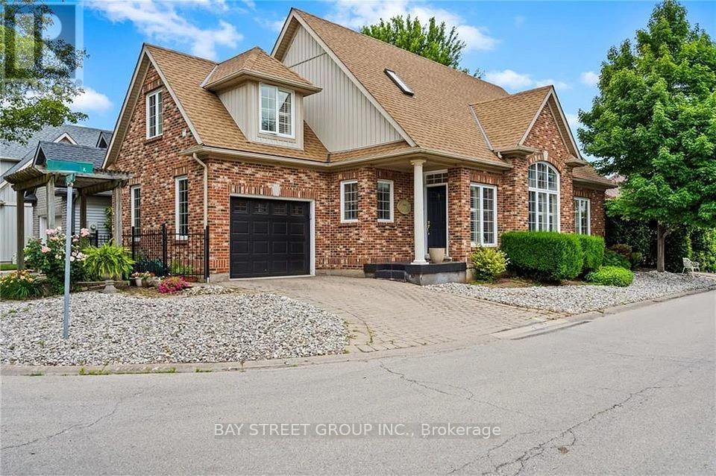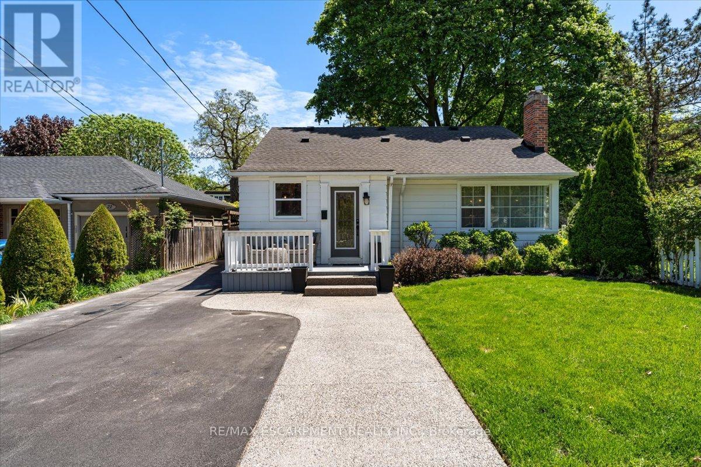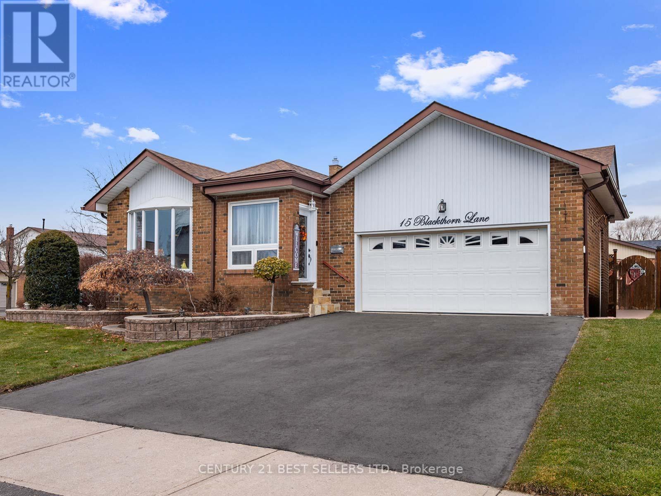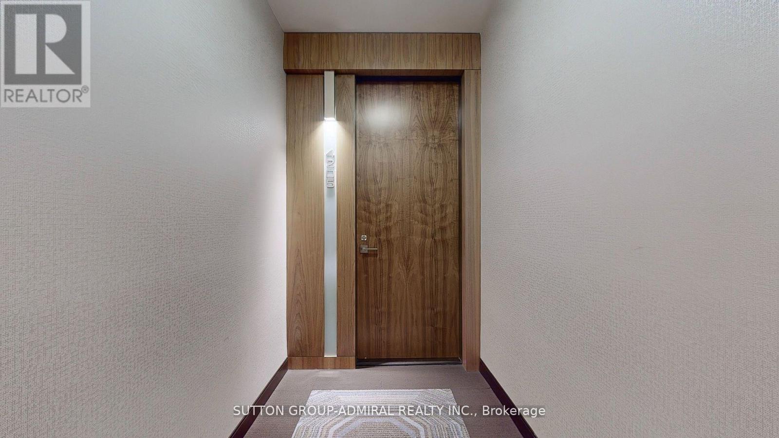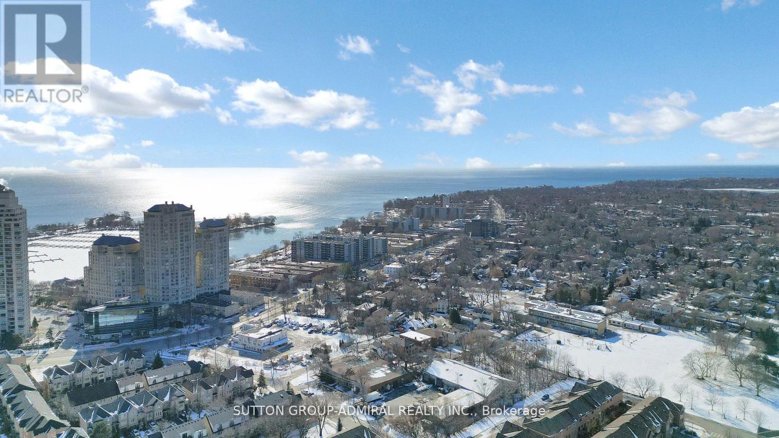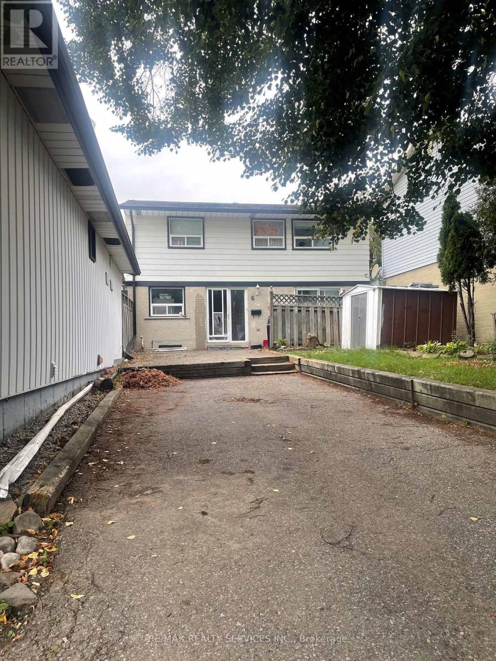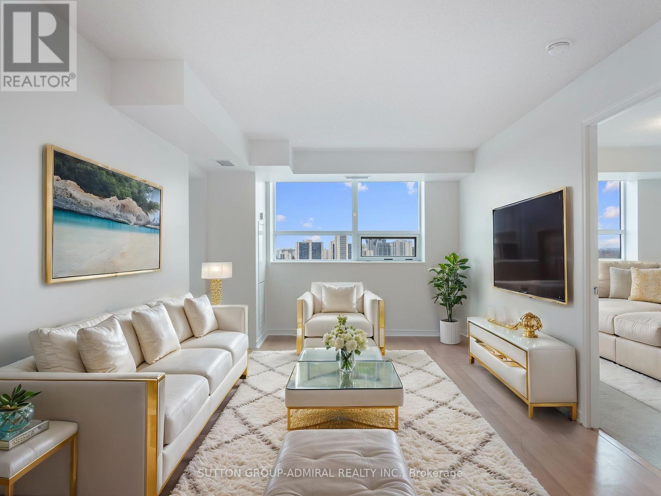28 Wilkerson Street
Thorold, Ontario
This stunning 4-bedroom, 4-bathroom freehold townhome is the perfect blend of elegance, functionality, and space and best of all. 100% no fees. Featuring two master ensuites, its ideal for extended families or guests. The home has been freshly painted and upgraded with brand new flooring on the main floor giving it a clean, modern feel from the moment you walk in. Situated on a bright and one of the biggest corner lot, natural light pours into every room, creating a warm and inviting atmosphere. The oversized driveway with no sidewalk comfortably fits up to 4 cars a rare and valuable feature. This property truly checks all the boxes and is not just move-in ready, its runway ready. Located right at the Intersection from Highway 406, in a sought-after neighborhood close to great schools, parks, transit, and shopping. This home offers everything you need and more. Don't miss your chance to make it yours! (id:60365)
91 Player Drive
Erin, Ontario
Stunning Corner Lot, brand new luxury built home by Cachet homes, nestled in the scenic town of Erin. Featuring 4 Bedrooms, 3 Bathrooms with 2 door garage. Filled with natural light all over the house, The primary suite offers huge walk-in closet and a 5-piece ensuite, convenience of second-floor laundry. Double door entry to open foyer. Main Floor With 9' High smooth Ceilings, Waffle ceilings in great room and den area. Fireplace on Great room, Oak stairs throughout with Oak railings. Hardwood on the main floor and upstairs hallway. Entrance to garage thorough mud room. Situated in a desirable neighborhood close to top-rated schools, parks, and local amenities. (id:60365)
5750 Hodgson Avenue
Niagara Falls, Ontario
THIS NEWLY RENOVATED 3-BEDROOM BUNGALOW IS COMPLETE WITH A SEPARATE IN-LAW APARTMENT, SEPARATE ENTRANCE AND BRAND NEW APPLIANCES. NEW FURNACE AND AIRCONDITIONER (2025). OVERSIZE GARAGE AND A PRIVATE BACKYARD, LARGE FENCED LOT 107.87 FT X 146.04 FT. PLUS A COVERED PATIO. (id:60365)
237 Carrol Street
Wellington North, Ontario
Tucked away on one of the most sought-after streets in the charming town of Arthur, this beautifully maintained 4 + 1 bedroom, 3 1/2 bath home offers the perfect blend of elegance, comfort, & tranquility. From the moment you arrive, you'll be captivated by the private, premium lot with perrenial gardens backing onto a picturesque pond, a serene setting where evenings are best spent by the interlocking stone firepit, listening to the sounds of frogs under the stars. Inside, this home is finished to perfection on all levels. The main floor welcomes you with a bright, open-concept layout featuring hardwood floors, a formal living & dining area with a cathedral ceiling, and a spacious eat-in kitchen with centre island, stainless steel appliances, pot drawers, pot lights, and ceramic tile. A thoughtful 2-foot extension at the rear of the home adds even more room to gather and grow. Walk-out to your private oasis featuring a two-tier custom deck with pergola, professionally landscaped yard and a shed with hydro, all fully fenced for privacy & peace of mind. The main floor also offers a warm & inviting family room with gas fireplace, a 2-piece powder room and a laundry room with garage access, making everyday living a breeze. Upstairs, you'll find four generously sized bedrooms, including a primary suite with a walk-in closet, 4-piece ensuite, & California shutters making it a true retreat. The fully finished basement features a self-contained 1-bedroom in-law suite with separate entrance, full-size kitchen, 3 piece bathroom, laundry, and spacious living area, ideal for extended family or guests. The basement also has a workshop, storage area & cold cellar, separate from the in-law suite. Whether you're hosting a family gathering, enjoying a quiet morning coffee overlooking the pond, or roasting marshmallows by the fire, this home was designed for making memories. Don't miss your opportunity to own this exceptional property where beauty, space, and nature meet. (id:60365)
2 Chardonnay Place
Niagara-On-The-Lake, Ontario
Welcome to a stunning detached bungalow with loft, nestled in one of Canada's most desirable towns Niagara-on-the-Lake. This elegant and thoughtfully designed home blends classic charm with modern comfort, offering a refined living experience. Step inside to find a timeless interior with high-end finishes, a spacious open-concept layout, and exceptional attention to detail throughout. The versatile loft area is perfect for a home office, guest suite, or creative retreat. A fully finished basement expands your living space ideal for a family room, fitness studio, or entertainment zone. Outside, enjoy a beautifully landscaped backyard oasis perfect for relaxing, entertaining, or indulging your green thumb. The attached garage adds practicality, while the home's stately curb appeal makes a lasting first impression. Conveniently located close to shops, dining, parks, and schools, with world-renowned wineries just moments away, this home offers the very best of Niagara-on-the-Lake living. Don't miss this rare opportunity to lease a truly exceptional property in a prestigious location. Schedule your private viewing today. (id:60365)
23 Nelles Boulevard
Grimsby, Ontario
Welcome to 23 Nelles Boulevard--where character meets convenience in the heart of Grimsby's most sought-after neighbourhood. This beautifully maintained 1.5-storey Shafer-built home offers a true 3-bedroom, 2-bathroom layout with living space thoughtfully spread across all three levels. Perfect for families, professionals, or downsizers, it blends timeless charm with modern updates. The main floor features hardwood flooring, a bright living room with a stone-framed gas fireplace and custom mantel, and a stylishly remodelled kitchen (2020) designed for both function and style. A well-sized bedroom and a 3-piece bath with a walk-in rainfall shower complete the level, along with the convenience of a new main-floor laundry (2024). Upstairs, the spacious primary retreat awaits with plenty of natural light and a roughed-in ensuite bathroom, ready for your personal touch. The finished lower level adds even more versatility with a third bedroom and 4-piece bath--ideal for guests, in-laws, or teens seeking their own space. Step outside to enjoy a private, fully fenced backyard featuring a deck, pergola, and wide access gates leading to the driveway and side entry--perfect for family living or entertaining. And the location couldn't be better--just steps from downtown Grimsby's shops, restaurants, schools, and parks, with quick access to the QEW for commuters. If you're looking for a home that combines character, functionality, and one of the best addresses in Grimsby, 23 Nelles Boulevard is a must-see (id:60365)
15 Blackthorn Lane
Brampton, Ontario
Discover Your Dream Home at 15 Blackthorn Lane, Brampton. Step into this delightful residence, nestled in the heart of Brampton, where decades of family memories meet modern elegance. Built in 1978, this home perfectly blends original charm with contemporary upgrades. The main floor welcomes you with a spacious stone foyer, leading to oversized living and dining rooms, and a generous eating area adjacent to the custom kitchen, featuring new stainless steel appliances and granite countertops. Upstairs, you'll find three spacious bedrooms, each offering unique character. The lower level boasts a walkout to an expansive backyard, complete with a charming hot tub. Relax in the workout/meditation area, equipped with a convenient shower. The basement is expertly finished, showcasing a bespoke stone bar/kitchenette for entertaining, along with a sizable bedroom, living and dining areas, and a hidden office space. Ample storage and laundry facilities enhance the convenience of this beautifully appointed home. Don't miss the chance to make 15 Blackthorn Lane your forever home. (id:60365)
4205 - 36 Park Lawn Road
Toronto, Ontario
Month-to-month Lease * Enter into this luxurious, furnished, corner unit condominium, showcasing opulent features and absolutely breathtaking, unobstructed views facing north and southwest, with stunning Lake views. This exquisite two-bedroom, two-bathroom corner unit condominium, complete with 10-foot ceilings which bring in more natural light and turn an average looking room into a stunning piece of architecture, boasts an impressive array of high-end custom upgrades, including custom blinds throughout a beautifully appointed open-concept kitchen equipped with a built-in kinetic drinking water filtration system, Quartz counters, a centre island with breakfast bar, and breathtaking city views. The primary bedroom features a custom-built wardrobe, closets, and an en-suite bathroom, while the second spacious bedroom boasts custom closet organizers. Double balconies the west balcony has custom-fitted composite tiles with views of the water, and the north balcony, with multiple walkouts, is equipped with custom-fitted fire-resistant artificial grass on floating plates. Additional features include an in-unit storage closet with custom shelving, a parking spot equipped with an EV charger, and a locker. All furniture is included except the 4 blue chairs and a few staging accessories. A comprehensive list of custom upgrades attached to listing. (id:60365)
4205 - 36 Park Lawn Road
Toronto, Ontario
Enter into this luxurious corner unit condominium, showcasing opulent features and absolutely breathtaking, unobstructed views facing north and southwest, with stunning Lake views. This exquisite two-bedroom, two-bathroom corner unit condominium, complete with 10-foot ceilings which bring in more natural light and turn an average looking room into a stunning piece of architecture, boasts an impressive array of high-end custom upgrades, including custom blinds throughout a beautifully appointed open-concept kitchen equipped with a built-in kinetic drinking water filtration system, Quartz counters, a centre island with breakfast bar, and breathtaking city views. The primary bedroom features a custom-built wardrobe, closets, and an en-suite bathroom, while the second spacious bedroom boasts custom closet organizers. Double balconies the west balcony has custom-fitted composite tiles with views of the water, and the north balcony, with multiple walkouts, is equipped with custom-fitted fire-resistant artificial grass on floating plates. Additional features include an in-unit storage closet with custom shelving, a parking spot equipped with an EV charger, and a locker. All furniture is included except the 4 blue chairs and a few staging accessories. A comprehensive list of custom upgrades attached to listing. (id:60365)
6 Hector Court
Brampton, Ontario
Fully Detached!!! Perfect for First Time Buyers or Investors. Finished Basement. Gas Fireplace in Living Room. Ductless Air Conditioner, All Appliances, Air Conditioner, ELF's, Window Coverings Included! (id:60365)
1715 - 60 Heintzman Street
Toronto, Ontario
Welcome to 60 Heintzman Street #1715, nestled in the heart of The Junction! This bright and spacious 2-bedroom, 2-bathroom unit offers 2 parking spots and 2 lockers, all with low maintenance fees. Featuring an open-concept design, the functional split-bedroom layout maximizes space and storage. The kitchen boasts stainless steel appliances and a convenient breakfast bar with granite countertops, perfect for dining. The living area leads to a private balcony with south-facing views, ready for your personal touch. The primary bedroom includes a walk-in closet and a 4-piece ensuite with a deep soaker tub, while the secondary bedroom features large windows and ample light. Enjoy exceptional building amenities such as a concierge, garden terrace with BBQ, children's playroom, study, and gym. Located steps from the TTC, UP Express, High Park, trendy Junction shops, cafes, restaurants, and Stockyards, this unit is your perfect urban retreat. **EXTRAS** *Listing contains virtually staged photos* Monthly condo fee includes all maintenance to building. Both bedrooms have custom blinds. Unit professionally cleaned and painted November 2024. (id:60365)
9 - 99 Brant Street
Oakville, Ontario
Luxury townhome located only steps from The Waterfront & Downtown Oakville. Stunning Executive Town boasts 9Ft ceilings with open concept main floor, Chef's kitchen, breakfast bar, open to living space, butler pantry leads to separate family room, main floor laundry and walk-in pantry. Upstairs offers a nice sized master with 4 piece ensuite, double closets, office area, large second bedroom and 4 piece bathroom. Third level has 2 roof top patios facing both North and South. Finished lower level has a large recreation room or guest suite and 4 piece bathroom. 1 garage space, driveway space and dedicated visitor parking after 5pm-9am. (id:60365)

