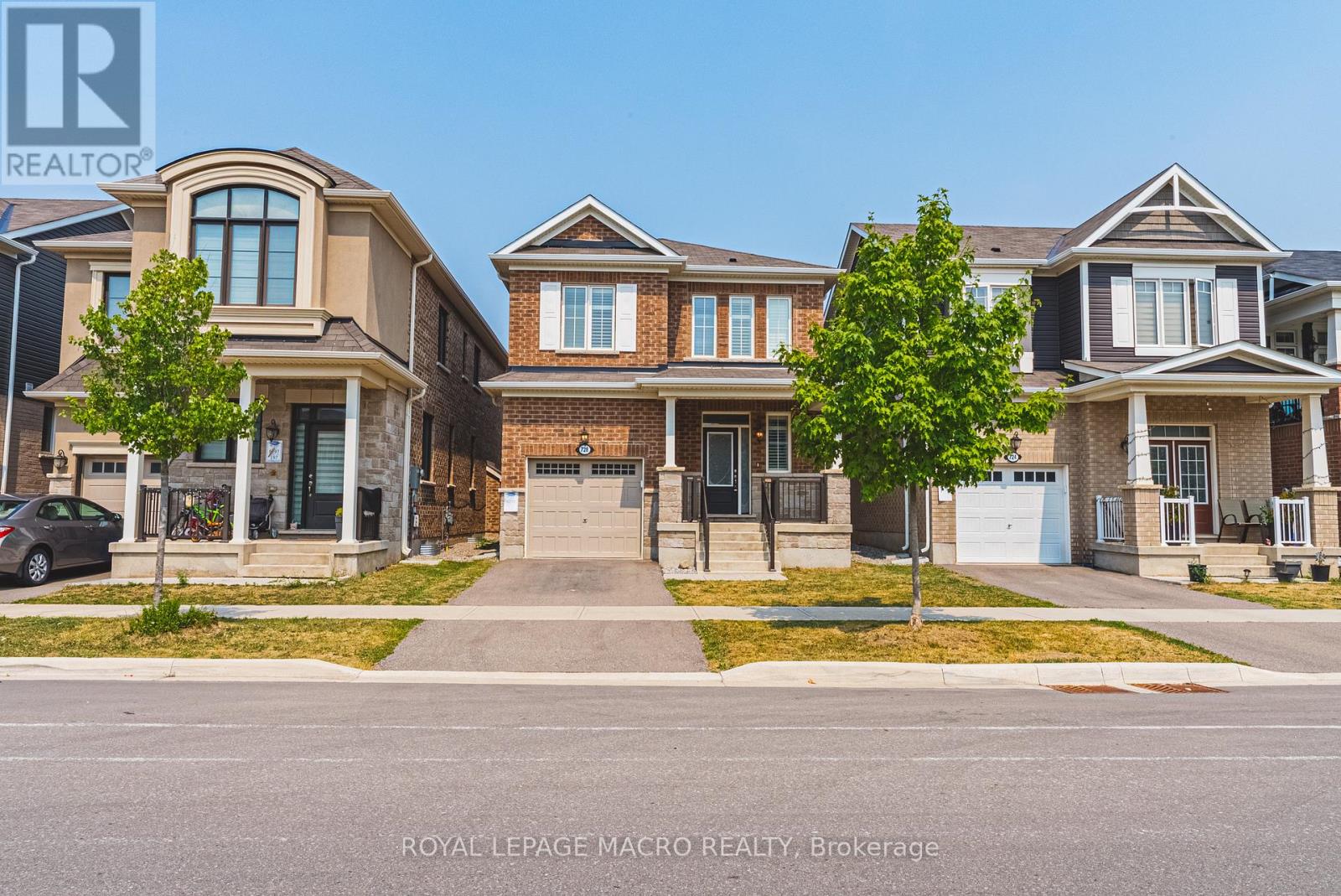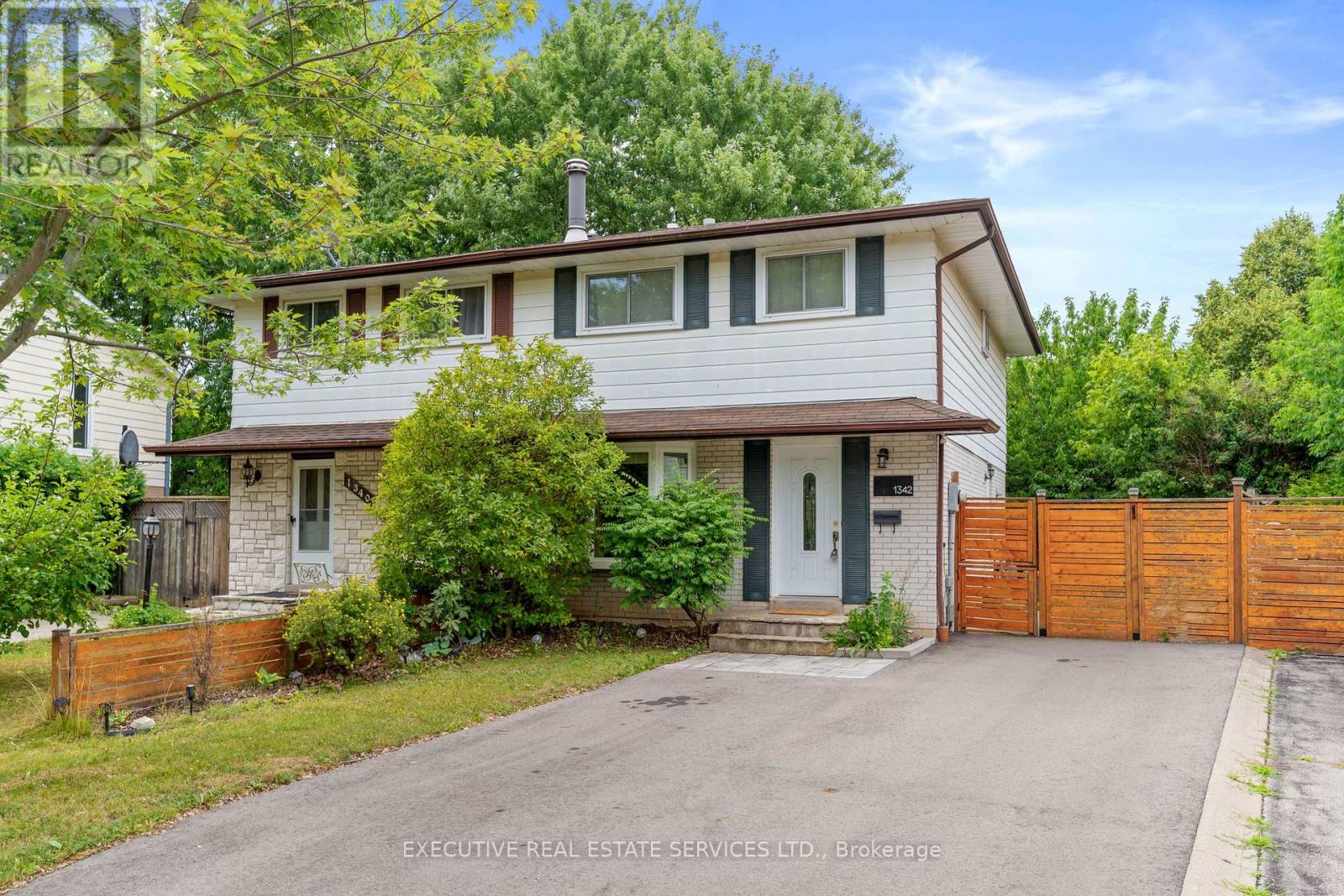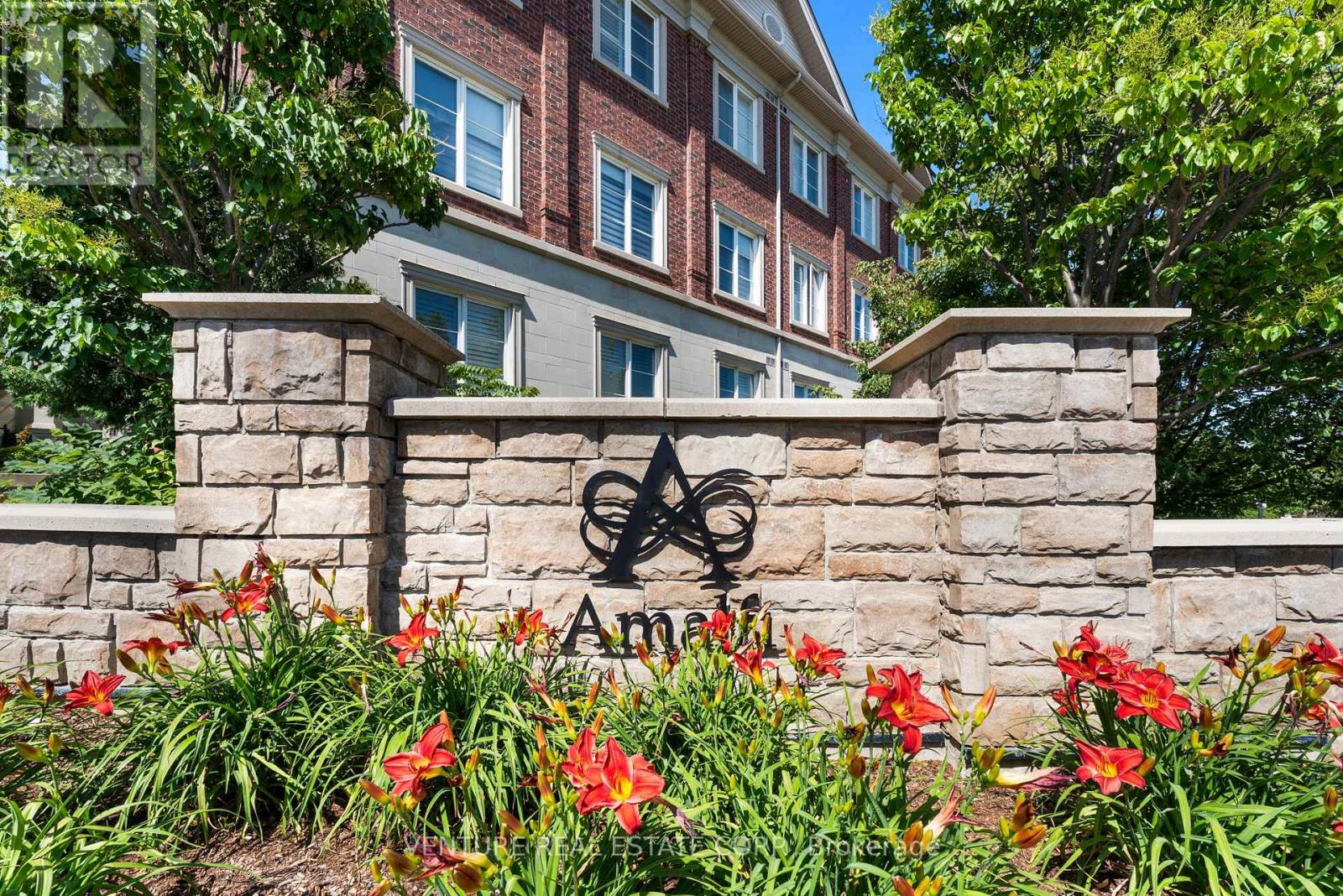Unit 1 - 866 Bathurst Street
Toronto, Ontario
3 bedroom main floor unit in the heart of The Annex! This charming home features soaring ceilings, hardwood floors, an updated kitchen with full size appliances. Ideal for professionals or students. Prime location just steps to Bathurst Station, University of Toronto, restaurants, shops, and all urban conveniences. Ensuite laundry. Street parking available with permit. Don't miss this rare main floor gem in one of Toronto's most desirable neighbourhood! (id:60365)
503 - 188 Fairview Mall Drive
Toronto, Ontario
Huge Den with regular hinged door can be a 2nd Bedroom. Excellent Location, Steps To T&T Supermarket, Fairview Mall Shopping Center, Subway, Bus Station, Library, Restaurants, Cineplex Theatre, Schools, 404 & 401/DVP*Master-Planned Community At Don Mills & Sheppard Ave*1 Bedroom + Den / 2 Washroom Unit, With Big Balcony Overlooking the interior courtyard, quiet surroundings, and excellent natural light. Den has Ceiling Light. (id:60365)
3209 - 308 Jarvis Street
Toronto, Ontario
This brand-new, never-lived-in one-bedroom unit offering clear, unobstructed views of the downtown core and the park across the street. Designed with neutral finishes throughout, this modern suite features a full bathroom, in-suite laundry, and is situated in a prime downtown location. Enjoy walking distance to Toronto Metropolitan University (Ryerson), George Brown College, and easy transit access to the University of Toronto and OCAD. The Financial District, major hospitals, and the East Bayfront development are all within easy reach, and the Eaton Centre is just a 15-minute walk away. Residents have access to outstanding building amenities, including a fitness studio, rooftop terrace with BBQs, private dining room (up to10 guests), clubhouse (capacity 60), party room, bike repair station, pet spa, and more. Tenant is responsible for hydro and hot/cold water (via Karma). Heating and air conditioning are included. (id:60365)
302 - 3 Gloucester Street
Toronto, Ontario
Direct Access To Wellesley Subway Station New Luxurious Condo! This Tremendous Open Concept 1+1 Unit Comes W/9' Smooth Ceilings, Built-In Closet Org Sys, Quality Durable Designer Flr Thru-Out. Concord Biospace Offers Air-Clean Filtration Sys & Water Leak Detection Sys. Touchless Building Entry & Elevator E Calling Tech. Steps Away From Yorkville, Uoft, Hospitals & Eaton Centre. (id:60365)
7006 - 1 Bloor Street E
Toronto, Ontario
Bask in breathtaking sunsets from the 70th floor of this sky-high stunner, where golden hour becomes a daily ritual. This jaw-dropping 2+1 bedroom, 3 bathroom corner suite spans 1,410 sq ft with a thoughtful split layout and panoramic north, west, and south views. The open-concept kitchen allows for effortless entertaining, featuring a seamlessly integrated design with a Wolf cooktop and oven, Sub-Zero fridge with double freezer drawers, and two built-in wine fridges. The primary bedroom offers sunset views from bed, a large walk-in closet, and a spa-like 5 piece ensuite with double vanity, porcelain tile, and a separate bath and shower. The second bedroom rivals the primary, with upgraded stone tile, built-in bathroom storage, and its own private walkout to the balcony. The den is generously sized and flexible enough to function as a third bedroom, family room, or office. Includes parking and locker. The building is packed with resort-level amenities including an indoor hot tub, indoor/outdoor pool (open year-round), a separate outdoor pool, an impressive fitness centre (you can cancel your gym membership), multiple steam rooms, experience showers, men's and women's spas with foot baths and a cold plunge. There is also a games and billiards room, co-working space, media room, and party room. Retail within the building includes Nike, Scotiabank, Ballroom Bowl, and the highly anticipated Avant, a new high-end luxury gym. Located directly above Toronto's two major subway lines and surrounded by luxury shopping, acclaimed restaurants, and the best of Yorkville just steps away. Fine dining, entertainment, wellness, and convenience all at your doorstep. (id:60365)
76 - 6 Esterbrooke Avenue
Toronto, Ontario
A Rarely Offered, spacious 4+1 Bedroom Condo Townhouse in North York! Don Mills & Sheppardneighbourhood, impeccably maintained 2-storey home blends function, style, and everydayconvenience with good bones. Beautiful and Peaceful Front Yard, giving you lot of privacy. Oversize wall windows, walk-out to back yard.featuring hardwood floors, a sun-filled living roomcombine with family room. beautiful gas fireplace, upgraded kitchen with custom cabinetry,stone counters, Off the kitchen, enjoy a Luxury dining space perfect for family dinners orhosting friends. Upstairs, four generous bedrooms include a spacious primary retreat with amplestorage and natural light. The fully finished basement offers a fifth bedroom, a bonus spaceideal for an office, gym, or guest suite, a laundry/storage area with new higher-efficiencywasher and dryer.Step outside to your private back patio - perfect for BBQs, coffee mornings, or warm summerevenings. Everyday errands are easy with underground parking just steps from your door, plusplenty of visitor and extra parking throughout the complex. This well-run, family-friendlycommunity is packed with value: water.Cable, Residents enjoy resort-style amenities like atennis court, outdoor pool, and beautifully maintained green space. The roof was recentlyreplaced (Summer 2024),A/C (2023), Minutes to Don Mills Subway Station, Fairview Mall, TTC,parks, schools, grocery stores, and major highways. Zoned for top-rated schools and nestled ina quiet enclave surrounded by trees and trails, this is a rare chance to own a home in one ofNorth York's most connected communities. (id:60365)
908 - 125 Blue Jays Way
Toronto, Ontario
Luxury 3 Bedrooms With 2 Full Bathrooms Corner Unit. Located In The Premier Entertainment District Neighborhood, Surrounded By Premier Restaurants And Bars. Enjoy High-End Finishes 9" Ceiling, Floor To Ceiling Windows, Modern Kitchen, Bright with lots of sunshine, Top Of The Line Amenities. Steps To Cn Tower, Roger's Center, Path, Subway, Fine Restaurants, Shops, U Of T, Ocad, And Much More! 24 Hrs Concierge. One Parking can be provided for $200. (id:60365)
2 Painted Skimmer Place
Norfolk, Ontario
Welcome to Norfolk County's first and only Net Zero subdivision built by multi year CHBA awards finalist builder Sinclair Homes. Enjoy higher levels of comfort, better indoor air quality, and extremely minimal utility bills with Solar Panels generating the electricity needed to run the home year round. 2 inches of sprayfoam insulation underneath slab helps prevent cold feet in the basement. Perfect for retirees on fixed income looking to have predictable budgets and downsizing into a home with main floor living in mind. The homes will be luxurious with stone countertops throughout, high end kitchen aid appliances included, built in pantry, kitchen island, LVP flooring in the living areas, and oversized garage space . Lookout basement allows for lots of bright light to come through. This is a builder model home and is chalked full of upgrades. Dont miss out! Located close to many amenities in town including groceries, Walmart, shoppers drug mart, restaurants and more. Also only 15 minutes away from Port Dover where beautiful beaches await. (id:60365)
1344 Rose Way
Milton, Ontario
Welcome to Your Dream Family Home in Milton! Discover this beautifully maintained and upgraded 6-year-old detached home nestled in one of Milton's most sought-after family-friendly neighbourhoods. Designed with comfort and style in mind, this property offers the perfect blend of modern living and community charm. Step inside to find a bright, separate living room at the front. open-concept layout with generously sized principal rooms, ideal for both everyday living and entertaining. The chef's kitchen features stainless steel appliances, ample cabinetry, and a functional island that opens into a sunlit breakfast and family area with hardwood floors and large windows, flooding the space with natural light. Upstairs, you'll find spacious bedrooms, including a primary retreat with a walk-in closet and spa-like ensuite. The additional bedrooms are perfect for kids, guests, or a home office with a balcony at the front. A convenient second-floor laundry room adds to the functionality of the space. Enjoy peace of mind with a well-maintained home, including updated mechanicals and energy-efficient features. The finished basement offers endless space to entertain and have family fun in the living space with laminate flooring and one full bathroom with a glass shower! Outside, the landscaped backyard is perfect for BBQs, kids' playtime, or just relaxing with a coffee. A single-car garage and driveway provide enough parking for a family. (id:60365)
728 Kennedy Circle W
Milton, Ontario
Welcome to this stunning 3-bedroom, 3-bathroom detached home in Milton's sought-after Cobban community. With 1,660 sq. ft. of beautifully finished living space, this home features 9-foot ceilings on the main floor and rich hardwood flooring throughout. The open-concept main level includes a modern kitchen with stainless steel appliances and a designer backsplash, along with a spacious living area centered around a sleek linear electric fireplace perfect for relaxing or entertaining. A beautifully finished maple staircase leads to the second floor, where you'll find three generously sized bedrooms, including a peaceful primary suite with a spacious, well-appointed en-suite bathroom featuring a large Super Shower. Two full bathrooms upstairs, along with a main-floor powder room, ensure plenty of space and comfort for the whole family. The basement offers a rough-in for a future 3-piece bathroom and enlarged windows, ready for your custom finishing. Outside, enjoy a private, fully fenced backyard, perfect for kids, pets, and outdoor gatherings. Cobban is one of Milton's newest, most family-friendly neighborhoods, known for its quiet streets, modern homes, and strong sense of community. This home is ideally located near top-rated schools, making it perfect for families. Just steps away are St. Veronica Catholic Elementary School and the newly opened Cedar Ridge Public School. For older students, St. Kateri Tekakwitha Catholic Secondary School is nearby, along with Craig Kielburger Secondary School, which offers a range of academic programs. Families will appreciate having quality education options within walking distance. You'll love being minutes from parks, playgrounds, schools, and the new Catholic high school. Commuters will appreciate easy access to highways, GO Transit, and nearby shopping plazas. This home combines style, comfort, and location an ideal opportunity for families and first-time buyers alike. (id:60365)
1342 Roylen Road
Oakville, Ontario
Welcome to this beautiful home nestled in a quiet neighbourhood in Oakville. One of the most sought cities in Ontario! Nice lay-out w/open concept living room next to the dining area. Dining room overlooks the backyard. Renovated bathroom in the second floor and three rooms. Enjoy the hidden gem in the basement for entertaining friends, use as an office or a guest room. Experience the comfort of having your own Sauna inside the house. Close to schools, restaurants, shopping area, Hwy 403 and QEW. Find serenity in the private backyard while sipping coffee in the morning & drinking wine at night! A must see! (id:60365)
302 - 9519 Keele Street
Vaughan, Ontario
LOCATION LOCATION LOCATION...Located in the award-winning Amalfi Condos in Maple, this Sorrento III model offers a functional and well-designed layout overlooking the landscaped courtyard and water fountain. Situated in a boutique building, this spacious 2-bedroom (bedroom #2 with the closet is currently used as a sitting room), 2-bathroom unit is filled with natural light and designed for comfortable living. The kitchen features full-sized appliances, ample cabinetry, and a breakfast bar, providing plenty of storage and prep space. The primary bedroom includes his and hers closets and a 3-piece ensuite. A laundry closet with a sink adds extra convenience, a rare feature in condo living. Parquet flooring runs throughout. A large balcony extends the living space, perfect for enjoying the outdoors. Includes one parking space and a locker. Excellent Building Amenities: Landscaped Courtyard Area, BBQ Area, Tables, Chairs, Benches, Bocce Court, Heated Indoor Pool, Sauna & Change Rooms, Exercise Room, Lounge/Party Billiard. Visitors Parking Interior and Exterior. LOCATION LOCATION LOCATION Proximity to Public Transit (Go Station) Subway, Hwy 400, 407, Vaughan Mills, Canada's Wonderland, Churches, Schools, Cortelucci Regional Hospital, Parks, Recreation facilities plus much more. A great opportunity in a sought-after building! (id:60365)













