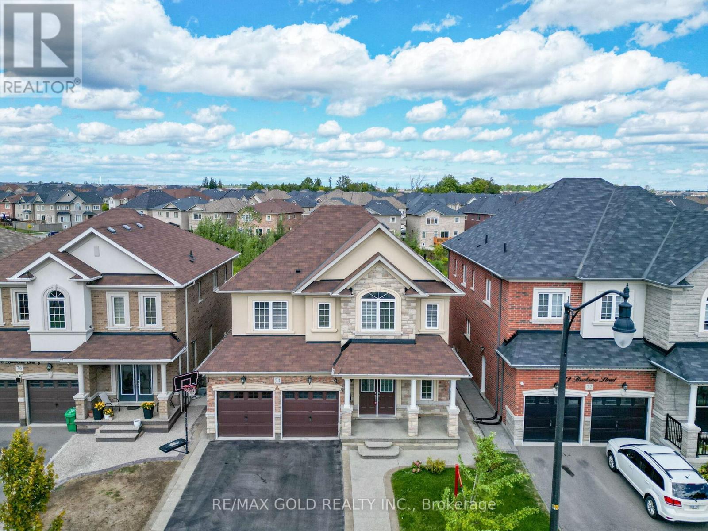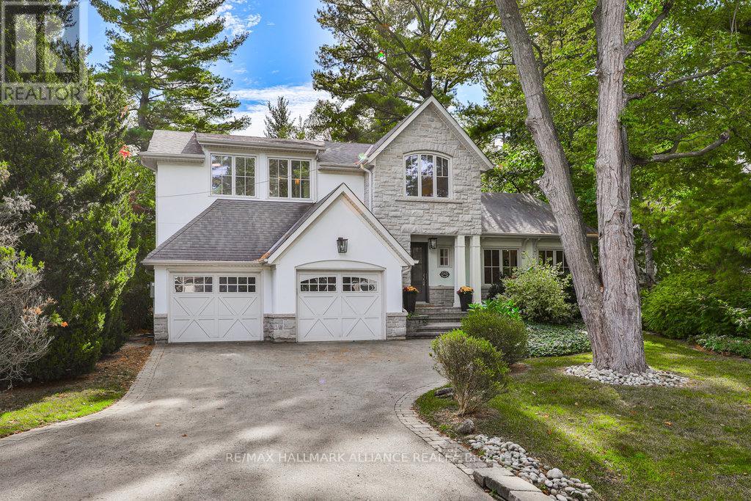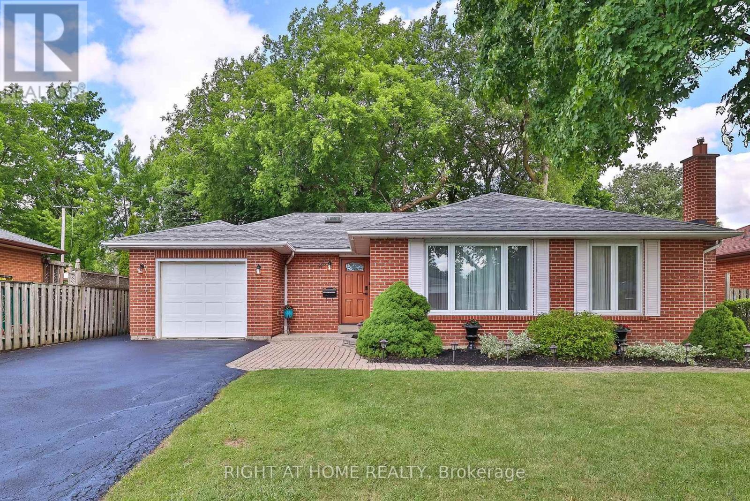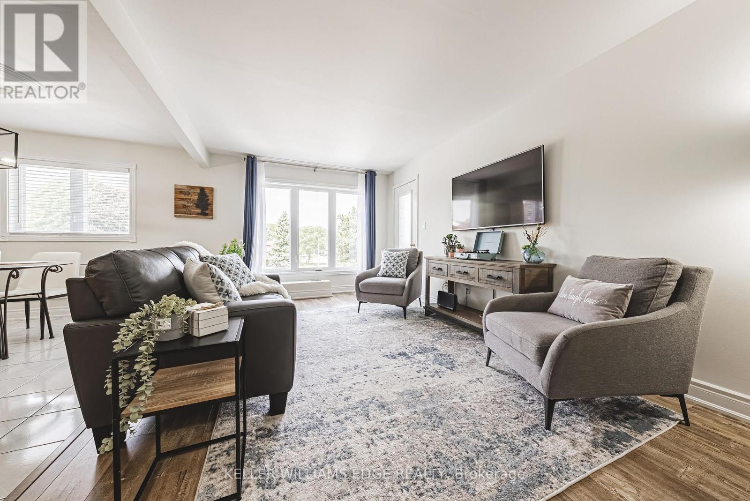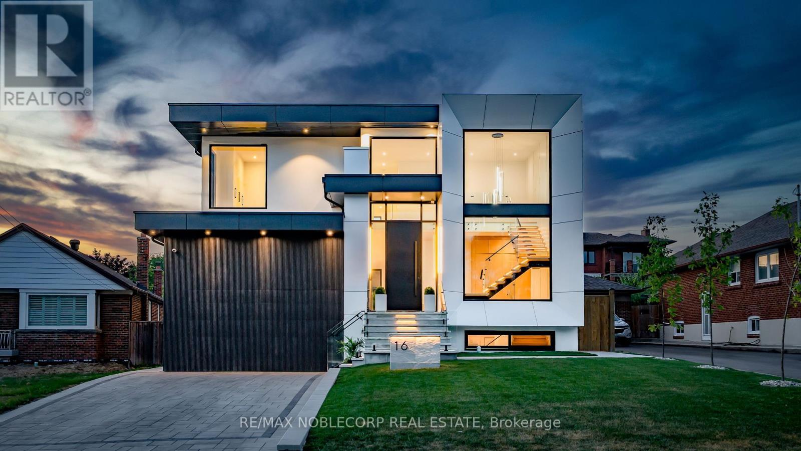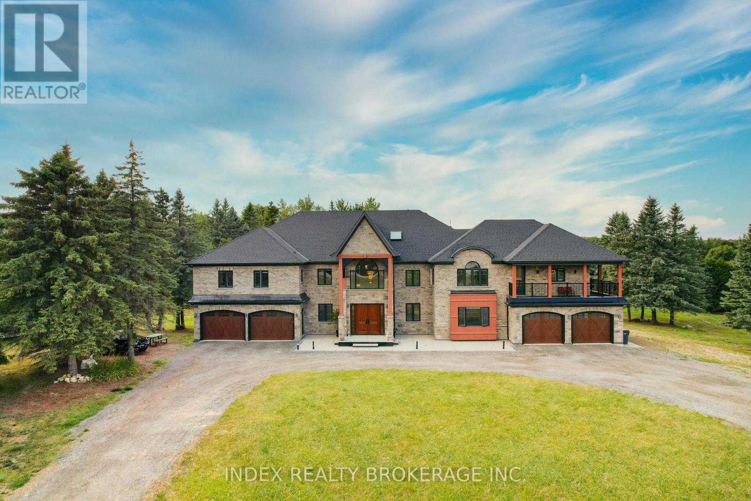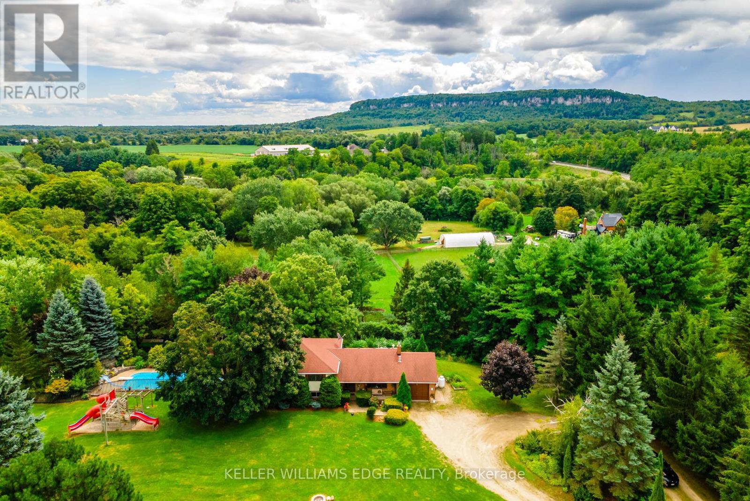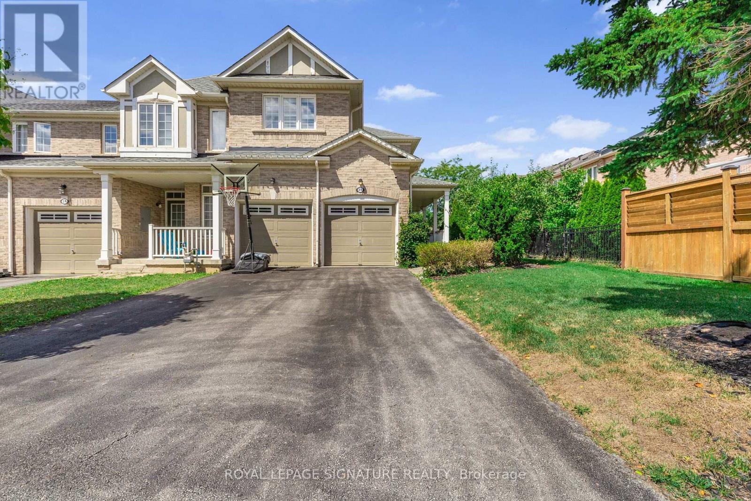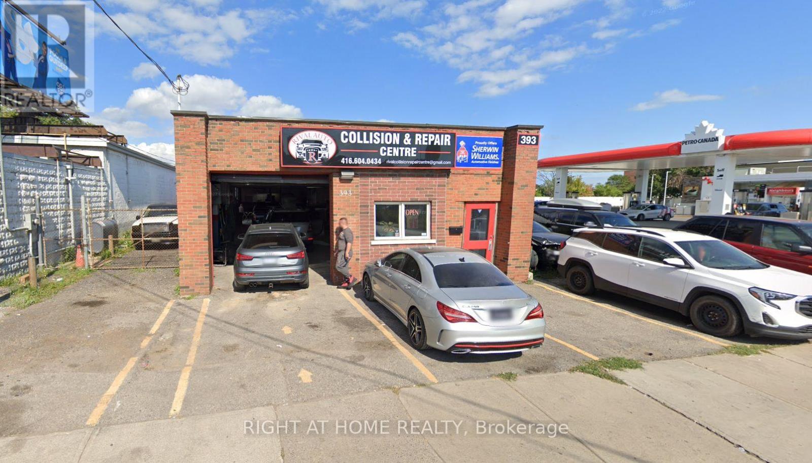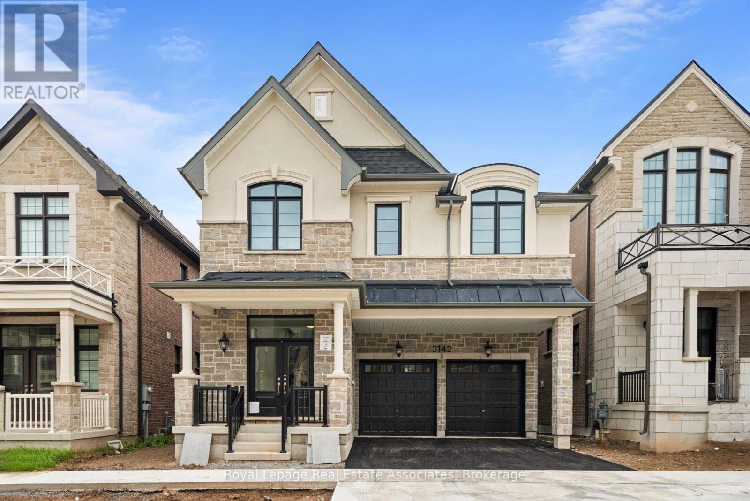74 Bucksaw Street
Brampton, Ontario
Yes, Its Priced Right! Wow This Stunning 4+2 Bedroom Home On A Premium (***Walk Out-Ravine Lot***) Is A Must-See And Priced To Sell! Offering Approx. 3,700 Sqft With Legal Professionally Finished Walk-Out Basement,, This Home Blends Space, Style, And Functionality! The Main Floor Boasts Soaring 9' Ceilings, A Separate Living Room And A Warm, Inviting Family Room Perfect For Entertaining Or Everyday Relaxation! Gleaming Hardwood Floors Flow Throughout, Accented By Elegant Trim And Pot Lights That Elevate The Ambiance! The Designer Kitchen Is A Showpiece, Featuring Quartz Countertop, Extended Cabinetry, A Walk-In Pantry, Stainless Steel Appliances, And A Sunlit Breakfast Area With A Walkout Overlooking The Tranquil Ravine An Ideal Setting For Morning Coffee Or Weekend Brunch! Upstairs Showcases Four Generous Bedrooms And Three Full Washrooms, Providing Every Family Member Their Own Sanctuary! The Primary Retreat Impresses With A Spa-Like 5-Piece Ensuite And A Walk-In Closet, While The Additional Bedrooms Offer Great Proportions And Smart Bath Access, Including Jack-And-Jill Convenience! A Highly Practical Second Laundry Room On The Upper Level Adds Everyday Ease! The Legal 2-Bedroom Walk-Out Basement Is A Standout, Featuring A Separate Back Entrance, Bright Above-Grade Windows, Flexible Office/Studio Space, And A Private Granny Ensuite SetupPerfect For Extended Family, Guests, Or A Home Workspace! Step Outside To A Fully Fenced Yard Backing Onto Nature, Delivering Peace, Privacy, And A Wonderful Setting For Outdoor Dining Or Play! Convenient Second-Floor Laundry For Everyday Ease! With Premium Finishes, A Strategic Location In A Desirable Neighborhood Close To Schools, Parks, Trails, Transit, Shopping, And Major Highways, Multigenerational Potential, This Is A Rare Find! Meticulously Maintained And Move-In Ready A True Show Stopper For Growing Families Or Savvy Investors Alike! Schedule Your Private Viewing Today And Make This Ravine-Side Beauty Yours! (id:60365)
382 Trafalgar Road
Oakville, Ontario
Exquisite and reminiscent of New England charm, this lofted bungalow offers breathtaking views and unmatched privacy along Oakville's tranquil 16 Mile Creek. A testament to craftsmanship and design, this waterfront retreat boasts exclusive riparian rights and a private dock, inviting you to embrace the beauty of Oakville's scenic waterways year-round. In winter, skate or ski on the frozen creek or admire the snowy landscape from your sun-drenched living room. In summer, swim, fish, paddle to Oakville Harbour, or relax by the water, this home offers the feel of Muskoka, right in the city. A meticulous 2016 renovation elevated this residence with rich hand-scraped oak floors, solid wood doors, custom millwork, and elegant tray ceilings. The sprawling 1,700 sq. ft. premium Wolf PVC deck includes a hot tub oasis, integrated fire table, and motorized awnings, leading to a dock with a kayak launch, swim ladder, and floating dock. Glass-encased staircases on helical piers deliver striking architectural presence and unbroken sight lines to the creek. Inside, sophistication defines every detail. Floor-to-ceiling windows in the living room frame stunning ravine views and dramatic sunsets, while a gas fireplace with a live-edge mantel adds warmth. The chef's kitchen impresses with a leathered Taj Mahal quartzite island, Wolf and Miele appliances, and an integrated Sub-Zero fridge. Heated floors run throughout, including in the spa-like primary ensuite with marble floors, a rain shower, and double vanity. The lower level offers a linear fireplace, built-in bar, and walkout to the deck. A concrete-lined storage room playfully known as the Bomb Shelter provides additional functionality. Blending natural beauty, refined design, and year-round outdoor living, this one-of-a-kind property is just steps to downtown Oakville and the GO Train offering luxury, serenity, and convenience in equal measure. (id:60365)
1310 Duncan Road
Oakville, Ontario
This spectacular residence has been completely renovated to the studs with high-end finishes and a thoughtfully reimagined floor plan, blending timeless elegance with modern functionality. Situated on a premium 75x150 south-facing rectangular premium lot, this home is just a short walk to Oakville's top-rated schools.The exterior showcases new stucco with natural stone accents, oversized windows, and stunning curb appeal. Inside, the open-concept design features a grand living/dining room with soaring 13-ft ceilings and wood-burning fireplace, seamlessly flowing into a brand-new custom kitchen and family room. The chefs kitchen offers a massive center island, custom hardwood cabinetry, top-of-the-line appliances including a Wolf stove and Fisher & Paykel fridge, and walkout to a sun-filled cedar deck. A beautiful sunroom with full HVAC brings the outdoors in, overlooking landscaped gardens, mature trees, ponds, and stone pathways. The upper level features double primary suites with spa-inspired ensuites, heated floors, and walk-in closets, providing exceptional comfort and flexibility for families. Designer details throughout include custom millwork, accent lighting, hardware, California shutters, and premium hardwood flooring. The fully finished lower level offers a nanny/in-law suite with in-floor heating, recreation space, and plenty of storage. Recent upgrades include new spray foam insulation, new electrical panel, sump pump, tankless hot water system, pot lights, built-in speakers, and luxury designer tiles in all bathrooms. This one-of-a-kind home is the perfect blend of modern luxury, refined craftsmanship, and family-friendly living, a rare offering in one of Oakville's most prestigious neighbourhoods. (id:60365)
25 Devonshire Drive
Brampton, Ontario
Welcome to this beautifully loved and maintained three-bedroom bungalow located in the highly desirable Southgate area of Brampton. Situated on a 52 x 114 ft- foot treed lot, this property backs onto Dorchester Park and nearby playgrounds, offering excellent curb appeal. The home features spacious bedrooms, an updated kitchen with granite countertops, and hardwood flooring in the living room, dining room area and bedrooms beneath the carpeting on the main floor. A skylight in the third bedroom provides a pleasant natural view. The large family room and open basement space offer ample room for gatherings and accommodating growing families. The family room includes a gas fireplace, creating a warm and inviting atmosphere. The open basement offers lots of potential. The property boasts a sizable garage and an extra wide driveway suitable for multiple vehicles, with a side entrance providing access to the basement and garage. located in a family-oriented community, the property offers convenient access to schools, parks, recreation centers, shopping places of worship, the 410 highway, and the GO Station. This is a distinctive property worth exploring. (id:60365)
30 - 3050 Pinemeadow Drive
Burlington, Ontario
This beautifully updated condo offers the perfect combination of comfort, accessibility, and location. Set in a quiet, low-rise building with a level entrance and elevator, its ideal for anyone seeking easy living without compromise. This home boasts a bright, open layout with 2 bedrooms, 2-bathrooms, with neutral decor and thoughtfully updated finishes that complements any style. Enjoy the ease of living in a well-maintained, accessible building featuring a ramp entrance and elevator perfect for all stages of life. The spacious floor plan includes a large living/dining area great entertaining or quiet evenings at home. The in-suite laundry room, large primary bedroom, 4-pc. ensuite and walk-in closet gives added convenience for comfortable living. and thoughtfully updated finishes throughout. Updates include main 3-pc. Bathroom (2024) Washer and Dryer (2023) Freshly Painted Throughout (2023) Several Light Fixtures (2022) Furnace Units Replaced (2021) Flooring (2020) Popcorn Ceilings Scrapped (2020) Ensuite Vanity (2020) Walk-in Closet Built-ins (2020). Note: Updates in 2020 completed by previous owner. Located within walking distance to shopping, restaurants, and public transit, with quick access to major highways, this condo offers unbeatable connectivity in a vibrant, convenient neighborhood.Move in and enjoy comfort, style, and ease all in one! (id:60365)
16 Deevale Road
Toronto, Ontario
A modern contemporary masterpiece at 16 Deevale Rd, this custom-built residence offers over 4,500 sq. ft. of livable space with 4+2 bedrooms and 5 bathrooms. Designed with soaring ceilings and floor-to-ceiling windows, the home features an expansive rear wall of glass with oversized sliding doors opening to a spacious composite patio. The sleek interior is defined by white oak floors, seamless paneled walls, and a floating staircase with glass railing, while the open-concept main level showcases a 3-sided fireplace and a chefs kitchen with a 10 quartz waterfall island, quartz backsplash, premium appliances, pot filler, wine wall, and full-height cabinetry with valance lighting. Upstairs, the primary suite offers a custom walk-in closet and a 5-pc spa-inspired ensuite with heated floors, rainfall shower, and double vanity, while additional oversized bedrooms feature large windows, built-ins, and ensuite access. The finished lower level with separate entrance provides flex rec or in-law potential with a full kitchen, dining, living, and 2 bedrooms. Outdoors, enjoy a spacious backyard with lounging cabana and cedar trees, while the front highlights illuminated flagstone steps. Additional features include ACM panels and stucco exterior, oversized aluminum windows, interlock driveway with total parking for six, a fluted-panel 2-car garage with EV charging rough-in, solid-core doors, and a full security systeman exceptional modern residence blending design, luxury, and function. (id:60365)
20 Glassford Court
Caledon, Ontario
Just 25 minutes from the Greater Toronto Area, this breathtaking custom-built luxury estate sits on a private 3.6-acre lot (165 Ft * 288 ft) and offers over 18,000 Sqft of total living space. Completed in 2021 with top-tier finishes throughout, this home features approx. 11,000 sqft above grade and an additional 7,000 sqft walk-out basement with panoramic windows - framed and partially finished with space for a theatre, gym, kitchen, bedroom, bath, and more. The great foyer welcomes you with soaring 22-ft ceilings. To the left is a formal living room; to the right , a private office. A stunning 19-foot ceiling family room with an upgraded fireplace flows into a designer kitchen with an 8' * 5' island, frigidaire & Monogram Appliances, walk-in pantry, and an incredible 27' & 16' sunroom featuring a skylight and floor-to ceiling views. The main floor also features a stylish laundry room with built-in sink and dog wash station. Upstairs, you'll find 6-bedrooms. The primary suite (18' * 23') includes a spa-like 5-piece ensuite, huge walk-in closet, and a private balcony. A second primary (20'*20') offers his & hers closets, ensuite, and a balcony access. All bedrooms feature walk-in closets and ensuite or semi-private baths, plus a 12' * 12' loft/ lounge area overlooking the family room below. Outside, enjoy 7 garage spots and parking for 35+ cars. Mechanically upgraded with 2 furnaces, 2 sub panels 400 amp service, 2 central vac systems, new chlorine system, new septic system, water softeners , purifiers, reverse osmosis, mood lighting throughout, and smart home ready with high internet. A rare opportunity to own a true dream home built for entertaining, family living, and total comfort - all within easy reach from the GTA. (id:60365)
6101 Walkers Line
Burlington, Ontario
Welcome to 6101 Walker Line, a rare offering featuring 26 acres of lush farm fields, towering evergreens, and multiple working outbuildings, including a new greenhouse with automated watering systems. This exceptional property offers endless potential from hobby farming and agricultural ventures to creating your own private country retreat. The custom-built home (1975) showcases solid bones and provides the perfect footprint for a stunning modern redesign or luxury rebuild. Enjoy peaceful summer days by the separately fenced inground pool, surrounded by open skies and complete tranquility. A long, tree-lined private driveway ensures ultimate privacy and separation from road traffic. Conveniently located just 8 minutes to Highway 407 and 8 minutes to retail, dining, and groceries in Burlington or Milton, this property offers the best of both worlds, country serenity with city convenience. Take in breathtaking panoramic views of Rattlesnake Point and Mount Nemo, and enjoy the natural beauty of Bronte Creek, where the salmon run every October. This is the ideal property for the true country dweller who desires privacy, potential income opportunities, and an unparalleled connection to nature all within reach of modern amenities. (id:60365)
25 - 2295 Rochester Circle
Oakville, Ontario
3 Bedrooms Plus an Extra Bedroom in the Basement, Double Garage, and 6 Parking Spaces!This sun-filled corner townhome in Bronte Creek offers the space and comfort of a detached home in one of Oakville's most desirable neighborhoods. Families will love being close to top-ranked schools, scenic trails, and vibrant parks, with quick access to highways, GO Transit, and Oakville Trafalgar Hospital.Inside, the main floor is bright, open, and perfect for entertaining or everyday living. The kitchen features modern appliances, quartz countertops, and ample cabinet space, making it both functional and stylish. Upstairs, the primary suite features his-and-her closets and a spa-inspired 5-piece ensuite. A versatile loft and convenient second-floor laundry add flexibility for modern family life.The professionally finished basement includes an extra bedroom, a large recreation area, and a play space under the stairs specially designed for kids, plus a 3-piece bathroom perfect for guests, movie nights, or family fun. Additional features include a built-in storage area and upgraded flooring throughout the main and upper levels, offering move-in readiness and modern comfort.Outside, enjoy one of the largest backyards in the community, with an interlocked patio ready for summer BBQs, kids play, or quiet evenings. (id:60365)
393 Weston Road
Toronto, Ontario
$$ Great Investment Opportunity $$ Successful Body Shop & Mechanic Garage in High Traffic Well Established Location in Busy Area! Affordable Lease. Must See. Sale is for Business and Equipment as per Attached List. Enjoy Running a Fun and Exciting Business. Please see "Equipment List" Attached. Lease Can be Assumed by Purchaser With Landlord Approval. (id:60365)
96 - 5230 Glen Erin Drive
Mississauga, Ontario
Renovated 3-Bedroom Premium End Unit Townhome Backing Onto Park in Prime Erin Mills! This beautifully upgraded and meticulously maintained 3-bedroom End Unit Townhome offers comfort, space, and an unbeatable location. Backing onto a peaceful park, it features 4 full washrooms including a rare full bath on the main floor and another in the finished basement ,perfect for families and guests. The modern kitchen boasts granite countertops and ample cabinet space, while the living room features a cozy fireplace and pot lights, creating a warm, inviting space. Washrooms are upgraded with stylish counters, and the second-floor laundry adds everyday convenience. Enjoy direct backyard access to the park, a remote-operated garage, and a long driveway that fits 2 cars. With spacious bedrooms, plenty of storage, and a layout ideal for family living, this home truly has it all. Located minutes from top-rated John Fraser Secondary, Credit Valley Hospital, Erin Mills Town Centre, transit, and major highways (403/401/QEW). A rare opportunity to own a move-in-ready home in one of Erin Mills' most desirable communities (id:60365)
3142 Duggan Trail
Oakville, Ontario
Welcome To 3142 Duggan Trail, A Stunning Executive Residence Nestled In Oakvilles Prestigious Upper Joshua Creek Community. Offering 3,127 Sq.Ft. Of Luxurious Living Space, This Mattamy-Built Masterpiece Boasts 4 Bedrooms, 3.5 Bathrooms, A Double Car Garage, And Driveway Parking For 2 Additional Vehicles. From The Moment You Step Inside, Youre Greeted By Sophisticated Finishes Including A Custom Oak Staircase, Wide Plank Oak Engineered Hardwood Flooring Throughout (Excluding Tiled Areas), And Soaring 10-Foot Ceilings On The Main Level. The Open-Concept Layout Is Designed For Both Elegant Entertaining And Everyday Comfort, Featuring A Spacious Dining Area, A Grand Living Room With A Gas Fireplace And 19-Foot Ceilings That Open To A Loft Above, And A Chef-Inspired Eat-In Kitchen With Upgraded Cabinetry, A Large Centre Island, And Walkout To The Backyard. A Convenient Mudroom And 2-Piece Bath Complete The Main Floor. Upstairs, The Primary Suite Offers A Peaceful Escape With A 5-Piece Ensuite And Walk-In Closet, While Three Additional Bedrooms Include One With Its Own 3-Piece EnsuitePerfect For Guests. A Large Loft Area Overlooking The Living Room Provides Flexible Space For A Home Office Or Lounge, And The Second-Floor Laundry Room And 5-Piece Main Bath Add To The Homes Functionality. The Unfinished Basement Offers A Blank Canvas With A 3-Piece Rough-In, Ready For Your Vision. Backing Onto A Ravine, This Home Combines Natural Privacy With Urban Convenience, Close To Top-Rated Schools, Parks, Restaurants, And Major Highways, Offering Easy Access To Downtown Toronto And Pearson International Airport. Dont Miss This Incredible Opportunity To Call This Exceptional Property Home. (id:60365)

