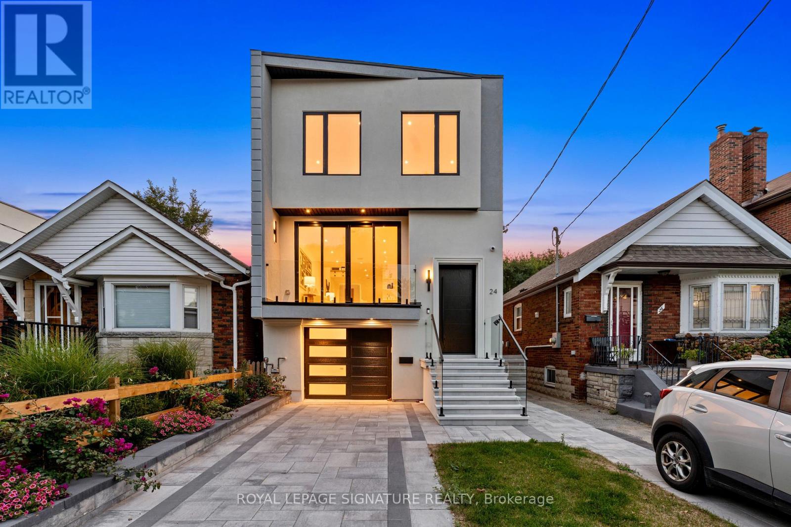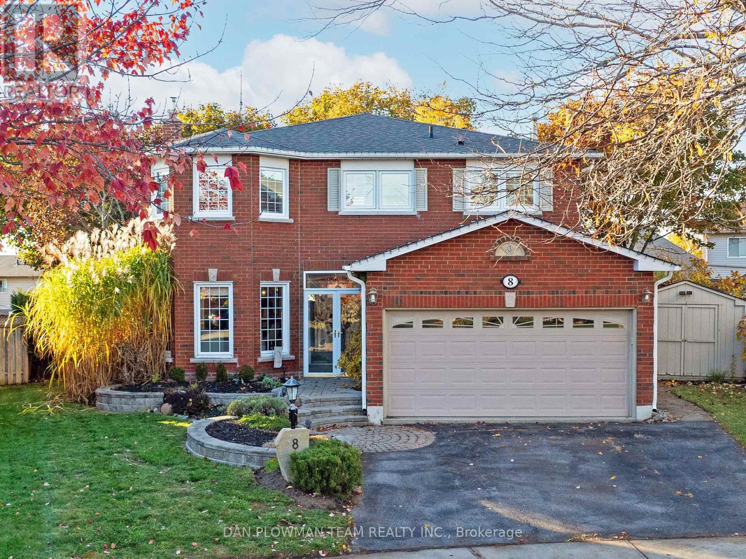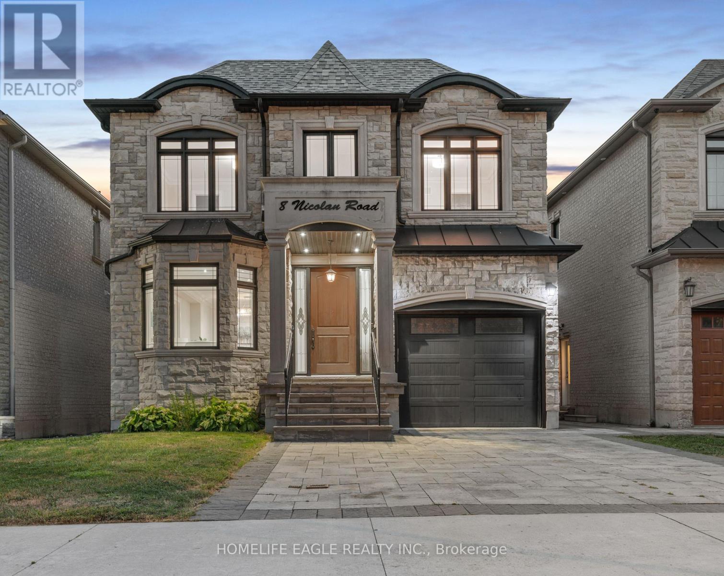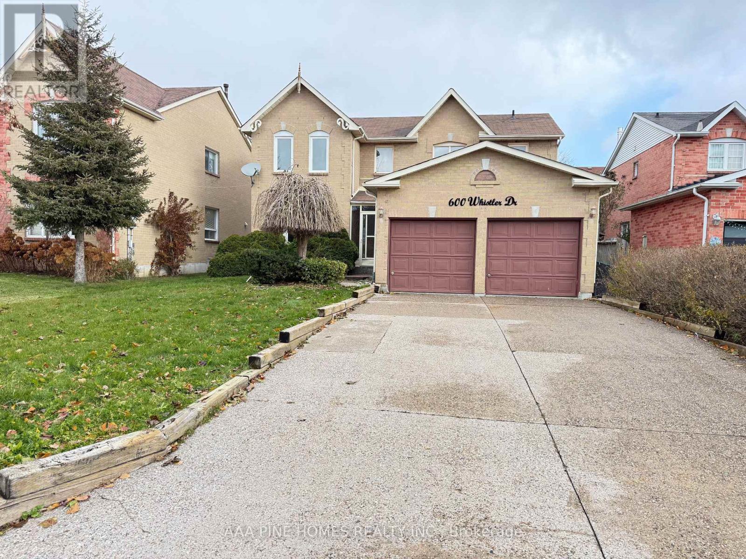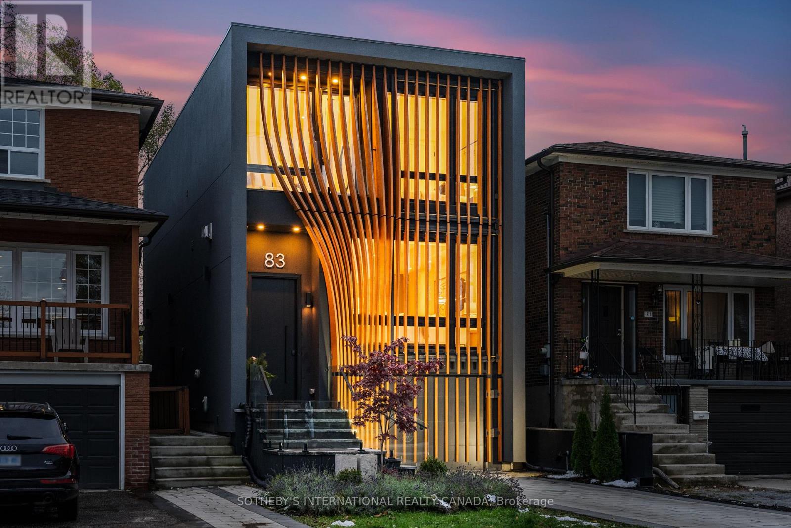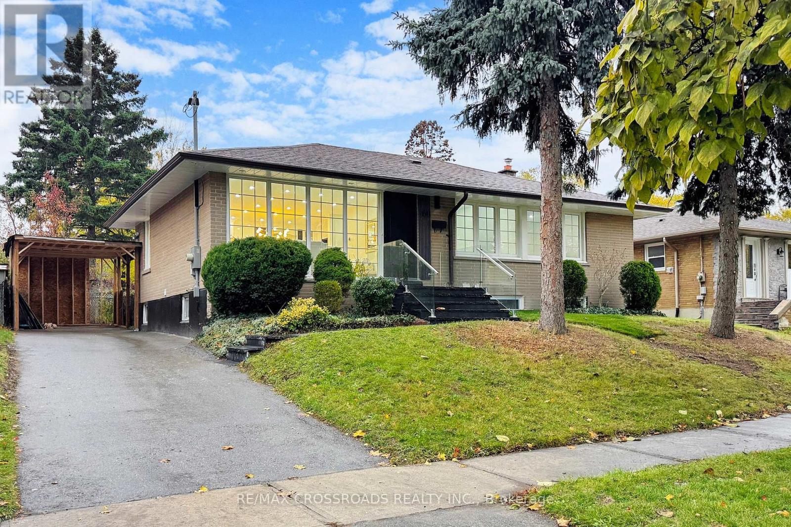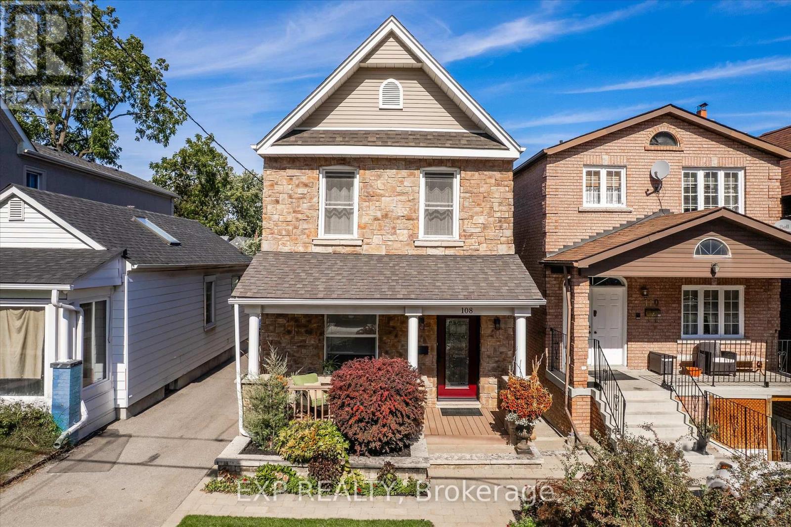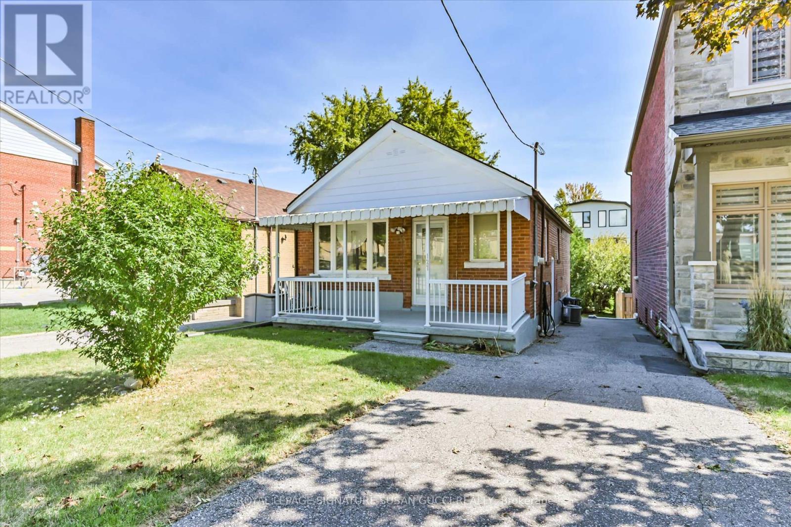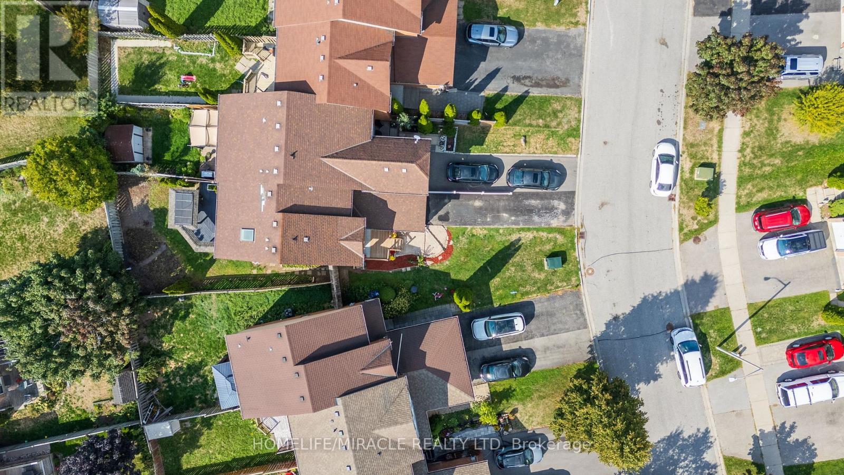1682 Heathside Crescent
Pickering, Ontario
A rare offering in central Pickering-this custom-built bungalow blends timeless architecture with modern luxury, steps from one of the city's top-rated elementary schools. From the moment you walk in, soaring 10ft ceilings and a dramatic 15ft vaulted great room set an unmistakably upscale tone.The open-concept layout delivers over 2,500sqft of refined main-floor living, perfectly suited for both large families and sophisticated downsizers who value space and comfort.The kitchen stands as the home's showpiece-a true chef's haven featuring quartz countertops, premium stainless-steel appliances, b/i double ovens, a gas range with pot filler, butcher-block island with prep sink, and a dedicated wine fridge.The living space extends outdoors through dual French door walkouts to a covered patio complete with illuminated glass railings, a mounted TV, designer fan, and a privacy screen, creating an effortless indoor-outdoor lifestyle.The bedroom wing offers serene luxury, including custom closets throughout and a primary suite with a spa-like ensuite showcasing an oversized glass shower, sculptural soaker tub, and a brilliantly designed walk-through dressing room that connects to a second bedroom-perfect for a nursery or home office.A floating staircase leads to the expansive 9ft high lower level, designed with remarkable versatility.Here you'll find a large rec area, wet bar, two additional bedrooms, three bathrooms, and two impressive bonus rooms-including an 800sqft room beneath the garage ideal for a gym, theatre, or storage.A second private entrance accesses a dedicated lower-level suite currently used as a salon-ideal for a home-based business or future kitchen/in-law suite.Completing the home is a heated garage with oversized doors, adding to the thoughtful functionality throughout this meticulously crafted property.Opportunities like this don't come often.Schedule a private tour and see firsthand why this home stands in a class of its own. (id:60365)
24 Elmsdale Road
Toronto, Ontario
An architectural masterpiece in the heart of East York! This custom residence pairs striking modern design with refined functionality, with the main level defined by soaring floor-to-ceiling windows, dramatic open-to-above sightlines, and a seamless flow for both everyday living and entertaining. The chef's kitchen is a true statement with gorgeous quartz counters and backsplash, Smart built-in appliances, a custom built-in wine rack, and a large centre island with a custom family table. The open concept family room creates the perfect entertaining hub adjacent to the dining and kitchen featuring built-in speakers, custom built-in media center and a walkout to the large deck. A floating staircase rises to the skylit upper level where a serene den anchors the space and the primary suite offers a private retreat with a custom walk-in closet and a spa-like 7-piece ensuite with heated floors, double vanity beneath a skylight, glass shower, and freestanding soaker tub! The second level also offers 3 additional generous sized bedrooms with built-in closets, two additional 4-piece bathrooms and a convenient laundry! The fully finished legal lower level with heated floors, separate entrance, expansive above grade windows and walk out to its own patio area feels more like a main floor! Complete with a further designer kitchen, 1-bedroom, full washroom and a 2nd laundry it is a perfect income producing suite. The gorgeous backyard is fully fenced and landscaped with a custom pergola. This home is a rare opportunity to own a one-of-a-kind property that balances luxury, design, and function in the heart of East York! Just minutes from top-rated schools, the vibrant Danforth, lush parks, the DVP, and TTC access. (id:60365)
8 Aldcroft Crescent
Clarington, Ontario
A Rare 5 Bedroom Family Home On A Quiet Crescent! Welcome To This Spacious And Beautifully Maintained 5 Bedroom, 4 Washroom Home, Offering An Exceptional Layout And Plenty Of Room For The Whole Family. The Main Floor Features A Separate Family Room, A Combined Living And Dining Area, And A Large Eat-In Kitchen Perfect For Entertaining. Enjoy Year-Round Relaxation In The Bright Sunroom With A Hot Tub, Overlooking A Beautifully Landscaped Backyard. The Upper Level Boasts Five Generous Bedrooms And Two Full Washrooms, Including A Primary Suite With A 4-Piece Ensuite And Walk-In Closet. The Lower Level Offers A Large Recreation Room With A Cozy Gas Fireplace, An Exercise Room, And Ample Storage Space. Additional Highlights Include A Double Car Garage, A Quiet Family-Friendly Crescent, And Proximity To Top-Rated Schools, Parks, Shopping, And All Major Amenities. This Is The Perfect Home For Growing Families Seeking Space, Comfort, And Convenience - A True Gem Not To Be Missed! (id:60365)
2213 - 83 Borough Drive
Toronto, Ontario
Rare Find! Tridel-built, upscale corner unit at 360 at the City Centre, offering an exceptionally well-maintained and sun-filled living space with panoramic city views, including the CN Tower, beautiful sunsets, morning sunrises, and a distant view of Lake Ontario. Freshly painted with modern laminate flooring, granite kitchen countertops, a spacious primary bedroom with walk-in closet and ensuite, and a private balcony with sweeping southwest views, this split-bedroom layout provides excellent privacy. Located steps from Scarborough Town Centre, restaurants, grocery stores, parks, library, movie theatre, banks, TTC, LRT, and with quick access to Highway 401 and GO Transit, this landmark tower is professionally managed by Del Property Management. Residents enjoy resort-style amenities such as an indoor pool, hot tub, sauna, large gym, billiards room, games room, meeting and party rooms, rooftop terrace, BBQ area, 24-hour concierge, and visitor parking. Two parking spaces, a locker, and included heating and water complete this exceptional offering. (id:60365)
8 Nicolan Road
Toronto, Ontario
The Perfect 4+3 Bedroom & 7 Bathroom Luxury Home *Premium 40ft Wide Lot Front* Enjoy 3,900 Sqft Of Luxury Living* Beautiful Curb Appeal W/ Stone and Brick Exterior* Professionally Interlocked Driveway W/ Natural Flagstone Steps* Covered Front Porch W/ Grand Pillars* Tall Mahogany Main Entrance Door* Expansive Windows Throughout* Skylights* High 9ft Ceilings On Main Floor* Separate Entrance To Finished Basement W/ Potential Rental Income* True Chef's Kitchen W/ 8Ft Powered Centre Island* Granite Counters *Backsplash* Timeless Tuscany Cabinets W/ Modern Silver Hardware* All High End KitchenAid Stainless Steel Apps Includes Built-In Oven & Microwave & Gas Range Cooktop* Large Breakfast Area W/O To Sundeck* Family Room W/ Large Window Overlooking Backyard *Custom TV Wall Unit W/ Shelving & Cabinetry* Perfect For Family Time* Luxury Finishes Include Custom Millwork & Wainscoting* Crown Moulding* Hardwood Floors On Main & Second* Smoothed Ceilings* High Baseboards* Iron Pickets For Main Staircase* Open Concept Dining & Living Rm* Massive Centre Skylight On 2nd* Primary Bedroom Features Large Walk-In Closet With Organizers* Spa-Like 5PC Ensuite W/ Skylight* Large Double Vanity W/ Ample Storage Space* Glass Enclosed Stand Up Shower W/ Custom Shower Control & Jetted Tub* All Spacious Bedrooms Have Private Ensuites & Large Closet Space* 2nd Fl Laundry W/ Large Front Loading LG Washer & Dryer* Fin'd Bsmnt W/ A Separate Entrances* Full Kitchen Combined W/ Bright Rec Area* 2 Full Bathroms* 3 Bedrooms* Finished W/ Laminate Floors, Pot Lights & Large Look-Out Windows* Potential For Rental* 2 Access Points To Bsmnt* Fenced Backyard W/ Garden Bed* Surrounded By Custom Builts* Sunny Southen Exposure* Move-In Ready! Must See* Minutes To Shops On Eglinton & Kingston Rd* Minutes To Scarborough Bluffs Marina & Beach* TTC and GO Transit* Future LRT Transit* Community Parks & Schools* Easy Access To Downtown! (id:60365)
600 Whistler Drive
Oshawa, Ontario
Welcome to 600 Whistler Drive, Oshawa ON. This exceptional 3+2 bedroom, 4 bathroom, detached two-story residence is situated in a mature, family-friendly neighborhood within Oshawa's Northglen community. The sellers have recently completed extensive renovations from the upper level to the basement, spending a significant amount. The property occupies a generously sized lot, boasting 48.23 feet of frontage and 103.2 feet of depth, with parking for up to six cars and no sidewalk. The spacious, fully finished basement features an in-law suite, second kitchen, and two separate entrances. This family-friendly, established neighborhood is characterized by strong rental demand. Whether you're a first-time buyer, a multigenerational family, or an investor, this property meets all your needs. Do not miss this exceptional opportunity to own a versatile, recently renovated two-story house in one of Oshawa's most convenient and growing communities. (id:60365)
83 Virginia Avenue
Toronto, Ontario
From the moment you arrive, 83 Virginia Avenue stands apart with its striking wood façade and carefully considered design. Completed in 2022, this home blends light with natural materials, creating a sense of balance and an atmosphere that is both sophisticated and comfortable. The main floor flows effortlessly between living, dining, and kitchen areas framed by floor-to-ceiling windows and rich hardwood flooring. A gas fireplace adds warmth, while the custom kitchen combines quartz counters, integrated dining, and built-in cabinetry designed for everyday living. At the rear of the home, the family room features warm custom-built-ins and opens through a glass door to a lovely private yard with a beautiful garden shed. A sculptural staircase ascends beside a dramatic 27-foot feature wall crowned by a skylight, drawing natural light deep into the home. Upstairs, the primary suite offers a calm retreat with custom wall-to-wall built-in closets, floor-to-ceiling windows, and a spa-inspired ensuite with a walk-in shower and deep soaking tub. Three additional generously sized bedrooms are complemented by a beautifully finished four-piece family bathroom featuring two sleek vanities, contemporary fixtures, and elevated tilework. A well-designed laundry room- illuminated by its own skylight- completes the second level. The lower level extends the living space with heated flooring throughout, a bright recreation room featuring a wet bar, built-in storage, and a walkout to the backyard. A convenient side-door entry enhances functionality, and a private guest bedroom and full bath provide comfort and flexibility for visitors. A built-in garage and private drive offer parking for three vehicles. Every finish, fixture, and proportion reflects careful thought- creating a home that feels both elegant and welcoming. (id:60365)
60 Droxford Avenue
Toronto, Ontario
RARELY OFFERED - Beautiful Bungalow with LEGAL Income-Generating Basement Apartment on a Premium Lot in High-Demand Wexford-Maryvale!This well-maintained home features an open concept main floor with hardwood flooring, pot lights, a bright bay-window family room, large dining area, powder room, and separate main-floor laundry.The legal basement apartment truly stands out - offering 4 spacious bedrooms, 3 full 4-pc washrooms, and separate basement laundry - ideal for rental income or multi-generational living.Upgraded 200 AMP Service (ESA Approved), modern panel wall, and carport for added convenience. Excellent location - steps to TTC, top-rated schools, parks, shopping and all major amenities. Quick access to major highways.Pride of Ownership!Recent updates: Roof (2017), C/A (2013), Rental Furnace (2024), Windows .A must-see property in a prime location!Perfect for both investors and end users. (id:60365)
108 Barker Avenue
Toronto, Ontario
Welcome to 108 Barker Ave - a modern family home where comfort and design come together in the heart of East York. Rebuilt in 2011, this 3-bed, 4-bath home offers approximately 2,300 sq ft of finished living space and a spacious layout perfect for families. The open-concept main floor is bright and airy, anchored by a stylish kitchen ideal for entertaining. Skylights bathe the home in natural light, while heated bathroom floors add year-round luxury. The fully finished, underpinned lower level provides a flexible space getaway. Step outside to a private, professionally landscaped garden for low-maintenance enjoyment. Just minutes to schools, parks, shops, hospital and the Danforth - the perfect balance of design, warmth, and location. (id:60365)
727 Kingfisher Drive
Pickering, Ontario
Move-In Ready! Welcome to this beautiful and inviting 3+1 bedroom detached home, perfectly nestled in one of Pickering's most desirable and family-friendly neighbourhoods! Sitting on a generous 50' x 100' lot, this home is ideal for both large families and investors alike. Step inside to a bright and spacious family room adorned with hardwood floors and large windows that fill the space with natural light. The chef's kitchen offers abundant cabinetry and counterspace, flowing seamlessly into the spacious dining area, perfect for family meals or hosting dinner parties. Upstairs, you'll find three generous bedrooms and a beautifully upgraded 4-piece bathroom. The fully finished lower level features a washroom and two additional rooms, ideal for use as an extra bedroom and recreation area. With a separate entrance, the basement offers excellent potential for an in-law suite conversion. Enjoy peace and tranquility in your massive fully fenced backyard, surrounded by mature perennial gardens. Additional highlight's include a new furnace and water tank (both owned, 1 year old), updated A/C, home equipped with generator hookup, garden shed wired with electricity, gazebo and more. Located in an amazing area close to the lake, top-rated schools, public transit, Highway 401, and shopping. This home truly has it all, whether you're searching for a family home, an income property, or a versatile living space! (id:60365)
127 Furnival Road
Toronto, Ontario
Welcome to 127 Furnival Rd, a rare 3+2 bedroom solid brick bungalow in the heart of desirable Topham Park, a neighbourhood where families put down roots for generations. This home sits on a walkout lot that allows for a bright, self-contained in-law suite in the lower level, complete with its own beautiful kitchen, two bedrooms, and two separate exits: ideal for multigenerational living, a mortgage helper, or simply extra space for your family's needs.The main floor has been thoughtfully renovated, offering three spacious bedrooms and a comfortable layout designed for modern living. A charming front porch invites you to relax at the end of the day and connect with neighbours, while the private yard and nearby parkland provide even more space to enjoy. Topham Park itself offers something for everyone: from tennis and pickleball to splash pads, playgrounds, and open fields creating a true sense of community. With easy access to transit, including a direct bus to the subway, and amazing shopping nearby, this home balances lifestyle and convenience in one of East Yorks most welcoming enclaves. **OPEN HOUSE SAT NOV 22, 2:00-4:00PM** (id:60365)
40 Landerville Lane
Clarington, Ontario
Welcome to this stunning freehold all-brick end-unit townhome, offering style, space, and convenience in one of Bowmanville's most sought-after family neighbourhoods. Thoughtfully maintained, this home is perfectly suited for first-time buyers or those looking to downsize. Featuring 3+1 bedrooms, 3 bathrooms, and a fully finished basement, it offers the perfect balance of comfort and functionality for modern family living. The main floor boasts a bright and spacious living & dining area with large windows, filling the home with natural light-perfect for family meals and gatherings and a walkout to a huge deck overlooking green space. The generous kitchen with breakfast area provides plenty of room for your family. Upstairs, the primary bedroom impresses with a skylight, walk-in closet, and a private 4-piece ensuite. Two additional bedrooms are well-sized with ample closet space and large windows, ideal for families. The finished basement is a true highlight, offering a cozy recreation room with pot lights and an additional spacious bedroom with a window for bright ness and safety. Outside, the fully fenced backyard delivers privacy and space-perfect for entertaining, relaxing, or barbecuing. The private driveway accommodates two cars plus one in the garage. This ideal location is within walking distance of French, Montessori, public, and Catholic schools, as well as beautiful parks and trails. Just minutes from downtown Bowmanville, the future South Bowmanville Rec Centre, Clarington Fields, shopping, restaurants, and all major amenities. Five minute drive to Highway 401 and walk to public transit makes commuting a breeze. Nearby, you'll also find healthcare, places of worship, grocery stores (Canadian & ethnic), banks, and more. This family-friendly townhome blends style, comfort, and convenience-make this your home today! (id:60365)


