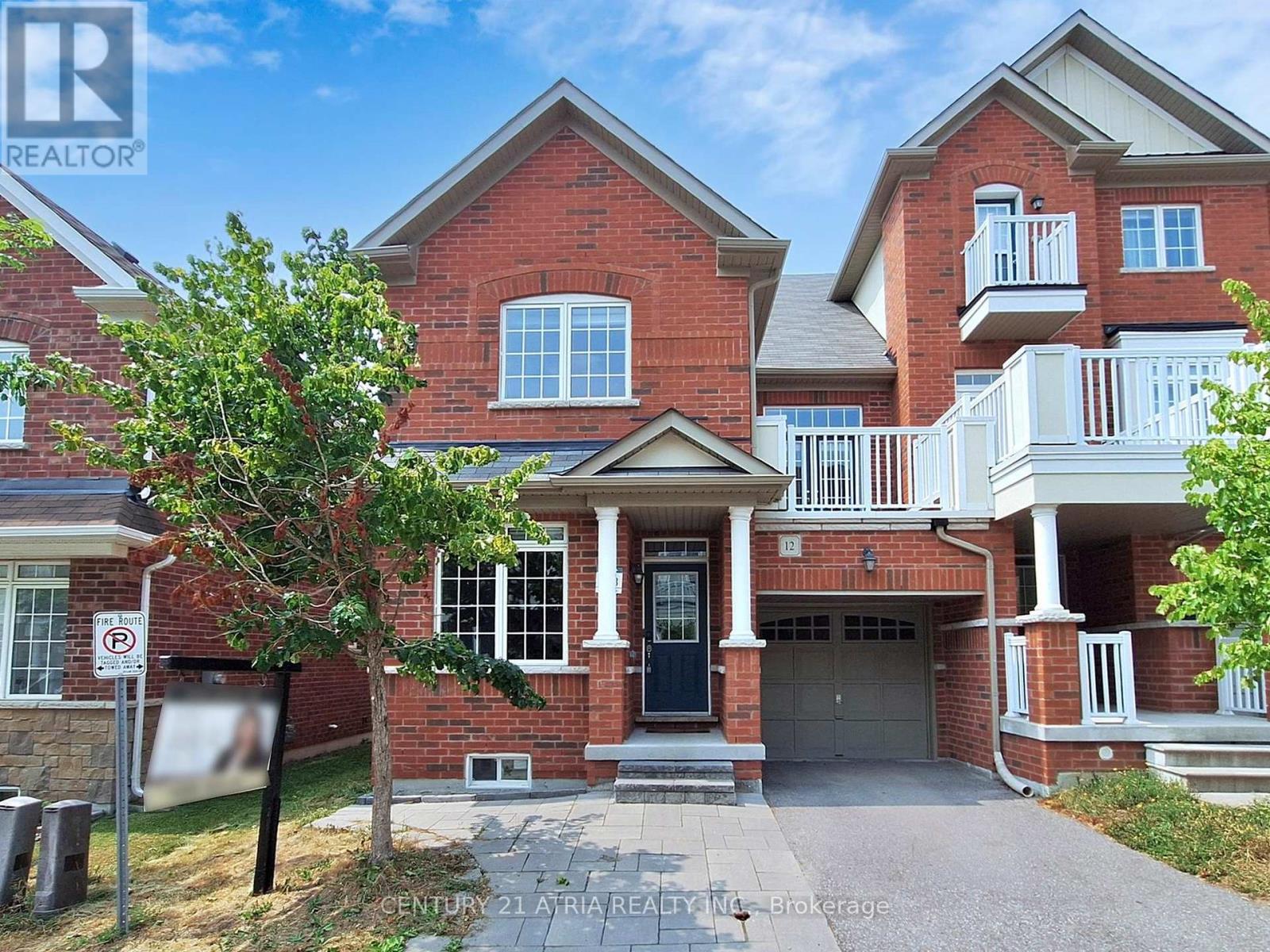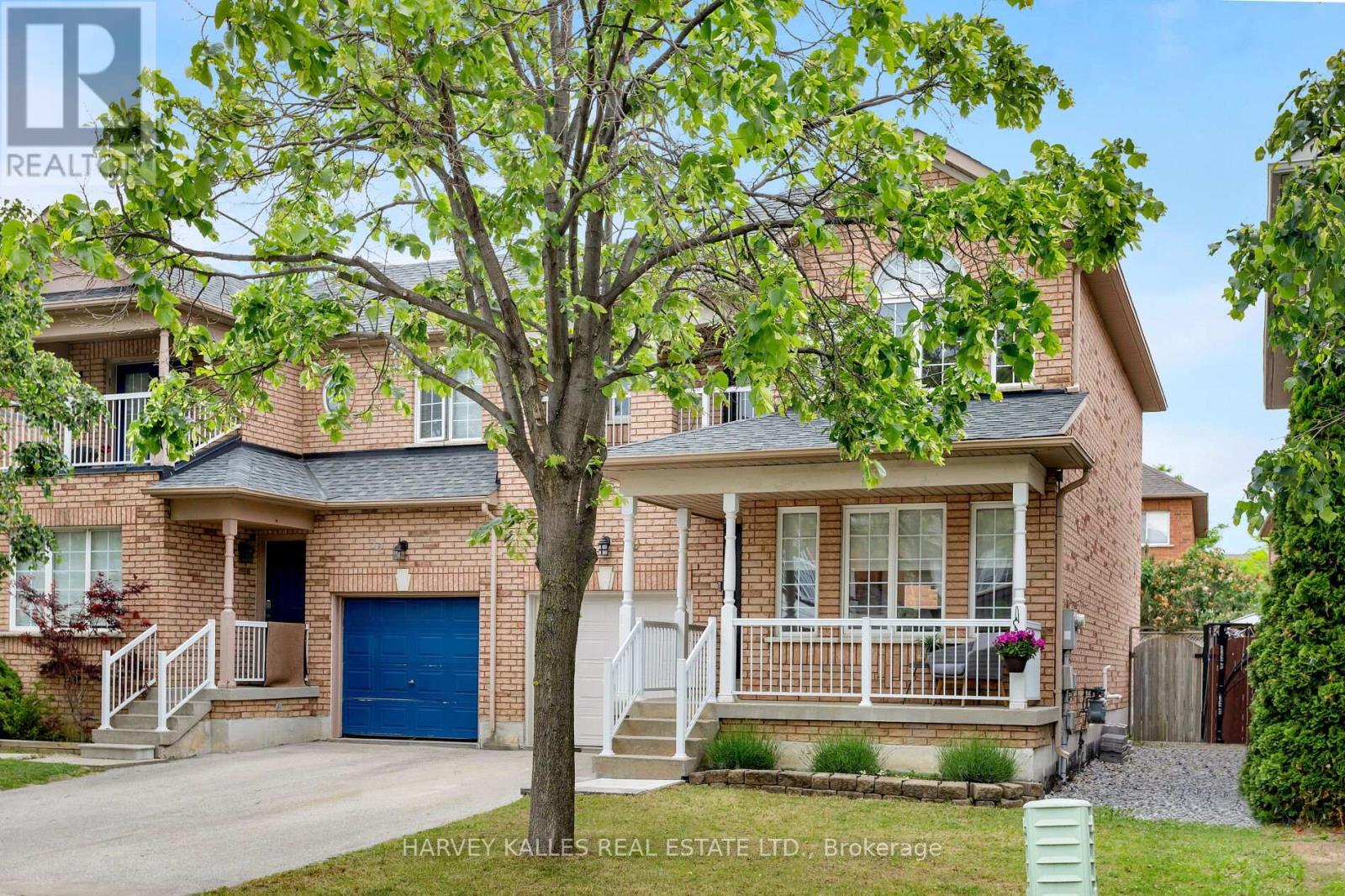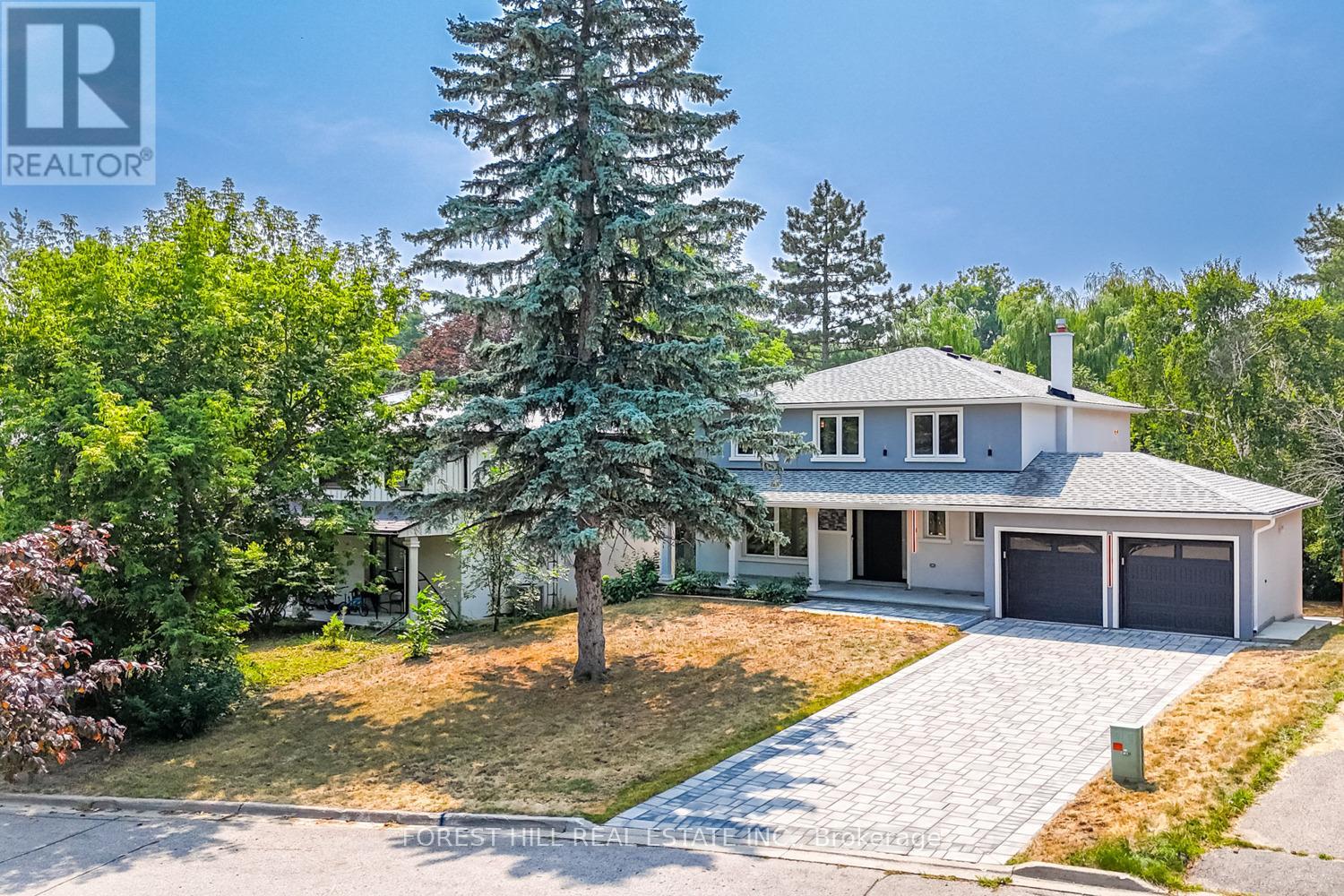12 Roy Grove Way
Markham, Ontario
Rare Opportunity To Own A Green Park Built 4 +1 Bdm END UNIT Townhome with a Finished basement In The Heart Of Greensborough. Main Floor Features 9' Ceilings, upgraded Quartz countertop in Kitchen & all 4 bathrooms. Bright, Open Concept, Modern Kitchen with eat-in Breakfast Area. Spacious 2 family rooms with upper family room W/O to Terrace. Direct Access To garage . Close To Public Transit, School, Swan Lake ,Park, Markville Mall, Hospital, 2 minute drive to GO Station , Museum, Supermarket, Restaurants. Great elementary and high school zone! Additionally laundry is on 2nd floor for convenience. Linked to Swan Lake and walking distance to supermarket and park is definietly an add-on to this beautiful end unit town house. (id:60365)
26674 Park Road
Georgina, Ontario
Tucked Away On A Beautifully Landscaped 0.68-Acre Lot, This Well-Maintained Bungalow Offers A Rare Combination Of Space, Charm, And Functionality. The Property Features A Spacious Bungalow, A Sprawling Yard, And An Impressive 1,100 Sq Ft Detached 3-Bay Garage A Unique Offering That's Increasingly Hard To Find. Inside, The Home Boasts A Timeless, Thoughtfully Designed Layout With Large, Light-Filled Principal Rooms Ideal For Entertaining Or Enjoying Quiet Family Evenings. The Primary Bedroom Features A Walk-In Closet And Private Ensuite, While Two Additional Bedrooms Provide Ample Space For Family Or Guests. Enjoy Picturesque Views Of Mature Trees And Perennial Gardens Through Expansive Windows That Bring The Outdoors In. The Unspoiled Basement, With 8-Foot Ceilings And Above-Grade Windows, Offers Endless Potential For Additional Living Space, A Recreation Area, Or In-Law Suite. Outdoors, A Long, Paved Driveway Provides Parking For Over 20 Vehicles Perfect For Guests, Recreational Vehicles, Or Large Family Gatherings. The Backyard Is Full Of Possibility, Offering Plenty Of Space For A Vegetable Garden, Chickens, A Play Area, Or Even A Small Orchard. The Impressive 1,100 Sq Ft Detached 3-Bay Garage (One Bay Is 17ft Tall With 12ft Clearance), Complete With A Concrete Foundation, And 100-Amp Electrical Panel, Is Ideal For A Workshop, Storage, Or Small Business Needs. Outside, There Are Endless Opportunities For Gardens, Homesteading And Room To Grow And Play! Centrally Located Just Minutes From Town Conveniences, On A School Bus Route And Directly Across From Sibbald Point Provincial Park For Endless Access To Beautiful Trails And Beaches! (id:60365)
7 Goldeneye Drive
East Gwillimbury, Ontario
Beautiful & Bright Detach Home In Prestigious Holland Landing, Spanning 4049Sf Of Elegance. A Spacious And Ideal Floorplan, Perfect For Entertaining Or Everyday Living. Grand Double-Door Entrance, 9 Foot Ceiling On Main Floor, Open-Concept Layout. Coffered & Smooth Ceilings In Living/Dining. Gourmet Kitchen W/Huge Center Island/Pantry Area. Large Breakfast Area/W/O To Balcony. Elegant Family Room W Fireplace For Family Gatherings. Library On Main Fl, Easily Convertible Into A 5th Bedroom. A Primary Bedroom With Raised Coffered Ceilings/Two Large Walk-in Closets/His/Her Sink/Freestanding Bathtub With Upgraded Glass Shower. Elegant Over-Sized Bedrooms All Feature Ensuites And W/I Closets, Convenient Laundry Rm On 2nd Floor. A Large Mudroom For Extra Storage And Organization. Direct Access To Garage. The Bright Walkout Basement Offers Incredible Potential To Create Your Own Space Or Build A Second Unit To Rent Out And Help With The Mortgage. The Extremely Quiet, Peaceful, & Safe Neighborhood With Convenience Close To Schools, Walking Trails, GO Stn, Parks, HWY 400/404. Must Be Seen! (id:60365)
180 West Park Avenue
Bradford West Gwillimbury, Ontario
Welcome to this warm and welcoming 4-bedroom, 3-bathroom home, perfectly situated on a quiet street and directly facing a beautiful park! This bright and spacious residence features a thoughtfully designed open-concept layout with a massive footprint. Step through the double-door entrance into a grand open-to-above foyer with a stunning diagonal staircase that sets the tone for the elegance throughout. The main floor boasts hardwood flooring, a separate living room, dining room, family room, and a generous breakfast area alongside a beautifully upgraded kitchen.The modern kitchen is a chef's delight, complete with stainless steel appliances, quartz countertops, a stylish backsplash, and a functional island perfect for entertaining and family gatherings.Head upstairs via hardwood stairs to the second floor, which features 4 spacious bedrooms and 2 full bathrooms, all finished with hardwood flooring no carpet in the entire house! Enjoy outdoor living in the fully fenced backyard featuring custom concrete work all around the home and a gorgeous wooden gazebo. ideal for relaxing or entertaining, Full Basement. Additional highlights: Brand new insulated garage doors, Newer roof , Fireplace in Family Room, Quick access to schools, shops, and amenities. This is the perfect blend of comfort, style, and convenience. A must-see! (id:60365)
10 - 95 Weldrick Road E
Richmond Hill, Ontario
Welcome to unit 10 at 95 Weldrick Rd E where charm meets convenience. Tucked away in one of Richmond Hills most sought-after communities, within walking distance to Yonge St, this end unit townhome is flooded with natural light and offers added privacy making this property surprisingly unique!Entering the home you are welcomed into a light filled living room with cathedral ceilings and a stunning rock faced fireplace. There is a walk out to the backyard from this level as well. Stepping down a few stairs you enter another level with interior garage access, and two versatile flex spaces perfect for a home office, gym, or playroom.Upstairs, you'll find three generous bedrooms and two of these share a 4 piece bathroom. Step into a spacious primary retreat with a beautifully updated ensuite and plenty of room for a king sized bed.On the second floor you find a functional layout with the kitchen featuring a sun filled eat in area as well as a formal dining room overlooking the living room. This space is perfect for busy mornings or weekend hosting.Located close to top-rated schools, parks, shopping, and transit this Richmond Hill townhome checks all the boxes for families, professionals, and investors alike. Book your private showing today and experience everything this beautiful townhome has to offer.**No restrictions on pets** (id:60365)
66 Betty Roman Boulevard
Markham, Ontario
Stunning freehold townhouse in the heart of Markham offering 4+1 bedrooms, 5 bathrooms, and 2,730 sq ft of thoughtfully designed living space, plus beautifully finished basement. Tastefully upgraded with $$$ spent throughout, the main floor features bright, open-concept living and dining area and fully renovated modern kitchen with upgraded countertops, stylish backsplash, stainless steel appliances, and large central island, perfect for everyday living and entertaining. The spacious family room with cozy fireplace walks out to fully fenced backyard with professional interlocking and no rear neighbors, creating a peaceful and private outdoor retreat. The second floor offers three generously sized bedrooms, including a sun-filled primary suite with a walk-in closet and renovated, luxurious ensuite. The third-floor loft provides a versatile space and boasts 4th bedroom with ensuite and walk out to spacious rooftop terrace, ideal for guests, older children, or a quiet home office. The finished basement features large open space that can be used as recreation area, media lounge, or additional bedroom, along with a full bathroom offering flexibility for extended family or multi-functional living. With rare 2-car garage, interlocked exterior, and an unbeatable location close to top-rated schools, parks, transit, and everyday amenities, this exceptional home is move-in ready and perfect for growing families. Do not miss it! (id:60365)
303 Williamson Road
Markham, Ontario
Welcome to Your Dream Home in the Heart of Greensborough, Markham. Nestled in the highly sought-after community of Greensborough in Markham, this bright and beautifully maintained4-bedroom family home offers the perfect blend of space, comfort, and functionality. Situated in York Regions most desirable neighborhood, this upgraded residence boasts over 2,000 sq. ft. of elegant living space perfectly designed for modern family living. Step inside to find sun-filled principal rooms, including a spacious living room, dining area, and a cozy family room, all finished with gleaming hardwood floors. The large, open-concept kitchen is ideal for everyday meals or entertaining guests, offering direct access to a beautifully landscaped backyard an inviting space to relax, unwind, or host gatherings with family and friends. Adding even more value is the fully finished basement apartment with a private separate entrance. This well-appointed suite features two generous bedrooms, a full kitchen, a four-piece bath, and a sunlit sitting area, making it perfect for in-laws, extended family, or an excellent rental income opportunity. Convenience is truly unmatched. Enjoy direct garage access, ample parking, and proximity to top-rated schools, York University's new Markham campus, Markham Stouffville Hospital, local shopping, banks, dining, and more. Commuting is a breeze with steps to YRT transit, and just 2 minutes to Mount Joy GO Station and easy access to major highways. Don't miss this rare opportunity to own a home that checks all the boxes space, style, and prime location. Whether you're looking for your forever home or a smart investment, this property delivers exceptional value. Come see it for yourself and make it yours! (id:60365)
30 Bluewater Trail
Vaughan, Ontario
Welcome to this stunning, renovated 2-storey home in the sought-after Vellore Village community! This 3-bedroom, 3-bath beauty features rich hardwood floors, crown moulding, and elegant wainscoting throughout. The custom kitchen is a chef's dream with quartz countertops, an eat-at island, new stainless steel appliances, and a convenient pantry. The spacious primary bedroom impresses with cathedral ceilings, a 3-piece ensuite, large windows, and a private balcony. Enjoy outdoor living with a fully landscaped front and rear yard, gas BBQ hook-up, and a private drive. The attached garage offers direct access to the backyard. Located just minutes from Vaughan Mills, Wonderland, and top-rated schools-this home offers luxury, comfort, and convenience all in one. (id:60365)
3856 County Rd 88 Road
Bradford West Gwillimbury, Ontario
Indulge in luxurious living in this stunning, fully upgraded home, nestled on a 189 by 200-foot executive-sized lot with a private driveway that accommodates six vehicles, just minutes from Highway 400. From the moment you step inside, you'll be captivated by the exquisite attention to detail and high-end finishes that define every corner of this remarkable residence. The heart of the home is a chef's dream kitchen, meticulously designed with top-of-the-line Monogram appliances, custom cabinetry, granite countertops, and premium finishes. Ample storage ensures every culinary endeavor is a delight. The spacious primary bedroom features a walk-in closet and a 2025-renovated ensuite with a glass enclosed shower and modern designer finishes.Two additional generously sized bedrooms offer comfort and sophistication for family or guests.Step outside into a private paradise with mature trees, vibrant raised gardens, and tranquil outdoor spaces that provide an oasis of relaxation. Multiple patios and seating areas invite you to enjoy the serenity of nature, perfect for entertaining or unwinding in every season. The oversized three-car garage includes a 4th door with pass-through access to the backyard, offering space for vehicles, tools, and recreational toys. A major highlight is the spacious loft above the garage - over 900 SF - with a separate entrance and large windows, ideal as an in-law suite. Included are the existing stainless-steel fridge, gas cooktop stove, French door oven, microwave/convection/speed cooker, dishwasher,washer & dryer, water softener and 5-stage filtered drinking water system. Ensuite and second-floor bathrooms were renovated in 2025; powder room in 2024. A/C was installed in 2022, and the home features a 200A service panel, and 30A outdoor RV plug. Don't miss this rare opportunity to own a custom-built masterpiece that blends luxury, comfort, and convenience. (id:60365)
43 Thorny Brae Drive
Markham, Ontario
**Stunning**Backing Onto RAVINE With Rare 65 Ft Frontage & Lavishly COMPELETLY RENOVATED & UPGRADED INTERIOR & EXTERIOR :2024 &2025-- Spent $$$) W/Amazing Curb-Appeal Situated In A Peaceful Mature-Fam Oriented Neighborhood of Royal Orchard**B-E-A-U-T-I-F-U-L & Luxurious Renovation (Too Many To Mention * Seeing Is Believing *Feels Like A Model Home)**. Amazingly Spacious Main Floor W/Lots Of Windows Allowing Natural Sunlight *Functional Layout W/Office On Main Flr & Open Concept Fam Rm/Lr Rm Combined----Gourmet/Reno'd Kitchen W/Spacious Breakfast Area & Walkout To A New Deck. The Second Floor Offers Four Spacious Bedrooms, Each with Its Own Ensuite Bath, Along with a Brand-New Laundry Room. The Bright, Sun-Filled Walkout Lower Level Opens to a Pool-Sized Private Backyard Oasis with Year-Round Ravine Views Perfect for a Cottage-Like Retreat in the City. This Unique Lower Level Features A Huge Rec Room, Sunny Bedroom & Elec/Plumbing Rough-Ins Ready To Install The Second Kitchen & Second Laundry Offering Endless Possibilities For Multi-Generational Living or Great Potential Rental income $$$ .**** Features: Brand New Gourmet Kitchen Cabinet & Island W/New S/S Appliances & New Countertop, New Pot Lights ,New Interior & Exterior Lighting ,Fully Renovated Designer Washrooms , Custom Walk-In Closets, Solid New Interior Doors W/Upgraded Frames, New Front Entry and Garage Side Doors , Modern Staircase with Glass Railing and Linear Stair Lights, New Deck W/Glass Railing ,New Windows & Patio Doors (Main & Basmnt). Newer A/C, Newer Furnace (2022), Newer Roof (2022) W/Newer Soffits, New Exterior W/Stone & Stucco Finish, New Quality Hardwood Fl & Subflrs (Main/2nd Flrs),New Electric Panel, Smart Thermostat & Ring Doorbell, New Backyard Wood Fencing, New Driveway Interlocking, New Side & Back Concrete Work, Fresh Paint Throughout *** A Wonderful--Executive Family Home To See(Perfectly Move-In Condition)**Top-Ranked Thornhill S/S School**Too Many Features & A Must See Home** (id:60365)
95 Rogers Trail
Bradford West Gwillimbury, Ontario
Stunning home on a 45ft lot. Chef's kitchen w/quartz countertops, GE Monogram gas range w/grill, breakfast bar, w/out to maintenance free composite deck (2019) & fenced yard. Features wide plank bamboo hardwood floors, pot lights, smooth 9ft ceilings & 3 sided fireplace. Entertainer's basement (2021) complete w/wet bar, 3pc bath, cold room & Queen size murphy bed. Primary renovated 5pc ensuite w/dual vanities, corner tub, glass shower (2024) & walk-in closet. 2nd floor Media room, office or potential bedroom with balcony. Shingles (2018), Furnace Heat Exchanger (2024), paved 4 car driveway & interlock (2024). Includes Stainless Steel 36' Fridge, 36' Gas Stove, Dishwasher, Microwave, Washer, Dryer, Shed, C/Air, C/Vac & attachments, Security System, Garage Door Opener & Remotes. Prime location near schools, park, and future amenities. (id:60365)
1972 Prince Court
Innisfil, Ontario
Welcome To This Fully Upgraded Bungalow That Is Sure To Impress! Offering Spacious Rooms, A Functional Open Concept Floor Plan, And A Builder Finished Basement With Newly Installed Flooring. As You Enter The Home You Are Greeted With A Secondary Living Space, That Could Also Be Used As A Perfect Home Office. Entertain Guests In Your Newly Upgraded Kitchen With An Oversized Island, Flowing Seamlessly Into Your Large Living Room. Walk Out To Your Newly Constructed Deck, Overlooking Trees And a Pond. The Lower Level Boasts An Large Rec Room With Rough Ins to Install A Kitchen For Rental Potential, 2 Bedrooms With Above Grade Windows And A 4 Pc Bathroom. Only Minutes To The Lake, There Is Truly Nothing That Compares To This Fully Upgraded Home, On A Quiet Court In The Heart Of Innisfil. (id:60365)













