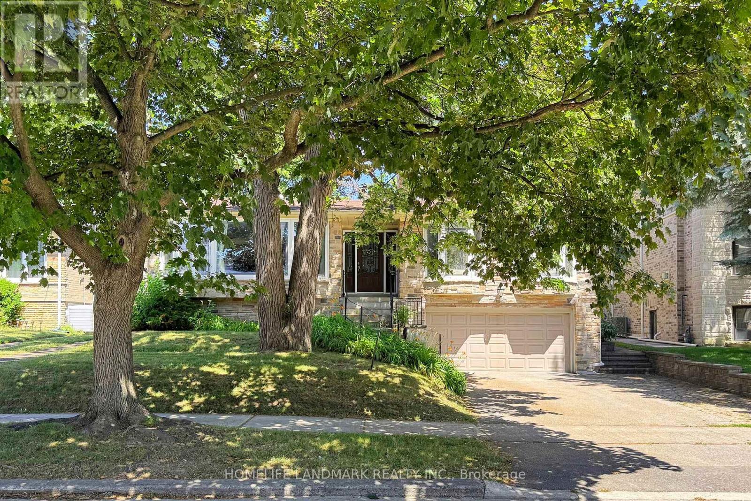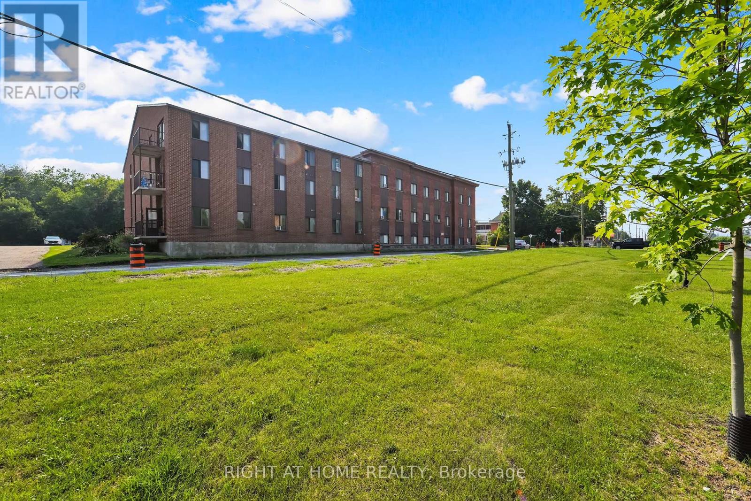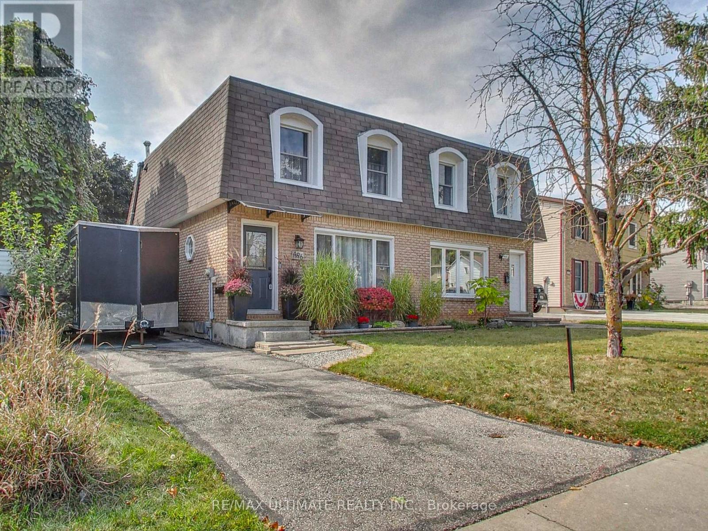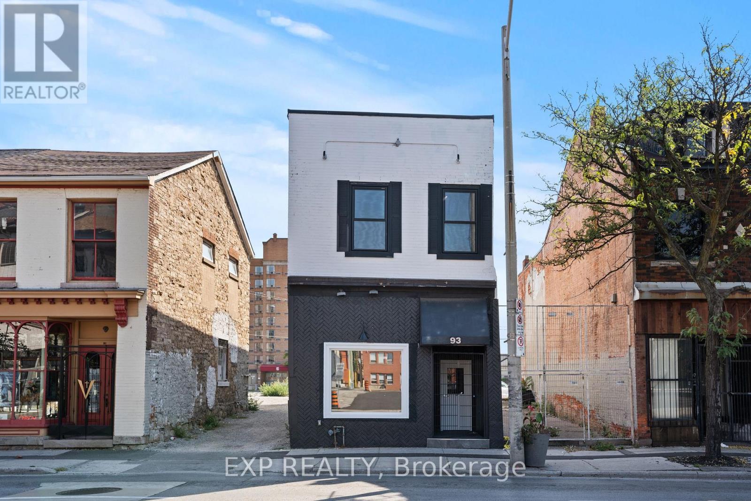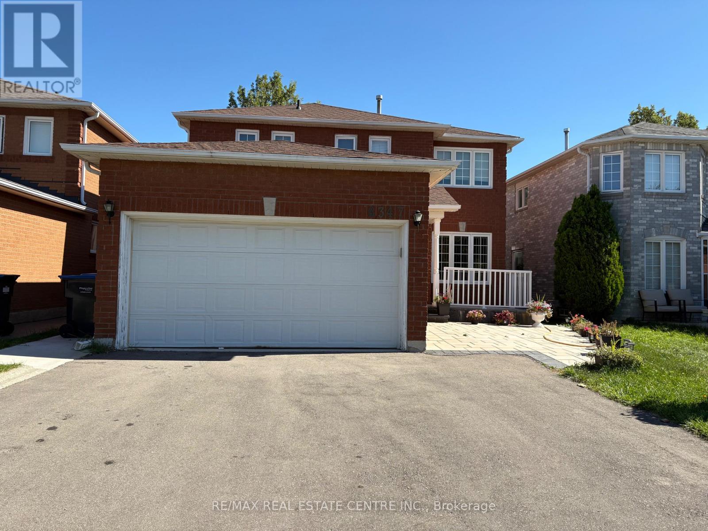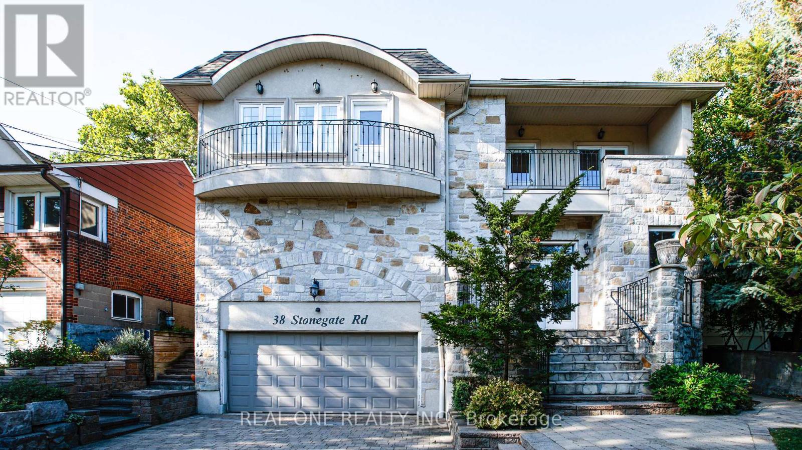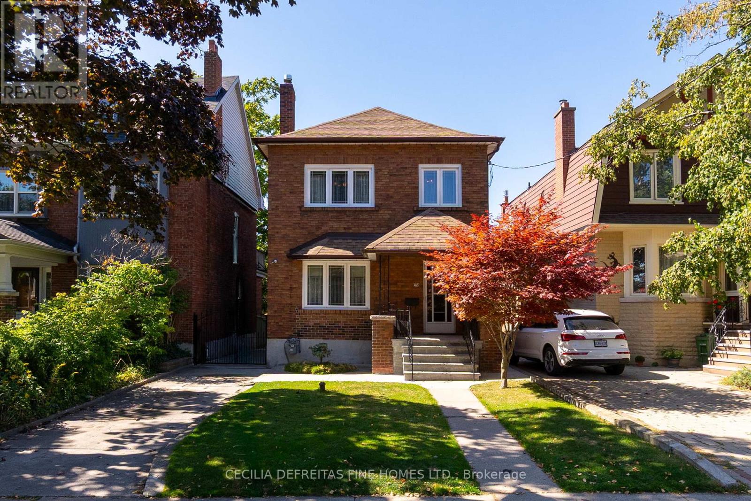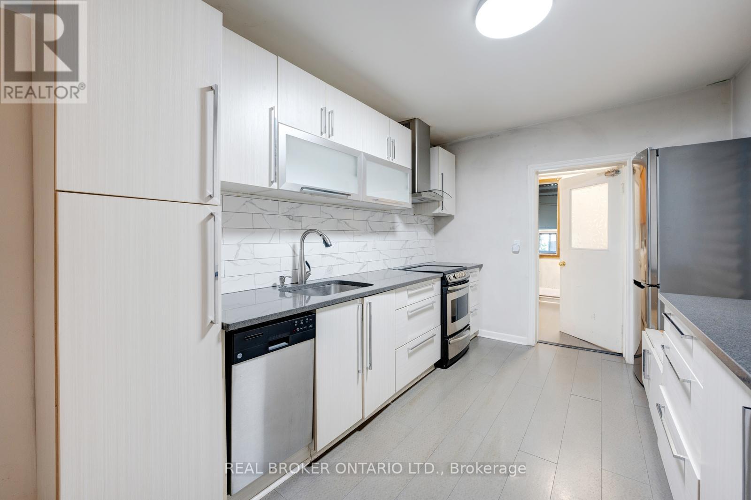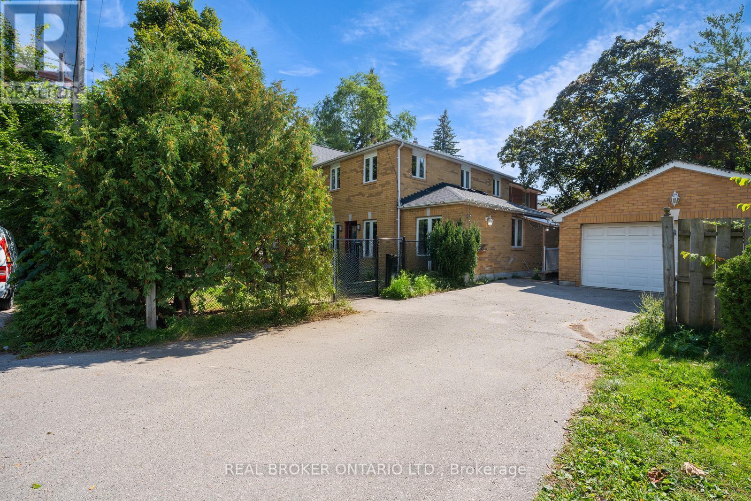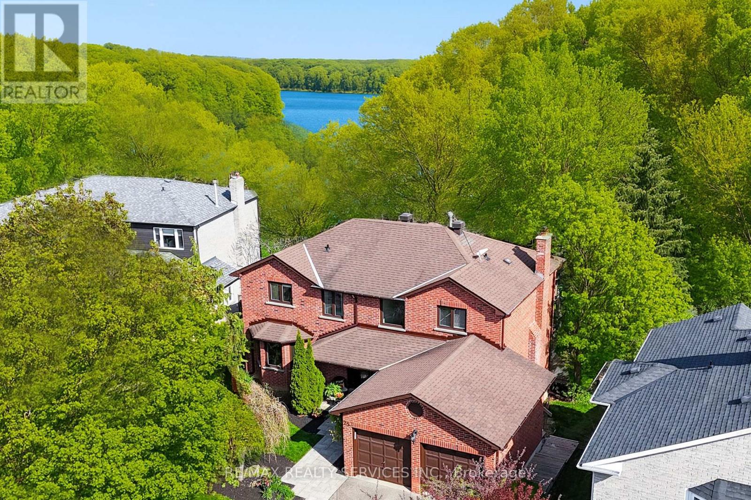133 Salome Drive
Toronto, Ontario
Don't miss your dream home or a prime investment opportunity, Welcome to this cozy two-story detached residence nestled in the highly sought-after Agincourt neighborhood. This home has 3+1 bedrooms and 4 baths, along with a spacious family room. The family room located above the garage , a 3pc bathroom is nearby, offers endless possibilities for customization. there are 3 Bathrooms at ground(1) and second floor(2) are newly done. Hardwood floors grace both the main and second floors, while a skylight brightens the spiral staircase and main living area. The fully finished basement, and a bedroom with 3pc ensuite baths, provides flexibility for extended family living or in-law suite. Located in the highly desirable Agincourt Collegiate and C.D. Farquharson school zone, this area offers top-notch educational opportunities. Enjoy the convenience of being just a short stroll away from grocery stores and TTC access, with quick connections to the GO Train, Highway 401, parks, Scarborough Town Centre, major food chains, and all essential amenities. Plus, the new Sheppard Subway extension is coming soon, further enhancing accessibility. A Must See! (id:60365)
61 Whittaker Crescent
Toronto, Ontario
Elegant 4-Backsplit detached home in Prestigious Bayview Village. This beautifully maintained home, offering 2,522 sq. ft. above grade in the highly sought-after Bayview Village neighbourhood. This spacious home features stunning hardwood floors, crown molding, and pot lights throughout, creating a warm and inviting atmosphere. The bright and airy living and dining rooms are perfect for entertaining, highlighted by a large bay window that floods the space with natural light. The modern designer kitchen boasts stainless steel appliances, marble countertops, and a cozy breakfast area.The upper level features three generously sized bedrooms, including a primary suite with a private 4-piece ensuite. The ground floor offers two additional bedrooms with large windows and a family room with a walkout to the backyard, ideal for multi-generational living or hosting guests.The finished basement features a laundry area, a secondary kitchen, and a convenient walk-out access from the garage.Prime Location:7-minute walk to the subway and community center, Steps to Elkhorn P.S; In the top-ranked Earl Haig S.S district; Close to shopping centers, parks, and easy access to Highways 401 & 404. Don't miss this exceptional opportunity to own a versatile and charming home in one of Torontos most desirable neighbourhoods. (id:60365)
3 - 6 John Street S
Arnprior, Ontario
The John Street Apartments have been recently acquired by new owners who are dedicated to revitalizing this community and providing a healthy, stress-free living environment. With major renovations underway, we invite you to be part of this exciting change!Available Units: (TWO - 2) 2-Bedroom Apartments: (850 sq) Price Ranges between the below prices. $1600.00 + HYDRO $1800.00 + HYDRO (new heat pump, balcony)Prime Location: The John Street Apartments are conveniently located just minutes from HWY 417, shopping malls, downtown Arnprior, and beautiful beaches and parks. Enjoy easy access to scenic walking trails right outside your door!Features: Several fully renovated units available now Each unit includes a fridge and stove Some units feature brand new heat pumps for optimal comfort On-site pay laundry facilities Property Manager available 24/7 to assist residents Dedicated parking spotsDon't miss the opportunity to make John Street Apartments your new home! Photos are from multiple units. (id:60365)
496 Elgin Street N
Cambridge, Ontario
Tastefully renovated two-storey home in the heart of Cambridge! Set on an incredibly deep 157 ft lot with rare 3-car tandem parking, this semi feels more like a detached. The backyard has been thoughtfully landscaped for entertaining, featuring an oversized raised deck with a 12'x16' gazebo, a classic brick patio with firepit for cozy evenings, and a large storage shed at the rear for all your essentials. Inside, the main floor welcomes you with an open-concept design, spacious living area, and a stunning kitchen anchored by a large centre island with breakfast bar seating. Custom cabinetry, stainless steel GE appliances, and sliding doors leading to your private backyard oasis complete the space. A convenient 2-piece powder room is tucked neatly behind the kitchen. Upstairs, you'll find three generous bedrooms, including a primary that comfortably fits a king bed, plus a spa-inspired 4-piece bathroom. The newly finished basement, with separate side entrance, offers flexibility as a family rec room, 4th bedroom, or potential in-law suite. It includes plenty of storage, laundry, and a roughed-in, framed 3-piece bathroom - ready to finish to your taste. Close to schools, parks, the hospital, and shopping, including Di Pietro Food Centre, Zehrs, the Delta Centre (with FreshCo, Starbucks, Dollarama), Farm Boy and numerous plazas around the corner on Hespeler Rd. With a bus stop at your doorstep, you'll enjoy convenient public transit, and easy access to Hwy 401 makes commuting a breeze. This home truly checks every box: style, space, and functionality - all in a prime Cambridge location! (id:60365)
93 John Street S
Hamilton, Ontario
Prime investment opportunity in the heart of downtown Hamilton. This fully renovated mixed-use property features a street-level storefront with excellent visibility, plus two additional floors and a functional basement.Offering a cap rate of 6.2% at asking, this property provides strong potential for steady passive income. With nearly 3,000 sq. ft. of commercial space, the main floor impresses with soaring 11-foot ceilings and modern pot lighting throughout.The building is well-equipped with two furnaces (one installed in 2020), two A/C units, 400-amp service, and two separate panels. Its unbeatable location, just steps from the Hamilton GO Station, ensures convenience and accessibility for both tenants and customers. (id:60365)
Basment - 6347 Alderwood Trail
Mississauga, Ontario
Fully renovated beautiful 1-bedroom legal basement available in Mississauga with modern finishes. Seeking a reliable, creditworthy (AAA) tenant. Ideal for a working professional. Utilities split 35%; laundry included for your convenience. One driveway parking spot included. Close to transit, shopping and major highways. Available now prompt viewings welcome; references and credit check required. No pets and No smoking (id:60365)
38 Stonegate Road
Toronto, Ontario
Waterfront Custom-Built Castle on a Private Cul-de-Sac!Backs directly onto the Humber River enjoy Muskoka-style living in Toronto. This one-of-a-kind residence is surrounded by nature and greenbelt, offering peace and privacy while being minutes from downtown.Showcasing 11-ft ceilings, skylights, coffered ceilings, pot lights, hardwood floors, tumbled marble, natural stone, and granite. The designer kitchen imported from Italy features premium KitchenAid appliances.This home includes an additional living room, a main floor office, and an extra bedroom in the basement. Each bedroom enjoys direct access to its own washroom, while the primary suite offers a spa-like ensuite with corner Jacuzzi overlooking the Humber River and private fireplace. Walkouts to three balconies provide stunning views year-round.Inclusions: Nestled on a quiet cul-de-sac with easy access to highways, transit, shops, and downtown this rare property offers luxury, privacy, and a cottage-like setting in the city. (id:60365)
48 Westmount Avenue
Toronto, Ontario
Timeless Edwardian charm meets modern living in this 4 bedroom, 3 bath home on a 30 x 115 ft lot in Regal Heights welcomes you with a flagstone porch that sets the tone for this everlasting beauty. With a classic brick facade and 9 ft ceilings, this residence offers elegance and character in one of Torontos coveted streets.Rich oak trim frames, the stained glass windows, doorways, pocket doors, staircase, and French doors, and period details, showcases timeless craftsmanship and period elegance. Walking distance to Regal Road Junior Public School and perched along the Davenport escarpment, this residence offers heritage charm and everyday convenience. This home boasts an extra long private driveway with a garage and storage unit accented by an elegant iron gate. Enjoy walking distance to St. Clair West, Wychwood Barns, and Corso Italia. Many cafes, markets, boutiques and green spaces. Seize the opportunity to make this home your own! (id:60365)
195 Islington Avenue
Toronto, Ontario
Stop scrolling, your next home awaits at 195 Islington Ave! This sun-soaked semi offers 2 cozy bedrooms plus a versatile den, perfect for a home office, creative nook, or secret hideaway. Whip up culinary masterpieces in the beautifully renovated kitchen, then step outside to your private backyard oasis, ideal for weekend BBQs, garden chats, or a serene morning coffee under the sun. Spacious principal rooms invite relaxation, while the detached garage adds convenience and storage galore. Nestled in a neighborhood buzzing with development, you're just minutes from shops, scenic lake views, highways, and public transit. Whether it's work, play, or weekend leisure, this home effortlessly blends comfort with lifestyle. Come for the charm, stay for the possibilities195 Islington Ave isn't just a home, it's your new favorite place to live. (id:60365)
Main - 256 The Kingsway Road
Toronto, Ontario
Stop scrolling your dream home has just appeared! Welcome to 256 The Kingsway, a rare gem in Toronto's most coveted neighbourhood. This move-in-ready multigenerational masterpiece boasts 4 bedrooms, 2 bathrooms, and flexible layouts perfect for big families, in-laws, with nannies, or home offices, yes, all under one roof! Enjoy separate entrances, a detached garage with a private driveway, and meticulously maintained interiors. Step outside to a vibrant community: top schools, boutique shops, transit, and more just minutes away. Spaces like this don't wait. Your perfect home is here, now, and ready for you. (id:60365)
526 - 3091 Dufferin Street
Toronto, Ontario
Luxurious Treviso Condo with 2 Beds + 2 Baths & A Large Terrace With Unobstructed View Of The Park. Newly renovation with new flooring & painting. Open concept, spacious & sun filled corner unit. Close to all amenties, walk To Lawrence West Subway, Ttc, Supermarkets, yorkdale Mall, Lawrence Square, Costco. Easy access to hwy 401. it's xcellent conditon & quiet unit. Don't miss it! (id:60365)
25 Brookbank Court
Brampton, Ontario
Discover an extraordinary opportunity to own a one-of-a-kind property backing directly onto the protected Heart Lake Conservation Area, just steps away from the lake. Experience cottage living in the city with this rare ravine retreat. Nestled on a quiet cul-de-sac, this home provides complete privacy with no foot traffic and no risk of future development. Enjoy direct backyard access to year-round activities including hiking, biking, kayaking, skating, skiing, an outdoor pool, splash pad, and treetop trekking at Heart Lake Conservation Park.This executive 4+1 bedroom, 4 bathroom home offers nearly 4,000 sq. ft. of upgraded living space, designed for both everyday comfort and unforgettable entertaining. Step inside the gourmet chefs kitchen with granite counters, walk-in pantry, hardwood floors, pot lights, and spacious breakfast area with a picturesque view of nature. Open-concept family room with a cozy wood-burning fireplace, formal living and dining rooms offer ample space for entertaining inside. The expansive primary suite features a walk-in closet, 4-piece ensuite with separate soaker tub and shower. Three additional bedrooms and a shared 4-piece bath complete the upper floor.The walk-out basement with separate entrance is filled with natural light from oversized windows and offers a 5th bedroom, a large rec room with wood-burning fireplace, and a kitchenette perfect for entertaining or a potential in-law suite.Take-in breathtaking sunrise views through custom windows and doors, or from the treehouse-style upper balcony. The forest-lined backyard is ideal for gatherings, with expansive deck and patio, offering exceptional outdoor living space. Adjacent homes are set back to ensure no direct visibility, enhancing the feeling of privacy.This rare combination of location, privacy, and direct conservation access delivers lasting value. (id:60365)


