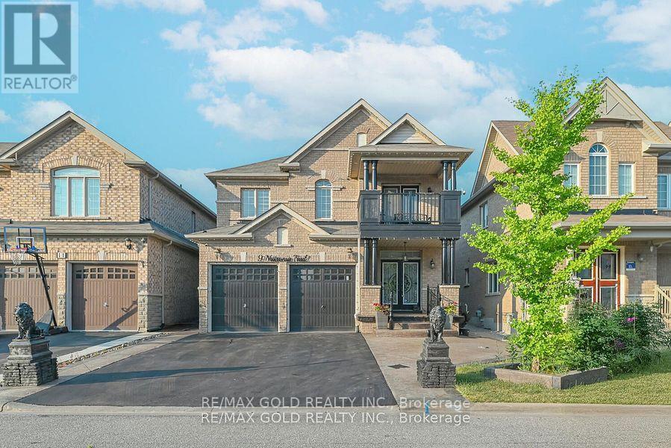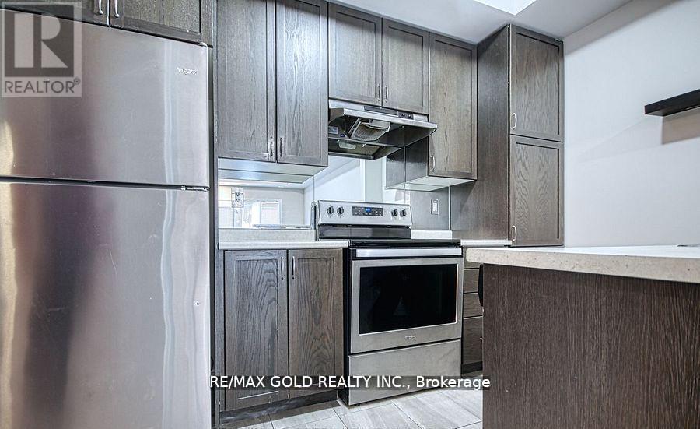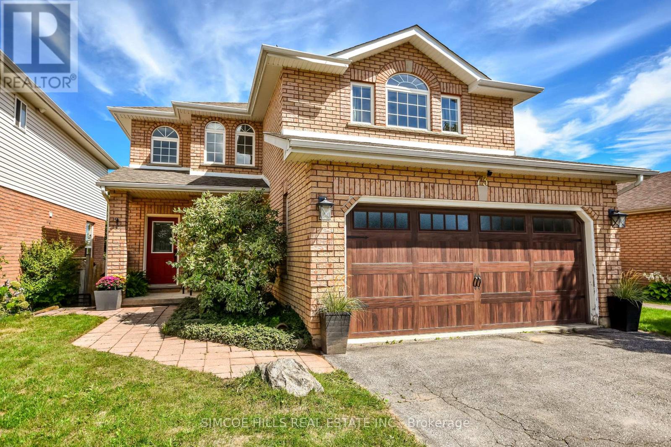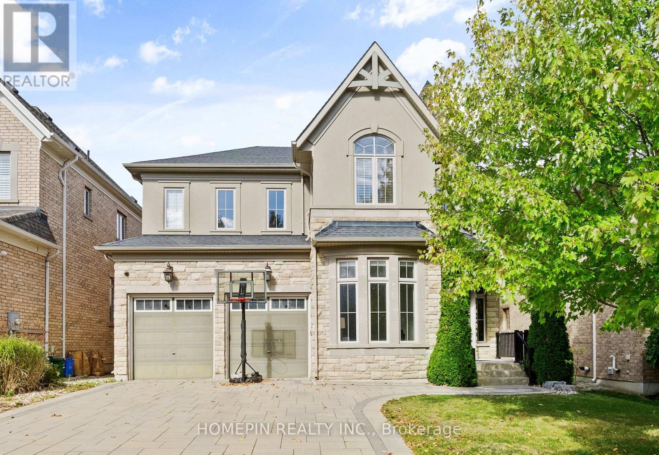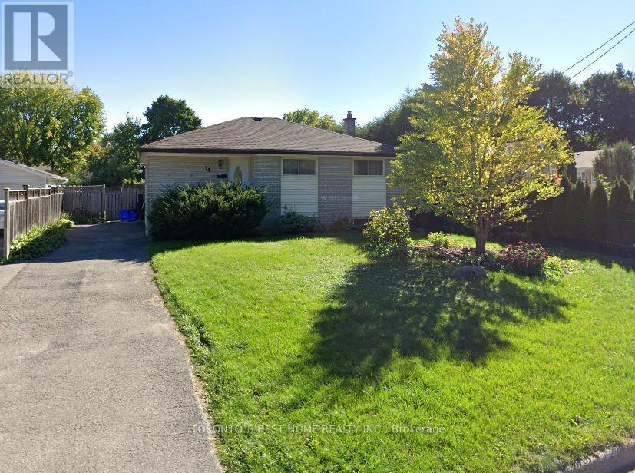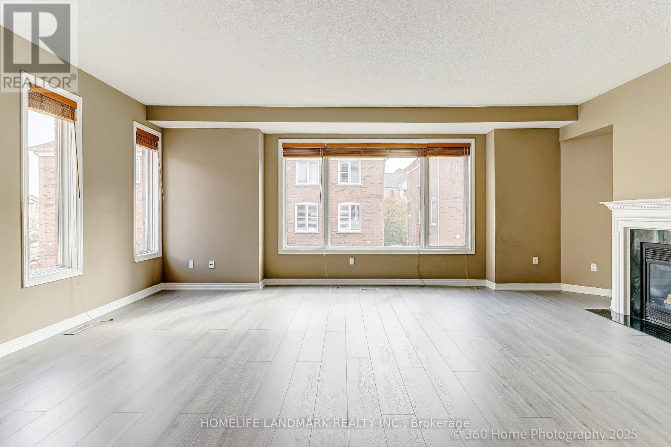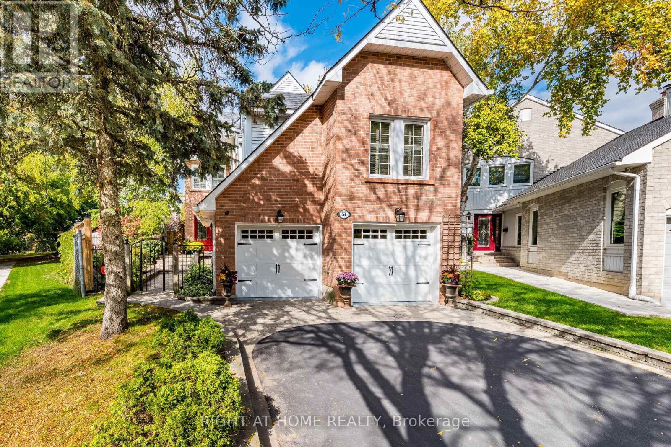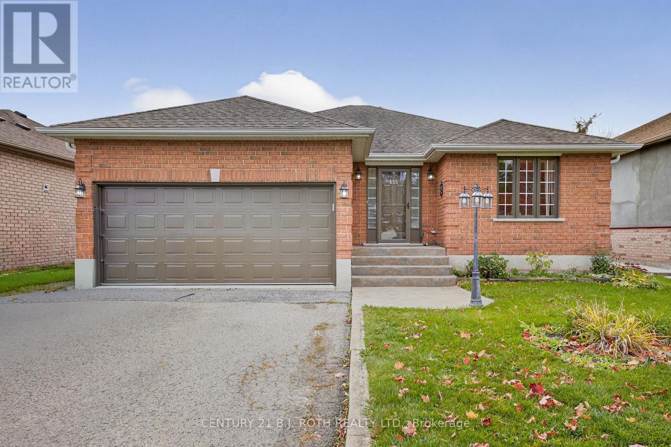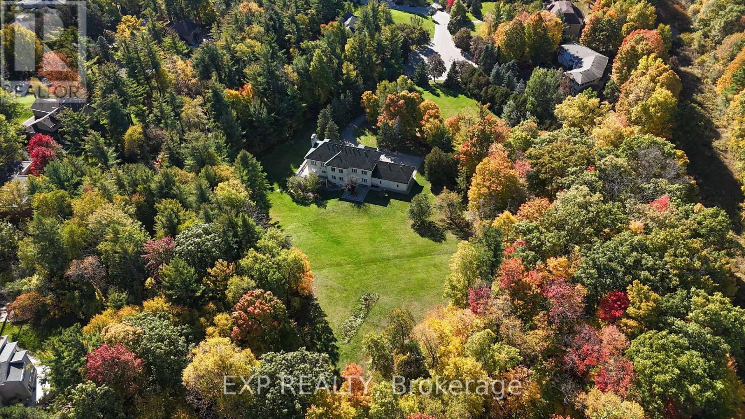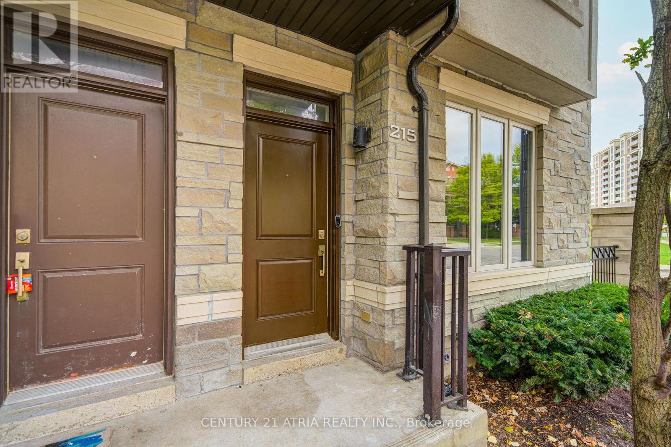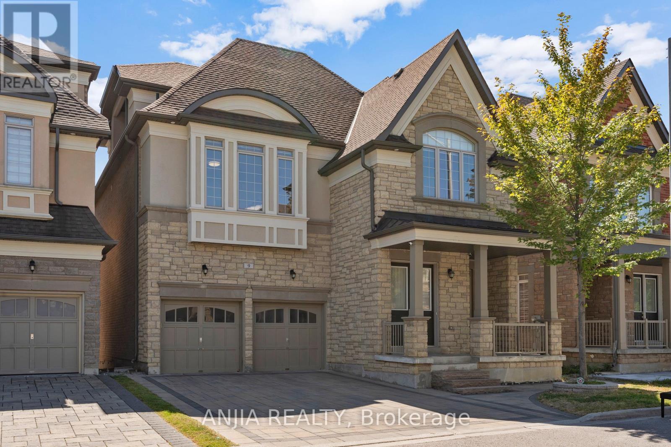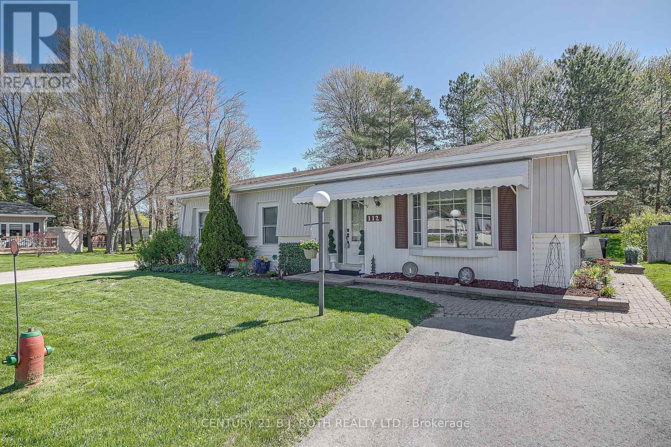9 Natronia Trail
Brampton, Ontario
Showstopper! Welcome to this stunning 4+2 Bedroom Finished Bsmt & "Builder Separate Entrance" Amazing Layout With Sep Living Room, Sep Dining & Sep Family Room W/D Fireplace. fully upgraded detached home located in one of Brampton's most desirable neighbourhoods at border of vaughan. Designed for elegance, functionality, and luxury, this spacious property offers unparalleled comfort and style. Grand Double Door Entry direct entry into the home 9 Ft Ceilings creating a dramatic first impression on Main Floor Enhancing the bright, Upgrade Kitchen featuring high-end cabinetry, granite countertops, and premium stainless steels appliances. Upgraded Flooring throughout including custom hardwood and premium finishes Solid Oak Staircase. A timeless design element that adds warmth and sophistication. Main Floor Laundry Convenience meets practicality. Double Car Garage. This beautifully maintained home seamlessly blends modern design with family-oriented functionality. The open-concept kitchen and breakfast area flow naturally into the living spaces, making it perfect for entertaining guests or hosting family gatherings. High Demand Family-Friendly Neighbourhood & Lots More. Close To Hwy-427, Hwy-50, Schools, Parks, & Transit At Your Door**Don't Miss It** (id:60365)
118 - 250 Sunny Meadow Boulevard
Brampton, Ontario
Location!! Location!! Location!! Newly constructed unit at ((Main Floor)) by Danial offers a compact and functional living space. Freshly painted and featuring an open concept, it boasts stainless steel appliances and a spacious bedroom. Perfect for first-time home buyers, the unit is situated in a sought-after neighborhood With a private front yard, its an ideal spot for outdoor enjoyment. Close to Hwy-410, park, plaza, school & other all amenities & Much More.. Don't Miss it!! (id:60365)
73 Vanessa Drive
Orillia, Ontario
Welcome to Westridge! This 3+1 bedroom, 2.5-bathroom home is located on a quiet street in one of Orillia's most sought-after neighbourhoods. The main floor offers a functional layout with bright living area and eat-in kitchen with deck access. Upstairs features 3 comfortable bedrooms and a full bathroom. The finished basement adds even more living space, complete with a 4th bedroom, full 4-piece bathroom, and walkout to the large, fully fenced yard - an ideal setup for family, or potential in law suite. Enjoy the convenience of being close to transit, school bus routes, shopping, highway access, parks, and trails! (id:60365)
201 Gar Lehman Avenue
Whitchurch-Stouffville, Ontario
A Stunning Family Home on a Quiet Cul-de-Sac Backing Onto a Ravine! Offering over 4,500 sq.ft. of luxurious living space, this exceptional residence is located in one of Stouffville's most sought-after neighbourhoods, close to parks, trails, and top-rated schools. The spacious layout is ideal for large families, featuring 10-ft ceilings on the main floor and 9-ft ceilings on the second level. Enjoy a grand dining area with an adjacent serving station, and an expansive family room perfect for entertaining. The chef's kitchen showcases a granite island with cooktop, high-end appliances, and exceptional finishes throughout. The finished basement includes a wet bar, exercise room, and playroom, ideal for family gatherings. The unobstructed backyard overlooks a beautiful ravine, providing privacy and serene natural views - the perfect blend of elegance, comfort, and family living. (id:60365)
Lower - 24 Stoddart Drive
Aurora, Ontario
Renovated Basement Apartment In Aurora. Good Size Living & Dining Area, With 2 Bedroom & 1 Bathrooms. The Kitchen Includes All Stainless Steel Appliances, Laminate Flooring Throughout, Separate Washer And Dryer. Basement Has Own Ensuite Laundry Spot, Separate Entrance. Great Location, Excellent Neighborhood, Close To Shopping Plaza, Transportation, Highway, Walking Distance To Yonge St. The Main Floor Is Tenanted. (id:60365)
189 Leitchcroft Crescent
Markham, Ontario
Luxury End-Unit Town Home, Brand New Luxury Vinyl Flooring Throughout, Freshly Painted, Huge Kitchen W/Lots Wdws, Bkft Area W/Double French Dr, Walk-Out To Large Balcony, 6 Parking Spots on the Driveway + 1 Garage. Walk To All Amenities, Steps To Public Transit, Hwy404/407, Restaurants, Parks, Pond, And Top Schools (Doncrest p/s, Thornlea s/s & St. Robert h/s (IB program) (id:60365)
51 Redwood Lane
Markham, Ontario
On a quiet, child-friendly & highly sought-after cul-de-sac, this beautifully upgraded 2-storey detached link home (2,076 sq ft + finished lower level) is nestled on a rare pie-shaped lot with a breathtaking 93-ft wide rear yard-an oasis of lush gardens, stone patios (2023), a tranquil koi pond, gas BBQ hookup, and soft landscape lighting that transforms evenings into enchantment. A life-renewing retreat! Gleaming 3/4" solid oak floors in the liv, din, fam rm, hall & all bedrms; porcelain tiles flow thru the foyer & kitchen; luxury vinyl plank enriches the finished basement - no carpeting anywhere. The 2025 designer kitchen captivates with white shaker cabinetry, quartz counters, under-cabinet lighting, pot drawers, soft-closers, & new appliances, opening to a bright breakfast area & garden views. Entertain in the elegant liv and din rms or unwind in the expansive fam rm with its soaring 9'8" ceiling & classic wood-burning fireplace. Upstairs, the serene primary suite offers a walk-in closet & updated 4-pc ensuite; 2 additional bedrooms share a renewed 4-pc main bath with double-sink vanity. The finished basement adds a cozy gas fireplace and versatile recreation space. Quality upgrades include Lennox furnace, humidifier, A/C, and iComfort Wi-Fi thermostat (2016), owned hot-water tank (2016), architectural shingles (2010) with a 40-year warranty, 6" eaves & 4" downspouts (2024), upgraded white vinyl thermal windows; aluminum patio door (2020), three new entry doors, & spray-foam insulated garage with new metal doors. Elegant millwork includes stylish wainscotting, high baseboards, & crown molding; amazing new lighting thruout, & black door-hardware accent the freshly painted interior. Walk to Main Street Unionville, Toogood Pond, & Monarch Park; top Fraser-ranked schools; shops, & quick 404/407 access complete the picture. With its refined style, modern comfort, and storybook setting, 51 Redwood Ln is more than a home, it's a lifestyle you'll fall in love with! ** This is a linked property.** (id:60365)
655 Glen Cedar Crescent
Innisfil, Ontario
Situated in a highly sought after neighbourhood just steps to Lake Simcoe this one owner brick bungalow is the perfect pick for first times, empty nesters or grow your family. The unspoiled basement is well laid out with lots of windows. Features main floor laundry and walk out to spralling deck overlooking the full fenced yard backing onto the park. Spacious layout with over 1300 square feet on the main level. Furnace, central air and roof all new in the last 5 years. This home shows is spotless clean and shows well!! (id:60365)
77 Silver Fox Place
Vaughan, Ontario
Attention: All Investor or End User!!! Gracious Exclusive Retreat Is Majestically Perched On 6.12 Acres In Prestigious Woodland Acres. Spectacular Views From Every Angle. Mature Trees With Walking Trails. Optimum Privacy. Country Setting In The City. 5696Sq Ft On 1st & 2nd Floor Plus 3000Sq Ft Of Partially Fin W/O Basement. Higher Ceilings On MAIN AND BSEMENT Levels. Superior Construction. Huge Kit; Crown Mouldings, Wood Floors Thru-Out, Pot Lights, Wood Fire Place & Imported White Clay Brick, Got Great Structure need personal touch to Finish total Re-Modelling. (id:60365)
215 South Park Road
Markham, Ontario
Luxurious End Unit Townhouse in ThornhillMarkham Where offers exceptional options for all stages of life! 1st Time on Market by Original Owners! $$$ in Upgrades Fresh Paint (Doors & Windows), New Pot Lights & Smooth Ceilings, New Bsmt Vinyl Fl, 9 Ceilings on Main & 2nd Fl, Engineered Hardwood Thru-Out, Bright & Spacious W/lots Large Windows. Modern Eat-In Kitchen W/S/S Appls & Granite Counters. Primary Br W/4Pc Ensuite & Large Closet, 2nd Br W/W/I Closet & 4Pc Ensuite. Next To Huge Park W/Tennis, Basketball, Soccer Field, Splash Pad, Playgrounds & Dog Park Perfect For Families! Enjoy Full Condo Amenities: 24Hr Concierge, Indoor Pool, Sauna, Gym, Party Room, Billiards, Theatre & More! Prime Location! YRT/VIVA At Doorstep, Mins To Langstaff GO & RH Centre. Steps To Walmart, Loblaws, Home Depot, Best Buy, PetSmart, Top Restaurants & Plazas (Golden Plaza, Jubilee, Commerce Gate, Times Square). Easy Access To Hwy 407/404 & St. Robert HS, Many Prestigious Schools & Amenities In The Area. (id:60365)
9 Mario Avenue
Markham, Ontario
Stunning One-of-a-Kind Luxury Home in Cachet! Offering over 5,200 sq. ft. of living space with 10 ft ceilings on the main floor and 9 ft ceilings on the 2nd, 3rd floors and basement. This home features over $200K in upgrades, including freshly painted interiors, a renovated kitchen with quartz countertops, backsplash, stainless steel appliances and custom cabinets, as well as a renovated powder room. Modern light fixtures and pot lights highlight the main floor, complemented by wainscoting throughout the house. The master bedroom ensuite has been fully renovated, with a custom-built walk-in closet, while the 3rd floor boasts brand new carpet. Additional upgrades include zebra blinds throughout and professional interlocking in both the front and backyard, with no sidewalk. Brand new furnace (2025). Move-in ready with luxury finishes top to bottom! Located in an exceptional school district, St. Augustine Catholic High School (#4/746 Fraser Ranking), Lincoln Alexander Public School (9.8/10, Markham Ranked #1 in 2024), Unionville High School (Art). Enjoy unparalleled convenience within walking distance to parks, trails, schools, restaurants, cafes, T&T Supermarket, Cachet Shopping Centre, and Kings Square Shopping Centre, with quick access to Hwy 404 & 407, GO Station, Costco, Shoppers Drug Mart, major banks, Downtown Markham, Markville Mall, First Markham Place, and all other essential amenities. (id:60365)
112 Linden Lane
Innisfil, Ontario
Situated on a great street in the adult lifestyle community of Sandy Cove Acres this Sandalwood model has been lovingly updated with drywall, vinyl siding and great decor. Sitting on a well landscaped lot backing onto forested area with garden shed for storage. Spacious home boasting a gas fireplace in the living room, generous dining area, with sunken sunroom leading out the enclosed patio area. The sprawling master will accommodate a king size bed and there is plenty of closet space. Enjoy the parks energetic community with many activities and clubs. Dart and shuffleboard leagues, exercise programs, bingo and trivia nights, Just to name a few. There is a full wood working shop for the handy man and 2 outdoor community pools. New owner's Land lease fee is $855.00 per month. (id:60365)

