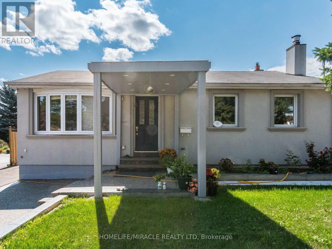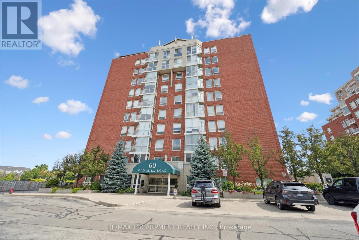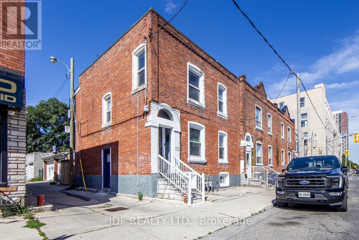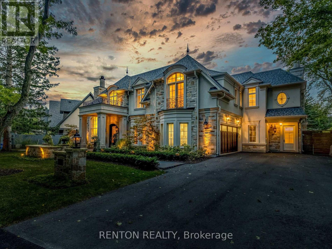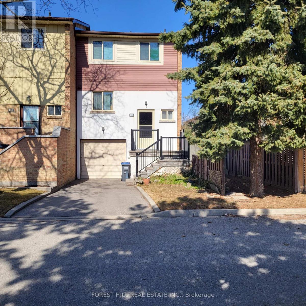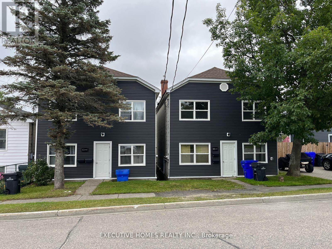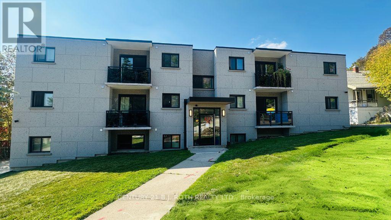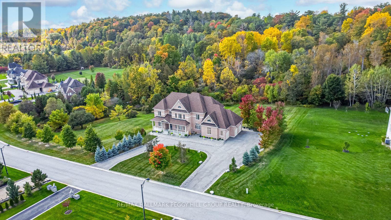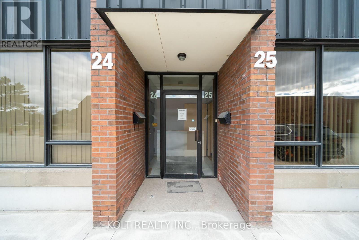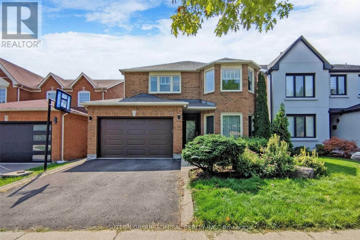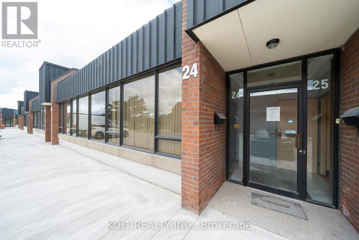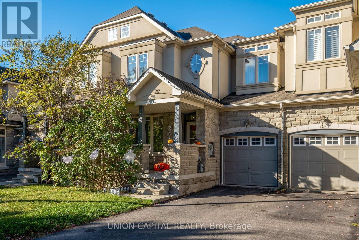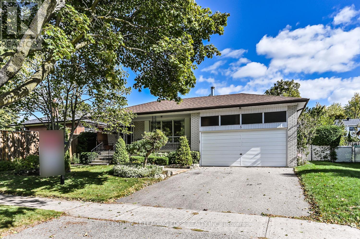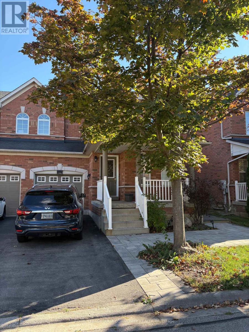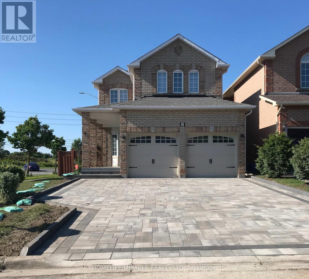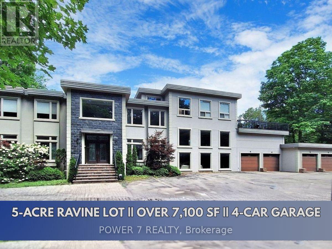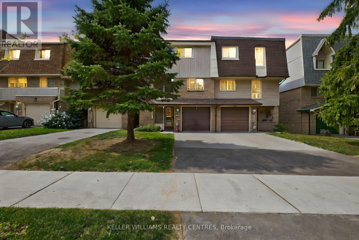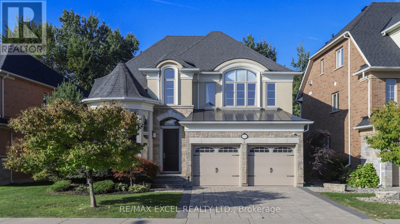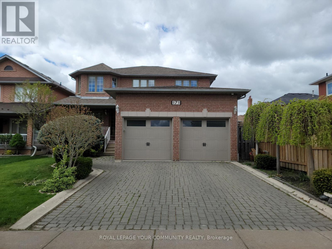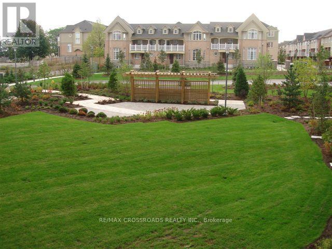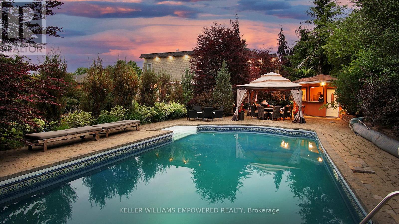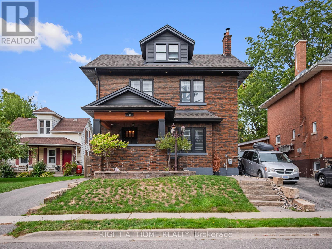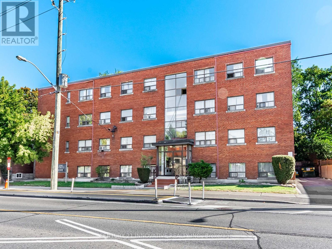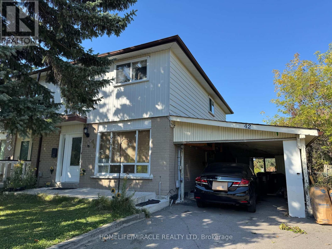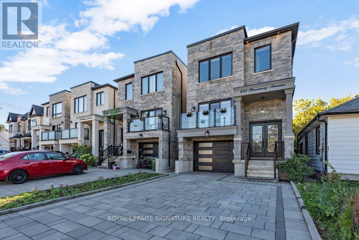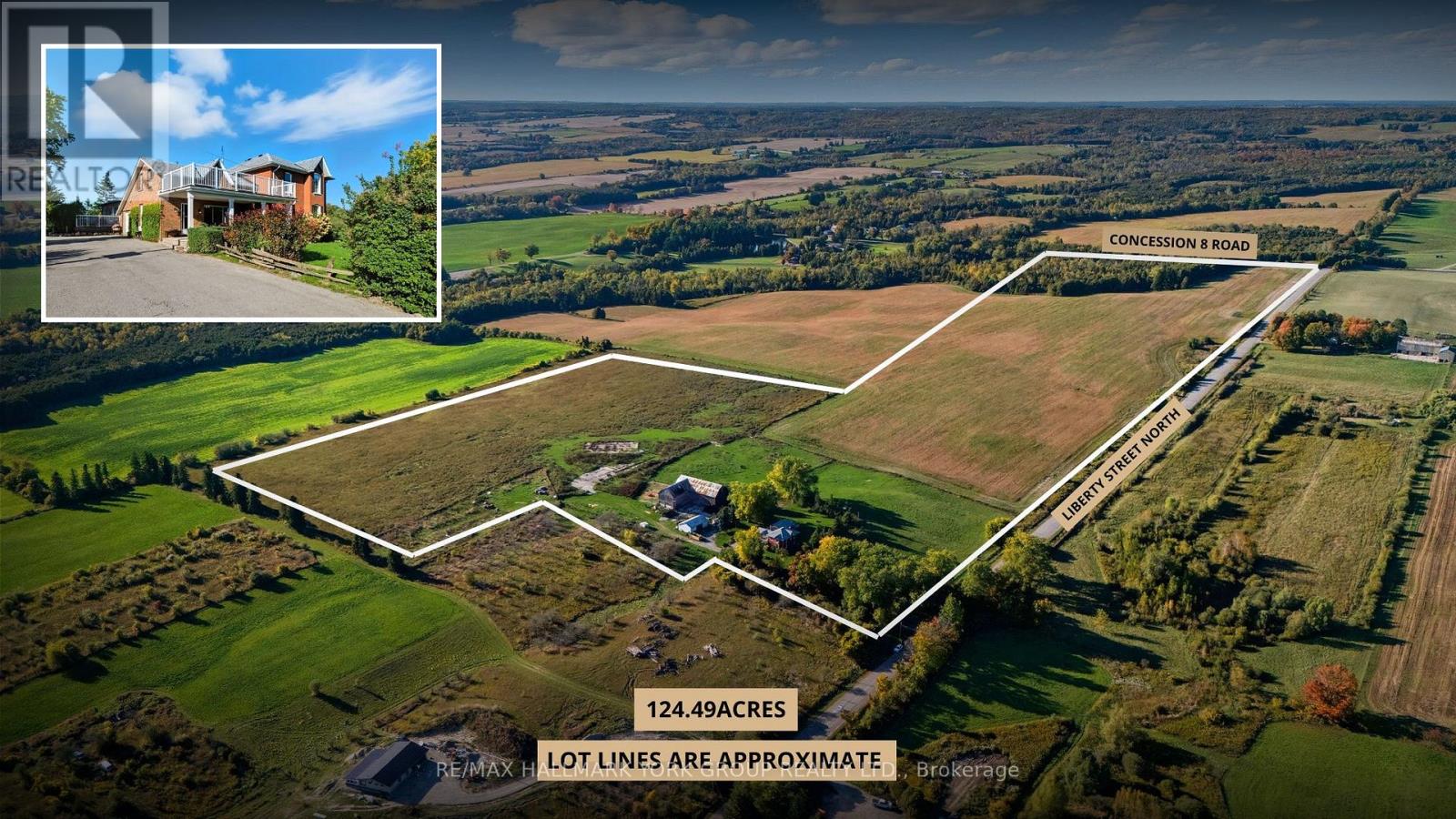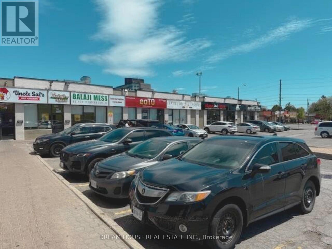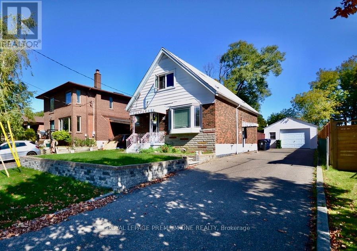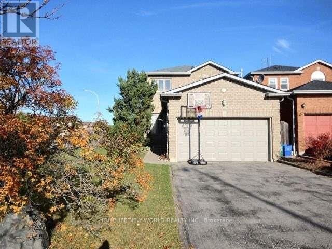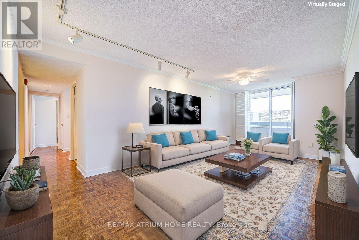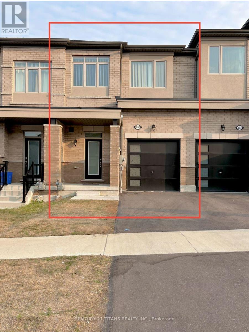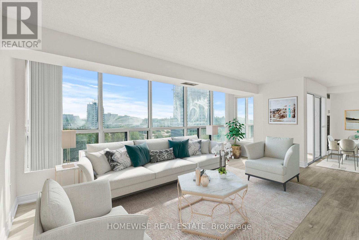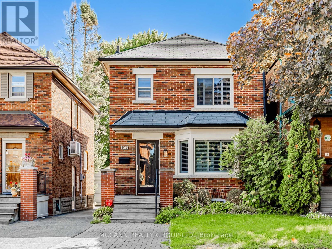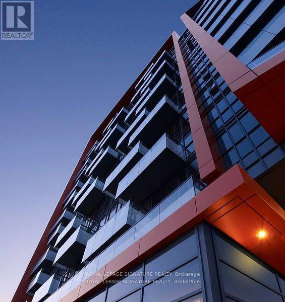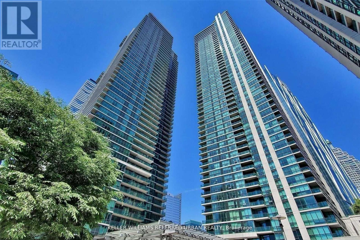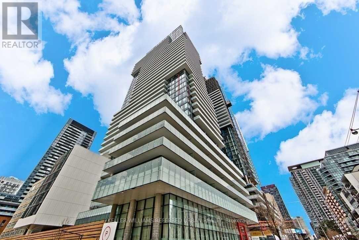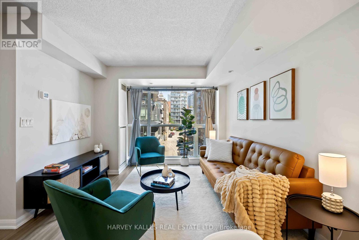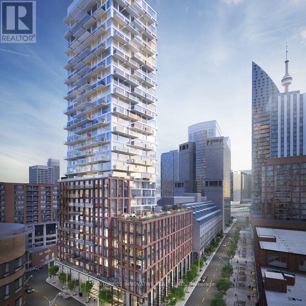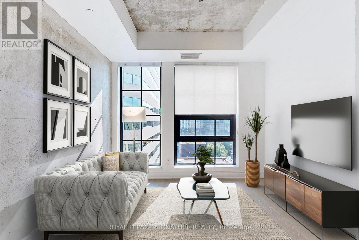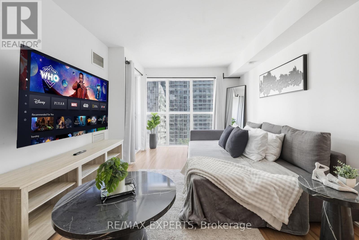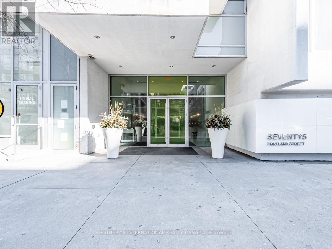37 Vista Drive
Mississauga, Ontario
Stunning 3+1 Bedroom Bungalow for Lease in Family-Friendly Vista Drive, Streetsville Enjoy this beautifully maintained home on a mature 55 x 125 Ft. lot, featuring a semi-detached garage, a massive deck spanning the full width of the home, and a private backyard backing onto a French Immersion Public School and park with clear, unobstructed views. Inside, the renovated open-concept kitchen boasts quartz countertops and newer stainless steel appliances perfect for modern living. Conveniently located within walking distance to Vista Heights School, close to Streetsville Village, GO Station, Credit Valley Hospital, and easy access to highway 401 & 403. Move-in ready ideal for families seeking comfort and convenience! (id:60365)
704 - 60 Old Mill Road
Oakville, Ontario
Welcome to Unit 704 at 60 Old Mill Road, a bright and spacious 2 bedroom, 2 bathroom condo in the sought-after Oakridge Heights community of Old Oakville. This beautifully designed suite offers a functional layout with large windows that fill the space with natural light, a private balcony overlooking Sixteen Mile Creek, and the convenience of 2 parking spaces. The building provides exceptional amenities including an indoor pool, sauna, fully equipped fitness centre, party and games room, and secure entry with concierge service, perfect for those seeking both comfort and convenience. The location is truly unbeatable. Just steps from the Oakville GO Station, commuting to Toronto or around the GTA is effortless, while easy access to the QEW makes travel by car a breeze. Within walking distance you will find boutique shops, charming cafés, restaurants, and everyday essentials, with Oakville Place Mall only minutes away for a full range of retail options. Nature lovers will appreciate nearby Sixteen Mile Creek trails and the picturesque waterfront, offering endless opportunities for outdoor enjoyment. With top schools, healthcare facilities, and community services close at hand, this is an ideal place to call home. Whether you are a down-sizer, busy professional, or commuter, this condo offers the perfect blend of lifestyle and convenience. (id:60365)
740 Lansdowne Avenue
Toronto, Ontario
Welcome to this fully vacant legal triplex located in the one of Toronto's most sought after neighborhood, steps to Wallace Emerson Park and Community Center. Just minutes from downtown Toronto and High Park this property presents a rare chance for investors to set their own rents at market value and immediately maximize ROI. The building features three self contained units each full of potential to attract quality tenants in one of Toronto most vibrant and thriving rental markets. With no existing leases in place new owners benefit from the unique flexibility to renovate, redesign, or lease as is at today's market rents. Perfectly situated this triplexes mere steps from public transit making commuting and connectivity seamless. This neighborhood is known for its lively mix of shopping, dining and entertainment as well as its close proximity to Wallace Emerson Park and Community Center and top rated schools all within walking distance ensuring strong long term tenant demand. Whether you're looking to diversify your portfolio, generate stable rental income, or take advantage of Toronto's steady appreciation, this property checks all the boxes. Each suite has private access, two bedrooms and one bathroom. One parking spot in rear. Hot water tank is owned. Seller is an RREA. (id:60365)
1491 Watersedge Road
Mississauga, Ontario
Utterly magnificent home and property on one of the most sought-after waterfront streets in Mississauga! Overlooks Lake Ontario! Steps to Rattray Marsh paradise! This home boasts 7,124 square feet of exquisite finishes! Over $800,000 spent on meticulously designed outdoor resort featuring pool, hot tub, gazebo, and covered porch/BBQ/fireplace area! Over $350,000 spent on kitchen & butler's pantry! Includes virtually all existing furnishings valued over $300,000! More than $120,000 spent on hardwood flooring! And $86,000 on railings! And $115,000 on designer closets! It goes on and on! Even comes with $50,000 Steinway piano! Primary bedroom has 398 square foot private balcony overlooking magnificently treed gardens! All 5 bedrooms equipped with private baths! 8 bathrooms including a full bathroom in the magnificent outdoor cabana! In-floor heating in basement and backyard! Lower-level nanny suite with separate entry. Sauna built for over $20,000. Cabana with kitchen and washroom cost $126,000. Terrific exercise room. Showcase basement with walk-up to resort yard! Quality build from top to bottom no expense spared. View the virtual tour, fall in love, and book your private viewing today. (id:60365)
104 - 104 Baronwood Court
Brampton, Ontario
Here is your opportunity to own an afford townhome in Brampton! Great location, well maintained quiet complex; this 3 bedroom, 2 bathroom townhome has lots of potential you can make this your perfect home, End unit. Walkout to fenced yard, garage entry to house in lower level, and laundry. Close walking distance to lots of amenitites; (Etobicoke CreekTrail) trailway, Walmart, Schools, public transit, Go station, minutes to Hwy 410, Close To Hwy 407. Don't miss your chance, book a showing before it goes! (id:60365)
63 Second Street E
Kirkland Lake, Ontario
Fully Renovated Four-Plex (2019) Prime Turnkey Investment Opportunity .This well-maintained four-plex is an excellent income-generating property, featuring two separate buildings, each housing two spacious units (one on the main floor and one on the second floor). With a total of four units, this property offers a balanced mix of two two-bedroom and two three-bedroom layouts, catering to a wide range of tenants. Key Features & Upgrades: Full Renovation in 2019 Modern finishes and quality upgrades throughout .Energy-Efficient Windows (2019) Enhanced insulation and reduced utility costs. Recent Mechanical Updates Includes a new furnace (1 year old), hot water tanks (2 years old), and a durable roof (4 years old)Separate Utilities Each unit has its own hydro meter, ensuring easy billing and tenant accountability . In-Unit Laundry Added convenience for tenants, increasing rental appeal .Ample Parking Dedicated parking spaces for all units, a valuable perk in high-demand areas Investment Highlights: Strong Rental Demand Ideal for long-term tenants or student rentals (if near a college/university)Low Maintenance Recent upgrades minimize immediate repair costs. Turnkey Operation Move-in ready with no major renovations needed .Financials Available : Detailed income and expense reports provided upon request (id:60365)
34 Berczy Street
Barrie, Ontario
Updated, purpose-built multiplex walking distance to the beautiful waterfront and Situated within Barrie's Urban Growth Centre making it ideally positioned for strong tenant demand. This well-maintained apartment building features 11 spacious two-bedroom units on a large lot with more than enough parking. Major bonus is the current locker area has potential to convert it to a 12th unit complete with a washroom rough-in. The exterior has been significantly upgraded with a gemstone finishing EIFS system. This boosts durability and visual appeal mimicking natural stone with a textured, mineral-rich surface. It acts like a thermal blanket for the building and stands up to harsh weather making it a smart, stylish choice for long-term performance. The balconies have also been significantly upgraded to this turn key investment gem. Five of the units are being rented below market rent so in time as tenants turnover, there is also significant upside in income opportunity. Residents enjoy easy access to transit and can walk to grocery stores, restaurants, and shopping. A solid investment in one of Barrie's desirable and fast-growing areas. (id:60365)
13 Couples Court
Barrie, Ontario
Turnkey All-Brick Bungalow in Barrie's NW! Nestled on a quiet cul-de-sac, this beautifully renovated home is steps from schools, the community centre, sports dome and the Barrie Golf & Country Club. Enjoy easy access to Bayfield Street's shops and dining, plus Barrie's vibrant waterfront with beaches, marina, boardwalk, and patios. Highlights include 1) 2023 designer kitchen with stainless steel appliances & breakfast bar. 2) Spacious Great Room with cathedral ceiling, gas fireplace & walkout to deck. 3) 3rd bedroom currently being used as an office. 4) Fully fenced landscaped yard with large deck for entertaining & relaxing. 5) Finished basement with large rec room and 2nd gas fireplace, a 4rd bedroom, gym, games area, office area plus a full 3pc bath & tons of storage space in the laundry/utility room. 6) 2-car garage + driveway parking for 4. 7) Move-in ready with modern updates throughout, Roof (2018), Furnace (2016), Windows (2025). A rare opportunity in one of Barrie's most desirable neighbourhoods. Book your private showing today! (id:60365)
200 Farrell Road
Vaughan, Ontario
Stunning Ravine Lot in the desirable and newly developed Upper West Side Community. Less than 3 years old purchased directly from the builder with over $130K in upgrades. Brilliant and functional layout provides approximately 7300 sqft of living space with great ceiling height for each floor, sunken or raised rooms for easy access, a walkout basement into the picturesque Maple Nature Reserve and a Third Floor Loft which includes a bedroom, ensuite, living room, balcony that is perfect for Guests or In-laws. Huge master ensuite & dressing room, all 5 bedrooms with ensuites and walk-in closets, spacious 3car tandem garage for your collection and an abundance of natural light throughout the home. The community boasts highly rated new schools and easy access to trails and parks, making it ideal for outdoor enthusiasts. This property perfectly blends luxury, comfort, and nature. **EXTRAS** All elfs, S/S Appliances (KitchenAid), Fridge, Dishwasher, Gas Stove (6 Burner), Built-in Convection Oven/Microwave Comba, Granite Counter tops, Front Loading Washer/& Dryer, 2 X Cac Units & 2 x Furnaces (id:60365)
102 Pine Hill Road
Bradford West Gwillimbury, Ontario
ESTATE HOME SHOWCASING OVER 5,100 SQ FT, IN-LAW POTENTIAL, LUXURIOUS FINISHES, TRIPLE GARAGE, & 2.33-ACRE LOT! Set on a prestigious 2.33-acre estate in The Shires Estates, Bradfords most distinguished country estate community inspired by the timeless charm of the English countryside, this stately all-brick home offers over 5,100 finished square feet of refined living. The impressive exterior showcases a circular driveway, a covered front porch with double doors, soffit lighting, and a triple garage with inside entry. A 20-foot cathedral ceiling, floor-to-ceiling windows, and a grand spiral staircase create a striking first impression, while 10-ft ceilings on the main level and 9-ft ceilings on the upper and lower levels enhance the homes scale. The custom kitchen features granite countertops, a large island, custom cabinetry topped with crown moulding, tile backsplash, stainless steel appliances, and a walkout to the deck. The main level also offers hardwood floors, a formal dining room, a living room with a gas fireplace and built-in cabinetry, two dens, and a laundry room. The generous primary bedroom showcases dual walk-in closets and a 5-piece ensuite with a soaker tub, glass-walled shower, dual vanity, and water closet, while three additional bedrooms feature private or shared ensuite access. The walkout basement provides excellent in-law capability with a kitchen boasting quartz countertops, an island, stainless steel appliances, a large rec room, two bedrooms, two full bathrooms, laundry, and a cantina. Backing onto a ravine with towering trees offering privacy, complete with a covered composite deck with glass railings, a lower-level patio, and an irrigation system. Additional highlights include a drilled well, water softener, filters, UV, reverse osmosis, HRV, high-efficiency furnace, central air conditioning, central vac, and a 200-amp electrical panel. A #HomeToStay of distinction where craftsmanship, scale, and setting exceed expectations. (id:60365)
24/25 - 300 Esna Park Drive
Markham, Ontario
Discover business freedom with property ownership in Markham's prime industrial hub with this 3,997 sq. ft. unit available for immediate occupancy. Designed for seamless logistics, this unit accommodates 40' trailers, offers 14' clear height, 2 Truck Loading Docks, 120A power, and "EMP-GE" zoning. Vendor options for custom turnkey office build-outs & renovations, the space is easily adaptable to your needs. Great location just five minutes from Highway 404, with quick access to Highways 401 and 407 allowing easy transportation & shipping. Property features ample parking spaces, three site access points & alternative unit options up to 6700 sqft. **EXTRAS** Completed property upgrades: New asphalt loading & parking lot, upgraded security cameras,LED exterior lighting, fresh painted shipping & rear access doors. (id:60365)
15 Dundurn Crescent
Vaughan, Ontario
Beautifully Renovated And Spacious 4+1 Beds, 5-Baths Family Home Backing Onto A Park In Uplands. Bright Open-Concept Layout With A Designer Kitchen Overlooking The Family Room, Planked Flooring, Wrought Iron Railings, And Upgraded Finishes Throughout. Features Spa-Inspired Renovated Bathrooms, Pot Lights, Smooth Ceilings, And Elegant High Baseboards And Mouldings. Combined Living And Dining Area Ideal For Entertaining, Plus A Finished Basement With Nanny's Room For Added Versatility. Convenient Walk-In Access From The Garage. Located In A Sought-After Family-Friendly Neighbourhood Close To Top-Rated Schools, The Promenade Mall, Parks, And With Easy Access To Highway 407. **Photos Taken Prior To Current Tenant Occupancy.** (id:60365)
24 - 300 Esna Park Drive
Markham, Ontario
Discover business freedom with property ownership in Markham's prime industrial hub with this 2,000 sq. ft. unit available for immediate occupancy. Designed for seamless logistics, this unit accommodates 40' trailers, offers 14' clear height, 60A power, and "EMP-GE" zoning. Vendor options for custom turnkey office build-outs & renovations, the space is easily adaptable to your needs. Great location just five minutes from Highway 404, with quick access to Highways 401 and 407 allowing easy transportation & shipping. Property features ample parking spaces, three site access points & alternative unit options up to 6700 sqft. **EXTRAS** Completed property upgrades: New asphalt loading & parking lot, upgraded security cameras,LED exterior lighting, fresh painted shipping & rear access doors. (id:60365)
8 Stookes Crescent
Richmond Hill, Ontario
Welcome to this bright and spacious family townhome for lease in the highly sought-after Bathurst and Jefferson area of Richmond Hill. Nestled on a quiet, family-friendly street, this home offers the perfect blend of comfort, convenience, and community living. Located within a top-rated school district and just 10 minutes to Highway 404, it provides an easy commute while keeping you close to everything you need Farm Boy, Sobeys, Canadian Tire, banks, cafes, and restaurants are all nearby. Enjoy being surrounded by nature with scenic trails, parks, golf courses, playgrounds, and a community centre just minutes away. This home is ideal for families and professionals seeking a peaceful environment without compromising on accessibility and modern conveniences. Experience the best of Richmond Hill living in this beautiful and well-connected neighbourhood. Hot Water Tank Rental Is INCLUDED in the price- No need to pay extra! (id:60365)
3 James Speight Road
Markham, Ontario
Endless possibilities! Located in a commuter friendly neighbourhood close to the 407 and the hospital, this well-loved home is just waiting for your personal touch. The main floor offers a spacious living and dining room with charming crown moulding and plenty of windows to let in loads of natural light. The eat-in kitchen flows into a cozy breakfast nook, perfect for everyday family living. A large primary bedroom, two additional bedrooms, and a full 4-piece bath complete the main floor. The basement is just as roomy and offers great potential for multi-generational living, featuring a separate side entrance, a recreation room, an extra bedroom, and a large laundry room that could easily be converted into a second kitchen. Lots of storage and a cold cellar round out this space. Low-maintenance outdoor space includes a welcoming front porch and a private stone patio surrounded by lush perennial gardens. All this, just a short walk to schools, parks, and local amenities. Bring your vision and make this home your own! (id:60365)
146 Hollywood Hill Circle
Vaughan, Ontario
Spacious 3 Bedroom, 3 full and 1 half washroom Semi-Detached Home With Finished Basement. Steps To Public Schools, Shops! Close to Maple Go Station and Highway 400 and 407. Fully Fenced Backyard. Tenant to pay deposit of first and last month rent on offer acceptance, Monthly rent by Etransfers, Pay their own utilities and hot water tank (Monthly rental $44.58), Obtain Tenant's insurance, and cut the grass and snow removal. Few Furniture Belongs to the Landlord Will Stay in the Property for the Tenant's Use (A List Will be Provided). (id:60365)
2 Nessie Street
Markham, Ontario
Welcome to your dream home! Luxurious full brick detached home in a high demand area, this beautifully maintained home sitting on a spacious 3 side open corner lot with eye catching curb appeal in one of Markham's most sought-after communities. All over Crown moldings on ground floor with 9ft. ceilings, Featuring gleaming hardwood floors, a bright family room with large windows allowing natural light to flood in and a cozy gas fireplace, open concept kitchen, perfect for year-round cooking and entertaining. Upstairs boasts 4 generous sized bedrooms with a Walk-in closet in the master, The finished basement offers a large rec room, area for a wet Bar, a full bath ideal for extended family or guests. Enjoy Approx. 2800 ft. of combined living space, stunning lush green backyard, ample parking space with eye catching Stonework done the long driveway fits in 2+4 car parking's & lots of storage space, huge cold room with Built in shelves. Recent Upgrades: Owned Furnace 2024 , Owned Hot Water Tank (2024), High Capacity Owned AC, New Fridge/ Stove & GDO & 2 Remote Openers & Pot Lights wrapped around the house . No rentals/contracts at all, An excellent lifestyle & location of this incredible property. Steps to Top Schools/Colleges, Aanin Library, TTC, Go Station. Shopping, Walmart, Costco, Places of Worship, Hwy 401/407 etc. A rare opportunity you don't want to miss!!. (id:60365)
4448 Jesse Thomson Road
Whitchurch-Stouffville, Ontario
A Golden Opportunity Knocks! Welcome to this Exquisite Contemporary Custom Estate Home, privately nestled on just under 5 acres with 319 of frontage, surrounded by mature trees and backing onto the Serene York Regional Forest. Offering over 7,000 sq. ft. of luxury living plus an additional 2,000+ sq. ft. finished walk-out basement, this home delivers an unparalleled lifestyle in a tranquil forested setting. The striking exterior boasts a stucco & stone façade, 4-car garage, electronic gate, and a circular driveway. Inside, you'll find soaring ceilings on all levels, hardwood floors, waffle ceilings, floating hardwood stairs with wrought iron pickets, and floor-to-ceiling picture windows that flood the living and dining rooms with natural light. The gourmet chefs kitchen is a showpiece with a custom waterfall centre island, upgraded cabinetry, and premium stainless steel appliances perfect for hosting family gatherings and grand celebrations. All 5 oversized bedrooms feature private renovated ensuites. The primary suite offers a boutique-inspired walk-in closet with centre island, and a spa-like 5-pc ensuite with freestanding tub, glass shower, and dual vanities. The professionally finished walk-out basement is ideal for entertaining, complete with floor-to-ceiling windows, a custom-built wet bar, expansive recreation space, and 2 guest suites. Outdoors, enjoy your private garden oasis on a 677 deep lot, complete with a workshop and garden shed. This is truly a rare, one-of-a-kind estate that seamlessly blends modern elegance with peaceful natural surroundings. Don't miss your chance to own this extraordinary gem! Note: The subject is virtually staged. (id:60365)
100 Poplar Crescent
Aurora, Ontario
Welcome To 100 Poplar Cres In A Sought After Aurora Highlands. This Spacious Townhome Is Set In The Heart Of Aurora Backing Onto Open Green Space! The Main Living Level Features A Fantastic Layout With A Formal Dinning Room and 10 Foot Ceiling! The Large Kitchen Features Lots Of Cabinets, Counter Space And A Breakfast Area! Top Level Features 3 Generous Bedrooms All With Closets. Finished Basement Provides Extra Space For Living, Office And Storage. 1 Car Garage Plus 2 Parking On The Driveway For A Total Of 3 Parking Spots! Amenities Include Outdoor Pool, BBQ Area And Visitors Parking. Situated Walking Distance To Great Schools, Library, Parks, Trails. Just Minutes Away From Go Train, Shopping, Highways 400 and 404. Welcome Home! Welcome Home! (id:60365)
215 Coon's Road
Richmond Hill, Ontario
Nestled In The Coveted Oak Ridges Enclave, This Distinguished Former MODEL HOME Stands Out For Its Authentic Craftsmanship And Timeless Quality. Rarely Offered, And One Of Only A Select Few Properties That Back Directly Onto A RAVINE, It Provides Serene Privacy, Lush Natural Views, And A True Sense Sf Sanctuary Rarely Found In Todays Market. Here, Every Window Frames Greenery, And Every Season Brings Its Own Beauty, Making The Ravine Setting Not Only A Backdrop But Also A Lifestyle. The Home Carries Not Only Architectural Strength But Also A Touch Of FENG SHUI Harmony, Thoughtfully Enhanced By The Current Owners To Cultivate A Balanced And Uplifting Environment. Over The Years, The Residence Has Been A Source Of Joy And Prosperity, A Place Where Comfort And Positive Energy Coexist. With ELEGANCE & PRACTICALITY In Mind, The Redesigned Kitchen Is The Centerpiece Of The Home, Combining Extended-Height Cabinetry, A Waterfall Quartz Island, Glass Backsplash, And Refined Lighting With Premium MIELE & KITCHENAID APPLIANCES. Both The Front And Back Yards Were Professionally Landscaped With Interlock/Limestone, Enhancing Curb Appeal And Creating Inviting Outdoor Spaces. Inside, A New HVAC System, Together With Soft And Purified Water Systems And A Whole-Home Ventilation Upgrade, Ensures Healthy, Efficient, And Comfortable Living Year-Round. OVER 3,000 SQ FT Of Refined Living Space, FOUR GENEROUSLY SIZED BEDROOMS And A FULLY FINISHED BASEMENT. The Lower Level Extends The Homes Versatility With A Bonus Bedroom, Wet bar, Electric Fireplace, And Spacious Recreation Area, Providing Endless Possibilities For Entertaining, Family Time, Or A Private Retreat. Surrounded By MULTI-MILLION-DOLLAR ESTATES In One Of Richmond Hill's Most Desirable Neighborhoods, 215 Coons Rd Is More Than Just A Home -- It Is A Rare Opportunity To Enjoy Timeless Elegance, Feng Shui Balance, Modern Upgrades, And An Unparalleled Ravine Setting, All In One Of The City's Most Prestigious Neighborhood! (id:60365)
(Main Floor) - 972 Krista Court
Newmarket, Ontario
*MAIN FLOOR*, FULLY FURNISHED, Hardwood Floor, Fully Fenced Backyard and *PET FRIENDLY*. Easy Access to Schools, Go Transit, Southlake Hospital, Restaurants, Costco, Upper Canada Mall, Close to HWY 404! Tenant shall pay Utilities. Tenants acknowledge that our measurements are by estimate, Landlord/Listing agent does not accept any responsibility for the measurements. Tenant To Verify All Measurements. Tenant is responsible for cutting Grass & snow removal for marked driveway parking space. (id:60365)
Bsmt - 171 Dolores Crescent
Vaughan, Ontario
This beautifully maintained, modern, and functional basement apartment offers a delightful living space, with utilities included in the rental price.. The unit features a private, separate entrance, a generously sized bedroom, a spacious open-concept living area and kitchen, and a well-appointed washroom with a stand-up shower. It also includes in-suite laundry and additional storage space, along with a designated parking spot in the driveway. This lovely basement apartment is situated on a tranquil, tree-lined street. The apartment boasts a bedroom complete with a closet that includes custom-built shelving. The location offers close proximity to excellent schools, convenient transportation options, various shopping centers, and easy access to highways 427 and 407.The apartment is located near Martin Grove Road and Highway 27.Do not miss this wonderful opportunity to reside in the Elder Mills community. (id:60365)
206 - 33 Cox Boulevard
Markham, Ontario
Spacious & Bright 1+1 Unit At Tridel Luxurious Condo. Overlooking Garden. Walk To Unionville High School,Park, Markham Civic Centre. Steps To V I V A & Public Transit. Mins To Hwys & G O Station. Close To First Markham Place, Markville Mall, Main St & Too Good Pond. (id:60365)
77 - 7181 Yonge Street
Markham, Ontario
Prime Corner Retail Space With Exceptional Exposure On The main Level At World On Yonge Multi-Use Complex. The Unit Space Boats A Beautiful Interior Design With Closed Ceiling Featuring Panels & Pot-Lights. THREE SEPARATE ENTRANCE DOORS Are Located At Both Corner Sides, Providing Easy Access & Dividable Spaces To Make An OUTSTANDING & GOLDEN OPPORTUNITY For Varity Of Retails/Offices/ Businesses And Entreprenurs. Located Close To High-Traffic Intersection Yonge & Steeles, Four Residential Towers, Boutique Hotel, Supermarket, Food Court, Restaurants, Banks, Medical Clinics & Dentistries, Nail & SPA. Ample Ground & Underground Parking, Easy Access For Tenants & Visitors. Step Away From Public Transit & Future Subway Extension Station. (id:60365)
17083 Warden Avenue
Whitchurch-Stouffville, Ontario
Discover the perfect blend of country calm and modern convenience in this fully rebuilt 2023 home, set on picturesque Warden Ave with peaceful pond views and rolling fields as your backdrop. Just 10 minutes to the Newmarket GO Station and under an hour to Union, you're minutes from Newmarket, Aurora, and Stouffville, top-rated York Region schools, and beautiful walking and cycling trails. Every detail has been thoughtfully upgraded new foundation with waterproofing, roof, windows, Maibec siding, and 200-amp electrical service. Inside, enjoy engineered hardwood upstairs, luxury vinyl plank downstairs, heated floors in the mudroom and spa-like primary ensuite. The primary bedroom also boasts a custom walk-in closet, fitted window coverings, and smart built-ins throughout. The bright, modern kitchen features a 36 gas range and quiet Bosch dishwasher. The lower level offers two generous living areas, a large laundry room with commercial-grade Maytag appliances, and abundant storage. All major systems are brand new, including septic, water treatment with UV and softener, furnace, propane tanks, and water heaterall owned. A 7.5KW Generac generator ensures youre never without power.Additional highlights include a fully finished bunky with power and internetideal for a home office or creative spaceand a tidy garden shed. This turn-key property offers the rare chance to move right in and enjoy peaceful country living without sacrificing convenience. (id:60365)
788 Woodland Acres Crescent
Vaughan, Ontario
Sitting on a fantastic 1.01 acres in prestigious Woodland Acres, this custom-built estate offers ultimate privacy, luxury finishes, and breathtaking views. This is a one-of-a-kind retreat offering unmatched comfort and natural beauty. The landscaped front grounds feature towering mature trees and lush perennial gardens with abundant privacy. In the rear, a true backyard oasis awaits with an inground pool, large gazebo, swing set, fantastic table space, and a fully equipped cabana with granite countertops, stainless steel fridge, smooth-top stove, two sinks, and a 3-piece bath with separate shower area. Multi-level stone patios, staggered gardens, and expansive lawns make this an entertainers dream. Inside, a grand 2-storey foyer with skylights and marble floors leads to elegant principal rooms, including a family room with a floor-to-ceiling fireplace and balcony walk-out, a living room with medallion ceiling and window bench, and a sunlit family room. The gourmet kitchen boasts Blue Pearl granite floors/counters, Sub-Zero and Miele appliances, a large island, and built-in desk, with a breakfast area that walks out to the rear patio. Upstairs, the primary suite features hardwood floors, a sitting area with balcony access, wood-burning fireplace, and a spa-like ensuite with Jacuzzi, His & Hers vanities, glass shower, and cathedral windows. The second bedroom has its own ensuite with glorious views of the rear grounds. Bedrooms three and four share an architecturally eye-catching bathroom, including a 5-pc marble bath with sloped glass roof. The second-floor laundry room adds convenience. The walk-out lower level offers a rec room with fireplace, steam sauna, 2-pc bath, and plenty of storage. Additional highlights include geothermal heating, European multi-lock windows, three fireplaces, French doors, pot lights, skylights, and multiple balconies. Walk to top-ranked St. Theresa CHS and drive to SAC, SAS, HTS, Lauremont, CDS & Vilanova. (id:60365)
35 Delmark Boulevard
Markham, Ontario
This 2 storey home is fully framed inside and is ready for your finishing touches. A perfect opportunity to customize to your taste . Interior work needed **Flooring installation *** Wall finishing(drywall & painting, trim)*** Kitchen ***Bathrooms***Ideal for Contractors, Investors or Homeowners looking to complete a project to their own standards- Structure in place----Bring your vision to life-Located in an Established Neighbourhood (id:60365)
300 William Street E
Oshawa, Ontario
Welcome home to this stunning detached 3+1 bedroom, 3 bath home in the highly sought-after O'Neill neighbourhood - a perfect blend of charm, comfort, and lifestyle. Step outside and discover your very own backyard paradise: a resort-like retreat with a sparkling pool (fenced for safety), a cabana with hydro, spacious decking, and a cozy fire pitperfect for making the most of warm summer nights. With a 216 ft deep lot (59 ft at the rear!), you'll have all the space you could ever want for entertaining or relaxing. Inside, the main floor impresses with updated hardwood floors, a luxurious custom kitchen with quartz counters, high-end appliances, and a large walk-in pantry. The open dining area flows seamlessly to the patio, while the living room offers a warm and inviting vibe with its beautiful wood-burning fireplace and custom built-ins. Upstairs, you'll find 2 bedrooms, a bright office, and a stylish 3-pc bath. The top floor is a true retreat, featuring a spacious primary bedroom with a walk-in closet and a private 4-pc ensuite. The finished basement includes an additional bedroom, 3-pc bath, a wet bar, and a separate entrance, ideal for guests, in-laws, or potential rental income. All this in a prime location close to Costco, shopping, transit, community centres, restaurants, and top-rated schools. Bonus: drawings for a new two-car tandem garage are available! This is more than just a home. It's a lifestyle upgrade waiting for you. (id:60365)
306 - 1243 Broadview Avenue
Toronto, Ontario
Spacious & Bright 1 Bedroom Apartment! Prime Broadview location! Kickback and relax in this generously sized, sun filled 1 bedroom unit located at Broadview & O'Connor. Featuring elegant granite countertops and sleek, modern flooring throughout. ****Smoke free building *** on site coin laundry for your convenience *** parking available for a fee. Enjoy the tranquility of a quiet, well maintained low rise building just minutes from everything you need: grocery stores, restaurants, cafes & shops nearby - Direct bus access just steps from the front door and a subway just a quick bus ride or walk! Short walk to Riverdale Park and the Danforth! Don't miss out! Book your private viewing today ! (id:60365)
42 Nahanni Terrace
Toronto, Ontario
Great Investment opportunity and income potential property! Best fit for the first time home buyers and investors. Spacious Very Large Corner Lot with huge potentiality for building multi units dwelling. Great Home With 6 Bedrooms, Hardwood In Living/Dining Room, Finished Basement With 2 Bedrooms 4 Pc Washroom, eat-In-Kitchen, separate entry. Close To Ttc, Schools, Hwy 401,Park,And Shopping Mall. Full house including basement is currently rented. Avg monthly Income $6000 plus. Whether you're looking for a family home or an investment property, this opportunity won't last long. (id:60365)
444 Pharmacy Avenue
Toronto, Ontario
Welcome home to this stunning, custom-built, detached 4+2 bedroom, 5 bathroom property located in the desirable Clairlea Community! The main floor is a showcase of contemporary elegance starting with a spacious foyer with gorgeous porcelain floors, 10.5 foot ceiling and 2-piece powder room. Step up to the living room with a dramatic custom feature wall accompanied by the open-concept family and dining room that features an impressive fireplace, an abundance of natural light, pot lights and a walk-out to the deck. The chef-inspired kitchen impresses with sleek quartz counters and backsplash, built-in stainless steel appliances, a large centre island with breakfast seating, a tremendous amount of storage with display cabinets and 10.5 foot ceilings. Upstairs, the primary suite is a private retreat with a 6-piece ensuite, walk-in closet and private balcony. The second bedroom boasts hardwood floors, a walk-in closet and 4-piece ensuite. The third and fourth generous sized bedrooms also feature hardwood floors, large closets and large windows which share a modern 4-piece family bathroom with body spray unit in the shower. Second floor laundry room with stainless steel appliances provides the ultimate convenience. The lower level basement apartment with separate entrance offers an open concept recreation room, kitchen with stainless steel appliances and 2 spacious bedrooms, one with an above grade window and one with a walk-out to the backyard. Secondary laundry room in the lower level gives your income property or in-law suite added convenience. Located just minutes from Victoria Park Station, the Eglinton LRT, top-rated schools, shopping plazas, parks, and community centres, this home offers unmatched access to everything you need in a convenient neighbourhood! Don't miss out on calling this gem your new home! (id:60365)
7450 Liberty Street N
Clarington, Ontario
Loved By The Same Family For Nearly 55 Years, 7450 Liberty Street N Is A Once-In-A-Lifetime Opportunity To Own A Piece Of Durham's Countryside Legacy. This Rare 124.49-Acre Farm Perfectly Balances Privacy, Potential, And Timeless Rural Charm. Ideally Located Just Minutes From Bowmanville And Highway 407, This Exceptional Property Lies Within Ontario's Prime Agricultural System, Offering Gently Rolling Landscapes, Natural Drainage, And A Harmonious Blend Of Open Fields And Mature Wooded Areas. It's A Setting That Invites Peace, Purpose, And Possibility Ideal For Farming, Investment, Or The Creation Of A Country Estate That Will Stand The Test Of Time. The Classic Two-Storey Farmhouse, Spanning Over 3,554 Sq.Ft. Above Grade, Has Been A Beloved Family Home For Generations. Warm, Welcoming, And Filled With Character, It Features Four Spacious Bedrooms And Two Bathrooms, Designed For Everyday Comfort And Family Connection. A Thoughtfully Crafted Self-Contained Nanny Or In-Law Suite, Added In 2017, Includes Its Own Kitchen, Living Area, Bedroom, And 3-Piece Bath Perfect For Multigenerational Living, Extended Family, Or Private Guest Accommodations. A Large Multi-Purpose Barn Anchors The Property, Providing Endless Opportunities For Agricultural, Equestrian, Or Recreational Pursuits. The Expansive Acreage Offers Natural Beauty, Open Space, And The Serenity Of Wide-Open Countryside A Peaceful Retreat That Feels A World Away, Yet Conveniently Close To Town. Zoned A1 + RH (Rural & Agricultural) And Designated Farm Property Class (2025), This Estate Offers Both Enduring Value And An Extraordinary Lifestyle. Whether You Are Expanding Your Operation, Investing In Land, Or Continuing A Family Legacy, 7450 Liberty Street N Embodies The Very Best Of Country Living Within Durham Region. Do not walk land/barns without appointment. (id:60365)
14a - 1960 Lawrence Avenue E
Toronto, Ontario
Great opportunity to start your own business in one of the most lively and high-traffic locations! This commercial unit available at Saag Food Plaza a well-established, vibrant community hub with constant foot traffic and strong local demand. This is the perfect space for entrepreneurs in food, retail, or services who are looking to grow in a dynamic, energetic environment. With a prime location, high visibility, and surrounded by successful businesses, this unit is ideal for start-ups or business expansions with ample parking space. Opportunities like this don't come around often secure your spot in this thriving commercial center today! (id:60365)
47 Singleton Road
Toronto, Ontario
Welcome to 47 Singleton Dr, a great opportunity in a family-friendly neighbourhood backing onto beautiful Wexford Park. Set on a generous lot, this property offers plenty of space and potential for those looking to make it their own.The home features a functional layout with bright living areas, multiple bedrooms, and a separate lower level with its own entrance. A huge, rare garage provides excellent storage and parking options with extra long driveway. The large backyard offers privacy and a peaceful view of the park, perfect for outdoor enjoyment.Currently occupied by owner & tenants, this property is being sold as is, where is. Conveniently located close to schools, shopping, transit, and community amenities. (id:60365)
61 Hartrick Place
Whitby, Ontario
Beautiful Well Maintained Home On A Corner Lot In Desirable Family Friendly Neighbourhood! Living/Dining Room W.French Doors & Hardwood. Family Room W. Wood-Burning Fireplace. Newer Sink And Counter Top In Eat In The Kitchen, Etc, Finished Basement With Recreatio Room, Laundry, Bar, Fridge. 2020 Newer Furnace, Huge Sunny Back Yard. (id:60365)
701 - 3131 Bridletowne Circle
Toronto, Ontario
Spacious Tridel 1+Den, 2 Bath (1199 Sqft) with West Views! Large primary bedroom with walk-in closet & balcony walk-out. Generous sized den easily used as office or second bedroom. Kitchen with French door entry and cozy breakfast area. Separate formal dining room for entertaining. Oversized living room with balcony walk-out, perfect for cozy nights in or lively gatherings. Gorgeous greenery views from the 113sqft balcony. All inclusive maintenance fee covers Hydro, Heat, Water, Cable TV, Internet, and Parking. Building amenities include Sauna, Tennis Court, Parking Garage and Security System as well as Visitor Parking, Indoor Pool, Meeting Room, Party Room, Rec Room and Gym. Unbeatable location across from Bridletown Mall, Metro, parks, TTC, and minutes to Hwy 404. Seller/listing brokerage does not warrant the accuracy of any dimensions; buyer/buyers agent to verify all measurements, maintenance fee, and taxes. (id:60365)
1 - 1450 Kingston Road
Pickering, Ontario
Rare Opportunity to Own a Well-Established Mediterranean Restaurant in Pickering! Located at a prime, high-traffic intersection in the heart of Pickering, this iconic Mediterranean restaurant has been proudly serving the community for over 30 years. With a solid reputation, loyal customer base, and excellent visibility, this is truly a turn-key business ready for its next owner to take it to the next level. The restaurant offers a spacious dining area with a warm and welcoming atmosphere, perfect for family dining, private events, or corporate functions. One of its standout features is the massive outdoor patio a rare find in this area ideal for summer dining, live entertainment, or hosting special events. Sitting on a generous lot, the space provides countless opportunities for growth. Theres even the potential to operate 24 hours, catering to late-night crowds and expanding revenue streams. Located in one of Pickering's busiest and fastest-growing areas, surrounded by residential neighborhoods, businesses, and constant traffic flow, this location is hard to beat. (id:60365)
2552 Winter Words Drive
Oshawa, Ontario
Bright and spacious 3-bedroom, 3-washroom freehold townhome located in a highly desirable master-planned community in prime North Oshawa, built by award-winning Delpark Homes. This well-maintained home features 9-foot ceilings on the main floor, hardwood flooring in the living and dining rooms, and an open-concept layout perfect for entertaining. The spacious primary bedroom offers a walk-in closet and a 5-piece Ensuite, with generously sized second and third bedrooms. Enjoy the convenience of no maintenance fees and a prime location within walking distance to Costco, two brand-new RioCan plazas with Tim Hortons, LCBO, FreshCo, Pet Valu, Dollarama, banks, and numerous dining options. Just minutes to the GO Station and Hwy 407, this home is ideal for families and commuters alike. (id:60365)
906 - 3050 Ellesmere Road
Toronto, Ontario
Discover comfort and convenience in this newly renovated, 1246 square 2-Bedroor + Den, 2-Bathroom condo perfectly situated across from the University of Toronto Scarborough campus and all other essential neighbourhood amenities. Included in the sale is 1 underground parking space and 3 storage lockers. Whether you're a first-time buyer, downsizer, or savvy investor, this unit offers incredible value in a well-managed building. Step inside and enjoy a functional layout with generous room sizes and an open-concept living and dining area flooded with natural light. The primary bedroom features 2 closets and an ensuite bath for added privacy. Enjoy peaceful views, or take advantage of building amenities including a gym, indoor pool, tennis court, party room, and 24-hour security. Bonus: All-inclusive maintenance fees cover your heat, hydro, water! With TTC at your door, minutes to Centennial College, grocery stores, parks, and highway access, this location truly has it all. 3050 Ellesmere Rd is the space you need, the location you want, and the lifestyle you deserve. (id:60365)
105 Ronan Avenue
Toronto, Ontario
Renovated! 3+1 Bedroom With Granite Countertops & Eat-In Centre Island, Heated Floors In Kitchen & Bath, Hardwd Floors, Fireplace, Pot Lights, S/S Appliances, And 2 Renovated Baths. Private Yard With W/O To Deck And Summer Sunroom Or Extra Storage. Great Location. Walk To Wanless Park, Bedford Park School & TTC. Front Parking Pad With Mutual Drive & Detached Garage Offering 2 Parking Spaces. Tenants Pays Parking Pad Permit, Water, Heat, Hydro, Snow Removal & Landscaping, Garbage Disposal. (id:60365)
826 - 560 Front Street W
Toronto, Ontario
Bright & Stylish Corner Suite in the Heart of King West!Experience upscale downtown living in this 1-bedroom corner unit with unobstructed city views and a thoughtfully designed, open-concept layout. Soaring 9-ft ceilings, and floor-to-ceiling windows flood the space with natural light.The kitchen features stainless steel appliances and ample storage, perfect for both cooking and entertaining.Enjoy world-class, resort-style amenities: 24-hour concierge, stunning rooftop lounge and terrace, expansive fitness centre, yoga studio, sauna, party room, theatre, and guest suite.Located in a boutique Tridel-built residence, steps from Torontos best restaurants, cafes, and nightlife with a park right across the street. Quick and easy access to the Gardiner Expressway makes commuting a breeze. (id:60365)
2606 - 18 Harbour Street
Toronto, Ontario
Success Tower At Pinnacle Centre Located Just Mins From Bay Street Financial Core! This 1 Bed + Separate Den Unit is 590 Sf + 38 Sf Balcony, Floor To Ceiling Windows For Fantastic Views Of The Lake And City, Laminate flooring, Modern Kitchen, Granite Counters, Back-Splash, Stainless Steel Appliances & More. Great Location! Walk To Go Station And Lakeshore. Pictures are for reference and taken before current tenant moved in. (id:60365)
2408 - 185 Roehampton Avenue
Toronto, Ontario
Yonge & Eglinton Urban Neighbourhood, Spacious & Sun-Filled One Bedroom Plus Den Suite With Large Balcony, Spectacular Unobstructed View, 9 Ft Ceiling With Floor To Ceiling Window, Large Den Can Be Used As 2nd Bedroom, Easy Access To Public Transit, Steps To Yonge St Subway Line, Restaurants, Grocery & Shopping. Pictures are for reference and taken before current tenant moved in. (id:60365)
416 - 18 Beverley Street
Toronto, Ontario
Welcome to the 416!! This sun-drenched and spacious 1 bedroom plus den, 2 full bathroom condo offers nearly 750 square feet of functional living space. This condo is perfectly situated in one of the most vibrant part of downtown Toronto. It cannot get more hip than the well renowned Queen St. West. Featuring a beautiful and efficient layout, this freshly painted unit is finished in a neutral palette with upgraded granite countertops completely turn key and move-in ready. This well-designed layout creates an inviting feel that maximizes space and natural light. The generous versatile den is perfect for a second bedroom, home office, or guest room. With two full washrooms, parking, & locker, this condo checks all the boxes for modern city living. Ideally located just steps to public transit, U of T, Chinatown, The Eaton Centre, and Toronto's trendiest restaurants and shops, everything you need is right at your doorstep.This condo runs beautifully being managed by one of the most reputable management companies, residents enjoy top tier amenities, including an expansive, beautifully landscaped courtyard, and a recently updated, fully-equipped gym with dedicated yoga space. Stylish, spacious, and superbly located this is downtown living at its best. (id:60365)
503 - 2a Church Street
Toronto, Ontario
Stunning And Immaculate 1 Bdrm Condo In The Heart Of Downtown!! Fully Upgraded With Laminate Flooring Throughout. Open Concept Style With Updated Kitchen, Granite Tops And Stainless Steel Appliances. Walking Distance To Financial District, Restaurants, Cafes, And St. Lawrence Market. Floor To Ceiling Windows. Open Balcony. (id:60365)
1007 - 608 Richmond Street W
Toronto, Ontario
Gorgeous Harlowe Building! Modern, stylish, and full of character! This south-facing suite features floor-to-ceiling windows that flood the space with natural light. The 10th floor is one of the few in the building with 10-foot ceilings and an unobstructed south view. Enjoy stunning loft-style architecture with exposed concrete ceilings, feature walls, and hardwood floors throughout. The functional layout offers a defined living area, perfect for relaxing or entertaining. Located steps from King and Queen Street West, you're surrounded by trendy shops, grocery stores, restaurants, bars, cafés, and convenient transit options. Building amenities include a concierge, party room, gym, and more. (id:60365)
807 - 300 Front Street W
Toronto, Ontario
Bright and stylish 1-bedroom condo in the heart of downtown Toronto. Features an open-concept layout, floor-to-ceiling windows, and a private open balcony with city views. Modern kitchen with integrated appliances, spacious bedroom, and in-suite laundry.Located steps from the Financial District, Union Station, Rogers Centre, and top dining. Building amenities include a gym, rooftop terrace, party room & 24/7 concierge.Perfect for professionals seeking convenience and comfort in the core. (id:60365)
402 - 75 Portland Street
Toronto, Ontario
Experience luxury urban living at the highly coveted 75 Portland, where sophisticated design meets vibrant city life. This expansive loft, ideally located in the heart of King West Village, offers an unparalleled lifestyle surrounded by a wealth of neighborhood amenities. Perfectly upgraded and tailored for those who appreciate refined living, this space is flooded with natural light. Boasting approximately 650 sqft of thoughtfully designed interiors, plus a spacious balcony, the open-concept layout is enhanced by sleek, modern finishes. Perfectly Situated And Within Walking Distance Of Public Transit, Great Restaurants, Fitness Studios, Parks, And All Sought-After Conveniences. *Partially furnished* as seen in photos. The bed &couch are excluded. Landlord open to a 6-month lease. (id:60365)

