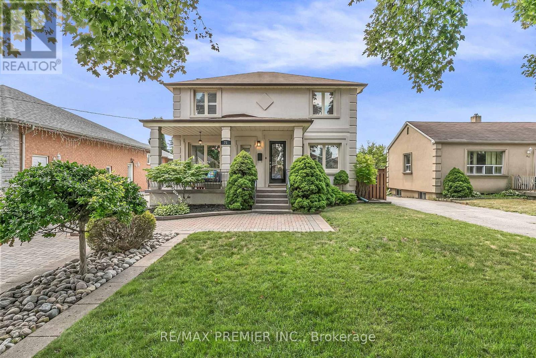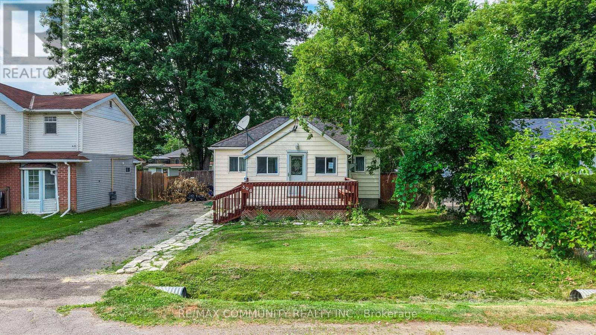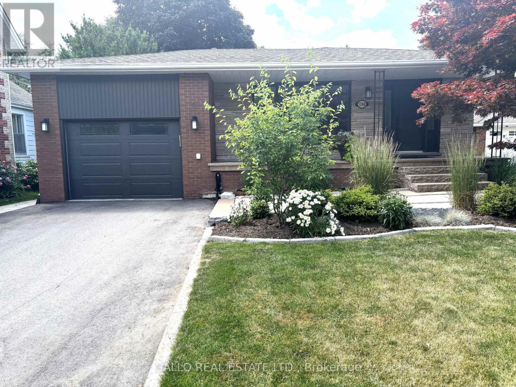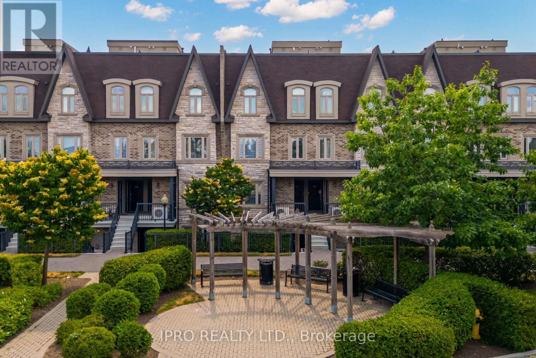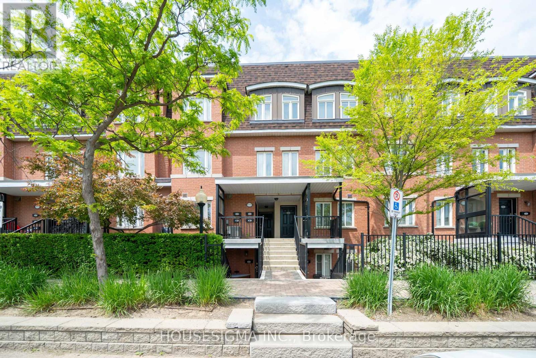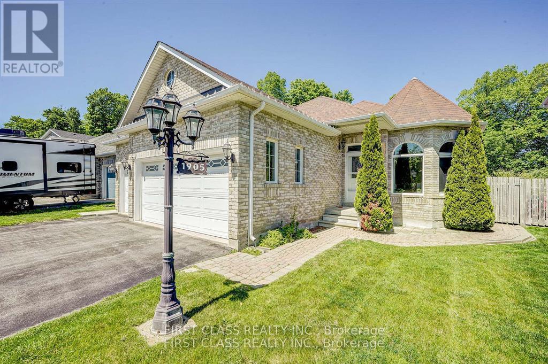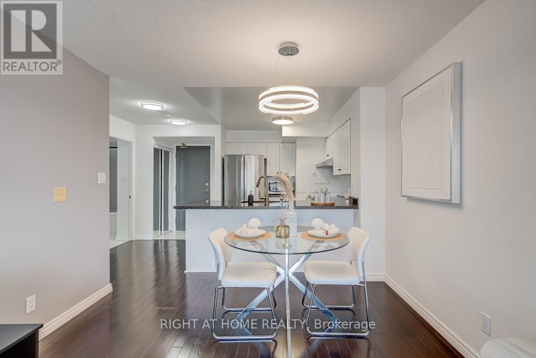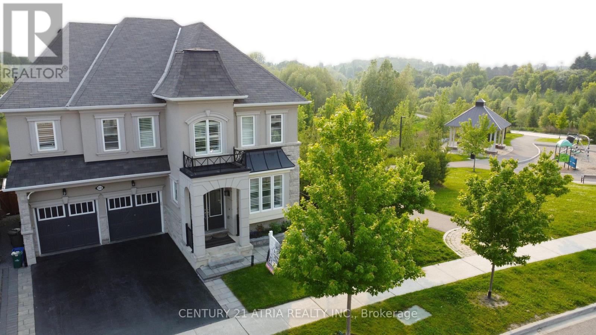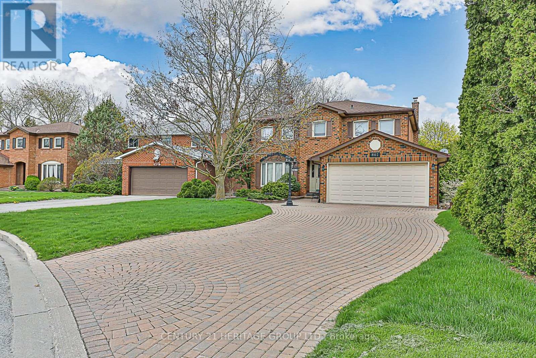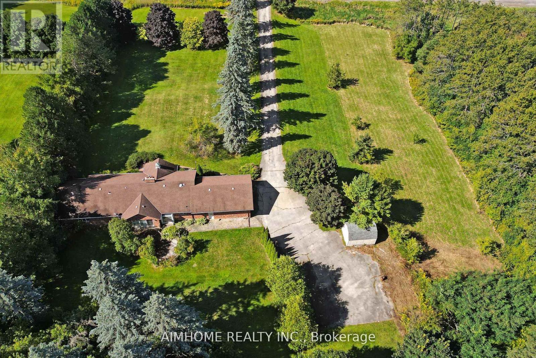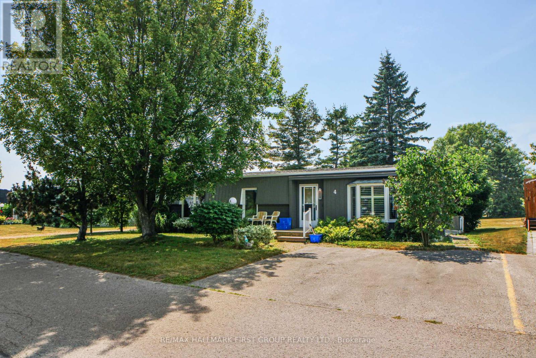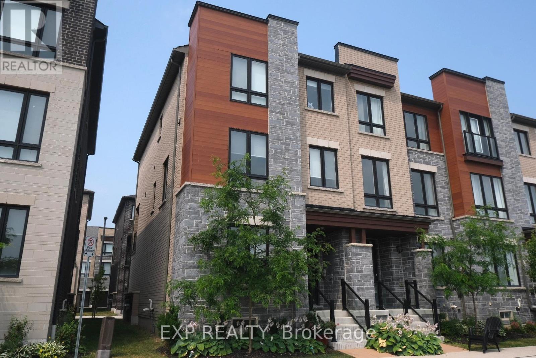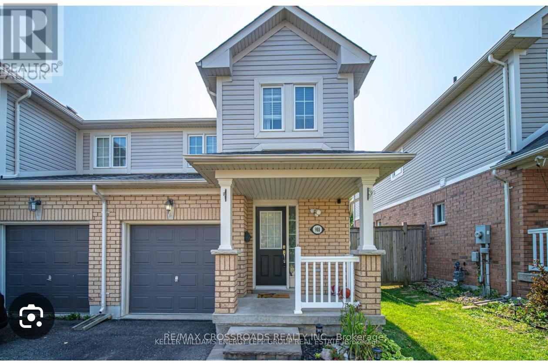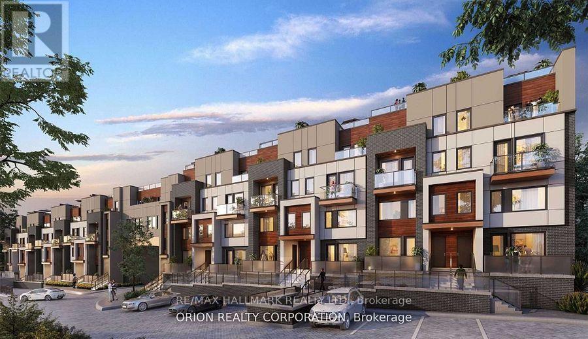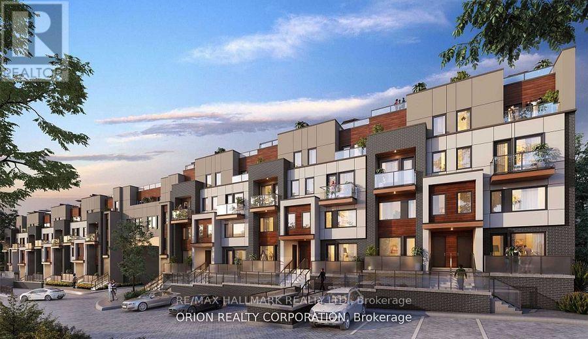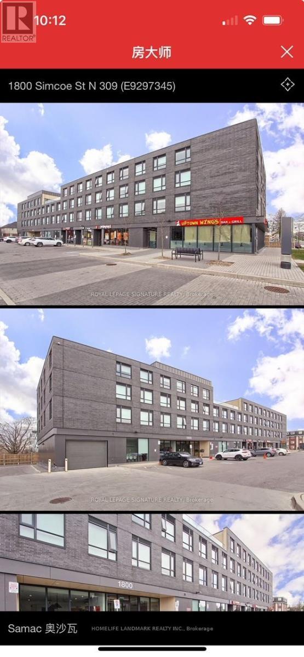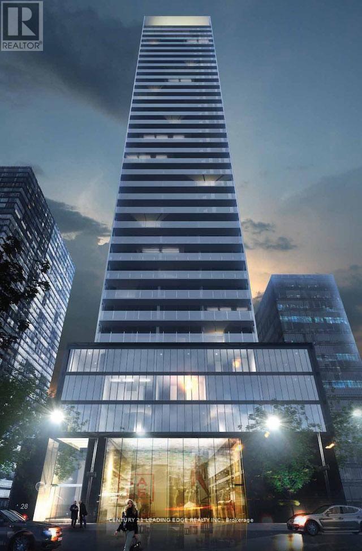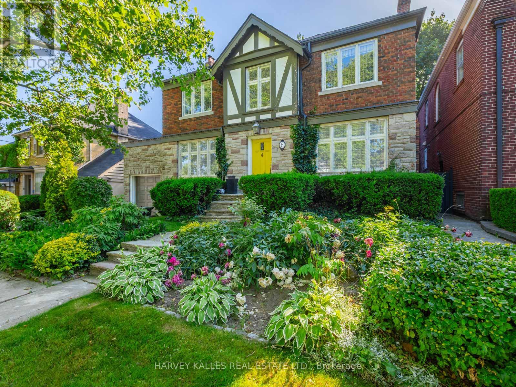81 Wandering Glider Trail
Bradford West Gwillimbury, Ontario
Welcome to 81 Wandering Glider Trail in Summerlyn Village! This elegant 4 bedroom Sycamore model by Great Gulf offers 3,380 sq ft of beautifully designed living space, upgraded throughout with luxury finishes and maintained to the highest standard. Ideally located on a sought after street with no sidewalk and a park just across the road, this home impresses with rich hardwood flooring throughout, custom wainscoting, crown moulding, and decorative ceiling treatments that elevate the space and add timeless elegance. The formal dining room features a Swarovski crystal chandelier set into a decorative ceiling. The sun-filled family room includes large windows, pot lights, a waffle ceiling, and a custom fireplace that adds warmth and sophistication. A main floor home office provides a private, functional space ideal for remote work or quiet study. At the heart of the home is a chef-inspired kitchen, featuring upgraded cabinetry, quartz countertops, a custom pantry, premium Bosch and KitchenAid appliances, and a spacious island. The breakfast area walks out to a fully fenced backyard with space for entertaining, outdoor play, or quiet relaxation. Two elegant hardwood staircases with wrought iron pickets lead to the upper level, where you'll find four oversized bedrooms. The primary suite features a walk-in closet and a spa-like 5-piece ensuite with a freestanding tub and separate glass shower. The second bedroom includes its own private ensuite, while the remaining two bedrooms share a full bath. A spacious upstairs family room offers flexible living - perfect for a media lounge, home office, or multigenerational space. Just minutes to Highway 400, Bradford GO Station, schools, trails, library, parks, and shopping. A truly exceptional home. Show with complete confidence. (id:60365)
36 Johnson Road
Aurora, Ontario
Nestled on a quiet, child-friendly street in the heart of the sought-after Aurora Highlands community, this delightful bungalow offers the perfect blend of comfort, privacy, and tranquility. Surrounded by mature trees and lush landscaping. The serene backyard feels like your own private retreat ideal for relaxing evenings, weekend gatherings, or peaceful morning coffee. Inside, this well-maintained home exudes warmth and character, featuring two full kitchens and a layout that suits both growing families and downsizers alike. The spacious living areas are bright and inviting, while the generous lot offers endless potential for outdoor enjoyment or future expansion. Lastly, The finished, heated garage is a standout feature, offering a dedicated workbench area for hobbyists, mechanics, or those in need of extra storage and workspace. Enjoy the rare combination of suburban charm and convenience, all just minutes from top-rated schools, parks, shopping, and transit. (id:60365)
71 Hawman Avenue
Vaughan, Ontario
This is a must see! Located on a quiet street in West Woodbridge, this beautiful home is situated on a huge 50x 170 lot with a 9 car driveway! Fully equipped with a salt water pool, a pergola, gazebo, solar powered pool equipment and even an in ground sprinkler system! The spacious granite kitchen with skylight, stainless steel appliances and gas stove. Main floor with plenty of pot lights, hardwood floors and crown moulding. This large home offers 3 bedrooms and 4 bathrooms with a separate entrance to the basement apartment with a fully equipped kitchen and a huge cantina.Included in this home are all window coverings, appliances including front load washer and dryer. This home is centrally located in a Woodbridge. Close to schools and shopping with very easy access to Highways and Public transportation. Many upgrades throughout the property. Come and view it today! Shows 10 +++ (id:60365)
8 Alm Court
Aurora, Ontario
A Must-Have for Sports Enthusiasts - Previously Owned by Legendary Canadian Hockey Goaltender Curtis Joseph Welcome to this stunning executive bungalow nestled on nearly 2 acres in the prestigious enclave of Aurora Estates. Boasting over 5,100 sq. ft of pure luxury, this home features 10-foot ceilings, 8-foot doors, and exceptional designer finishes throughout. Step into the sunken living room with a two-sided fireplace, perfect for entertaining or relaxing in style. The grand primary suite offers a spa-like 7-piece marble ensuite and an enormous walk-in closet. The gourmet kitchen is a chef's dream, equipped with a Wolf stove, Sub-Zero refrigerator, and elegant custom cabinetry. The fully finished walk-out basement is a true entertainer's paradise, featuring a pub, wine cellar, gym, hockey training room, games room, home theatre, and direct access to a beautifully landscaped yard with pool, cabana, hot tub and multiple sitting areas with wood burning fireplaces. For the car enthusiast, there's also a newer detached 2-car garage in addition to the main 3 car garage. (id:60365)
28 Thornway Avenue
Vaughan, Ontario
Stunning Family Home in the Prestigious Brownridge Community! This Bright, Sun-Filled4-Bedroom, 4-Bath Detached Home Sits on a Quiet Street and Offers the Perfect Blend of Comfort and Style. Features Include a Spacious Living Room, Formal Dining Room, and a Cozy Family Area with Brick Fireplace. The Kitchen Boasts Caesarstone Counters, Top-of-the-Line Stainless Steel Appliances, and a Breakfast Area Overlooking a Large Deck and Beautiful Backyard Ideal for Entertaining. Upstairs Offers 4 Generous Bedrooms and 2 Full Bathrooms with Tons of Natural Light Throughout. The Finished Basement Has a Separate Entrance, 2 Large Bedrooms, a Full Kitchen, and a 3-Piece Bath Perfect for In-Laws . Ceramic & Laminate Flooring Throughout.This Home Truly Has It All Book Your Private Tour Today! (id:60365)
31 Thornbank Road
Vaughan, Ontario
This sprawling, classically designed mansion has a gated front entrance to a circular courtyard with formal gardens with over 10,000 Sq-ft liveable area combined "Lower & upper levels" and lot size of 100 ft X 302 Ft, back to the Prestigious"Thornhill Golf Club" Professionally Interior Designed & Furnished - 6+1 Bedrooms,10 Washrooms- Showcasing A Grand Cathedral Foyer, Magestic Archways And 11 Ft & 10 Ft Ceilings with Elevator, Multiple Walk-Outs To Terraces & Enclosed- Veranda Overlook The Backyard Retreat & Swimming Pool Oasis, professional landscaping, heated driveway and surrounding wrought iron fencing with an entrance gate, Kitchen highlights include a hardwood floor, granite counters, a large centre island/breakfast bar with an integrated sink, a pantry, pot lights, a detailed decorative ceiling, custom backsplash, high-end stainless steel appliances, a built-in desk, arched windows, and a sliding door walkout to a covered patio. Off the kitchen is a covered outdoor loggia in Italian with a wood-burning fireplace. The living room features a hardwood floor, crown moulding, a wood-burning fireplace with detailed plaster surround, a ceiling medallion and chandelier, and two arched double garden-door walkouts. In the dining room, highlights include a hardwood floor, crown moulding, a chandelier and two arched windows. The office features rich wood walls, a coffered wood ceiling, wall sconces, floor-to-ceiling built-in shelves, and two double-door walkouts to the front. The backyard has a covered patio, an inground pool, a three-piece bathroom, a cabana, an inground hot tub, a large lanai with a wood-burning fireplace, an outdoor kitchen with stainless steel appliances and a dining area, fountains, gardens, a potting shed, and lawn space. The lower level wine room, a 700-bottle wine cellar, features cabinetry, counter space, exposed brick walls and ceiling, a tile floor, a games room and a sound-proof movie theatre.3 car garage and 12 parking spaces. (id:60365)
306 Kenwood Avenue
Georgina, Ontario
South Keswick 2 Bedroom Bungalow On Mature Lot In Quiet Neighborhood. Walking Distance To Lake Simcoe. Laminate Floor Through-Out Backyard With Two Large Garden Sheds. Front Deck (8 X 15), Driveway With Ample Parking Close To Schools, Shopping, And All Amenities. Minutes To 404. Great Investment, Perfect Starter Home. SEE ADDITIONAL REMARKS TO DATA FORM (id:60365)
12168 Tenth Line S
Whitchurch-Stouffville, Ontario
SPOTLESS!!! Tastefully Renovated with In-Style Decor- Step into this Stunning Open Concept Backsplit design with spacious 4 level layout. Just Move In! This modern home boasts custom built-ins, sleek quartz countertops, and ample storage making it a chef's dream. Overlooking living room and dining room Gleaming hardwood floors flow seemlessly through the home, complimenting the expansive floor plan. Plenty of windows with natural light making making space bright & airy. The cozy family room ,featuring a gas fireplace is perfect for relaxing. Step outside from sliding doors to your private impressive 209' deep yard, complete with stone patio ,gazebo, gardens-ideal for outdoor entertaining. Main floor laundry with side entrance ! plus home office or 4th bedroom & 3 pc-ideal inlaw/nanny's suite! Upper floor boasts 3 bedrooms with updated baths and Master bedroom with semi-ensuite, bonus W/O to your own balcony overlooking backyard. Finished rec room/games room . Enjoy evenings/mornings on your front porch. Close to Go train, Shops, Trails, Schools, Parks-.Easy access to 404&407. THIS HOME IS A PERFECT BLEND OF STYLE,COMFORT AND FUNCTIONALITY!! (id:60365)
612 - 89 South Town Centre Boulevard
Markham, Ontario
Fontana Luxury Condo In Unionville Prime Location, One Bedroom + Den Plus Breathtaking Balcony, 2 Full Baths, 9' Ceiling, Laminate Flooring Throughout, Grand Concierge W/24Hrs Security, Million Dollar Club House, Shops/Bank/Restaurant/Shops Across The Street, Mins To Go Station, Hwy 404 & Hwy 407. One Locker P2-192 & One Parking P2-008 Included. (id:60365)
108 - 320 John Street
Markham, Ontario
Welcome to Bayview Villas, A Quiet Family Friendly Neighbourhood Located In The Heart Of Thornhill. This main floor stacked townhome is laid out like a cozy bungalow. The unit offers 1.5 bathrooms and 2 bedrooms PLUS a den that could easily accommodate an office space, or be converted into a luxury walk-in closet. The open concept living and kitchen area is well thought out with a bump-out detail to perfectly fit your table or TV, allowing the spaces to be shared, yet defined. There is a front porch area and private rear patio for you to enjoy the outdoors. Granite counters, white cabinets, California Shutters, fresh paint and tons of natural light make this unit a bright and welcoming home. The location is amazing - Steps to Public Transit & Hwy 407 & Hwy 7, shopping, groceries, schools, community center, and there's a children's playground at your doorstep! Check out the owned parking too - the proximity from parking space to front door cannot be beat! See the virtual tour! Virtually staged photos have been added for inspiration. (id:60365)
1013 Ne - 9205 Yonge Street
Richmond Hill, Ontario
Featuring 9-ft ceilings, 1+1 bedroom (DEN as a second bedroom)Heat and water utilities included. locker and parking included. indoor and outdoor pools, Yoga Studio, newly upgraded gym, sauna, party room, media lounge, jacuzzi, and more. The spacious den can easily serve as a second bedroom or a private home office. this unit is filled with natural light and offers a welcoming and airy atmosphere. generous storage space including a large closet, one parking spot, and a dedicated locker .rooftop terrace, party room, billiards lounge, theatre room, and 24-hour security. Just steps to Hillcrest Mall, transit, restaurants, and more. Don't miss this opportunity to live in one of the most desirable locations in the area! (id:60365)
827 - 100 Eagle Rock Way
Vaughan, Ontario
Presenting a meticulously designed 1+1 bedroom suite at GO.2 Condominiums by the esteemed Pemberton Group, nestled in the heart of Vaughan's historic Village of Maple. The suite boasts expansive floor-to-ceiling windows, providing an abundance of natural light and a serene north-facing view. A large terrace without columns enhances the outdoor living experience. Residents enjoy access to a suite of premium amenities, including a 9th-floor terrace, yoga and steam rooms, a fully equipped fitness Centre, a theatre, a party room, and a guest suite. The suite features wide-plank laminate flooring, contemporary cabinetry, and a spa-inspired bathroom. Included with the suite are one parking spot and a locker for added convenience. community offers unparalleled connectivity, being directly adjacent to the Maple GO Station, ensuring swift access to downtown Toronto via the Barrie Line in just 33 minutes. With seamless connections to Highways 400, 407, and 404, the entire Greater Toronto Area is within easy reach. (id:60365)
317 - 310 John Street
Markham, Ontario
Welcome to this sun-filled upper- level unit, bungalow style (no stairs!) townhouse located in the prestige Willowbrook community in Thornhill. This south facing, exceptionally well maintained 795sq home offers the perfect combination of modern, open-concept and comfortable living with all the advantages and ease of low maintenance condo lifestyle (no snow shoveling, no grass cutting) -all in a safe, family-friendly, beautiful& clean complex. This unit is conveniently located near the visitor parking lot and direct access to John St for easy commute. Featuring 2 spacious bedrooms plus a large den, and a large ensuite storage, this home is completely turnkey. The complex has direct access to A large plaza: Food Basics, Shoppers Drug Mart, Community Centre, Library, Walk-in Clinic; Located in top ranking school zones and walking distance to St Robert CH, Thornlea Secondary School; Don't miss this property! Whether you're a first time buyer, downsizer or investor- this home checks all the boxes. This is an exceptional value for the space, amenities and location. (id:60365)
31 Lundigan Drive
Georgina, Ontario
Stunning 3 Bedroom Family Home in Sunny Keswick. Welcome to this beautifully upgraded and renovated 3 bedroom family home nestled in a quiet, family friendly neighbourhood in Keswick. Step up to a professionally landscaped front porch and into a home that blends style and function seamlessly. The interior showcases elegant paneled walls, coffered ceilings, and pot lights throughout, creating a warm and sophisticated ambiance. Enjoy cooking and entertaining in the gourmet kitchen with modern finishes and a seamless walkout to a large deck perfect for summer gatherings. Upstairs, you'll find three generously sized bedrooms, each filled with natural light. This home features zero carpet, offering a clean and low maintenance lifestyle. The private, landscaped backyard is a true retreat, complete with custom decking and stonework. Located near excellent schools and surrounded by welcoming neighbors, this is the perfect place to settle in and call home. Don't miss this incredible opportunity to live in one of Keswick's most desirable pockets! (id:60365)
501 Mcgregor Farm Trail
Newmarket, Ontario
Welcome to your Dream Home in the Prestigious Glenway Estates! This Stunning 4-bedroom, 4-bathroom residence sits on a premium 150-ft deep, Sun-Drenched Corner Lot featuring an oversized 18 x 36 Inground Pool backing onto a serene Wooded Area for added privacy * Home offers almost 3,000 sq ft of Elegant Living Space above grade * Step through an impressive 8-ft Double Door entry into a spacious Foyer, where you'll immediately notice the elegant hardwood flooring, smooth ceilings, upgraded lighting, Pot lights, and custom California Shutters * The Contemporary Kitchen is a Chefs Delight, featuring Glossy Cabinetry, Quartz Countertops, Premium Stainless Steel Appliances * The Sunlit Breakfast Area offers a seamless Walk-Out to the Private Backyard perfect for morning coffee or entertaining * The inviting Family Room centers around a cozy Gas Fireplace, creating the perfect atmosphere for relaxing evenings * Upstairs, the Expansive Primary Suite is a true retreat with an oversized Walk-in Closet and a spa-inspired 5-Piece Ensuite complete with a frameless glass shower, deep soaker tub, and double granite vanity * All secondary Bedrooms are generously sized, with one offering a private 3-piece ensuite and two sharing a 5-piece Jack and-Jill bathroom * Outside, enjoy your own Backyard Oasis featuring an oversized 18 x 36 Inground Pool perfect for summer fun and entertaining * An unbeatable location close to Upper Canada Mall, parks, ravines, trails, top-rated schools, and so much more * Don't miss this rare opportunity to own a truly exceptional home in one of Newmarket's most sought-after communities! (id:60365)
32 Daleview Court
Vaughan, Ontario
Discover The Unparalleled Breathtaking Elegance of 32 Daleview Court, A Truly Exceptional 6200 Sq.ft.(with finished walkout lower level) Residence Nestled In The Heart Of Kleinburg's Most Coveted Enclave. This Rare And Sought-After Property Offers A Once-In-A-Lifetime Opportunity To Own A Piece Of Paradise In A Prestigious Court With Gated Entrance, Backing Onto A Tranquil Ravine That Whispers Serenity And Privacy. Located Just Steps From The Charming Kleinburg Historical Village, This Estate Provides The Perfect Blend Of Exclusivity And Convenience. Imagine Living In A Sanctuary Where You Are Suspended Within A Lush Park, Surrounded By Majestic Trees And Vibrant Greenery That Create A Sense Of Peace And Seclusion. The Natural Beauty Envelops You, Providing A Private Retreat Away From The World's Hustle And Bustle. The Home Itself Is A Stunning French Country Chateau, Exuding Timeless Elegance And Refined Craftsmanship. Situated On A 1.03 Acre Lot With Gated Entrance, With 16 Car Parking, Featuring 12+5 Rooms, 4+2 Spacious Bedrooms Plus 2 Additional, Versatile Rooms( Meditation Room), Floor To Ceiling Panoramic Windows Overlooking The Lush Gardens & Ravine, And A Finished Walkout Basement With Theatre Room,Separate Nannies Suite, An In-ground Pool And An Outdoor Fire Pit! This Residence Is Designed For Both Lavish Entertaining And Comfortable Everyday Living. Every Detail Reflects Sophistication, Making It A True Masterpiece Of Design And Functionality.*** Properties Like 32 Daleview On The Market Are Exceedingly Rare, Especially In Such A Prime Location.*** Opportunities To Acquire Such A Distinctive Estate Do Not Come Often, And This May Very Well Be Your Only Chance To Own A Home Of This Caliber. Embrace The Exclusivity, Embrace The Beauty - This Is More Than Just A House! It's A Lifestyle Of Privacy, Elegance, And Natural Splendour Surrounded By Nature In One Of Kleinburg's Most Coveted Addresses! (id:60365)
Main - 1905 Webster Boulevard
Innisfil, Ontario
Only Main Floor for lease, Minutes from Lake Simcoe, backing onto serene greenbelt. Beautifully maintained bungalow features 9' ceilings, hardwood floors, a bright eat-in kitchen with granite counters, newly stainless steel appliances, walkout to a 14x32 deck ideal for entertaining .Enjoy a private backyard, newly renovated washrooms. (id:60365)
304 - 19 Northern Heights Drive
Richmond Hill, Ontario
Welcome to this spacious 650 sqft Suite with 9 Ft. Ceilings and All UTILITIES Included (incl cable and internet). The open concept long living and dining areas easily accounts for den space and easily accommodates a home office, reading nook or workout space. The kitchen has newer stainless steel appliances, Long sun-filled living and dining room with new light fixtures and balcony access. Spacious primary bedroom with direct access to balcony and deep sliding door double closet. Ensuite laundry and 4 piece bathroom complete this functional and beautiful unit. Modern and well maintained unit and building. Private & Secure w/Gatehouse & 24-7 Security guards! Walk to area Restaurants and Hillcrest Mall. Building amenities includes; tennis court, jungle gym play area, Sauna, gym, Pool & Renovated party room. (id:60365)
122 Degraaf Crescent
Aurora, Ontario
Welcome to the home that has it all! Situated in the high demand neighborhood of St. John's Forest, this spectacular detached home built by Mattamy Homes suits all your family's living needs! Notable features include: Pie shaped lot backing onto greenspace and siding onto a parkette for ultimate peace & privacy. Main floor In-law suite finished by builder with 3 pc ensuite bath. Gorgeous chef's kitchen /w Miele gas cooktop, built-in oven & speed oven. Amazing finished basement offers additional living space for in-laws/nanny with bedroom, 3 pc bath, gorgeous full kitchen, laundry room + sink, rec room & separate entrance to rear yard. Spacious 2nd floor family room/den, huge composite deck perfect for outdoor entertaining, stonework at front & side of home & so much more! Conveniently located minutes to Hwy 404, Go-Train, T&T's Supermarket, L.A Fitness & Within Rick Hansen P.S (2022-2023 Fraser Institute score of 8.6 & 150/3021 ranking)& Dr G.W. Williams H.S(2022-2023 Fraser Institute score of 8.8 & 28/746 ranking)boundary. (id:60365)
861 Columbia Court
Newmarket, Ontario
Stunning detached 4 bedroom residence that redefines spacious living. This beautifully appointed home boasts rooms which offer the perfect blend of comfort and style. The sitting room, a lovely retreat with fireplace and walk-out to an inviting deck. The kitchen has a large eat-in area and is complete with Stainless Steel Appliances. The Primary bedroom offers a walk-in closet and ensuite bathroom. There are 3 other generously-sized bedrooms with closets. One of the highlights of this home is the fabulous finished basement complete with kitchen and walk-out to a large deck. It is a space tailor-made for entertaining, overlooking a mature, fully fenced backyard offering peace and privacy. Convenience is at your doorstep with this property's location including schools, shopping and access to all major routes. (id:60365)
34 Maryvale Crescent
Richmond Hill, Ontario
Ravine Ravine Ravine 100 x 380ft Property in South Richvale's Exclusive Enclave, Private Location * Custom Built Residence * Magnificent Ambiance * Designer's Finishings with an eye to detail * Architectural Arched Windows Illuminate the Grandure of this Home * Fully finished top to bottom * Walkouts from Kitchen & Family Room to Terraces overlooking this Spectacular Ravine Lot * Five Parking Garage. Floating staircase leads us to the second level to Primary Suite and Sitting Room with garden views. Four secondary bedrooms all with private ensuites and walk in closets/organisers * Spectacular floorplan with over 13,500 sf (approx) of finished space (incl. lower level). Family or service staircase accesses the recreation room with full walk out to covered terrace and expansive garden to the ravine. Ample space for a billiard table / card table, custom built in bar, media area, cozy fireplace, walk out to garden and covered terraces. Relax in the sauna and hot tub. Includes two bathrooms, 6th bedroom, full 2nd kitchen and dining area.Opportunity to enjoy, entertain and live in this wonderful community with access to shopping, schools and local parks. Minutes to Hwy 407 and 404 (id:60365)
12301 Keele Street E
Vaughan, Ontario
reat redevelopment land! 2-3 mins drive to king city go station! beautiful country house! Ranch Style Bungalow over 5000 Sq.Ft. living space . big size land 2.01 acres (210x416 ft) best for rebuild your dream house ! Surrounded By Mature Trees! Over 2500 sq.ft. on main floor, 3 Bedrooms, open concept with multiple fireplaces, vaulted ceiling With walk-out to large Deck, oversized double garage . finished basement with separate walkout , Large recreational room, R/I Room for kitchen laminate floors (2023), sauna ,maybe rezoning future for many uses! (id:60365)
2717 - 2031 Kennedy Road N
Toronto, Ontario
This luxurious corner unit in Scarborough features 2 bedrooms, 2 bathrooms, and an open-concept design. The modern kitchen is equipped with built-in stainless steel appliances, and the unit boasts 9-foot ceilings. Floor-to-ceiling windows offer unobstructed views to the north and west, allowing for ample natural light. The building offers a variety of great amenities, including a concierge service, gym, party room, kids' zone, lounge, music rooms, guest suite, library, and visitor parking. Its prime location is conveniently close to public transit, schools, shopping, and highways 401, 404, and the Don Valley Parkway (DVP). The unit also comes with one parking spot and one locker. (id:60365)
24 Ensign Place
Toronto, Ontario
Welcome to 24 Ensign Place, a cherished and impeccably maintained backsplit tucked away on a quiet cul-de-sac in Scarborough - just steps to shops, parks, schools, transit, and with easy access to the 401 and Scarborough Town Centre. This classic brick and stone home offers wonderful curb appeal with manicured gardens and a spacious layout thats been lovingly cared for by one long-term owner, and a premium pie shaped lot. Inside, you'll find three generously sized bedrooms and a bright, functional floor plan. The eat-in kitchen is the heart of the home, with plenty of counter space, ample cabinetry, and a walkout to the side deck - perfect for summer dinners or backyard play. The L-shaped living and dining areas overlook the front garden and offer a warm, welcoming space for gatherings. A separate side entrance leads to the lower level with excellent in-law suite potential. The large, retro-style recreation room features a cozy fireplace, a dry bar, and a nearby powder room - ideal for entertaining. The basement includes laundry, abundant storage, and more room to finish to customize to your own needs. Spend your summers on the deck or in the super private pie shaped lot, playing and gardening to your heart's content. Lots of parking + single car garage. This spotless home is move-in ready, with the potential to update over time, with the knowledge of how well cared for it has been for all of these years. A rare opportunity to own a solid, spacious home in a family-friendly neighbourhood with all the conveniences at your doorstep, on an incredible street that is a pleasure to come home to. (id:60365)
20 Abbeville Road
Toronto, Ontario
Welcome to 20 Abbeville Road, a spacious and updated detached home nestled on a quiet, tree-lined street in the heart of Scarboroughs Woburn community. With over 1,800 square feet of total living space across multiple levels, this home offers flexibility, privacy, and comfort for those looking for room to live, work, and unwind.The bright main floor features a renovated kitchen with ample storage and prep space, open concept living and dining areas for easy entertaining, a convenient powder room, and a walkout to a fully fenced backyard with deck and two garden sheds. This space is ideal for relaxing outdoors or additional storage. Upstairs offers two generously sized bedrooms and a stylish 3 piece bathroom. The ground and lower levels include two more bedrooms, a large family room, two additional bathrooms, and a second full kitchen. Two separate laundry areas and a private side entrance allow for flexible use of space. Perfect for multi purpose living, working from home, or creating private zones within the home.Located just minutes from public transit, Highway 401, Centennial College, Scarborough Health Network, parks, schools, grocery stores, and local restaurants, this home puts convenience at your doorstep.A rare opportunity to lease a detached property with room to stretch out and enjoy spacious living. (id:60365)
8 Pat Brooks Terrace
Toronto, Ontario
Welcome Home! Gorgeous 3-bedroom townhome in a prime location close to everything you need. Featuring a fabulous layout with a walkout from the family room to a fenced garden, perfect for relaxing or entertaining. Enjoy a stunning kitchen with stainless steel appliances, and a spacious principal bedroom complete with ensuite and abundant closet space. Please submit with offer: rental application, employment letter, two recent pay stubs, and a strong credit report. (id:60365)
98 Ferris Square
Clarington, Ontario
Discover a serene, meticulously maintained corner unit townhome, radiating natural light from all sides. This smoke-free, pet-free sanctuary boasts a private side yard extending to a small park, providing a sitting area for your relaxed evenings.Discover refined living in this executive freehold, end-unit townhouse, ideally situated in a family-friendly Courtice neighbourhood. Boasting a bright and spacious layout across three levels and approximately 1,665?sq?ft of thoughtfully designed space, this home offers exceptional utility and stylePrime Location: Enjoy unparalleled convenience in a highly sought-after neighborhood:Retail & Services: Located directly across from a plaza featuring dental, eye, pet, and physiotherapy clinics, as well as a convenience store.Highways: Easy access to Highways 401 and 418 within 5 minutes.Schools: Schools are just a 5-minute drive away.Daily Essentials: Shell and Tim Hortons are only 1 minute away.Recreation: A delightful apple-picking destination is just 7 minutes from your doorstep.Interior Features: This charming home offers a spacious and versatile layout:Bedrooms: 3 spacious bedrooms.Bathrooms: 2 full bathrooms (one with a standing shower) and 2 half bathrooms.Ground Floor Office/Man Cave: A versatile private office on the ground floor, perfect for a home office or a "Man Cave."98Ferris Square is the perfect blend of style, functionality, and community. This bright executive townhouse offers an inviting open living space, private outdoor zones, and the freedom of ownership without the constraints of a condo. Dont miss the chance to make this exceptional end-unit your new home!Nestled in a vibrant subdivision with a childrens parkette, playground, and multi-use court right in the complex POTL Fee -$ 134.37/Month (id:60365)
20 Filmic Lane
Toronto, Ontario
Welcome to 20 Filmic Lane, a beautifully appointed townhome tucked away on a quiet, family-friendly street in the heart of Leslieville. Surrounded by some of Toronto's top schools including Pape Junior Public School, Queen Alexandra Middle School, and Riverdale Collegiate Institute this home offers the perfect blend of design, comfort, and urban convenience.This spacious three-storey residence features two bedrooms, each with its own ensuite, plus a main floor bedroom for guests or a teenager that wants their own space.The fully finished basement includes heated floors and provides versatile space for a home office, family room, or guest suite. Direct access from the oversized one-car garage adds rare convenience in this coveted neighbourhood.At the heart of the home is a thoughtfully designed second floor, where the open-concept kitchen and living area were reimagined by renowned designer Suzanne Dimma. Natural light floods the space, which opens out to a private balcony complete with a remote-controlled retractable awning perfect for relaxing or entertaining with a BBQ. The modern kitchen features stainless steel appliances, and the home is further enhanced by a Bosch washer and dryer, hot water on demand, and an upgraded HVAC system.Located just steps from Queen Street Easts vibrant shops, restaurants, and parks, this is a turnkey opportunity to live in one of the city's most welcoming and walkable communities. Stylish, smart, and filled with warmth 20 Filmic Lane is ready to welcome you home. Book a showing before it's gone! (id:60365)
4 Kawartha Road
Clarington, Ontario
Welcome to Wilmot Creek a charming gated adult lifestyle community nestled along the shores of Lake Ontario in Newcastle. This well-maintained bungalow offers comfort, functionality, and a vibrant community atmosphere. Inside, you'll find laminate flooring throughout, a freshly painted bedroom, and a galley-style kitchen complete with a breakfast bar, industrial sink, and oversized pantry cupboards for exceptional storage. The spacious primary bedroom features a large walk-in closet with convenient access to the ensuite laundry area, making everyday living a breeze. Step outside and enjoy a generously sized backyard, perfect for relaxing or entertaining.Embrace an active, social lifestyle with access to the Wheelhouse Community Centre, the heart of Wilmot Creek, offering endless amenities and organized activities. Begin your mornings with a peaceful walk along the nearby waterfront trail, taking in the stunning views from the bluffs of Lake Ontario. If you're not quite ready for condo apartment living, this warm and welcoming home offers the perfect alternative in a resort-like setting. **Land lease and amenities are $911.60/ month plus $126.59 for property taxes. Water is included in monthly fees** (id:60365)
660 Whistler Drive
Oshawa, Ontario
Welcome to 660 WHISTLER DR! It's Outstanding 4+1 Bedroom, 4 Bathroom, Detached 2-Story Home Located in a Mature Family Friendly Neighbourhood in Oshawa. This Home Features a Newly Large Eat In Kitchen with Quartz Countertops, Ceramic Backsplash and Stainless Steel Appliances. A Cozy Family Room with Gas Fireplace, Crown Molding & Walk-Out Leading to a Beautiful Backyard Backs Onto a Park - No Neighbours Behind! Finished Basement offers Additional Living Space/Entertaining Space with an Spacious Open Concept Great Room Offering an Electric Fireplace, 5th Bedroom & 3 Pc Bathroom. New Hardwood on the Main Floor. New Hardwood Staircase to 2nd Floor. Newly Roof. Primary Bedroom offers Walk-In Closet & 5 Pc Bathroom with an Oversized Shower. Convenient Main Floor Laundry has Garage Access. Formal Dining Room. Direct Access to a Double Car Garage. Premium Lot With a Width of 55 Feet. Don't Miss the Chance to Own This Stunning Home in One of Oshawa's most Desirable Community! (id:60365)
3 Latham Avenue
Toronto, Ontario
Perched proudly south of Kingston Road in one of the Bluffs most beloved and active neighbourhoods, Cliffside, this 3-bedroom, 3-bathroom detached gem sits on a rare, oversized lot 45 x 130 ft, widening to 55 ft at the rear for a full 6,760 sq ft of tranquil, tree-lined space. Whether you're dreaming of a pool, garden, firepit, or all of the above, this backyard is for you. Inside, the main floor flows beautifully through spacious principal rooms. Then comes the wow momenta spectacular sun-soaked solarium that stretches your living space and frames your expansive backyard in natural light. Perfect for morning coffee, lazy Sundays, or watching the seasons change. Bonus: a rarely offered main-floor powder room makes entertaining a breeze. Need flexibility? You've got it. A main-floor bedroom is ideal for guests, grandparents, a home office - or all three over time. Upstairs, you'll find two more bedrooms and a full bathroom, with plenty of space to grow. Downstairs, the finished basement is a home in itself - complete with a separate entrance, above-grade windows, a full bathroom, and a bedroom. It's roughed-in for a kitchen, giving you options: income potential, in-law suite, home gym, teen zone... you name it. Outside, the long private driveway fits four cars comfortably, and the spacious detached garage adds secure parking plus loads of extra storage. Love the outdoors? You're steps from a ravine, an off-leash dog park, lakefront trails, splash pads, Bluffers Beach Park and world renowned Rosetta McClain Gardens. Tennis fan? You're just minutes from the prestigious Scarborough Bluffs Tennis Club. You'll be at Union Station in 23 minutes door-to-door (a 4-minute drive to the GO, then a 19- minute ride). Plus, you're just around the corner from shops, groceries, and restaurants. This is the kind of home where nature, community, and convenience come together - and where families grow into their next great chapter. (id:60365)
34 Dockside Way
Whitby, Ontario
Enjoy lakeside living in the sought-after Waterside Villas community in Whitby! This Rare Corner Unit is a spacious three-bedroom townhouse with a double car garage. The bright kitchen features granite countertops and a walk out to the balcony. The open concept living room features hardwood flooring and is perfect for gathering with friends, family, and guests. The primary bedroom includes a 4-piece ensuite with a frameless glass shower and a deep soaker tub, plus a walk-in closet. The 9-foot ceilings throughout the home add to the spacious feel. Steps to amenities including the Go Train, lake, marina, trails, restaurants, shopping, schools and more. Don't miss out on this opportunity! (id:60365)
906 - 68 Grangeway Avenue
Toronto, Ontario
Welcome to this beautifully updated 2-bedroom, 2-bathroom condo in the heart of Scarborough! The unit features a bright, open-concept layout with brand-new flooring throughout, a modern kitchen with new quartz countertops, new stainless steel appliances, and a stylish new backsplash. The bathrooms have been fully renovated with new Vanities, Tiles, Toilets, Bathtub & Standing Shower. Enjoy plenty of natural light through the floor-to-ceiling windows and step out onto the private balcony to take in the view. The building offers amazing amenities, including a 24-hour concierge, indoor saltwater pool, party room, media room, exercise room, and visitor parking. This unit also comes with 1 parking spot and a locker. The maintenance fees cover water, heat & hydro. Located in a prime spot, this condo is close to public transit, highways, Scarborough Town Centre Mall, Restaurants, banks, groceries and schools. Its perfect for those looking for convenience and accessibility in a vibrant, well-maintained community. This unit is move-in ready and vacant, offering a hassle-free possession. (id:60365)
988 Southport Drive
Oshawa, Ontario
Beautiful freehold townhouse with approximately 141 ft deep lot! Corner unit! Spacious main floor layout with a renovated powder room, gorgeous laminate flooring, and an open concept kitchen and living room! Walk upstairs to 3 large bedrooms with lots of closet space! Walk outside to a lush backyard surrounded by greenery! Fully finished basement! Amazing location just off the 401 and surrounded by all the shops, parks, and schools! The perfect family home! (id:60365)
764 Westdale Street
Oshawa, Ontario
Welcome to this Bright and Well Maintained Bungalow in a Family-Friendly Neighborhood! This charming 3+1 bedroom bungalow offers warmth, space and comfort in a peaceful, family-friendly neighborhood. Step into a bright interior featuring an eat-kitchen with a bay window and a cozy, spacious Living Room complete with its own bay window, and a welcoming fireplace. Enjoy outdoor living with a newer built deck (2024), a freshly sealed driveway (May 2025), and a massive, partially private backyard--ideal for entertaining, gardening, or simply relaxing. A handy shed provides extra storage. Located just steps from public transit, and close to schools, shopping, and everyday amenities. Close to a hospital, and conveniently near a small airport--perfect for the aviation enthusiasts. Don't miss your chance to call this lovingly maintained home yours! (id:60365)
20 Clutterbuck Lane
Ajax, Ontario
Less Than Two Years New, Luxury & Spacious Townhouse In Northwest Ajax, Approx 2,200 Sqft With 3 Large Bedrooms+Library( Can be 4th Br.)+Double Garage. 9Ft Ceiling in Both First and Second Floor.Upgraded Large Kitchen Has Granite Countertops , Ctr Island & Walk Out To Yard; Family Room With Fireplace; Master Ensuite Bathroom Features His & Her Sinks, Glass Shower & Soaker Tub.Master Br Has Big W/ In Closet.5 Minute Walk To Bus Stop, Neighborhood Swimming Pool; Close to Schools; Within 10 Minutes Driving Can Reach Big Box Stores, Banks, Cosco, Hospital, Community Ctr., Hyw401 Etc. (id:60365)
23 - 1455 O'connor Drive
Toronto, Ontario
Welcome To The O'Connor at Amsterdam, An Upgraded Brand New Luxury Condo Townhome In Central East York. Close To Schools, Shopping and Transit. This Beautiful 3 bedroom offers 1,325 sq.ft. interior and 470 Sq Ft of outdoor space. Balconies on Each Level Complete With Appliances, Parking And Locker For Each Unit. Amenities Include A Gym, Party Room And Car Wash Station. Features & Finishes Include: Contemporary Cabinetry & Upgraded Quartz Counter-Tops and Upgraded Waterfall Kitchen Island. Quality Laminate Flooring Throughout W/ Upgraded Tiling In Bathrooms& Upgraded Tiles In Foyer. Smooth Ceilings. Chef's Kitchen W/ Breakfast Bar, Staggered Glass Tile Backsplash, Track Light, Soft-Close Drawers & Undermount Sink W/ Pullout Faucet. The parking and locker are not included. Parking is available for purchase. Includes: Energy Efficient Stainless Steel: Fridge, Slide-In Gas Range, Dishwasher & Microwave Oven/Hood Fan. Stackable Washer/Dryer. (id:60365)
6 - 1455 O'connor Drive
Toronto, Ontario
Client RemarksWelcome To The Westview at Amsterdam, An Upgraded Brand New Luxurious Chic Urban Townhome complex In Central East York. Close To Schools, Shopping and Transit. This Beautiful 2 bedroom plus main floor den offers 1,325 sq. ft. interior and 2 private balconies PLUS Private Roof terrace totaling 470 Sq Ft of outdoor living space. Balconies on Each Level Complete With Appliances, Parking And Locker For Each Unit. Amenities Include A Gym, Party Room And car wash station. Features & Finishes Include: Contemporary Cabinetry & Upgraded Quartz Counter-Tops and Upgraded Waterfall Kitchen Island. Quality Laminate Flooring Throughout W/ Upgraded Tiling In Bathrooms &Upgraded Tiles In Foyer. Smooth Ceilings. Chef's Kitchen W/ Breakfast Bar, Staggered Glass Tile Backsplash, Track Light, Soft-Close Drawers & Undermount Sink W/ Pullout Faucet. The parking and locker are not included. Parking is available for purchase. Includes: Energy Efficient Stainless Steel: Fridge, Slide-In Gas Range, Dishwasher & Microwave Oven/Hood Fan. Stackable Washer/Dryer. (id:60365)
12 - 1455 O'connor Drive
Toronto, Ontario
Welcome to The Victoria at Amsterdam, a brand new, upgraded, and luxurious urban townhome community nestled in the heart of East York. This modern 3-bedroom home with an additional main-floor den offers 1,330 square feet of stylish interior living space, complemented by 435 square feet of private outdoor space, including balconies on each level and a spacious rooftop terrace-perfect for entertaining or unwinding. Ideally located near top-rated schools, shopping, and convenient transit, this chic residence features contemporary cabinetry, upgraded quartz countertops with a waterfall-edge kitchen island, quality laminate flooring throughout, and upgraded tile work in both the foyer and bathrooms. The chef-inspired kitchen boasts a breakfast bar, staggered glass tile backsplash, soft-close drawers, an undermount sink with a pull-out faucet, and sleek track lighting, all finished with smooth ceilings for a clean, modern aesthetic. Each unit includes a full set of appliances, and residents enjoy access to premium amenities such as a fully-equipped gym, an elegant party room, and a car wash station. Please note: parking and locker are not included in the purchase price but are available for purchase. Includes: Energy Efficient Stainless Steel: Fridge, Slide-In Gas Range, Dishwasher & Microwave Oven/Hood Fan. Stackable Washer/Dryer. (id:60365)
413 -A - 1800 Simcoe Street N
Oshawa, Ontario
Condo suite located at Oshawa's Education Hub Next Door To Ontario Tech University & Durham College. This unit has 3 bedrooms, two bedrooms have been leased, only the prime Bedroom for lease ,new matress,sink and cabinet,black out curtain,asking for $1150/month. All utilities and high speed internet included. Each bedroom with 4 piece Bath Loaded With Fully Furnished, sharing kitchen and living room. . no smoking single youth preferred. Kitchen W Ss Appliances & Granite Counters. Ensuite Laundry. Unit On Top Floor, No Upper Neighbors. Elevator In Building, Fitness Centre, Meeting Rooms, Upper Deck, Close To Transit, Shopping, Restaurants. (id:60365)
5 St. Joseph Street
Toronto, Ontario
A true masterpiece in the sky where timeless design meets breathtaking views. Perched on the 46th floor Penthouse, this rare southeast corner residence offers approximately 1,500 square feet of elegantly appointed living space, wrapped in floor-to-ceiling windows that capture sweeping, unobstructed views of the city skyline and Lake Ontario. From sunrise to the most spectacular sunsets, every room is flooded with natural light and panoramic beauty.This exceptional suite features three spacious bedrooms, including a den thoughtfully converted to a third bedroom, soaring 10-foot ceilings, wide-plank hardwood floors throughout, and a grand, open-concept entertaining space that flows seamlessly onto a massive private terrace. The sleek, modern kitchen is equipped with fully integrated Miele appliances, perfect for both everyday living and sophisticated gatherings.Offered fully furnished for your convenience, with high-quality, designer furniture. Furniture is optional and can be removed if the tenant prefers an unfurnished space. One parking space and two lockers offer the ultimate in convenience and storage.Residents of 5 St. Joseph enjoy exclusive access to an impressive selection of amenities, including a 24-hour concierge, state-of-the-art fitness centre, steam room and sauna, rooftop terrace with outdoor dining and BBQ areas, stylish party room, media lounge, guest suites, and visitor parking.Situated just steps from Yonge Street, Bay Station, University of Toronto, Yorkville, and some of Torontos finest shopping, dining, and entertainment, this penthouse offers a rare opportunity to experience luxurious urban living at its finest. Dont miss your chance to own this exceptional home true luxury in the heart of Toronto! (id:60365)
405 - 28 Wellesley Street E
Toronto, Ontario
Live In Style & Luxury, Vox Condo. Beautiful & Spacious Two Bedroom Unit, Open Concept, South Facing Natural Bright Sunlight Shed In. Prime Downtown Location. Steps to Wellesley Station, Yonge Wellesley Foodie, Steps to U of T, Toronto Metropolitan University, Premium Schools, College Park, Shops, Restaurants, Entertainment, Loblaws Grocery & Much More! Outdoor Party & BBQ AreaFully-Equipped Gym & 24Hr Concierge. (id:60365)
908 - 955 Bay Street
Toronto, Ontario
Walk to U of T St George Campus in Less Than 10 Minutes. Enjoy the summer on your extra-large private terrace. This well maintained unit is conveniently located on the same level as the building amenities, including an outdoor lounging area and pool. Just steps to subway stations and bus stops. Nearby essentials include a pharmacy, convenience stores, grocery stores, cafés, restaurants, shops, and car rentals all close by for your convenience. (id:60365)
311 - 801 Bay Street
Toronto, Ontario
Welcome to The Royalton, Downtown Living at Its Finest. This stylish and well-appointed condominium is ideally located along the Bay Street corridor, making it an excellent choice for professionals seeking a convenient downtown lifestyle. The unit features a spacious open-concept living and dining area with elegant hardwood flooring and direct access to a private balcony. The modern kitchen is equipped with stainless steel appliances, granite countertops, and ample cabinet space, perfect for both everyday living and entertaining. The generously sized bedroom includes double closets and comfortably accommodates a king-sized bed. Residents of The Royalton enjoy a range of premium amenities, including a 24-hour concierge, a beautifully landscaped rooftop patio with BBQ facilities, a party room, a well-equipped gym, and a sauna. Guest suites are also available for visiting friends or family. Close to subway, TTC routes, The PATH, major hospitals, and all that downtown Toronto has to offer, this is urban living at its most convenient. Pictures taken prior to Tenant moving in (id:60365)
1213 - 543 Richmond Street W
Toronto, Ontario
Welcome to urban luxury at its finest! This stunning 1+1 bedroom, 2 bathroom condo with a south west facing open balcony, nestled at Richmond St W & Portland St in the heart of Torontos vibrant Fashion District, offering an urban lifestyle with premium building amenities including 24-hours concierge, state-of-the-art gym, game room, theatre, study lounge, yoga room, party room, and a stunning outdoor pool, with utilities such as heat, water, and Rogers Internet included, perfect for working professionals or students seeking modern comfort and convenience steps from trendy restaurants, boutique shopping, and the Entertainment and Financial Districts. (id:60365)
5 - 450 Arlington Avenue
Toronto, Ontario
Welcome to a great family neighborhood in Cedarvale Humewood Community! This spacious home features: 3 Large Bedrooms and a full modern bathroom with pot lighting. A Contemporary Kitchen with stainless steel appliances, stone countertops, and a pass-through to the dining room perfect for cooking and entertaining. Large Living Room facing the park, Wonderful hardwood floors, On-Site Coin-Operated Laundry for added convenience. Prime Location: just a 15 minute walk to Eglinton West Subway Station and nearby TTC stops for easy commuting. Abundant Outdoor Recreation: Enjoy Arlington Park, Phil White Arena, walking trails, and athletic facilities all close by. Fantastic Local Amenities: Within walking distance to popular restaurants, cafes like Hunter Coffee Shop, and more. This home combines comfort, convenience, and access to everything the Cedarvale Humewood neighborhood has to offer! (id:60365)
2308 - 426 University Avenue
Toronto, Ontario
Exceptional Downtown Living at RCMI Condos. Prime University & Dundas Location. This stunning 2-bedroom, 763 sq. ft. corner suite features an expansive southeast exposure, offering breathtaking, unobstructed views of the city. Highlights include an open concept kitchen, dining and living room with granite countertops and a breakfast island - perfect for both relaxing and entertaining. Floor-to-ceiling windows and a walk-out to a large balcony, spanning the full width of the suite. Both bedrooms are sun-filled with floor-to-ceiling windows, providing abundant natural light and a sleek, modern feel. Enjoy unmatched convenience with St. Patrick Subway Station at your doorstep, just a 7-minute walk to the University of Toronto and steps from Toronto Metropolitan University (formerly Ryerson). You're also within walking distance to iconic city attractions, including Eaton Centre, Dundas Square, the Financial District, and the Entertainment District. (id:60365)
6 Glenarden Road
Toronto, Ontario
This beautiful 2-storey home blends timeless elegance with modern luxuries in the heart ofprime Forest Hill Upper Village one of Torontos most coveted neighbourhoods. Spanning almost 3,000 sq ft, this 4-bedroom residence offers a tranquil escape in central Toronto, set on alarge 50 ft lot surrounded by gorgeous landscaping and lush greenery, with a deep pool-sizeyard. The sun-filled main level offers refined charm and seamless flow, boasting a spectacular dining room, a family kitchen with a centre island, bright breakfast area, powder room, and an expansive living room with a walkout to the large outdoor deck. Bask in your own private backyard retreat, enveloped by mature trees and serene surroundings. Upstairs, the spacious primary suite includes double closets and a generous ensuite, complemented by three additional bedrooms and a full bath. The finished lower level, with a convenient separate walkout, offers versatile living space, featuring a sprawling rec area with a fireplace, a 5th bedroom, and a laundry room. Located just steps from the Eglinton subway, beltline trail, top-tier shops, restaurants, and Torontos most prestigious schools this is where exceptional quality meets an unbeatable location! (id:60365)



