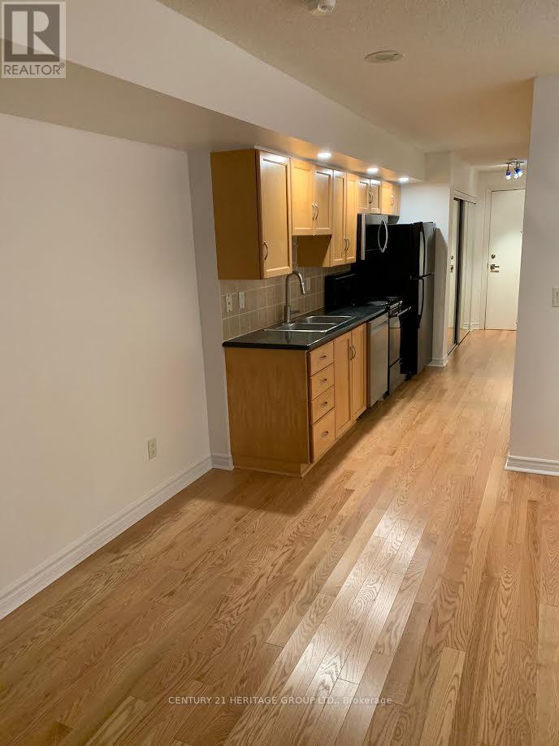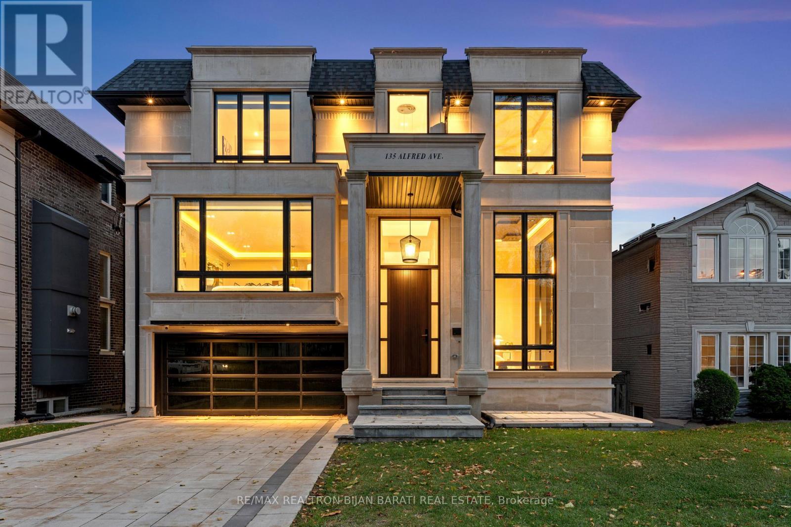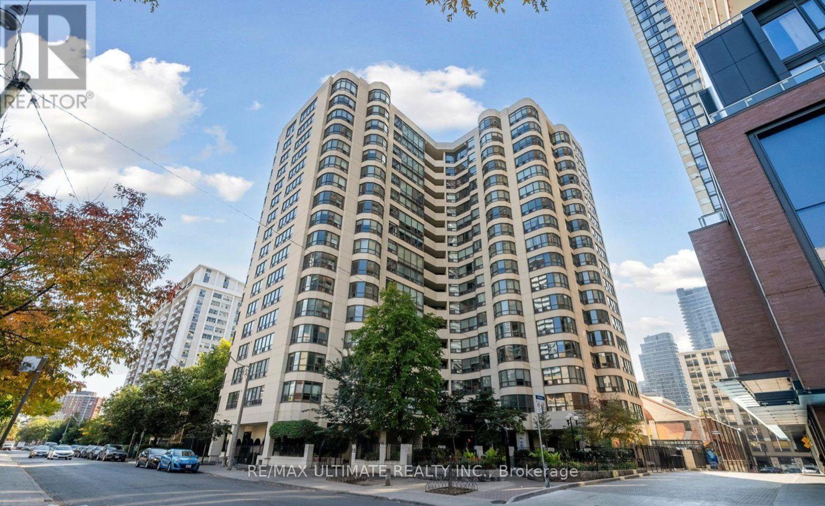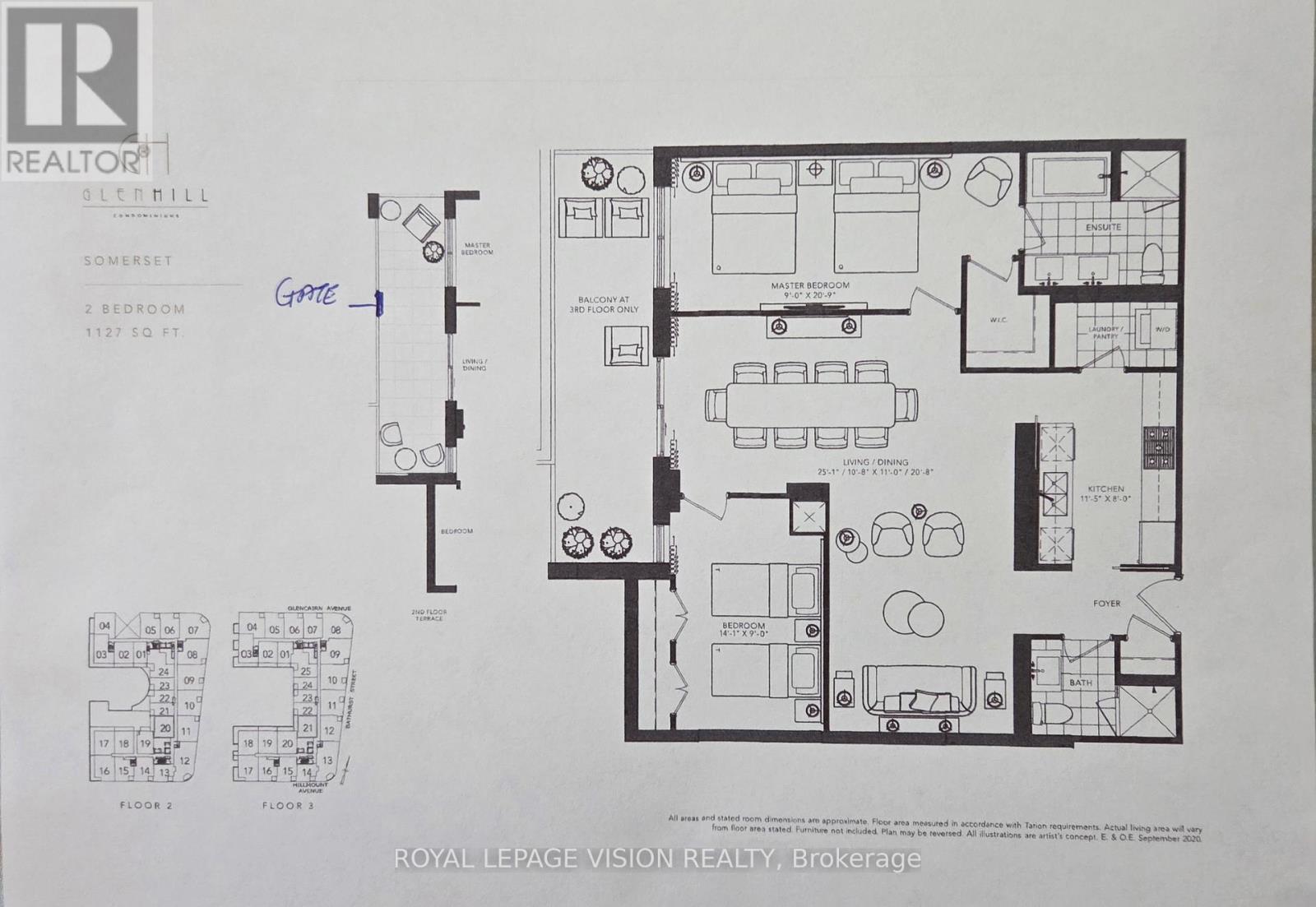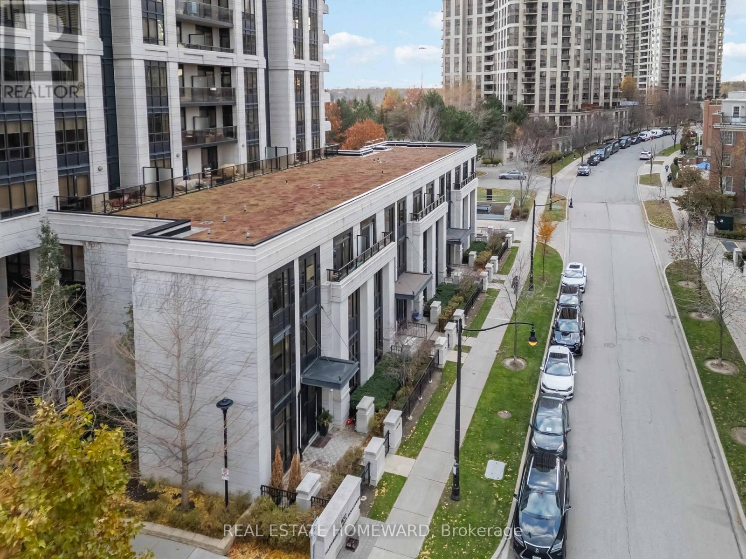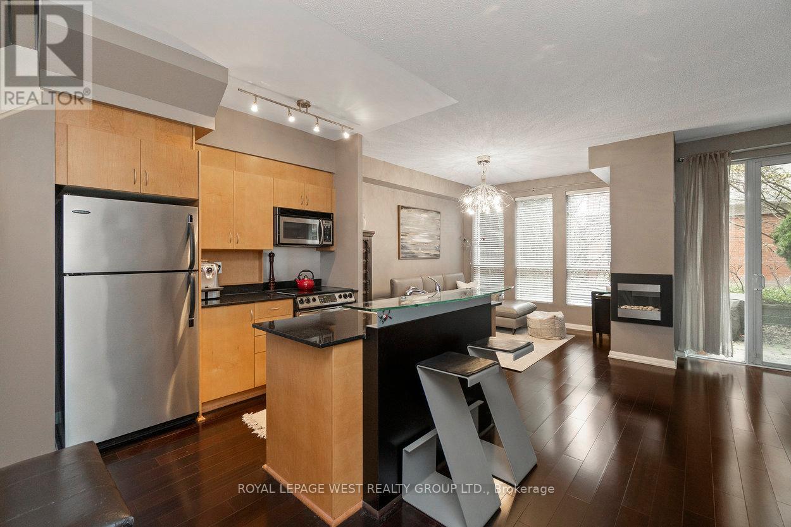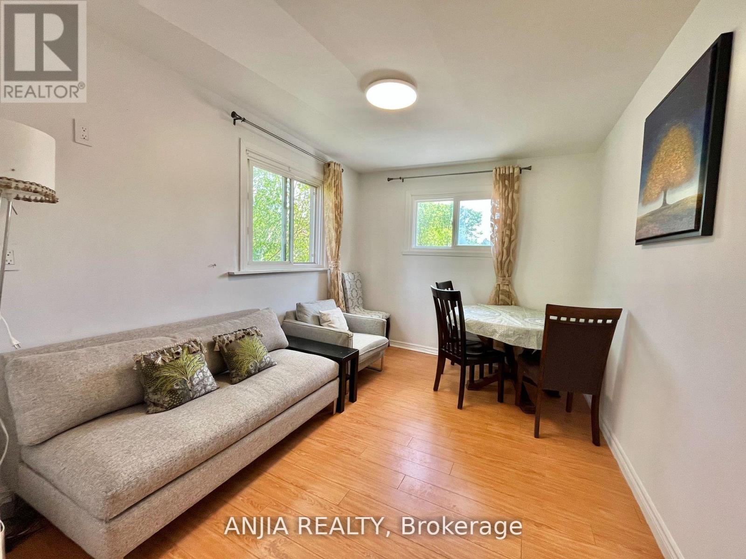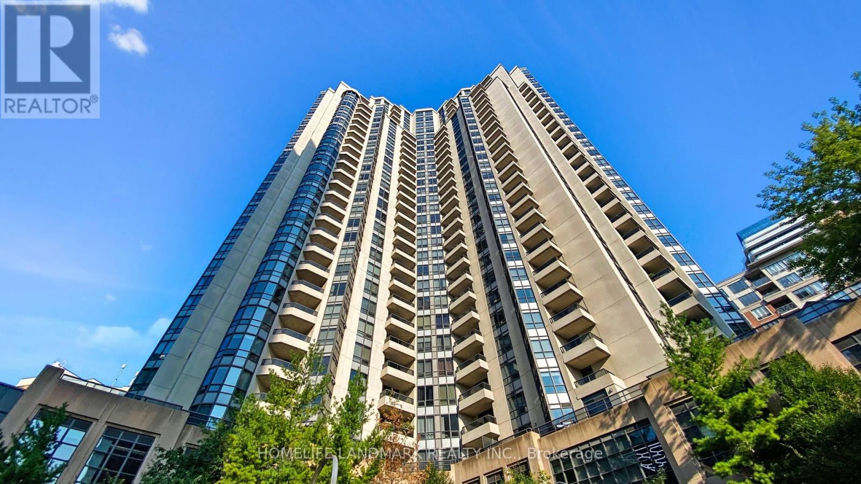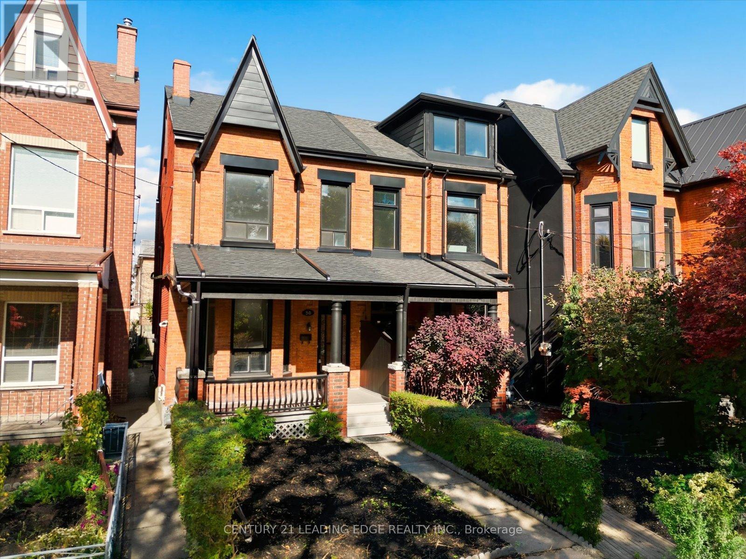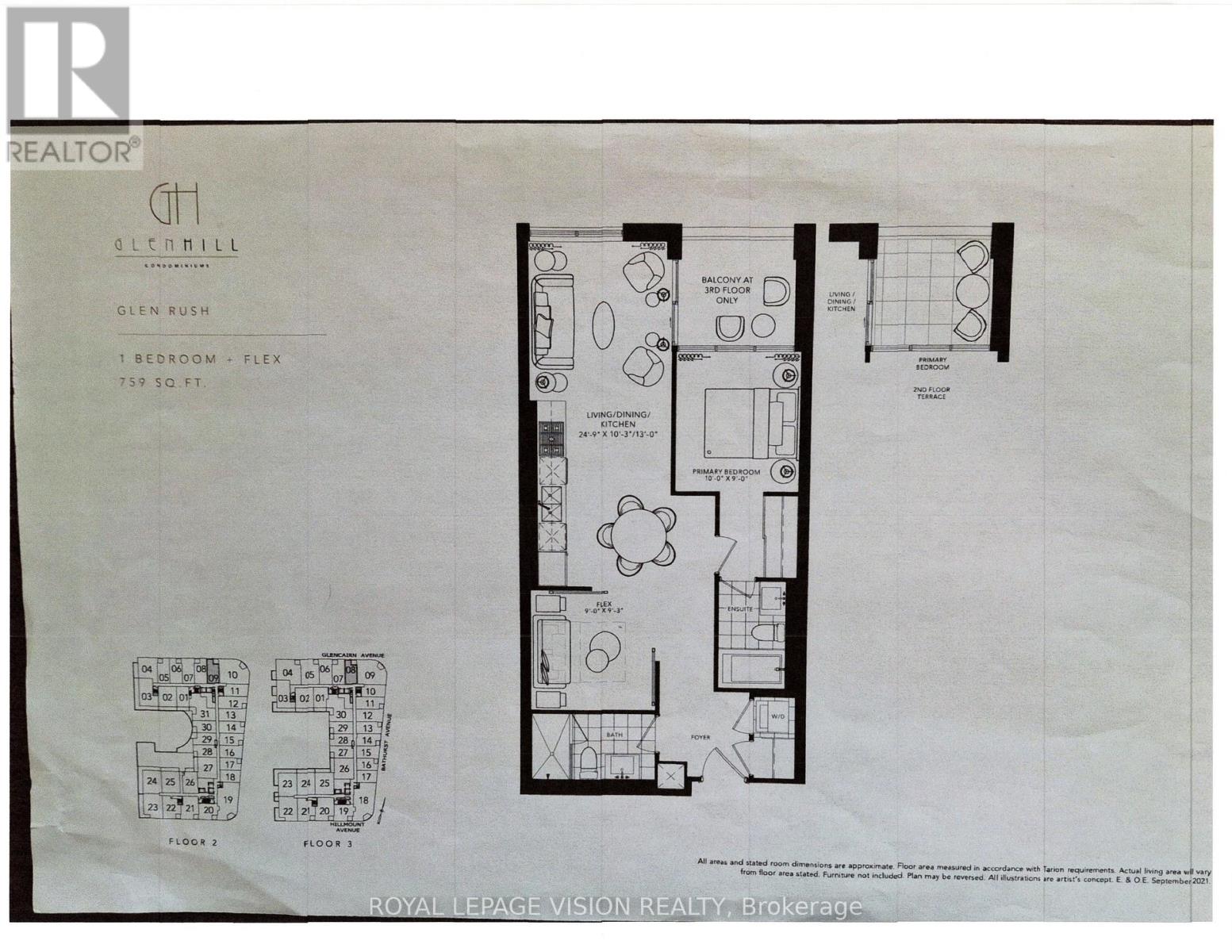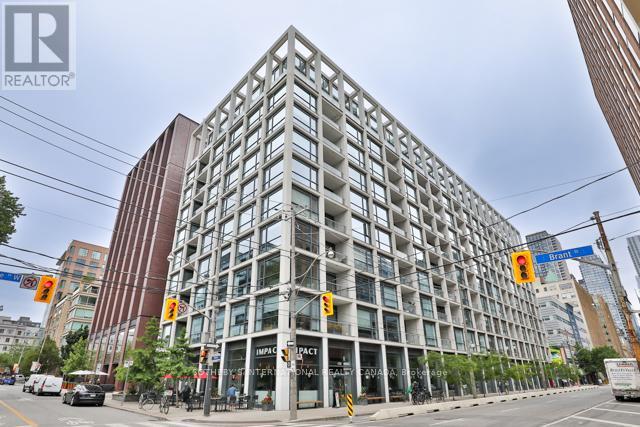534 - 250 Wellington Street W
Toronto, Ontario
Newly renovated and freshly painted Tridel-built luxury Icon2 condo, located in the heart of the financial and entertainment districts. This 516 sq ft junior one-bedroom unit features a well-designed open-concept living room and a modern kitchen with a granite countertop. Enjoy a south-facing view from the Juliette balcony and hardwood floors throughout. Ample closet space is provided. Fantastic amenities include a party room, gym, relaxation pool, 24-hour concierge, rooftop garden with BBQ terrace, visitor parking, billiards, and more. Hydro and heat are included. The unit also comes with a locker. (id:60365)
135 Alfred Avenue
Toronto, Ontario
Iconic Masterpiece Built In 2O24 In The Heart Of Prestigious Willowdale East On A Prime Southern Lot In A Quiet Street,Boasting A Perfect Blend Of Contemporary/Modern Design,The Latest Tech & Comfort,Sophistication & Elegance >> 3,950 Sq.Ft+Finished W/O Basement(Total~5,600 S.F).This Beauty Delivers Extensive Use of Custom Millwork&Crafted Built-Ins Enriched with Modern Designer Stylish Accents:Blending Wood,Porcelain Slabs,Wallpaper, Glass,Mirror,Lighting&Other Trendy Materials!Timeless Curb Appeal with Indiana Cut Limestone Façade!Designer Herringbone Hardwood/Porcelain Slabs for Floors,High-Grade Windows,Paneled Walls in Living/Dining/Staircase/Foyer&Hallways!Functional Architectural Design!A Comfortable Elevator with 4 Stops!Open Rising Main Staircase Accented by LED Night Light,Tempered Glass Railing&Skylight with Automatic Shade.Heated Flr Foyer With 25' Cling Height.Elegant Modern Office with Incredible Designed Walls, Cabinets,Stylish Flooring&Hidden/Inlay Lighting.Open Concept Main Level with 10' Ceiling,Modern LED Lighting,Decorative Wine Cellar,Large Liv&Dining Rm with Paneled Wall&Hidden LED Lights.The Chef-Inspired Kitchen Include Modern Quality Cabinetry,Wolf&Sub-Zero Appliances,Island,Breakfast Bar,Countertops&An Extra Catering Kitchen/Servery.Dramatic Family Rm with Designer Wall Unit Includes a Gas Fireplace&Floor-To-Ceiling Sliding Doors W/O to Family-Sized Deck.Fantastic Powder Rm with Magnificent Design. Upstairs with ~10' Cling Includes the Primary Suite Showcases a Designer Bed Board,Vapor Fireplace,Balcony,Boudoir Walk-In Closet&Skylight Above&Spa-Inspired 6Pc Ensuite with Smart Toilet&Heated Floor.Additional 3Bedrooms Offer:Own Ensuite,Walk-In Closet&Coffered Ceiling.The Finished Lower Level Boasts 13' Clings,Heated Floors,A Beautiful Wall Unit&Wet Bar,Nanny/Guest Suite,2nd Laundry,Mudroom with Side Entrance&Direct Access to The Elevator&Garages.Outside Features Interlocked Patio,Underground Irrigation System,Fenced Backyard&A Kids Playground (id:60365)
212 - 25 Maitland Street
Toronto, Ontario
PRIME LOCATION! Steps to Yonge St & Wellesley TTC Station! Spacious layout, natural light, and open flow of this beautifully sized 2-bedroom condo. Oversized windows in every room flood the space with sunlight. More than enough space to host, enjoy great condo amenities and 24-hour concierge service. 1 Parking is available upon request at an additional cost. Great opportunity to live in a well-managed building with all utilities included! Steps to transit, shopping, dining, and everything downtown Toronto has to offer. 1 PARKING AVAILABLE (Additional Cost) (id:60365)
227 - 505 Glencairn Avenue
Toronto, Ontario
Live at one of the most luxurious buildings in Toronto managed by The Forest Hill Group. This one of one floorplan overlooks the outdoor BBQ lounge common area with direct from the unit Terrace gate access. Sunset West views new never lived in Two bedroom 1,127 sq ft per builders floorplan plus terrace, one parking spot, one locker, huge walk in closet in bedroom, all engineered hardwood / ceramic / porcelain and marble floors no carpet, marble floor and tub wall tile in washroom, upgraded stone counters, upgraded kitchen cabinets, upgraded stone kitchen backsplash, upgraded Miele Appliances. Next door to Bialik Hebrew Day School and Synagogue, building and amenities under construction to be completed in Spring 2026, 23 room hotel on site ( $ fee ), 24 hr room service ( $ fee ), restaurant ( $ fee ) and other ground floor retail - to be completed by end of 2026, Linear park from Glencairn to Hillmount - due in 2027. Landlord will consider longer than 1 year lease term. (id:60365)
308 - 100 Harrison Gardens
Toronto, Ontario
*No units above this unit! Located in the low rise section of the building with a view of the quiet tree-lined street. Green roof above the unit. Modern elegant Tridel built condo located in Yonge & Sheppard area. Freshly painted throughout; 9ft ceilings (no stucco). Kitchen has center island with seating, lots of cabinet storage, corian countertops. Bathroom with soaker tub. Living room is very functional with great wall space for Media and furniture (HVAC is in the corner not in the middle of the wall). Sliding glass door to balcony provides a great breeze and electrical outlet for outdoor accent lighting. Primary bedroom has wall-to-wall mirrored closet. Lots of free visitors parking. Amenities on the 2nd floor: indoor swimming pool, hottub & sauna; billiard room, theatre, library room, party room with adjoining dining room, 4 guest suites. Ground floor Boardroom. Pet Policy: 2 pets maximum. Dogs must be carried or in a stroller in common areas. Walk to subway, shops, restaurants and schools and easy access to Hwy 401. (id:60365)
P113 - 25 Soho Street
Toronto, Ontario
Discover a calm, urban sanctuary tucked right into the centre of Queen West. This bright and spacious 2 bedroom townhome offers rare tranquility with its own garden facing patio. Ideal for your morning coffee ritual, evening wind-downs, or simply enjoying the peaceful sounds of the waterfall. The kitchen features stainless steel appliances and granite countertops, and flows into an inviting living area perfect for relaxing or entertaining space. Upstairs, two well sized bedrooms await, highlighted by a primary suite with a private balcony overlooking the greenery. The location? Unbeatable. Steps to Queen Street's iconic shops, cafés, and restaurants, and just a 3-minute stroll to the award-winning Mizzica Gelateria. TTC at your doorstep, groceries and essentials minutes away. (id:60365)
Unit 3 - 256 Homewood Avenue
Toronto, Ontario
Excellent Opportunity in Yonge & Steels Desirable Location, The Heart of North York. Separate entrance and no shared room. New renovation Kitchen and Bathroom, 3 Big Bedrooms, 2 washrooms, washer and dryer, Fresh Paint! full furniture, Step To #98 Bus Stop, 5 Mins Walk To School, 10 mins walk to shopping mall,5 Mins Drive To Finch Subway Station.TTC,12 Mins Direct To Sheppard Subway Station. 15-minute drive to York University,Short-Term Rent Available, the longest term is one year. (id:60365)
423 - 500 Doris Avenue
Toronto, Ontario
Experience the warmth and comfort of this move-in ready 2-bedroom, 2-bathroom condo in Grand Triomphe II by Tridel - a prestigious, eco-conscious residence that blends modern elegance with green living. Facing southeast, the unit features a smart split-bedroom layout, fresh paint, and new bedroom carpets, with a bright open kitchen and living space ideal for unwinding or working from home. Residents enjoy a full suite of resort-style amenities, including a 24-hour concierge, indoor pool, sauna, gym, yoga studio, virtual golf, theatre, guest suites, rooftop BBQ terrace, and more. Just a 5-minute walk to Finch Subway, GO, and Viva transit, and surrounded by top schools, parks, shops, and dining, this home offers unbeatable convenience in the vibrant heart of North York (id:60365)
30 Ulster Street
Toronto, Ontario
Your rare opportunity to own a 4 bedroom, 2.5 Storey semi-detached Victorian home with up to 10.5 Foot ceilings on the main and 2nd floor. Located in the vibrant heart of Harbord Village in South Annex. Storybook tree-lined street overlooking Margaret Fairley Park, featuring mature trees, a playground, and a splash pad, ensuring lifelong convenience and a beautiful view. This location puts you in the centre of some of the city's best restaurants, coffee shops, art and culture On Bloor West, Harbord and College St. Living in Hardbord Village with a perfect 100 Transit Score and dedicated bike lanes along beautiful tree-lined streets, you'll enjoy effortless access to the University of Toronto Campus and Queen's park, Annex, Little Italy, Kensington Market, The Royal Ontario Museum, The Art Gallery of Ontario and so much more. (id:60365)
209 - 505 Glencairn Avenue
Toronto, Ontario
Live at one of the most luxurious buildings in Toronto managed by The Forest Hill Group. North views new never lived in One bedroom and den ( flex ), 759 sq ft per builders floorplan plus Terrace, one locker ( no parking ), huge shower in 2nd washroom, all engineered hardwood / ceramic / porcelain and marble floors no carpet, marble floor and tub wall tile in washroom, stone counters, upgraded kitchen cabinets, upgraded Miele Appliances. Next door to Bialik Hebrew Day School and Synagogue, building and amenities under construction to be completed in Spring 2026, 23 room hotel on site ( $ fee ), 24 hr room service ( $ fee ), restaurant ( $ fee ) and other ground floor retail - to be completed by end of 2026, Linear park from Glencairn to Hillmount - due in 2027. Landlord will consider longer than 1 year lease term. (id:60365)
110 - 621 Sheppard Avenue E
Toronto, Ontario
Own Your Lifestyle at Vida Condos. This rare 1-bedroom GROUND-FLOOR suite blends upscale design with unbeatable convenience. Soaring 11' CEILINGS, hardwood floors, and premium stainless steel appliances bring style and comfort together, while a PRIVATE BALCONY offers your own outdoor escape. Enjoy direct main-floor access NO ELEVATOR NEEDED ideal for professionals, downsizers, or pet owners. Set in a quiet, pet-friendly, well-managed building with top-tier amenities: concierge, gym, Games room, BBQ area, party room, guest suite, and visitor parking. Located steps from Bayview Village Mall, Bayview Subway, TTC, Loblaws, dining, and more. Minutes to Highway 401 for easy commuting. With LOW MAINTENANCE FEES, parking AVAILABLE for purchase, and STRONG INVESTMENT POTENTIAL, this is a standout opportunity for FIRST-TIME BUYERS, PROFESSIONALS, or SAVVY INVESTORS. Don't miss outhits is North York living at its best! (id:60365)
915 - 39 Brant Street
Toronto, Ontario
Introducing Suite 915 at Brant Street Lofts - an exceptional south-facing 2-bedroom, 1-bath boutique-style residence in the heart of King West! This modern loft-inspired suite showcases floor-to-ceiling windows, a bright open-concept layout, exposed 9-ft ceilings, and a spacious primary bedroom. Designed for both comfort and entertaining, it features engineered hardwood floors, quartz counters, stainless steel appliances, pantry, parking, and an oversized patio with a built-in BBQ gas line, stunning views. Beyond your front door, experience everything downtown living has to offer, enjoy impact Kitchen downstairs for fresh smoothies and a dog park right across the street, or explore some of the city's best restaurants and trendy bars, nightclubs and coffee shops just steps away. (id:60365)

