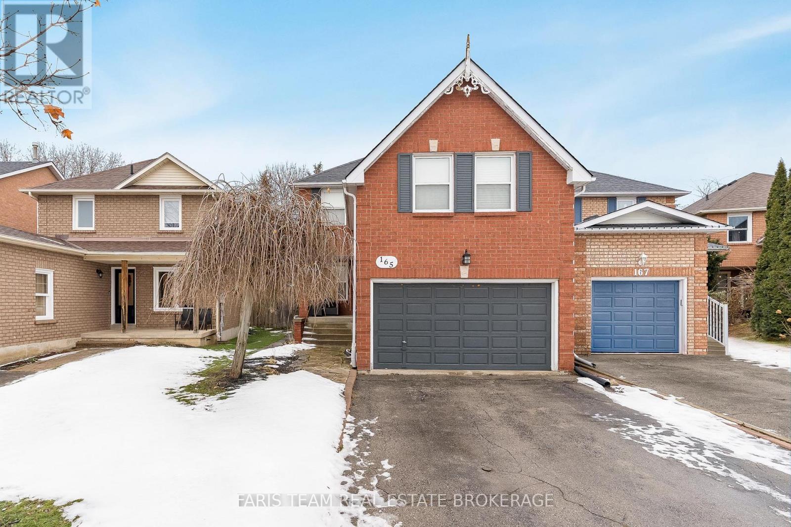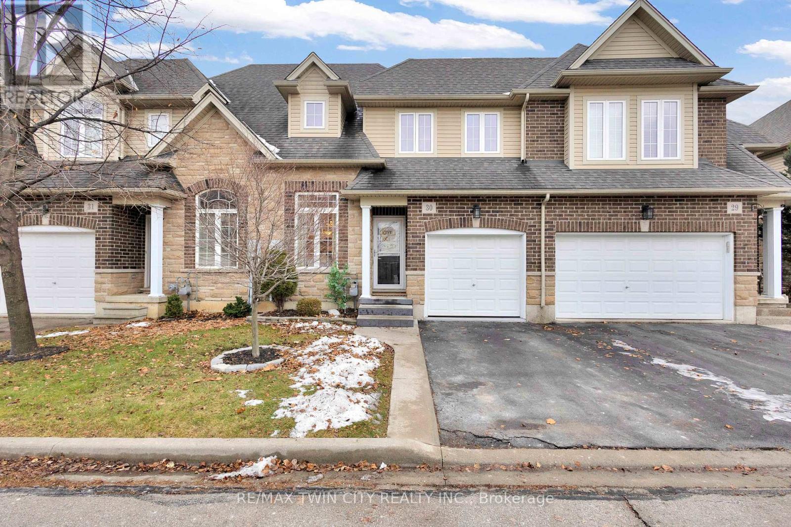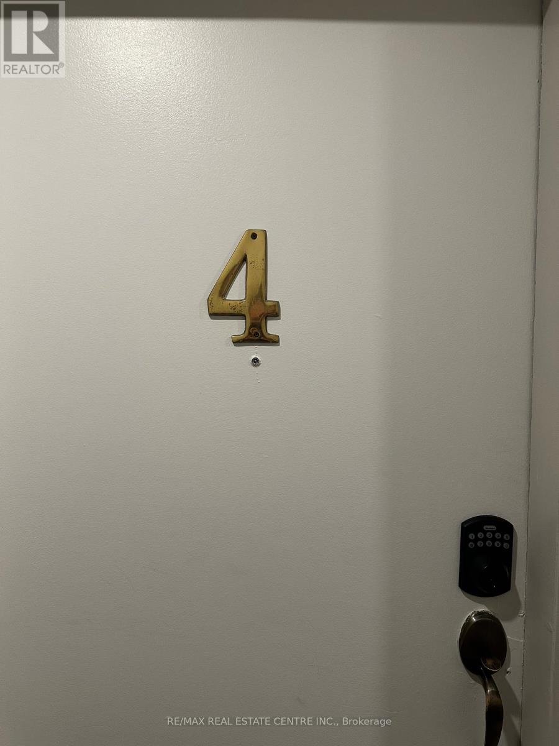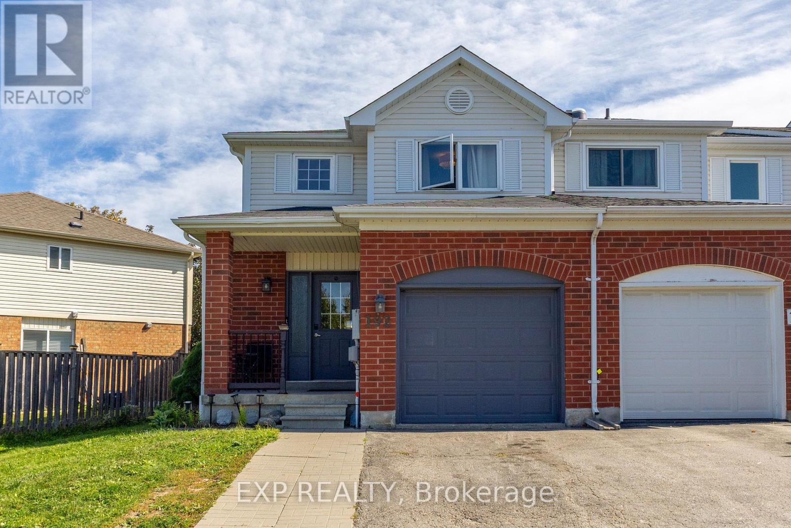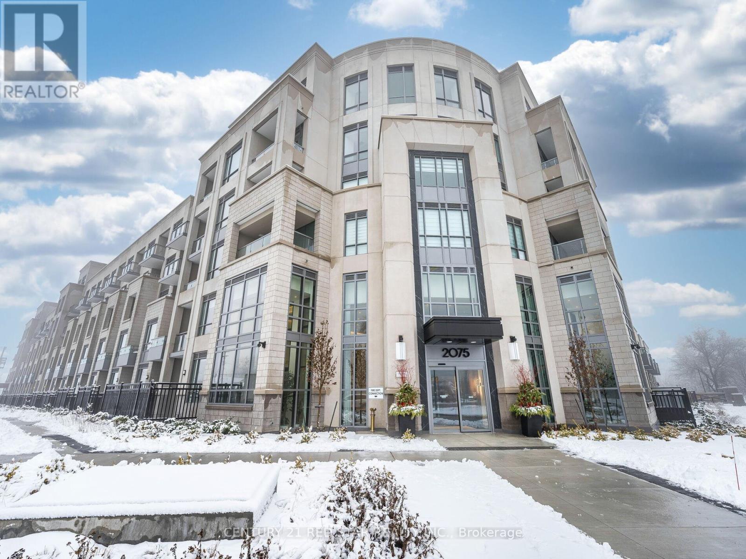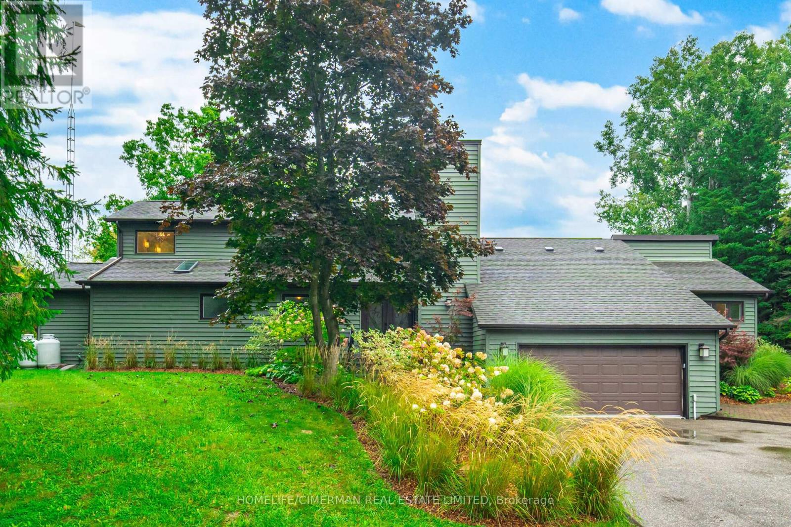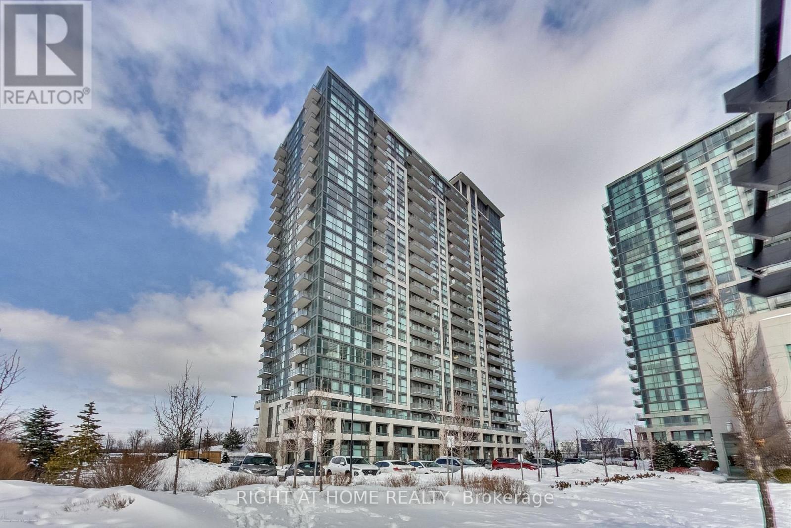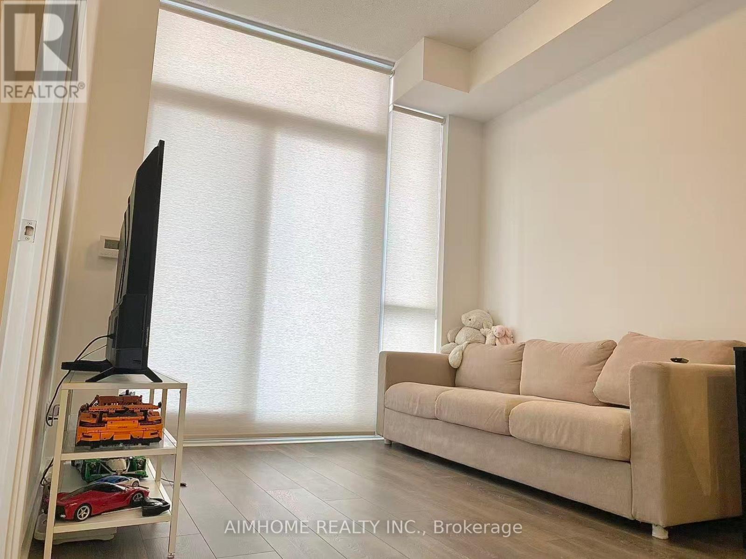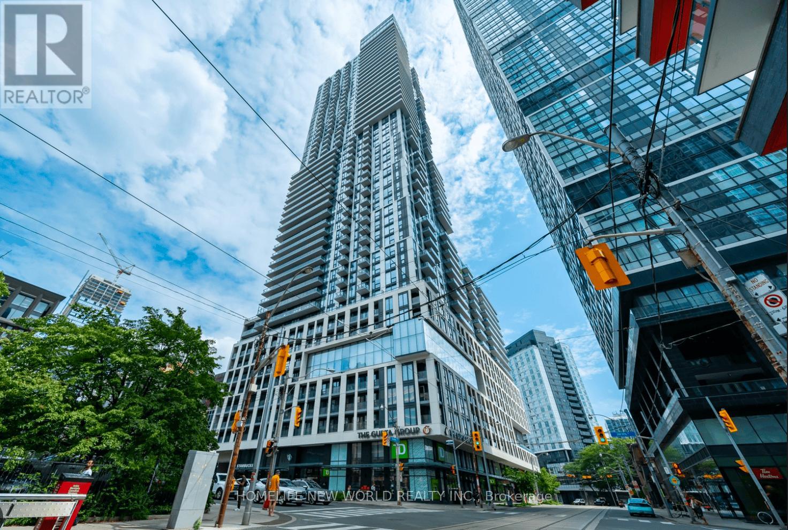165 Heydon Avenue
New Tecumseth, Ontario
Top 5 Reasons You Will Love This Home: 1) Enjoy four generously sized bedrooms, including an impressive oversized bedroom with two large closets for exceptional storage, and a primary suite enhanced by an upgraded toilet and vanity for added comfort 2) The expansive driveway offers ample parking for multiple vehicles, while the fully fenced backyard creates a safe and welcoming space for children, pets, and outdoor entertaining, complemented by a refreshed deck perfect for summer gatherings 3) The kitchen features sleek stainless-steel appliances, including a newer fridge, while the home also benefits from a new washer and dryer, upgraded vanities in all three bathrooms, new toilets in the main level powder room and upper level main bath, and improved ventilation with internal and external exhaust fans for added comfort in the main level and upper level bathrooms 4) Ideally situated just minutes from grocery stores, popular restaurants, shopping, a movie theatre, Earl Rowe Park, and the Honda plant, ensuring daily convenience and plenty of nearby activities 5) Perfect for commuters, with quick and efficient access to major highways, making travel to surrounding cities smooth and stress-free. 1,737 above grade sq.ft. plus an unfinished basement. *Please note some images have been virtually staged to show the potential of the home. (id:60365)
1804 Grandview Street N
Oshawa, Ontario
Check Out This Stunning, High-Quality a fewYears Old Home Featuring a Bright and Elegant 4 Bedrooms, 4 Baths Layout in the Highly Desirable North Oshawa Community! This Impressive Property Offers Two Master Bedrooms, Each With Its Own Bathroom, Making It Perfect for Multi-Generational Living or Providing Privacy for Guests. Step Into a Stylish Open-Concept Layout Highlighted by Smooth Ceilings and 9-Foot Ceilings on the Main Floor. Enjoy Brand New Hardwood Floors, a Modern Kitchen With Upgraded Tall Cabinets, and Large Windows That Flood Every Space With Natural Sunlight. All Four Bedrooms Are Generously Sized and Filled With Light, Creating a Warm and Inviting Atmosphere Throughout. The Luxurious Primary Master Suite Boasts a Spacious Layout and a Stunning 5-Piece Ensuite Featuring a Soaker Tub and a Separate Glass Shower. The Second Master Bedroom Also Offers Its Own 3-Piece Ensuite, Ensuring Comfort for Family Members or Guests Alike. Additional Highlights Include a Double Garage Plus an Extra-Long Driveway Accommodating up to 8 Cars, Perfect for Families and Entertaining. Ideally Located Close to Schools, Parks, Shopping Centers, and With Easy Access to Highways 407 and 401, This Home Seamlessly Blends Modern Living With Everyday Convenience. Don't Miss Your Chance to Own This Beautiful Gem! (id:60365)
30 - 6 Atessa Drive
Hamilton, Ontario
Welcome to this beautifully maintained townhouse nestled in the highly desirable Hamilton Mountain neighbourhood. Offering the perfect blend of comfort, style, and functionality, this home is ideal for families, professionals, or anyone seeking low-maintenance living without compromise. The main living area has been thoughtfully designed to give you the best entertaining space for your friends and family. The heart of the home has been elevated with a recently stunning kitchen (2023), showcasing modern finishes, new appliances, quartz countertops and ample storage. Retreat to the serene primary bedroom, complete with a newly updated primary bathroom (2023) that adds a touch of luxury to your routine. Enjoy a movie or a good book beside the fireplace! Two other bedrooms and another full bathroom finish off the second level with tons of natural light beaming into all bedrooms. The finished basement provides valuable additional living space, ideal for a family room, home office, or guest area. Lovingly cared for by its owners, this home reflects pride of ownership throughout, with updates that enhance both style and peace of mind. This home has been taken from typical builder grade to a family home that is move in ready just for you! Located close to parks, schools, shopping, and transit, this townhome offers exceptional value in a sought-after location. (id:60365)
4 - 7 Main Street N
Halton Hills, Ontario
1-Bedroom Apartment Above the Iconic St. George Pub Prime Downtown Georgetown Location!Live in the heart of historic Downtown Georgetown in this unique 1-bedroom, 1-bathroom unit, perched above the beloved St. George Pub.Inside, you will find a bright and inviting layout with large windows bringing in tons of natural light and offering great views of the vibrant streets below. Just steps from your front door, enjoy boutique shops, cafes, parks, and dining including the convenience of a pint downstairs at the St. George. Heat and Hydro are included in the rent. (id:60365)
192 Pickett Crescent
Barrie, Ontario
This Well-Maintained End-Unit Townhouse Offers An Excellent Opportunity For Tenants Seeking Comfort, Space, And Convenience. Featuring Approximately 1,310 Sq. Ft. Above Grade, The Home Includes Three Generously Sized Bedrooms, Three Full Bathrooms, And A Fully Finished Basement. The Open-To-Above Foyer With Feature Wall Creates A Welcoming First Impression, While Main-Floor Laundry And Quartz Countertops Add Everyday Functionality With A Refined Touch. Enjoy Outdoor Living On The Expansive Deck, The Added Privacy Of An Extra-Wide Lot, And The Convenience Of A Direct Garage Entrance With Ample Storage. Ideally Located In The Family-Friendly Painswick North Community, With Easy Access To Public Transit, Highway 400, GO Train Service, Shopping, And The Waterfront. A Truly Move-In-Ready Home! (id:60365)
119 - 2075 King Road
King, Ontario
Welcome to Suite 119, a beautifully designed 667 sq. ft. residence that combines modern comfort with upscale finishes. Featuring 10-foot ceilings and floor-to-ceiling windows in the living area, this home is filled with natural light and offers an airy, sophisticated atmosphere. The open-concept kitchen is equipped with sleek quartz countertops, full-sized integrated appliances, and modern cabinetry perfect for both everyday living and entertaining. A spacious den provides versatility for a home office or guest space, while two full bathrooms add convenience and privacy. Step outside to your 98 sq. ft. private patio, complete with a dedicated BBQ bib and water bib, creating the ideal setting for outdoor dining, entertaining, or simply enjoying a peaceful evening. Residents of King Terraces enjoy access to a curated collection of amenities, including a resort-style outdoor pool, rooftop terrace, fitness centre, elegant party lounge, and 24-hour concierge service. Suite 119 is where luxury design meets everyday ease a rare ground-floor retreat with all the conveniences you desire. (id:60365)
3162 Line 12
Bradford West Gwillimbury, Ontario
Why Drive To The Cottage When You Can Live at Your Own Private Retreat With Spring Fed Pond On 43 Acres. This Absolutely Unique Country Estate is In The Growing Community Of Bradford. Just 10 Mins To Go Train & Hwy 400 & 40 Mins To Pearson Airport. Enter via a long winding asphalt driveway which provides amazing privacy. Double Car Garage Attached & Huge Detached Heated Garage With One 12 Ft Door To Accommodate a Motorhome/Boat or Workshop. Would Make Ideal Retreat/Conf. Centre/Spa etc. as most of the property is up against Middletown Rd (see survey). Irrigation System. Landscape Lighting. Home is smart enabled with a Control 4 System + Sound & high speed internet/Wifi everywhere. Rogers Home Monitoring security. Fantastic Layout 3 Bedrooms On Main Floor, private Master Bedroom Loft Suite on Second Floor. Long winding wooden Boardwalk through the forest and around the pond. Rough in 1 bedroom apartment can be finished above the detached garage for extra income. (id:60365)
515 - 349 Rathburn Road W
Mississauga, Ontario
***Further Price Reduction - Exceptional Value***Discover outstanding space, prime location, and unmatched convenience in this stylish corner-unit residence, now offered at an even more attractive price. This beautifully maintained condo features one of the largest layouts in the building, with 955 sq. ft. of interior living space plus a 59 sq. ft. private balcony. Located in one of Mississauga's most vibrant neighbourhoods, this bright 2-bedroom + den, 2-bathroom suite seamlessly blends modern design with everyday functionality. The open-concept layout highlights a sleek kitchen with stainless steel appliances, contemporary cabinetry, and a spacious island-ideal for cooking, working, or entertaining. Floor-to-ceiling windows flood the living and dining areas with natural light, while the balcony provides a peaceful place to unwind. The primary bedroom offers a walk-in closet and a 4-piece ensuite. Both bedrooms comfortably accommodate queen-size beds, making the layout ideal for families, guests, or roommates. The versatile den functions perfectly as a home office or additional storage. As a corner unit, enjoy enhanced privacy, larger windows, and a bright, airy atmosphere throughout. Residents benefit from excellent amenities, including a fitness centre, indoor pool, party room, and 24-hour concierge. Steps to Square One, Sheridan College, Celebration Square, dining, entertainment, and major transit, with quick access to Highways 403 and 401. Parking and locker included. Sellers are highly motivated and open to serious offers-an excellent opportunity to secure one of Mississauga's most desirable corner suites at a newly reduced price. (id:60365)
219 - 36 Forest Manor Road
Toronto, Ontario
Condo Apartment With 1 Bedroom, East View. Steps To Subway, Fairview Mall, Ttc Bus Terminal. Direct Transit To U Of T, York University, And Downtown Core. Community Centre And School Just On The Side Of The Building. 1 Min Drive To Hwy 404 And 401. (id:60365)
3307 - 251 Jarvis Street
Toronto, Ontario
Bright & Open, Sun Drenched Bachelor Suite with Gorgeous Panoramic View Of City Skylight & Dundas Sq. Open Concept Interior, Laminated Flooring Throughout, Modern Kitchen W/Stainless Steel Appliances & 2 Closets. Steps To TMU, U Of T, Public Transit bus and subway (Dundas Station), Hospitals, Eaton Centre, restaurants, bars and much more! (id:60365)
1048 Garner Road E
Hamilton, Ontario
Attention Developers and Builders! Land banking opportunity just across from new residential development. 19.5 acre land parcel surrounded by Residential redevelopment and schools. Close to John C Munro airport and 403 interchange. Lot sizes as per plan provided by Seller. Stream running through part of land. A2 Zoning. Note: two parcels being sold together with two access points off Garner Rd. Please do not walk property without notifying Listing Brokerage. (id:60365)
322 Centre Street
Espanola, Ontario
Prime Location In Espanola, 2 Story Commercial Building In The Main Street, Super Rare Investment Opportunity, The Owner Is Operating The Restaurant Business Over 15 Years. Lots Of Parking. 4 Bedrooms Apt In The Second Floor. (id:60365)

