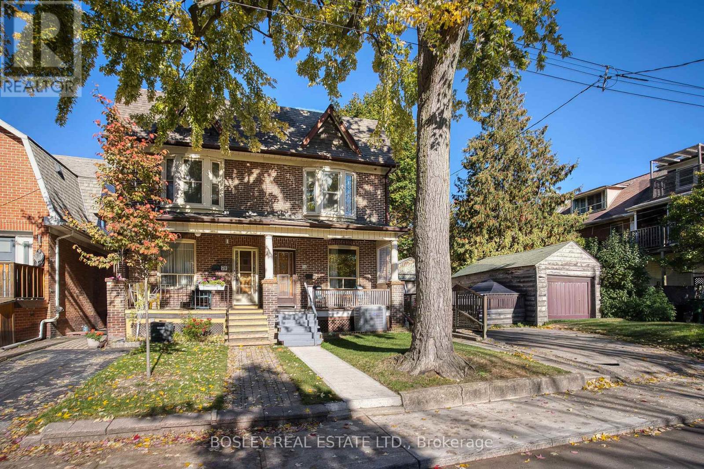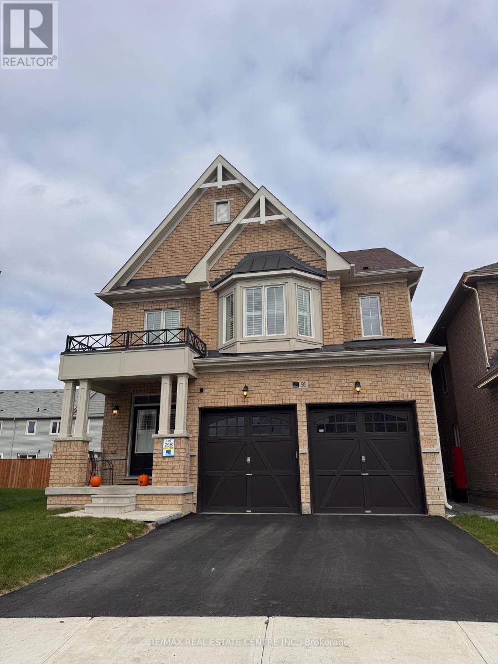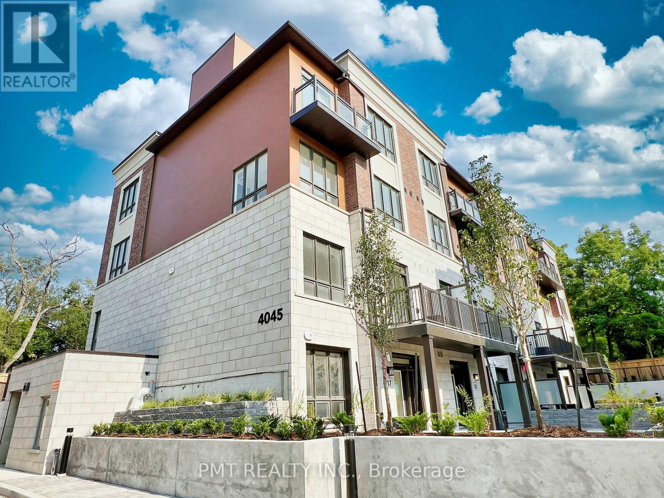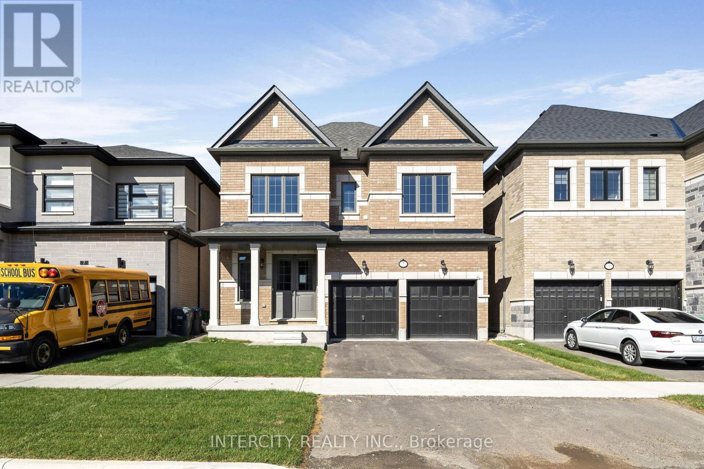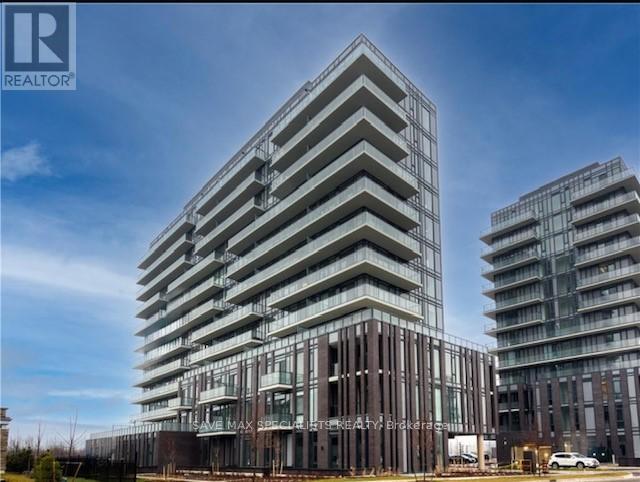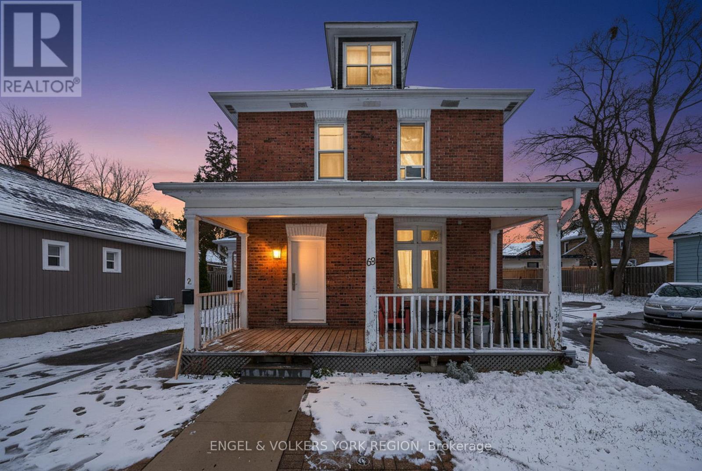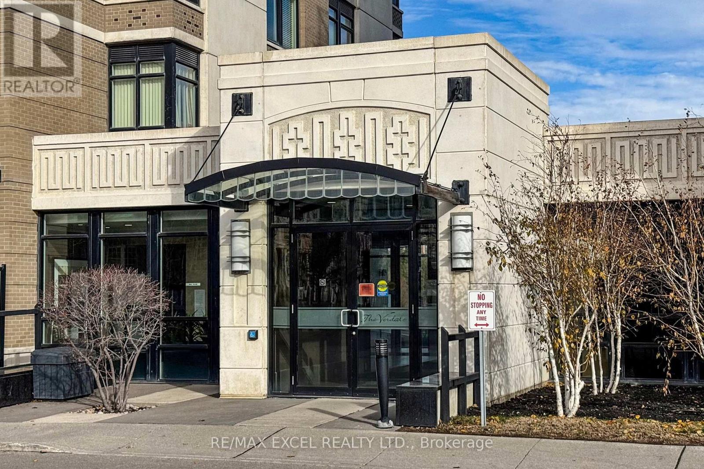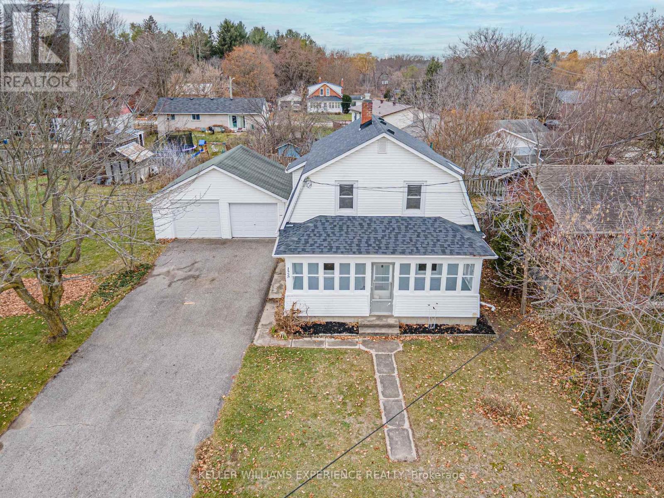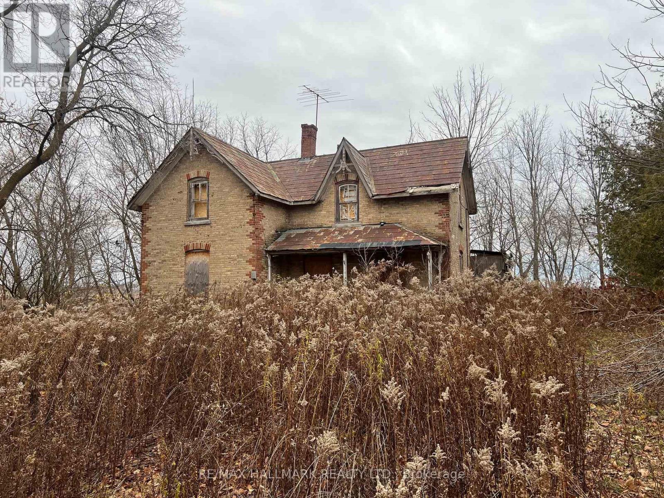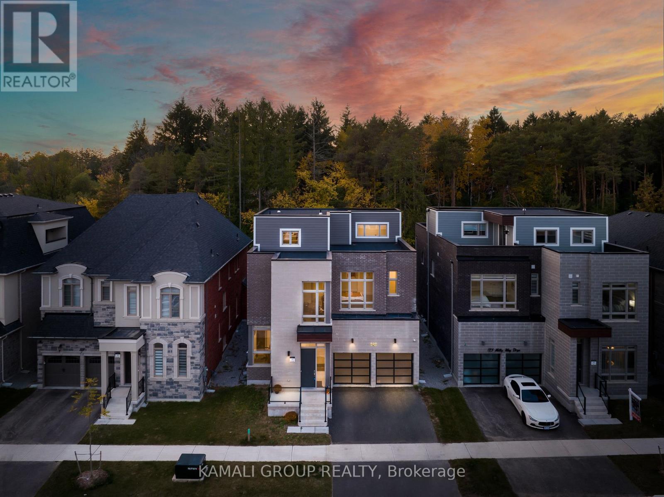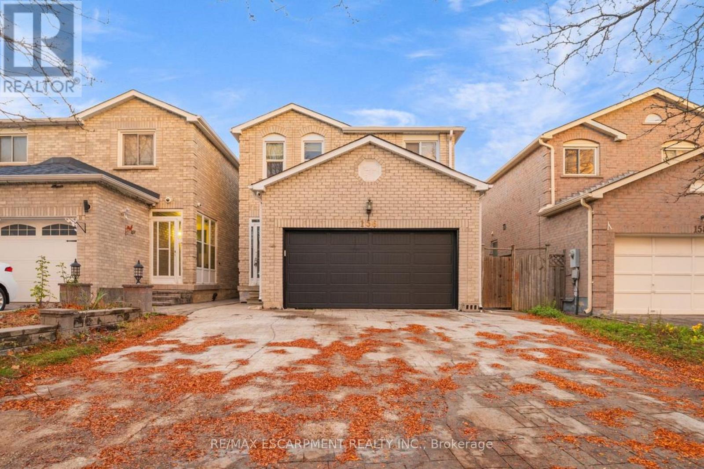76 Pearson Avenue
Toronto, Ontario
Charming Roncesvalles Semi-Full of Character, Space & Endless Potential! First time on the market in over 70 years, this lovingly cared-for, extra-wide 2-storey semi blends classic charm with everyday comfort in the heart of one of Toronto's most coveted neighbourhoods. Solid brick construction, original oak strip hardwood, and elegant French doors between the living and dining rooms set the tone for a home rich in character and craftsmanship. The main floor offers generous, light-filled principal rooms plus an oversized kitchen waiting for your new kitchen design. A rear addition makes a perfect home office, playroom, or mudroom-tailored to your lifestyle. Upstairs, three spacious bedrooms deliver abundant natural light and excellent closet space. The unfinished basement-with approx. 6.5 ft ceiling height and a separate rear entrance-offers exciting potential for additional living space, a rec room, or even a secondary suite (with proper approvals). Recent updates include newer windows, a high-efficiency furnace, and central AC, ensuring comfort and energy savings year-round. Outside, the private fenced backyard provides a quiet, green retreat perfect for gardening, play, or warm-weather entertaining. Located on a peaceful, tree-lined street just steps to the vibrant shops, cafes, and restaurants of Roncesvalles Village. Walk to TTC, High Park, top-rated Fern School (JK-8), and nearby parks. A rare opportunity to own a piece of Roncesvalles history-filled with original charm, ready for your personal touch, and perfectly situated in one of Toronto's most beloved communities. (id:60365)
50 Royal Fern Crescent
Caledon, Ontario
Welcome to this beautifully designed, 2-year-old, sun-filled home situated on a premium pie-shaped lot offering plenty of space for a future pool or backyard oasis. With great curb appeal, and a double-door entry, this home exudes elegance and functionality from the moment you arrive. Step into a grand foyer with soaring high ceilings and a bright, spacious layout enhanced by wide windows throughout. the main floor boasts a thoughtfully designed layout featuring a formal living room, a separate home office, and an expansive family room that seamlessly flows into the open-concept dream kitchen. The kitchen is a chef's delight with an upgraded central island, tall custom cabinetry, built-in appliances, pantry storage, and a walk-out to the massive backyard -- perfect for entertaining or relaxing outdoors. Upstairs, you'll find 4 generously sized bedrooms and 3 full bathrooms, including a convenient second-floor laundry room. The double-door primary suite features a luxurious 5-piece ensuite and spacious his & her closets. The second and third bedrooms share a stylish Jack & Jill washroom, while the fourth bedroom enjoys the privacy of its own ensuite bathroom. The unspoiled basement offers room for your creativity. (id:60365)
1 - 4045 Hickory Drive
Mississauga, Ontario
Call this Stunning, 2-Bedroom + Den Condo Townhome Yours! This pristine, unit offers nearly 1,000 sq. ft. of thoughtfully designed living space, perfect for a small family or working professionals seeking a stylish upgrade. With its open-concept layout, this home is bathed in natural light, showcasing sleek modern finishes throughout. The gourmet kitchen is equipped with full-sized, stainless steel appliances, adding a luxurious touch to your culinary experience. Nestled in a vibrant, newly developed community in the heart of Mississauga, this home is ideally located near Burnhamthorpe and Dixie. Enjoy convenient access to major highways, placing you just 20 minutes from downtown Toronto. Explore a variety of local shopping, dining, and entertainment options just minutes away, along with nearby parks, schools, and recreational facilities for an active lifestyle. Experience the perfect blend of comfort, convenience, and contemporary living in this beautiful home ready and waiting for you to move in! (id:60365)
5 Kessler Drive
Brampton, Ontario
Welcome to the prestigious Mayfield Village. Discover your dream home in The Bright Side community, built by the renowned Remington Homes. This elegant Bayfield Model, offering 2397 sq. ft., is filled with luxurious upgrades. Step inside to soaring 9.6 ft smooth ceilings on the main floor and 9 ft on the second, with a bright open-concept layout designed for modern living. The home features 5 3/16 luxury hardwood flooring throughout the home except where tiled, an electric fireplace with a stunning waffle ceiling in the family room. You'll find upgraded tiles, stained stairs with elegant metal pickets, and inspired kitchen complete with upgraded kitchen cabinets, deep fridge enclosure, pots and pan drawers and a microwave shelf. This home is truly a showcase of elegance and comfort. Don't miss the opportunity to make it yours! Images have been virtually staged/are artist's renderings and are provided for illustrative purposes only. (id:60365)
901 - 225 Veterans Drive
Brampton, Ontario
This bright and spacious 1-bedroom + Flex ( Can be used as a room) unit features an open concept layout, modern kitchen with stainless steel appliances, and a private balcony. The versatile den offers space for an office or extra storage. Includes in-suite laundry, 1 underground parking spot, and building amenities like a fitness centre and concierge service, Close to Mount Pleasant Go, Shopping Plaza's , Resturants and much more! (id:60365)
69 John Street
Barrie, Ontario
This triplex sits on a rare double lot with an impressive 85-foot frontage, just steps to the beach, parks, and vibrant downtown Barrie-an unbeatable location for both lifestyle and long-term value. Fully turnkey with tons of parking and three separate hydro meters, this property is ideal for investors seeking strong rental potential or end users looking for flexibility. With the expansive frontage offering potential severance, buyers have the option to continue operating it as a profitable multi-unit or explore future development possibilities. This is a prime opportunity in one of Barrie's most desirable pockets. (id:60365)
61 Copperhill Heights
Barrie, Ontario
2 Years New Modern Semi-Detached Home Boasts A Spacious And Open Floor Plan, Home Features 3 Good Size Bedrooms, 3 Washrooms. Primary Bedroom Features Ensuite And Double Closet. Modern Hardwood Floors Through out the house. High Ceilings Modern Kitchen Features Stainless Steel Appliances With Taller Kitchen & Crown Molding. Direct Access To The Home Though Garage. Enjoy easy access to Hwy 400,Barrie South GO Station, and Shopping. (id:60365)
501 - 151 Upper Duke Crescent
Markham, Ontario
***Luxury Condo Built By Remington At Downtown Markham***Very Clean And Bright Unit With East View*One Large Bedroom*9 FootCeilings*New Quality Vinyl Flooring & Freshly Painted Throughout, Living/Dining And Kitchen*Open Concept Kitchen With Stainless Steel Appliances, Granite Countertops, Mirrored Backsplash And Breakfast Bar*Vertical Blinds, Mirrored Closet Doors*Unit In Great Condition. Just Move In! Includes 1Parking And 1 Locker. EXTRAS: Ss Fridge, Ss Stove, Ss B/I Dishwasher, Washer & Dryer And All Elfs.*24 Hour Concierge, Indoor Swimming Pool, Steam Sauna, Exercise Rm,Guest Suites, Party Rm W/ Demonstration Kit/Dining Rm, Billiard Rm, Virtual Golf, Theatre And More!* (id:60365)
125 Raglan Street
Essa, Ontario
Charming Family Home on a Rare Double Lot in Angus! Full of character and warmth, this freshly painted home offers a bright, functional layout complemented by some updated flooring. The main level features an inviting eat-in kitchen, a bright living room that opens to the dining room, a convenient 2-piece bath, and a beautiful sunroom - perfect for morning coffee or unwinding at the end of the day. Upstairs, you'll find three comfortable bedrooms, a full bathroom, generous closet space, and a large hallway linen closet. The basement adds great versatility with a 4th bedroom, laundry area, cold cellar, and plenty of storage. Outside, the 24' x 23' detached garage provides extra parking, hobby space, or an ideal workshop. Set on this rare oversized lot directly across from the public school, this home is walking distance to parks, recreation, shopping, and restaurants. Only minutes to Base Borden, Alliston, and Barrie - ideal for families and commuters alike. (id:60365)
36 Church Street
Georgina, Ontario
Excellent Opportunity in Keswick! 1.03 Acres Of Rural (RU) Zoned Land On The North Side of Church St, Within the Keswick Secondary Planning Area 'Mixed-Use Corridor 2". Located a short driving distance to Schools, Amenities, Hwy 404. 2025 Taxes Are An Estimate. Numerous Possibilities, Don't Miss This One! (id:60365)
121 Milky Way Drive
Richmond Hill, Ontario
Situated On A Premium Deep Ravine Lot In Prestigious Observatory Hill, This 2022 Aspen Ridge Luxury Home Offers 6,000+ Sqft Of Finished Living Space (4,303Sqft + 1,726Sqft), A Rare 4-Level Elevator, And Full Privacy Backing Onto Woodlands And The David Dunlap Observatory. Designed With Exceptional Craftsmanship, The Main Level Features Soaring 10 Ft High Ceilings, Elegant Coffered Details, And A True Chef's Kitchen With Sub-Zero Fridge, Wolf Gas Range, An Impressive 17-Ft Waterfall Island, And Servery. The Second Level Includes A Grand Primary Suite With Oversized Walk-In Closet, Seating Area, And Spa-Inspired 5-Pc Ensuite With Heated Floors; A Second Bedroom With Private 4-Pc Ensuite; Plus A 5-Pc Jack & Jill For The Third And Fourth Bedrooms. The Standout Third-Level Loft Offers A Wet Bar, 4-Pc Bath, And Walkout To A Rooftop Terrace Overlooking The Ravine-An Exceptional Space Rarely Offered In This Community. The Professionally Finished Basement Extends The Home With A Second Wet Bar, Large Recreation Areas, And A Den-Ideal For Multi-Generational Living Or Guests. Located In A Coveted Enclave Surrounded By Trails, Greenspace, And Quiet Streets, And Minutes To Yonge St, Hillcrest Mall, Mackenzie Health Hospital, The Richmond Hill GO, And Hwy 404. Close To Highly Regarded Schools Including Bayview SS (IB), Jean Vanier CHS, Richmond Rose PS, Crosby Heights (Gifted), Beverley Acres French Immersion, Lauremont School (Formerly TMS), Holy Trinity, And Richmond Hill Montessori. Ravine Lot, Rooftop Terrace, Elevator, And Aspen Ridge Craftsmanship-Luxury Living At Its Finest. (id:60365)
156 Cimmaron Street
Markham, Ontario
Welcome to this spacious 2-storey home featuring 4+2 bedrooms, 3.5 bathrooms, and 2 kitchens. Situated on a tree-lined street, this home offers convenient driveway parking for four vehicles plus a double garage. The main level of this classic brick home is thoughtfully designed for easy everyday living, including a foyer with garage access, large open living and dining areas, and a spacious kitchen with ample cabinetry, counter space, a tasteful backsplash, and large windows. Enjoy a sliding door walkout from the living room to the backyard patio, along with a convenient powder room and laundry room. Upstairs, you'll find a large primary retreat with generous closet space and a 4-piece ensuite bathroom, three additional bedrooms, and another 4-piece bathroom, a bonus for making mornings more relaxed. The basement, accessible from the exterior side door, features a large open recreation room, a kitchen, two bedrooms, a 4-piece bathroom, and laundry. The backyard with open patio space is the perfect spot to relax and entertain. Ideally located near schools, parks, amenities, and more, your next home awaits. (id:60365)

